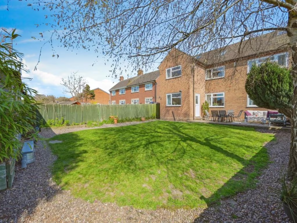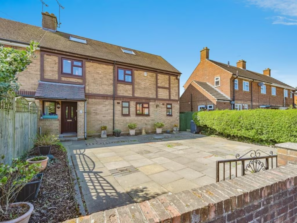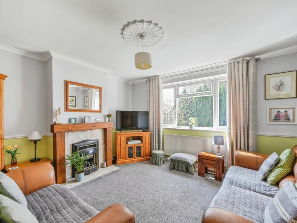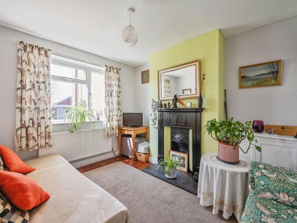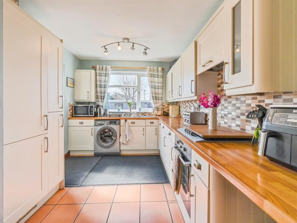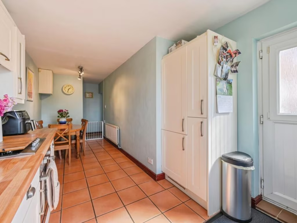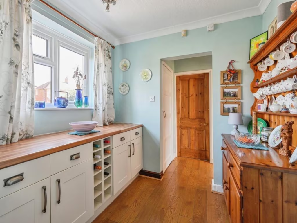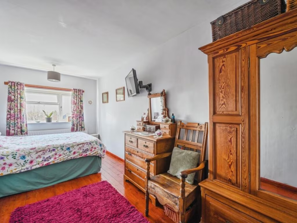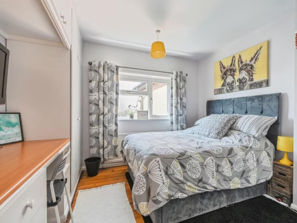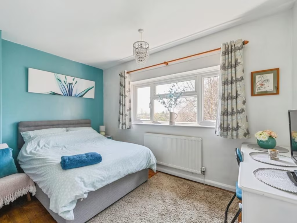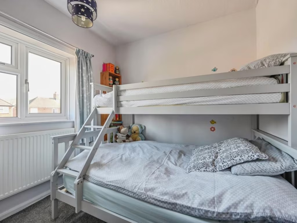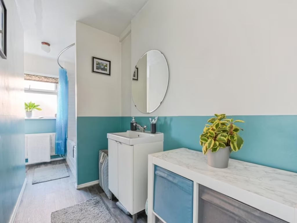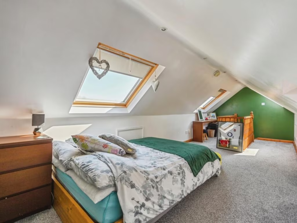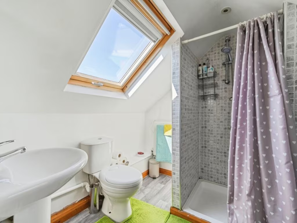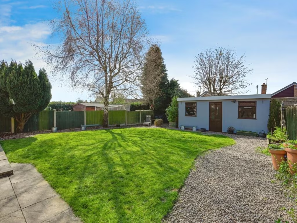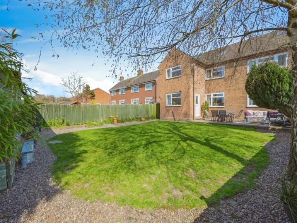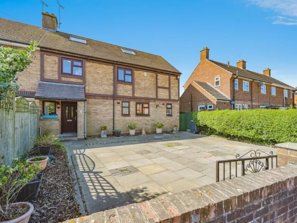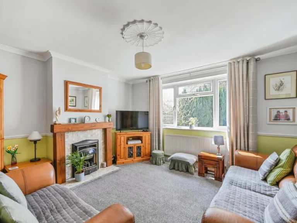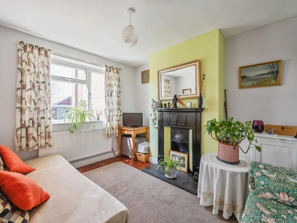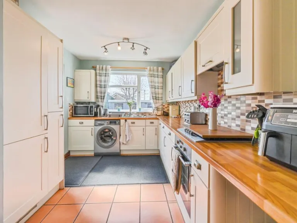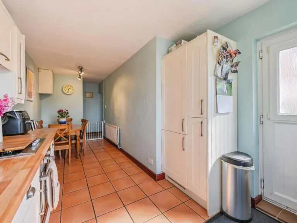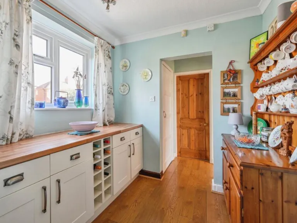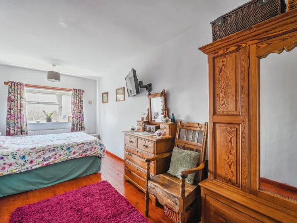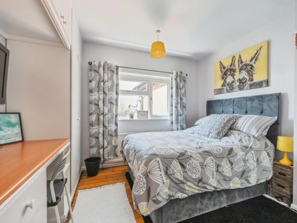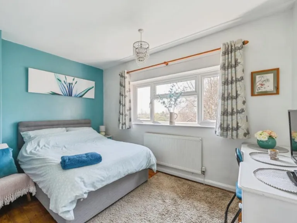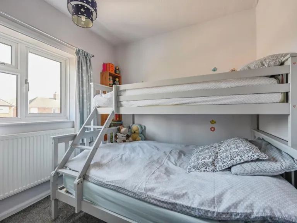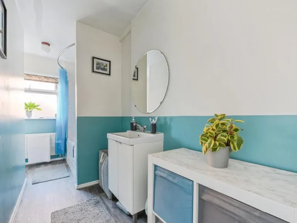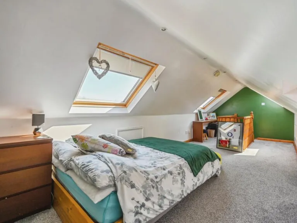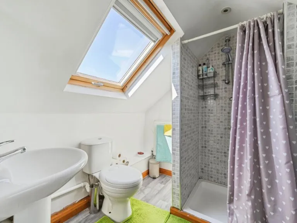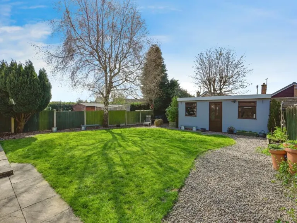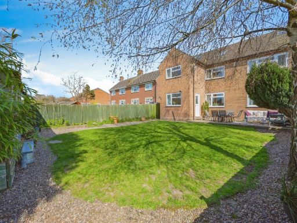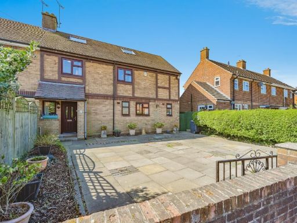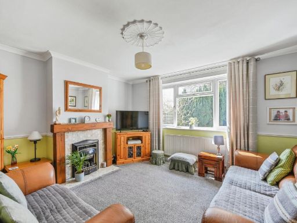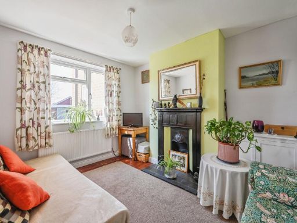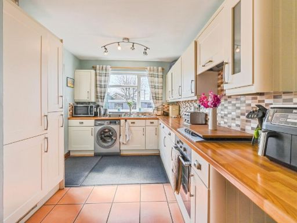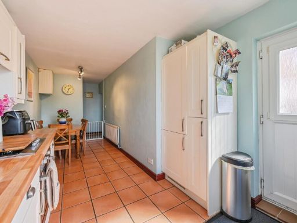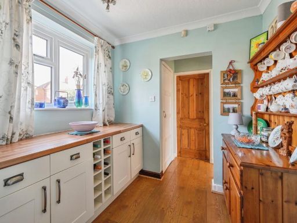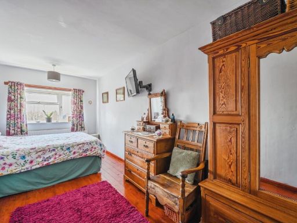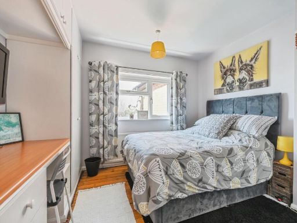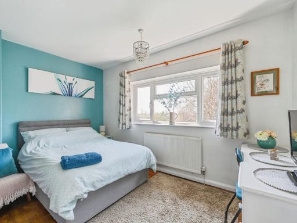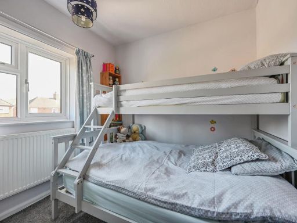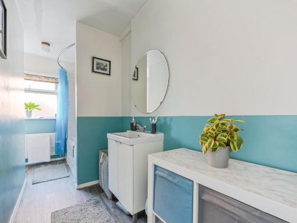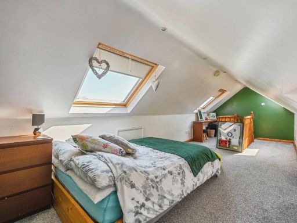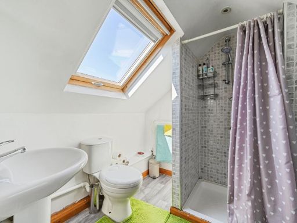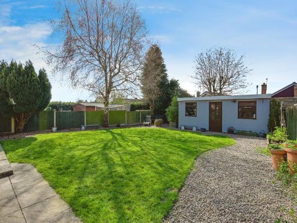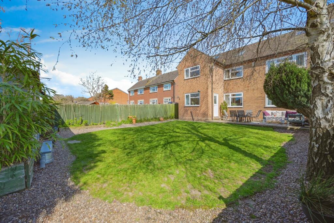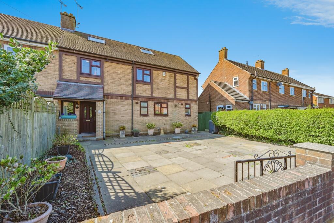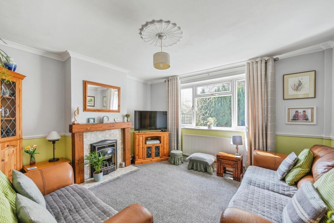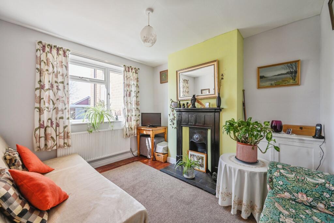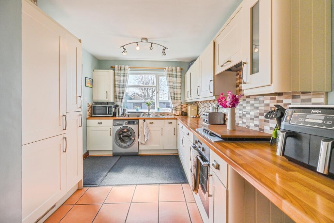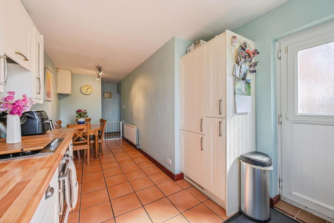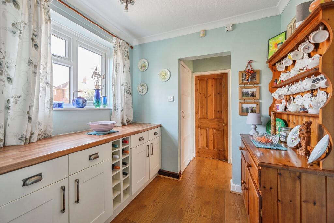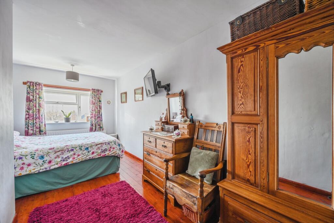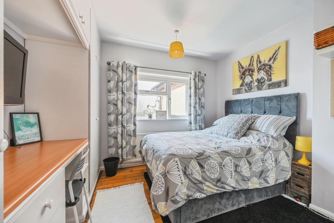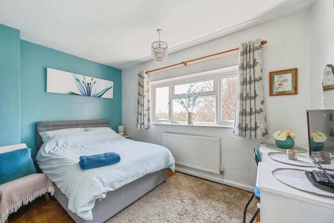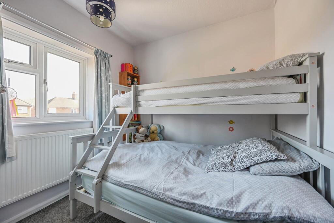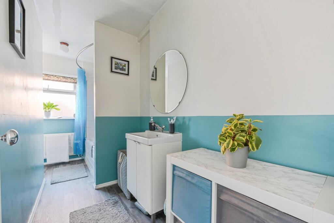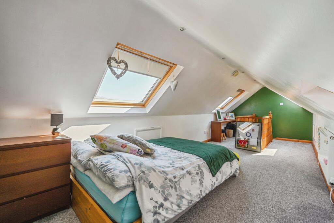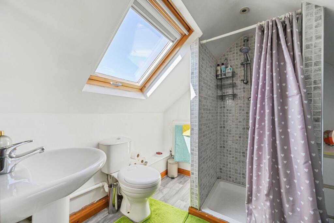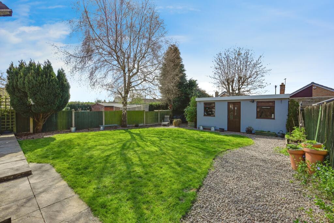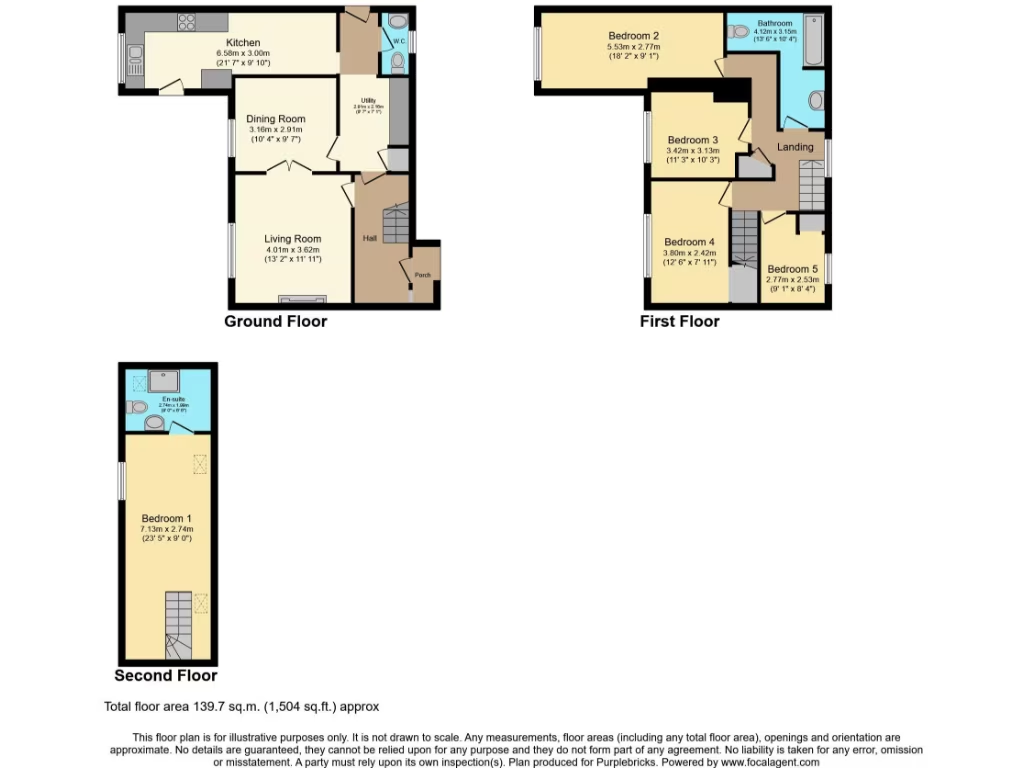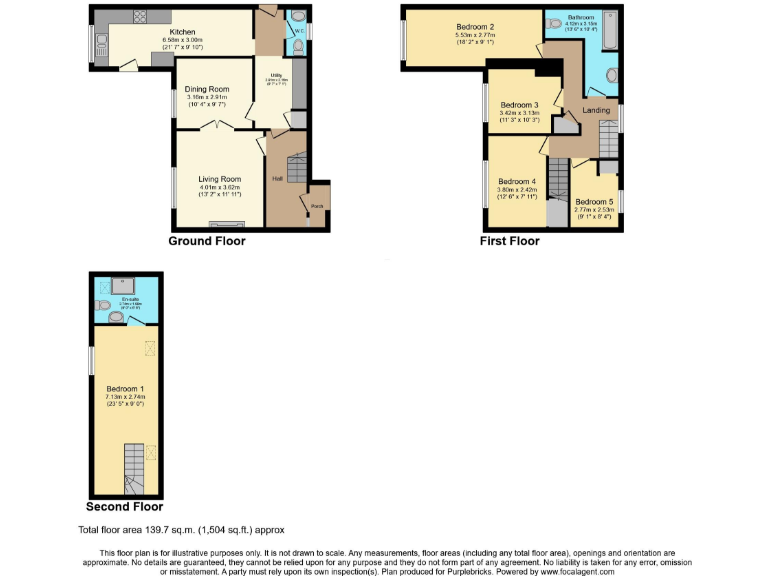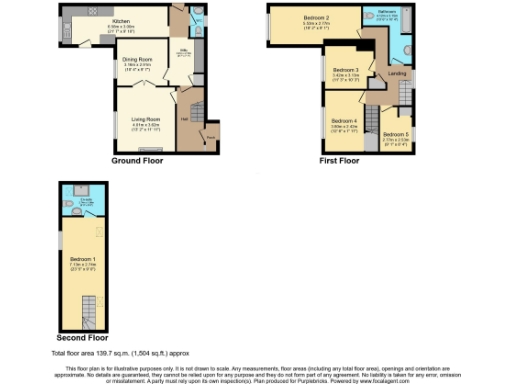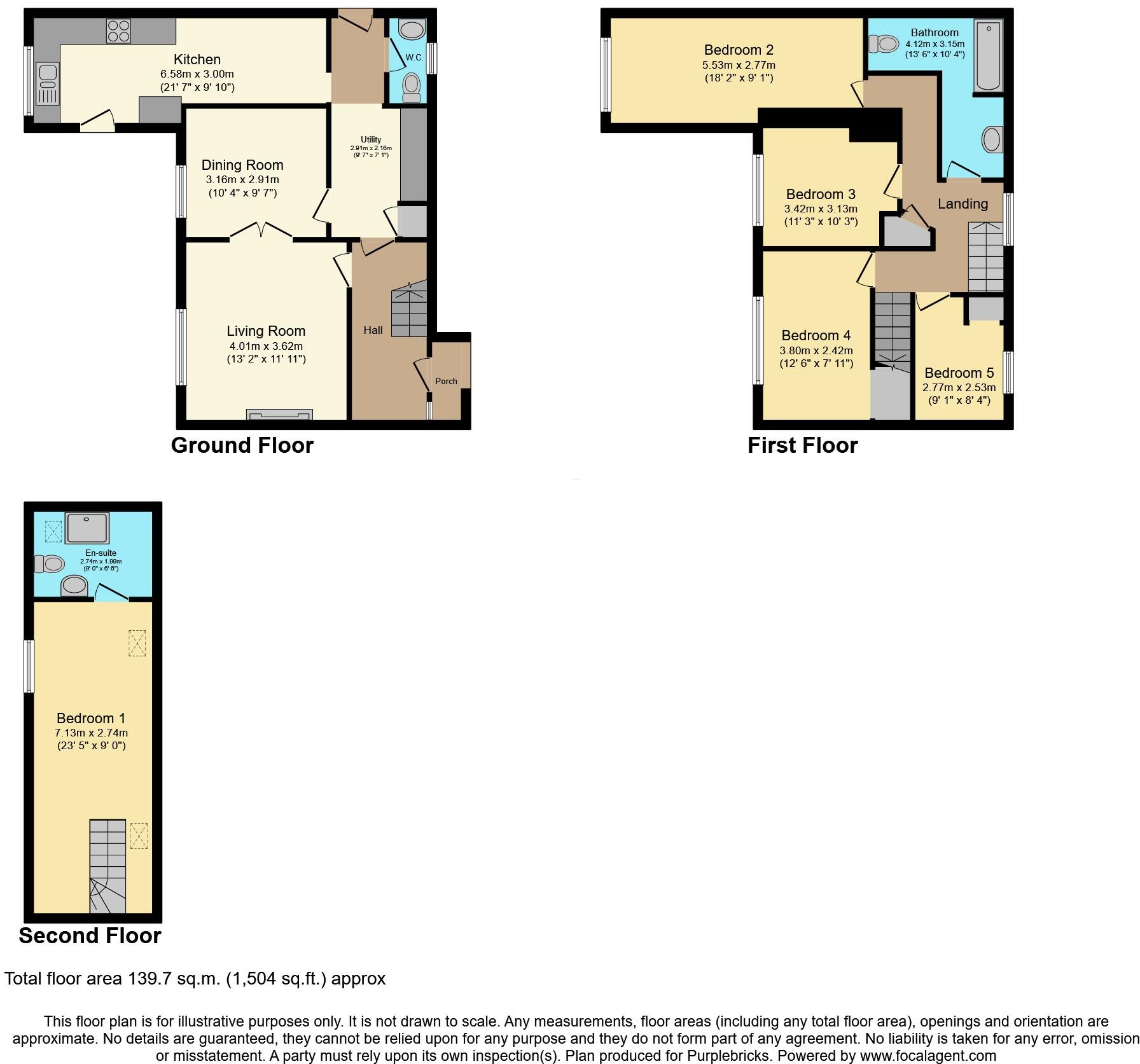Summary -
29 Sutton Lane,Hilton,DERBY,DE65 5FB
DE65 5FB
5 bed 2 bath Semi-Detached
Five-bed family home with garden, powered shed and easy commuter links in sought-after Hilton.
- Five bedrooms including top-floor principal with en-suite
- Two bathrooms for five bedrooms; may need scheduling
- Generous private rear garden with patio and lawn
- Block-built shed with power and lighting for workshop/storage
- Off-street driveway parking for multiple vehicles
- Freehold, no flood risk, low local crime
- Fast broadband and excellent mobile signal
- Multi-storey layout; less suitable for limited mobility
Set on Sutton Lane in desirable Hilton, this five-bedroom semi-detached house is arranged over three floors and offers practical family living with a private garden and generous driveway. The principal bedroom occupies the top floor and includes a private en-suite, while four further bedrooms and a family bathroom sit on the first floor — a layout that suits growing families requiring separation of living and sleeping space.
Downstairs provides a well-lit lounge, separate dining room, contemporary kitchen, utility and ground-floor WC for everyday convenience. The rear garden combines patio and lawn, is fully enclosed for children and pets, and includes a block-built, powered and lit shed ideal for workshop or storage. Off-street parking to the front accommodates multiple vehicles.
Located in a peaceful Derbyshire fringe setting with fast broadband and excellent mobile signal, the property sits near highly regarded local schools and benefits from easy road links to the A50, A38 and M1. Freehold tenure, low local crime and no flood risk add to the practical appeal.
Notable practical considerations: there are two bathrooms for five bedrooms which may require scheduling in larger households, and the house is a multi-storey layout that may be less convenient for limited mobility. Overall size is described as average; an in-person viewing is recommended to assess condition and internal space. Council tax is described as cheap.
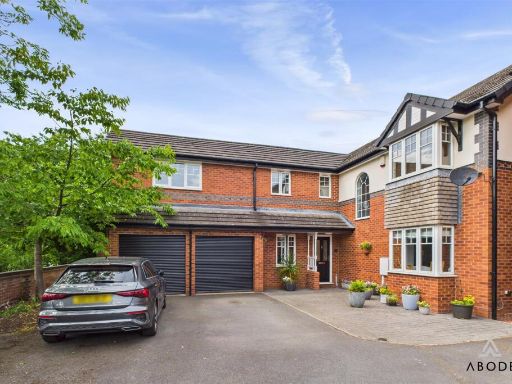 5 bedroom detached house for sale in Enfield Close, Hilton, Derby, DE65 — £485,000 • 5 bed • 3 bath • 1695 ft²
5 bedroom detached house for sale in Enfield Close, Hilton, Derby, DE65 — £485,000 • 5 bed • 3 bath • 1695 ft²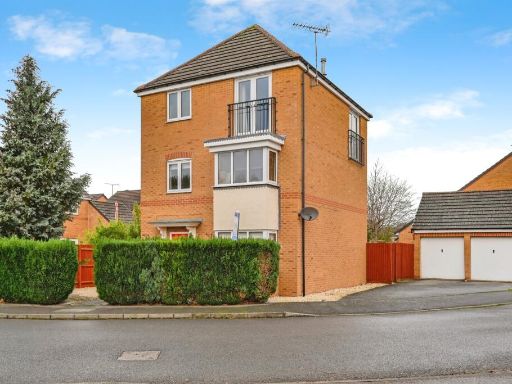 5 bedroom detached house for sale in Kyle Road, Hilton, DERBY, DE65 — £345,000 • 5 bed • 2 bath • 1335 ft²
5 bedroom detached house for sale in Kyle Road, Hilton, DERBY, DE65 — £345,000 • 5 bed • 2 bath • 1335 ft²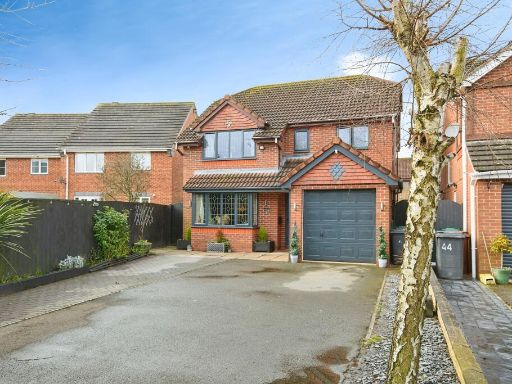 4 bedroom detached house for sale in Normandy Road, Hilton, DE65 — £399,950 • 4 bed • 2 bath • 1424 ft²
4 bedroom detached house for sale in Normandy Road, Hilton, DE65 — £399,950 • 4 bed • 2 bath • 1424 ft²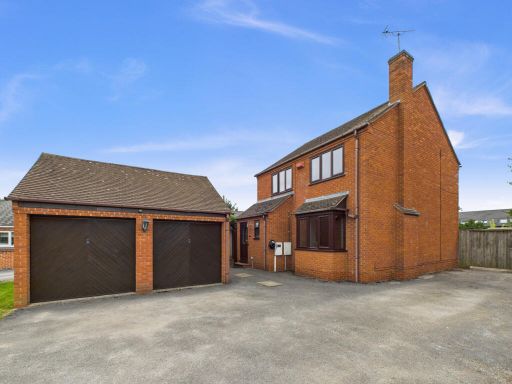 5 bedroom detached house for sale in Willowbrook Close, Hilton, DE65 — £450,000 • 5 bed • 3 bath • 612 ft²
5 bedroom detached house for sale in Willowbrook Close, Hilton, DE65 — £450,000 • 5 bed • 3 bath • 612 ft²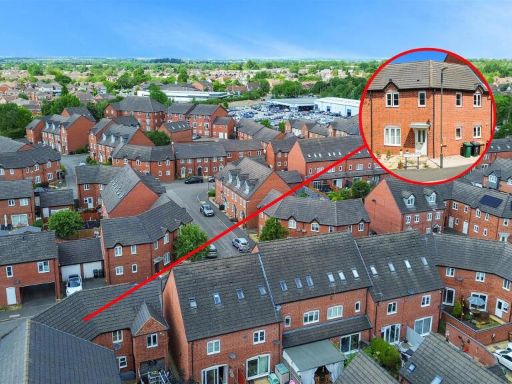 3 bedroom terraced house for sale in Nothill Road, Hilton, DE65 — £210,000 • 3 bed • 2 bath • 1217 ft²
3 bedroom terraced house for sale in Nothill Road, Hilton, DE65 — £210,000 • 3 bed • 2 bath • 1217 ft²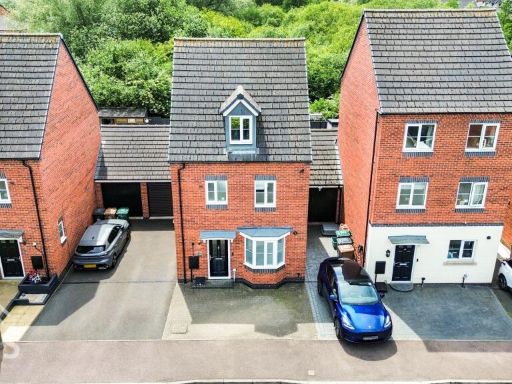 4 bedroom detached house for sale in Windermere Drive, Hilton, DE65 — £330,000 • 4 bed • 2 bath • 1227 ft²
4 bedroom detached house for sale in Windermere Drive, Hilton, DE65 — £330,000 • 4 bed • 2 bath • 1227 ft²