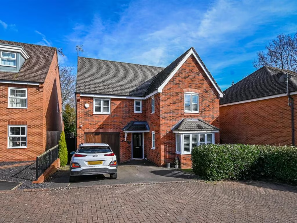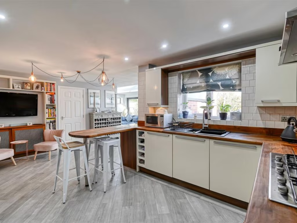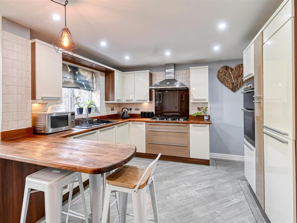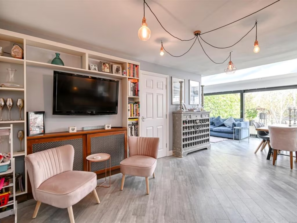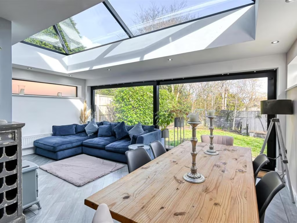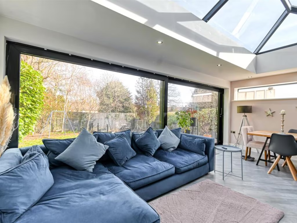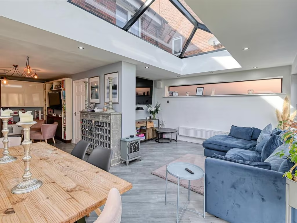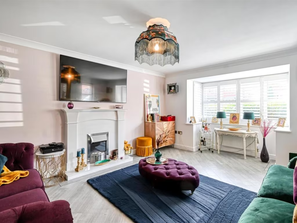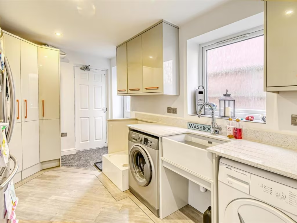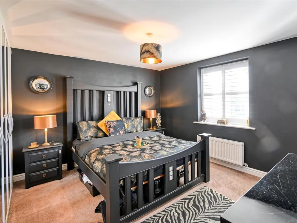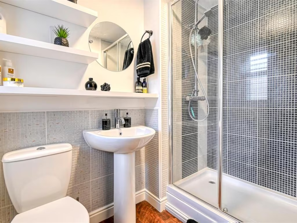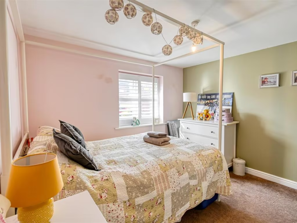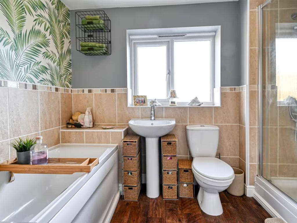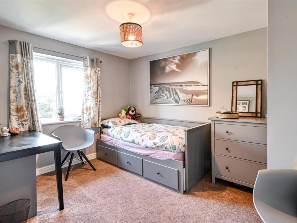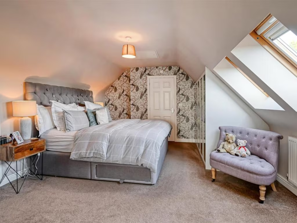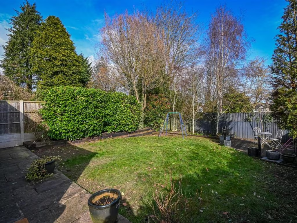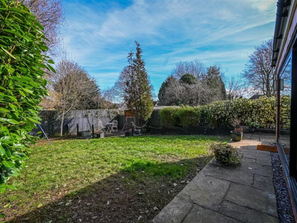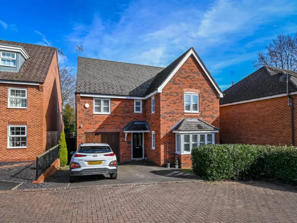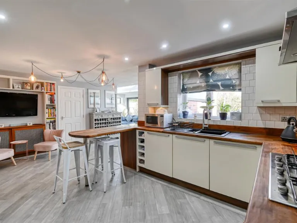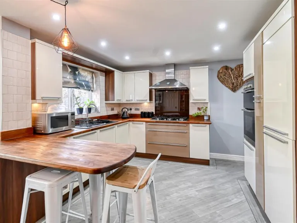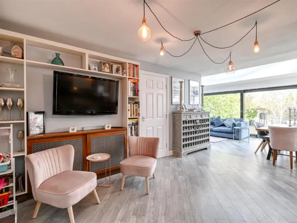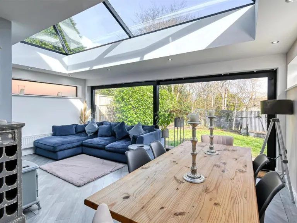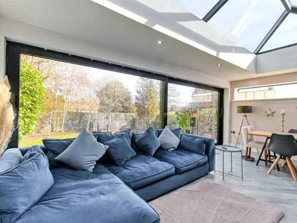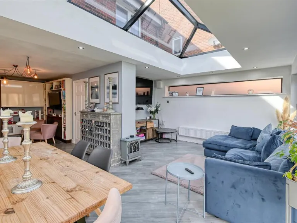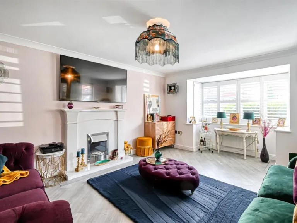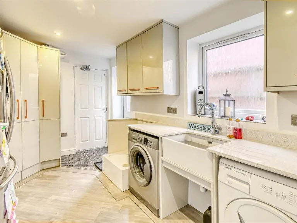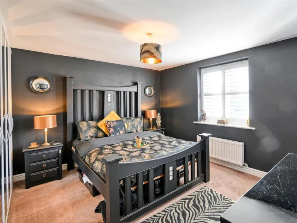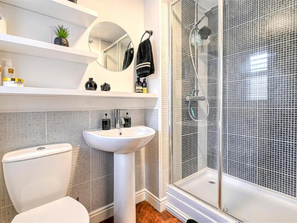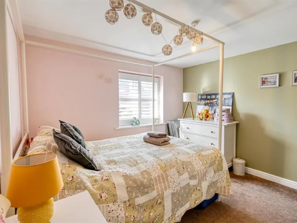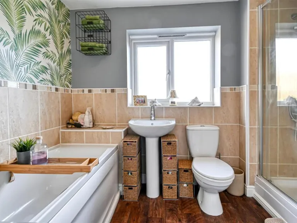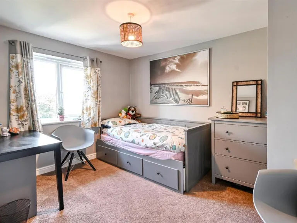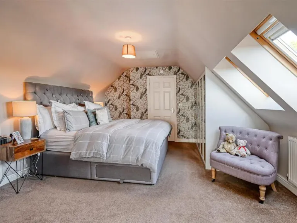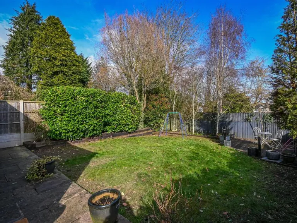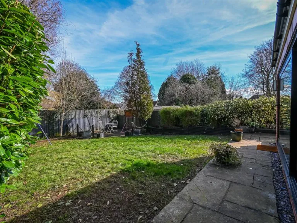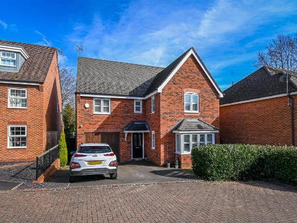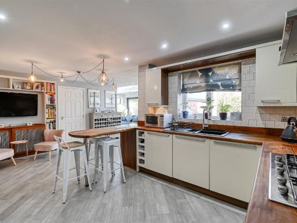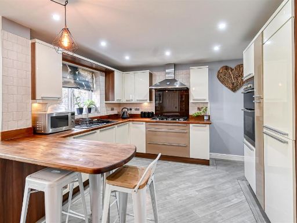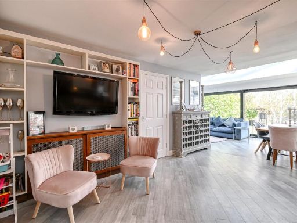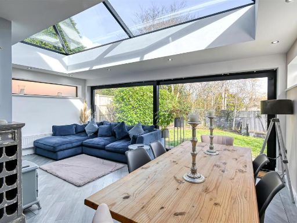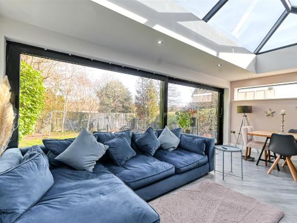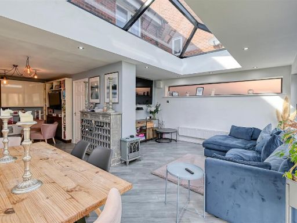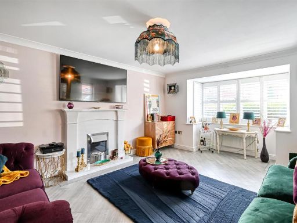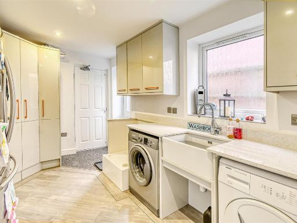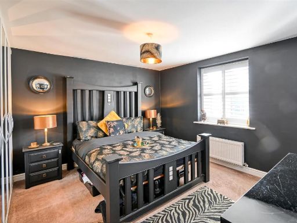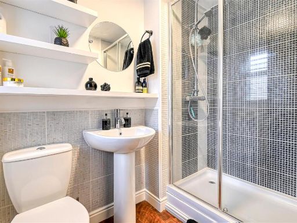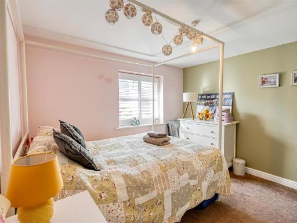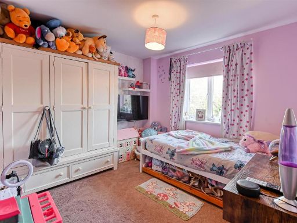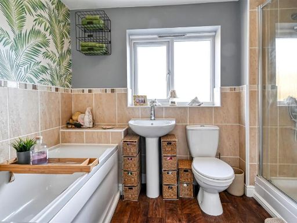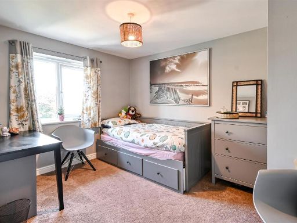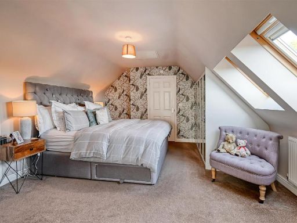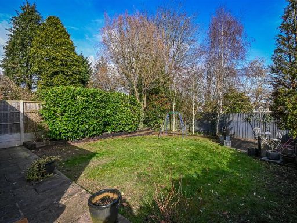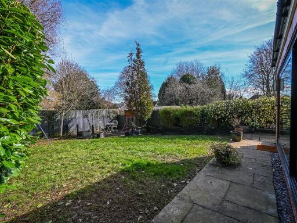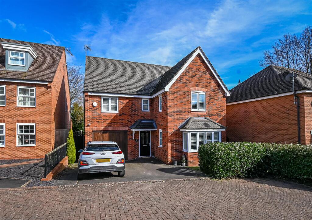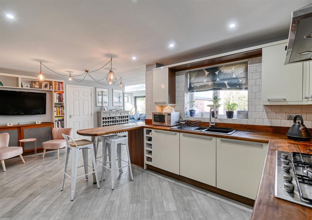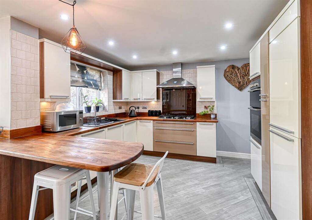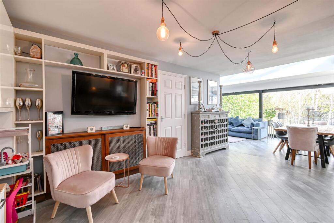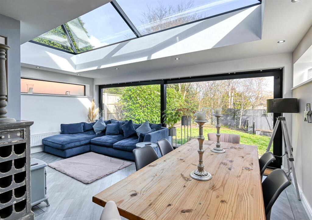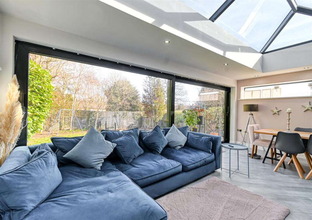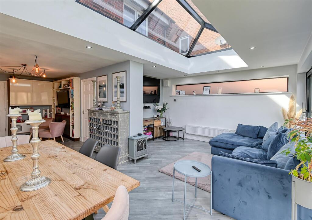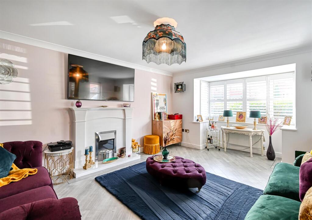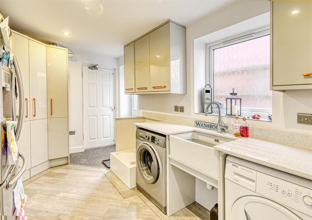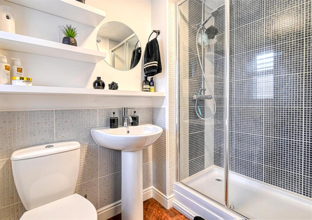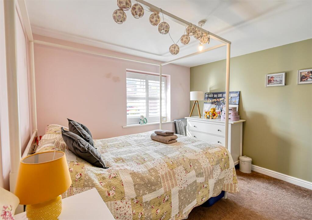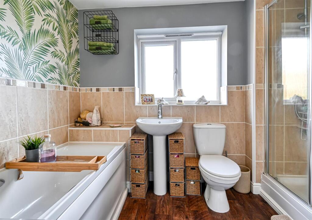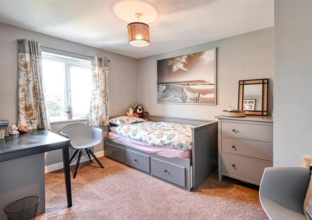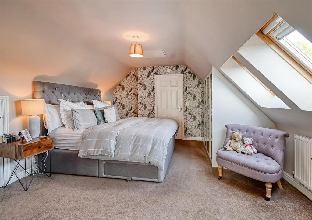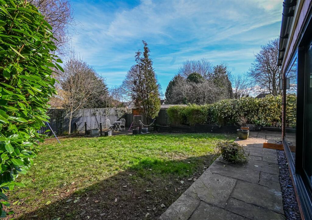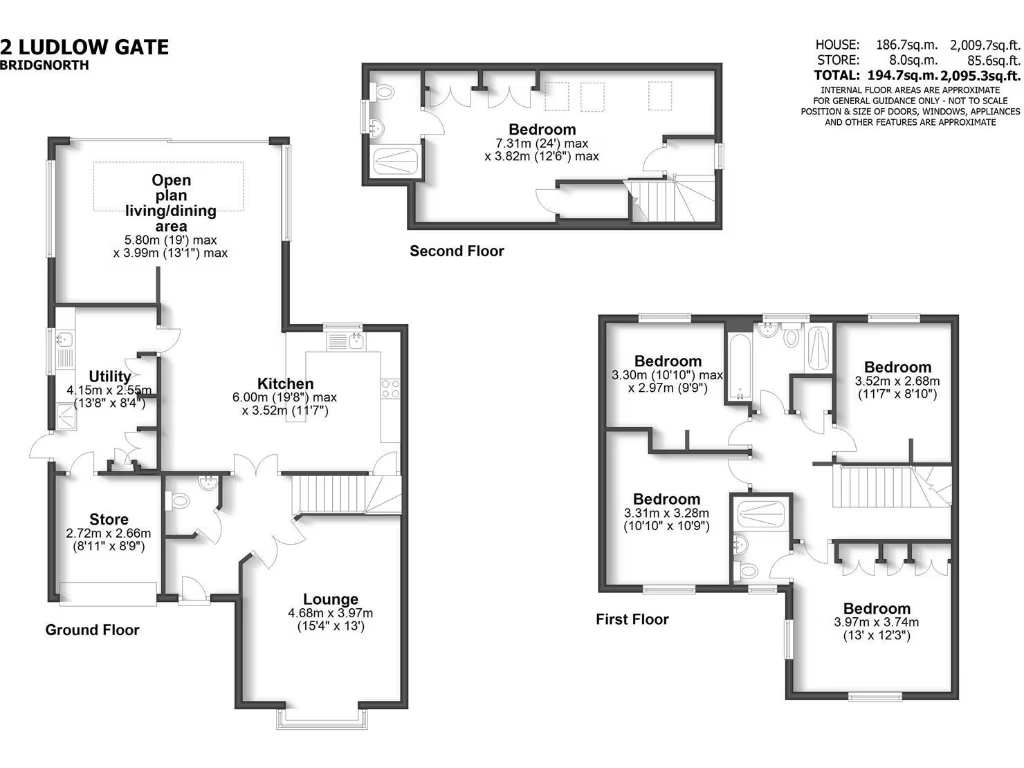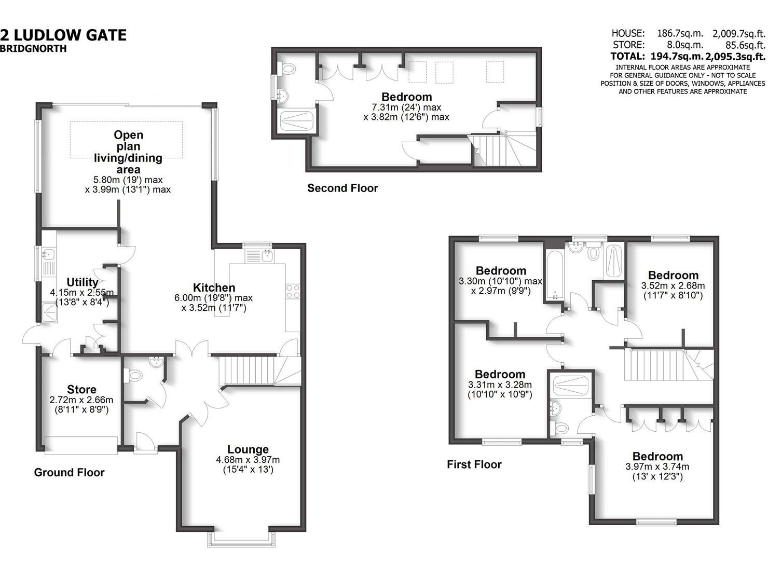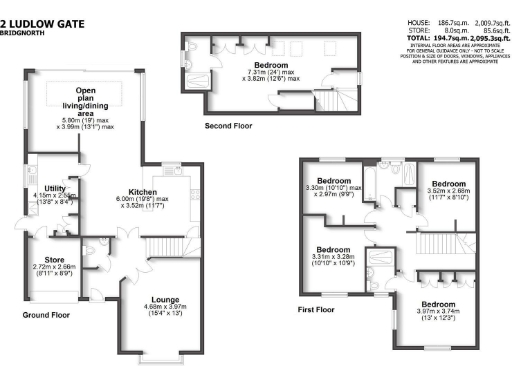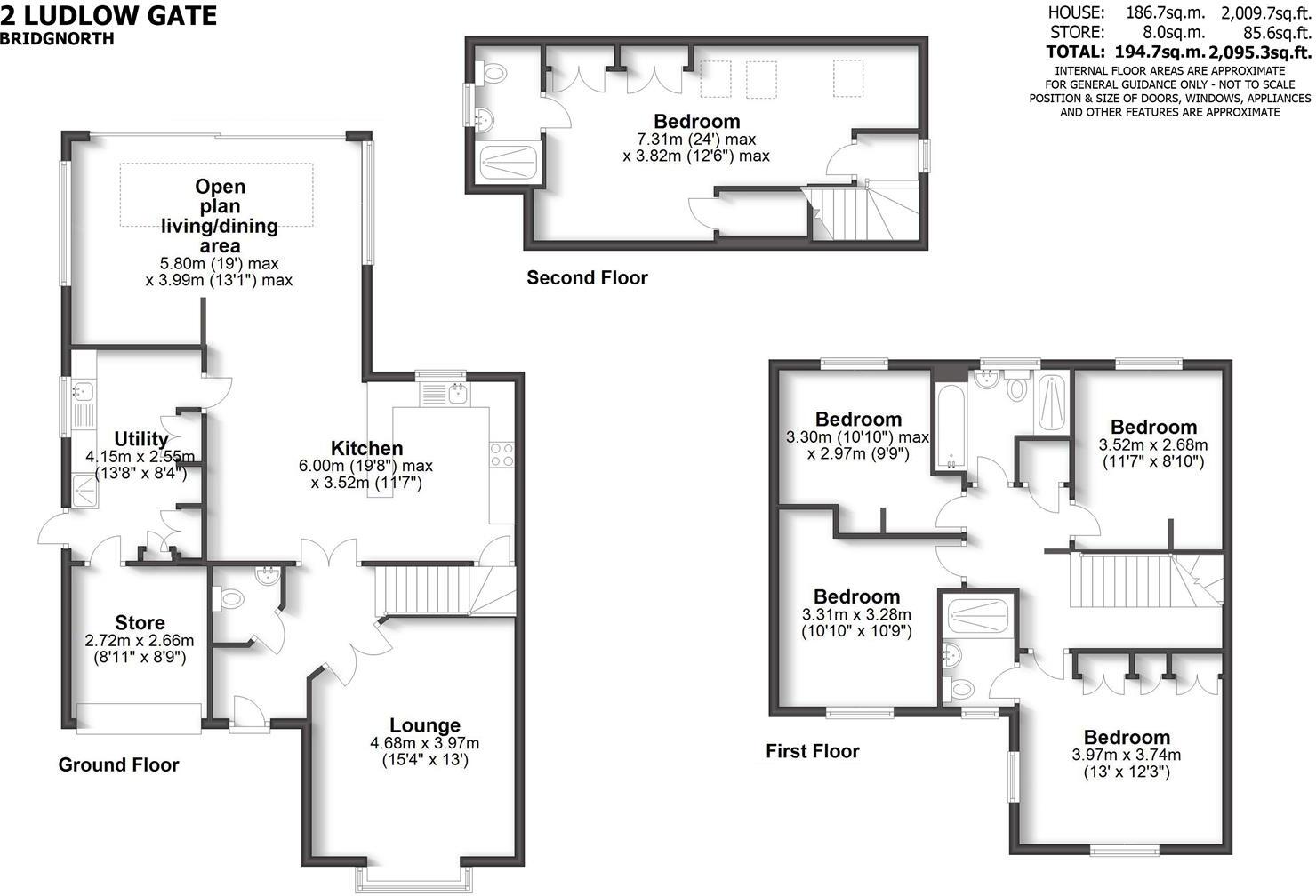Summary - 2, Ludlow Gate WV16 5AB
5 bed 3 bath Detached
Extended five-bed detached house in a secure gated development, walking distance to town..
- Exclusive gated development within walking distance of High Street
- Impressive open-plan kitchen/diner with lantern and full-width sliding doors
- Five bedrooms including second-floor en-suite suite with skylights
- Garage converted to utility room — no internal garage remaining
- Driveway for two cars behind electric gates; enclosed rear garden
- Built post-2007 with double glazing and mains gas central heating
- Annual management charge for external upkeep and electric gates
- Council Tax Band G; running costs likely higher than average
Set within an exclusive gated development a short walk from Bridgnorth High Street, this extended five-bedroom detached home is arranged over three floors and suits a growing family wanting space and convenience. The heart of the house is a dramatic open-plan kitchen, dining and living area under a glass lantern with full-width sliding doors to the garden — ideal for everyday family life and weekend entertaining.
Accommodation includes a ground-floor lounge with bay window, four double bedrooms on the first floor and a generous second-floor suite with fitted wardrobes and skylights. The attached garage has been converted to a large utility room offering extensive fitted storage and appliance provisions, while understairs and integral store-room space add practical everyday storage.
Outside, a tarmac driveway provides off-street parking for two cars behind electric gates and the rear garden is predominantly lawned with paved and decked terraces, hedged and fenced for privacy. The location benefits from very low crime, fast broadband and excellent mobile signal, with good schools and local amenities within walking distance.
Notable points to consider: there is an annual management charge for upkeep of the gated development and external areas, the property sits in Council Tax Band G (quite expensive) and the former garage conversion means no internal garage space remains. Prospective buyers should verify particulars of the management arrangements and council charges with their advisers.
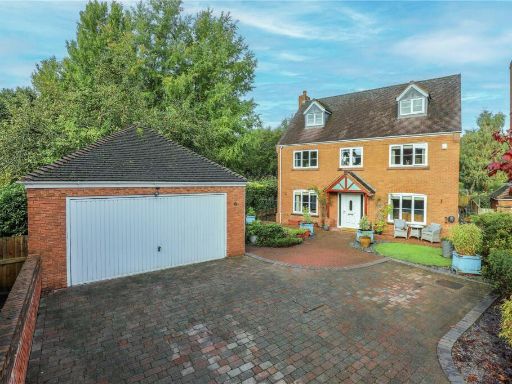 5 bedroom detached house for sale in Morgan Springs, Oldbury, Bridgnorth, Shropshire, WV16 — £749,950 • 5 bed • 3 bath • 2314 ft²
5 bedroom detached house for sale in Morgan Springs, Oldbury, Bridgnorth, Shropshire, WV16 — £749,950 • 5 bed • 3 bath • 2314 ft²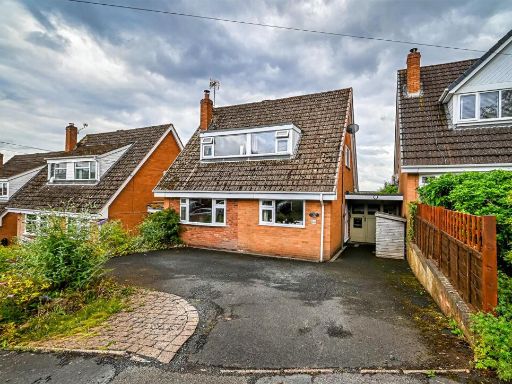 3 bedroom link detached house for sale in 33 Ludlow Heights, Bridgnorth, WV16 — £370,000 • 3 bed • 1 bath • 1221 ft²
3 bedroom link detached house for sale in 33 Ludlow Heights, Bridgnorth, WV16 — £370,000 • 3 bed • 1 bath • 1221 ft²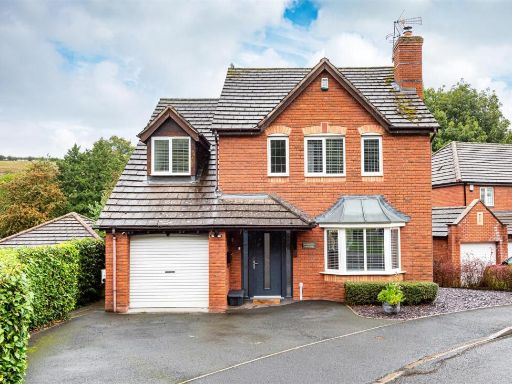 4 bedroom detached house for sale in 1 Brook Hollow, Bridgnorth, WV16 — £550,000 • 4 bed • 3 bath • 1404 ft²
4 bedroom detached house for sale in 1 Brook Hollow, Bridgnorth, WV16 — £550,000 • 4 bed • 3 bath • 1404 ft²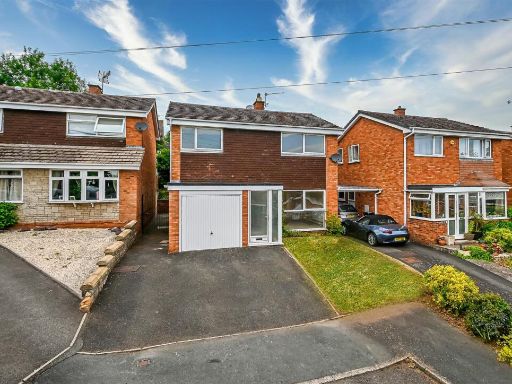 4 bedroom house for sale in 7 Stretton Close, Bridgnorth, WV16 — £425,000 • 4 bed • 2 bath • 1270 ft²
4 bedroom house for sale in 7 Stretton Close, Bridgnorth, WV16 — £425,000 • 4 bed • 2 bath • 1270 ft²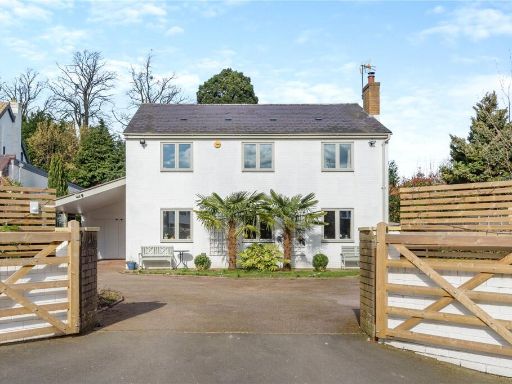 4 bedroom detached house for sale in Westgate Drive, Bridgnorth, Shropshire, WV16 — £675,000 • 4 bed • 2 bath • 2088 ft²
4 bedroom detached house for sale in Westgate Drive, Bridgnorth, Shropshire, WV16 — £675,000 • 4 bed • 2 bath • 2088 ft²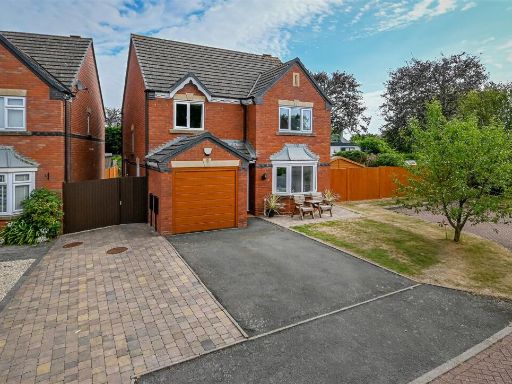 4 bedroom detached house for sale in 2 Ashcroft, Bridgnorth, WV16 — £475,000 • 4 bed • 2 bath • 1144 ft²
4 bedroom detached house for sale in 2 Ashcroft, Bridgnorth, WV16 — £475,000 • 4 bed • 2 bath • 1144 ft²