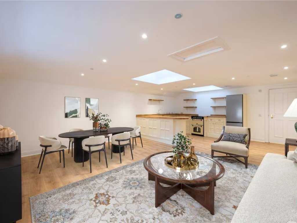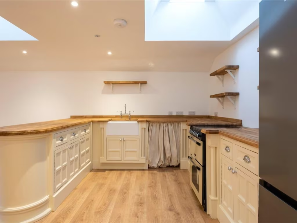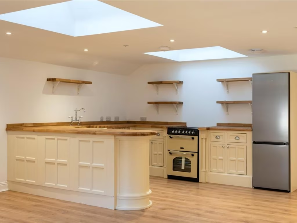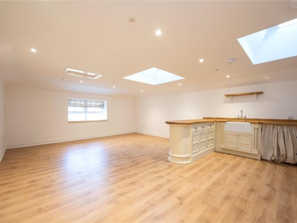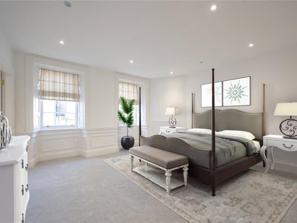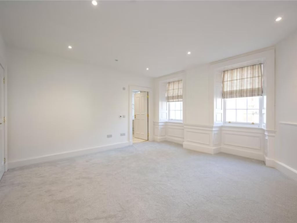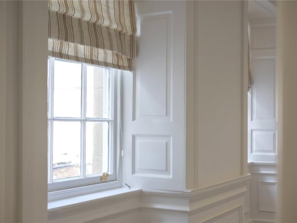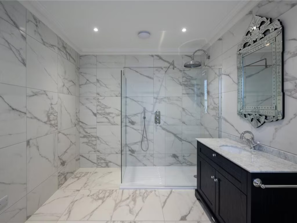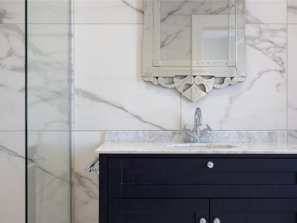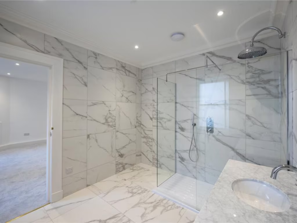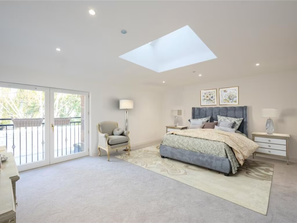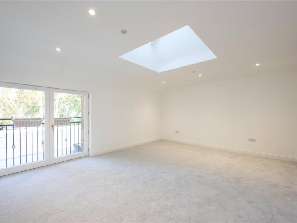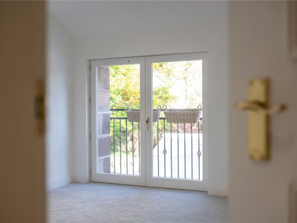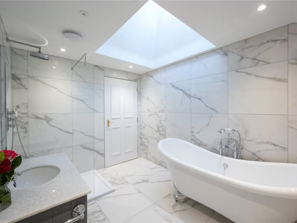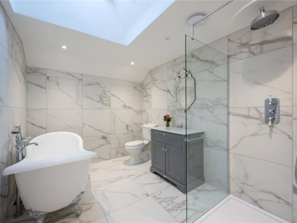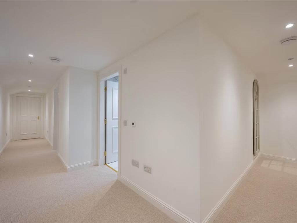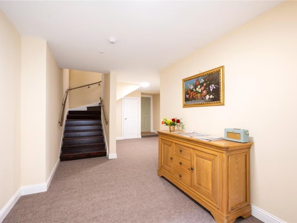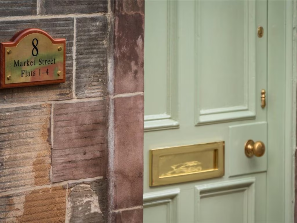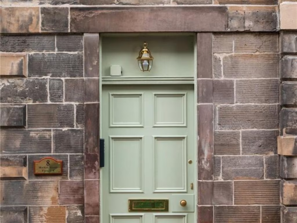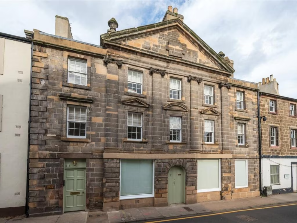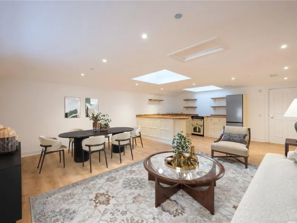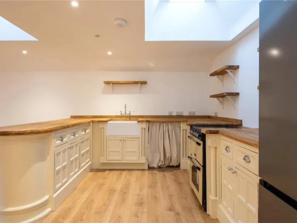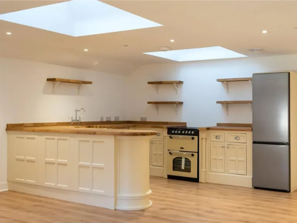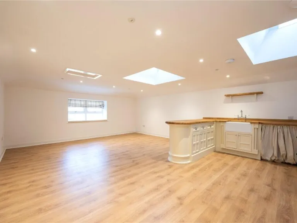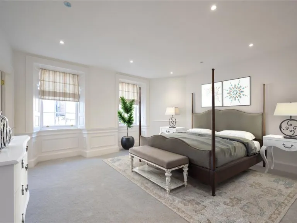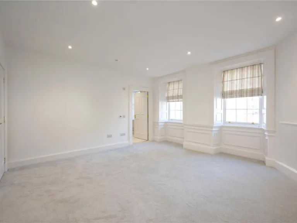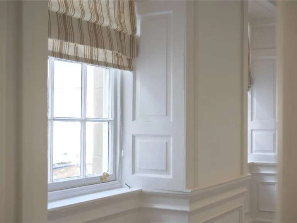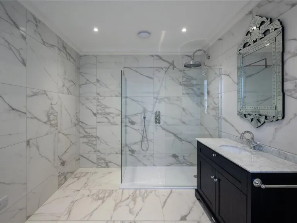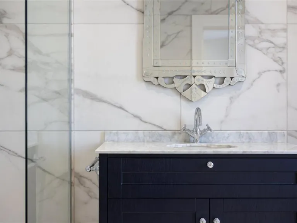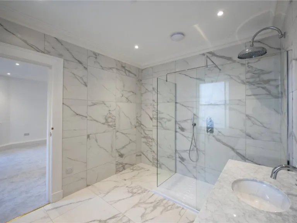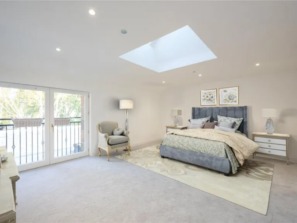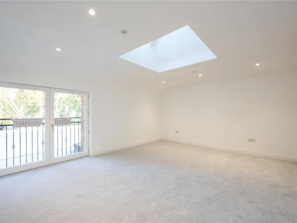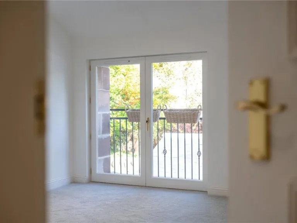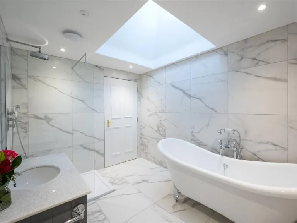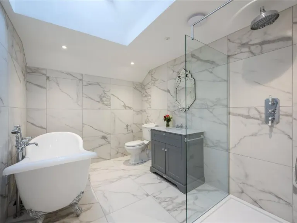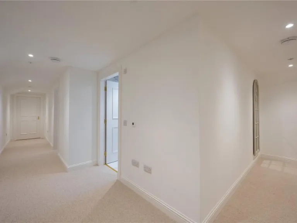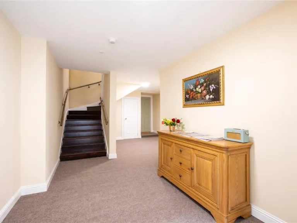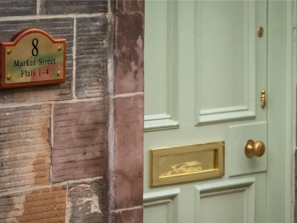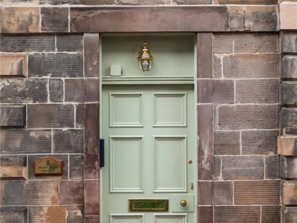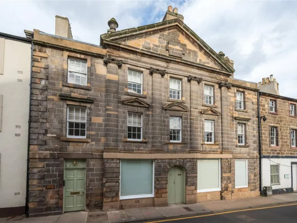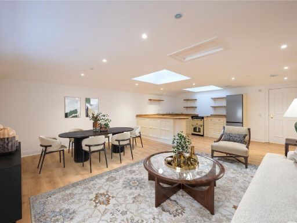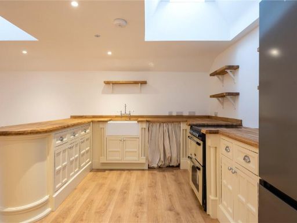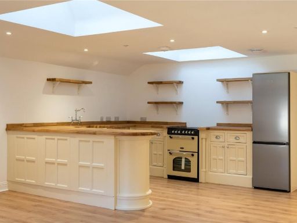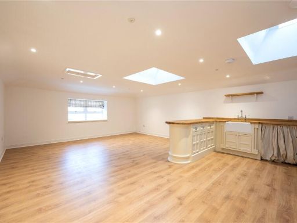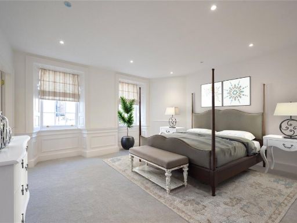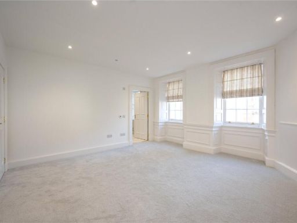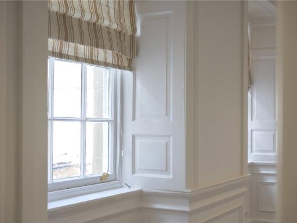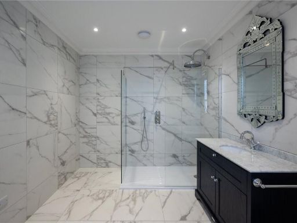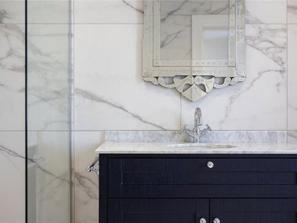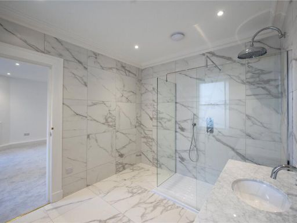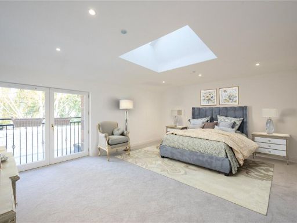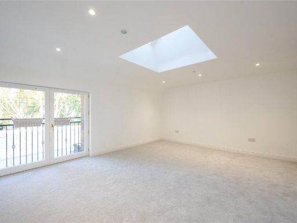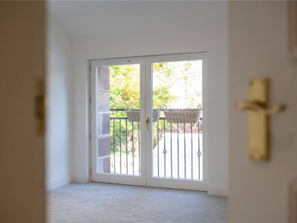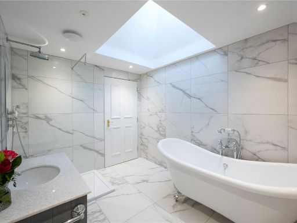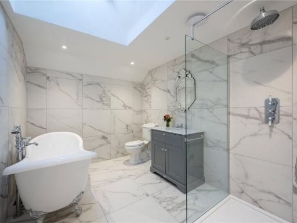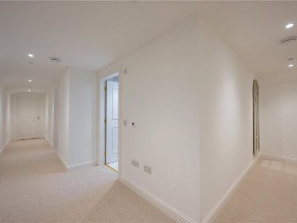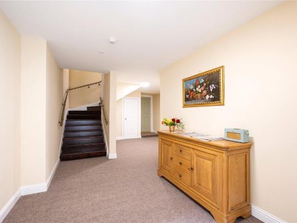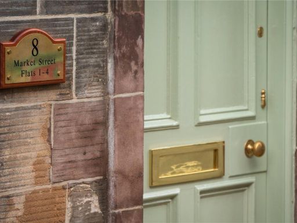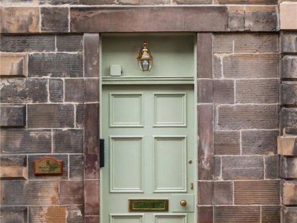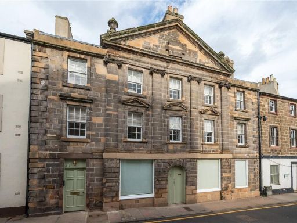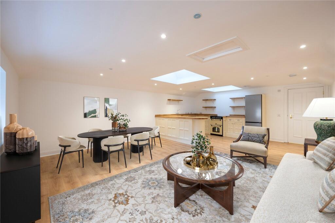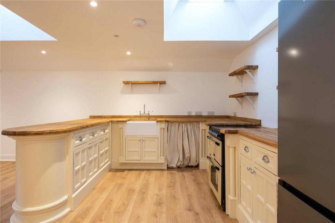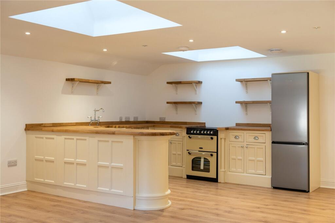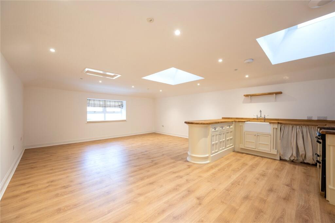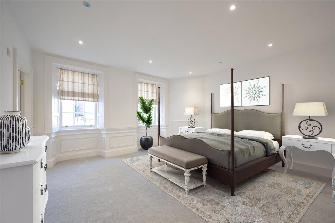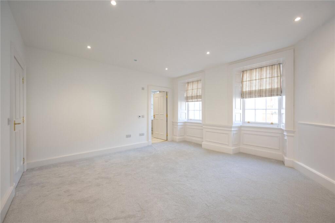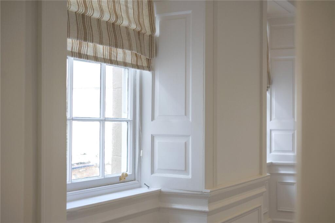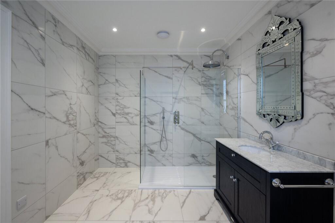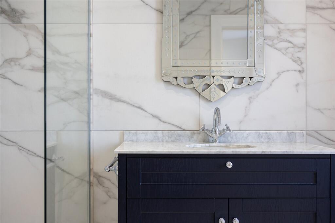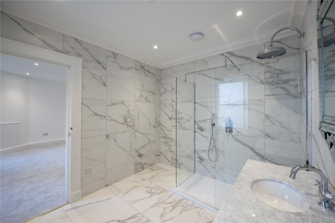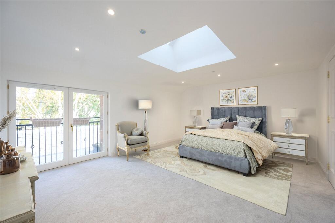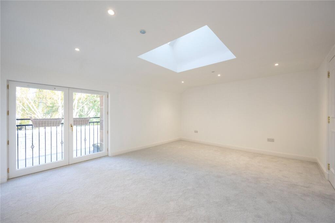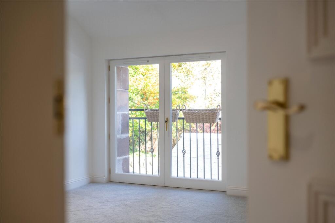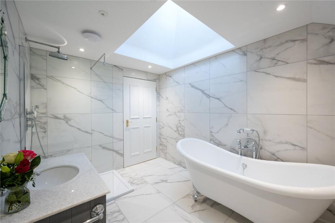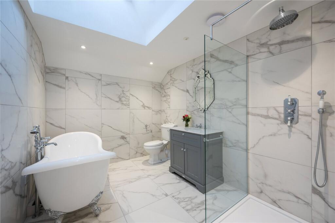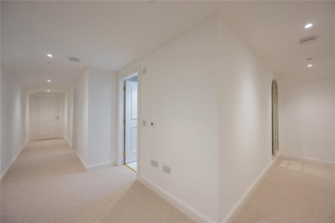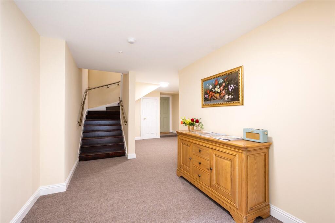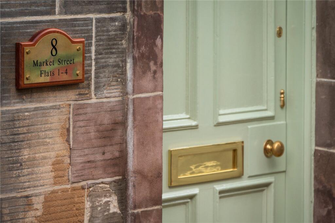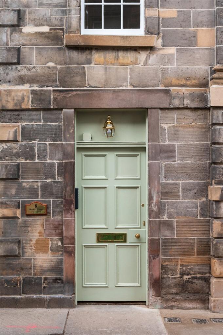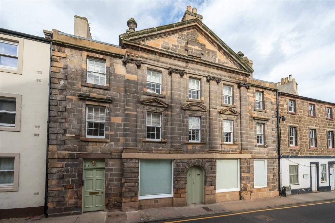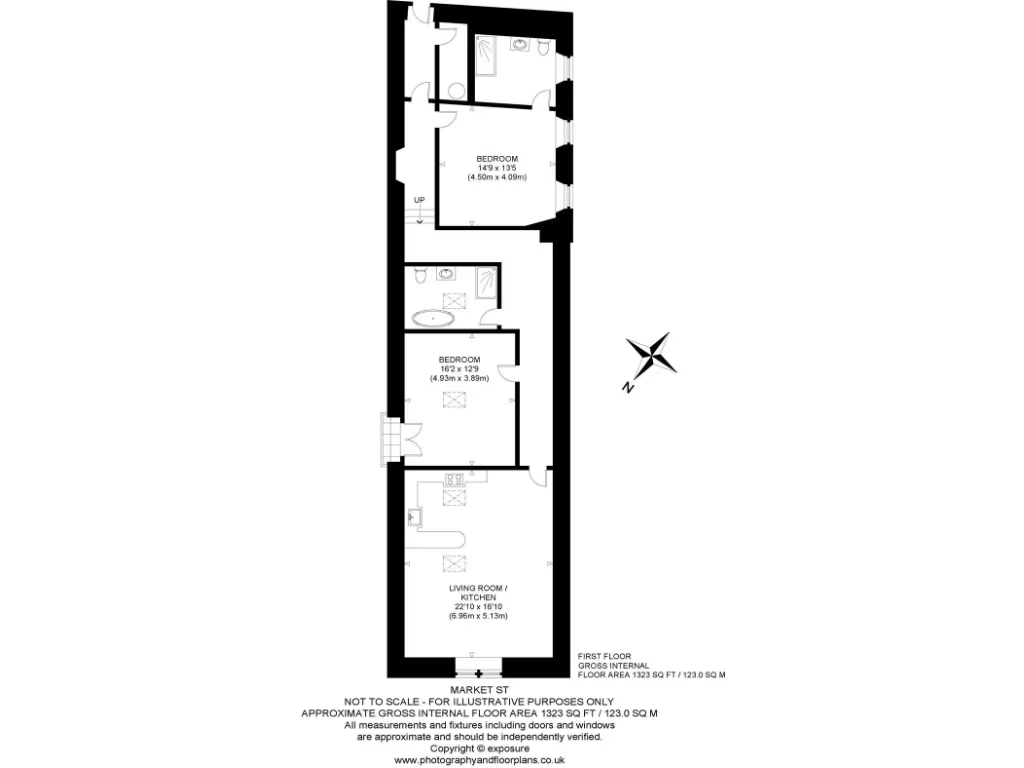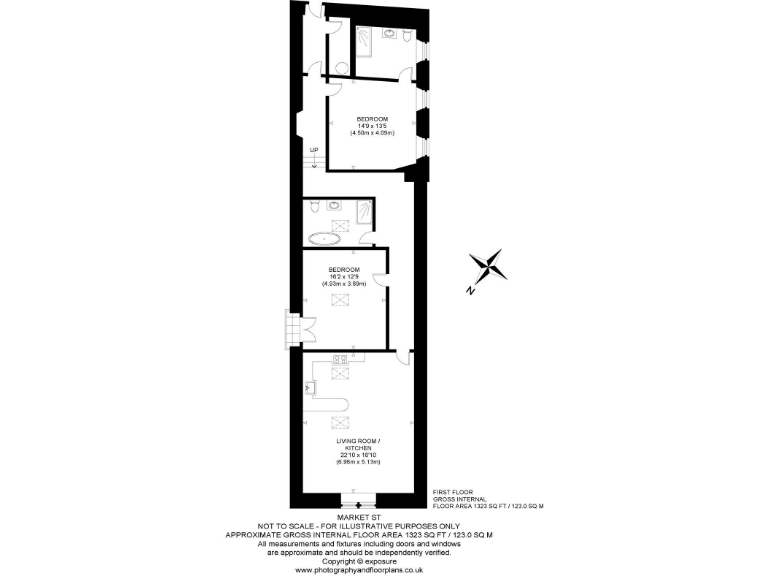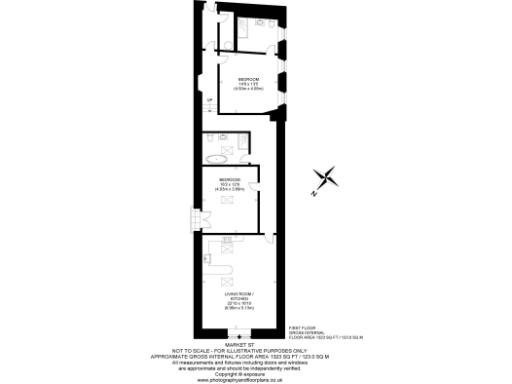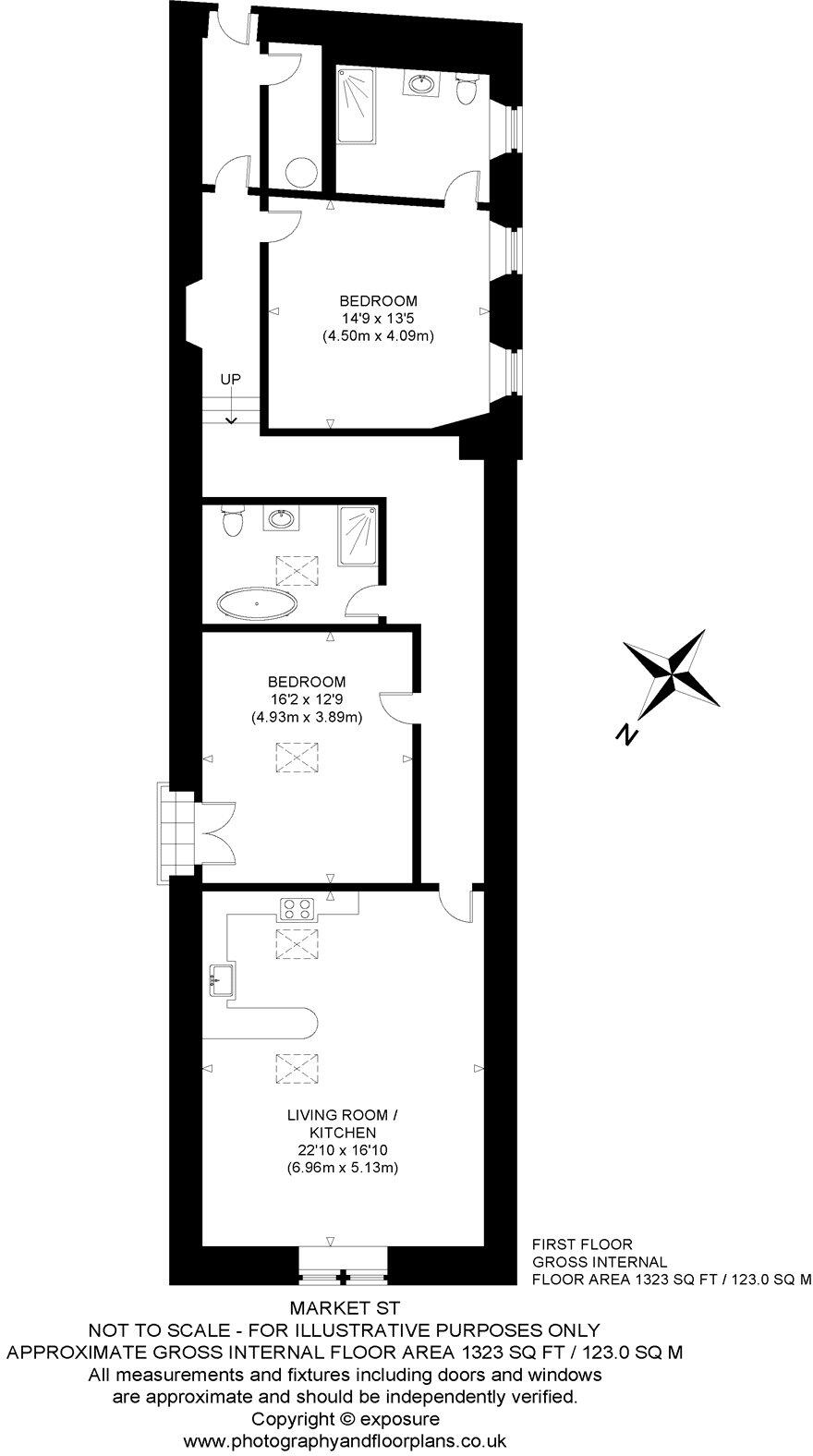Summary - 8, MARKET STREET EH41 3JL
2 bed 2 bath Apartment
Large two-bedroom home blending listed character with contemporary finishes near amenities.
Extremely large 1,323 sq ft, high ceilings and spacious rooms
Bespoke solid wood Cotswold kitchen with premium integrated appliances
Two double bedrooms, one en suite; Juliet balcony from second bedroom
Hudson Reed bathrooms, marble-porcelain tiles and electric underfloor heating
Category A listed building — restrictions may limit alterations
Electric heating and pressurised tank hot water; running costs may be higher
On-street parking by council permit only; no allocated parking
Central Market Street location; fast broadband but area shows high deprivation
Finished to a high standard, Apartment 2 occupies the rear of a newly converted Category A listed building in the heart of Haddington. The spacious open-plan living area, high ceilings and bespoke solid-wood Cotswold kitchen give a feeling of quality and light, while two double bedrooms (one en suite) suit flexible living or guest use. Electric underfloor heating, engineered oak laminate and marble-porcelain bathrooms complete a contemporary finish.
The location is a genuine strength: central Market Street position with local shops, cafés and amenities on the doorstep, and easy road and bus links toward Edinburgh. East Lothian’s beaches and notable golf courses are within easy reach for leisure. Broadband speeds are reported fast and the property has average mobile signal.
Practical points to note: the building is Category A listed and in a conservation area, which can restrict alterations and may complicate future changes or extensions. Heating and hot water are electric (pressurised tank) which can affect running costs; the EPC is C. On-street parking is by East Lothian Council permit only. The surrounding area shows signs of social and economic challenge, reflected in local area deprivation statistics.
This apartment will suit a buyer seeking turn-key, character-filled accommodation with modern finishes who understands the responsibilities of owning a listed property. It offers immediate comfort, central convenience and potential long-term appeal for those wanting a substantial two-bedroom home in a historic setting.
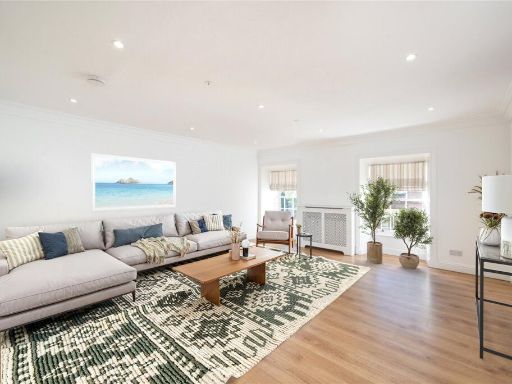 2 bedroom apartment for sale in Apartment 4, 8 Market Street, Haddington, East Lothian, EH41 — £270,000 • 2 bed • 1 bath • 1229 ft²
2 bedroom apartment for sale in Apartment 4, 8 Market Street, Haddington, East Lothian, EH41 — £270,000 • 2 bed • 1 bath • 1229 ft²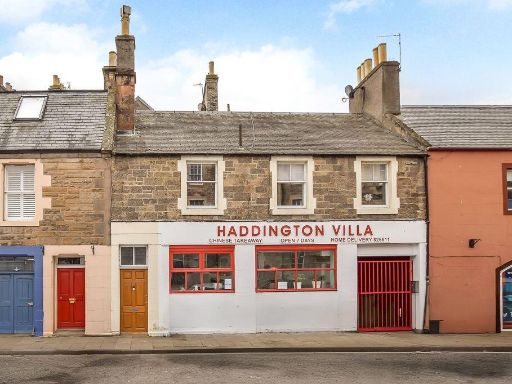 2 bedroom flat for sale in 53 Market Street, Haddington, EH41 3JG, EH41 — £159,999 • 2 bed • 1 bath • 842 ft²
2 bedroom flat for sale in 53 Market Street, Haddington, EH41 3JG, EH41 — £159,999 • 2 bed • 1 bath • 842 ft²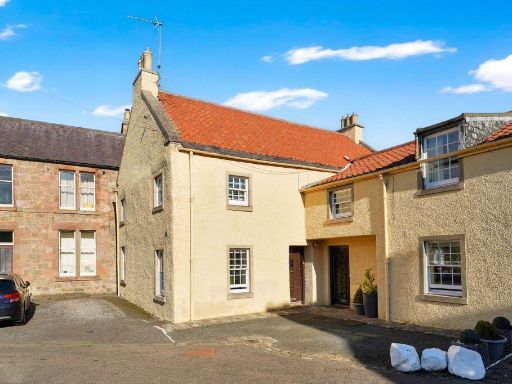 2 bedroom flat for sale in 19 Bridge Street, Haddington, EH41 4AU, EH41 — £200,000 • 2 bed • 1 bath • 851 ft²
2 bedroom flat for sale in 19 Bridge Street, Haddington, EH41 4AU, EH41 — £200,000 • 2 bed • 1 bath • 851 ft²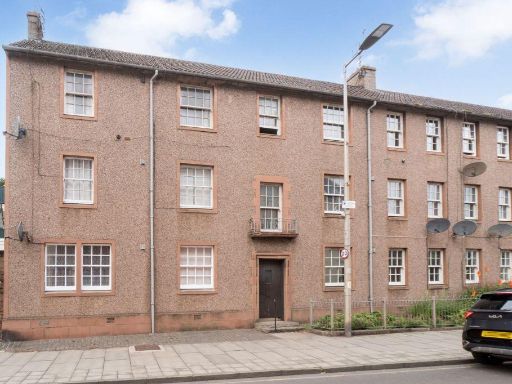 2 bedroom ground floor flat for sale in 23a, Hardgate, Haddington, EH41 3JS, EH41 — £125,000 • 2 bed • 1 bath • 634 ft²
2 bedroom ground floor flat for sale in 23a, Hardgate, Haddington, EH41 3JS, EH41 — £125,000 • 2 bed • 1 bath • 634 ft²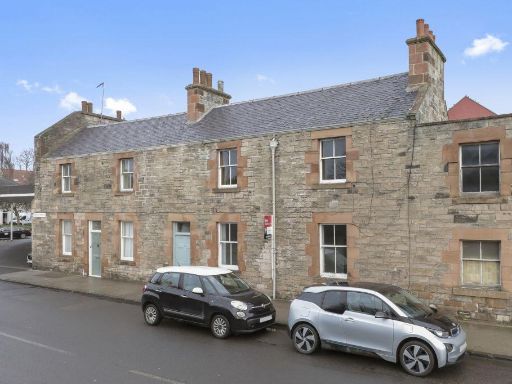 2 bedroom flat for sale in 8c Victoria Terrace, Haddington, EH41 3DN, EH41 — £95,000 • 2 bed • 1 bath • 750 ft²
2 bedroom flat for sale in 8c Victoria Terrace, Haddington, EH41 3DN, EH41 — £95,000 • 2 bed • 1 bath • 750 ft²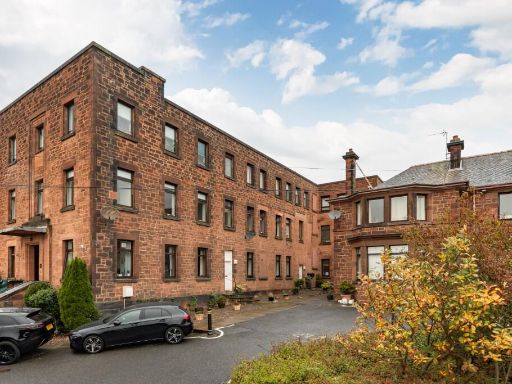 1 bedroom ground floor flat for sale in 15 Vert Court, Haldane Avenue, Haddington, East Lothian, EH41 — £135,000 • 1 bed • 1 bath • 518 ft²
1 bedroom ground floor flat for sale in 15 Vert Court, Haldane Avenue, Haddington, East Lothian, EH41 — £135,000 • 1 bed • 1 bath • 518 ft²