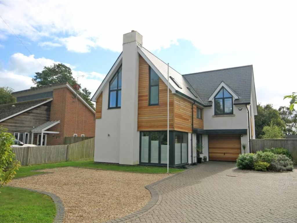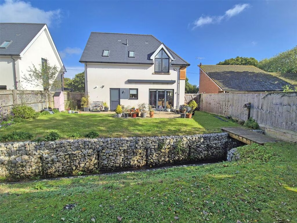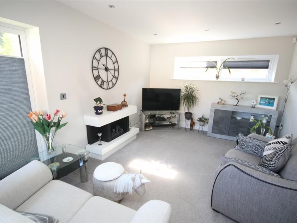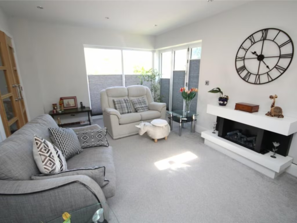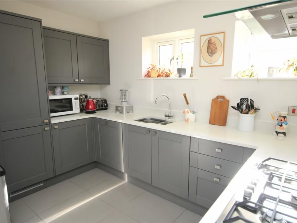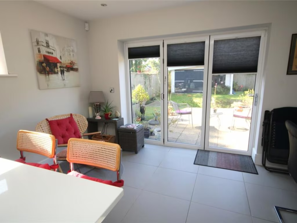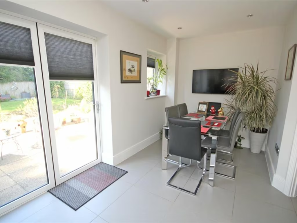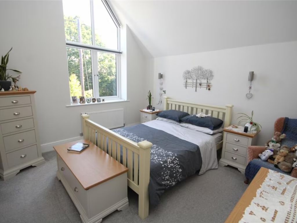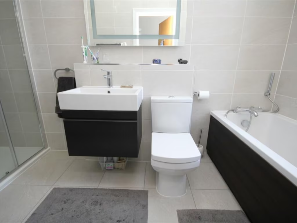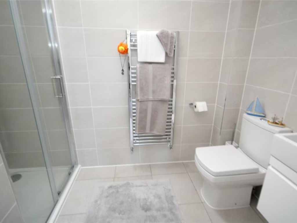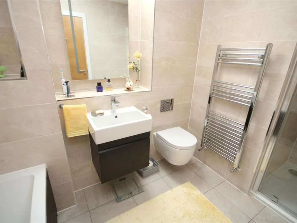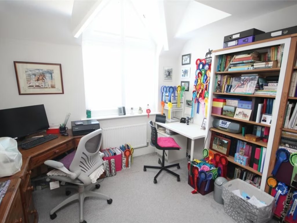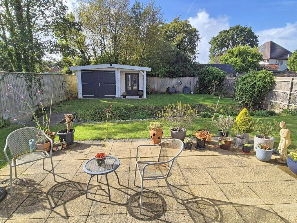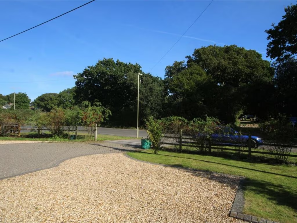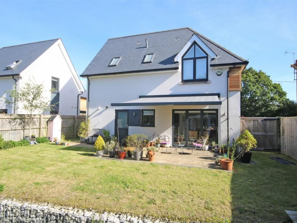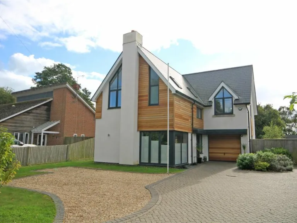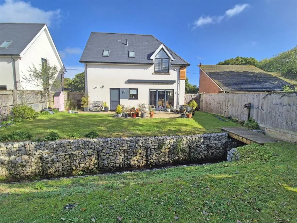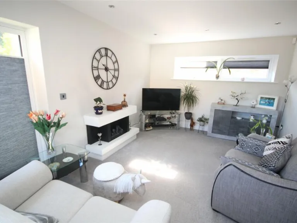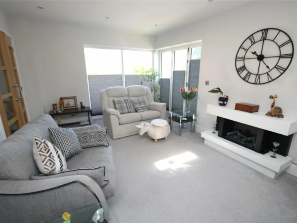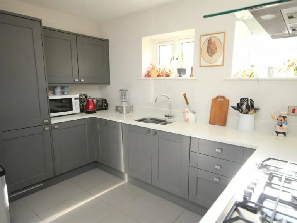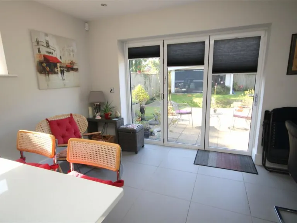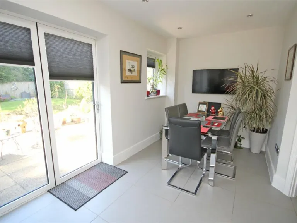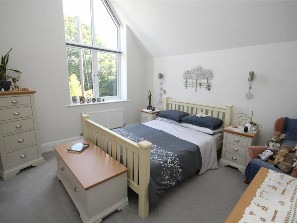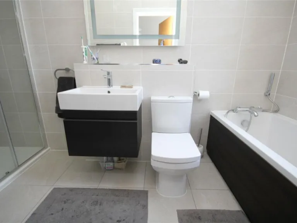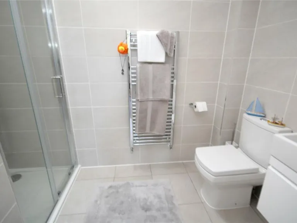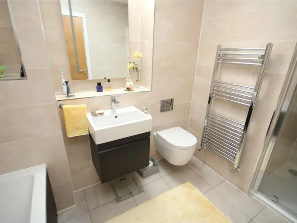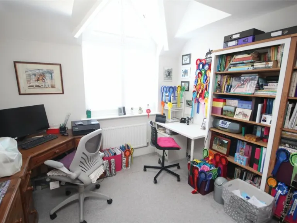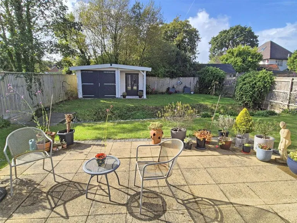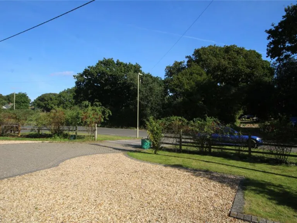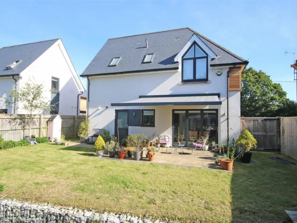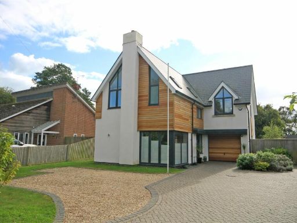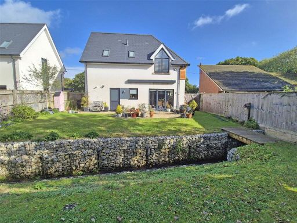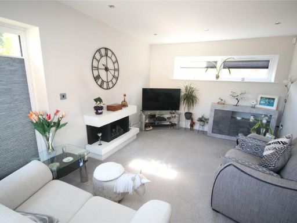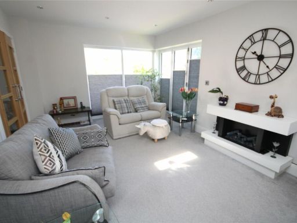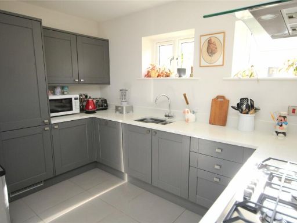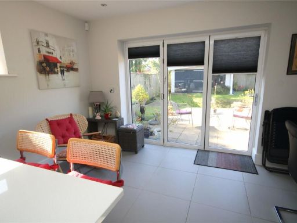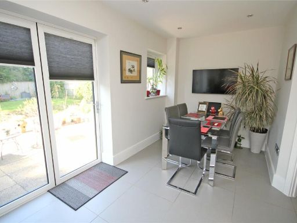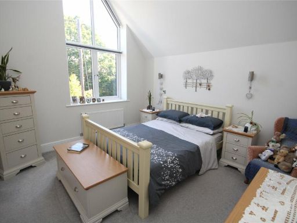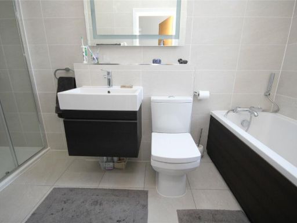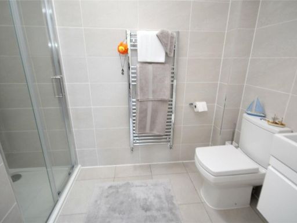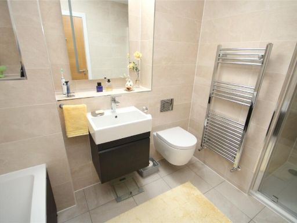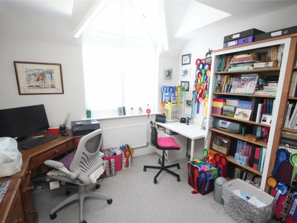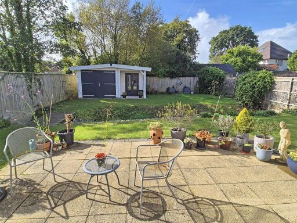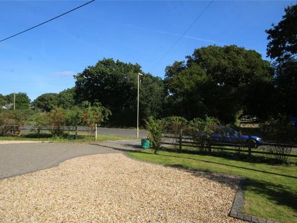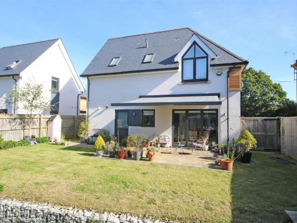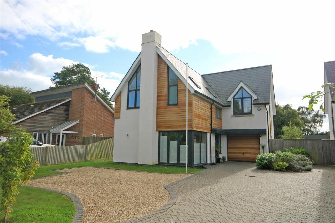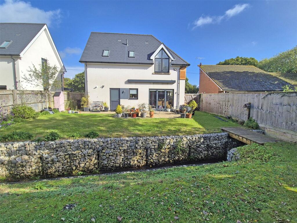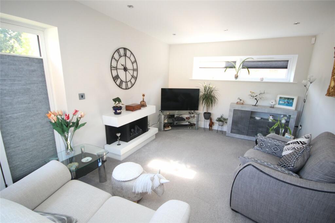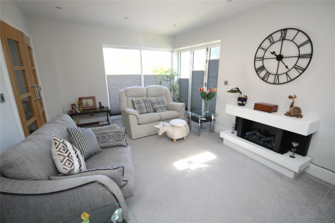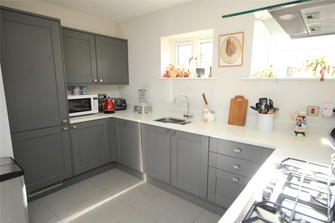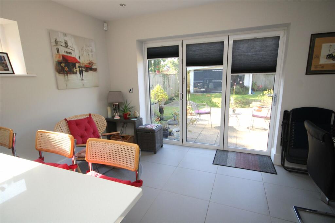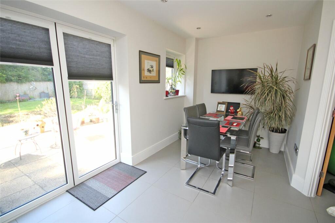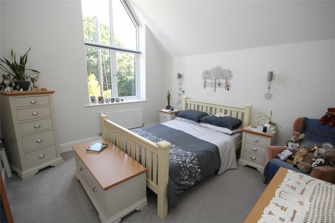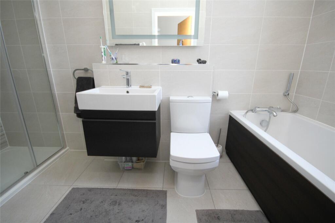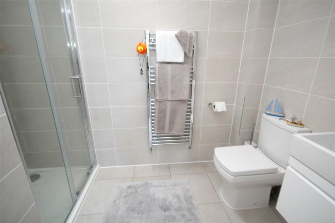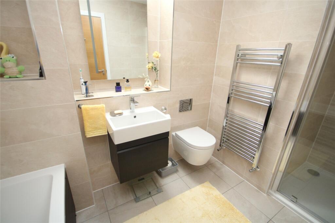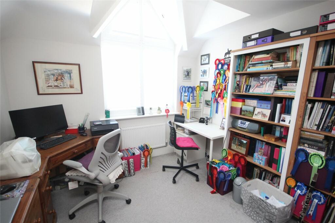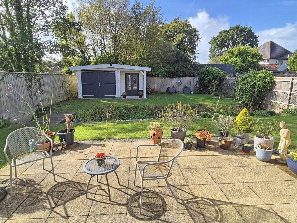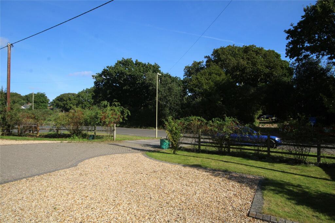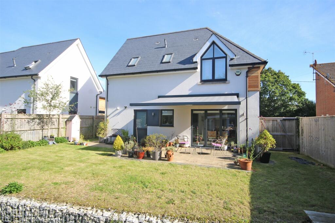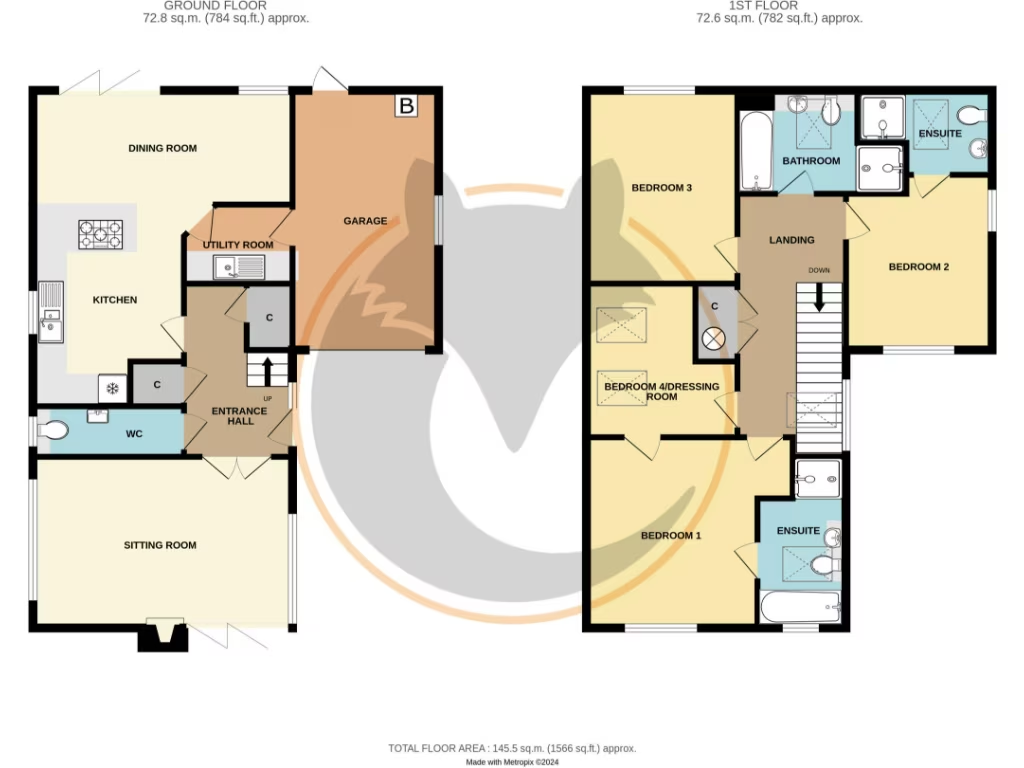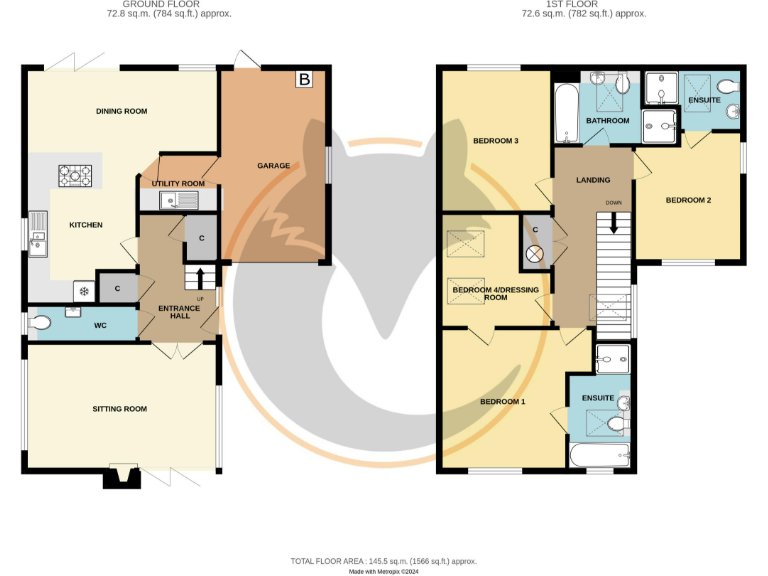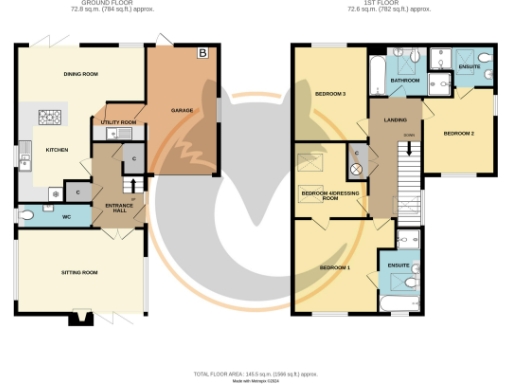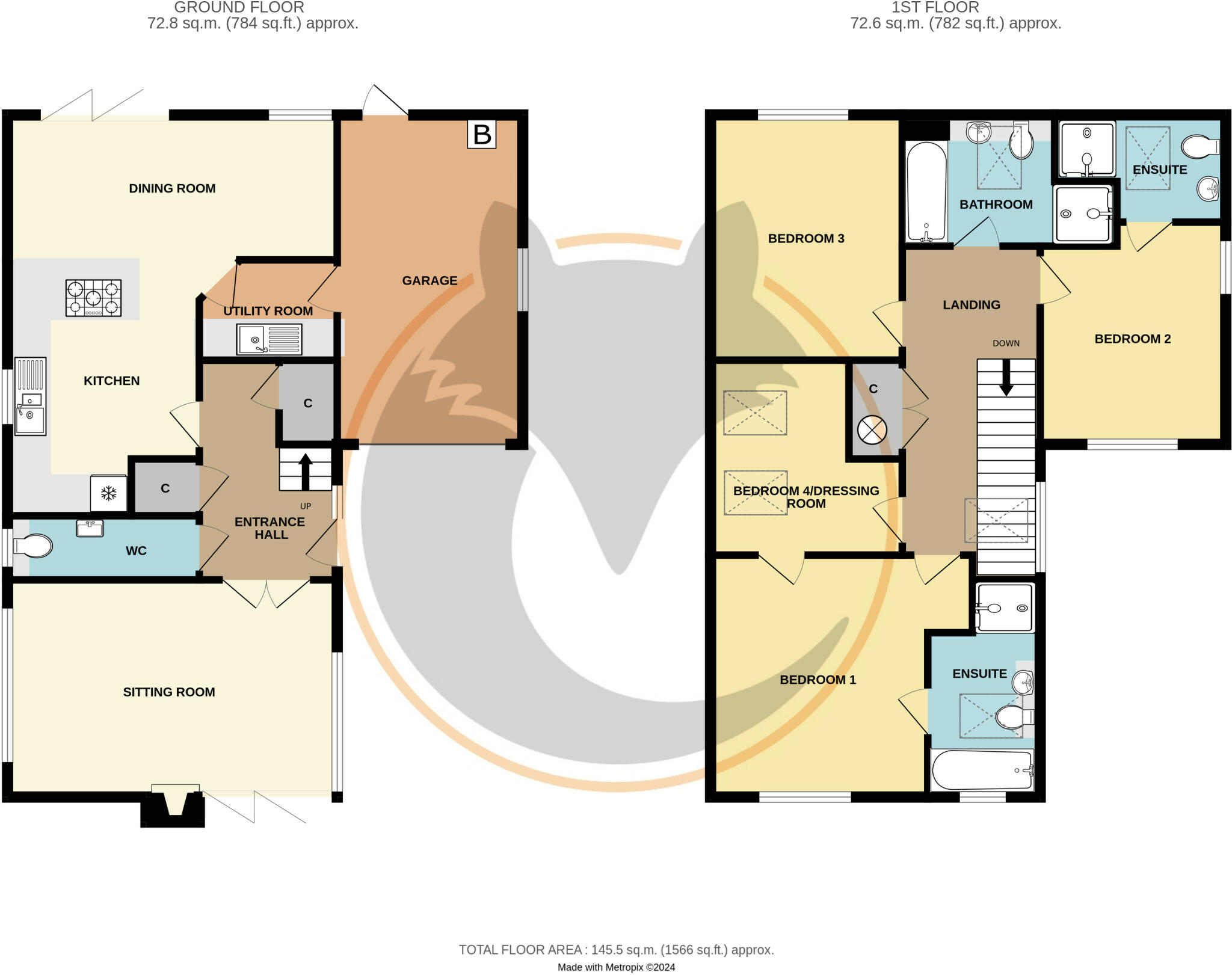Summary - 198, Everton Road, Hordle SO41 0HE
4 bed 3 bath Detached
Architect-designed detached family home with large garden, garage and versatile outbuilding..
Contemporary architect-designed four-bedroom detached house
Open-plan kitchen/dining with bi-fold doors and underfloor heating
Two en suites plus family bath/shower room; utility and built-in storage
Large, well-enclosed garden with paved terrace and timber outbuilding
Garden divided by a stream; bridge reduces contiguous lawn and needs upkeep
Integral garage with internal access, driveway parking and turning area
Electric rear awning; excellent mobile signal and fast broadband
Freehold on a large plot in a very low-crime, affluent area
Set on the outskirts of Hordle village, this architect-designed four-bedroom detached home offers contemporary family living on a large plot. The open-plan kitchen/dining room with bi-fold doors and underfloor heating connects directly to a paved patio, creating a bright indoor-outdoor heart for everyday life and entertaining. Large windows, vaulted ceilings in the principal bedroom and modern finishes give the house a spacious, light-filled feel.
Practical features include an integral garage with internal access, a separate utility room, built-in storage and three bath/shower rooms including two en suites. The rear garden is well enclosed and lawned, with a paved terrace and a timber outbuilding suitable for a home office. An electric rear awning adds convenience for outdoor seating.
Buyers should note the garden is divided by a small stream with a bridge; while attractive, this feature reduces contiguous lawn space and will need regular upkeep. Council tax band is not provided and should be confirmed. The property is freehold, in a very low-crime area with excellent mobile and fast broadband — practical for family life and home working.
This home suits families seeking contemporary countryside living close to outstanding local schools and easy access to nearby town amenities. Internal inspection is recommended to fully appreciate the design, layout and outdoor space.
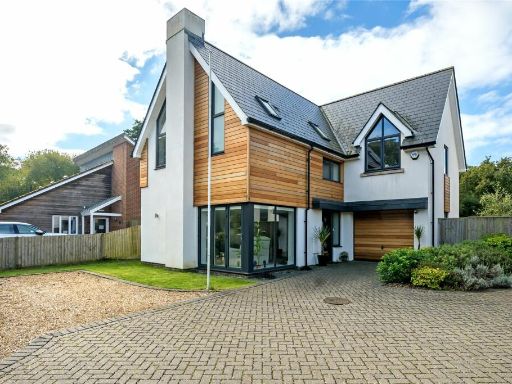 4 bedroom detached house for sale in Everton Road, Hordle, Lymington, Hampshire, SO41 — £625,000 • 4 bed • 3 bath • 1446 ft²
4 bedroom detached house for sale in Everton Road, Hordle, Lymington, Hampshire, SO41 — £625,000 • 4 bed • 3 bath • 1446 ft²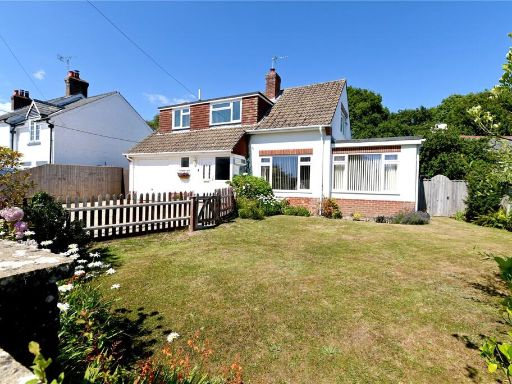 4 bedroom bungalow for sale in Everton Road, Hordle, Lymington, Hampshire, SO41 — £599,950 • 4 bed • 2 bath • 1517 ft²
4 bedroom bungalow for sale in Everton Road, Hordle, Lymington, Hampshire, SO41 — £599,950 • 4 bed • 2 bath • 1517 ft²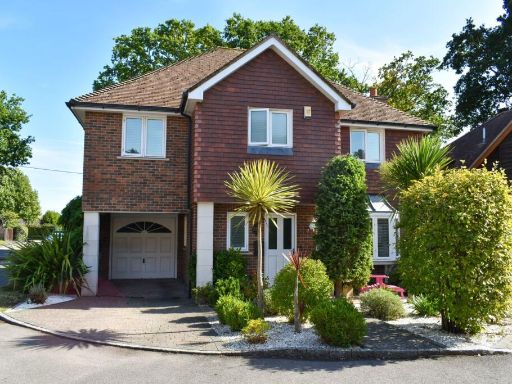 4 bedroom detached house for sale in The Ostlers, Hordle, Lymington, SO41 — £670,000 • 4 bed • 2 bath • 1503 ft²
4 bedroom detached house for sale in The Ostlers, Hordle, Lymington, SO41 — £670,000 • 4 bed • 2 bath • 1503 ft²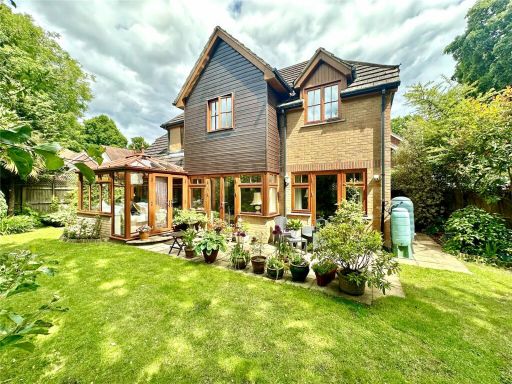 4 bedroom detached house for sale in The Ostlers, Hordle, Lymington, Hampshire, SO41 — £580,000 • 4 bed • 2 bath • 1540 ft²
4 bedroom detached house for sale in The Ostlers, Hordle, Lymington, Hampshire, SO41 — £580,000 • 4 bed • 2 bath • 1540 ft²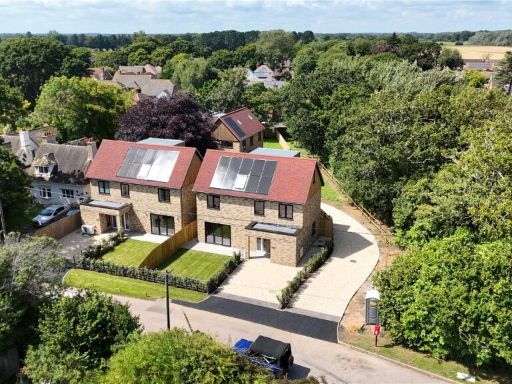 4 bedroom detached house for sale in Farmers Walk, Everton, Lymington, Hampshire, SO41 — £780,000 • 4 bed • 3 bath • 1662 ft²
4 bedroom detached house for sale in Farmers Walk, Everton, Lymington, Hampshire, SO41 — £780,000 • 4 bed • 3 bath • 1662 ft²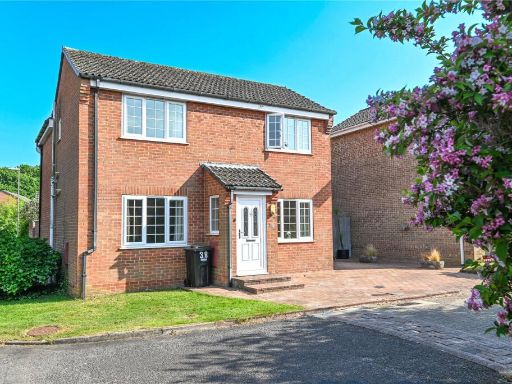 4 bedroom detached house for sale in Acacia Road, Hordle, Lymington, Hampshire, SO41 — £520,000 • 4 bed • 3 bath • 1316 ft²
4 bedroom detached house for sale in Acacia Road, Hordle, Lymington, Hampshire, SO41 — £520,000 • 4 bed • 3 bath • 1316 ft²