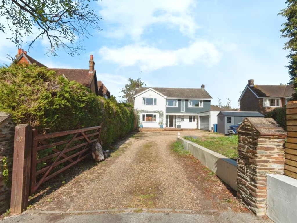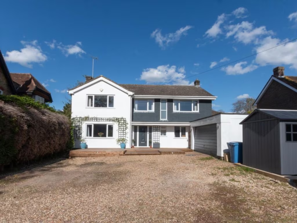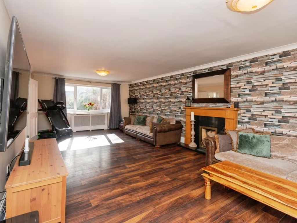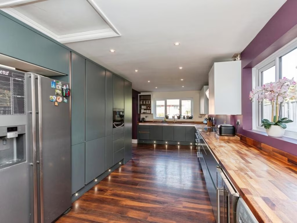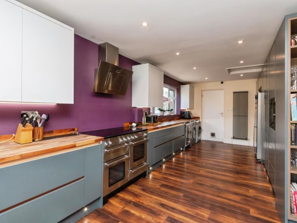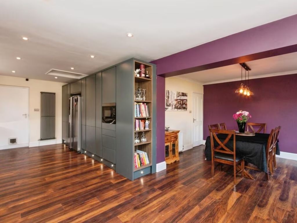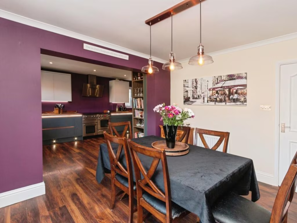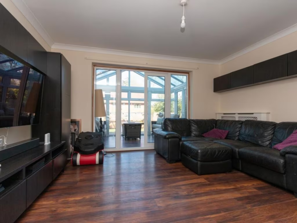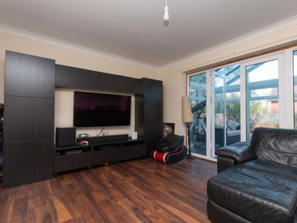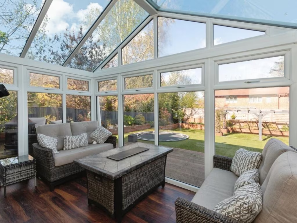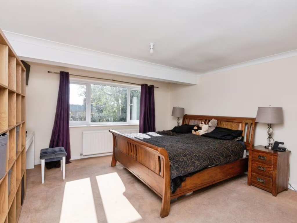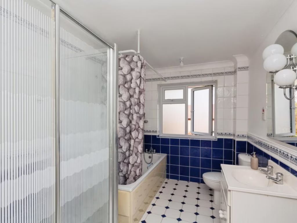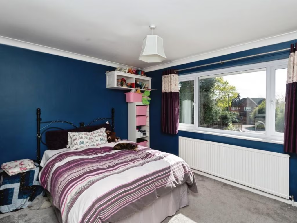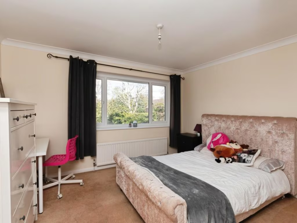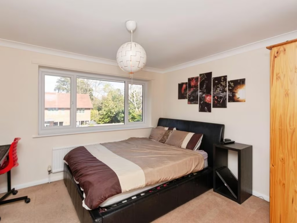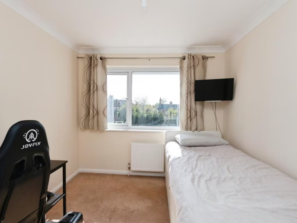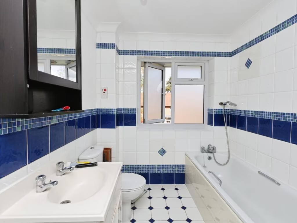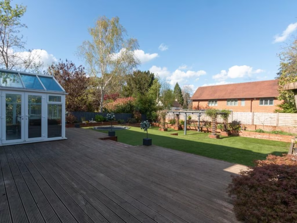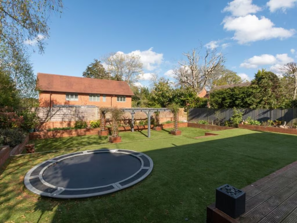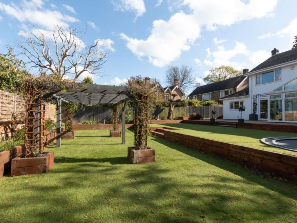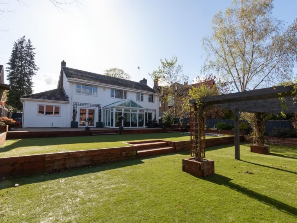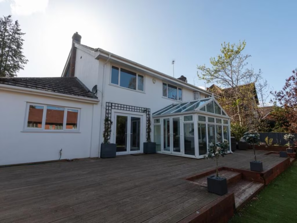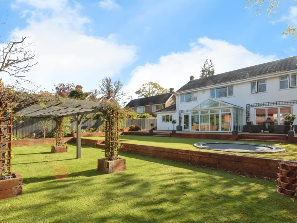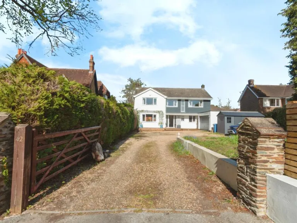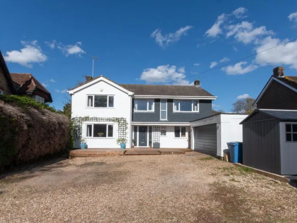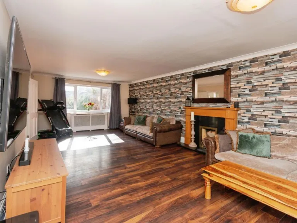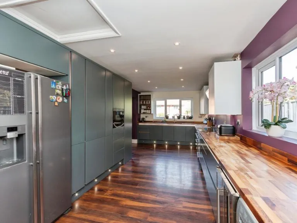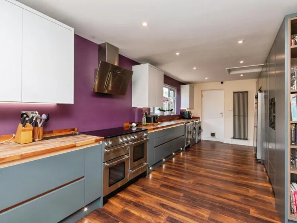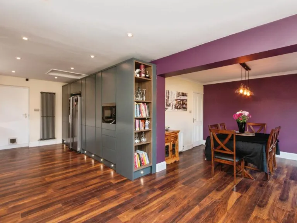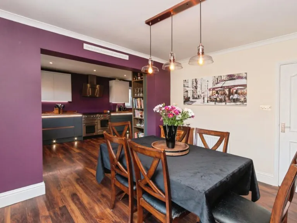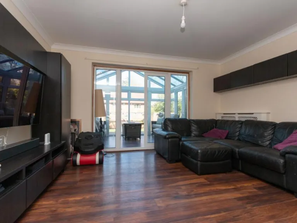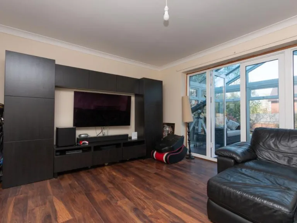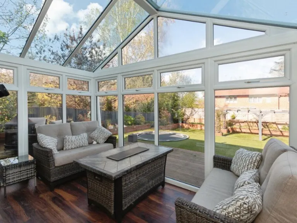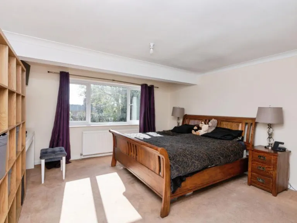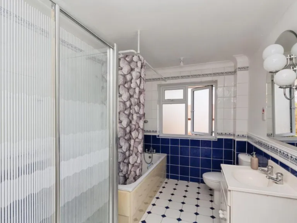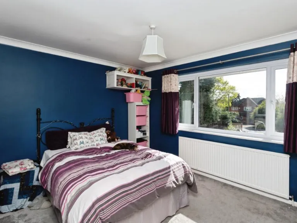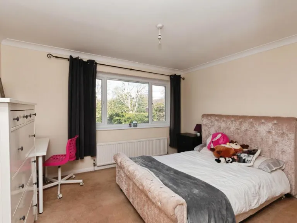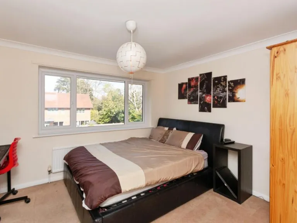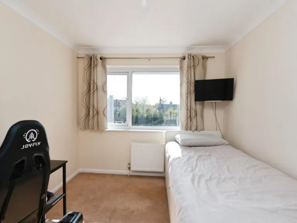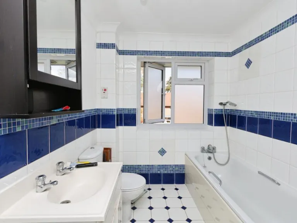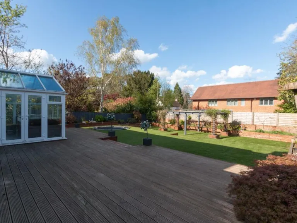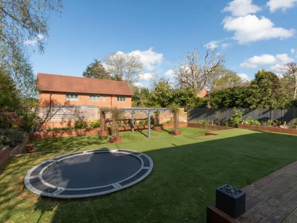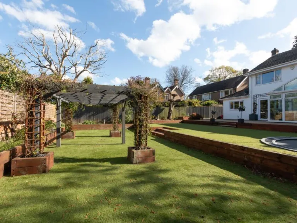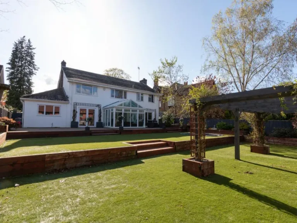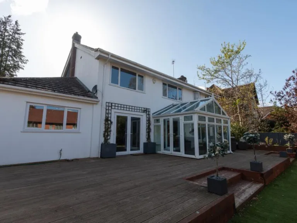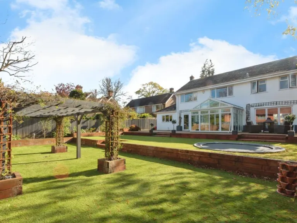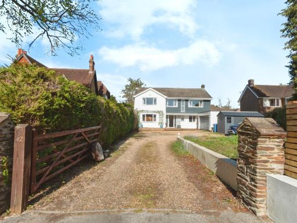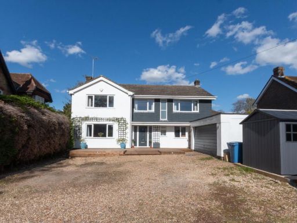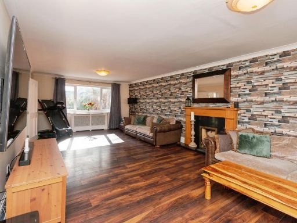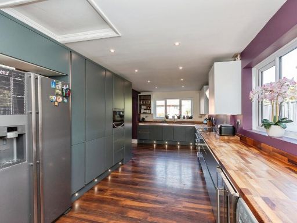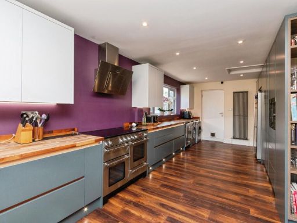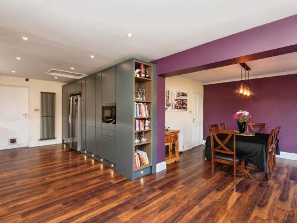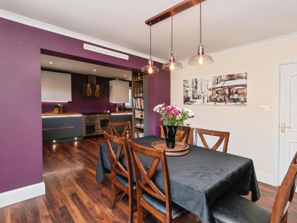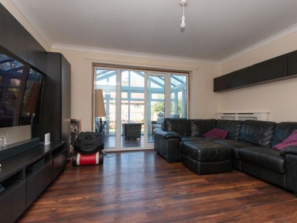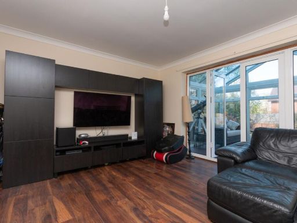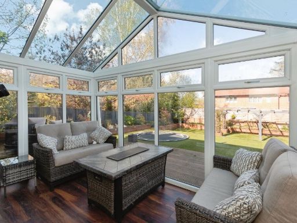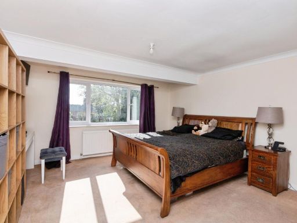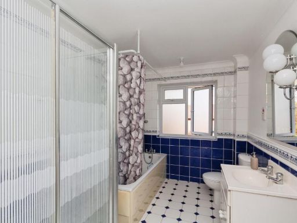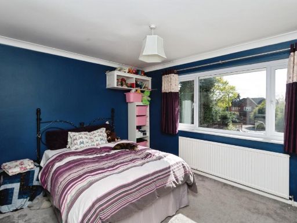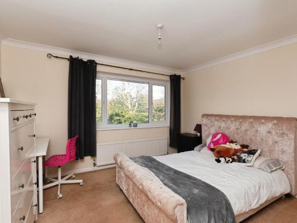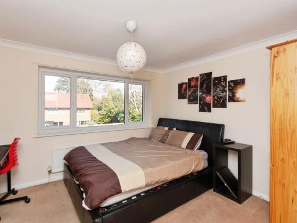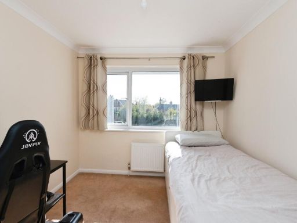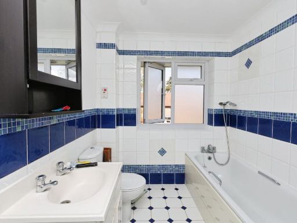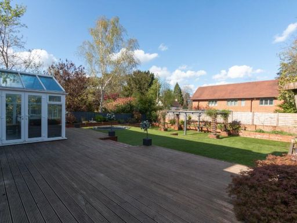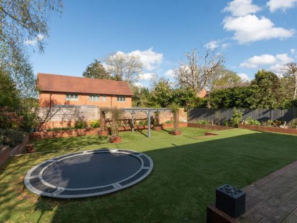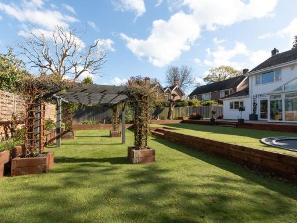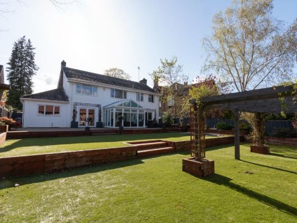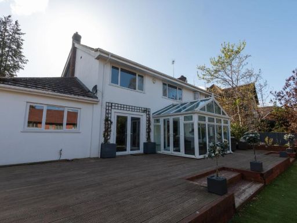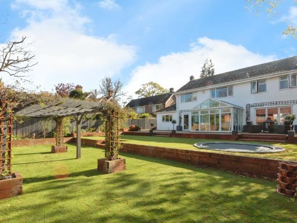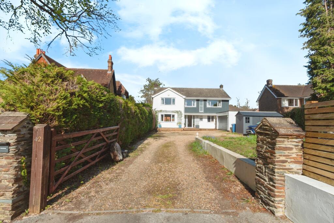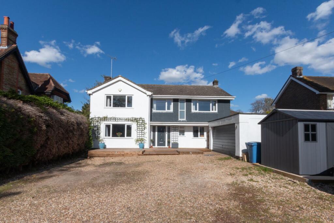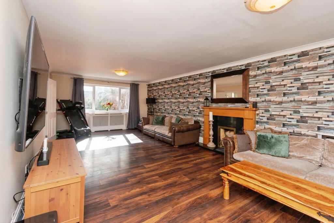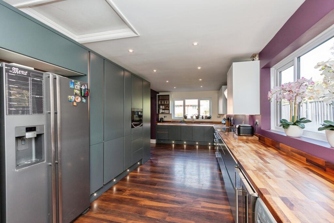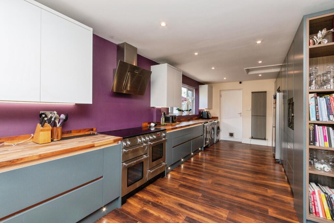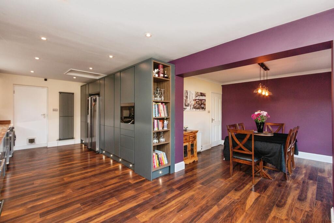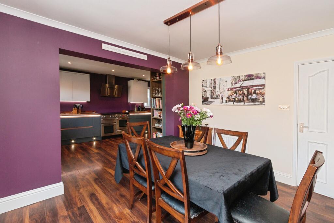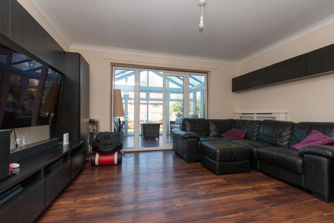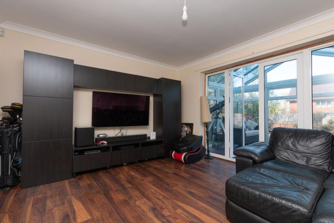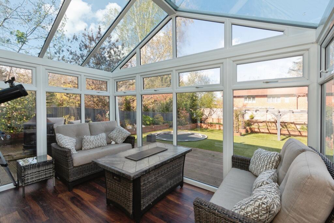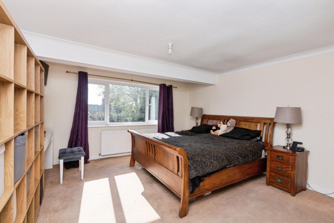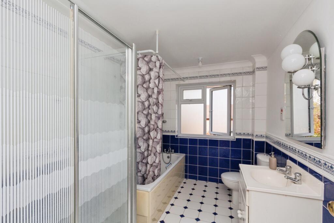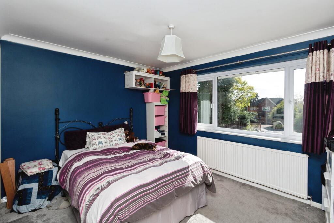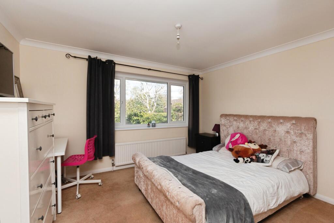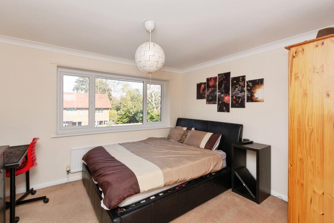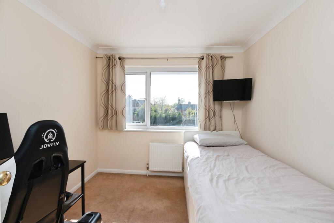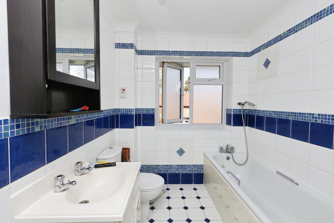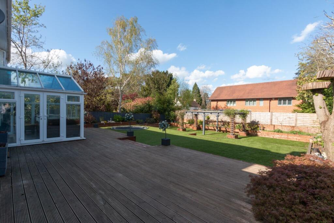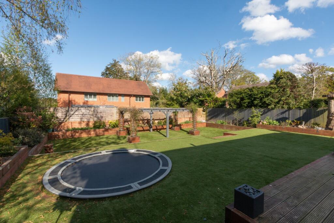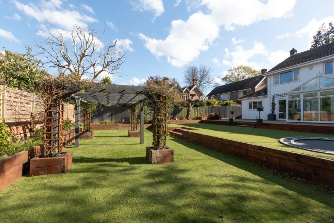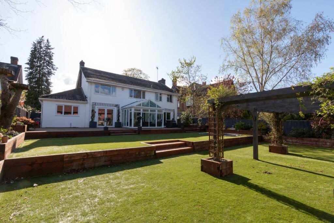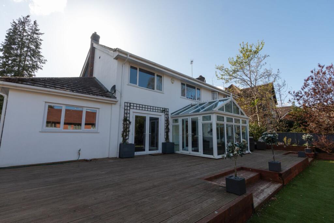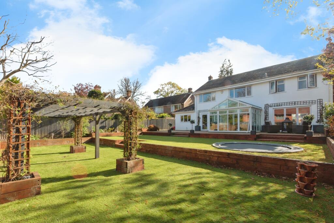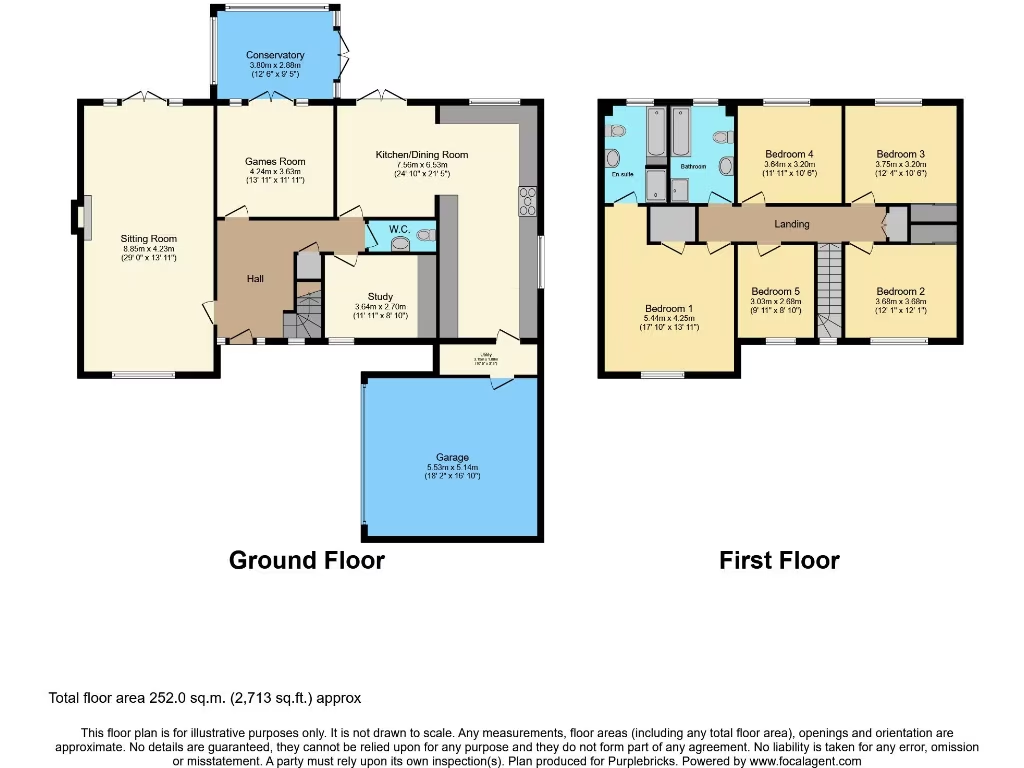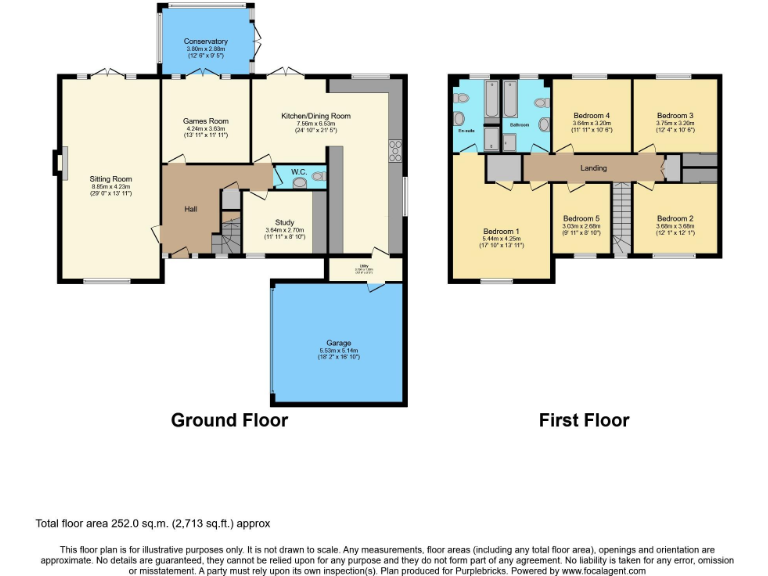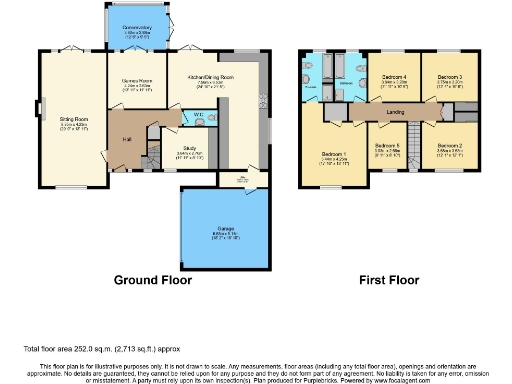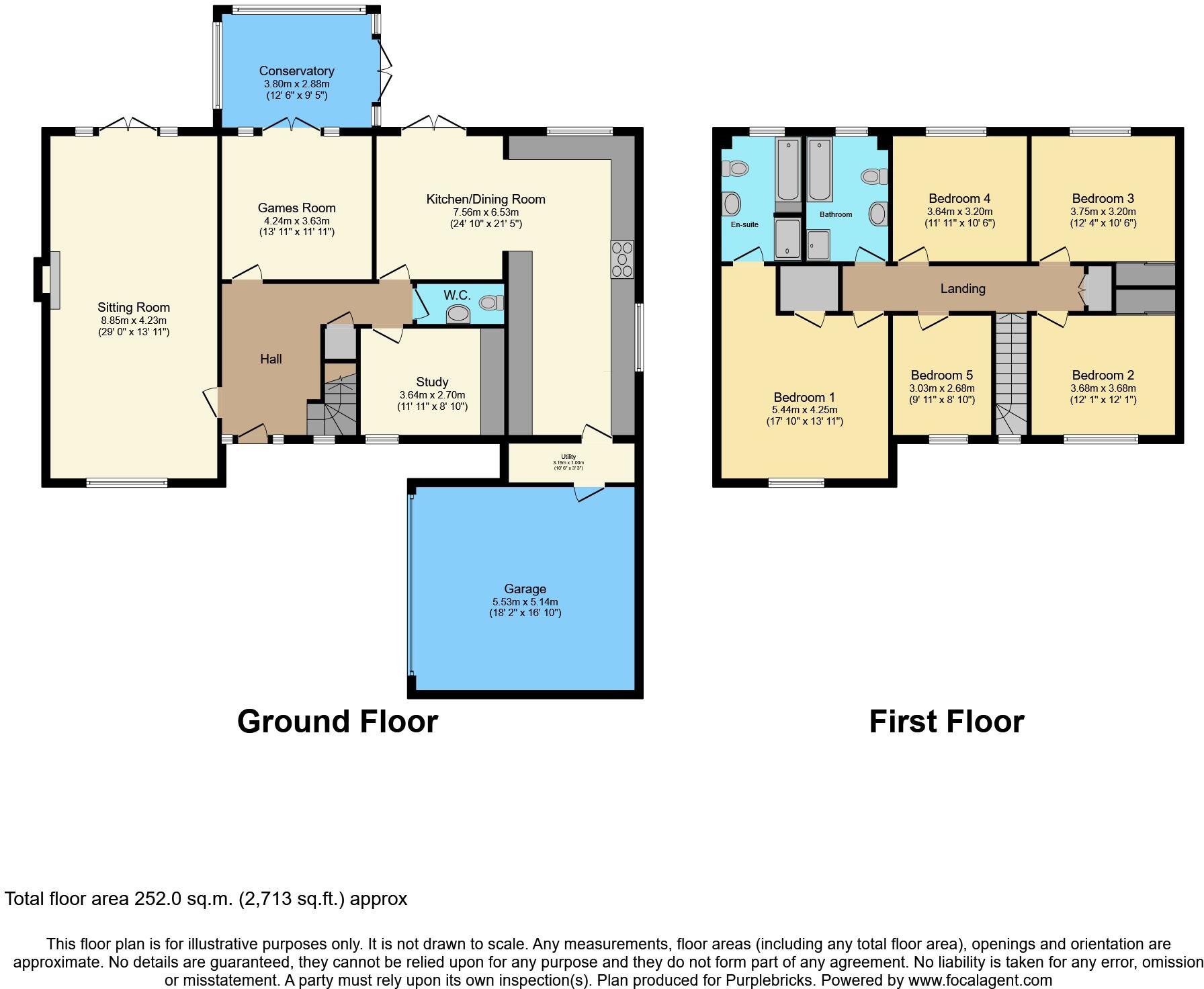Summary - 42 GALLY HILL ROAD CHURCH CROOKHAM FLEET GU52 6QE
5 bed 2 bath Detached
Large family home with double garage, excellent schools, and extension potential subject to planning..
Nearly 2,900 sqft living space across multiple levels
Five good-sized bedrooms, main with en-suite and large wardrobe
Three reception rooms plus conservatory and utility room
Refitted L-shaped kitchen/breakfast room with garden access
Large in-and-out driveway and integral double garage
Generous, low-maintenance landscaped garden with decking
Only two bathrooms for five bedrooms — potential usability issue
Potential to extend further subject to planning permission
This substantial five-bedroom detached house offers nearly 2,900 sqft of flexible family living on a large, well‑tended plot in sought-after Church Crookham. Ground floor accommodation includes three reception rooms, a refitted L‑shaped kitchen/breakfast room, conservatory, utility and cloakroom. The living room opens via full-width bifold doors to a wraparound deck and landscaped rear garden laid to astroturf for low maintenance outdoor living.
The property sits on a generous frontage with an in-and-out driveway for ample parking and an integral double garage. Upstairs are five good-sized bedrooms, a main bedroom with en-suite and large built-in wardrobe, and access to expansive loft space. The location is a major draw for families — several well-regarded primary and secondary schools are nearby, and Fleet’s rail and road links to London and the M3 are convenient for commuters.
Practical points to note: the house currently has two bathrooms for five bedrooms and council tax is described as quite expensive. There is stated potential to extend further, but any enlargement would require planning permission (no applications currently provided). The landscaped garden uses astroturf and raised beds, which reduces maintenance but may not suit buyers seeking natural lawn.
Overall, this property will suit growing families wanting lots of internal space, convenient commuting and excellent local schools, as well as buyers looking for a home with scope to personalise or extend subject to planning. Viewing the 360° tour is recommended to appreciate the size and layout before visiting in person.
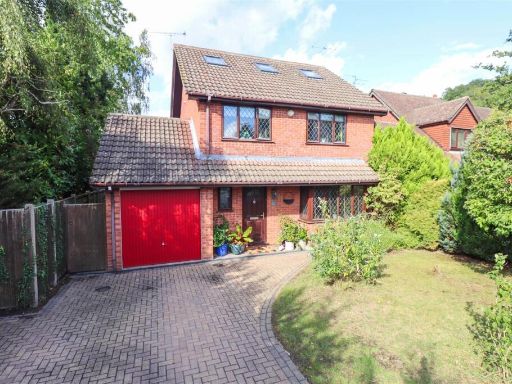 5 bedroom detached house for sale in Polkerris Way, Church Crookham, GU52 — £700,000 • 5 bed • 3 bath • 1844 ft²
5 bedroom detached house for sale in Polkerris Way, Church Crookham, GU52 — £700,000 • 5 bed • 3 bath • 1844 ft²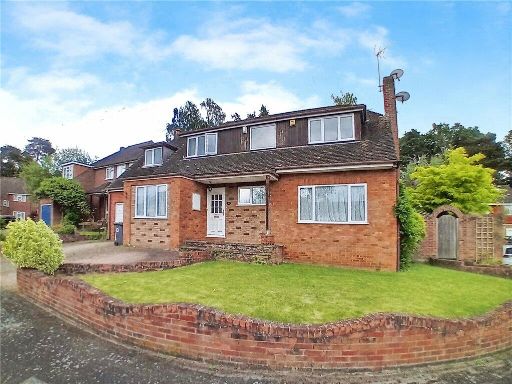 5 bedroom detached house for sale in Basingbourne Close, Fleet, Hampshire, GU52 — £750,000 • 5 bed • 3 bath • 2294 ft²
5 bedroom detached house for sale in Basingbourne Close, Fleet, Hampshire, GU52 — £750,000 • 5 bed • 3 bath • 2294 ft²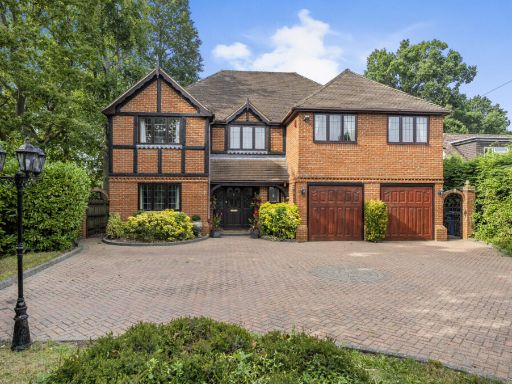 5 bedroom detached house for sale in Aldershot Road, Church Crookham, Fleet, Hampshire, GU52 — £985,000 • 5 bed • 3 bath • 3000 ft²
5 bedroom detached house for sale in Aldershot Road, Church Crookham, Fleet, Hampshire, GU52 — £985,000 • 5 bed • 3 bath • 3000 ft²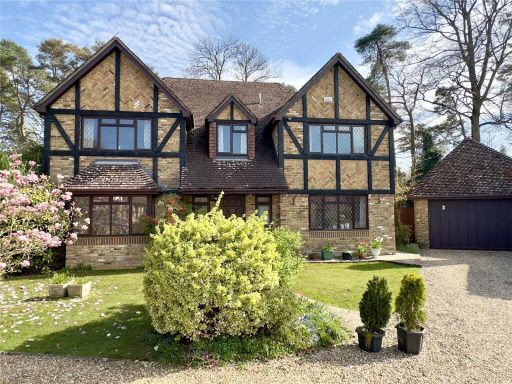 5 bedroom detached house for sale in Bowenhurst Gardens, Church Crookham, Fleet, GU52 — £875,000 • 5 bed • 2 bath • 2500 ft²
5 bedroom detached house for sale in Bowenhurst Gardens, Church Crookham, Fleet, GU52 — £875,000 • 5 bed • 2 bath • 2500 ft²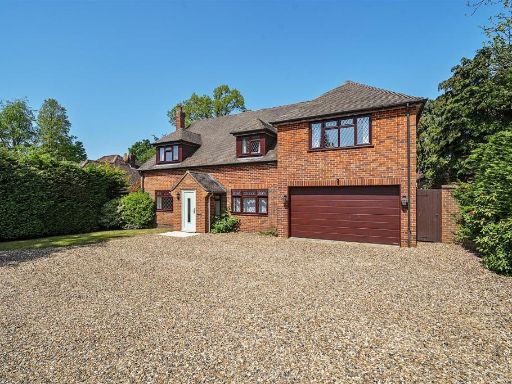 5 bedroom detached house for sale in Aldershot Road, Church Crookham, GU52 — £1,150,000 • 5 bed • 2 bath • 2773 ft²
5 bedroom detached house for sale in Aldershot Road, Church Crookham, GU52 — £1,150,000 • 5 bed • 2 bath • 2773 ft²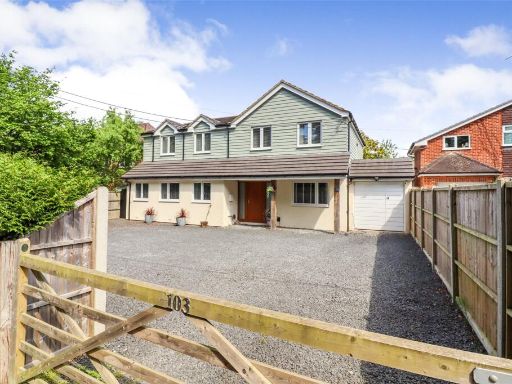 5 bedroom detached house for sale in Crookham Road, Church Crookham, Fleet, Hampshire, GU51 — £900,000 • 5 bed • 3 bath • 2172 ft²
5 bedroom detached house for sale in Crookham Road, Church Crookham, Fleet, Hampshire, GU51 — £900,000 • 5 bed • 3 bath • 2172 ft²