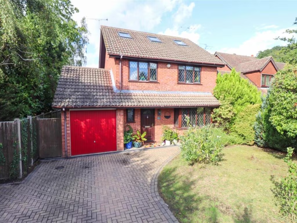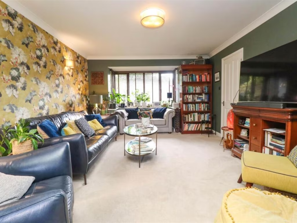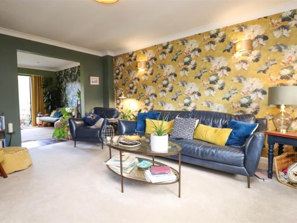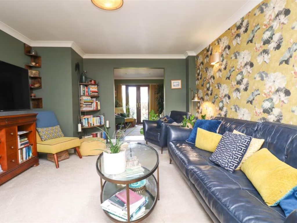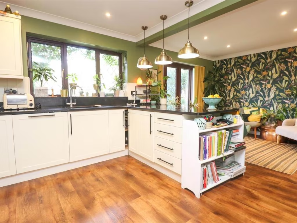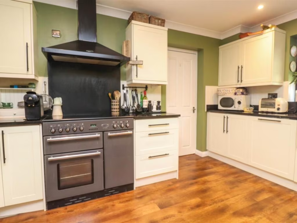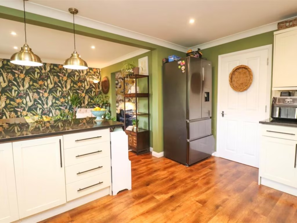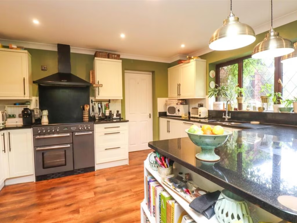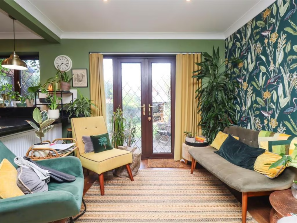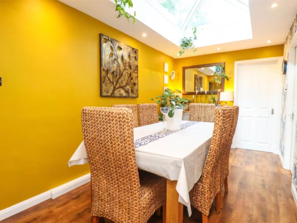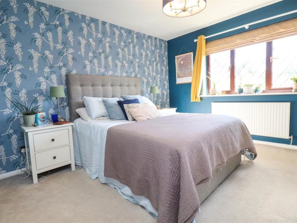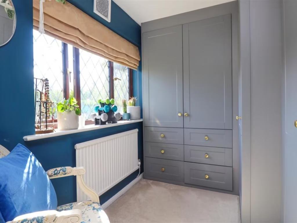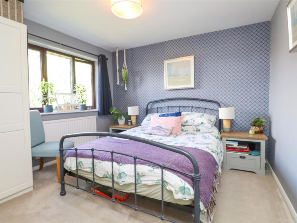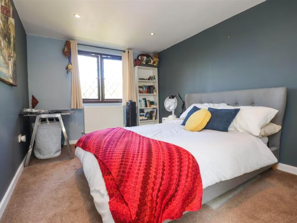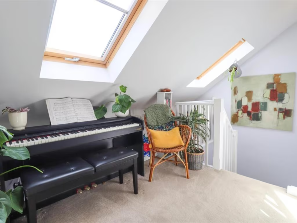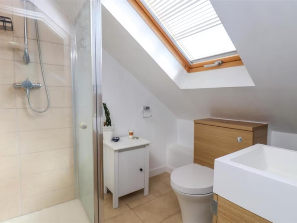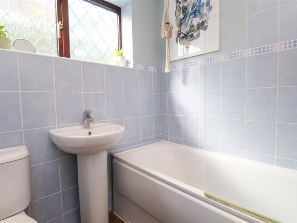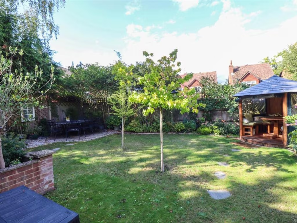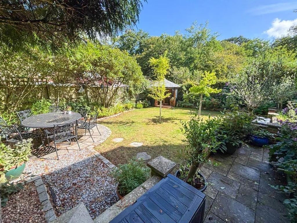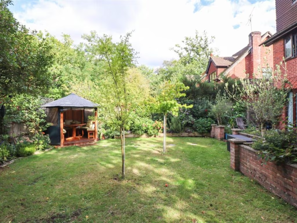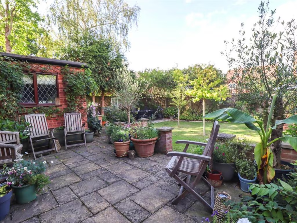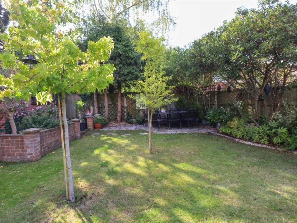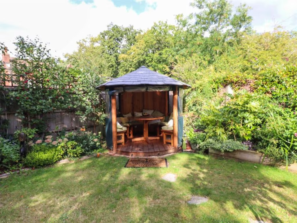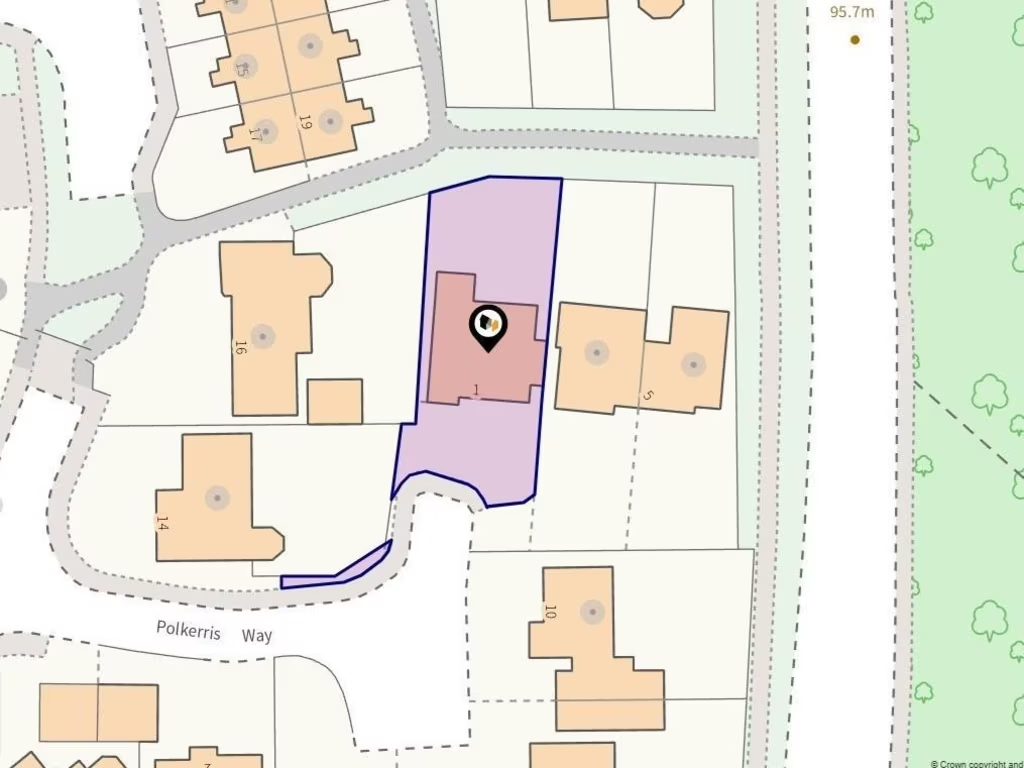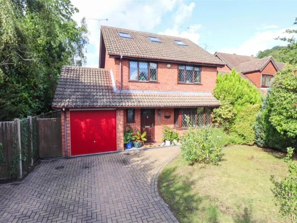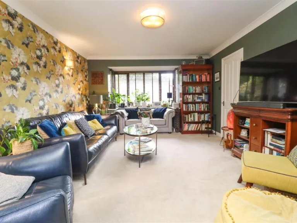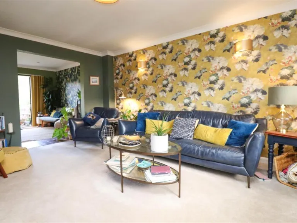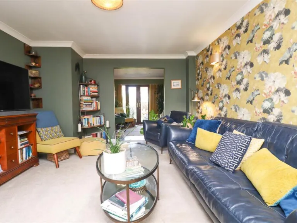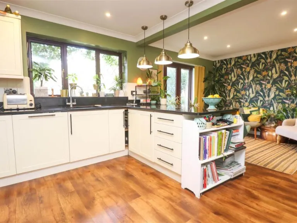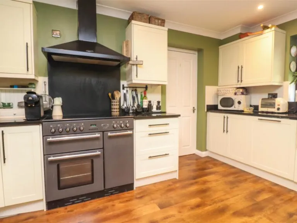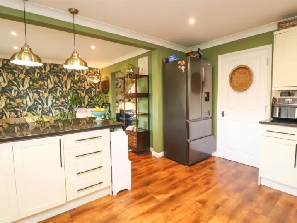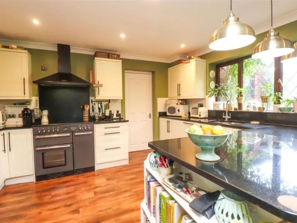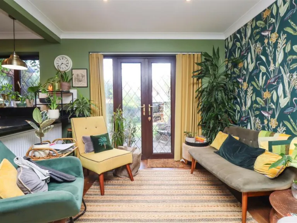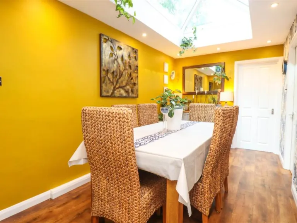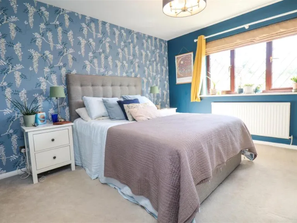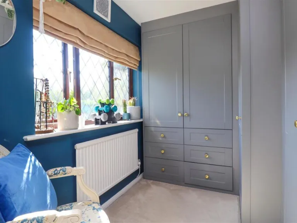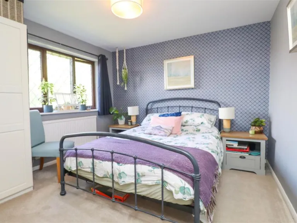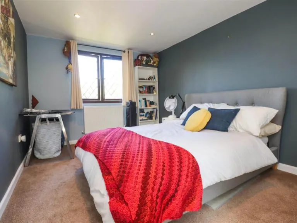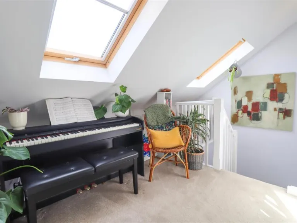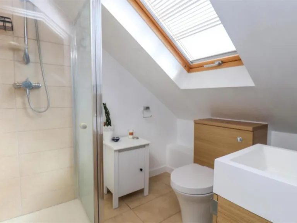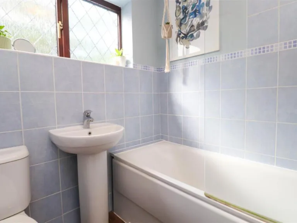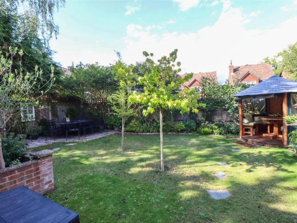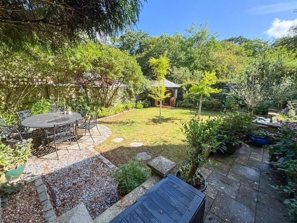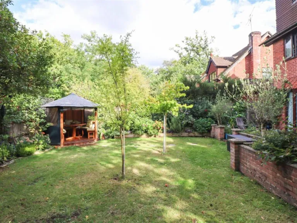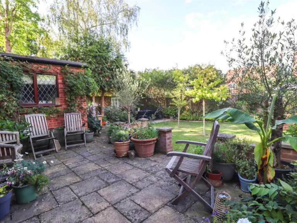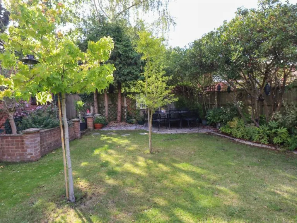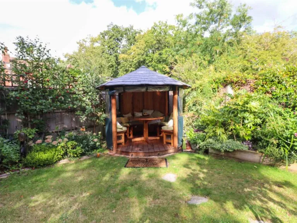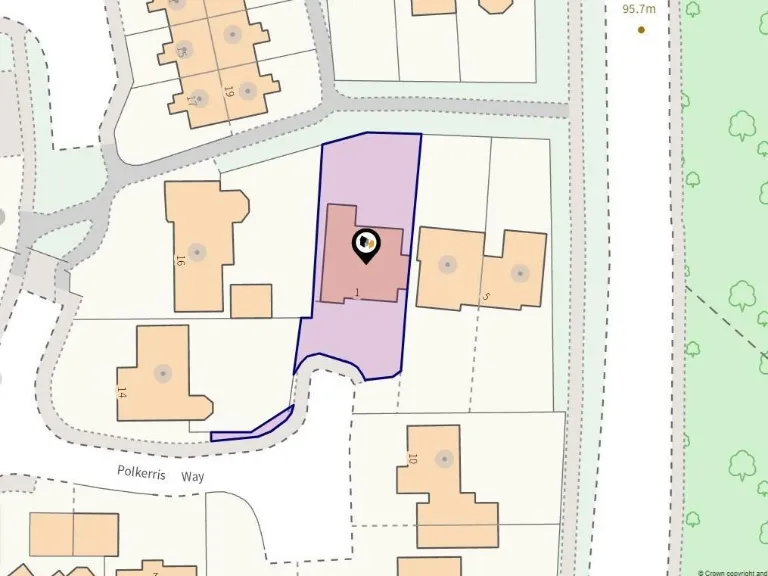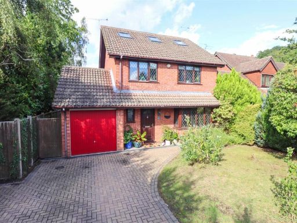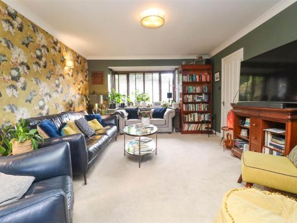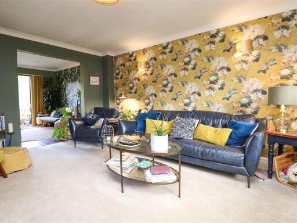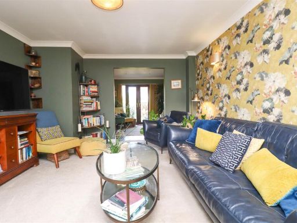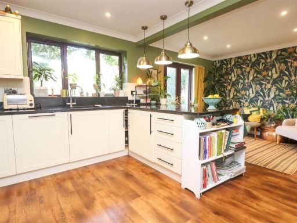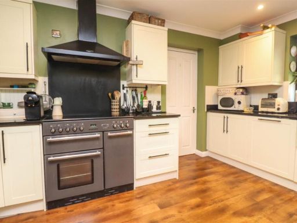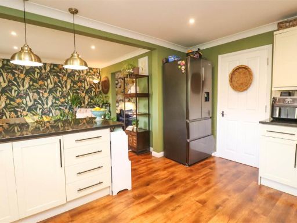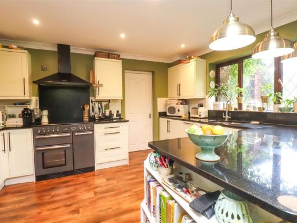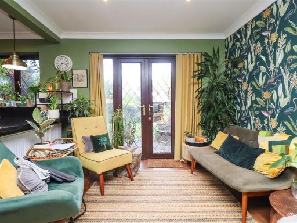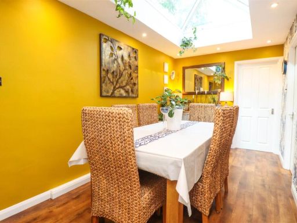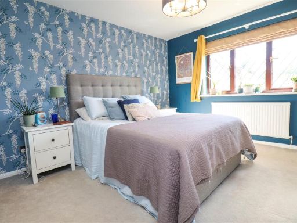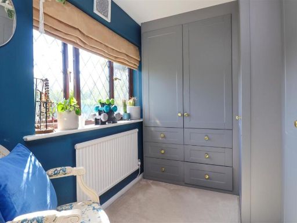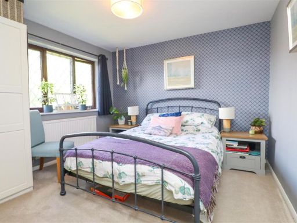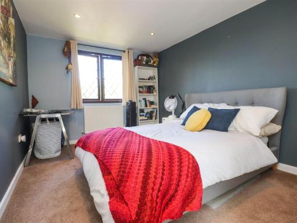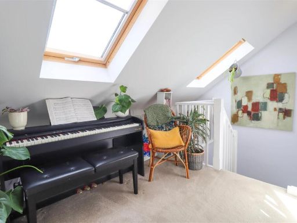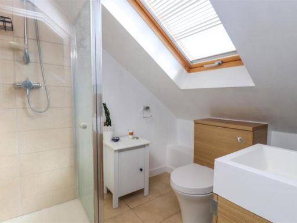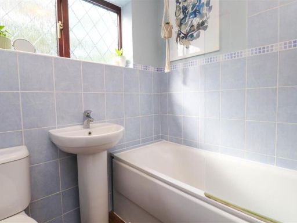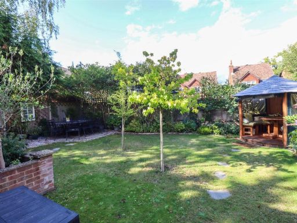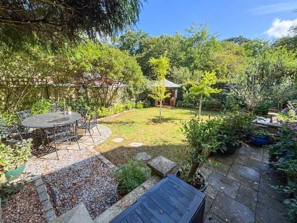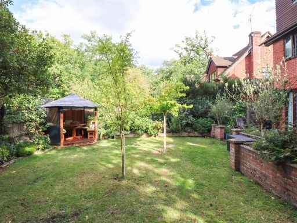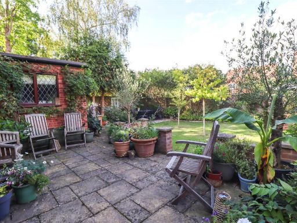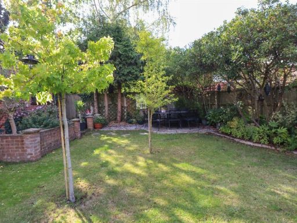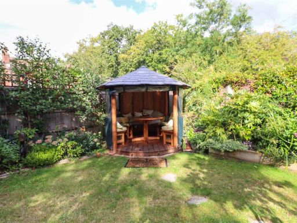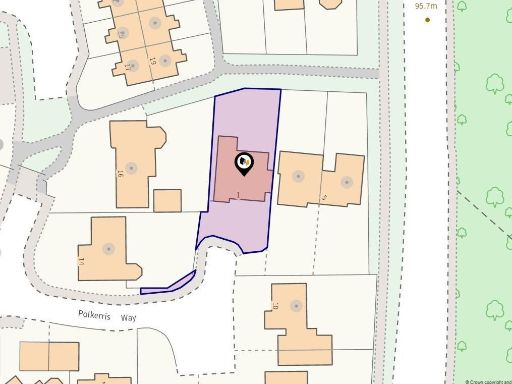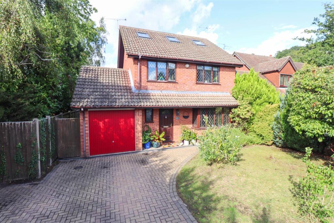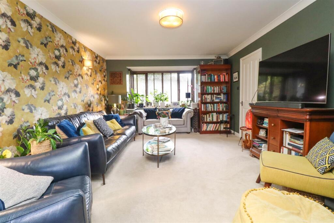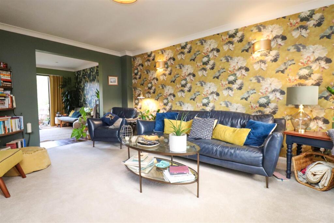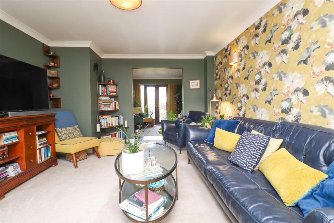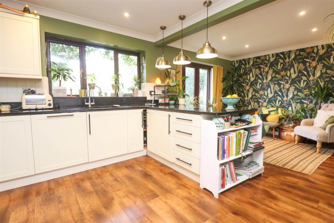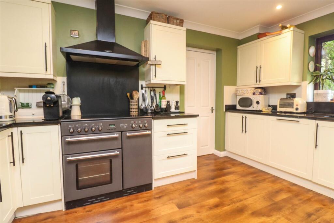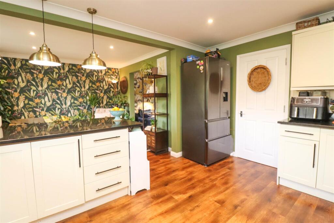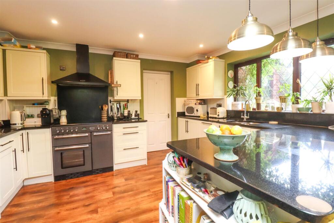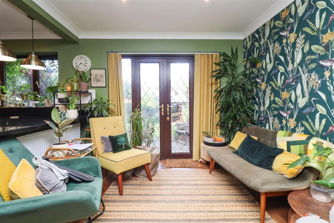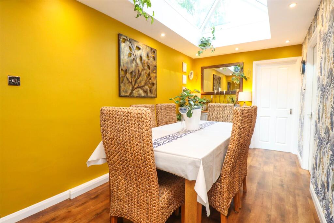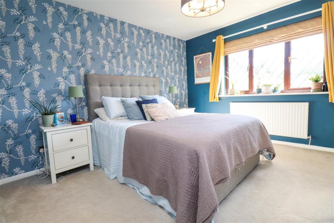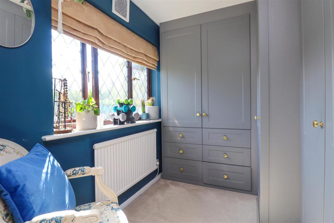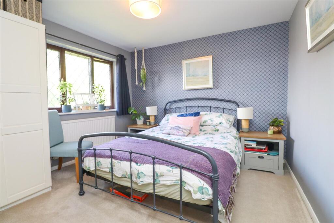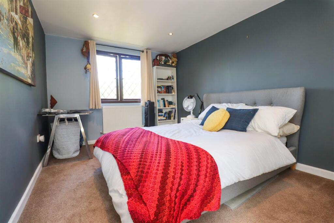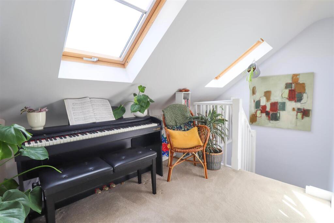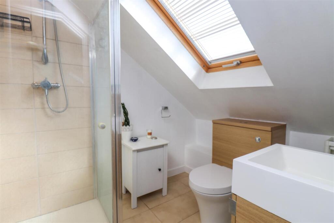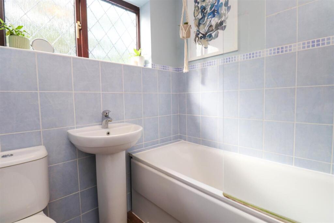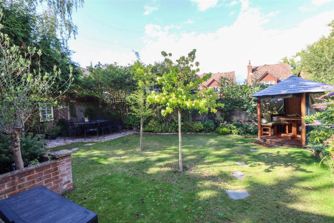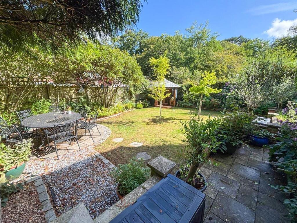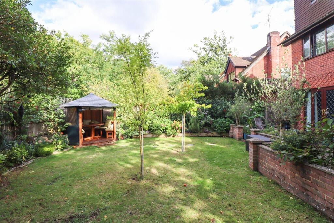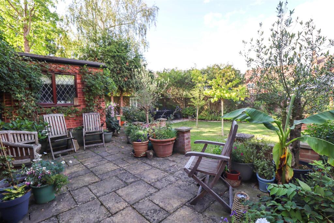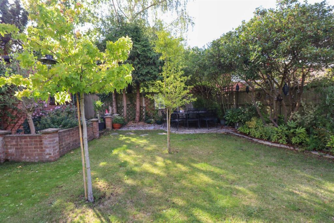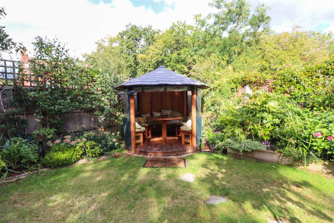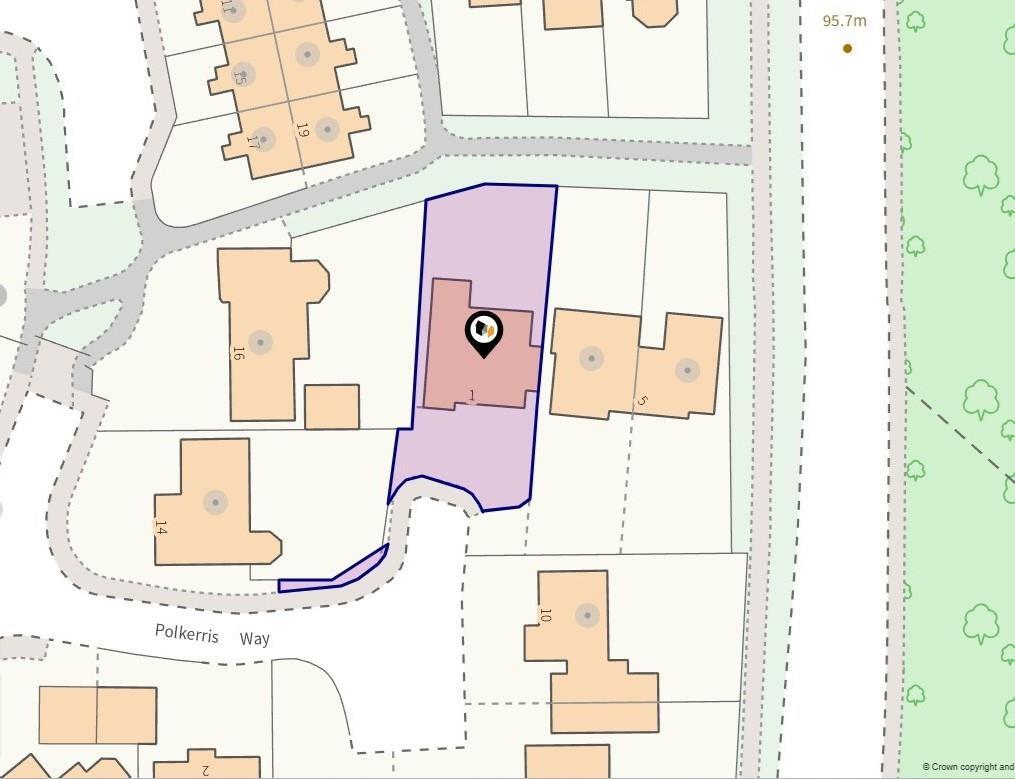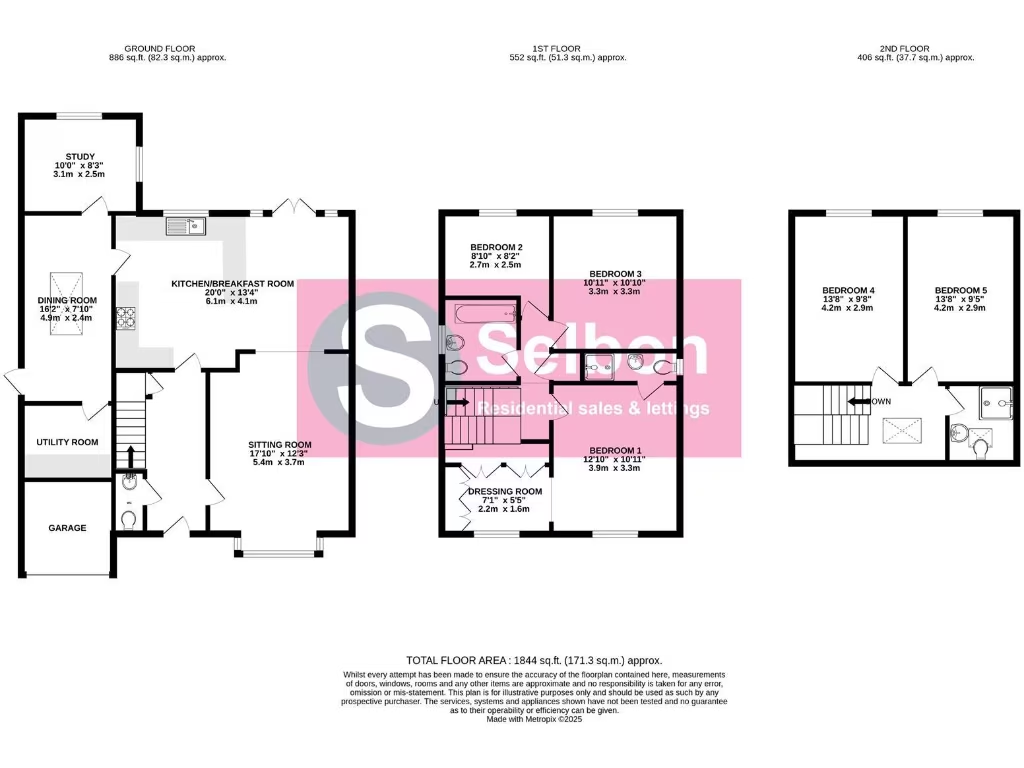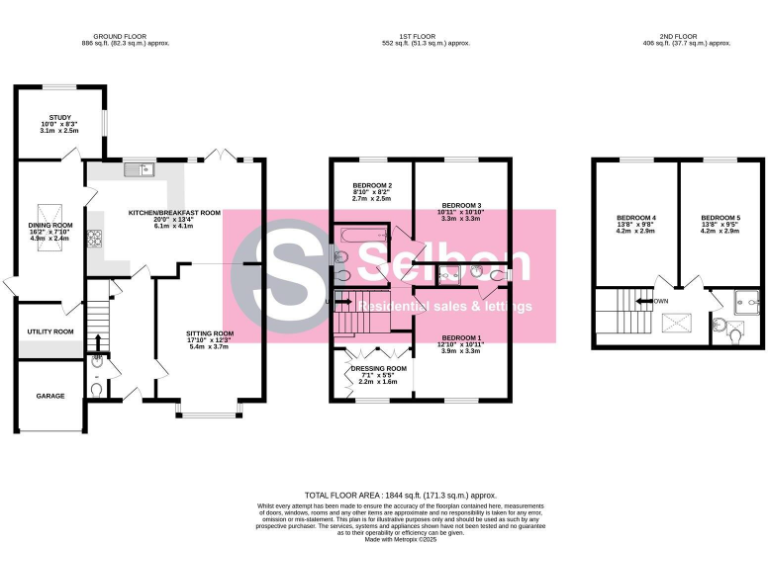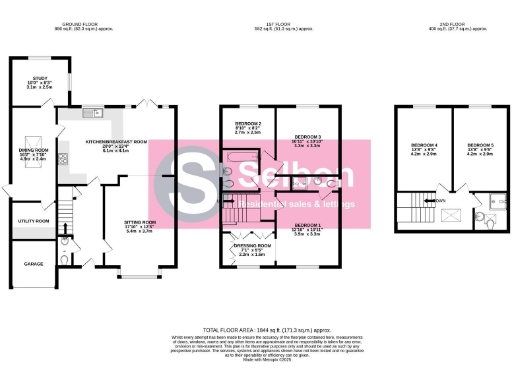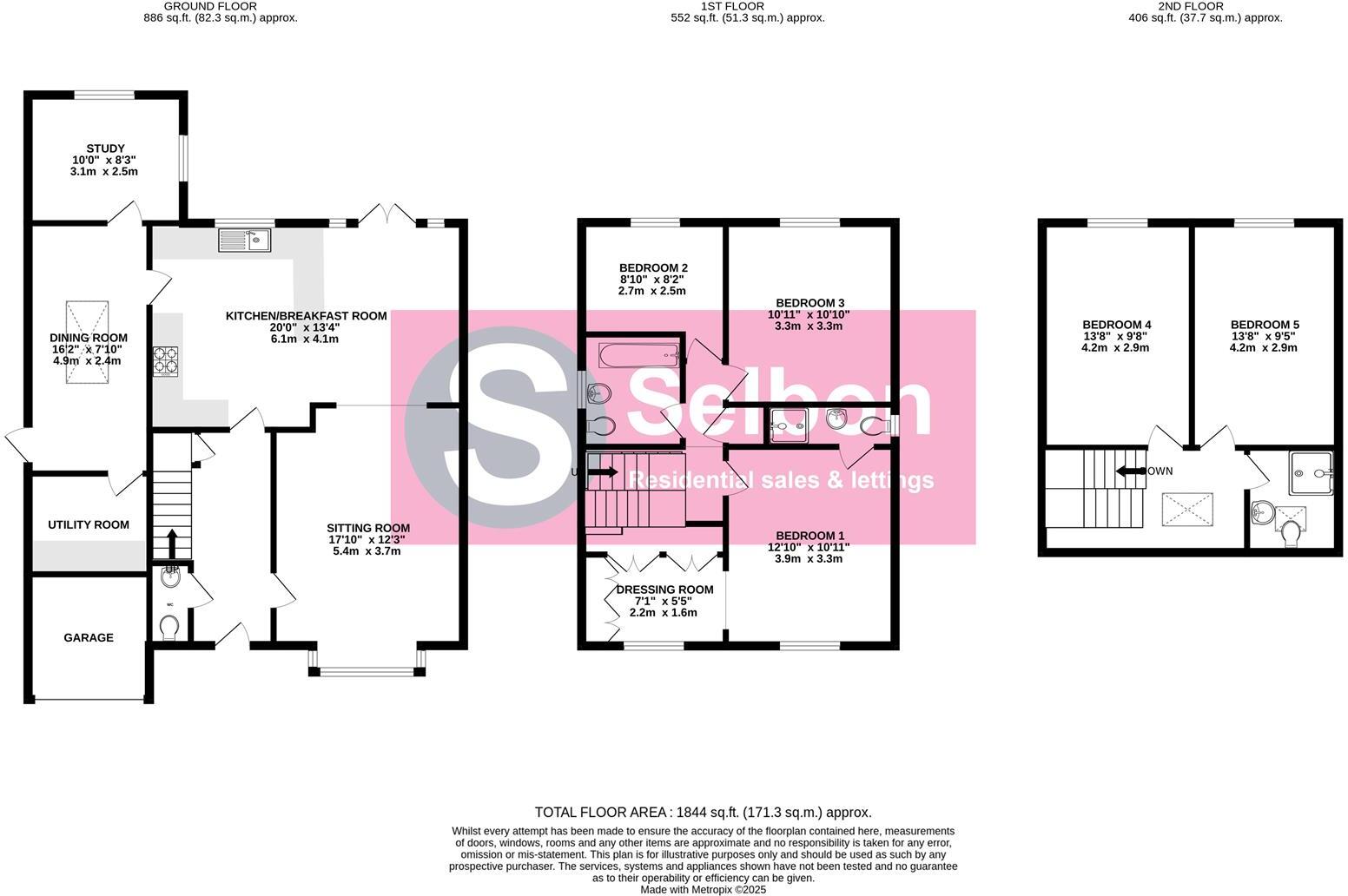Summary - 1 POLKERRIS WAY CHURCH CROOKHAM FLEET GU52 8UJ
5 bed 3 bath Detached
Extended 5-bed detached home in a quiet cul-de-sac near top schools.
Five double bedrooms across three floors, including loft conversion
Set on a quiet cul-de-sac in Church Crookham, this extended five-bedroom detached house delivers flexible living across three floors for a growing family. The ground floor centres on a 20ft kitchen/breakfast room with granite surfaces, a bright dining area beneath a lantern window, and three reception rooms that include a bay-fronted sitting room and a separate study. Practical spaces such as a utility room, downstairs WC and integral garage add everyday convenience.
Upstairs the principal suite benefits from a professionally fitted dressing room and en-suite; two further double bedrooms and a family bathroom occupy the first floor. A loft conversion provides two additional double bedrooms and a third shower room, making the house well suited to children, home office use or multi-generational living. The enclosed rear garden offers lawn, raised beds, two patio areas and a heated wooden breeze house with power — useful for entertaining or a summer workspace.
Notable positives include driveway parking, good broadband and mobile signal, proximity to several highly regarded primary schools and easy access to Fleet town centre, the mainline station and major roads. Important practical points: the property dates from the 1980s, the exact age of the double glazing is unknown, council tax is high (Band F), and the location carries a medium flood risk. The garage is shown used primarily for storage.
Overall this is a substantial, well-laid-out family home with scope for cosmetic updating and further personalisation. It will suit buyers seeking space, strong local schools and convenient transport links, while those concerned about running costs or flood exposure should factor these into their plans.
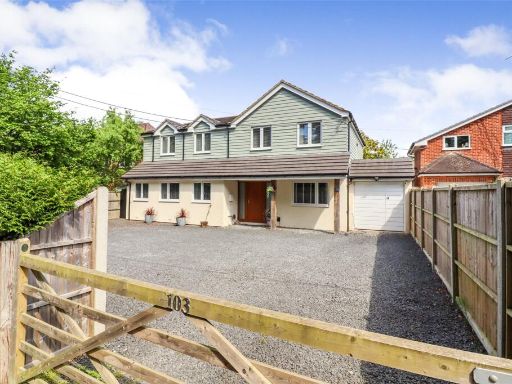 5 bedroom detached house for sale in Crookham Road, Church Crookham, Fleet, Hampshire, GU51 — £900,000 • 5 bed • 3 bath • 2172 ft²
5 bedroom detached house for sale in Crookham Road, Church Crookham, Fleet, Hampshire, GU51 — £900,000 • 5 bed • 3 bath • 2172 ft²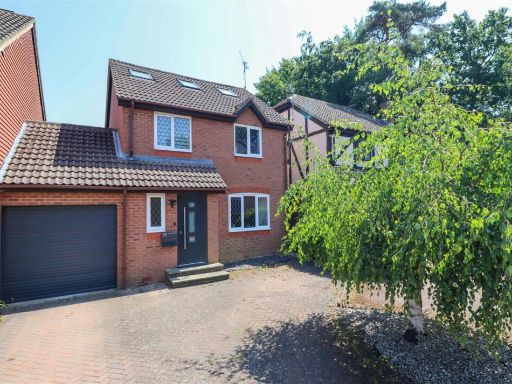 4 bedroom detached house for sale in Sian Close, Church Crookham, GU52 — £630,000 • 4 bed • 3 bath • 1184 ft²
4 bedroom detached house for sale in Sian Close, Church Crookham, GU52 — £630,000 • 4 bed • 3 bath • 1184 ft²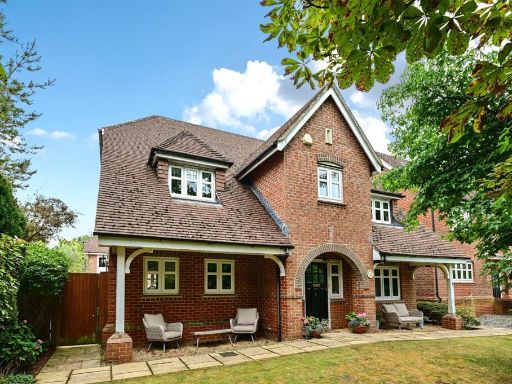 5 bedroom detached house for sale in Chawton Close, Fleet, Hampshire, GU51 — £850,000 • 5 bed • 3 bath • 2154 ft²
5 bedroom detached house for sale in Chawton Close, Fleet, Hampshire, GU51 — £850,000 • 5 bed • 3 bath • 2154 ft²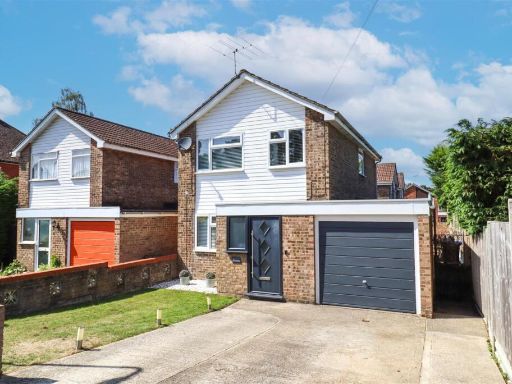 3 bedroom detached house for sale in Ryelaw Road, Church Crookham, Fleet, GU52 — £485,000 • 3 bed • 1 bath • 934 ft²
3 bedroom detached house for sale in Ryelaw Road, Church Crookham, Fleet, GU52 — £485,000 • 3 bed • 1 bath • 934 ft²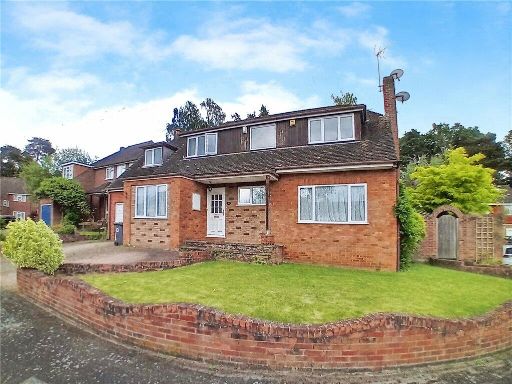 5 bedroom detached house for sale in Basingbourne Close, Fleet, Hampshire, GU52 — £750,000 • 5 bed • 3 bath • 2294 ft²
5 bedroom detached house for sale in Basingbourne Close, Fleet, Hampshire, GU52 — £750,000 • 5 bed • 3 bath • 2294 ft²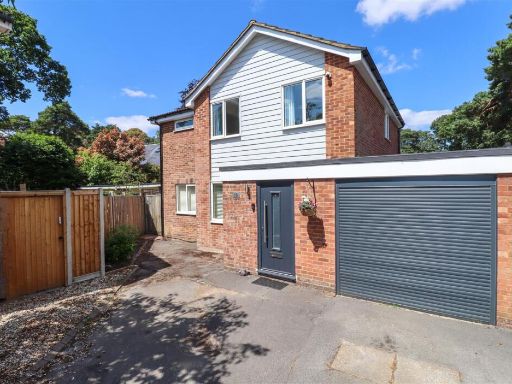 4 bedroom link detached house for sale in Vivian Close, Church Crookham, Fleet, GU52 — £700,000 • 4 bed • 2 bath • 1751 ft²
4 bedroom link detached house for sale in Vivian Close, Church Crookham, Fleet, GU52 — £700,000 • 4 bed • 2 bath • 1751 ft²