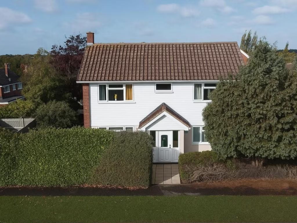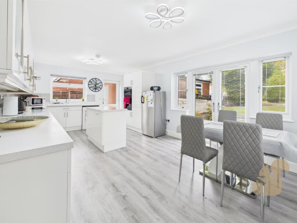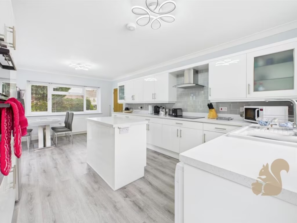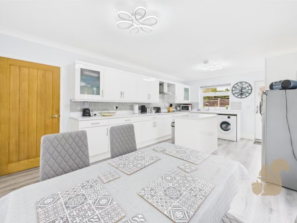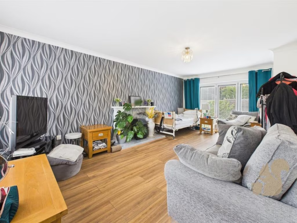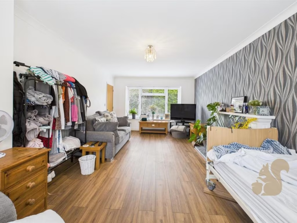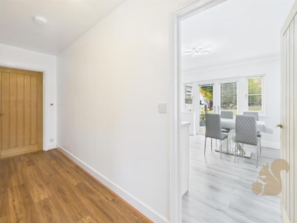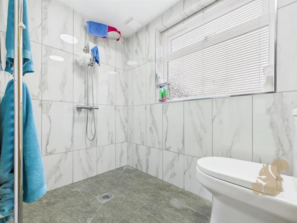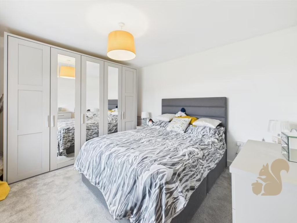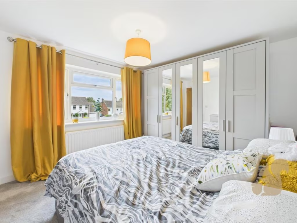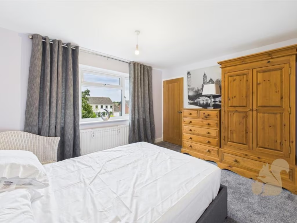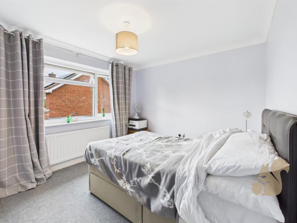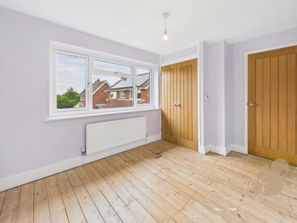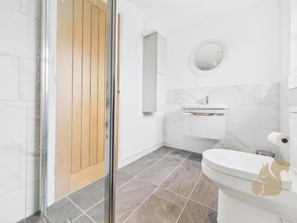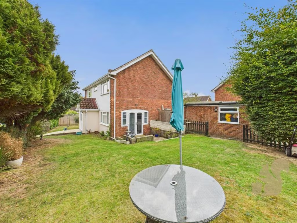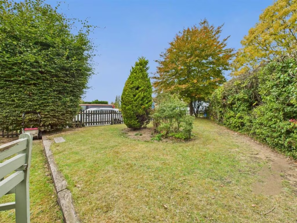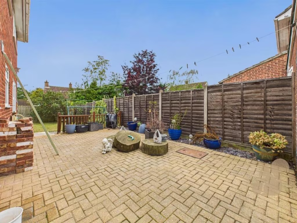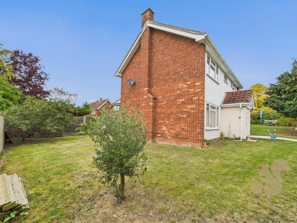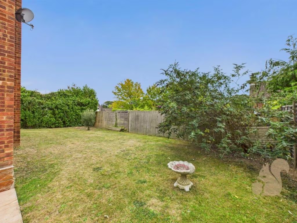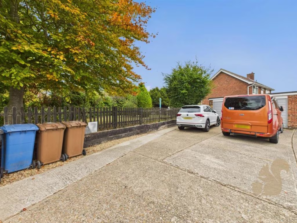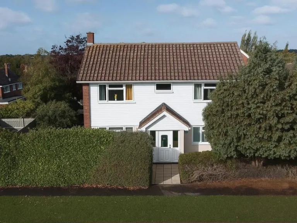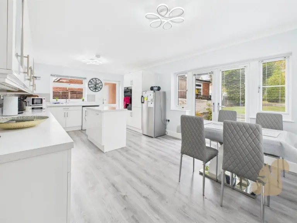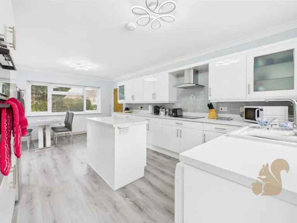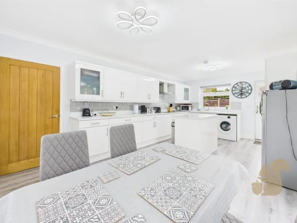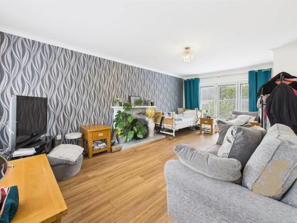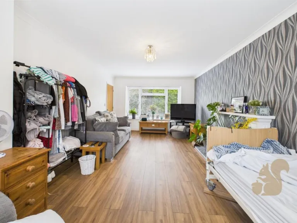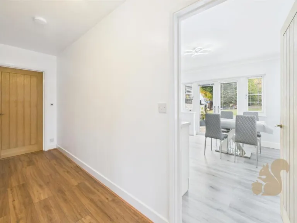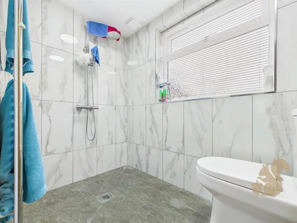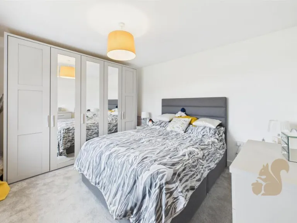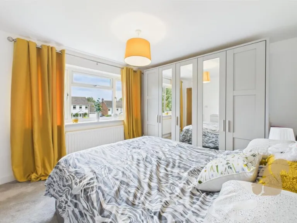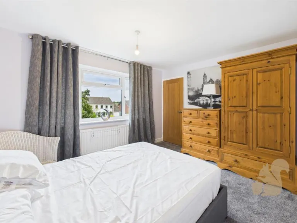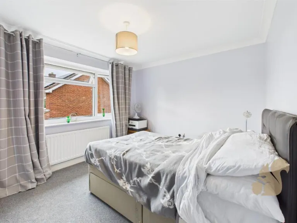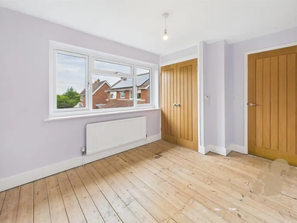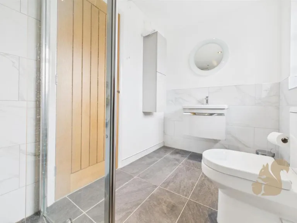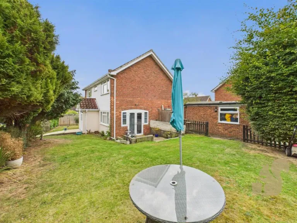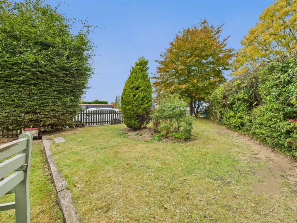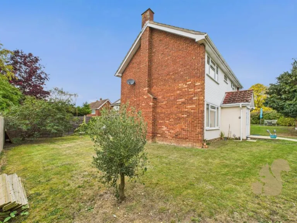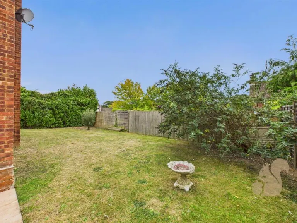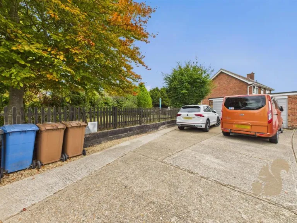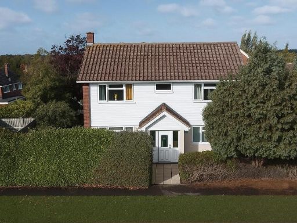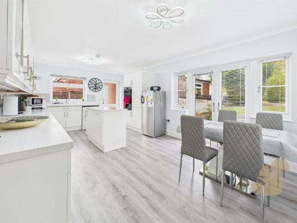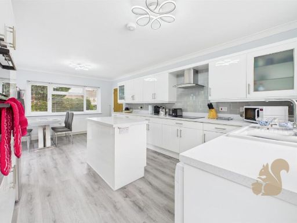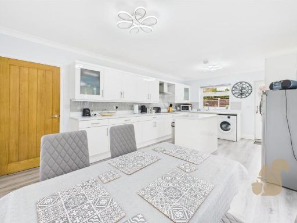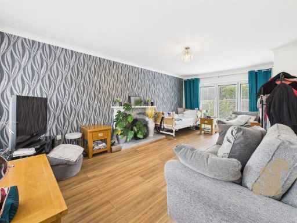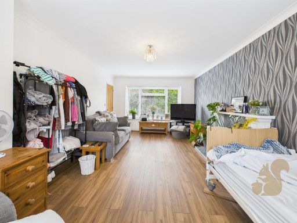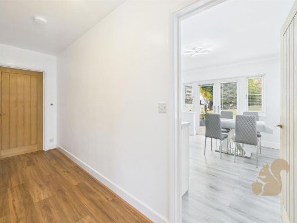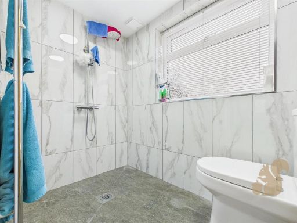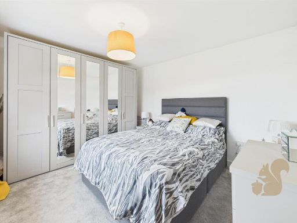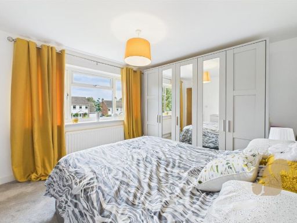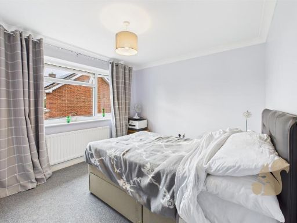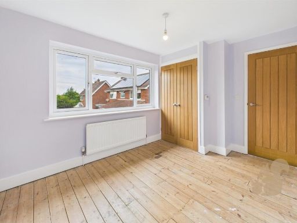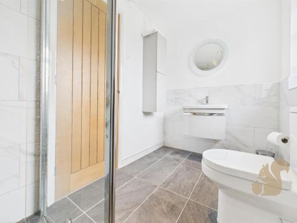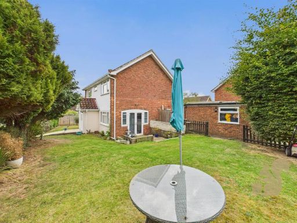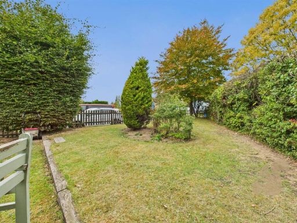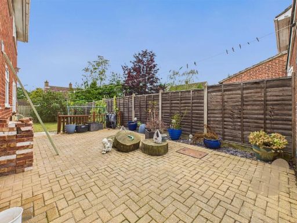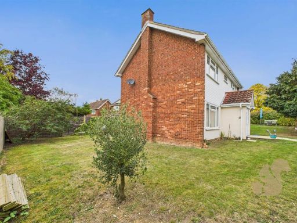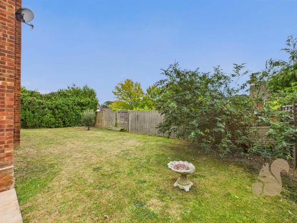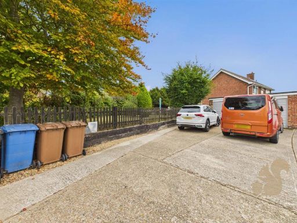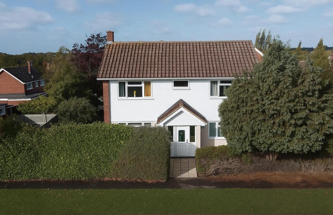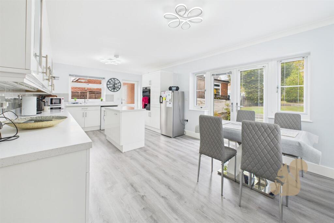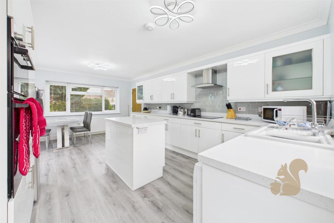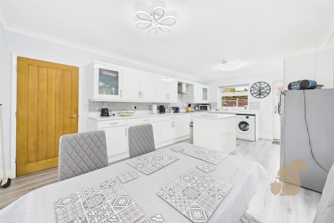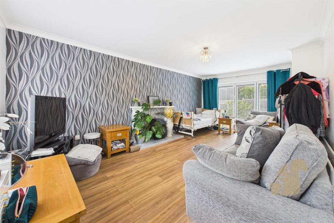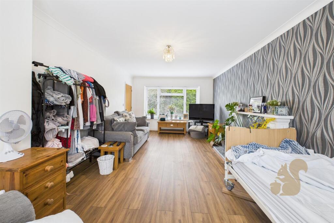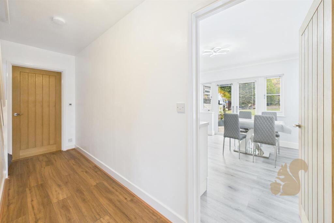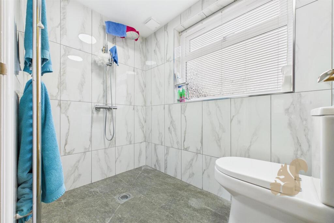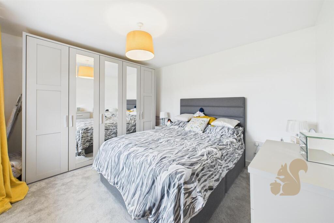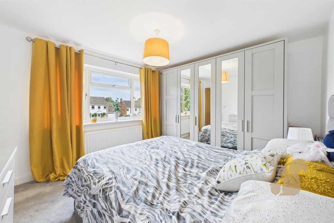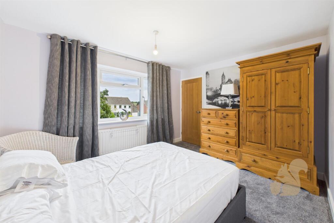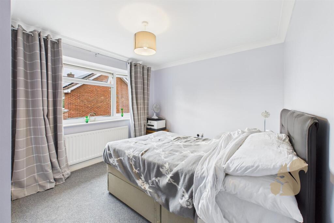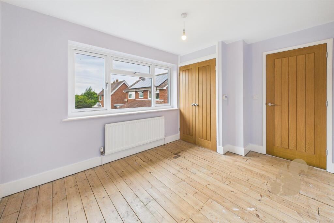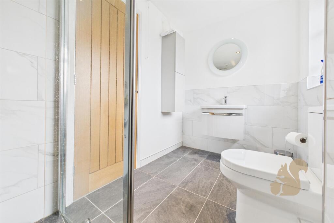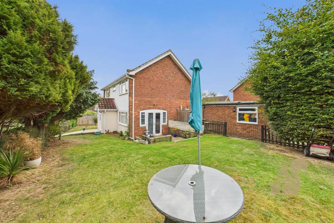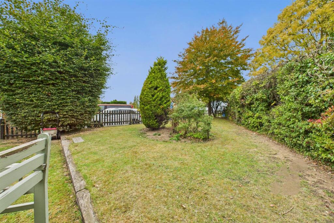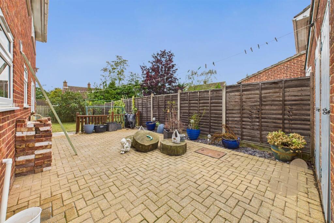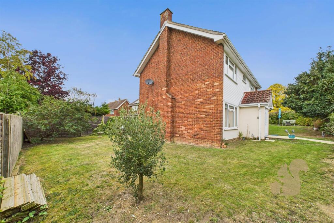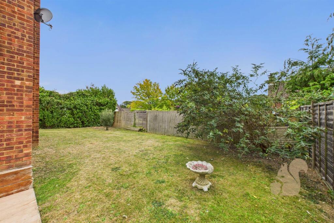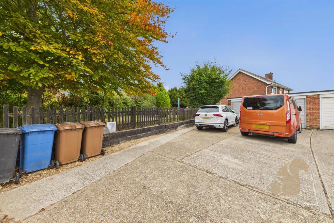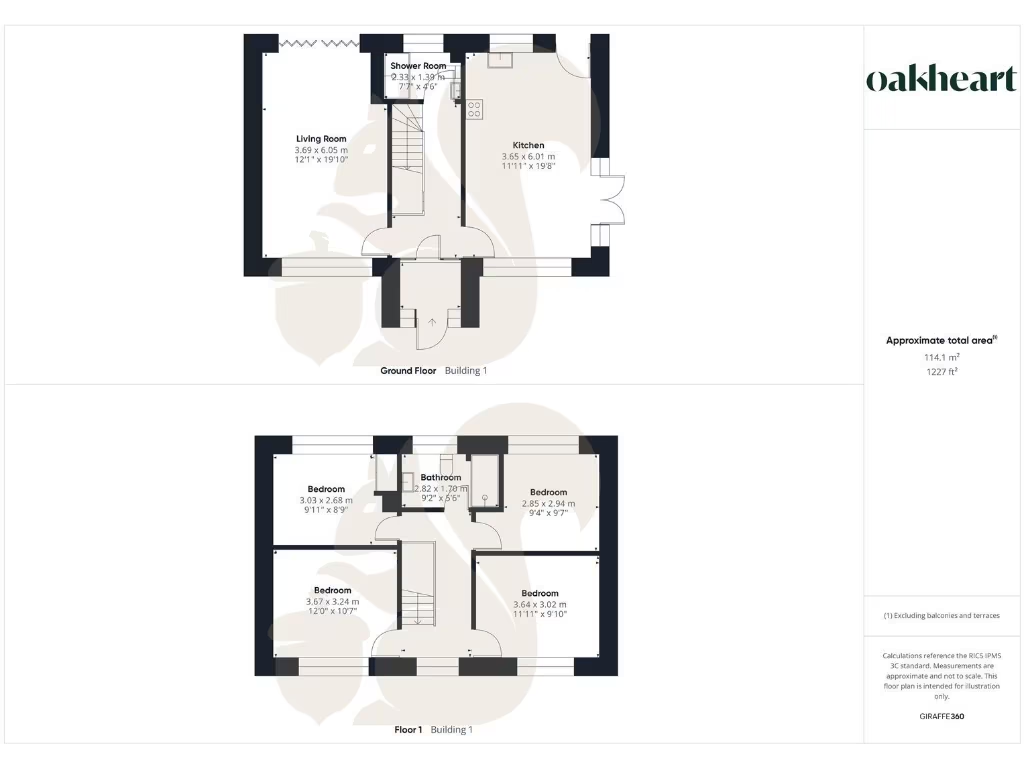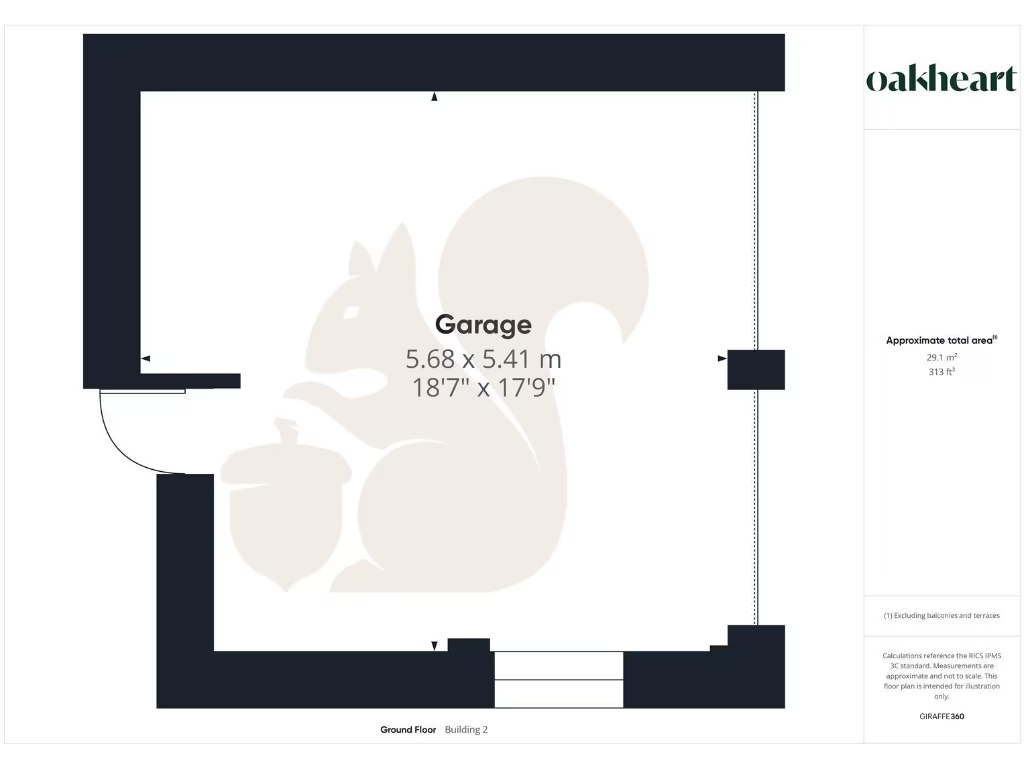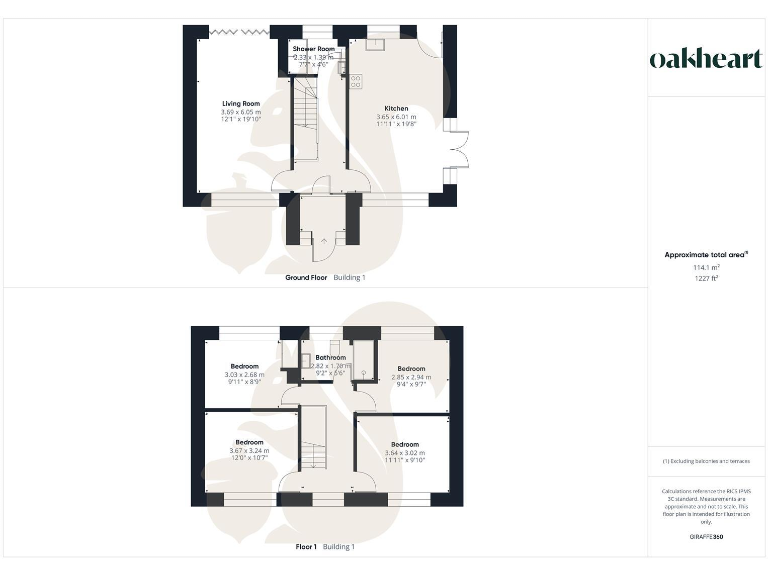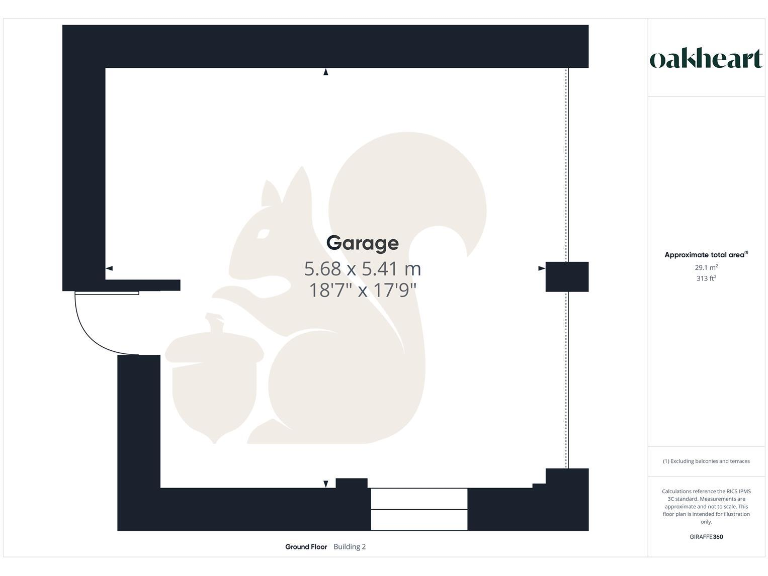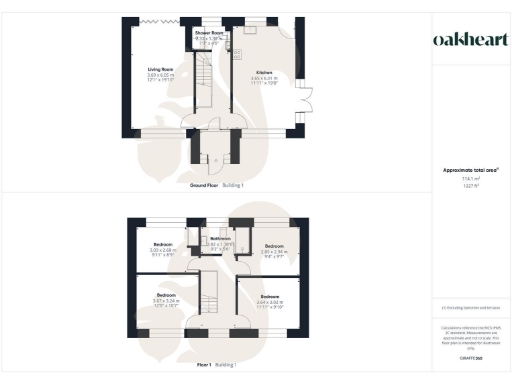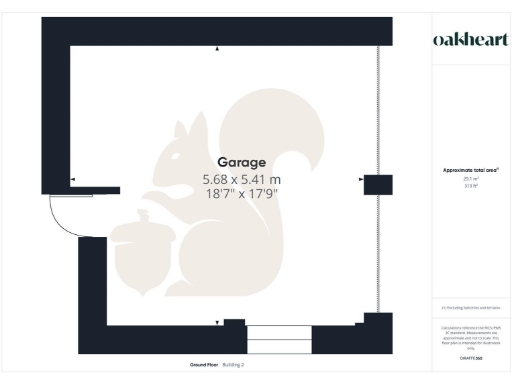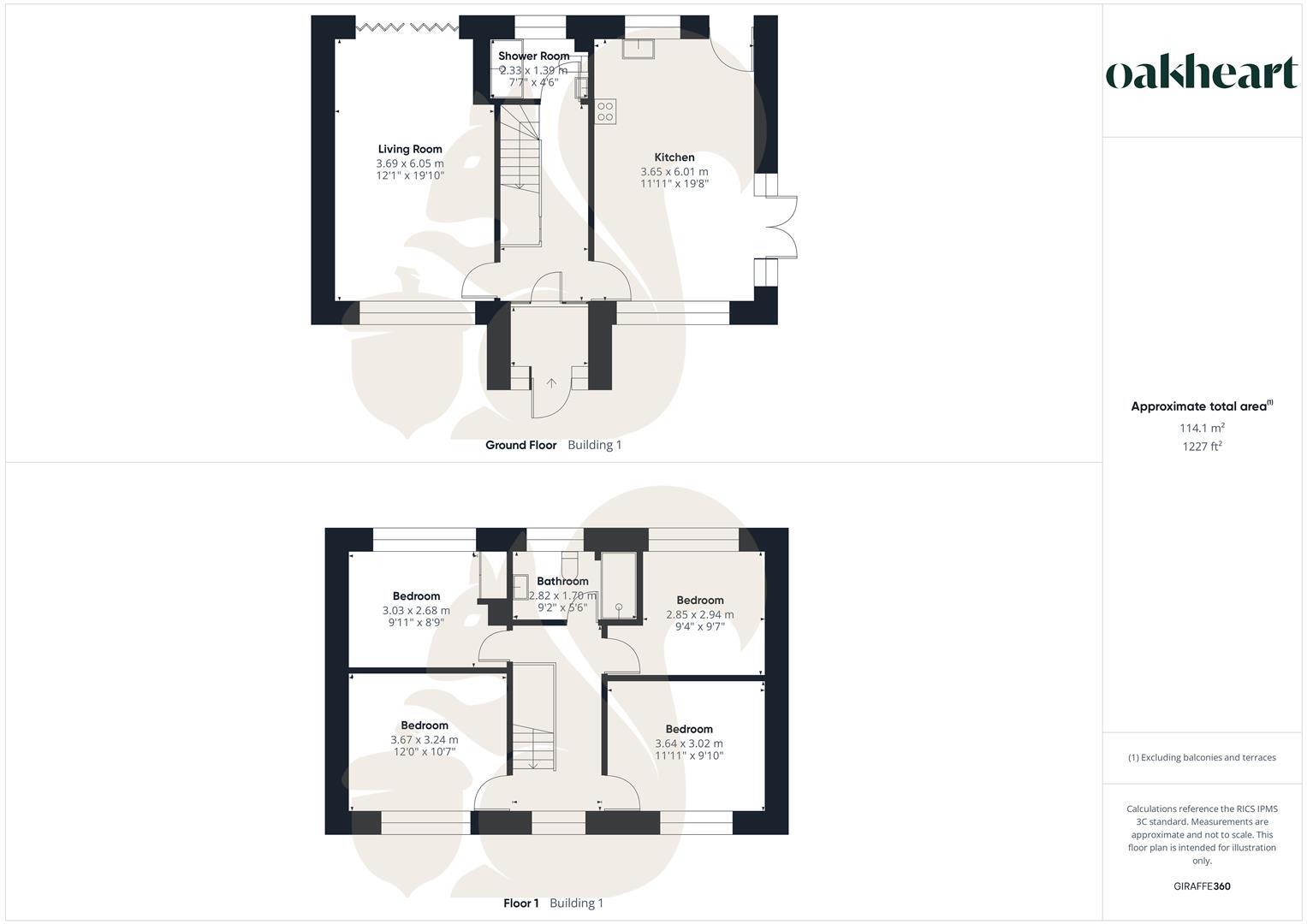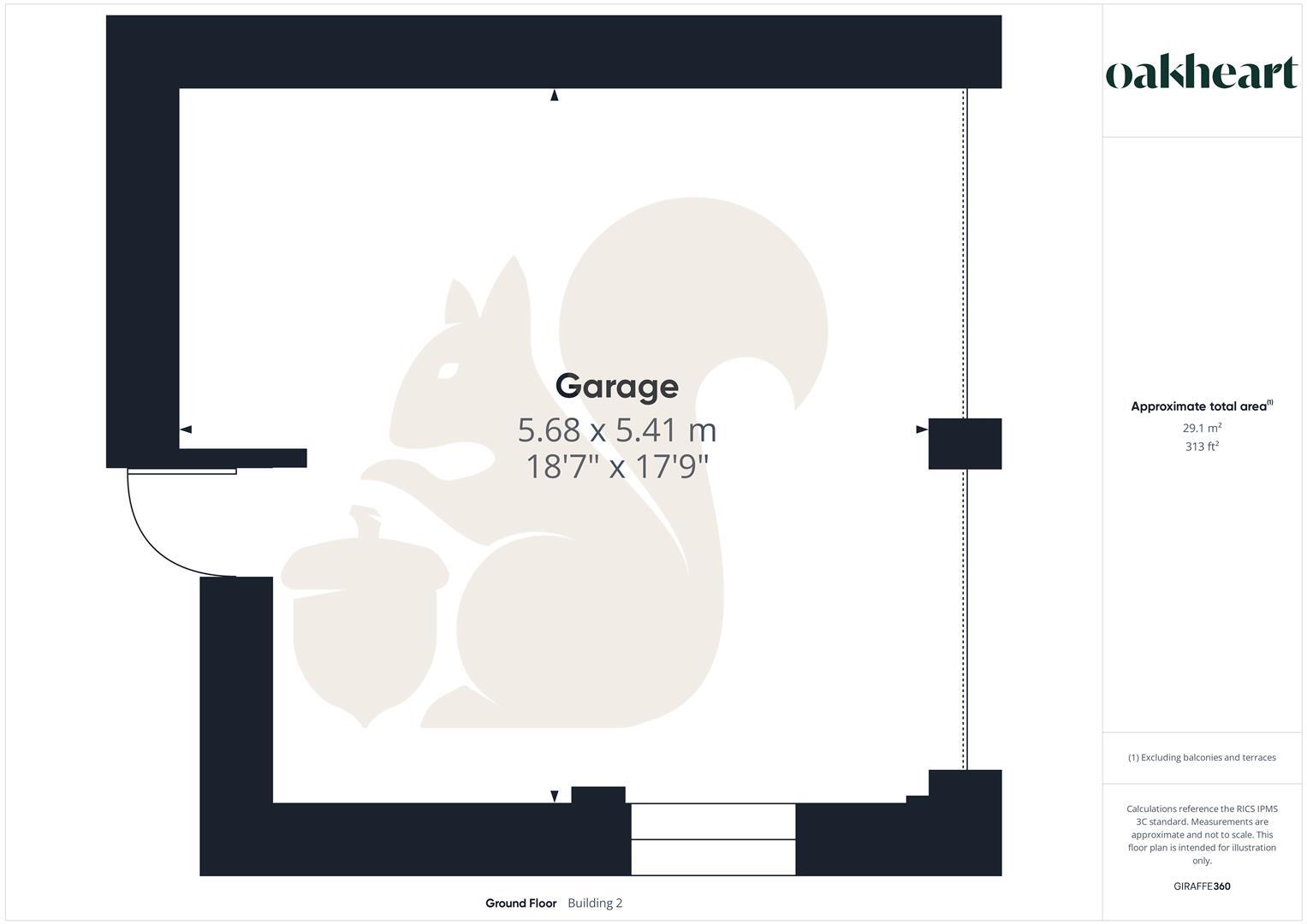Summary - 7 HOLBROOK BARN ROAD BOXFORD SUDBURY CO10 5HU
4 bed 2 bath Detached
Quiet village location with large garden and double garage for family life.
- Four double bedrooms throughout the first floor
- Large wrap-around garden with private mature screening
- Off-street parking for several vehicles
- Detached double garage with power and lighting
- Ground-floor and first-floor shower rooms
- Oil-fired boiler heating; higher running costs likely
- EPC D (58) — scope for energy improvements
- Freehold; no flood risk; close to outstanding primary school
Set back in a discreet position on Holbrook Barn Road, this four-double-bedroom detached house suits a growing family seeking space and privacy in Boxford. The ground floor offers a bright dual-aspect living room and a large open-plan kitchen/dining area that opens onto a generous wrap-around garden — ideal for children and outdoor entertaining.
Practical features include off-street parking for several vehicles and a detached double garage with power and lighting, useful for cars, storage or a workshop. The layout is flexible with a ground-floor shower room and a modern family shower room upstairs serving four well-proportioned bedrooms.
Built in the late 1960s/early 1970s and externally well maintained, the home benefits from double glazing and cavity construction. Heating is by oil-fired boiler and radiators; EPC currently shows a D (58), so there is clear scope to improve energy efficiency and running costs if desired.
Positioned close to well-regarded local schools and village amenities, the house offers a peaceful semi-rural feel with good mobile and broadband connectivity. Freehold tenure, low local crime and no flooding risk add practical reassurance for family buyers wanting a comfortable, long-term home.
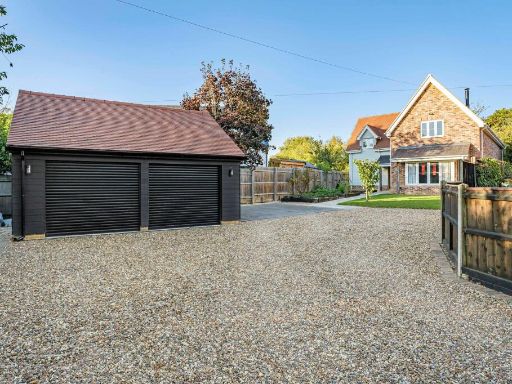 3 bedroom detached house for sale in Calais Street, Boxford, CO10 — £675,000 • 3 bed • 4 bath • 2091 ft²
3 bedroom detached house for sale in Calais Street, Boxford, CO10 — £675,000 • 3 bed • 4 bath • 2091 ft²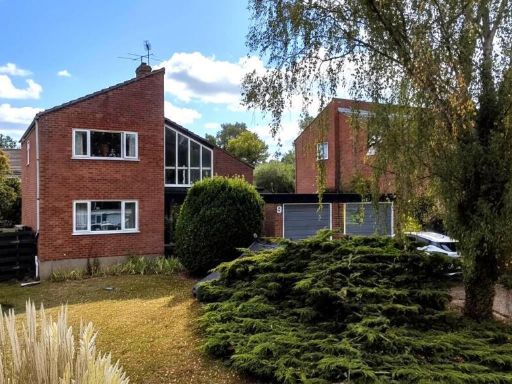 4 bedroom detached house for sale in The Causeway, Boxford, CO10 — £550,000 • 4 bed • 2 bath • 1785 ft²
4 bedroom detached house for sale in The Causeway, Boxford, CO10 — £550,000 • 4 bed • 2 bath • 1785 ft²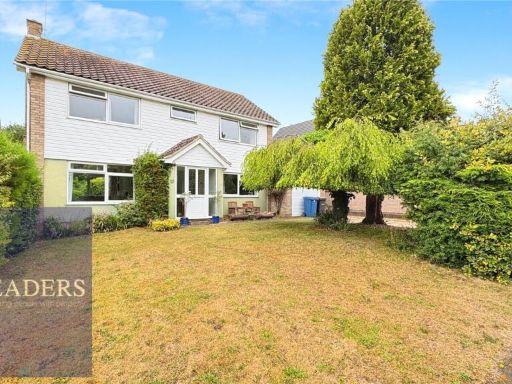 4 bedroom detached house for sale in Holbrook Barn Road, Boxford, Sudbury, CO10 — £400,000 • 4 bed • 1 bath • 1394 ft²
4 bedroom detached house for sale in Holbrook Barn Road, Boxford, Sudbury, CO10 — £400,000 • 4 bed • 1 bath • 1394 ft²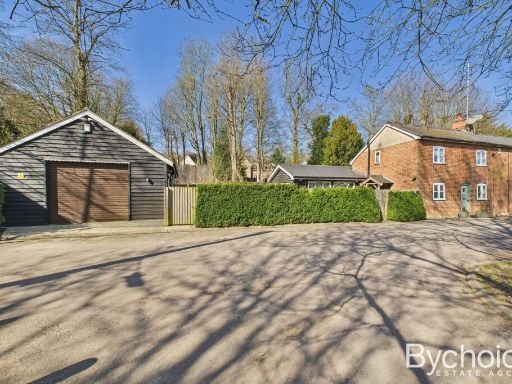 3 bedroom semi-detached house for sale in Stone Street Road, Boxford, Sudbury, Suffolk, CO10 — £435,000 • 3 bed • 2 bath • 958 ft²
3 bedroom semi-detached house for sale in Stone Street Road, Boxford, Sudbury, Suffolk, CO10 — £435,000 • 3 bed • 2 bath • 958 ft²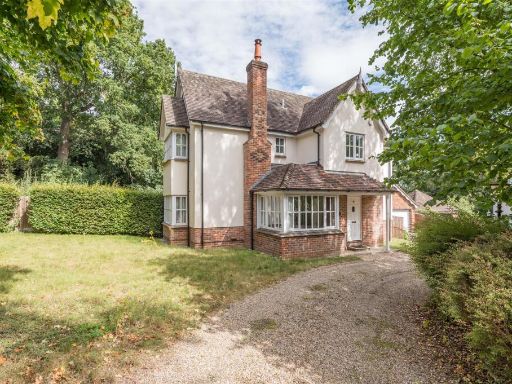 4 bedroom detached house for sale in Beech House, 1 Rectory Park, Boxford, Suffolk, CO10 — £725,000 • 4 bed • 3 bath • 1639 ft²
4 bedroom detached house for sale in Beech House, 1 Rectory Park, Boxford, Suffolk, CO10 — £725,000 • 4 bed • 3 bath • 1639 ft²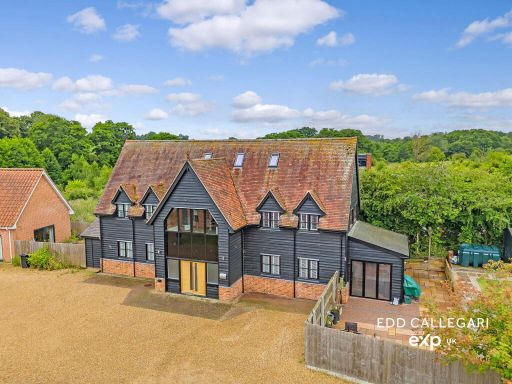 5 bedroom detached house for sale in Cygnet Court, Swan Street, Boxford, Sudbury, CO10 5NZ, CO10 — £650,000 • 5 bed • 3 bath • 3022 ft²
5 bedroom detached house for sale in Cygnet Court, Swan Street, Boxford, Sudbury, CO10 5NZ, CO10 — £650,000 • 5 bed • 3 bath • 3022 ft²