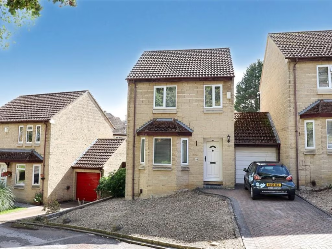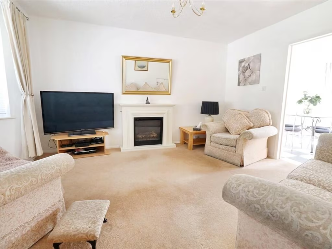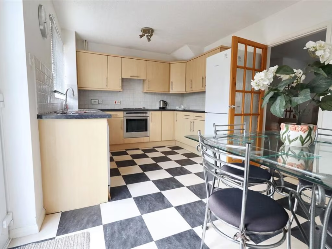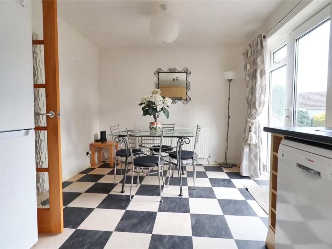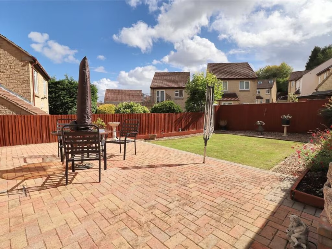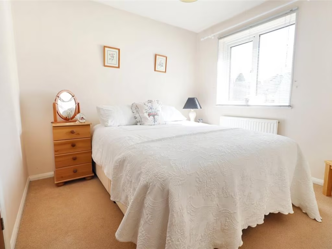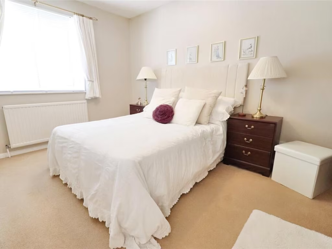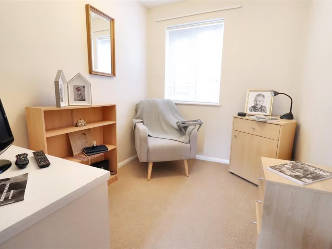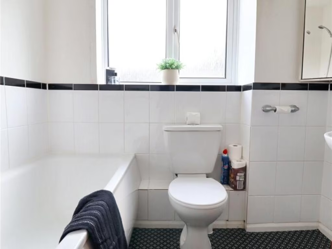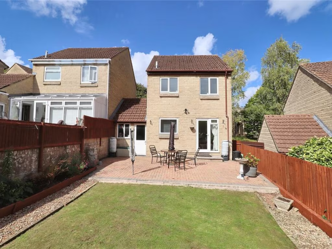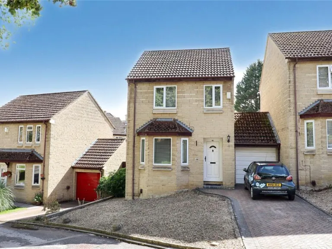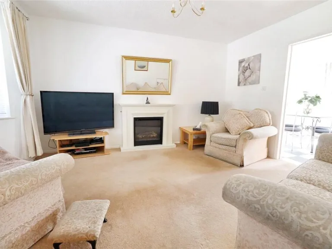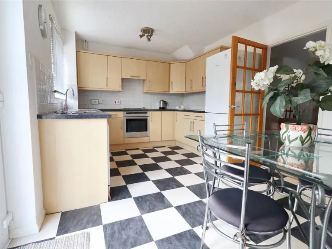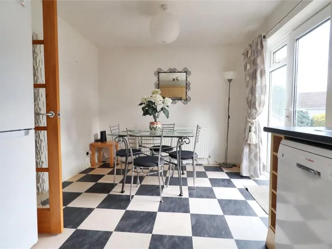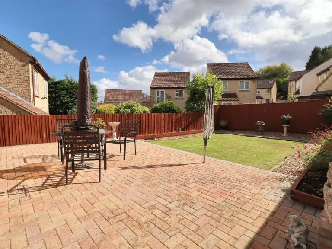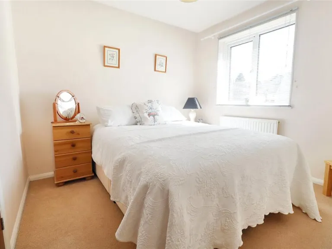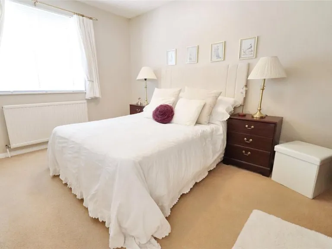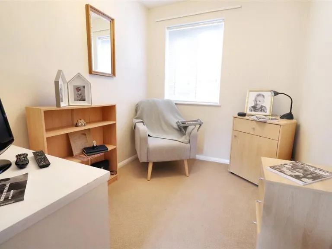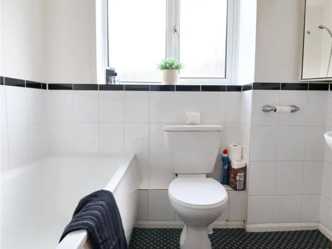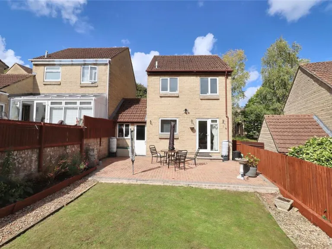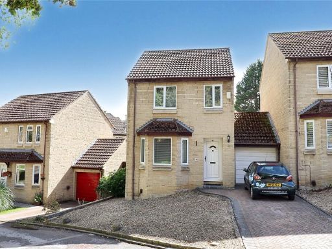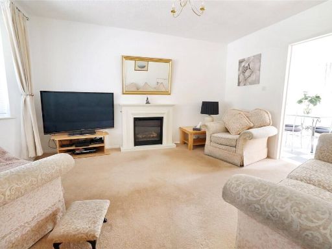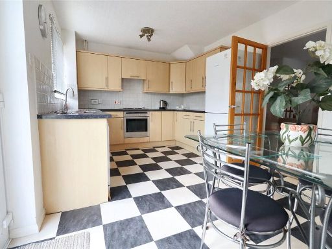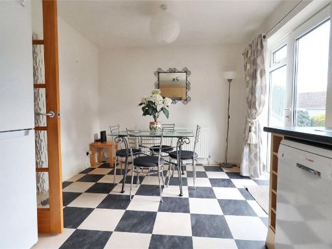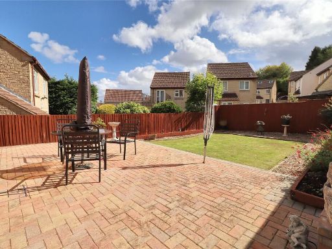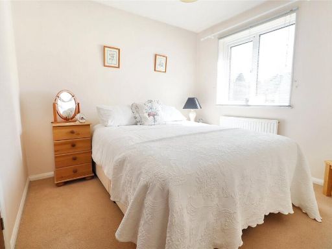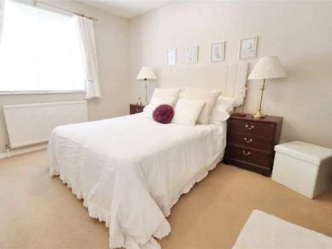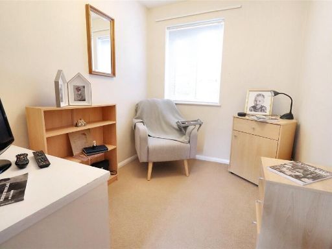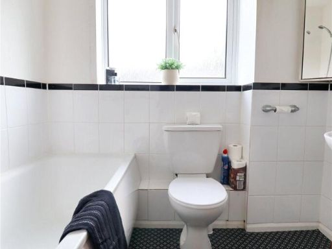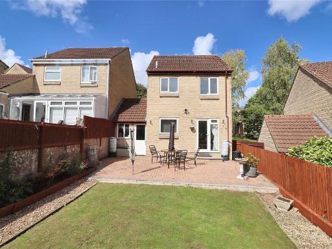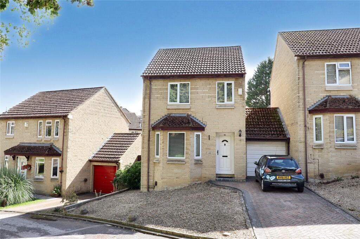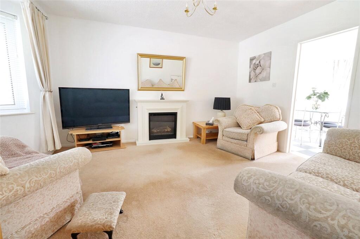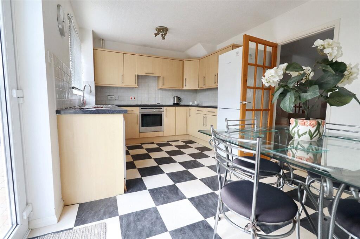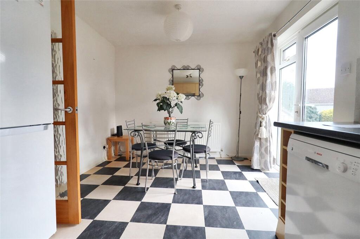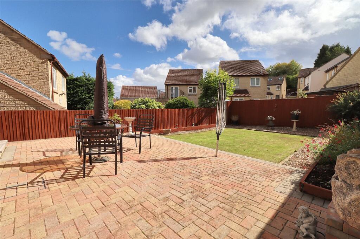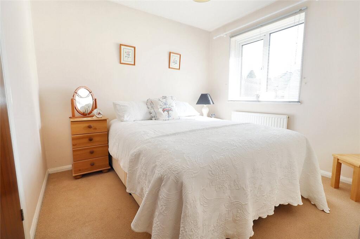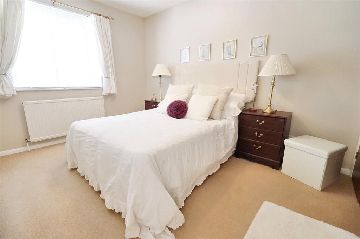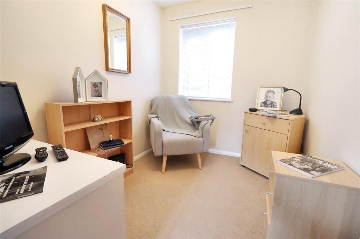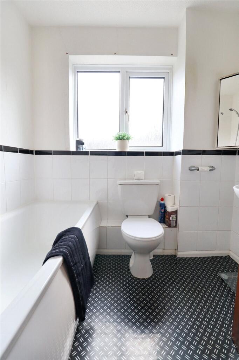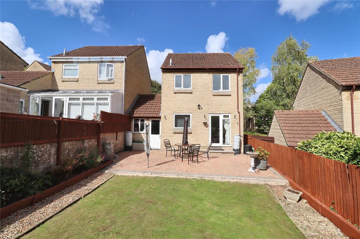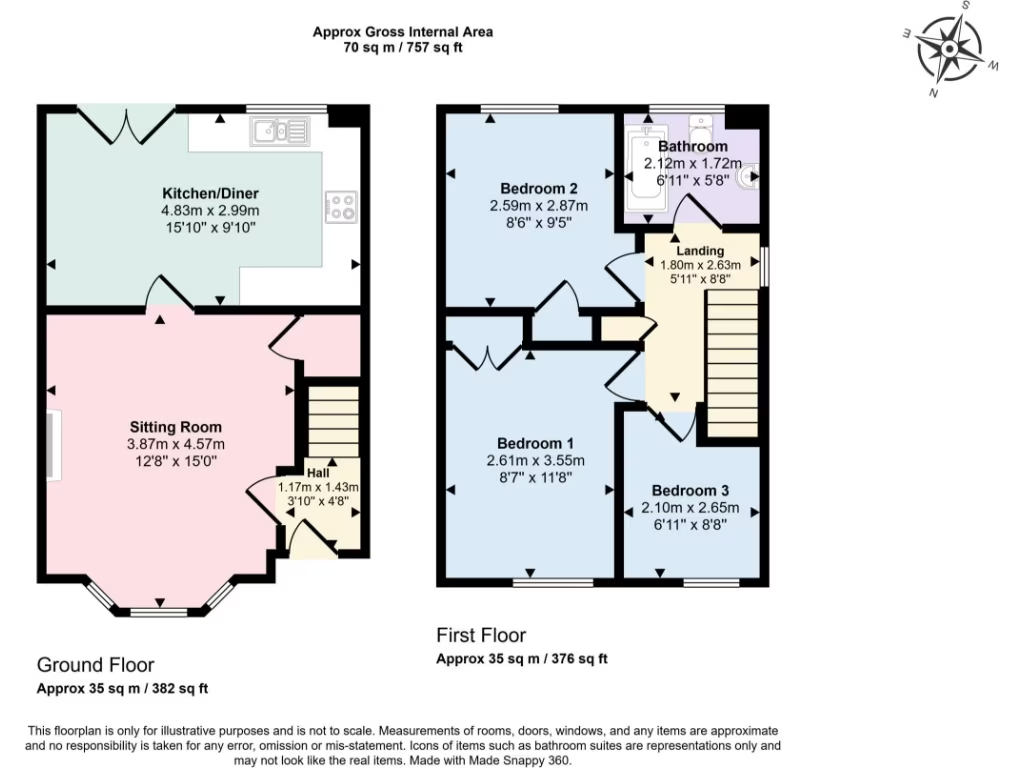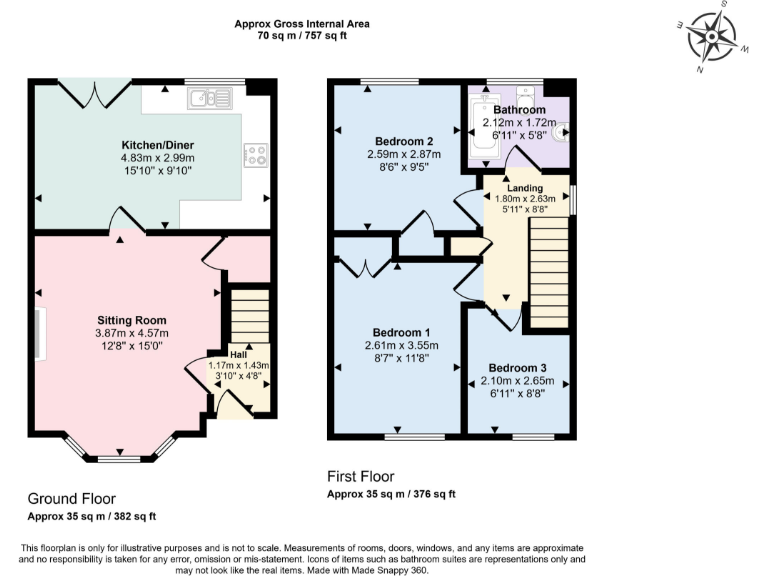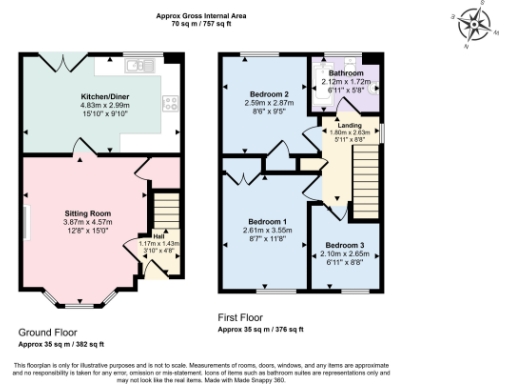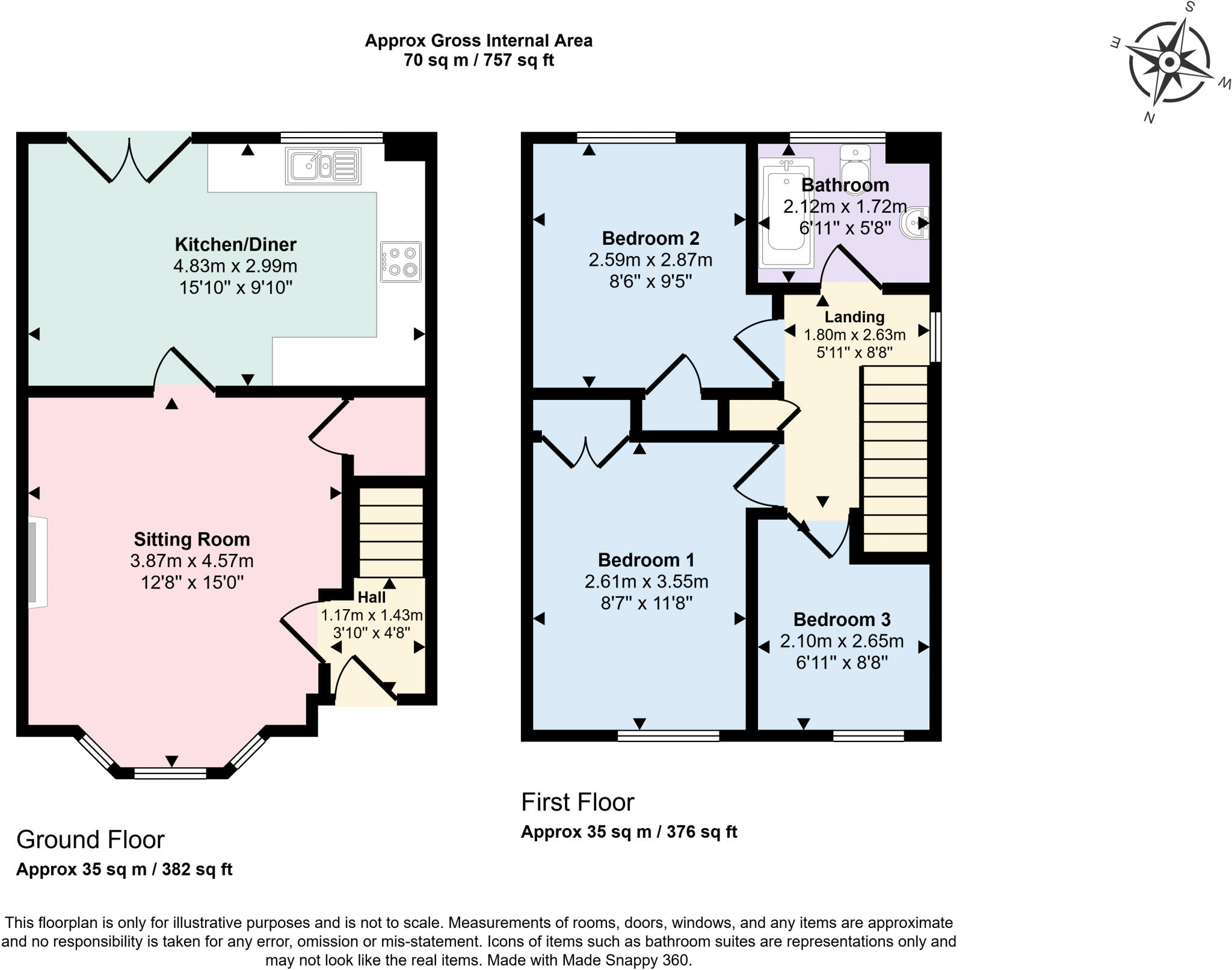Summary - 40 LANGDON ROAD BATH BA2 1LS
3 bed 1 bath Link Detached House
Ready-to-move three-bedroom home with garage and sunny rear garden.
No onward chain — ready for quick completion
Link-detached three-bedroom home, 757 sqft (modest size)
South-facing, level rear garden approx 38ft x 24ft
Attached single garage plus driveway parking
Full-width kitchen/diner opening onto garden
Bayed sitting room and practical family layout
Single three-piece bathroom; one bathroom only
EPC D; partial cavity insulation assumed, upgrade potential
Quietly tucked at the end of a cul de sac on the popular Southdown Park estate, this link-detached three-bedroom home offers practical family accommodation and immediate availability with no onward chain. The ground floor features a bay-front sitting room and a full-width kitchen/diner that opens directly onto a level, south-facing rear garden — a bright, private outdoor space ideal for children and evening sun.
Practical benefits include an attached single garage with driveway parking, double glazing and gas central heating. The plot is a decent suburban size, with an enclosed 38ft x 24ft garden and fenced boundaries providing secure outdoor space. The property is tucked within a comfortable, low-crime area close to local amenities and several well-rated schools.
Buyers should note the house is modest in overall floor area (757 sqft) and provides a single family bathroom. The EPC is a D and the walls are cavity-built with partial insulation assumed; further energy improvements may be desirable. While the home appears well maintained externally, internal fittings and full condition details should be confirmed at viewing.
This is a straightforward move-in option for a family seeking a sunny garden, parking and no chain, or for an investor seeking a stable suburban let in a very affluent BA2 neighbourhood. The property’s mid-1980s build and practical layout give clear scope for modest updating to improve energy performance and modernise fixtures.
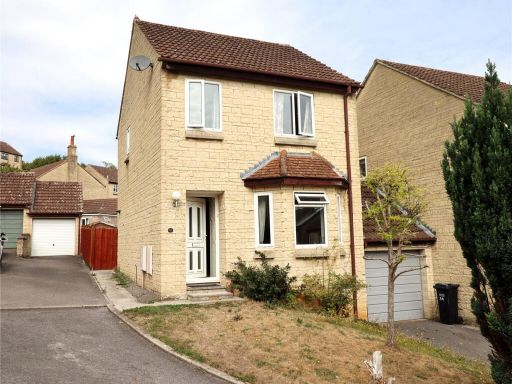 3 bedroom link detached house for sale in Langdon Road, Southdown Park, Bath, BA2 — £360,000 • 3 bed • 1 bath • 818 ft²
3 bedroom link detached house for sale in Langdon Road, Southdown Park, Bath, BA2 — £360,000 • 3 bed • 1 bath • 818 ft²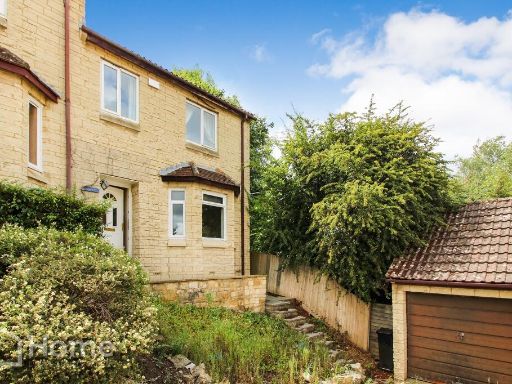 3 bedroom semi-detached house for sale in Parry Close, Bath, Somerset, BA2 — £325,000 • 3 bed • 1 bath • 614 ft²
3 bedroom semi-detached house for sale in Parry Close, Bath, Somerset, BA2 — £325,000 • 3 bed • 1 bath • 614 ft²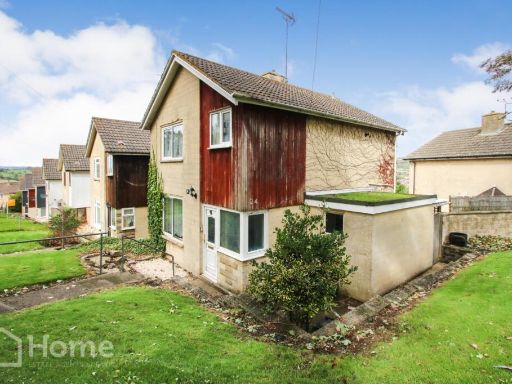 3 bedroom link detached house for sale in Wedgwood Road, Bath, Somerset, BA2 — £320,000 • 3 bed • 1 bath • 570 ft²
3 bedroom link detached house for sale in Wedgwood Road, Bath, Somerset, BA2 — £320,000 • 3 bed • 1 bath • 570 ft²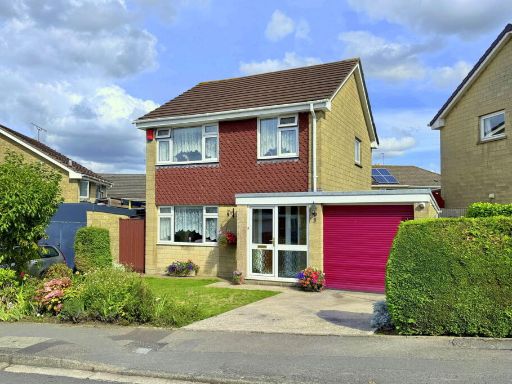 3 bedroom detached house for sale in Canons Close, Bath, BA2 — £385,000 • 3 bed • 1 bath • 863 ft²
3 bedroom detached house for sale in Canons Close, Bath, BA2 — £385,000 • 3 bed • 1 bath • 863 ft²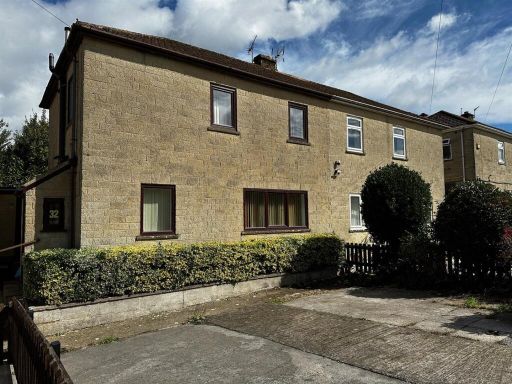 3 bedroom semi-detached house for sale in Cranmore Place, Bath, BA2 — £350,000 • 3 bed • 1 bath • 908 ft²
3 bedroom semi-detached house for sale in Cranmore Place, Bath, BA2 — £350,000 • 3 bed • 1 bath • 908 ft²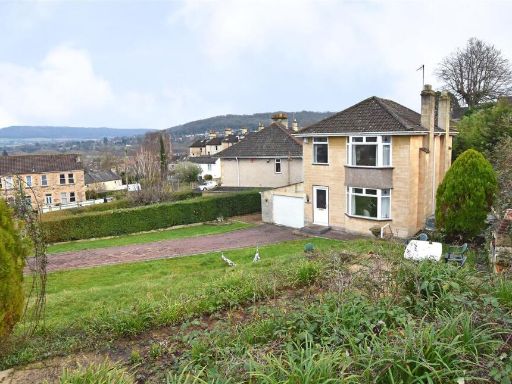 3 bedroom detached house for sale in Croft Road, Bath, BA1 — £575,000 • 3 bed • 1 bath • 990 ft²
3 bedroom detached house for sale in Croft Road, Bath, BA1 — £575,000 • 3 bed • 1 bath • 990 ft²