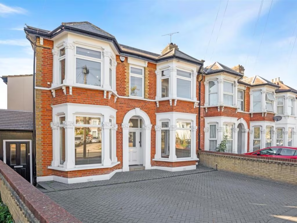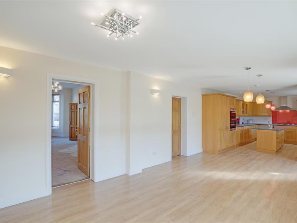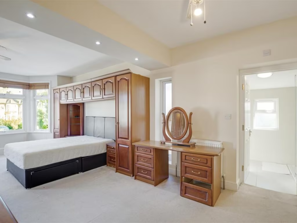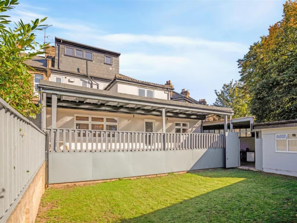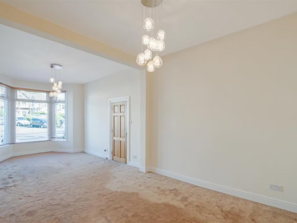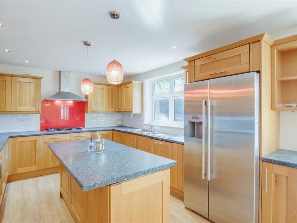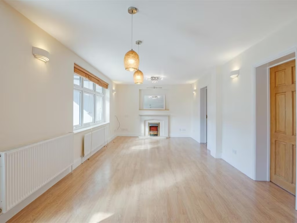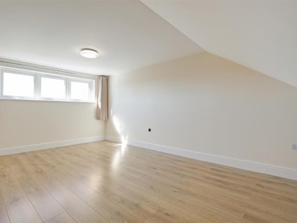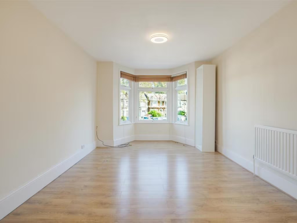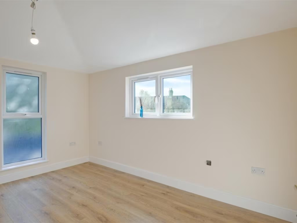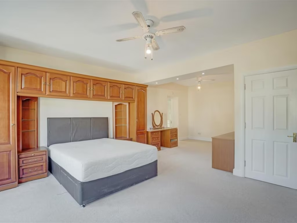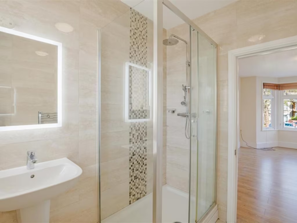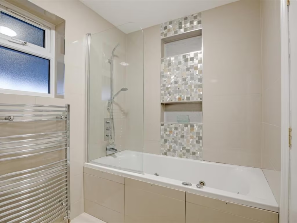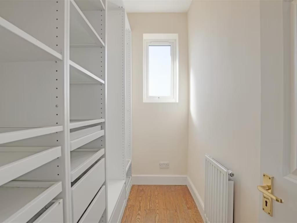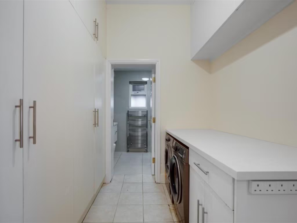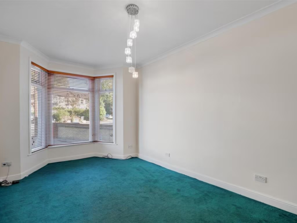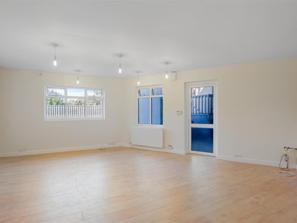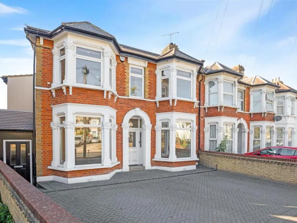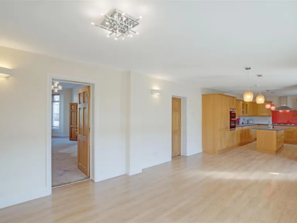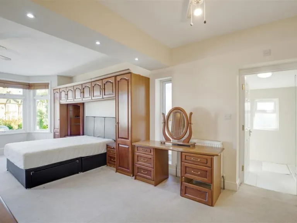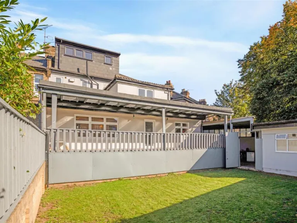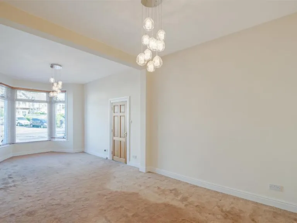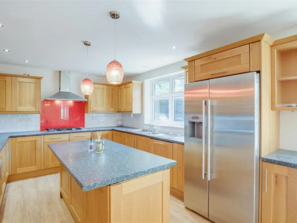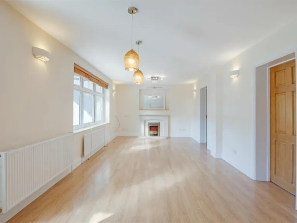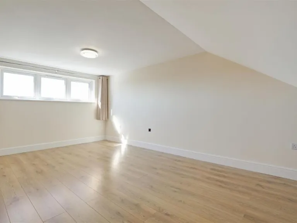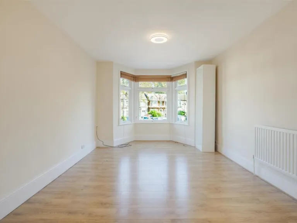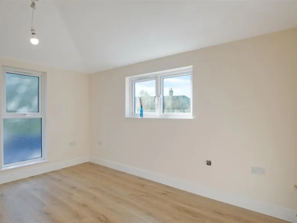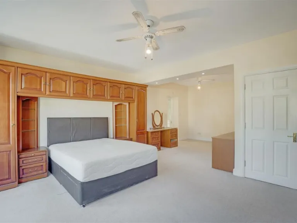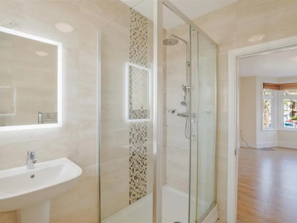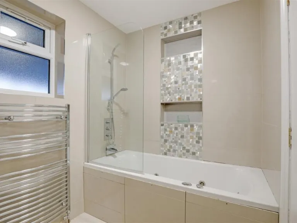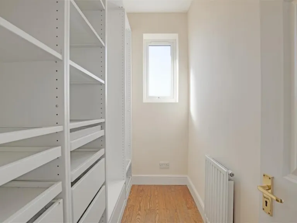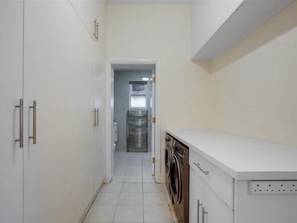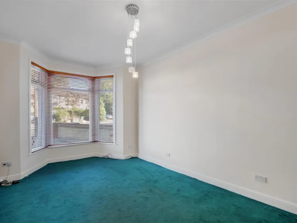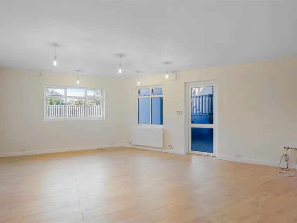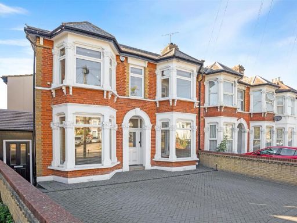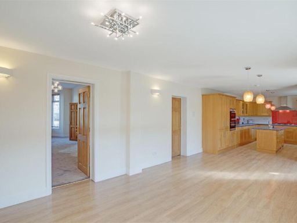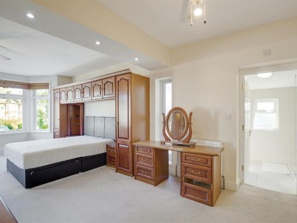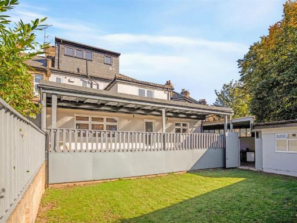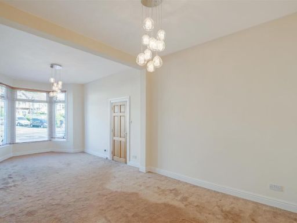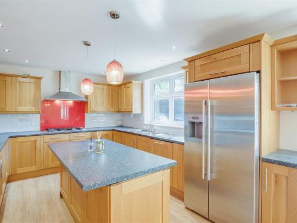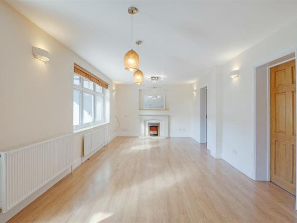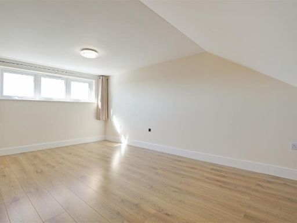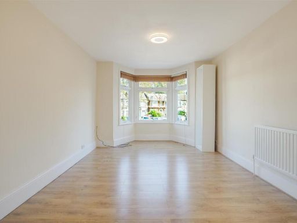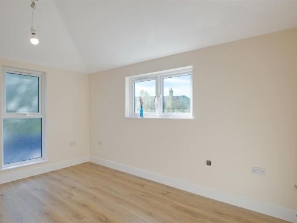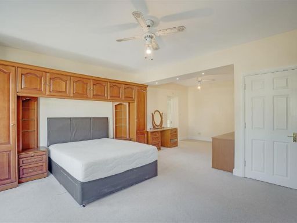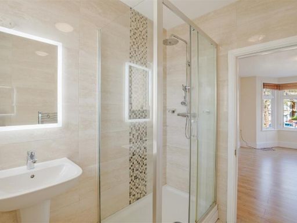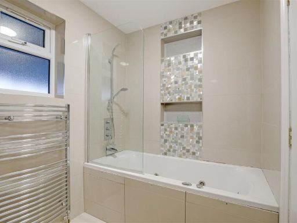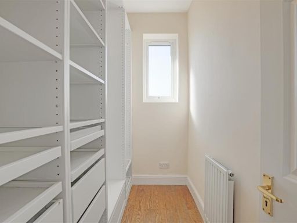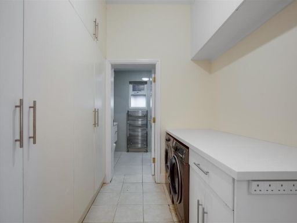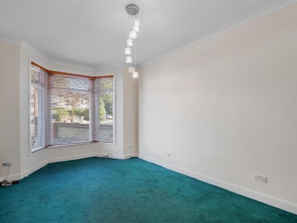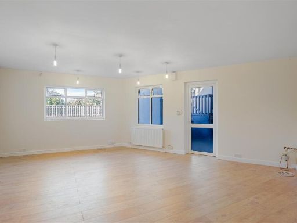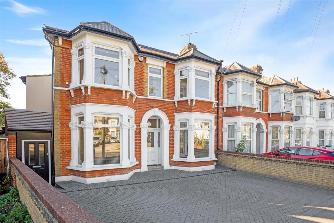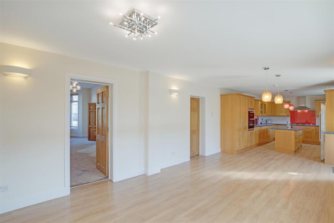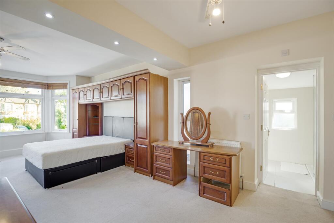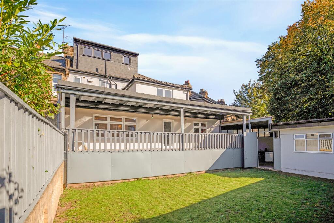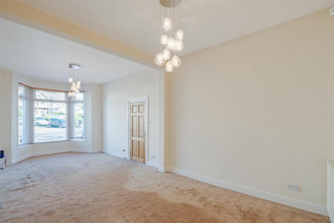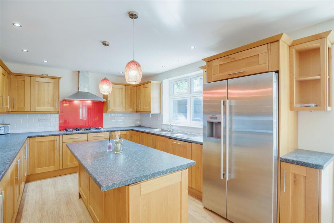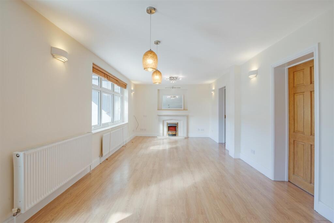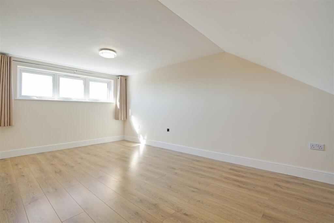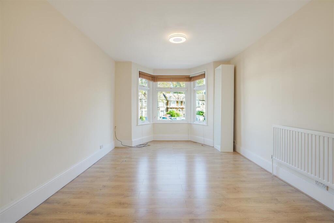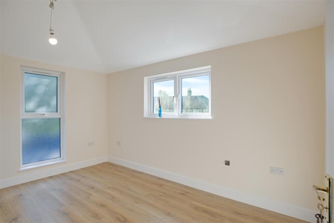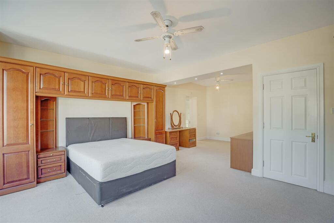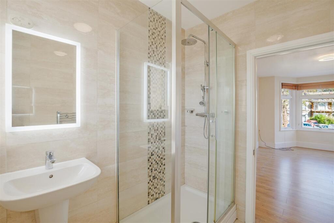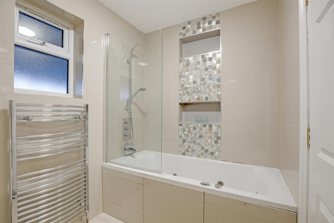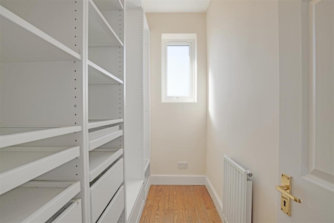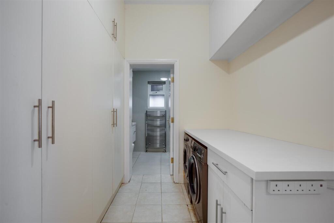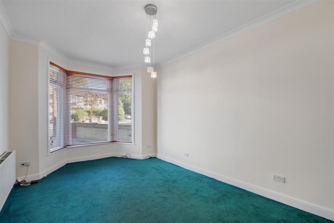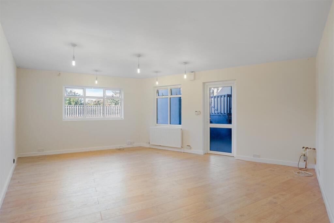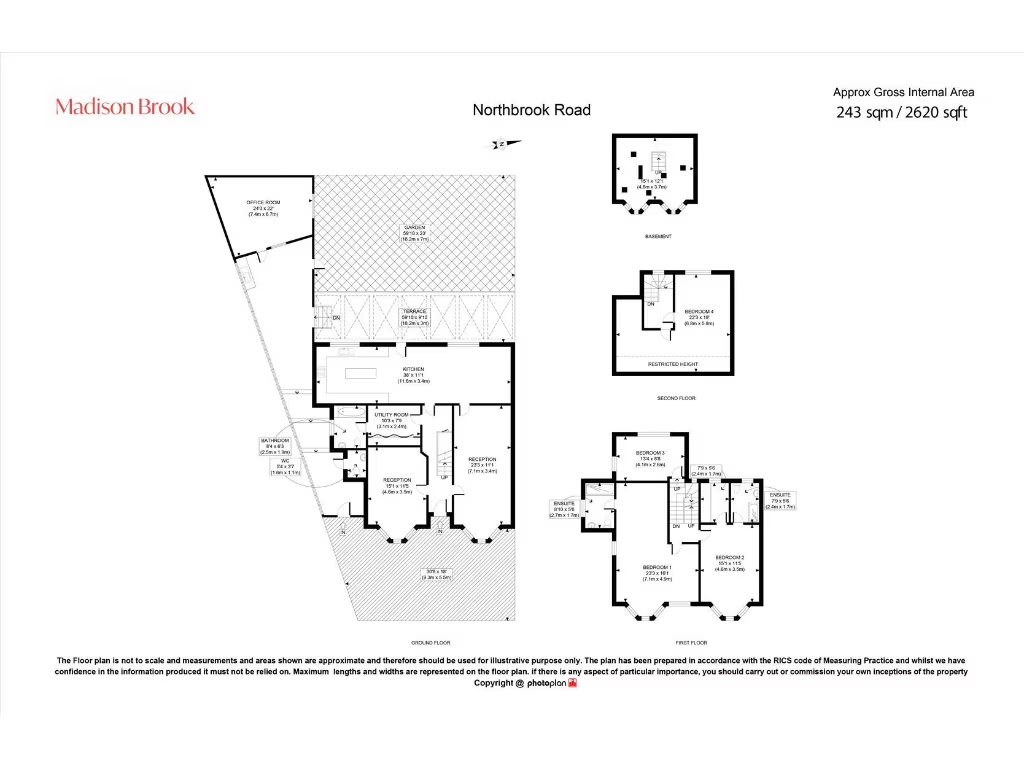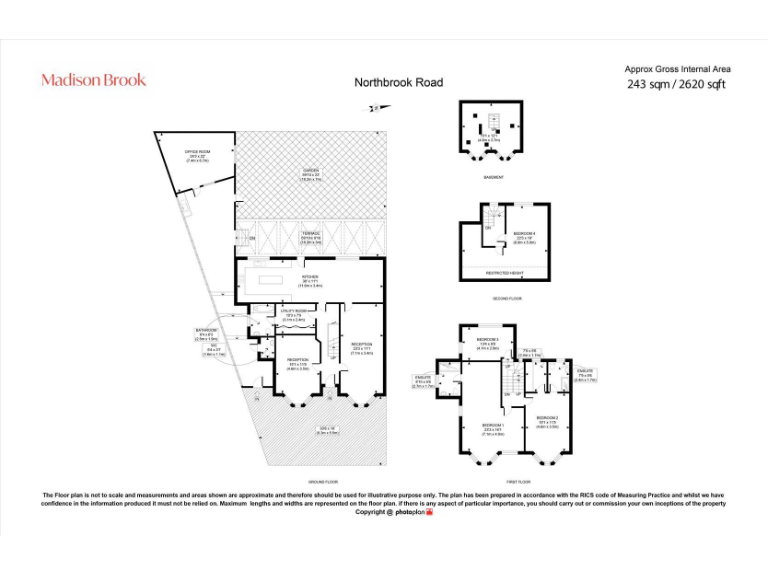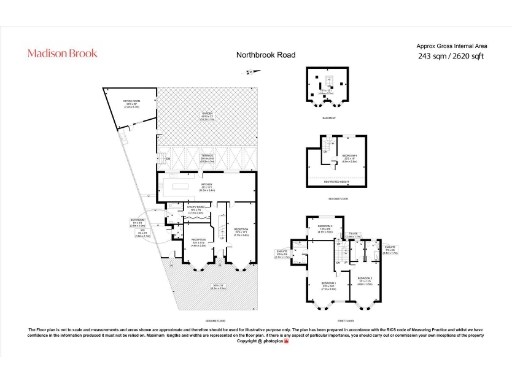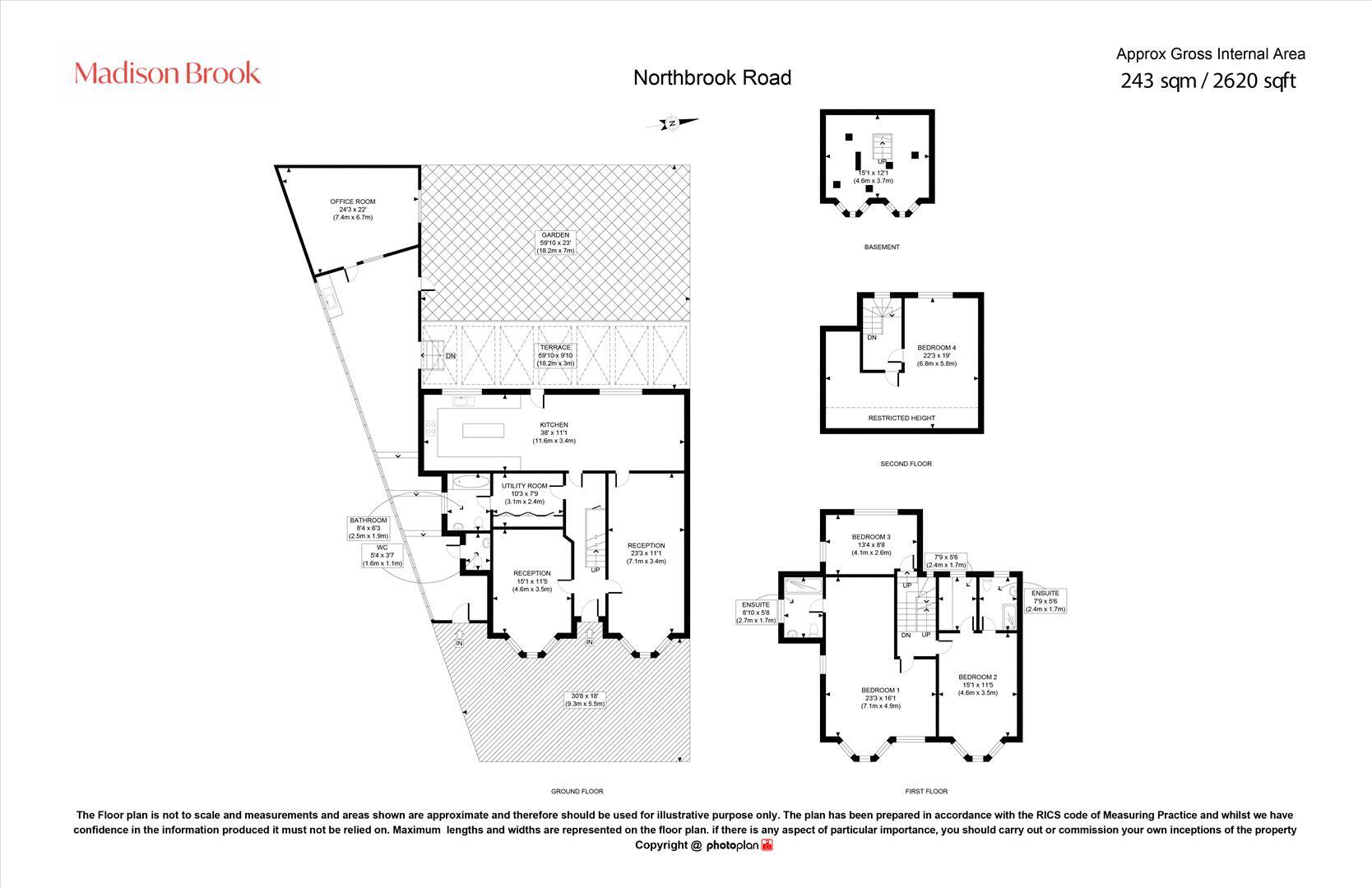Summary - 23 NORTHBROOK ROAD, ILFORD IG1 3BP
4 bed 3 bath End of Terrace
Generous garden, home office and easy Elizabeth Line access for commuters.
- Approximately 2,620 sq ft of family living space
- Two large reception rooms with period bay windows
- Modern kitchen with island, plus utility room
- Full-size cellar with conversion potential
- Four bedrooms; two en-suites and loft bedroom
- Private garden, terrace and detached office/outbuilding
- Driveway for two cars; close to Ilford (Elizabeth Line)
- Solid brick walls (no insulation assumed) and pre-2002 glazing
This large double-fronted period house delivers family-sized living across approximately 2,620 sq ft. Two generous reception rooms with bay windows and high ceilings retain period character, while an open-plan kitchen with island and separate utility room offers contemporary family cooking and dining space. A full-size cellar provides substantial storage and scope for future conversion if desired.
Four well-proportioned bedrooms are arranged over three floors. The principal wing benefits from an en-suite; a second bedroom also has an en-suite and a walk-in wardrobe, and a loft conversion provides an additional double bedroom. A private terrace leads to a substantial rear garden and a versatile detached outbuilding currently used as a home office — a practical asset for working from home or as a studio.
Practical points suit family life: off-street parking for two cars, side access, good mobile signal and fast broadband, plus direct access to Ilford Station (Elizabeth Line) for quick Central London commutes. The property is freehold and council tax is described as affordable.
Notable considerations are presented plainly: the house dates from the 1930–49 period and sits on solid brick walls assumed to have no built-in insulation, and the double glazing predates 2002. That means improving thermal performance and reducing heating costs may require investment. The wider area shows above-average crime statistics and higher local deprivation, which prospective buyers should weigh alongside the location benefits.
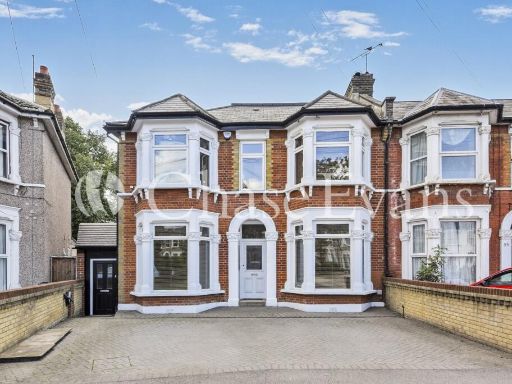 4 bedroom semi-detached house for sale in Northbrook Road, Ilford, Essex, IG1 — £985,000 • 4 bed • 3 bath • 3003 ft²
4 bedroom semi-detached house for sale in Northbrook Road, Ilford, Essex, IG1 — £985,000 • 4 bed • 3 bath • 3003 ft²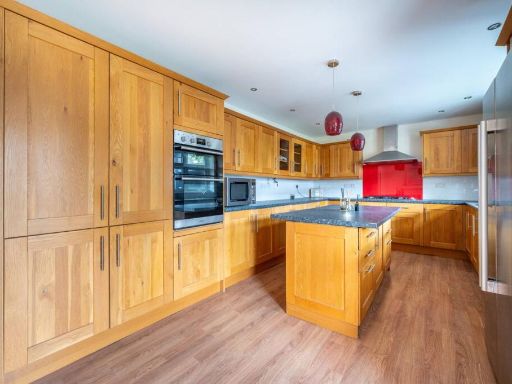 4 bedroom semi-detached house for sale in Northbrook Road, Ilford, IG1 — £985,000 • 4 bed • 2 bath • 3370 ft²
4 bedroom semi-detached house for sale in Northbrook Road, Ilford, IG1 — £985,000 • 4 bed • 2 bath • 3370 ft²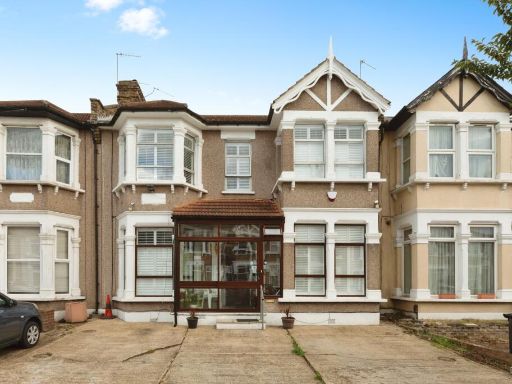 4 bedroom terraced house for sale in Courtland Avenue, ILFORD, Essex, IG1 — £850,000 • 4 bed • 2 bath • 1793 ft²
4 bedroom terraced house for sale in Courtland Avenue, ILFORD, Essex, IG1 — £850,000 • 4 bed • 2 bath • 1793 ft²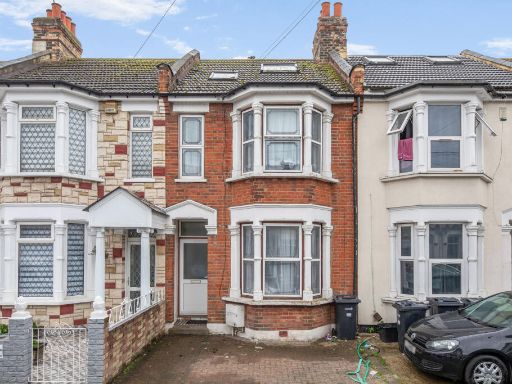 4 bedroom terraced house for sale in Mortlake Road, Ilford, IG1 — £600,000 • 4 bed • 2 bath • 1359 ft²
4 bedroom terraced house for sale in Mortlake Road, Ilford, IG1 — £600,000 • 4 bed • 2 bath • 1359 ft²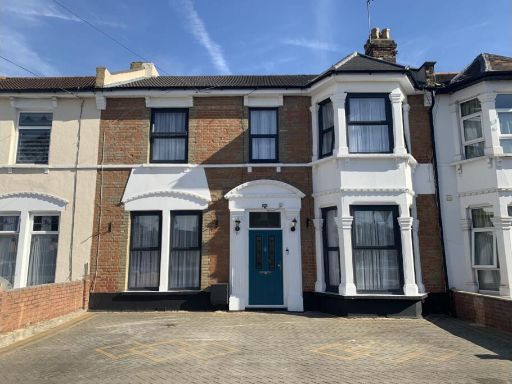 4 bedroom terraced house for sale in Sunnyside Road, Ilford, IG1 — £750,000 • 4 bed • 2 bath
4 bedroom terraced house for sale in Sunnyside Road, Ilford, IG1 — £750,000 • 4 bed • 2 bath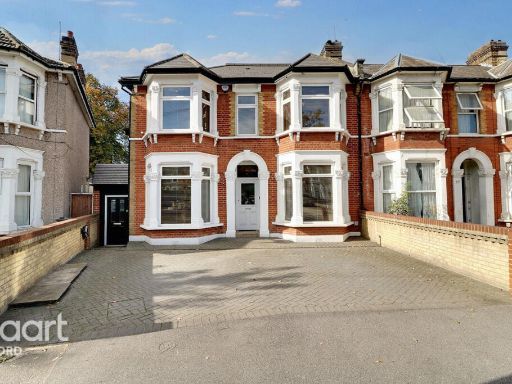 5 bedroom end of terrace house for sale in Northbrook Road, Ilford, IG1 — £985,000 • 5 bed • 3 bath • 3003 ft²
5 bedroom end of terrace house for sale in Northbrook Road, Ilford, IG1 — £985,000 • 5 bed • 3 bath • 3003 ft²