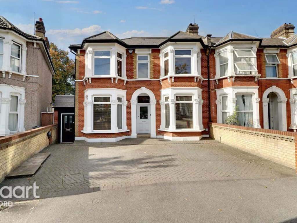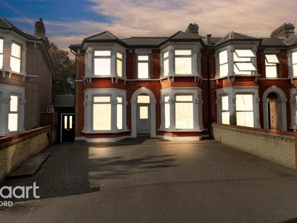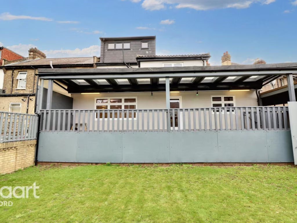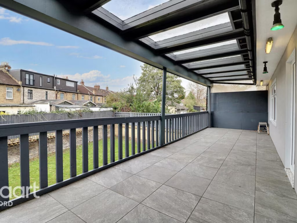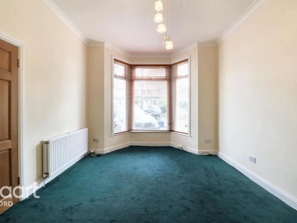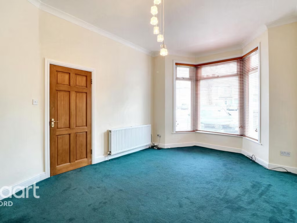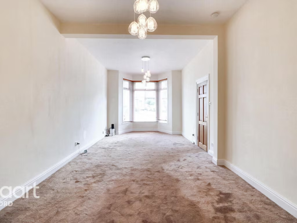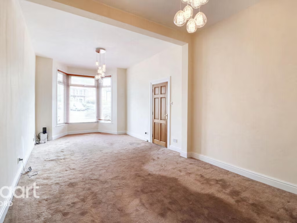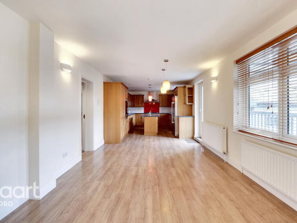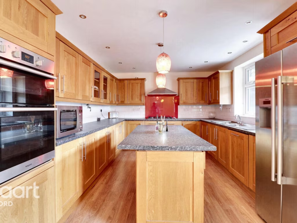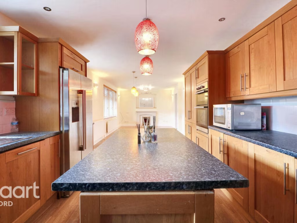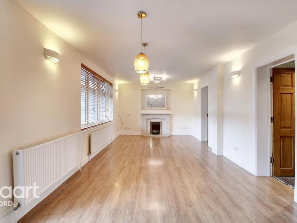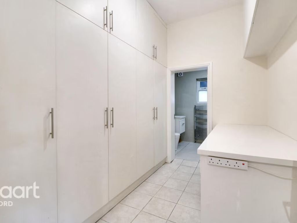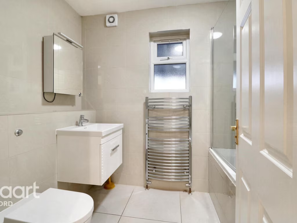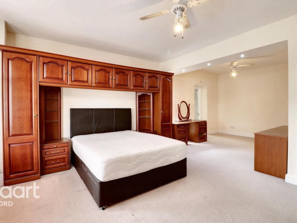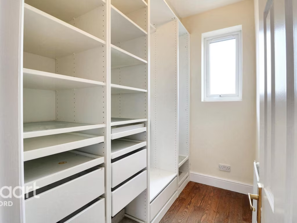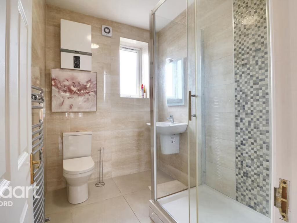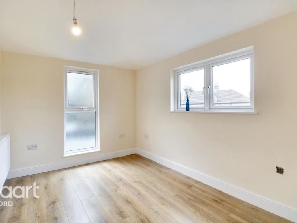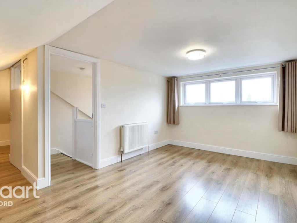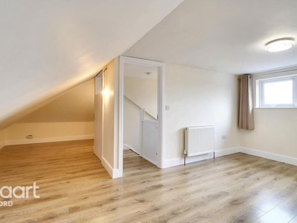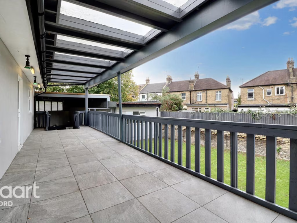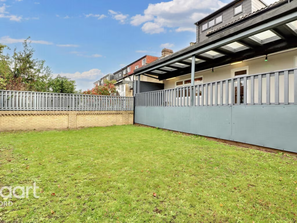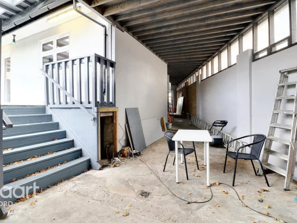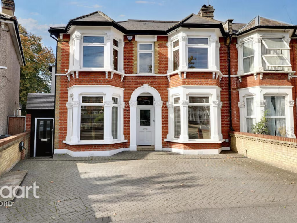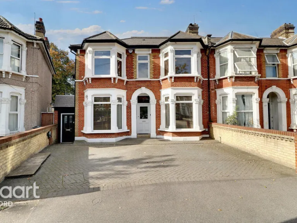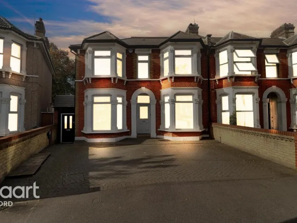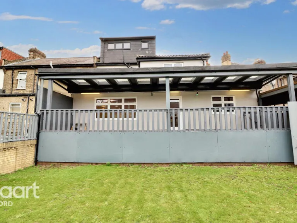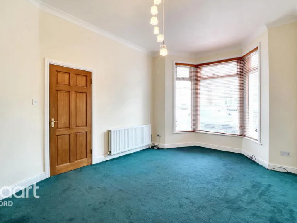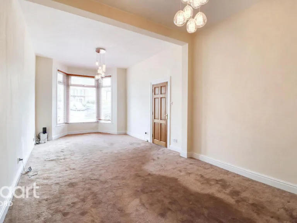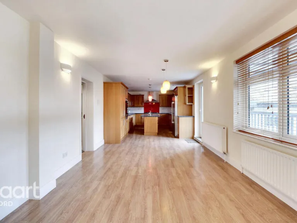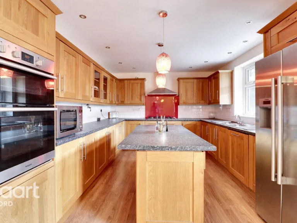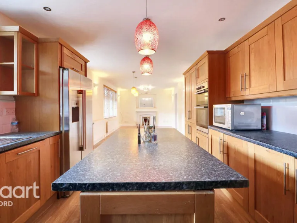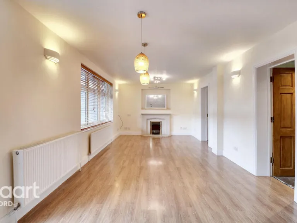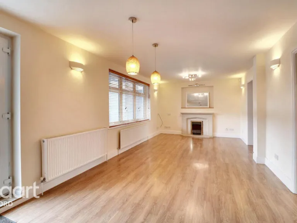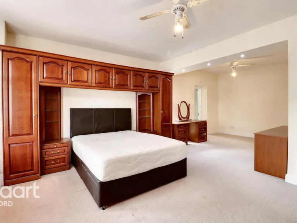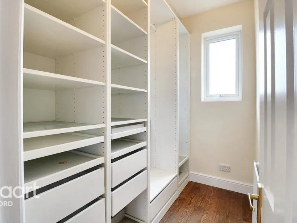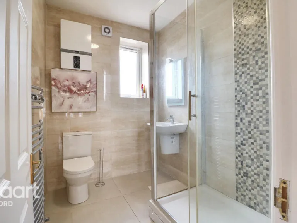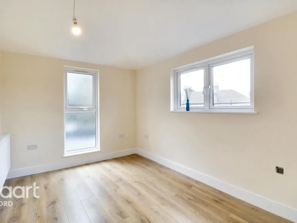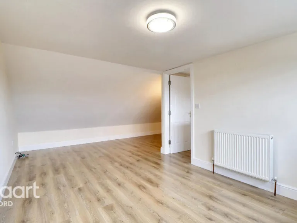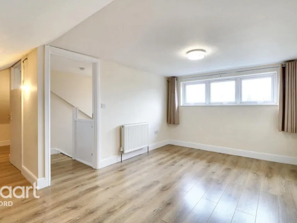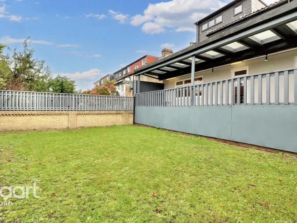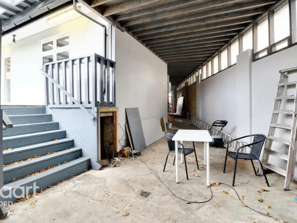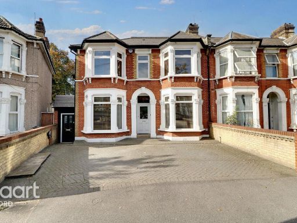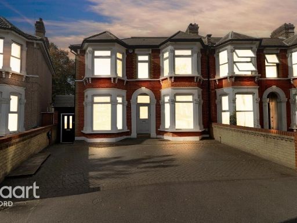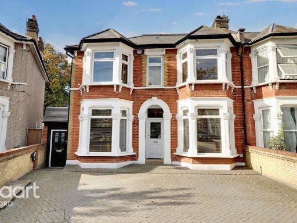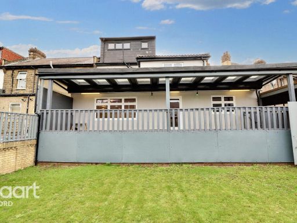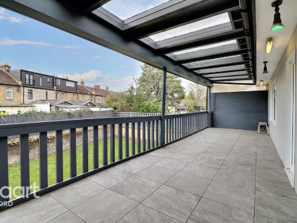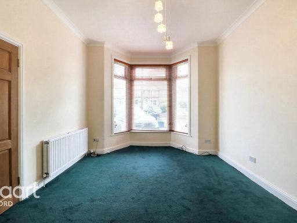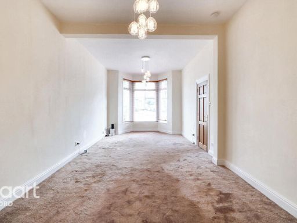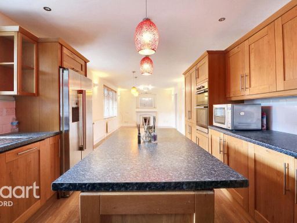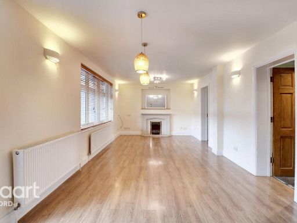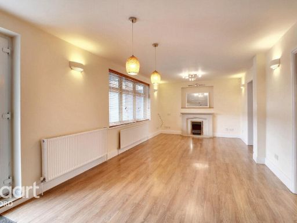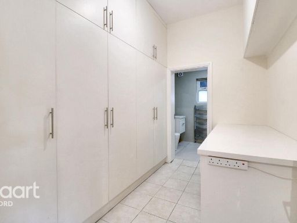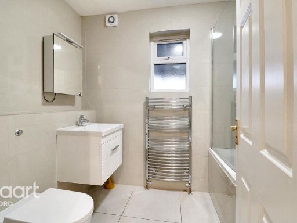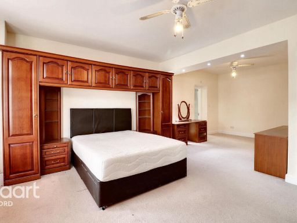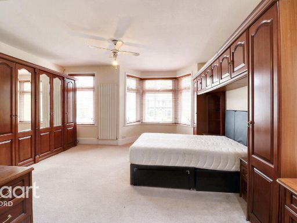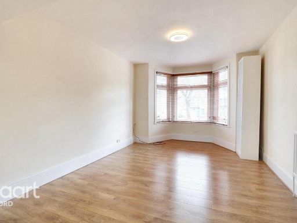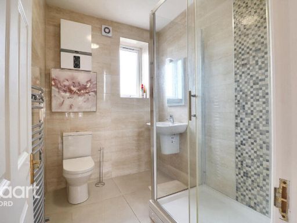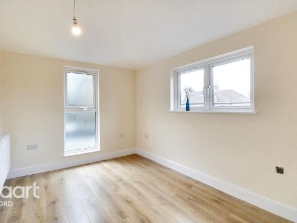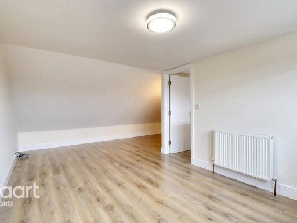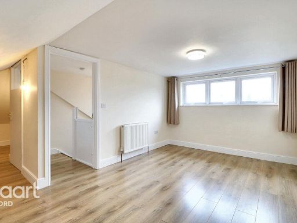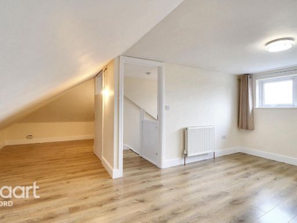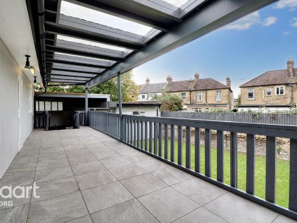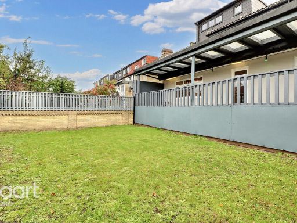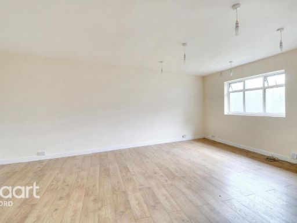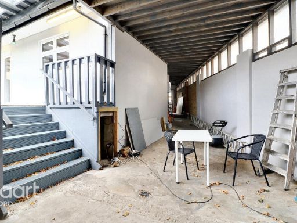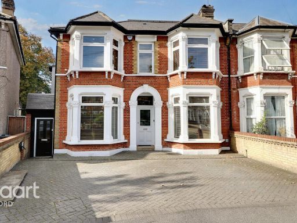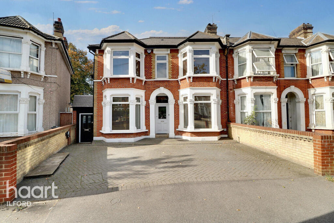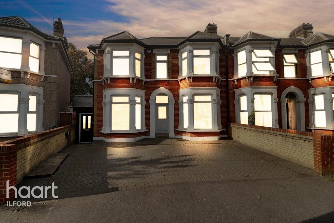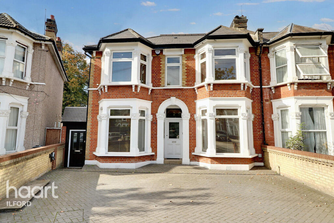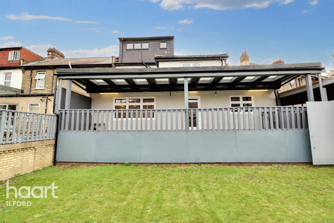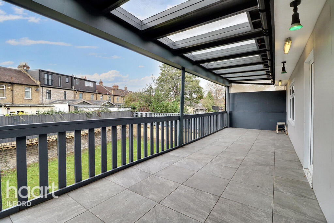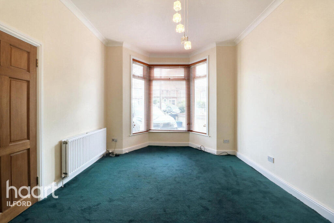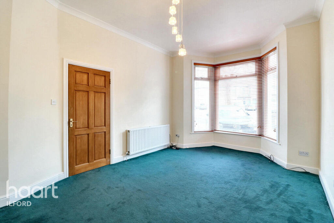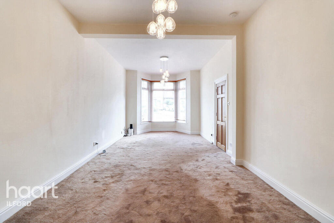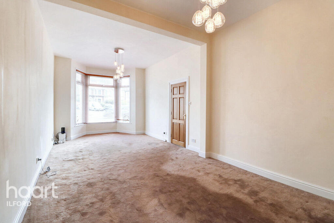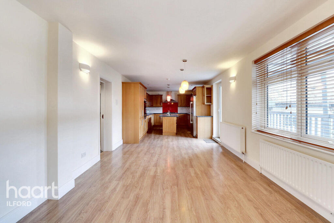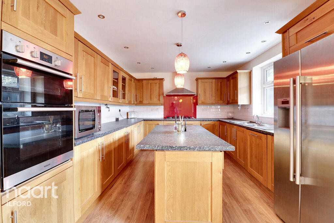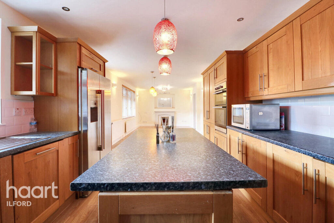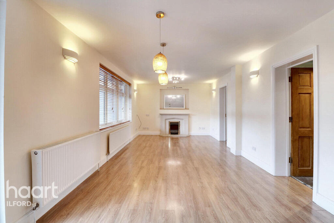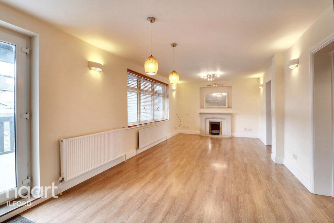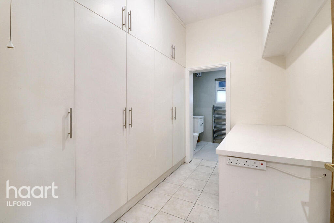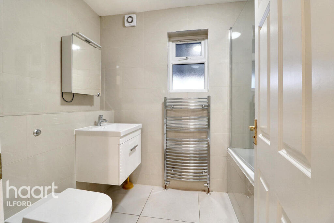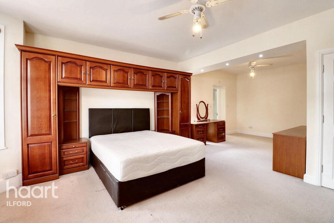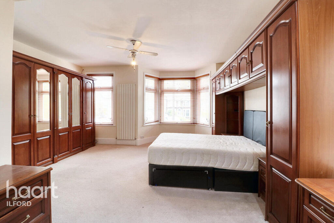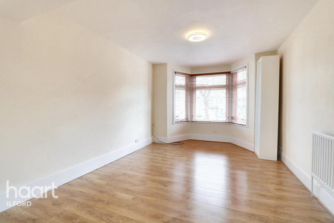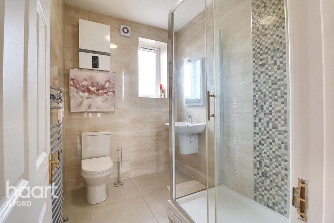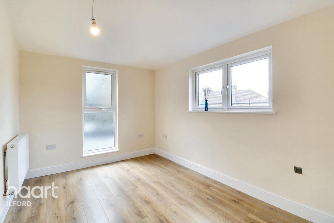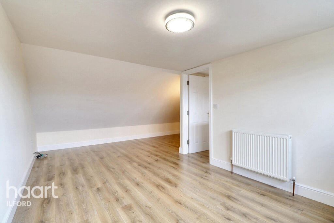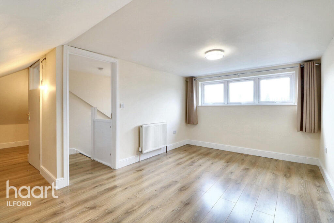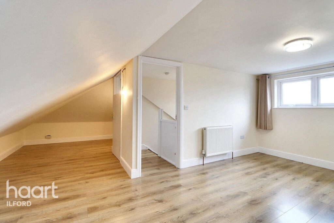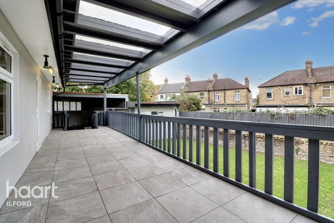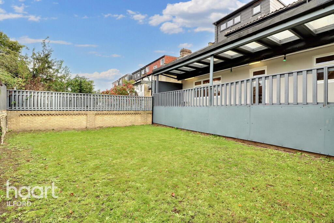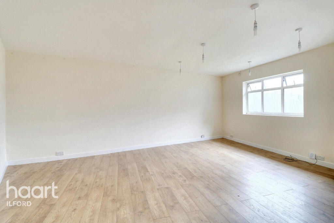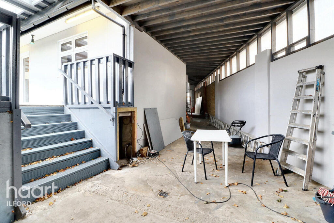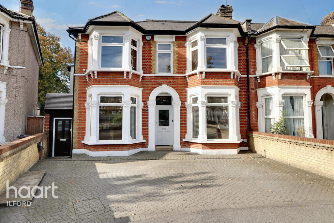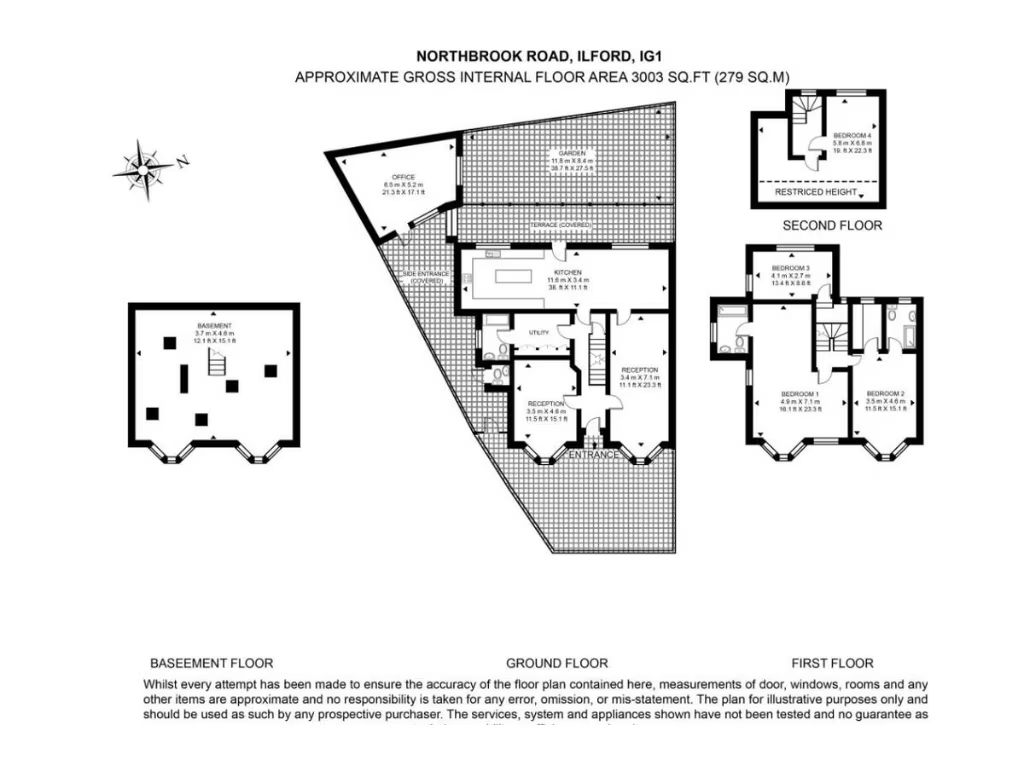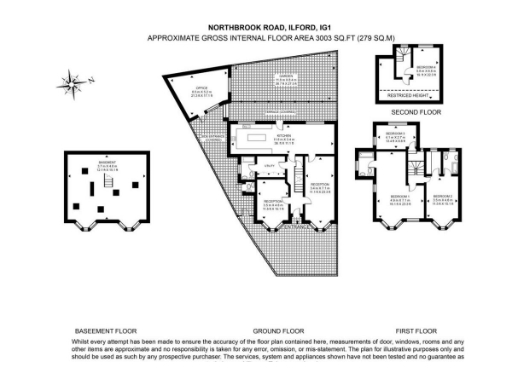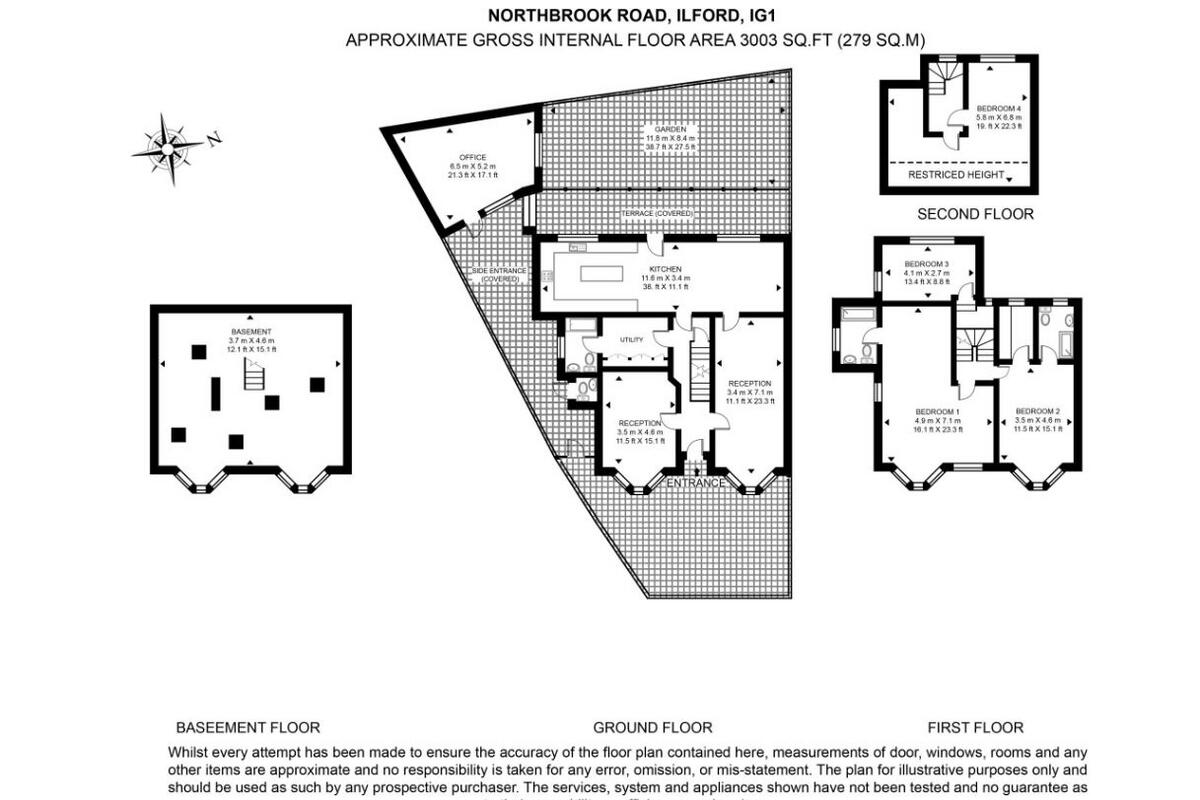Summary - 23 NORTHBROOK ROAD, ILFORD IG1 3BP
5 bed 3 bath End of Terrace
Four-level home with large garden, outbuilding and parking near Elizabeth Line.
- Five double bedrooms across four levels, including loft conversion
- Full-width basement with excellent head height, flexible use
- Double-storey rear extension and spacious kitchen-diner
- Off-street parking for three cars plus EV charging point
- Large covered veranda and sizeable outbuilding in rear garden
- Move-in ready condition, chain free for quick completion
- Solid brick walls likely without cavity insulation; double glazing pre-2002
- Area has above-average crime rates and higher deprivation indices
This exceptionally spacious five-bedroom end-of-terrace offers move-in-ready family living across four levels, including a full-width basement, loft conversion and a double-storey rear extension. High ceilings and large rooms create an airy feel throughout; the ground floor includes two reception rooms plus a sizeable kitchen extension and ground-floor bathroom for everyday convenience.
Downstairs the full basement provides flexible space for a cinema, gym or storage. Upstairs are two large master suites with ensuites and a dressing room, a further bedroom from the extension, and a generous loft bedroom — ideal for multi-generational or growing families. Outside, a covered veranda and substantial outbuilding extend living and entertaining options, while off-street parking for three cars and an EV charging point add modern practicality.
Location is a key strength: Ilford Station (Elizabeth Line) is within walking distance, offering direct links into central London. Local schools include highly regarded options and there are parks, shops and services close by. Fast broadband and excellent mobile signal support home working.
Important factual points: the property sits in an area with above-average crime and higher deprivation indices, and the external walls are likely uninsulated (solid brick as built). Double glazing dates from before 2002. The house is freehold and offered chain free for a quicker sale.
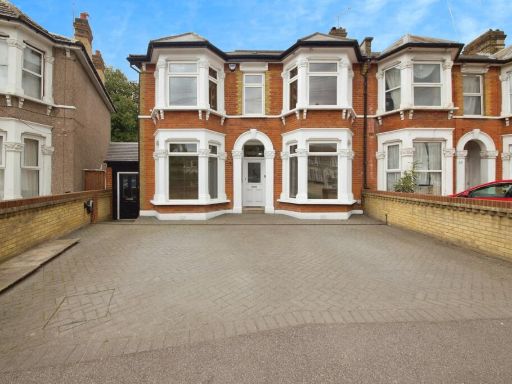 5 bedroom end of terrace house for sale in Northbrook Road, ILFORD, Essex, IG1 — £985,000 • 5 bed • 3 bath • 3372 ft²
5 bedroom end of terrace house for sale in Northbrook Road, ILFORD, Essex, IG1 — £985,000 • 5 bed • 3 bath • 3372 ft²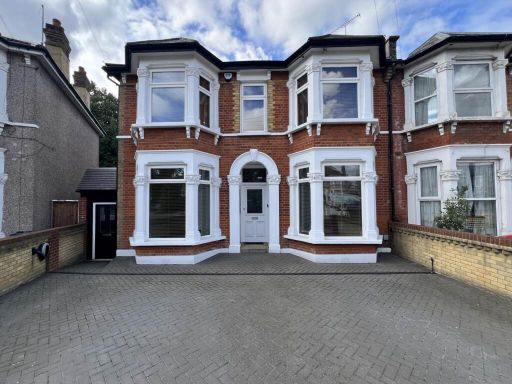 5 bedroom end of terrace house for sale in Northbrook Road, Ilford, IG1 — £985,000 • 5 bed • 1 bath • 2411 ft²
5 bedroom end of terrace house for sale in Northbrook Road, Ilford, IG1 — £985,000 • 5 bed • 1 bath • 2411 ft²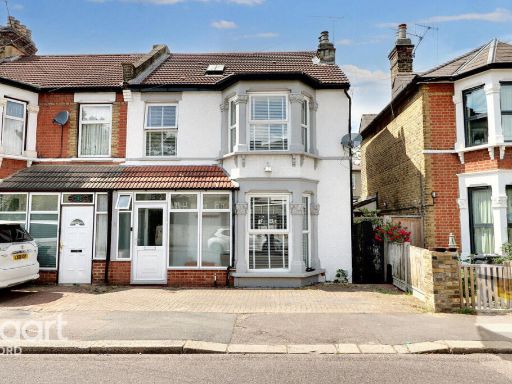 4 bedroom end of terrace house for sale in Northbrook Road, Ilford, IG1 — £650,000 • 4 bed • 2 bath • 1773 ft²
4 bedroom end of terrace house for sale in Northbrook Road, Ilford, IG1 — £650,000 • 4 bed • 2 bath • 1773 ft²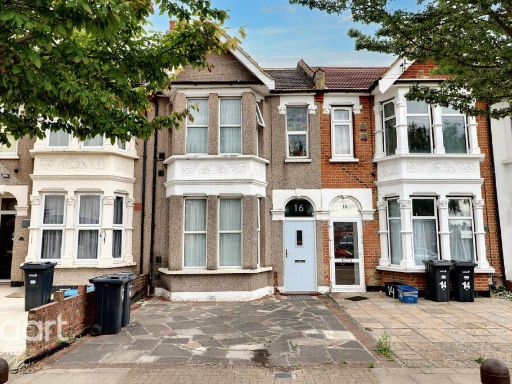 3 bedroom terraced house for sale in Mildmay Road, Ilford, IG1 — £525,000 • 3 bed • 1 bath • 1429 ft²
3 bedroom terraced house for sale in Mildmay Road, Ilford, IG1 — £525,000 • 3 bed • 1 bath • 1429 ft²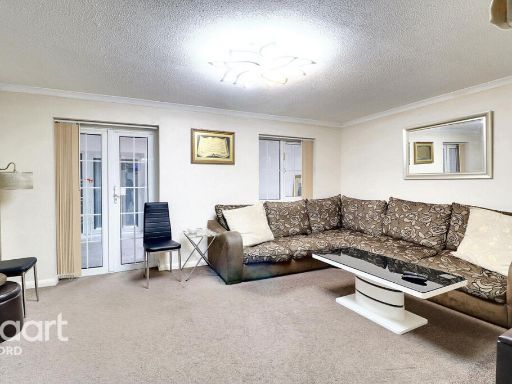 4 bedroom end of terrace house for sale in Daffodil Gardens, Ilford, IG1 — £500,000 • 4 bed • 3 bath • 1383 ft²
4 bedroom end of terrace house for sale in Daffodil Gardens, Ilford, IG1 — £500,000 • 4 bed • 3 bath • 1383 ft²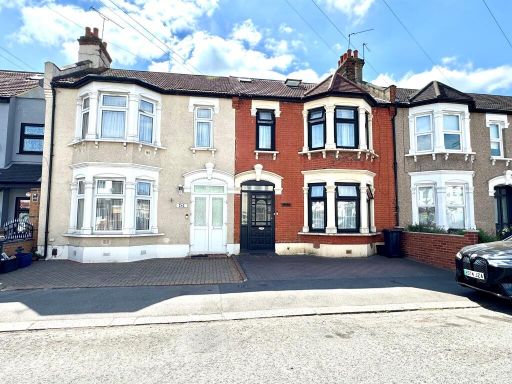 5 bedroom terraced house for sale in Henley Road, Ilford, IG1 — £575,000 • 5 bed • 2 bath • 1163 ft²
5 bedroom terraced house for sale in Henley Road, Ilford, IG1 — £575,000 • 5 bed • 2 bath • 1163 ft²