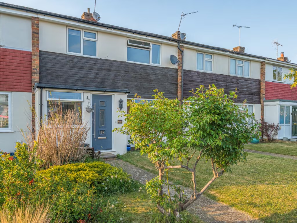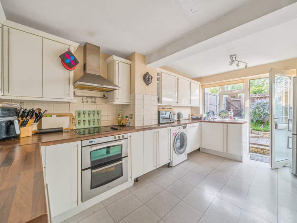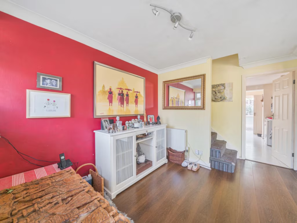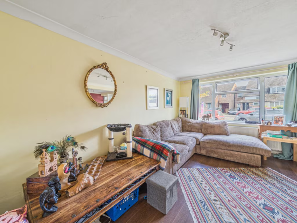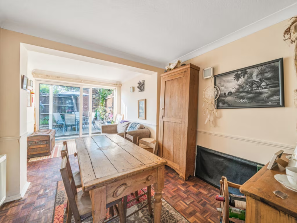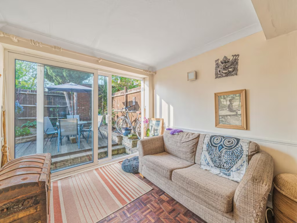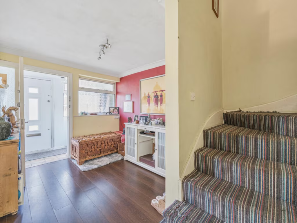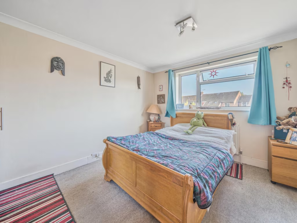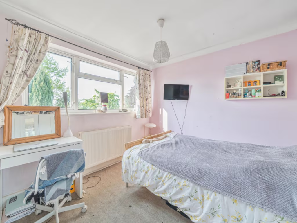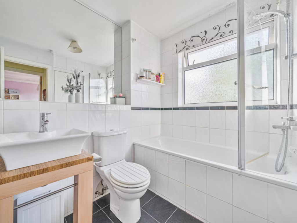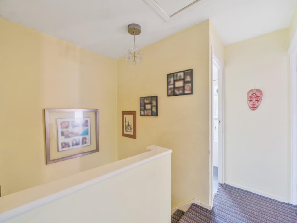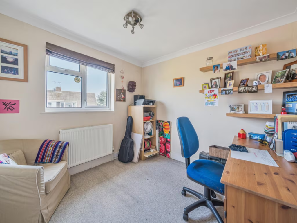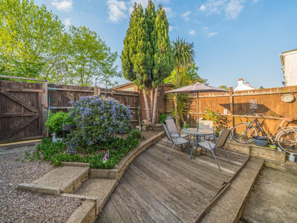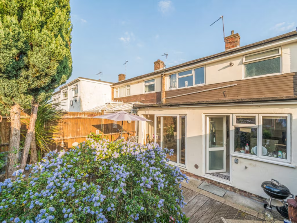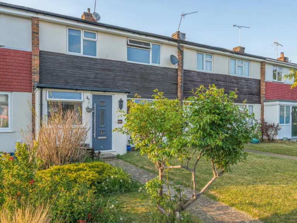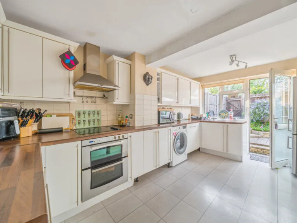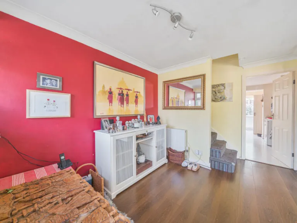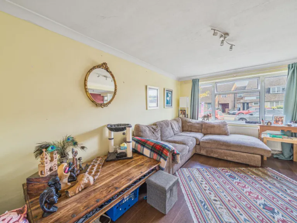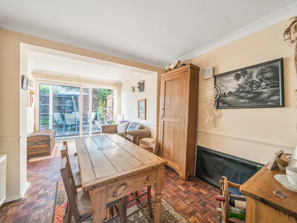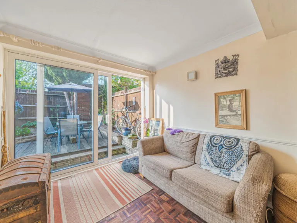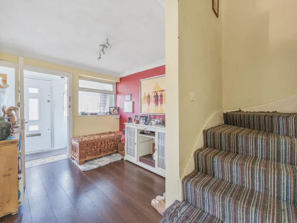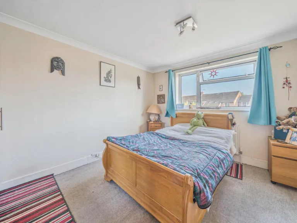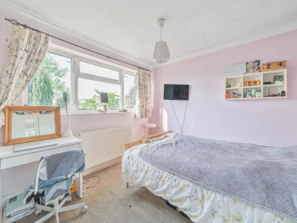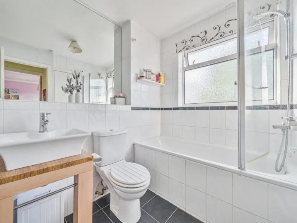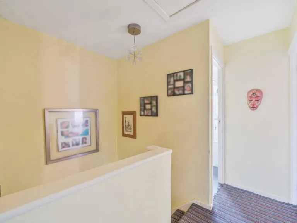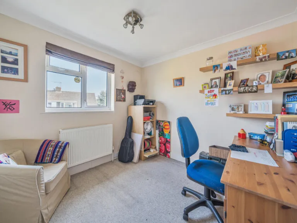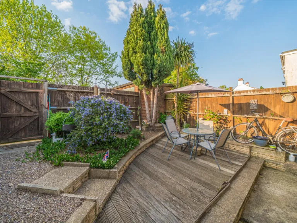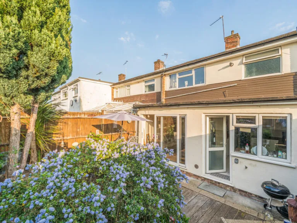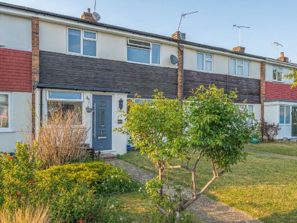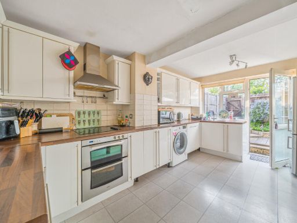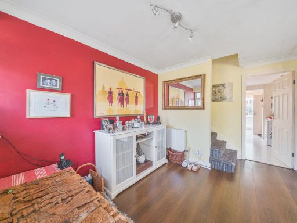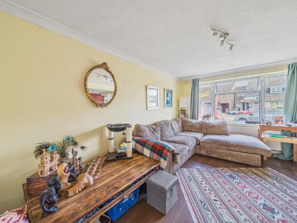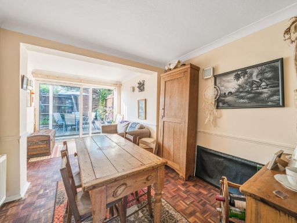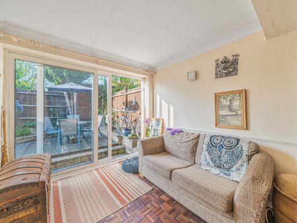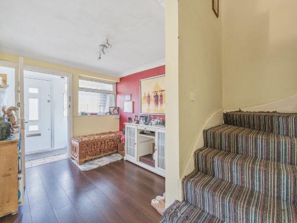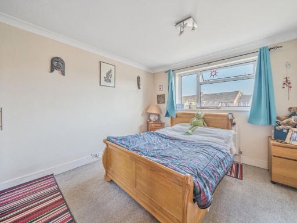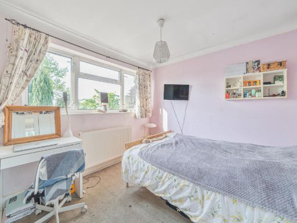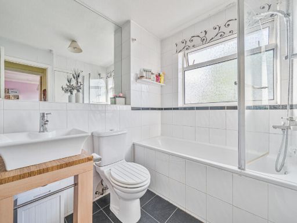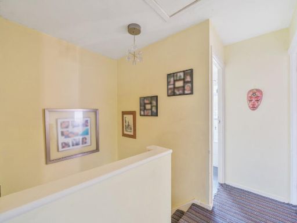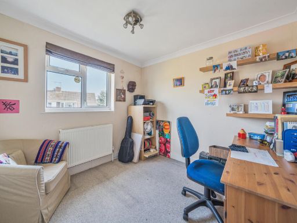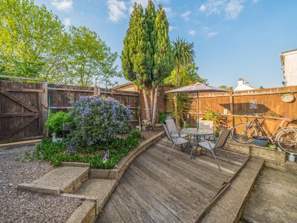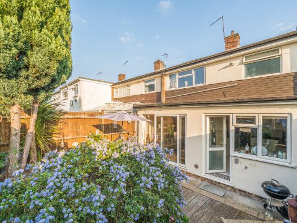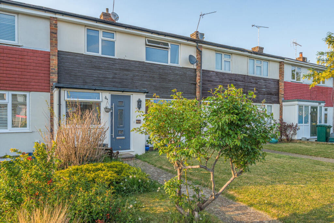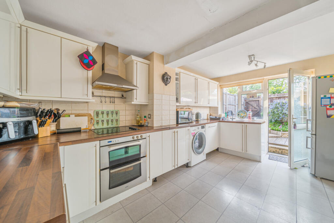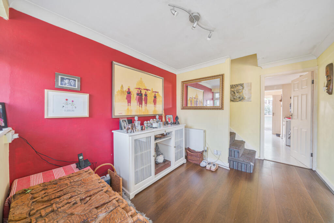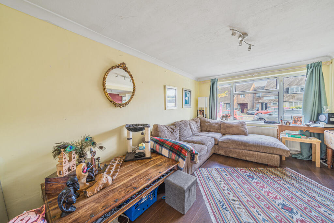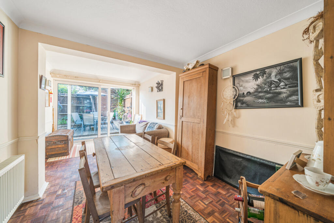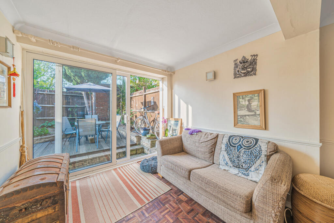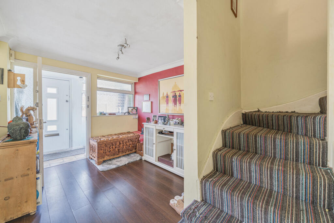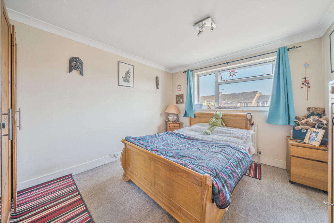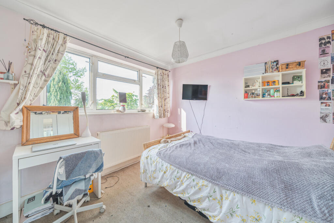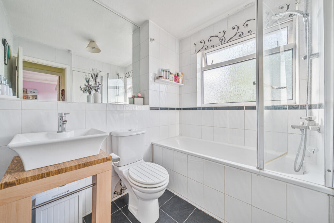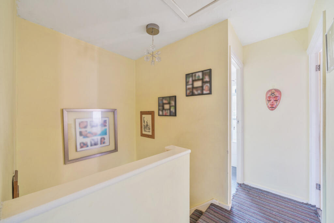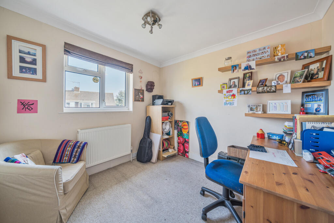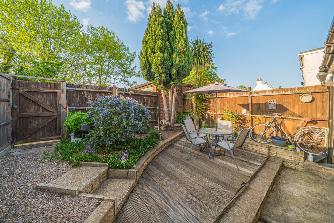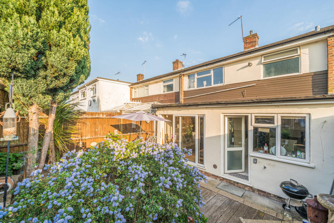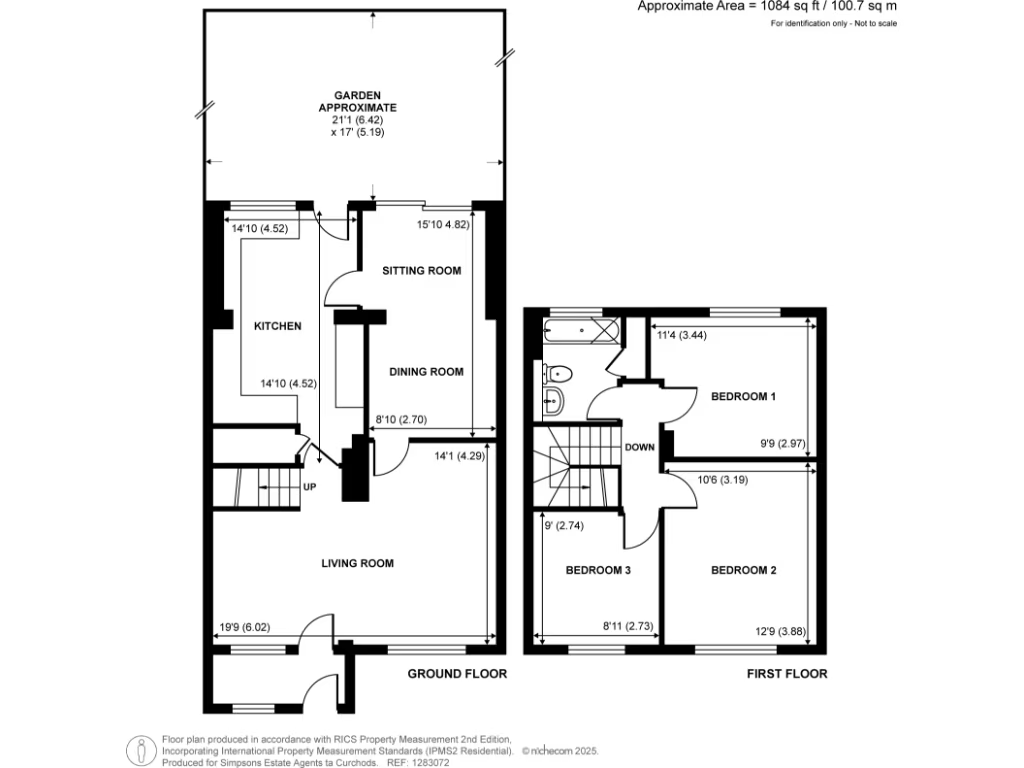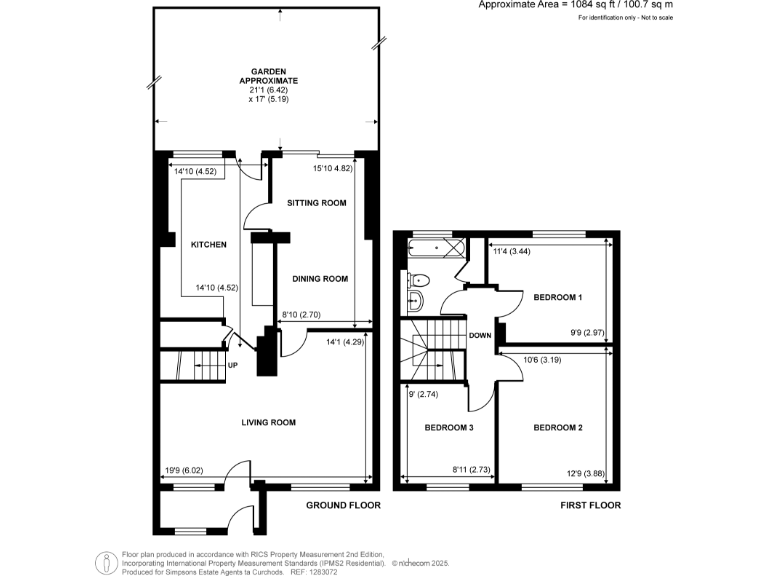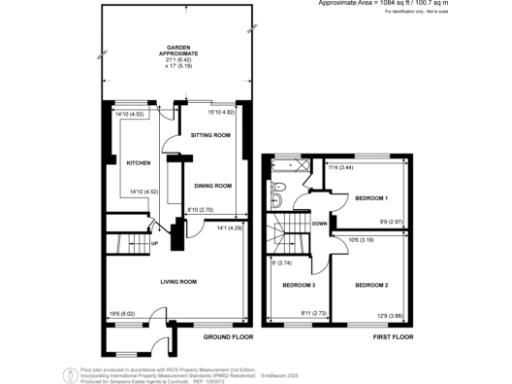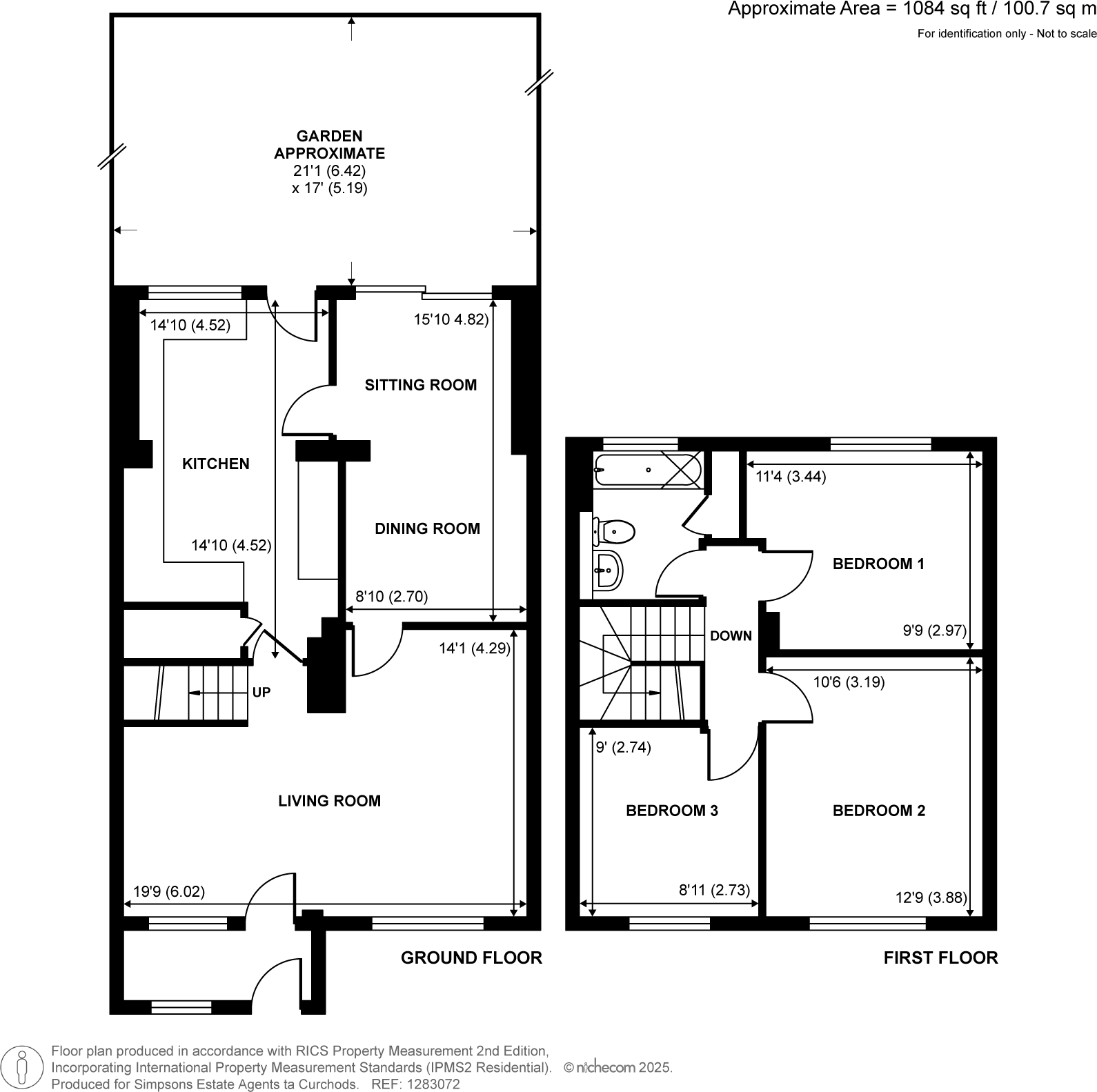Summary - 62 GORDON ROAD SHEPPERTON TW17 8JX
3 bed 1 bath House
Well-located family house with scope to update and extend.
Quiet cul-de-sac location, central to Shepperton amenities
Tucked at the end of a quiet cul-de-sac in central Shepperton, this extended three-bedroom semi-detached house offers comfortable family living with scope to modernise. The home features three generous bedrooms, versatile reception spaces and a well-appointed kitchen that opens into the rear sitting area, ideal for everyday life and entertaining.
Outside, a neatly kept rear garden with gated access provides a private outdoor space on a small plot. The property is freehold, built in the late 1960s/early 1970s and benefits from double glazing and gas central heating, with fast broadband and excellent mobile signal for modern family needs.
Practical buyers will value the convenient location: Shepperton High Street, station and several good primary and secondary schools are within easy reach. While the house is well located and proportioned, it does offer clear potential to remodel and reconfigure internally to create more contemporary living spaces.
Notable practical points: there is a single family bathroom and the cavity walls were constructed without insulation (assumed), so buyers should budget for energy improvements. Council tax is above average for the area. Overall, this is a solid family home in a desirable pocket with realistic scope to add value through updating and refurbishment.
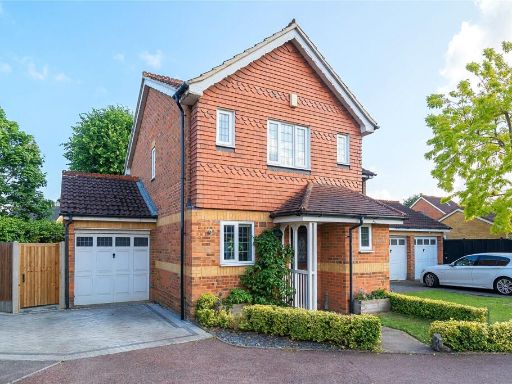 3 bedroom semi-detached house for sale in Sherbourne Gardens, Shepperton, Surrey, TW17 — £550,000 • 3 bed • 2 bath • 1083 ft²
3 bedroom semi-detached house for sale in Sherbourne Gardens, Shepperton, Surrey, TW17 — £550,000 • 3 bed • 2 bath • 1083 ft²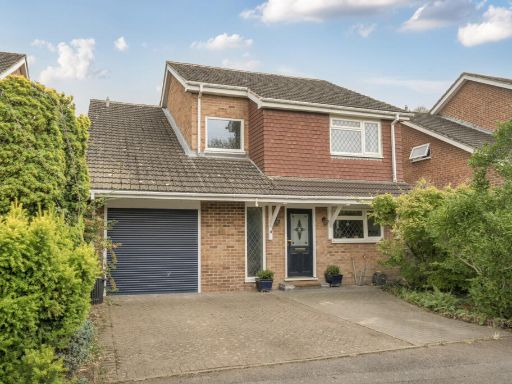 4 bedroom detached house for sale in Shepherds Close, Shepperton, TW17 — £800,000 • 4 bed • 2 bath • 1473 ft²
4 bedroom detached house for sale in Shepherds Close, Shepperton, TW17 — £800,000 • 4 bed • 2 bath • 1473 ft²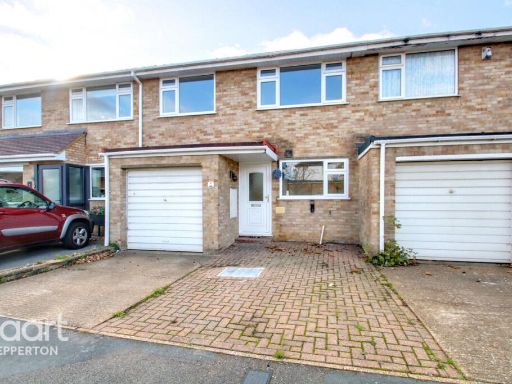 3 bedroom terraced house for sale in Duppas Close, Shepperton, TW17 — £500,000 • 3 bed • 1 bath • 904 ft²
3 bedroom terraced house for sale in Duppas Close, Shepperton, TW17 — £500,000 • 3 bed • 1 bath • 904 ft²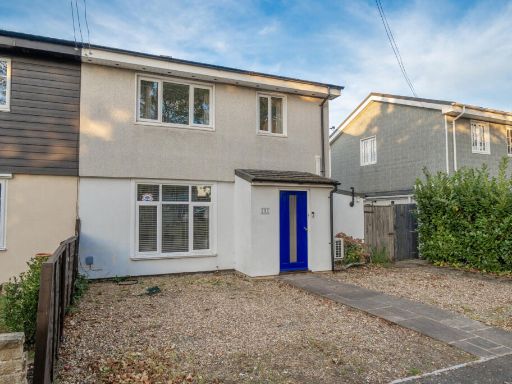 3 bedroom semi-detached house for sale in Laleham Road, Shepperton, TW17 — £525,000 • 3 bed • 1 bath • 1220 ft²
3 bedroom semi-detached house for sale in Laleham Road, Shepperton, TW17 — £525,000 • 3 bed • 1 bath • 1220 ft²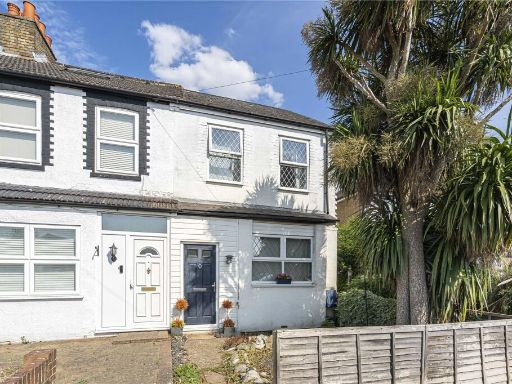 3 bedroom end of terrace house for sale in Upper Halliford Road, Shepperton, Surrey, TW17 — £435,000 • 3 bed • 1 bath • 1042 ft²
3 bedroom end of terrace house for sale in Upper Halliford Road, Shepperton, Surrey, TW17 — £435,000 • 3 bed • 1 bath • 1042 ft²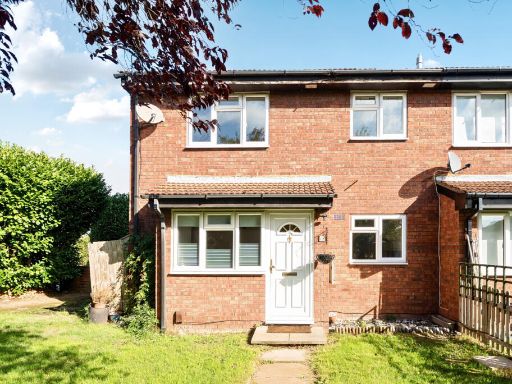 1 bedroom terraced house for sale in Geneva Close, Shepperton, TW17 — £300,000 • 1 bed • 1 bath • 453 ft²
1 bedroom terraced house for sale in Geneva Close, Shepperton, TW17 — £300,000 • 1 bed • 1 bath • 453 ft²