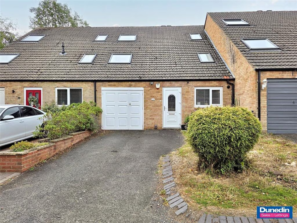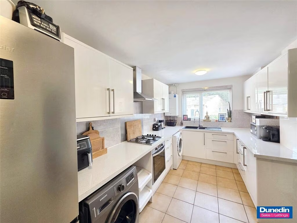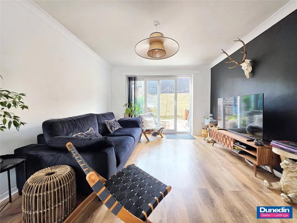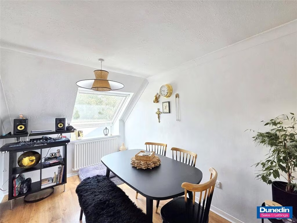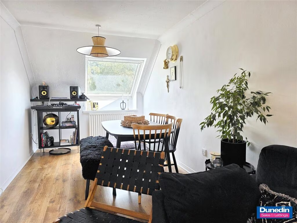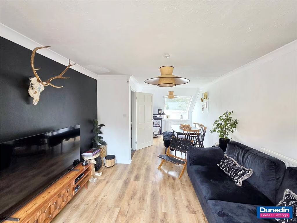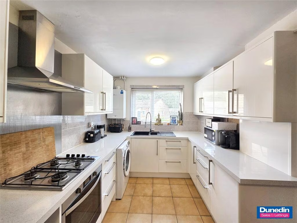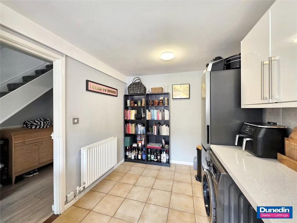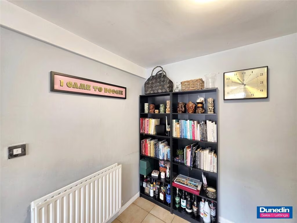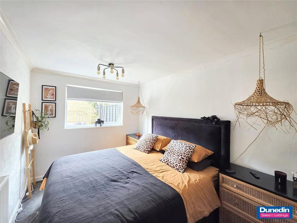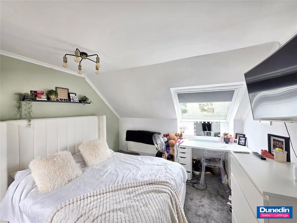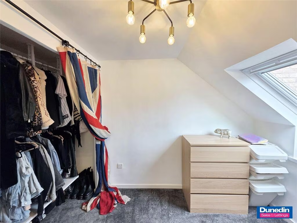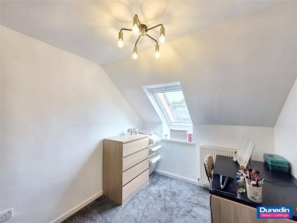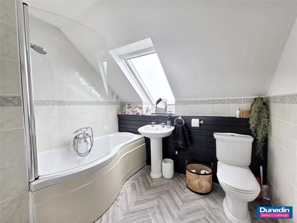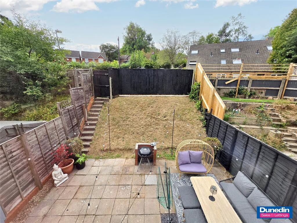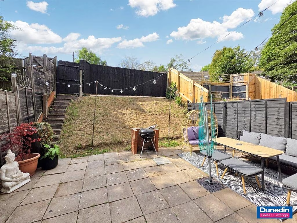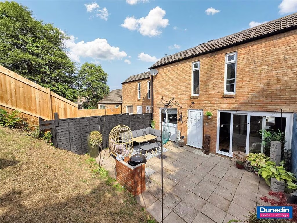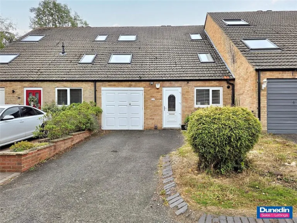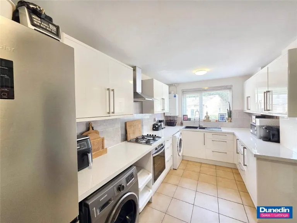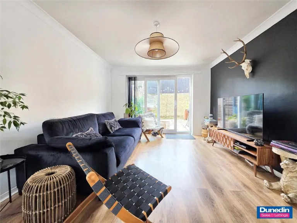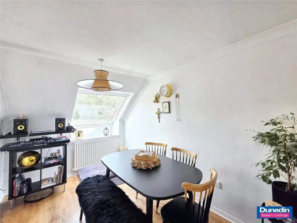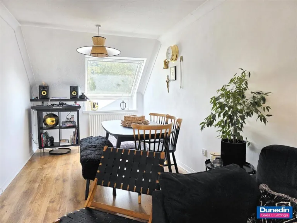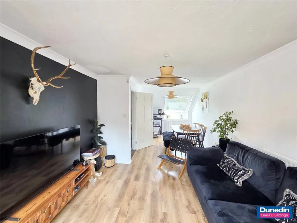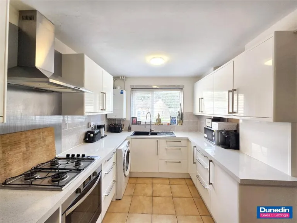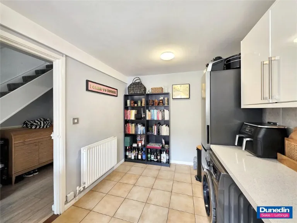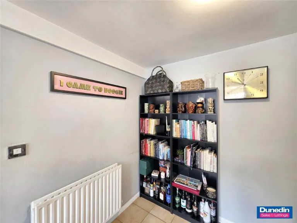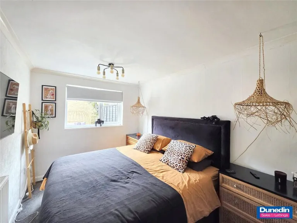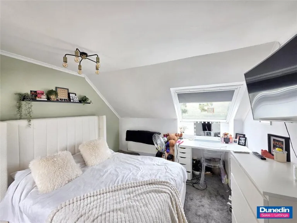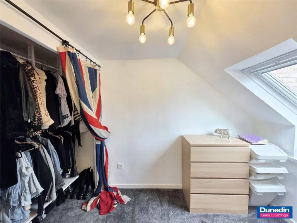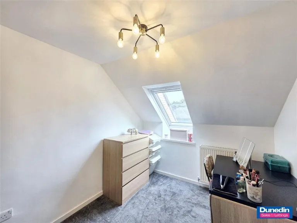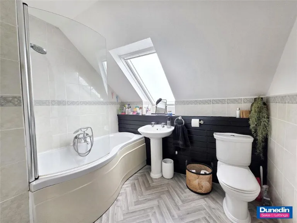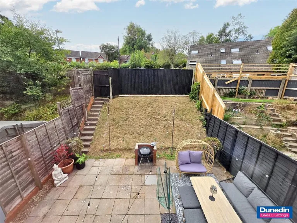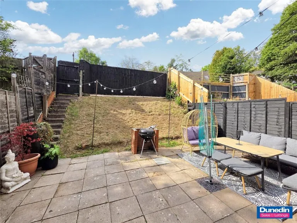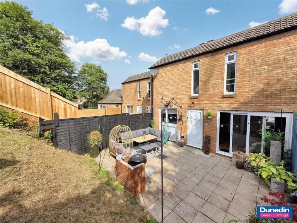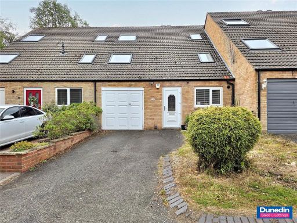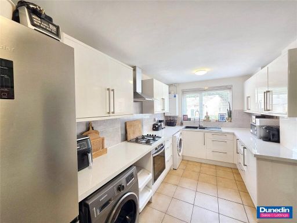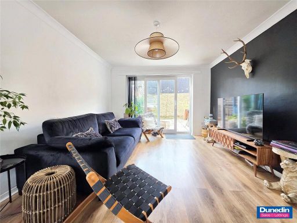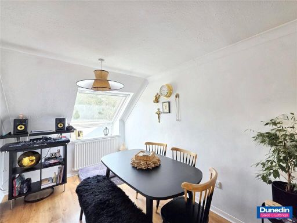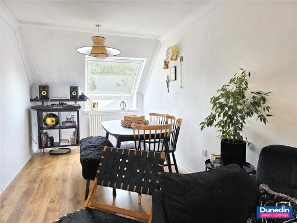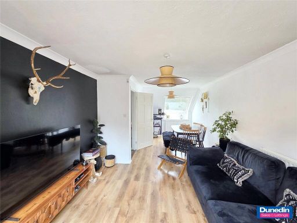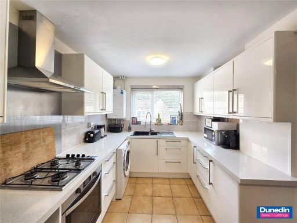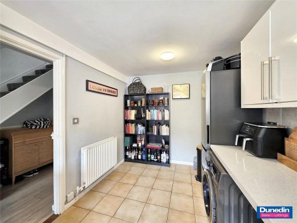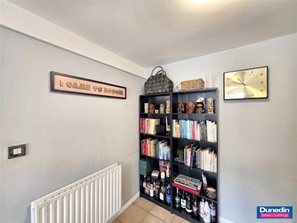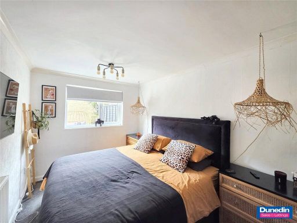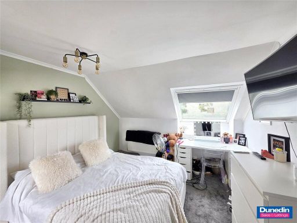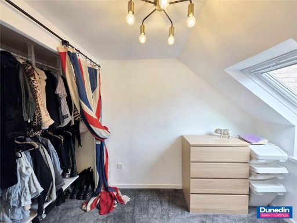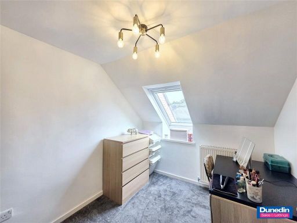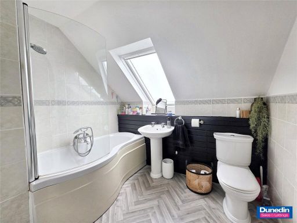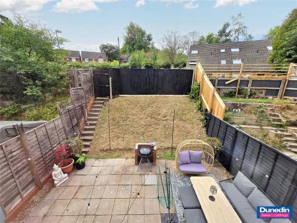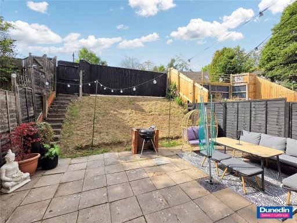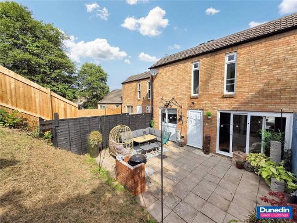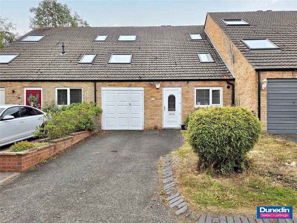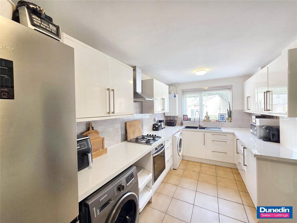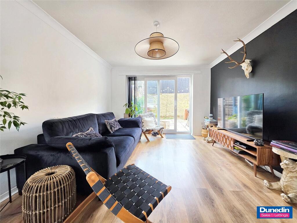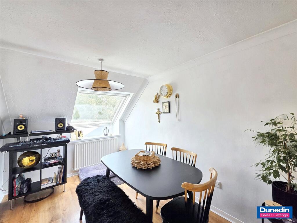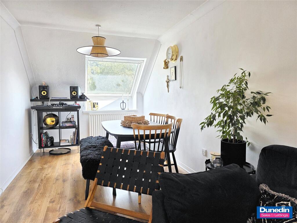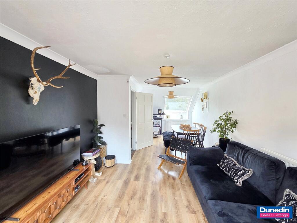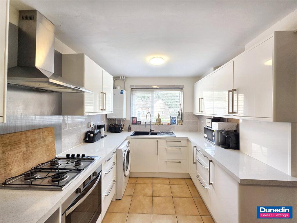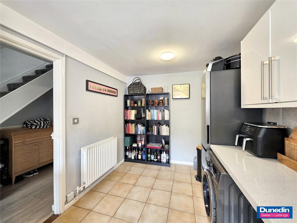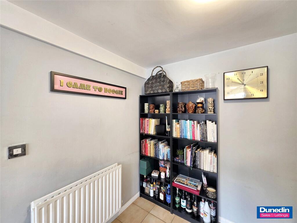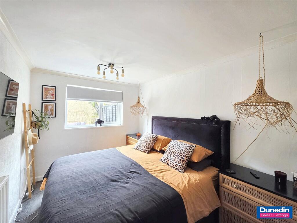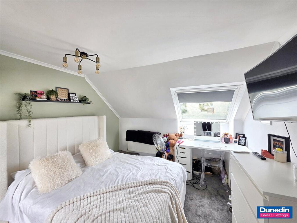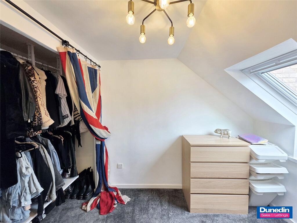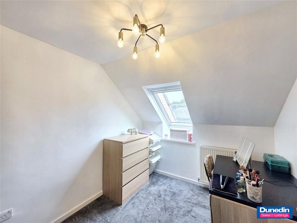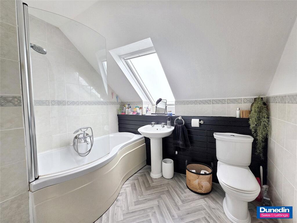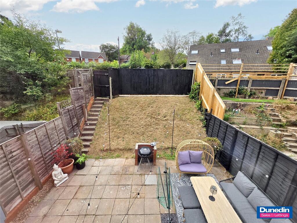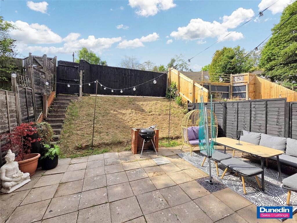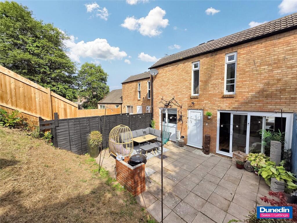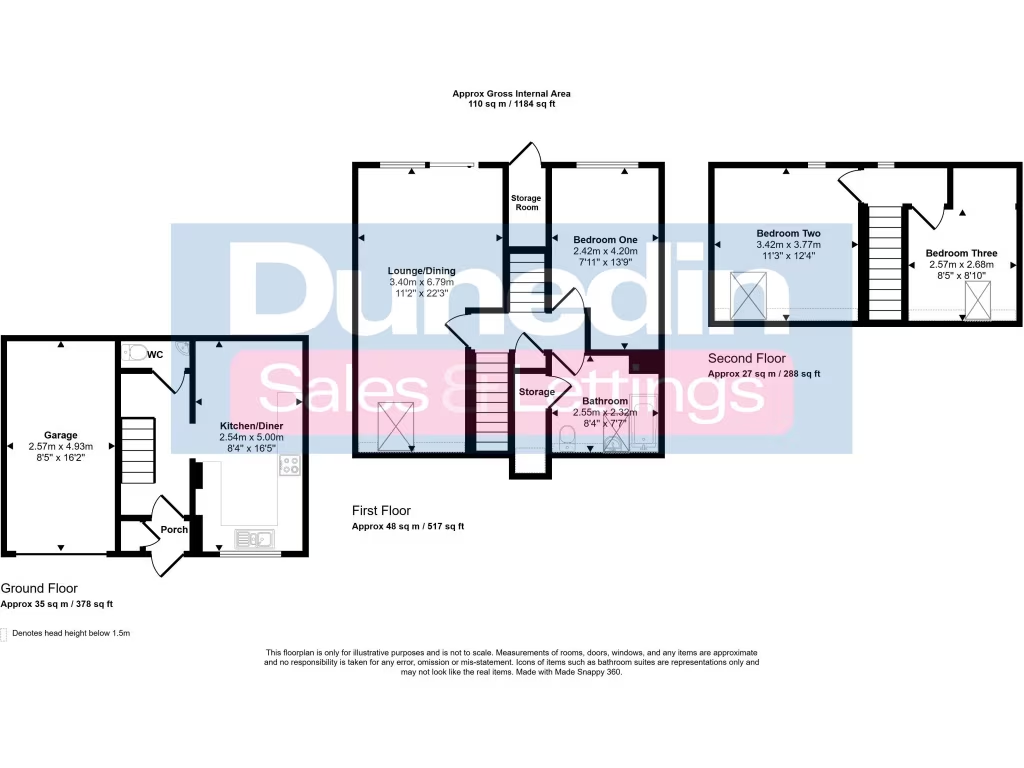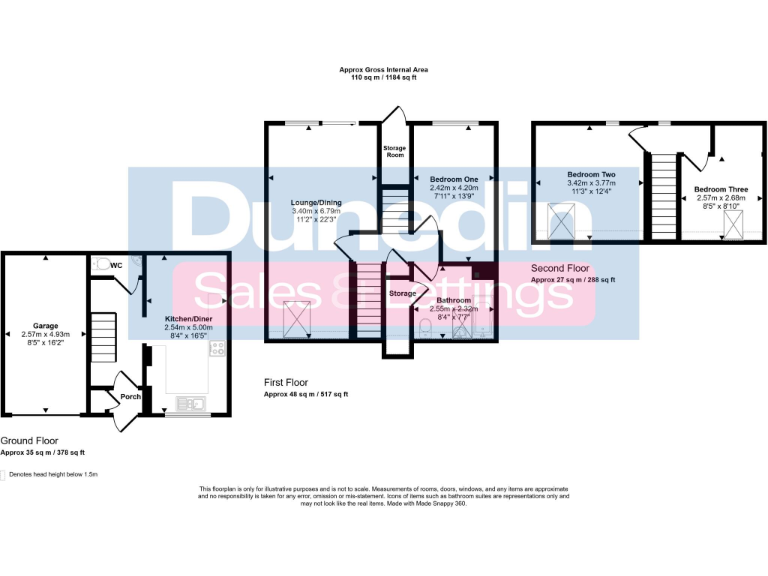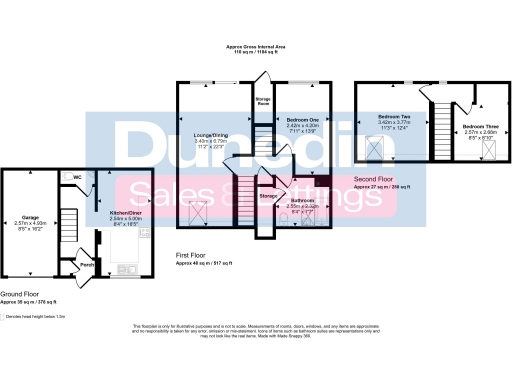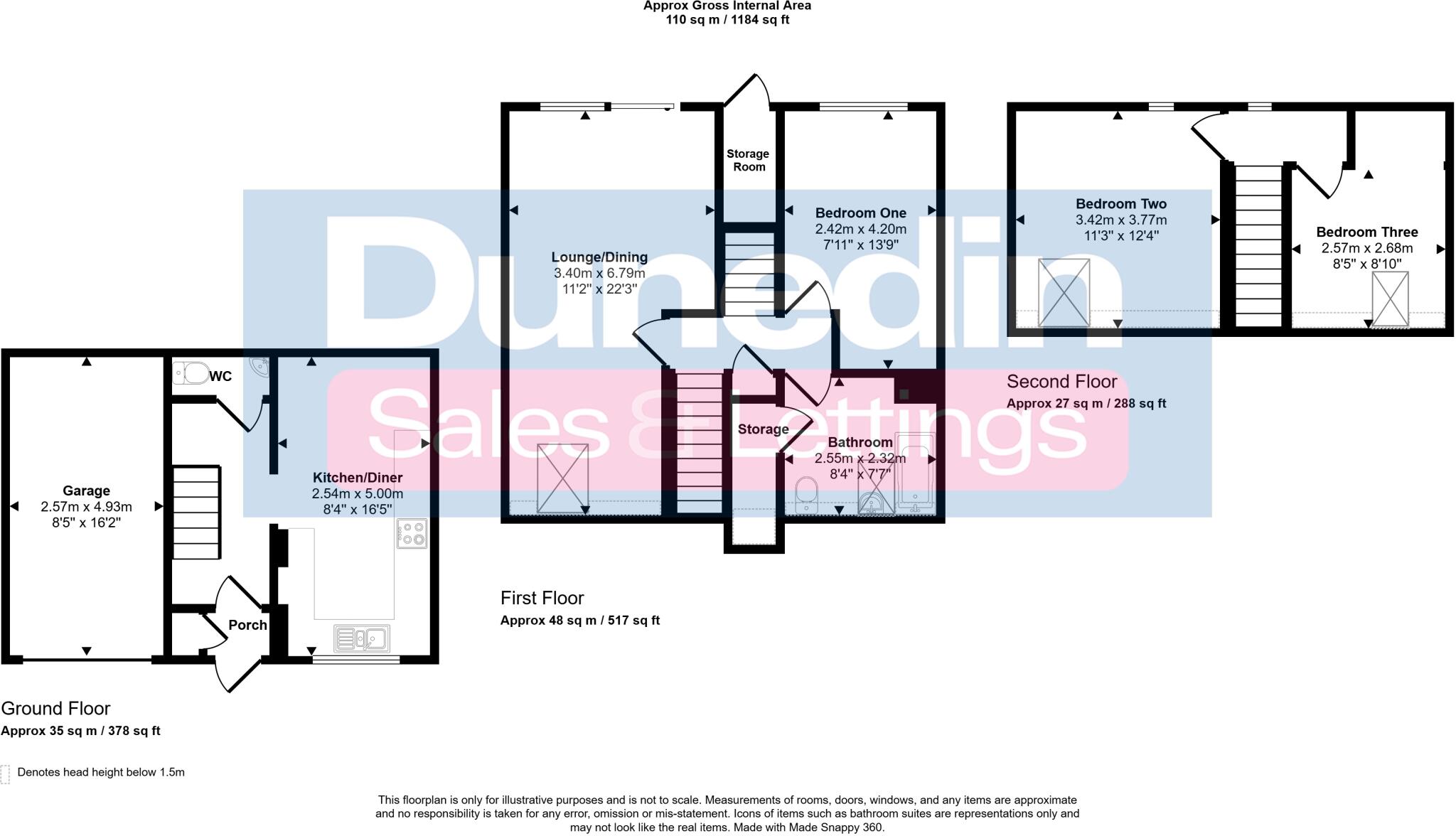Summary - 16, Mitten Avenue, Rubery, Rednal B45 0JB
3 bed 1 bath Terraced
Three-bedroom terraced house with garden, garage and good transport links.
Three-storey mid-terrace with 3 double bedrooms
This three-storey mid-terrace on Mitten Avenue offers practical family living across roughly 1,184 sq ft. The house has a modern kitchen/diner, a spacious lounge/diner with Velux and French doors, and a south-facing rear garden that gets good sun. Off-road parking and a single garage add welcome storage and convenience.
Accommodation includes three double bedrooms arranged over the top two floors and a single family bathroom. The property benefits from double glazing, mains gas central heating and a recent-build era (late 1970s–early 1980s) construction. Its layout suits families seeking separate reception space, or buyers wanting straightforward rental potential in a large conurbation with good transport links.
Buyers should note this home sits in a very deprived local area classification with average local crime and mixed wider demographics. The EPC is D and external walls are assumed to have partial cavity insulation; further energy improvements may be needed. The single bathroom and relatively small plot mean the house is best for those prioritising interior living space and nearby amenities over large gardens.
Locational strengths include close walking distance to Rubery Village, Rubery Great Park and Waseley Hills Country Park, plus access to Longbridge station and major motorways (M5/M42/M6). Local schools include several rated Good; two nearby secondaries require improvement. Overall this is a practical, well-located freehold family home with scope for cosmetic updating and energy-efficiency upgrades.
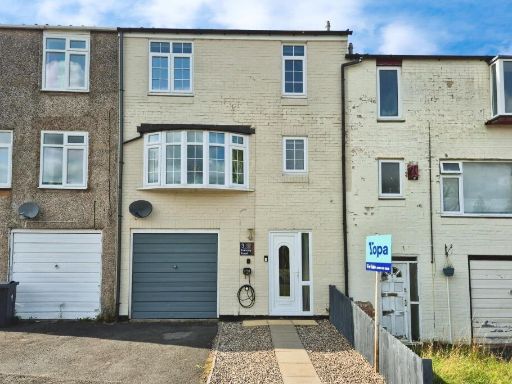 3 bedroom town house for sale in Romany Road, Birmingham, B45 — £225,000 • 3 bed • 1 bath • 1141 ft²
3 bedroom town house for sale in Romany Road, Birmingham, B45 — £225,000 • 3 bed • 1 bath • 1141 ft²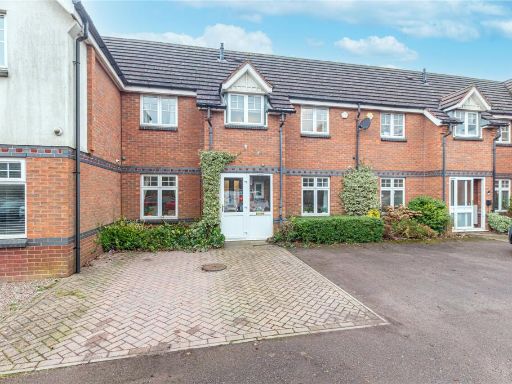 3 bedroom terraced house for sale in Conolly Drive, Rubery, Rednal, Birmingham, B45 — £280,000 • 3 bed • 2 bath • 887 ft²
3 bedroom terraced house for sale in Conolly Drive, Rubery, Rednal, Birmingham, B45 — £280,000 • 3 bed • 2 bath • 887 ft²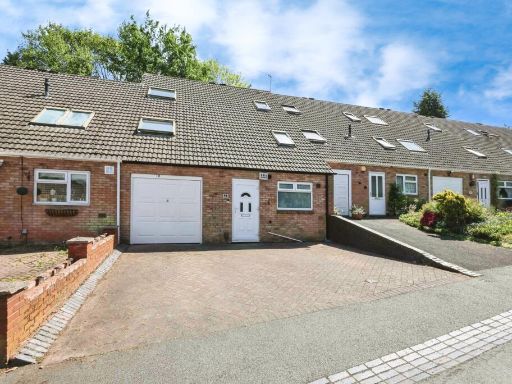 3 bedroom terraced house for sale in Gannow Manor Gardens, Rubery, Rednal, Birmingham, B45 — £220,000 • 3 bed • 1 bath • 1287 ft²
3 bedroom terraced house for sale in Gannow Manor Gardens, Rubery, Rednal, Birmingham, B45 — £220,000 • 3 bed • 1 bath • 1287 ft²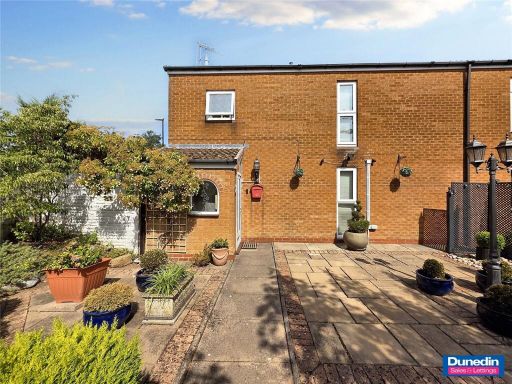 3 bedroom semi-detached house for sale in Lysander Road, Rubery, Frankley, Birmingham, B45 — £220,000 • 3 bed • 2 bath • 1071 ft²
3 bedroom semi-detached house for sale in Lysander Road, Rubery, Frankley, Birmingham, B45 — £220,000 • 3 bed • 2 bath • 1071 ft²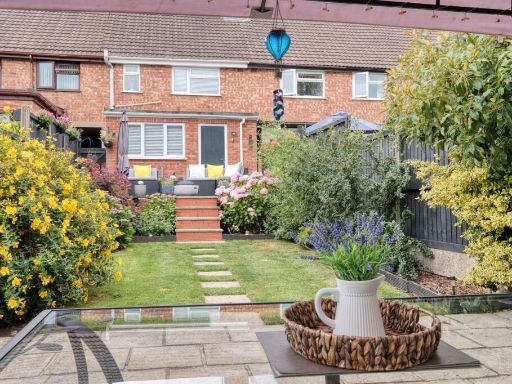 3 bedroom terraced house for sale in Lyndon Road, Rednal, B45 — £240,000 • 3 bed • 1 bath • 781 ft²
3 bedroom terraced house for sale in Lyndon Road, Rednal, B45 — £240,000 • 3 bed • 1 bath • 781 ft²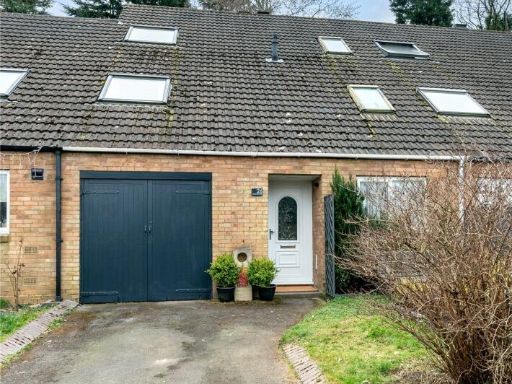 3 bedroom terraced house for sale in Gannow Manor Gardens, Rubery, Rednal, Birmingham, B45 — £220,000 • 3 bed • 1 bath • 1247 ft²
3 bedroom terraced house for sale in Gannow Manor Gardens, Rubery, Rednal, Birmingham, B45 — £220,000 • 3 bed • 1 bath • 1247 ft²