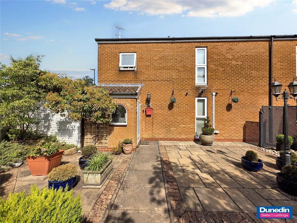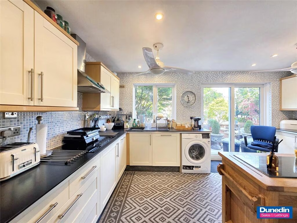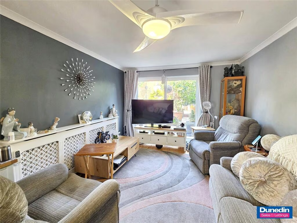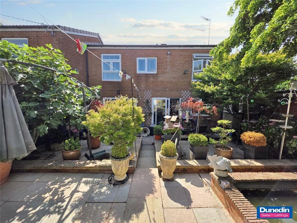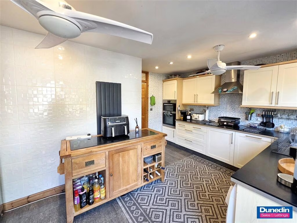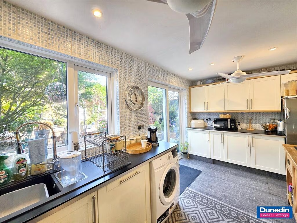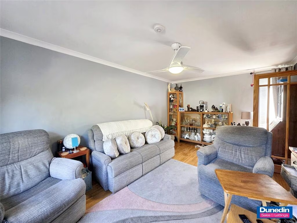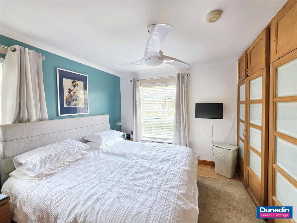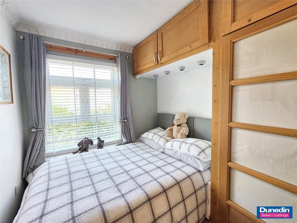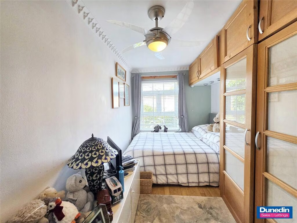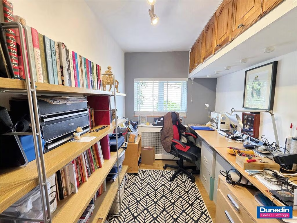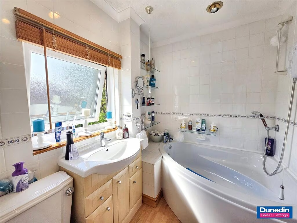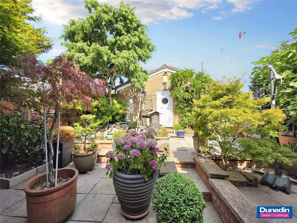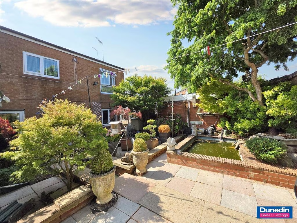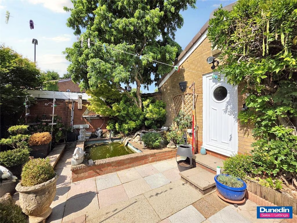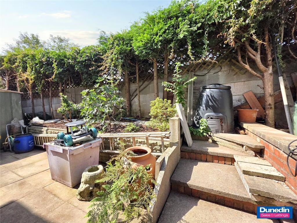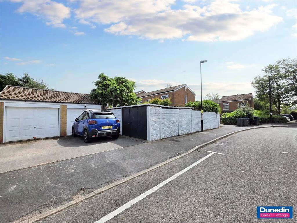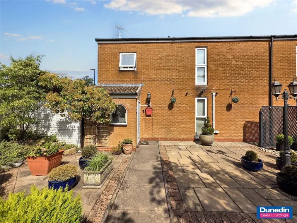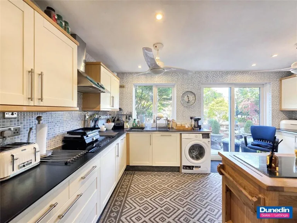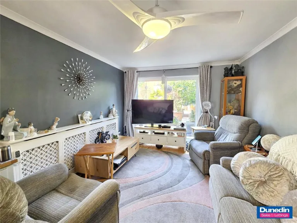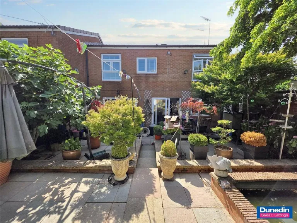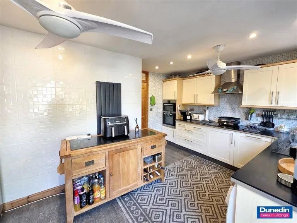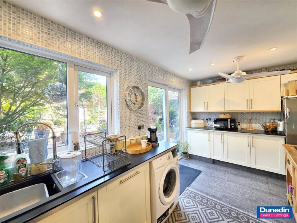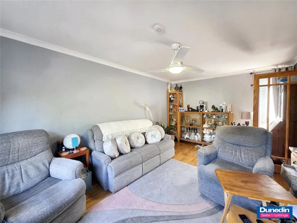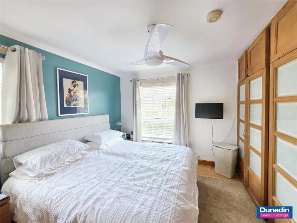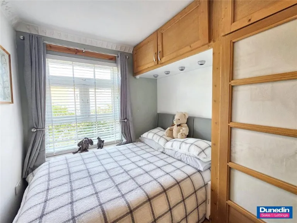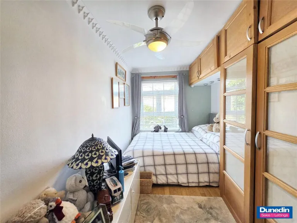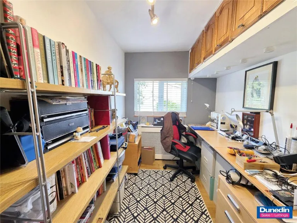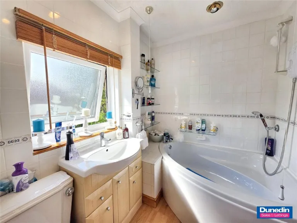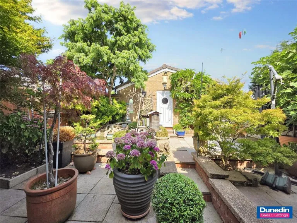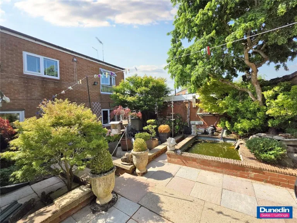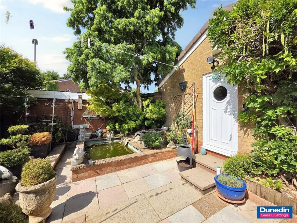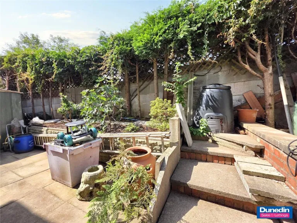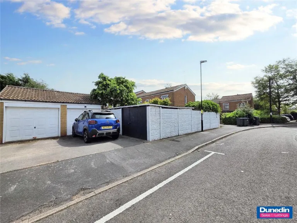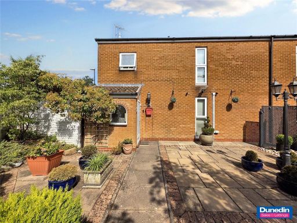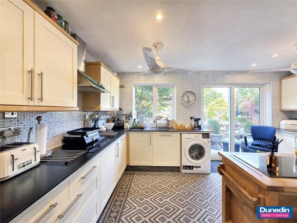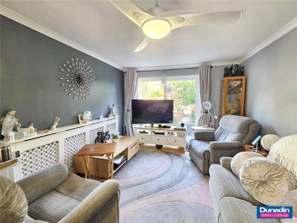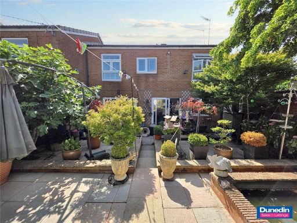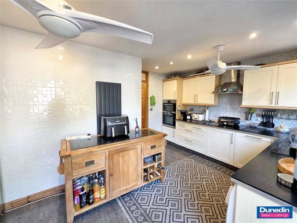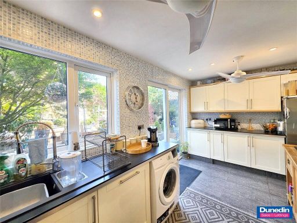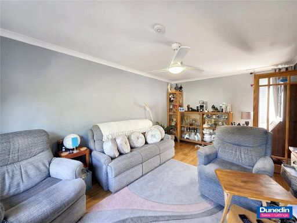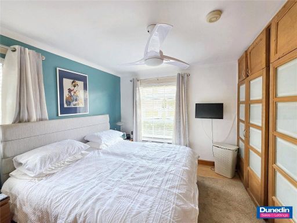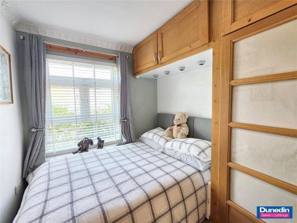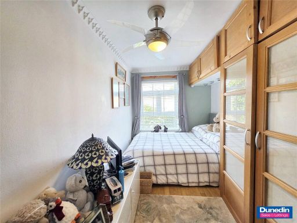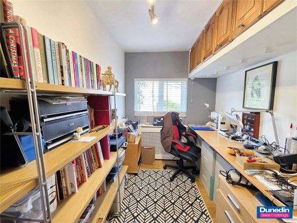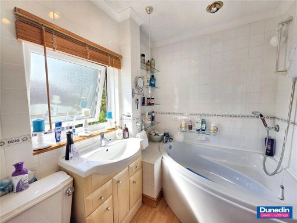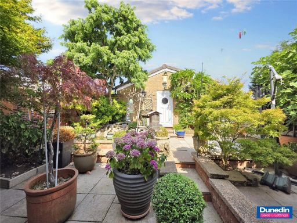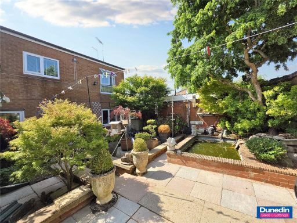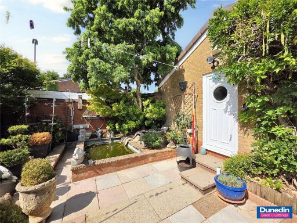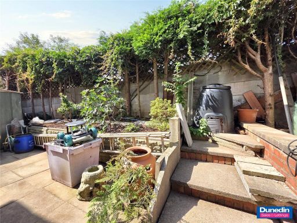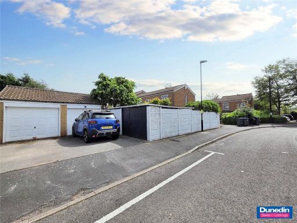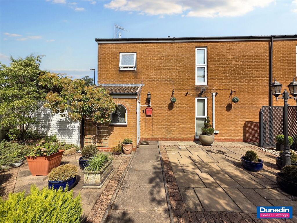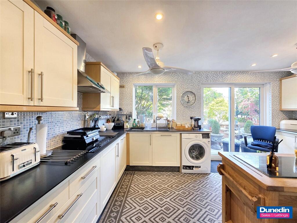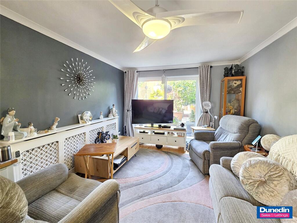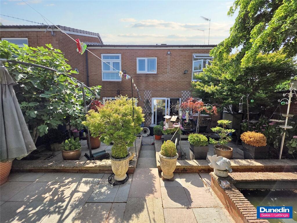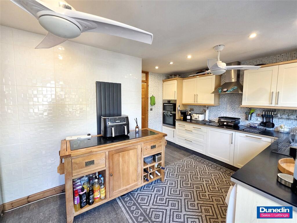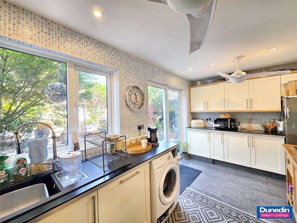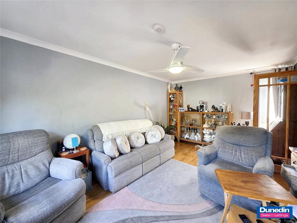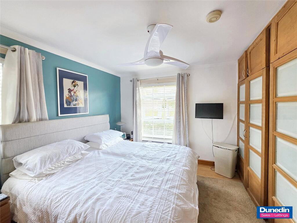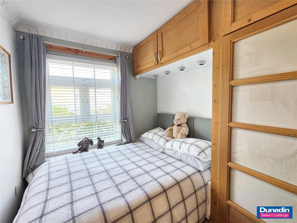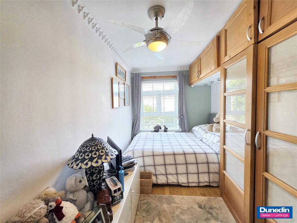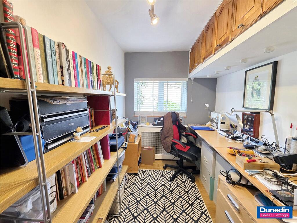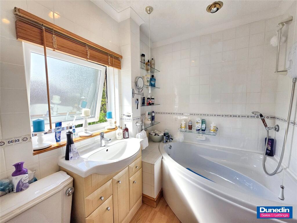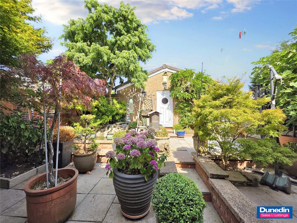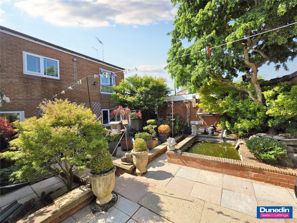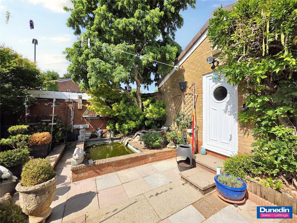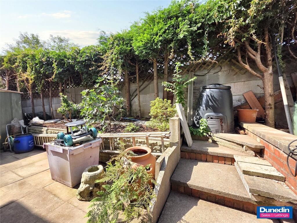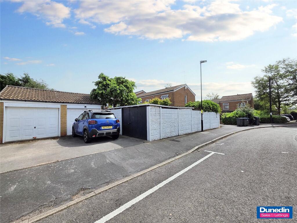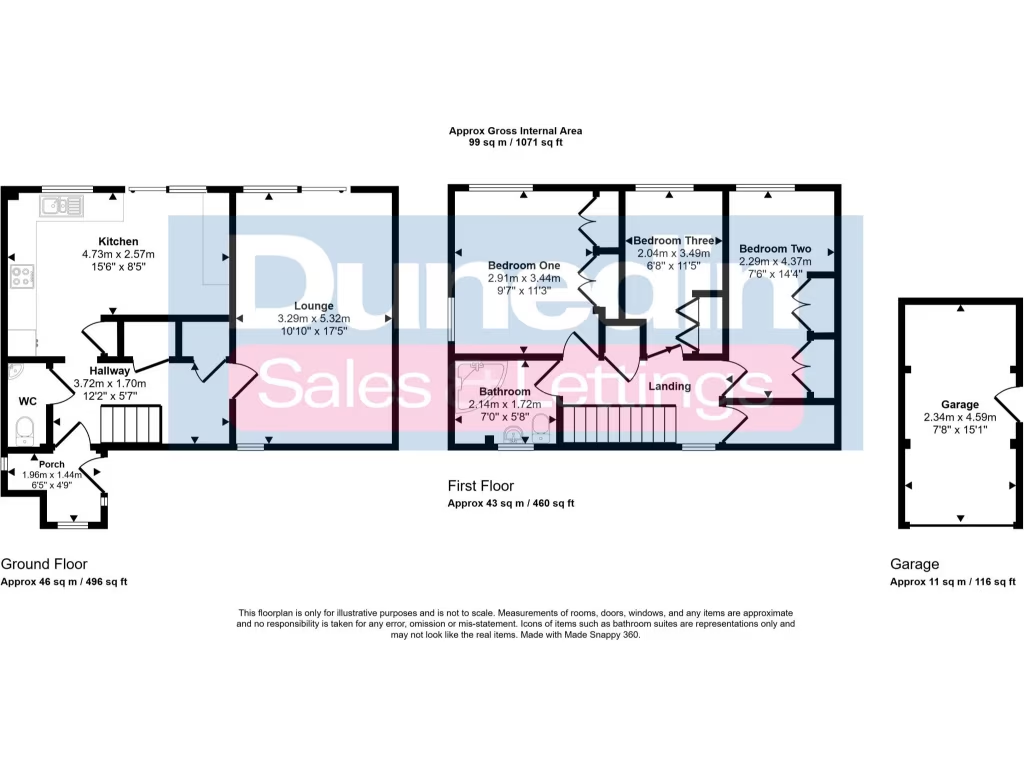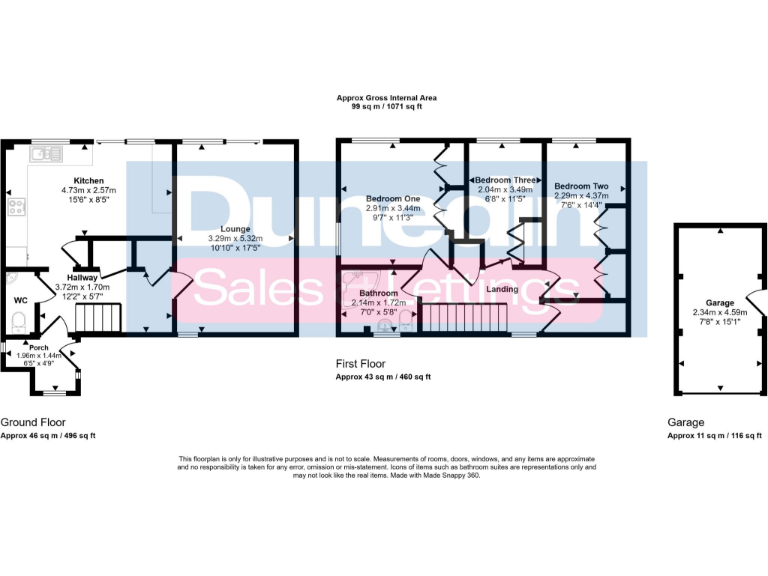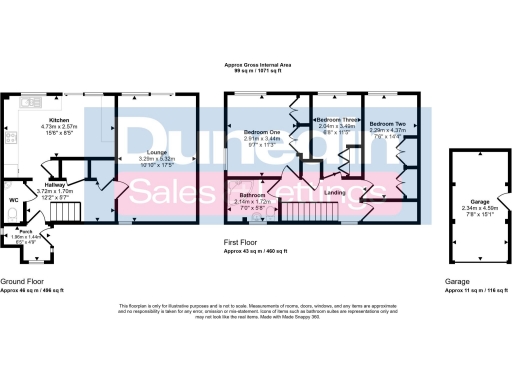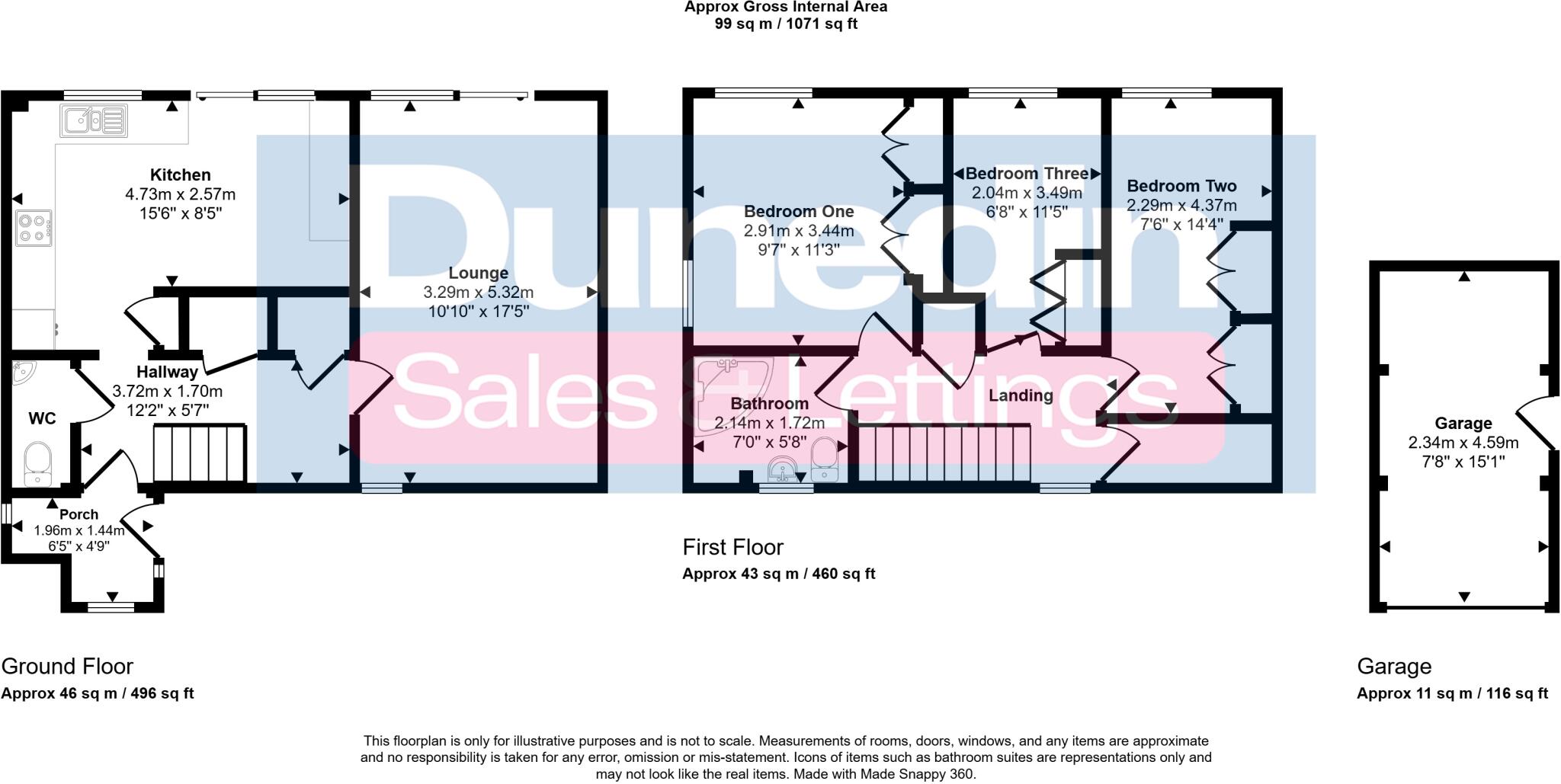Summary - Lysander Road, Rubery, Frankley, Birmingham, B45 B45 0EL
3 bed 2 bath Semi-Detached
Well-presented three-bedroom home with garage, garden and strong transport links..
Garage and driveway parking for one car
Attractive rear garden with patio and lawn
Kitchen/diner with integrated appliances and patio doors
Downstairs WC and multiple built-in storage cupboards
Timber-frame construction (1976–82) — check with lender/surveyor
Small plot with side garden used for storage currently
EPC C; mains gas heating and double glazing
Located near shops, Longbridge station and major road links
This three-bedroom semi-detached home on Lysander Road offers practical family living with driveway parking, a single garage and an attractive rear garden. The ground floor has a lounge and a kitchen/diner with patio doors that bring light and direct garden access, plus a convenient downstairs WC and useful built-in storage.
Upstairs there are two double bedrooms, a third bedroom and a family bathroom with corner bath and overhead shower. The house was built in the late 1970s–early 1980s using timber-frame construction; the property has double glazing and a mains gas boiler serving radiators. EPC rating is C and the tenure is freehold.
Practical benefits include fast broadband, excellent mobile signal and good access to local shops, Rubery Great Park facilities and Longbridge retail and rail links. The plot is small and a side garden currently in use for outdoor storage could be reconfigured.
Buyers should note the timber-frame construction and the property's location in a very deprived wider area — factors some lenders or buyers may wish to investigate. There is no flood risk and council tax band is low, making this a broadly affordable family option with scope to modernise.
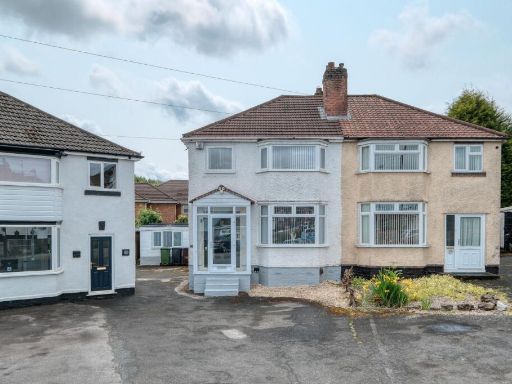 3 bedroom semi-detached house for sale in Lyndon Road, Rednal, B45 — £290,000 • 3 bed • 1 bath • 1179 ft²
3 bedroom semi-detached house for sale in Lyndon Road, Rednal, B45 — £290,000 • 3 bed • 1 bath • 1179 ft²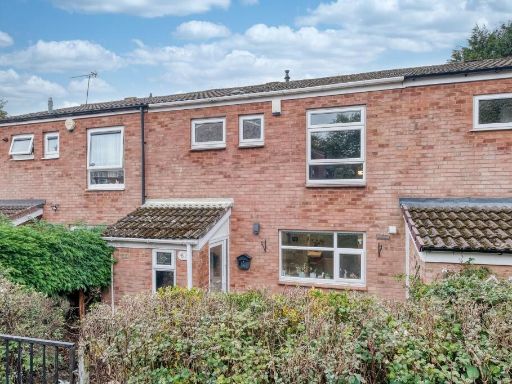 2 bedroom terraced house for sale in Lysander Road, Rednal, B45 — £185,000 • 2 bed • 1 bath • 1150 ft²
2 bedroom terraced house for sale in Lysander Road, Rednal, B45 — £185,000 • 2 bed • 1 bath • 1150 ft²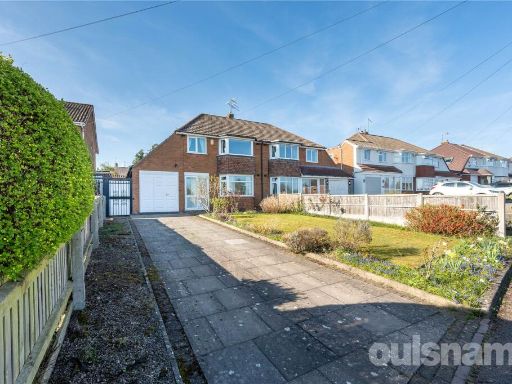 3 bedroom semi-detached house for sale in Waseley Road, Rubery, Rednal, Birmingham, B45 — £295,000 • 3 bed • 1 bath • 995 ft²
3 bedroom semi-detached house for sale in Waseley Road, Rubery, Rednal, Birmingham, B45 — £295,000 • 3 bed • 1 bath • 995 ft²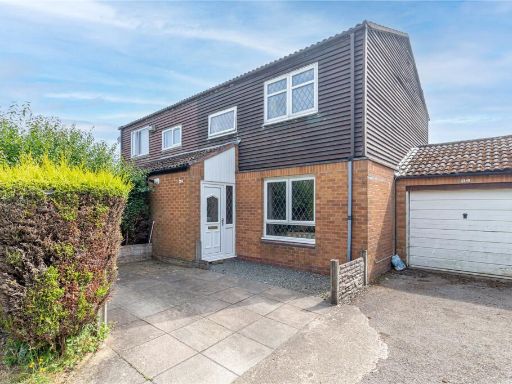 3 bedroom semi-detached house for sale in Dorset Close, Rubery, Rednal, Birmingham, B45 — £180,000 • 3 bed • 1 bath
3 bedroom semi-detached house for sale in Dorset Close, Rubery, Rednal, Birmingham, B45 — £180,000 • 3 bed • 1 bath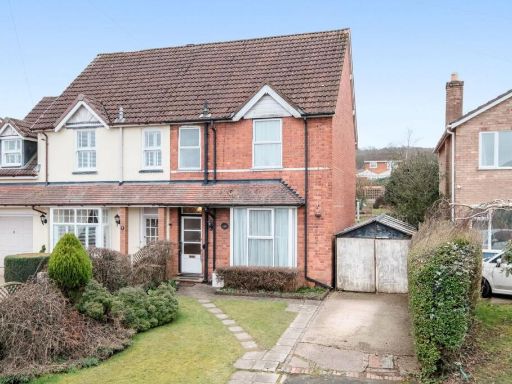 3 bedroom semi-detached house for sale in Rednal Hill Lane, Rednal, B45 — £360,000 • 3 bed • 1 bath • 1438 ft²
3 bedroom semi-detached house for sale in Rednal Hill Lane, Rednal, B45 — £360,000 • 3 bed • 1 bath • 1438 ft²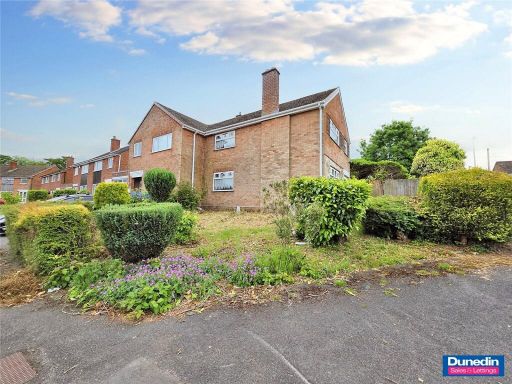 3 bedroom semi-detached house for sale in Belmont Road, Rubery, Birmingham, B45 — £250,000 • 3 bed • 1 bath • 1279 ft²
3 bedroom semi-detached house for sale in Belmont Road, Rubery, Birmingham, B45 — £250,000 • 3 bed • 1 bath • 1279 ft²