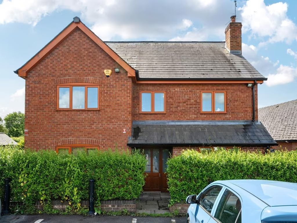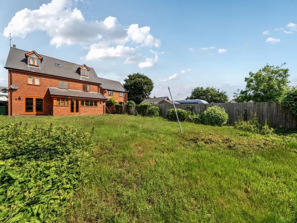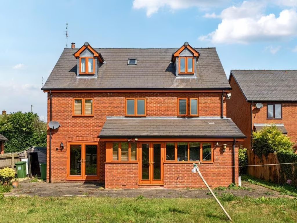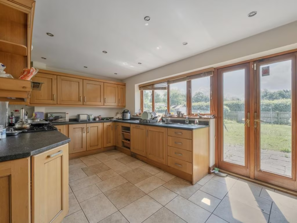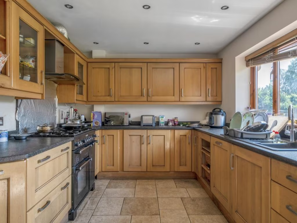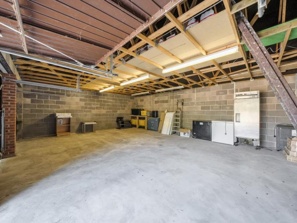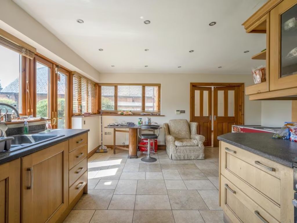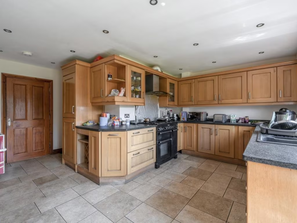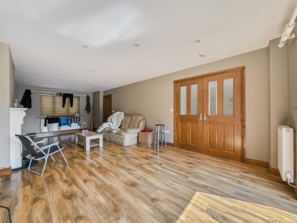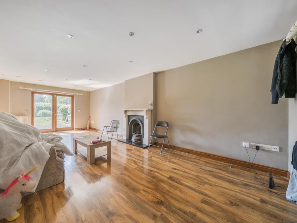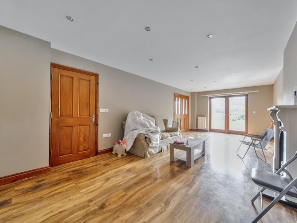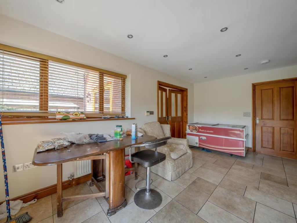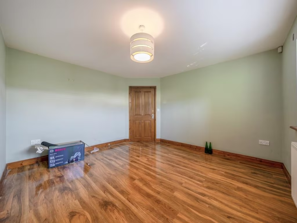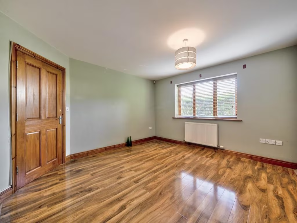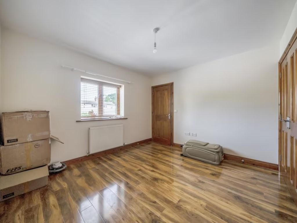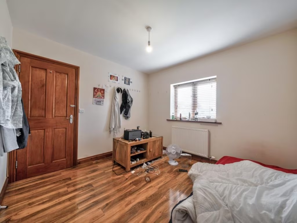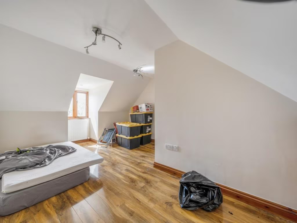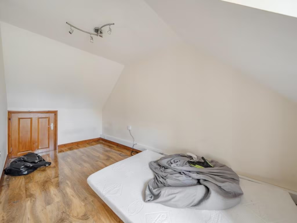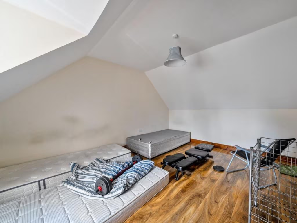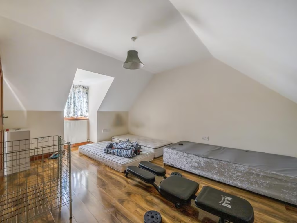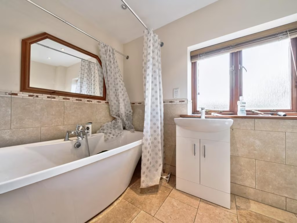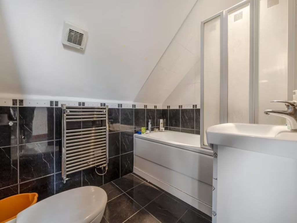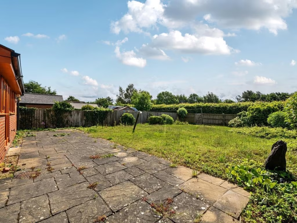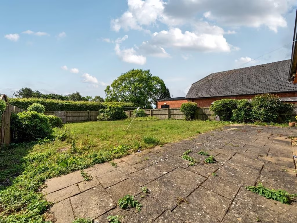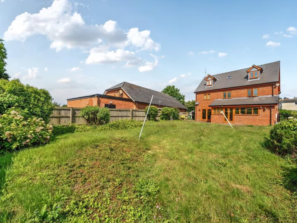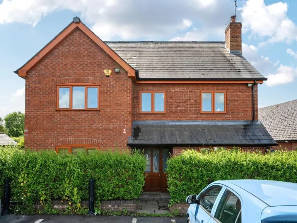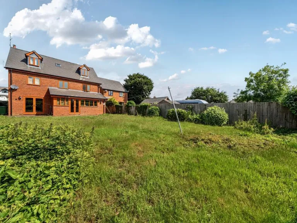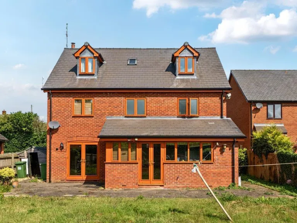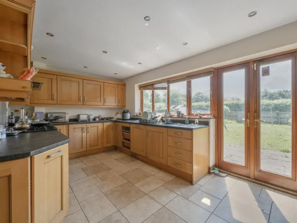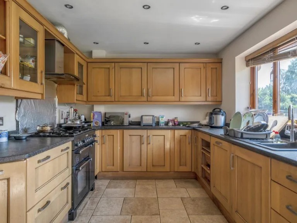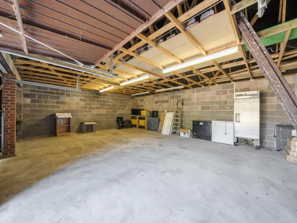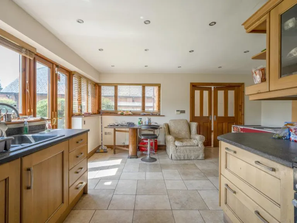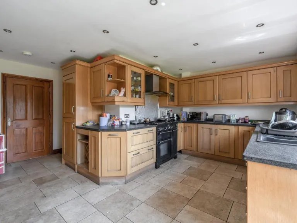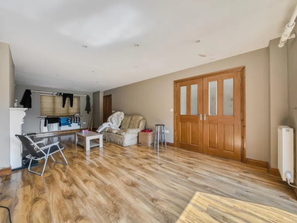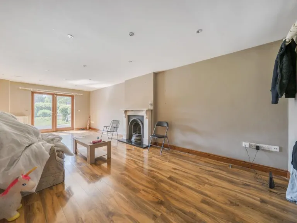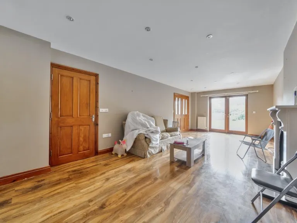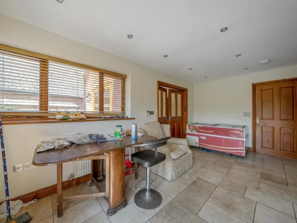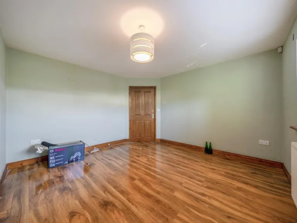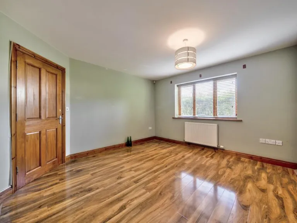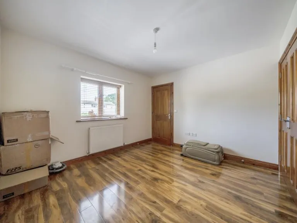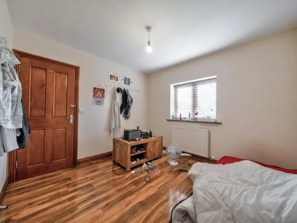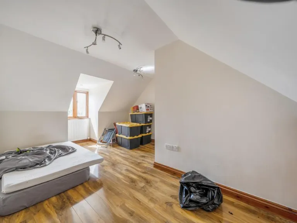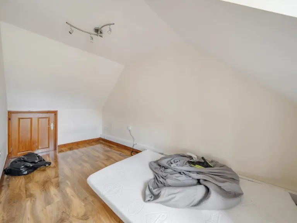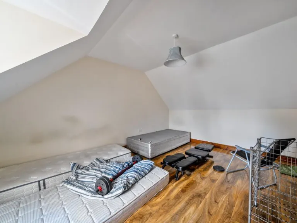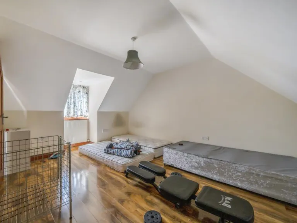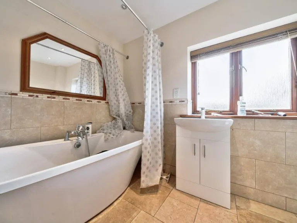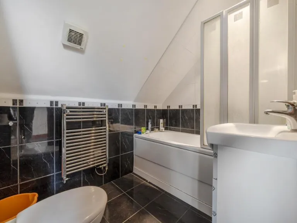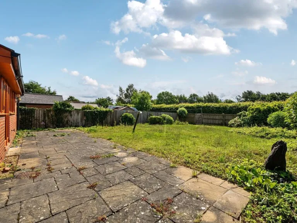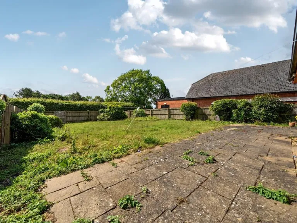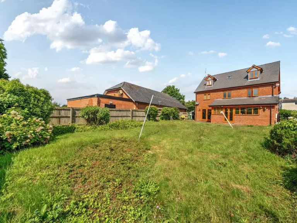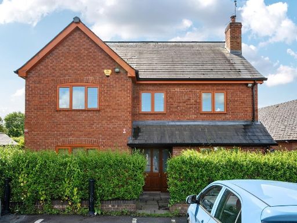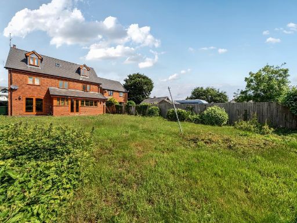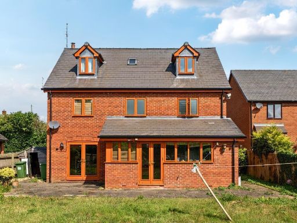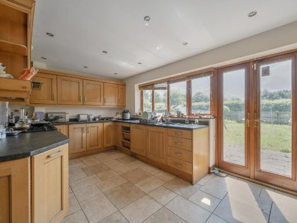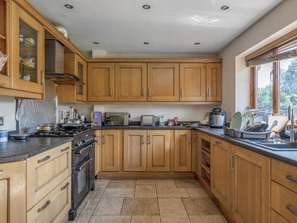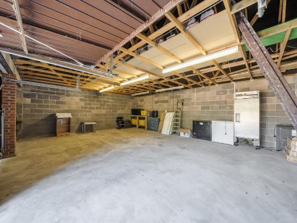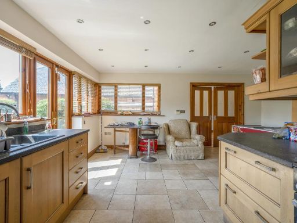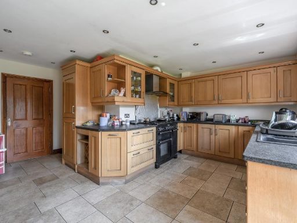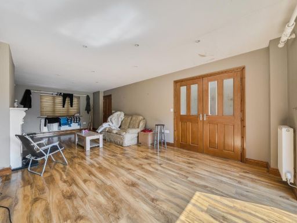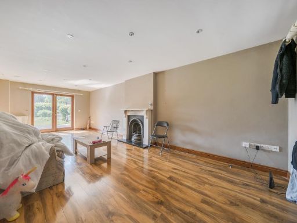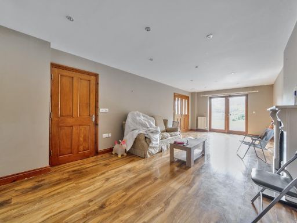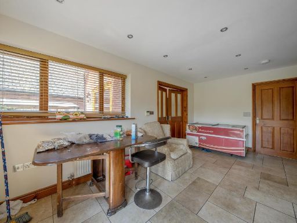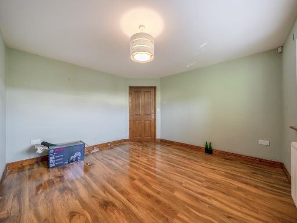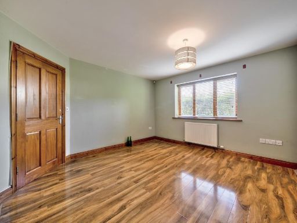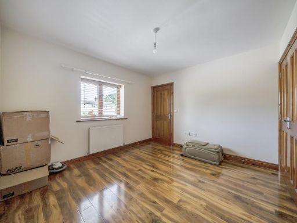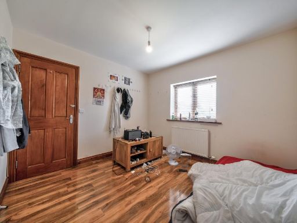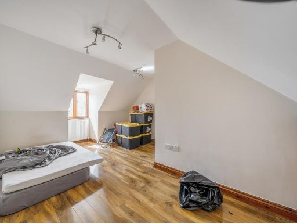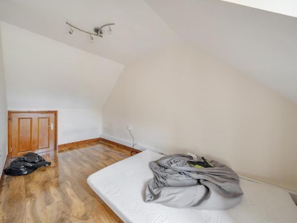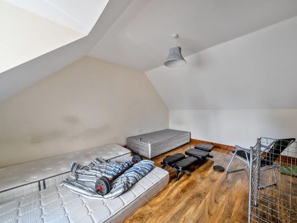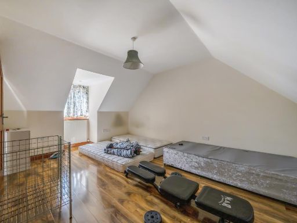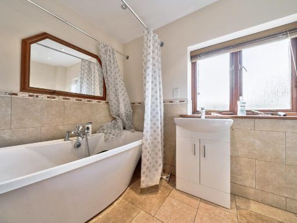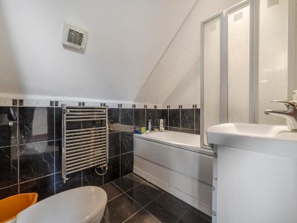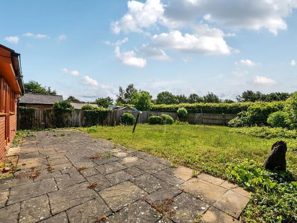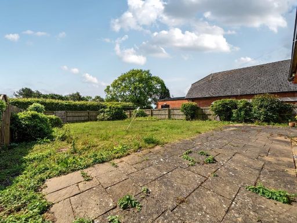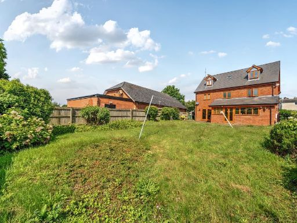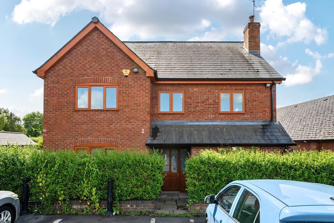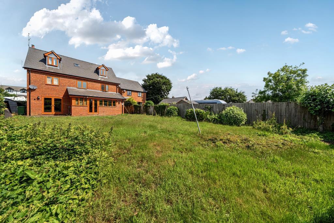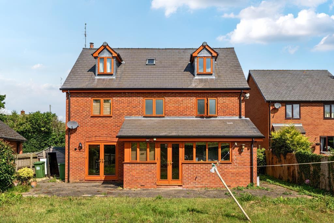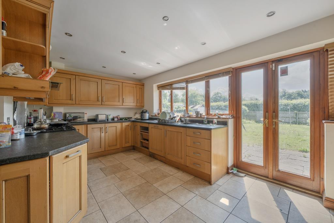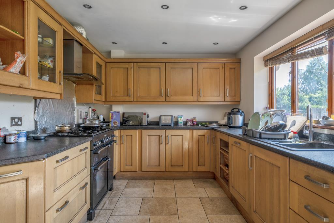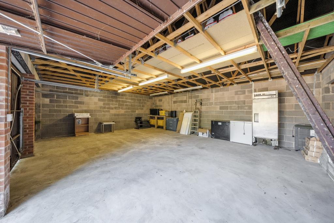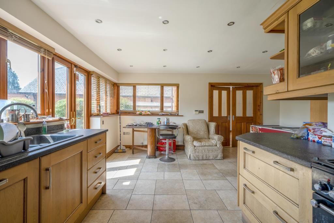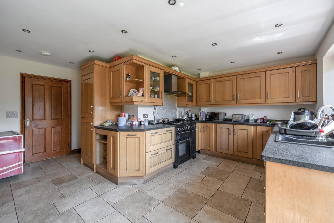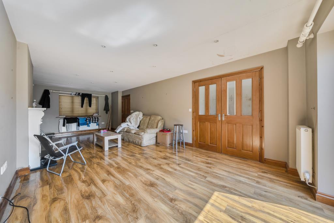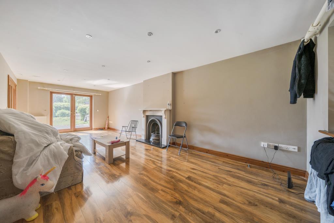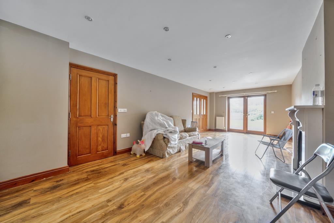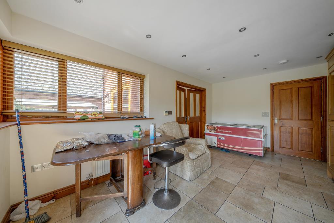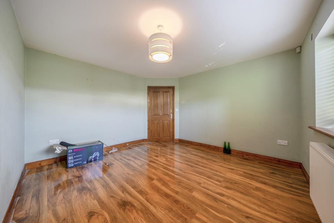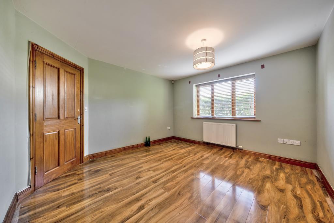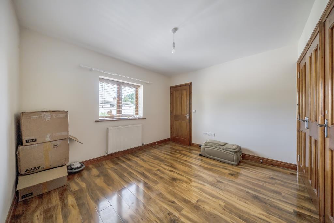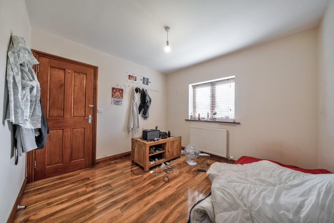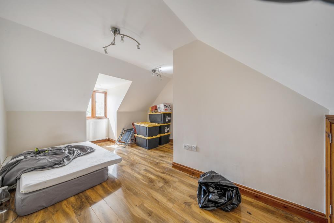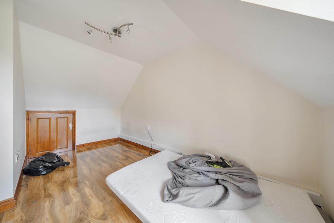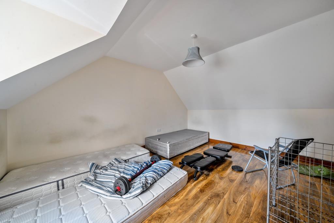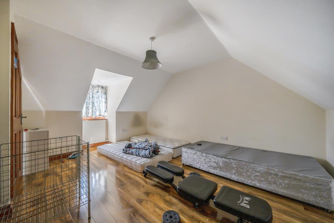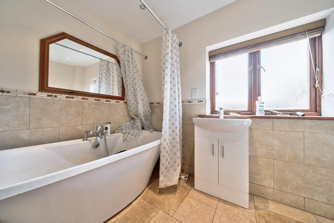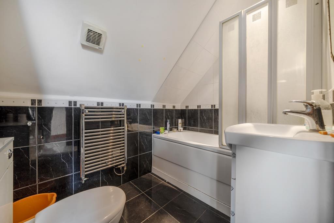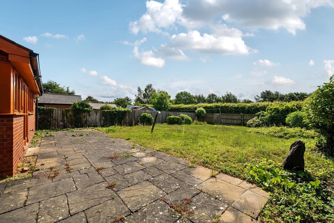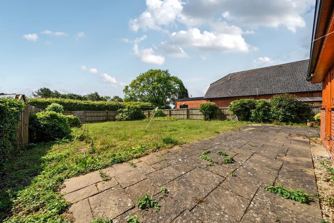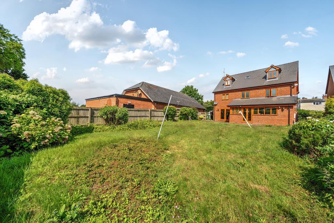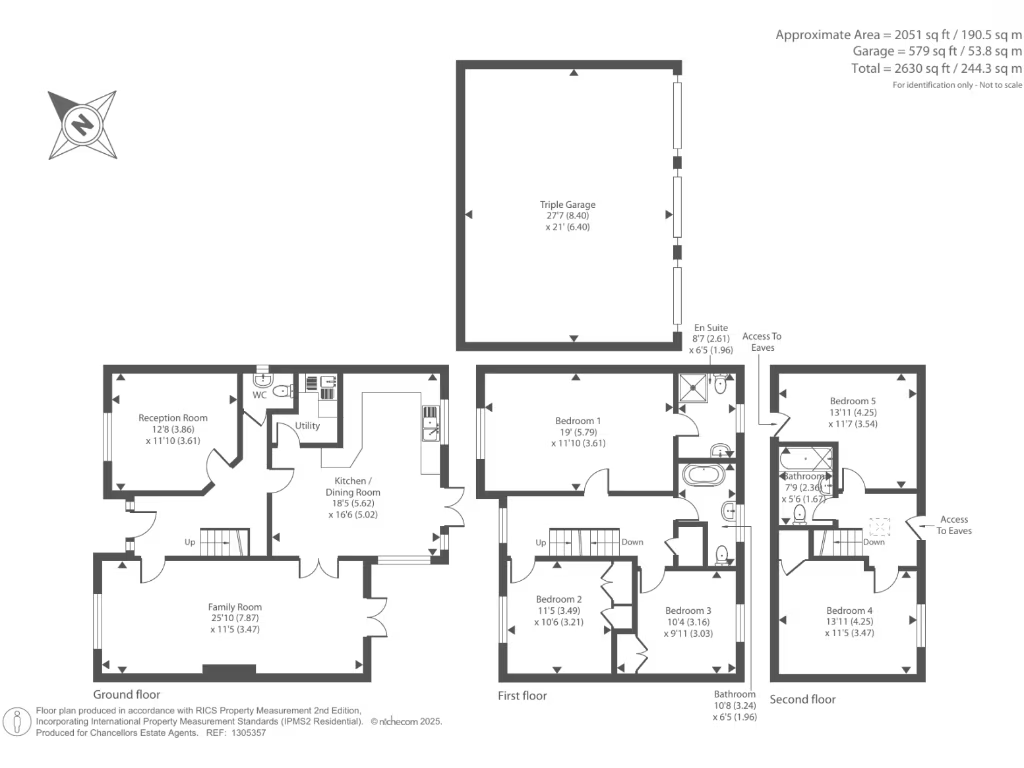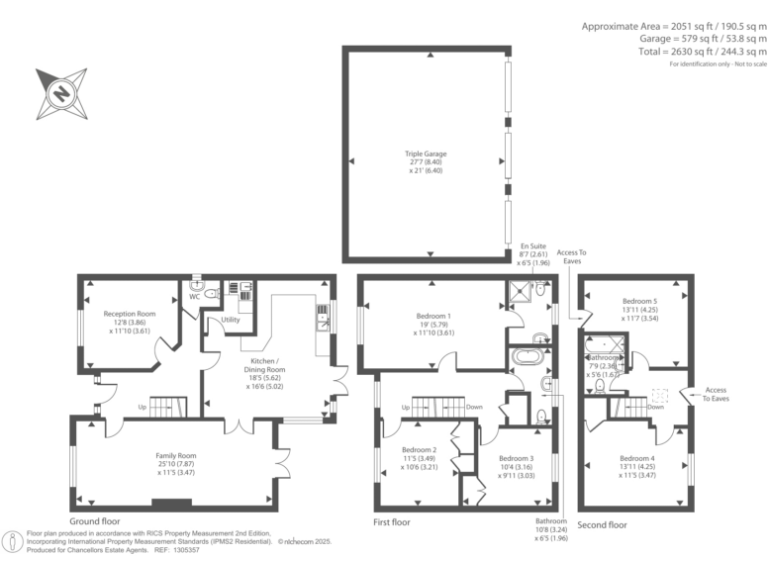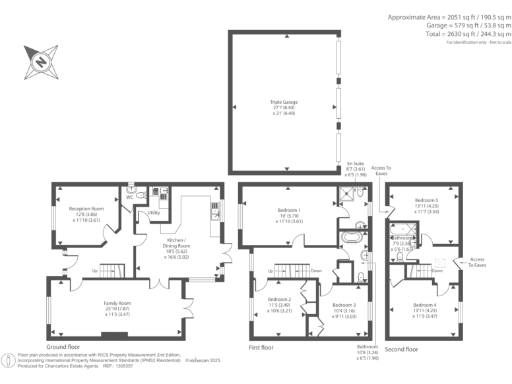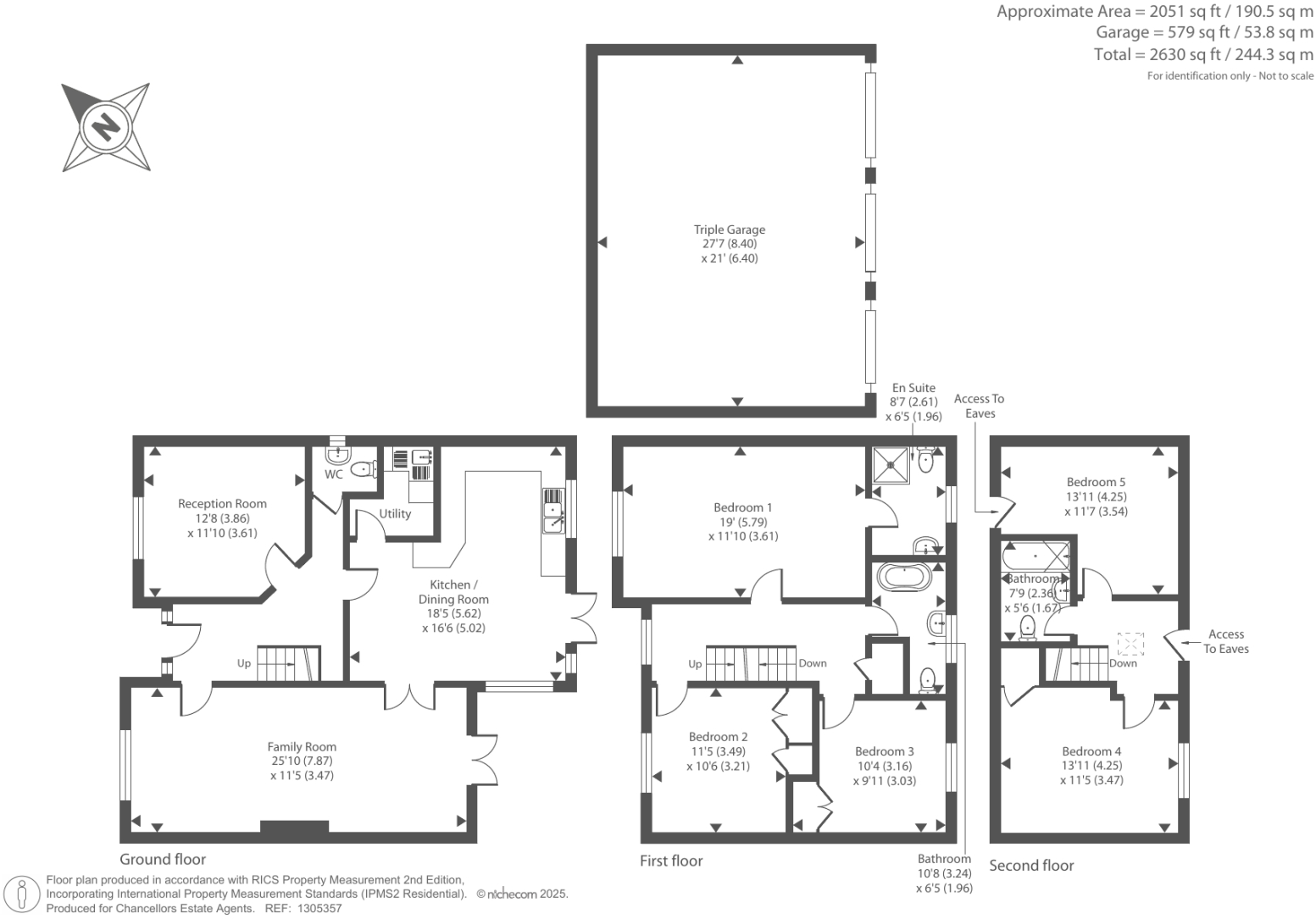Summary - CARIAD SHOBDON LEOMINSTER HR6 9LX
5 bed 3 bath Detached
Five-bedroom detached house with triple garage and large private garden in Shobdon village.
Five bedrooms across three floors, flexible family layout
Open-plan kitchen/dining plus two separate reception rooms
Master bedroom with en-suite; two more bathrooms in total
Detached triple bay garage and driveway parking for multiple vehicles
Private, mostly lawned rear garden with side and rear access
Built early 2000s with double glazing and mains gas central heating
Fast broadband and excellent mobile signal; very low local crime
Freehold, sold with no onward chain; council tax rated expensive
Set in the heart of Shobdon village, this five-bedroom detached home offers flexible family living across three floors. The property features an open-plan kitchen/dining room, two further reception rooms, and a separate utility and downstairs WC — practical for everyday family routines and home working.
Upstairs includes a master bedroom with en-suite and two double bedrooms on the first floor, while the second floor provides two additional double bedrooms and a further bathroom. The house was built in the early 2000s and benefits from modern double glazing, mains gas central heating and an average overall size with a large plot, giving scope for garden activities and outdoor storage.
Externally there is driveway parking for multiple vehicles and a detached triple bay garage — useful for vehicles, workshop space or secure storage. The rear garden is private and mostly laid to lawn with side and rear access. Broadband speeds are fast and mobile signal is excellent, suited to remote working and family connectivity.
Practical points to note: the property is freehold, offered with no onward chain, and sits in a very low-crime, rural village setting. Council tax is described as expensive, and the location is a remoter rural community which may mean fewer immediate amenities than a town centre. Viewing is recommended to assess room layouts and storage for a growing family.
 4 bedroom detached house for sale in Moor Meadow, Shobdon, HR6 — £399,950 • 4 bed • 2 bath • 1348 ft²
4 bedroom detached house for sale in Moor Meadow, Shobdon, HR6 — £399,950 • 4 bed • 2 bath • 1348 ft² 4 bedroom detached house for sale in Shobdon, Herefordshire, HR6 — £475,000 • 4 bed • 3 bath • 2290 ft²
4 bedroom detached house for sale in Shobdon, Herefordshire, HR6 — £475,000 • 4 bed • 3 bath • 2290 ft²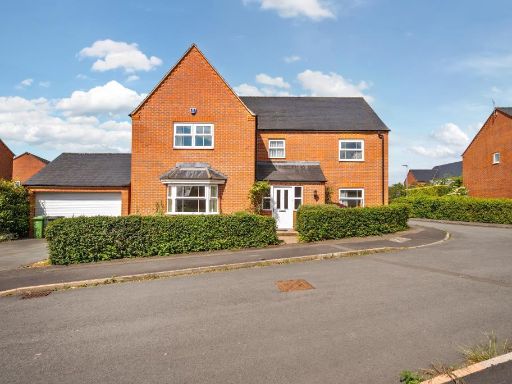 5 bedroom detached house for sale in Shobdon, Herefordshire, HR6 — £450,000 • 5 bed • 3 bath • 2321 ft²
5 bedroom detached house for sale in Shobdon, Herefordshire, HR6 — £450,000 • 5 bed • 3 bath • 2321 ft²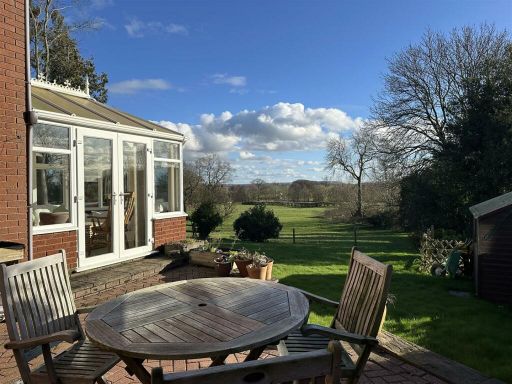 4 bedroom detached house for sale in Shobdon, Leominster, HR6 — £435,000 • 4 bed • 1 bath • 1773 ft²
4 bedroom detached house for sale in Shobdon, Leominster, HR6 — £435,000 • 4 bed • 1 bath • 1773 ft²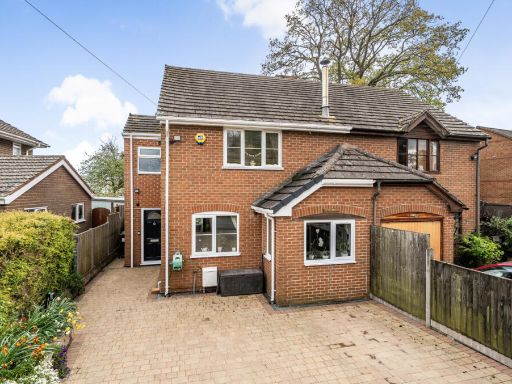 3 bedroom semi-detached house for sale in Borderlands, The Grove, Shobdon, Leominster, Herefordshire, HR6 — £325,000 • 3 bed • 1 bath • 1304 ft²
3 bedroom semi-detached house for sale in Borderlands, The Grove, Shobdon, Leominster, Herefordshire, HR6 — £325,000 • 3 bed • 1 bath • 1304 ft² 4 bedroom detached house for sale in Hampton Lea, Shobdon, HR6 — £650,000 • 4 bed • 3 bath • 2029 ft²
4 bedroom detached house for sale in Hampton Lea, Shobdon, HR6 — £650,000 • 4 bed • 3 bath • 2029 ft²