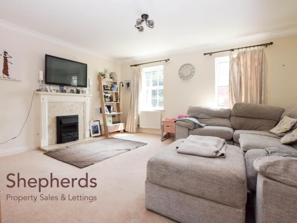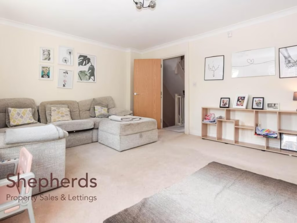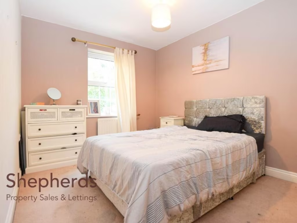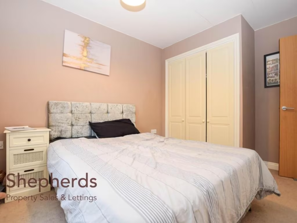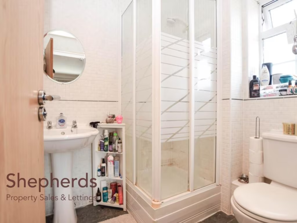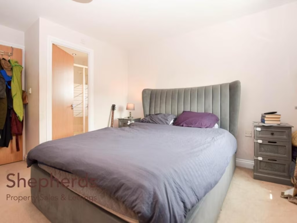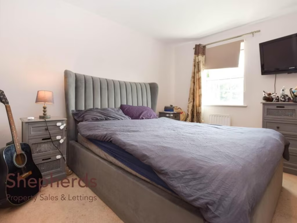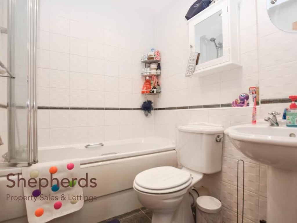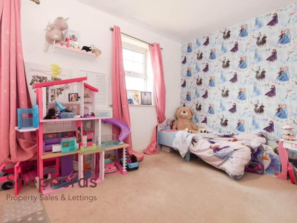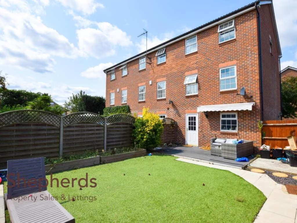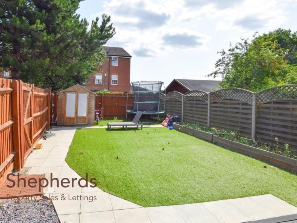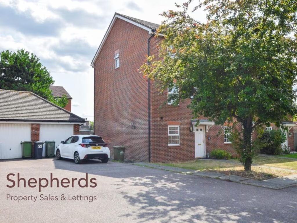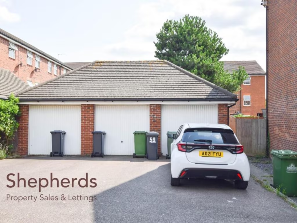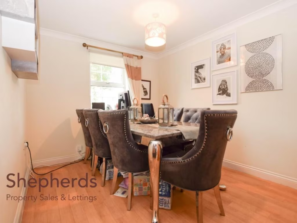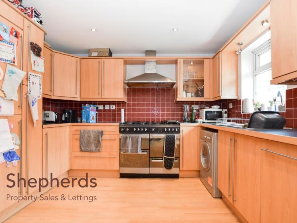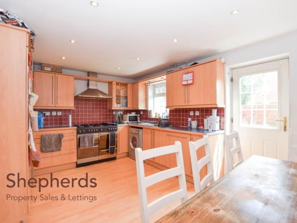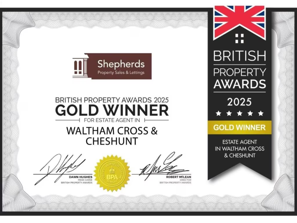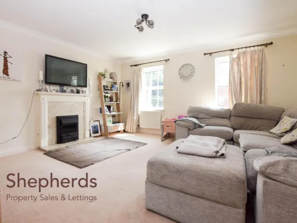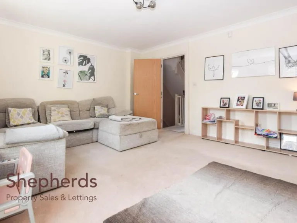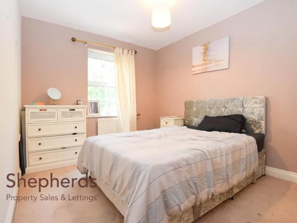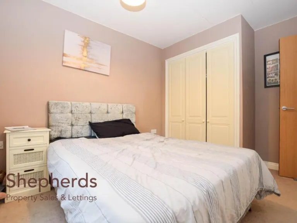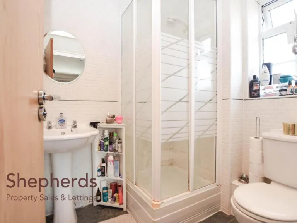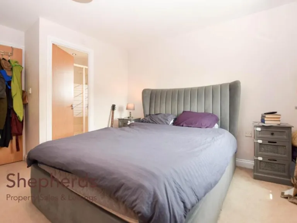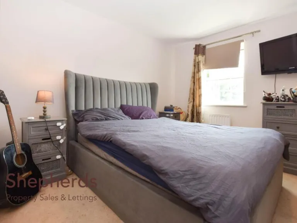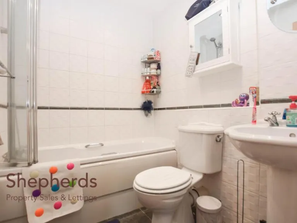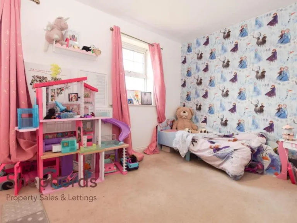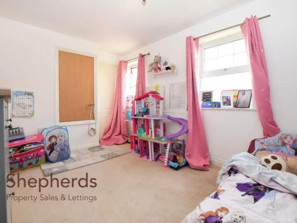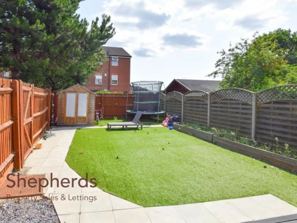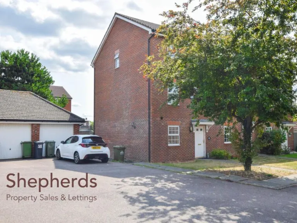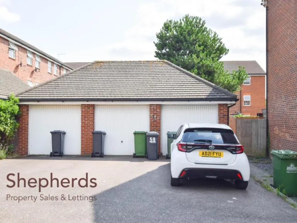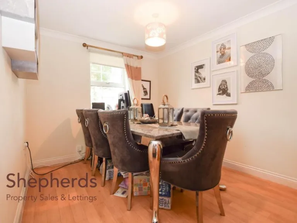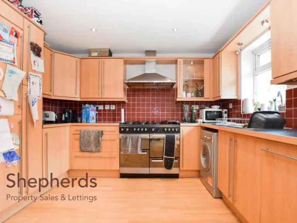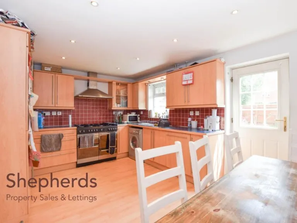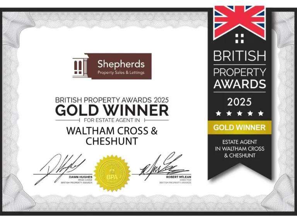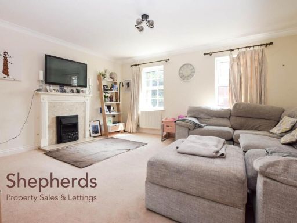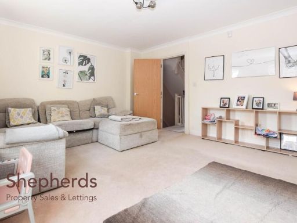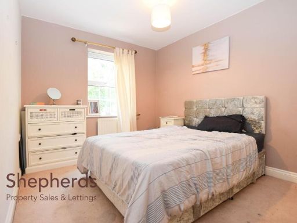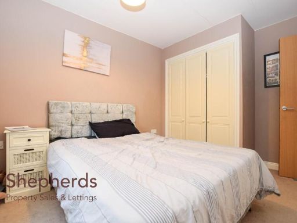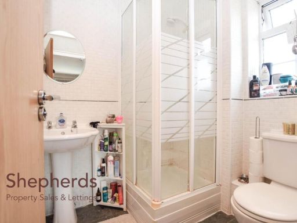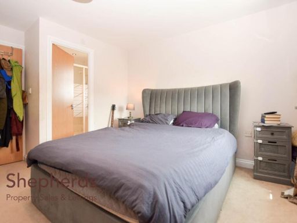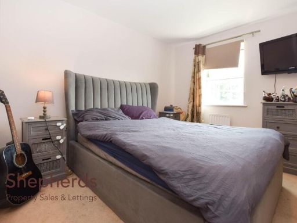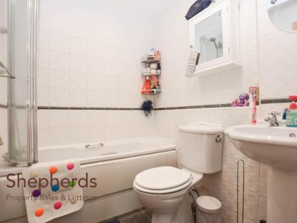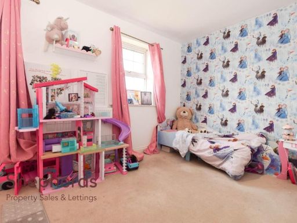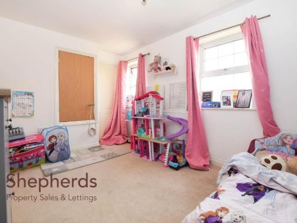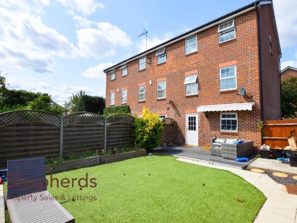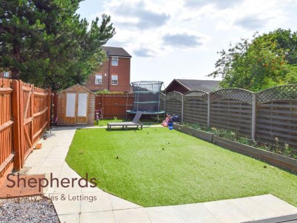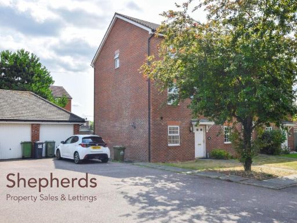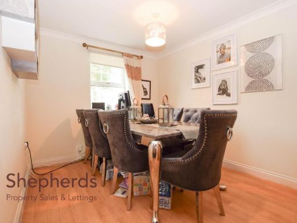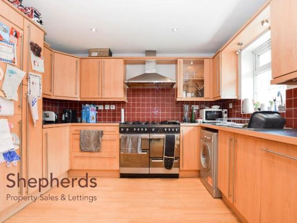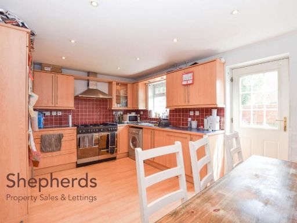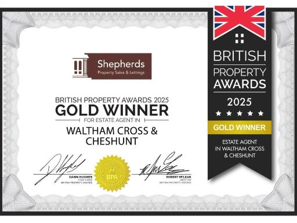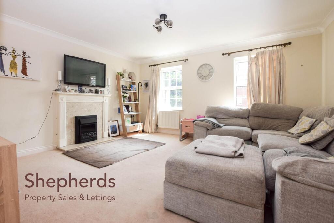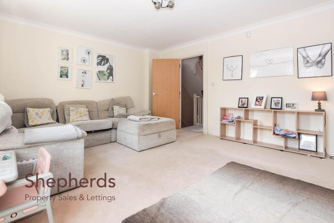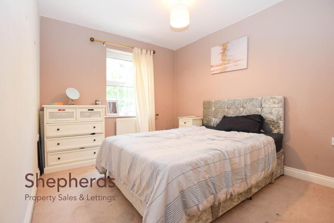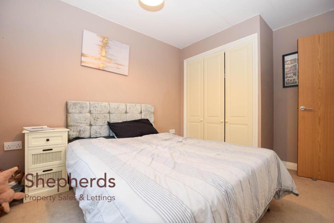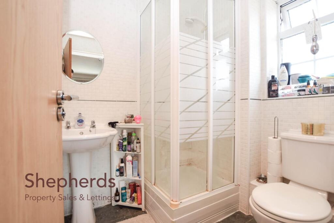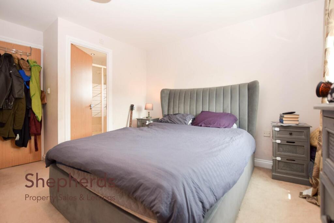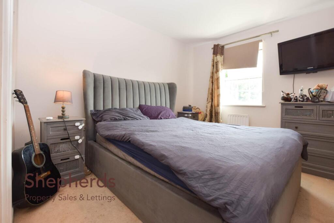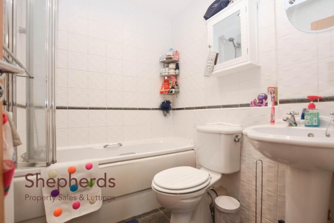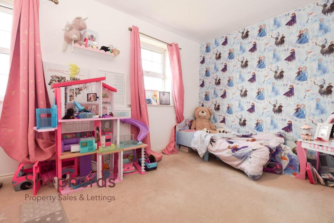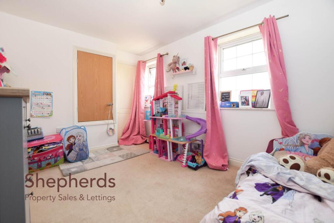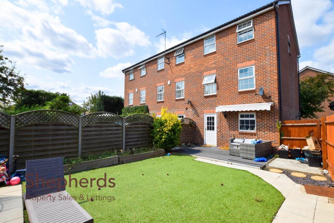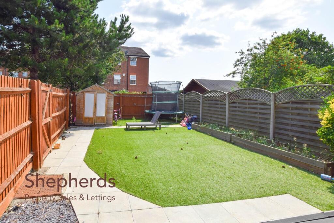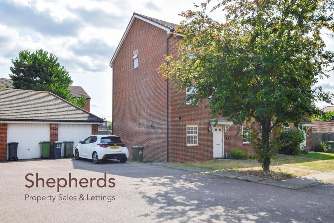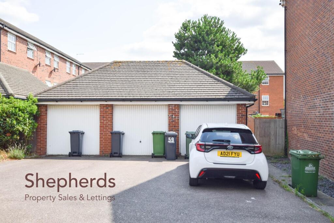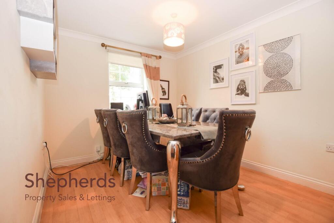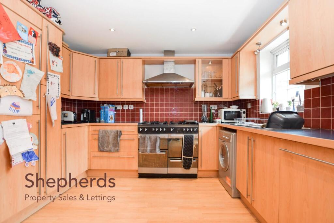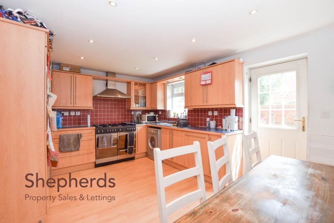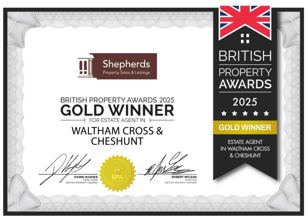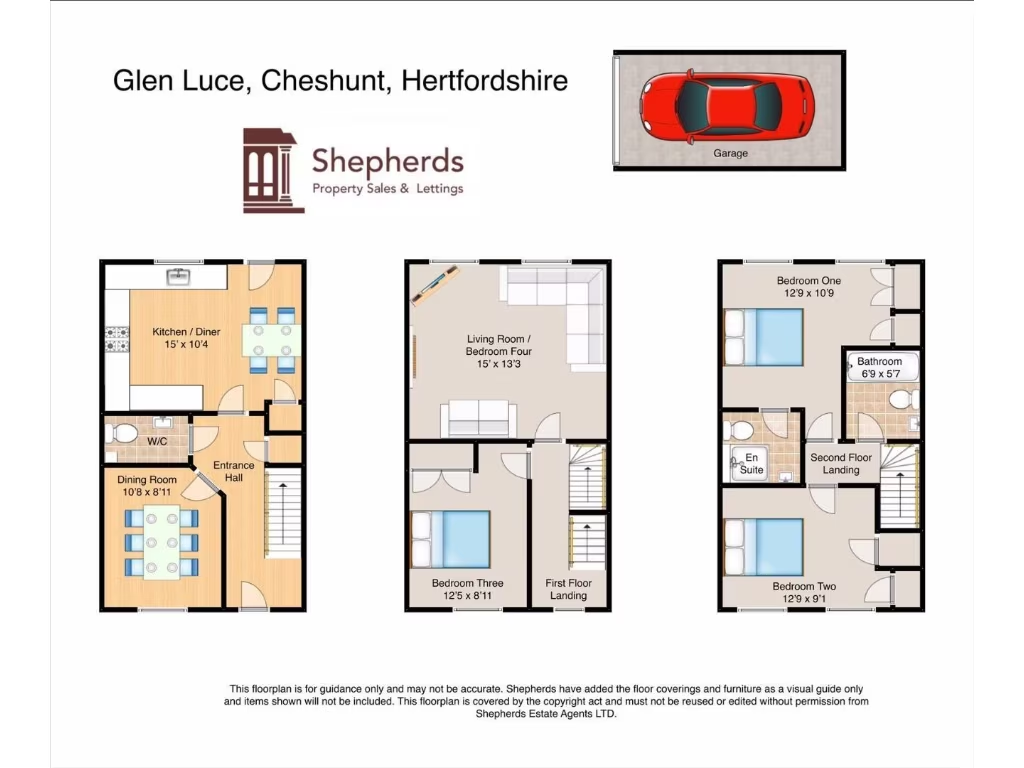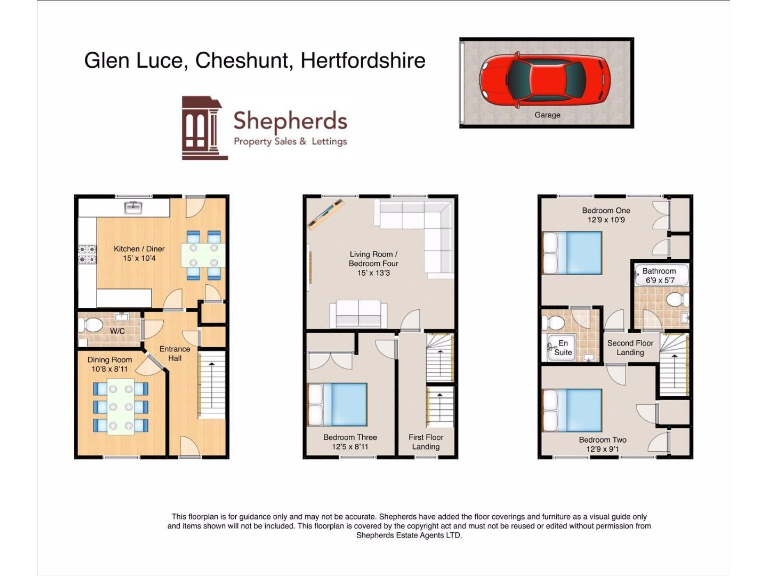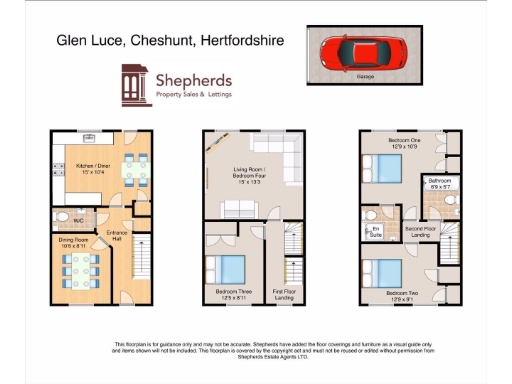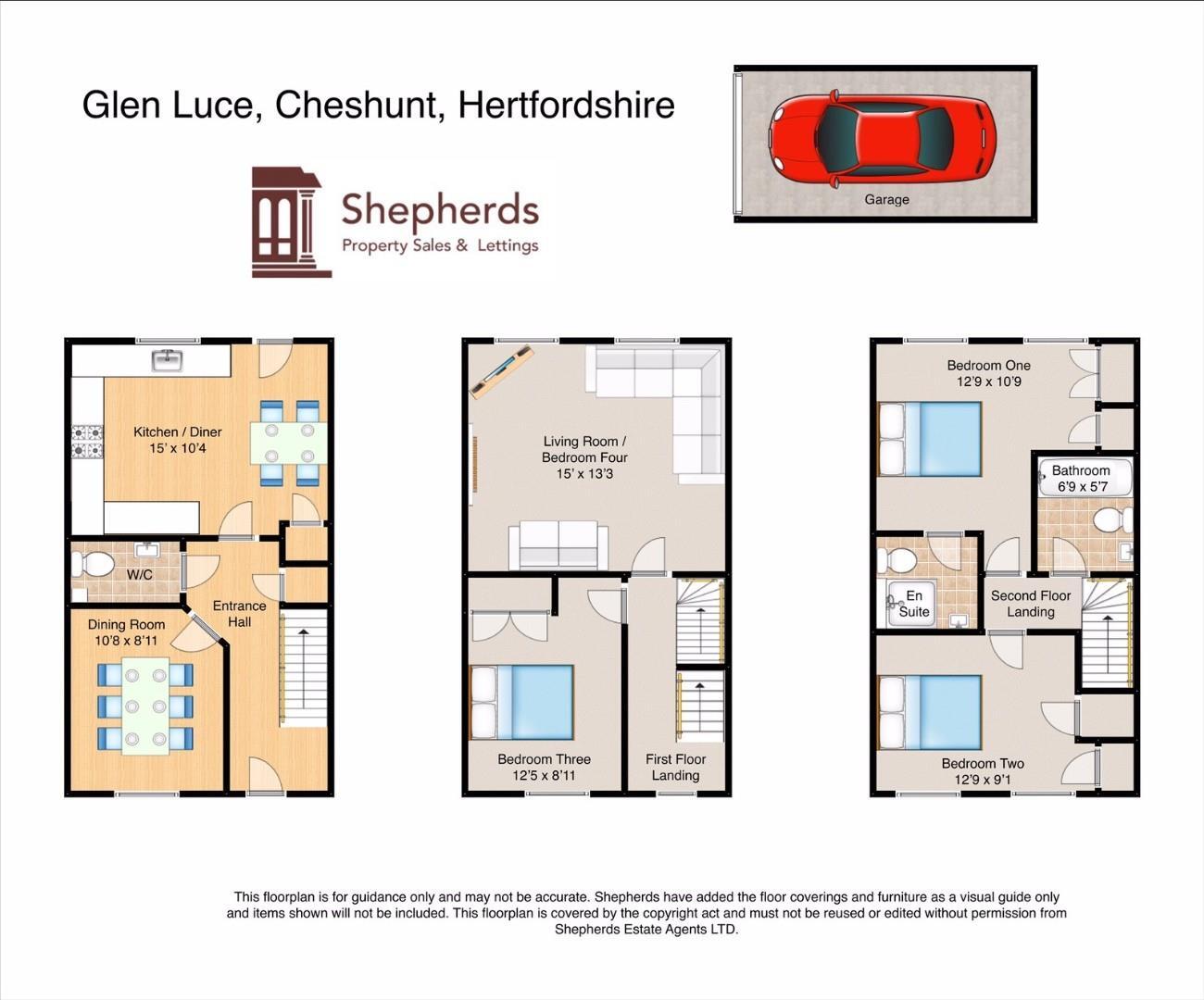Summary - 59, Glen Luce, Turners Hill EN8 8NW
4 bed 2 bath Semi-Detached
Compact three‑storey townhouse with garage, garden and great transport links.
- Four bedrooms across three floors; living room can be bedroom four
- Master bedroom with en‑suite; family bathroom on top floor
- Kitchen/breakfast room plus separate dining room; ground floor cloakroom
- Rear garden, front garden, single garage and driveway parking
- Freehold; built c.2003–2006, double glazed, gas central heating
- Total internal area relatively small at ~854 sq ft
- Walkable to Cheshunt High Street, shops and nearby stations
- Council tax band above average (higher running costs)
A practical four-bedroom, three-storey end‑terrace townhouse tucked at the end of a quiet cul‑de‑sac in Turners Hill. The house offers flexible living: a bright first‑floor living room that can be used as a fourth bedroom, a ground‑floor kitchen/breakfast room plus separate dining room, and two upstairs bedrooms including a master with en‑suite. Outside there is a rear garden, front garden, single garage and driveway parking.
The property is modern in build (c.2003–2006), double‑glazed and gas‑centrally heated, with fast broadband and excellent mobile signal — practical for families and professionals who commute. It is freehold, within walking distance of Cheshunt High Street, local shops and nearby stations, and close to several primary and secondary schools rated Good.
Important practical points: total internal area is relatively small (approx. 854 sq ft) for a four‑bed layout, and council tax is above average. The house will suit buyers seeking a compact, low‑maintenance family home or a commuter property with sensible storage and parking, rather than those wanting very large rooms or extensive private grounds. Viewing recommended to assess room sizes and layout flexibility in person.
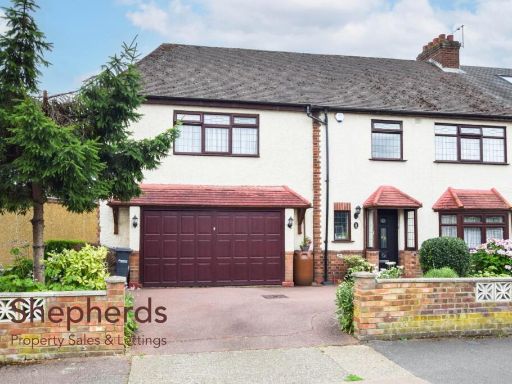 4 bedroom end of terrace house for sale in Hillview Gardens, Cheshunt, EN8 — £661,500 • 4 bed • 2 bath • 1624 ft²
4 bedroom end of terrace house for sale in Hillview Gardens, Cheshunt, EN8 — £661,500 • 4 bed • 2 bath • 1624 ft²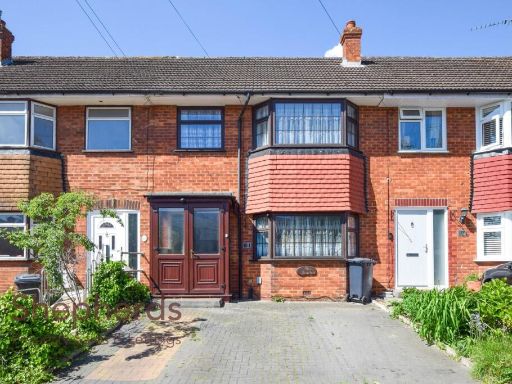 3 bedroom terraced house for sale in Churchgate, West Cheshunt, EN8 — £450,000 • 3 bed • 1 bath • 729 ft²
3 bedroom terraced house for sale in Churchgate, West Cheshunt, EN8 — £450,000 • 3 bed • 1 bath • 729 ft²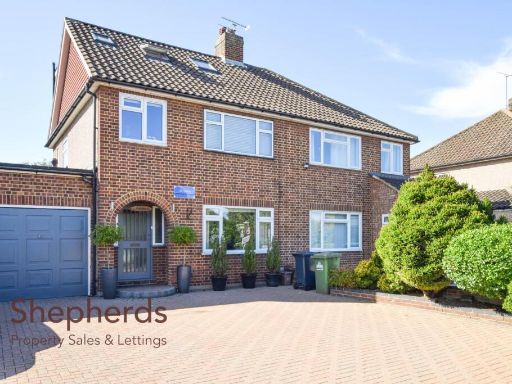 5 bedroom semi-detached house for sale in Dark Lane, West Cheshunt, EN7 — £650,000 • 5 bed • 2 bath • 1292 ft²
5 bedroom semi-detached house for sale in Dark Lane, West Cheshunt, EN7 — £650,000 • 5 bed • 2 bath • 1292 ft²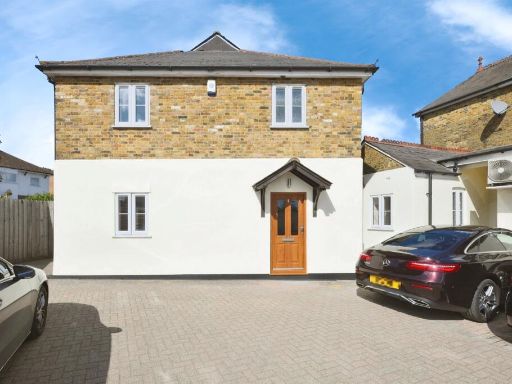 3 bedroom link detached house for sale in Turners Hill, Cheshunt, Waltham Cross, EN8 — £575,000 • 3 bed • 2 bath • 1115 ft²
3 bedroom link detached house for sale in Turners Hill, Cheshunt, Waltham Cross, EN8 — £575,000 • 3 bed • 2 bath • 1115 ft²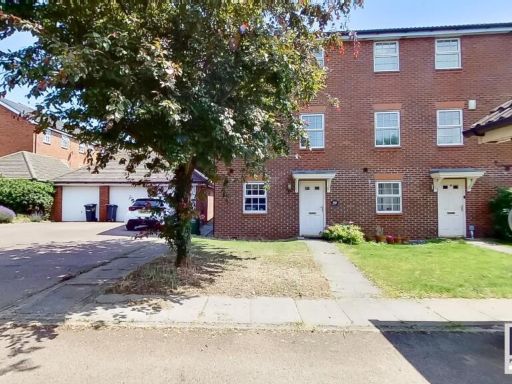 3 bedroom end of terrace house for sale in Glen Luce, Cheshunt, EN8 — £500,000 • 3 bed • 3 bath • 1132 ft²
3 bedroom end of terrace house for sale in Glen Luce, Cheshunt, EN8 — £500,000 • 3 bed • 3 bath • 1132 ft²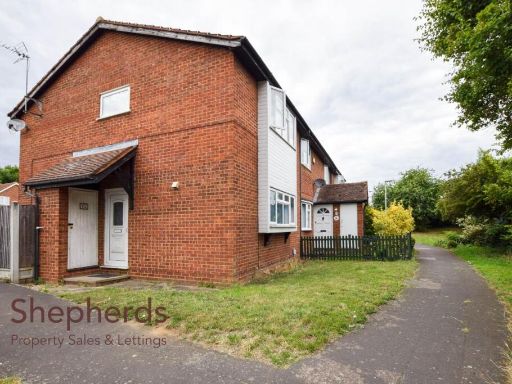 3 bedroom end of terrace house for sale in Bushbarns, West Cheshunt, EN7 — £380,000 • 3 bed • 1 bath • 574 ft²
3 bedroom end of terrace house for sale in Bushbarns, West Cheshunt, EN7 — £380,000 • 3 bed • 1 bath • 574 ft²