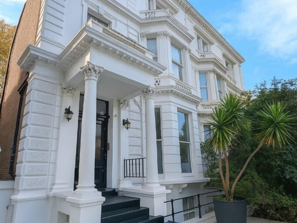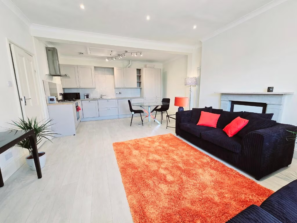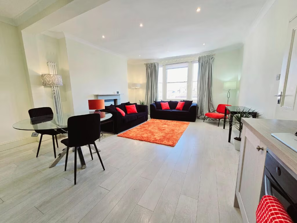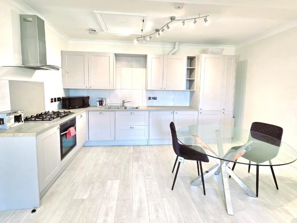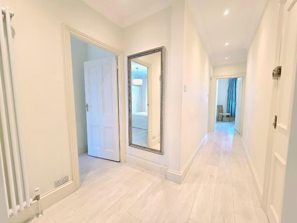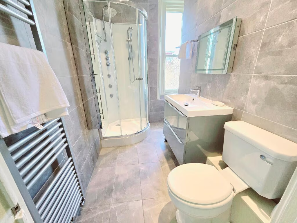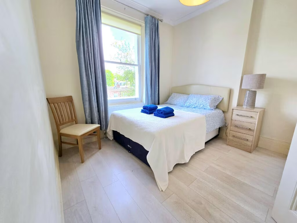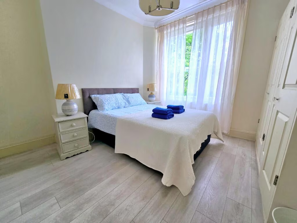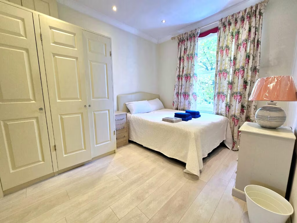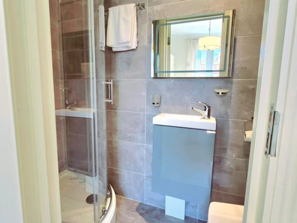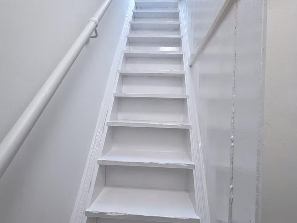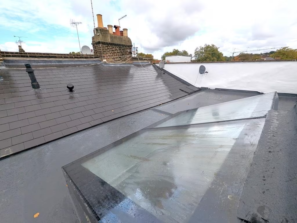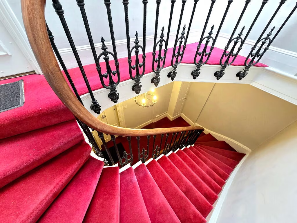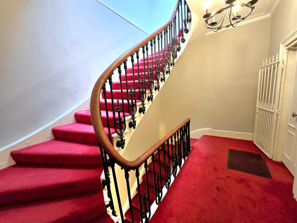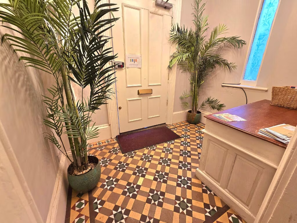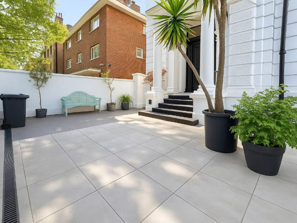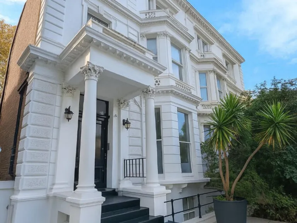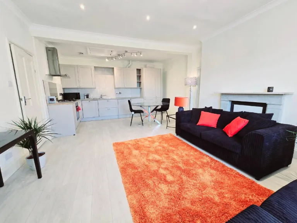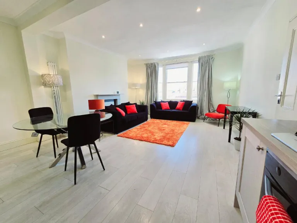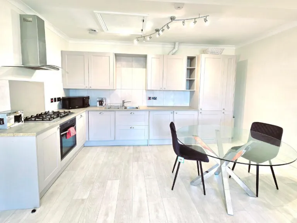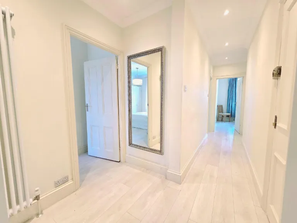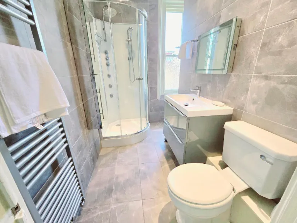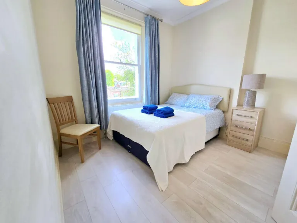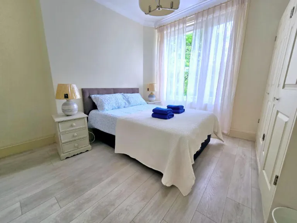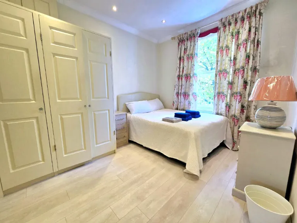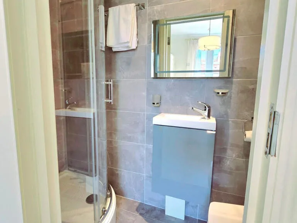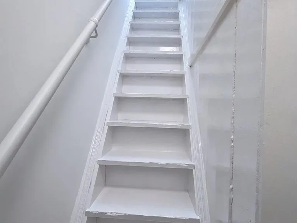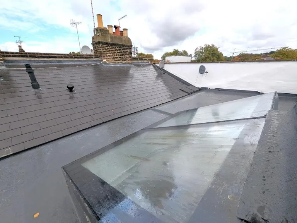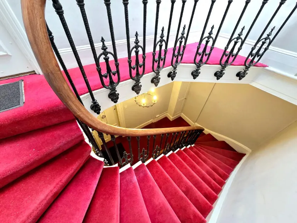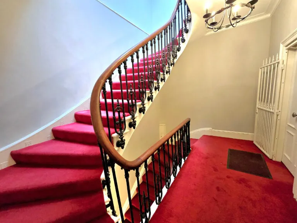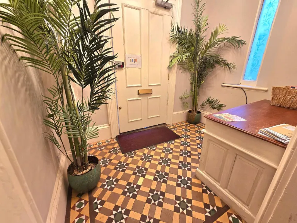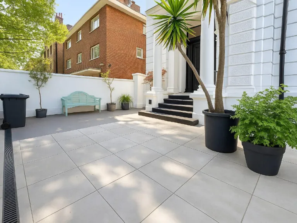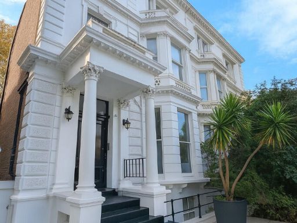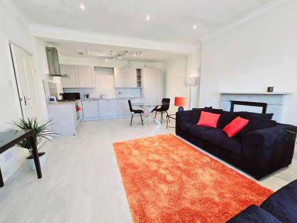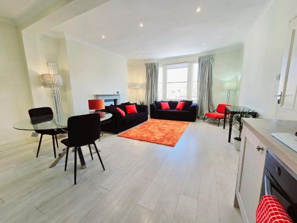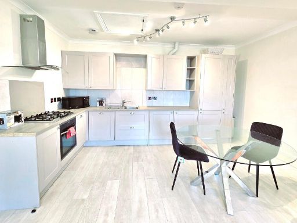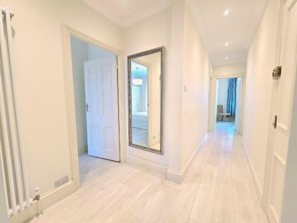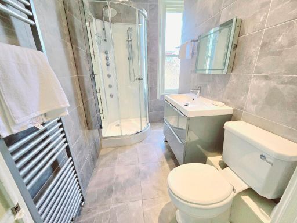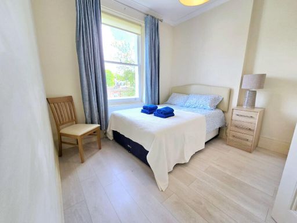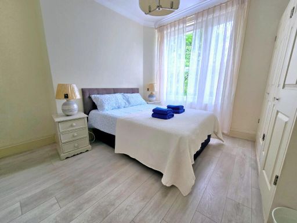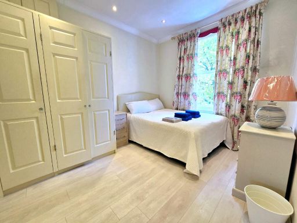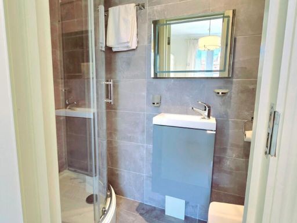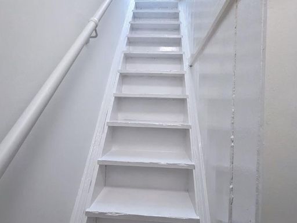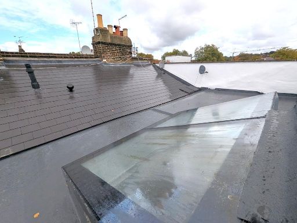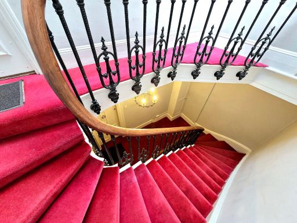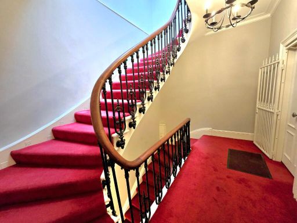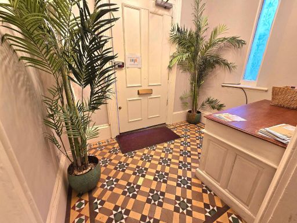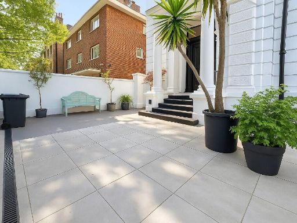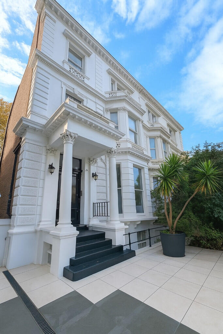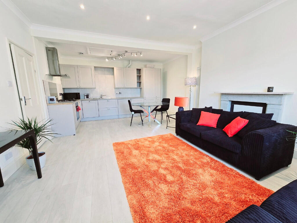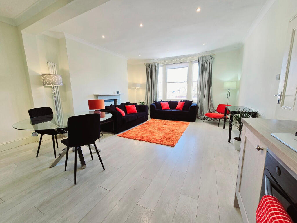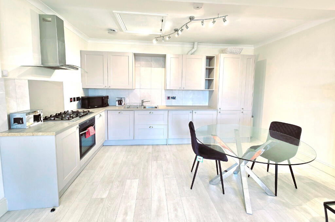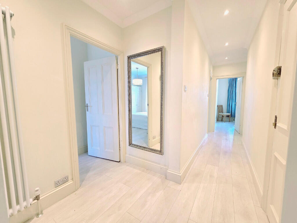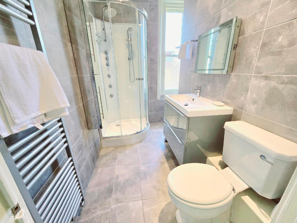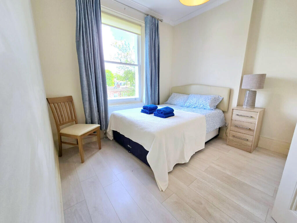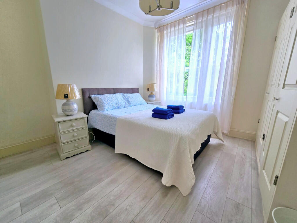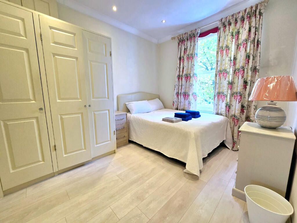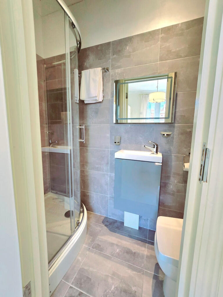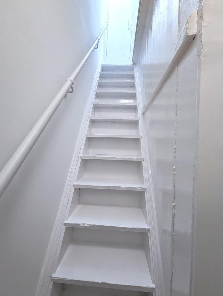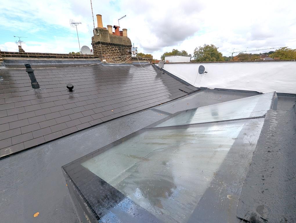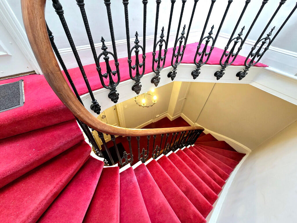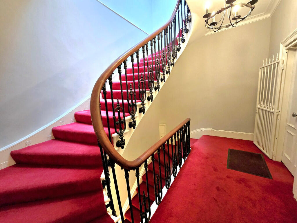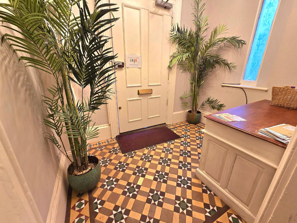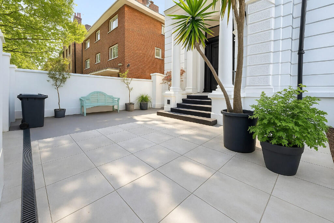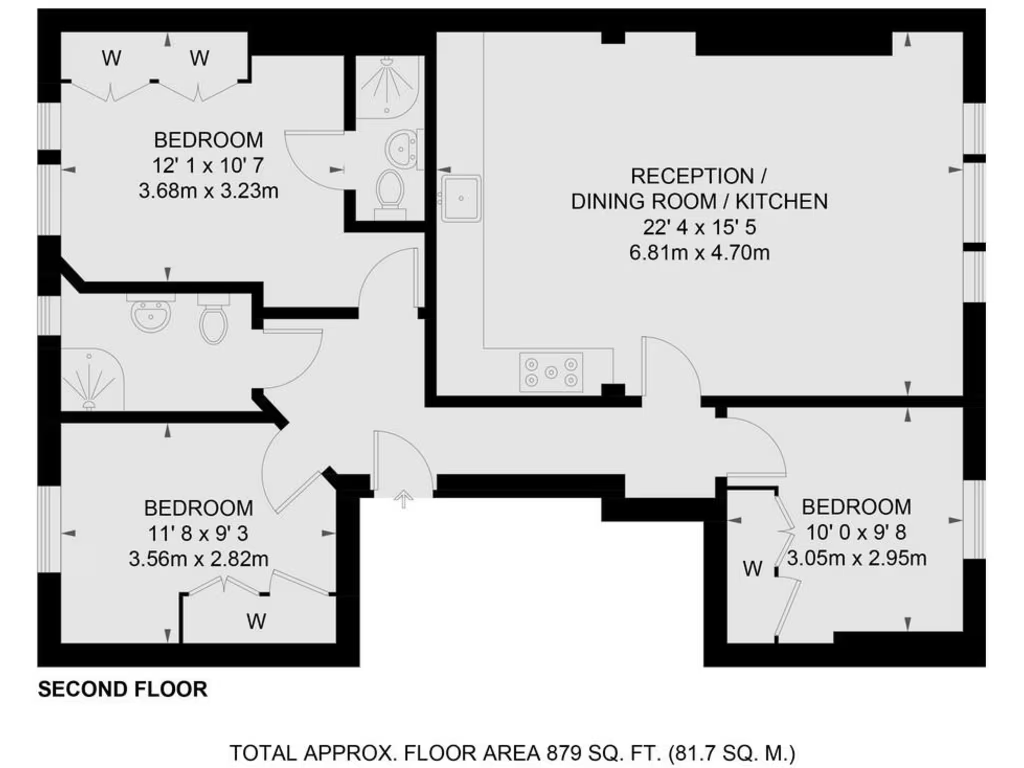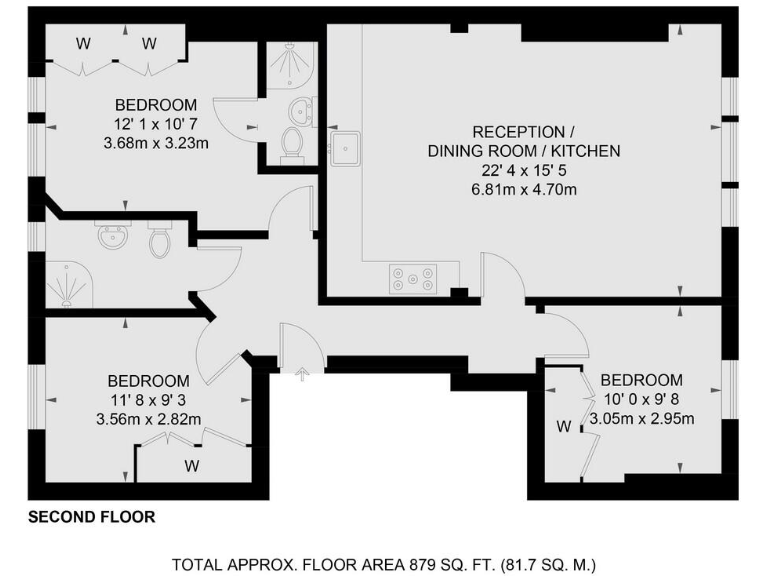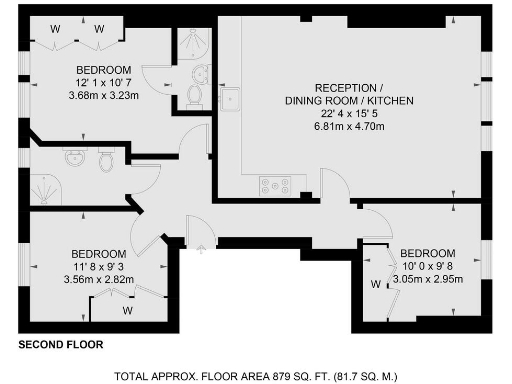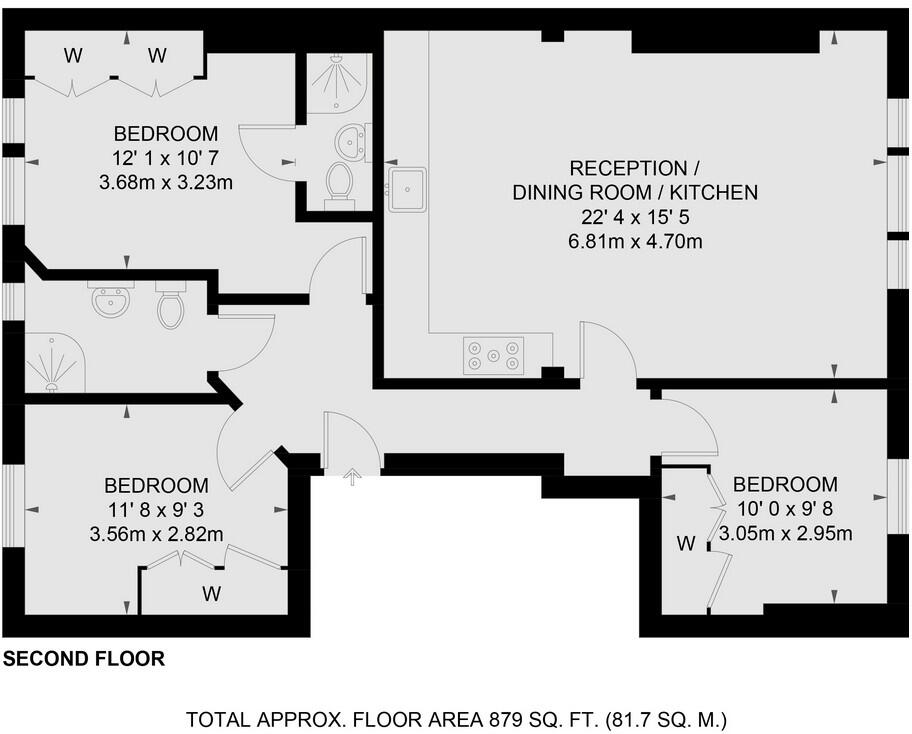Summary - Second Floor Flat, 105 Holland Road W14 8HS
3 bed 2 bath Flat
Victorian second-floor flat with high ceilings and bay windows
879 sq ft; three bedrooms; master with en-suite
Open-plan living room and recently remodelled kitchen area
Planning permission granted for upward roof-terrace extension
Current ERV £36,000 pa; potential ERV £65,000 pa post-extension
Share of Freehold tenure
Solid brick walls likely lack insulation — retrofit likely needed
Local crime levels above average; consider security measures
Set on the second floor of a handsome Victorian townhouse on Holland Road, this 879 sq ft three-bedroom flat blends period charm with contemporary open-plan living. High ceilings, decorative cornices and bay windows frame a bright living room and recently remodelled kitchen-living area, while three built-in-storage bedrooms suit sharers, families or investors.
A notable asset is the granted planning permission for an upward extension from the roof terrace. Current estimated rent (ERV) stands at £36,000 pa with a projected ERV of £65,000 pa after extension — a clear value-add for a buyer prepared to develop. The property is sold as Share of Freehold.
Practical realities are set out plainly: the building dates from before 1900 and has solid brick walls with assumed no cavity insulation, which can mean higher heating costs and potential retrofit work. Crime levels in the area are above average, and some buyers may wish to factor in ongoing management or security measures.
Location is a strong selling point: walking distance to Kensington (Olympia), Shepherd’s Bush and West Kensington stations, close to Holland Park and Westfield, with excellent mobile signal and fast broadband. The flat is appropriate for investors seeking refurbishment and uplift, or buyers wanting a central three‑bed with scope to increase value.
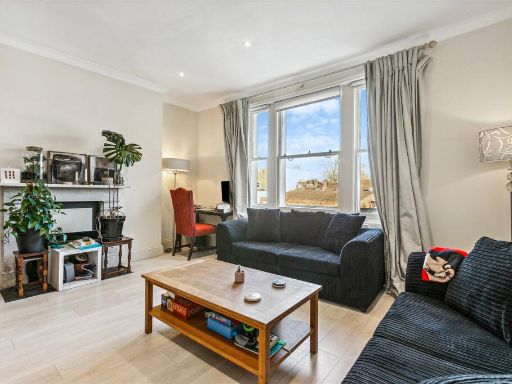 3 bedroom flat for sale in Holland Road, London, W14 — £825,000 • 3 bed • 2 bath • 994 ft²
3 bedroom flat for sale in Holland Road, London, W14 — £825,000 • 3 bed • 2 bath • 994 ft²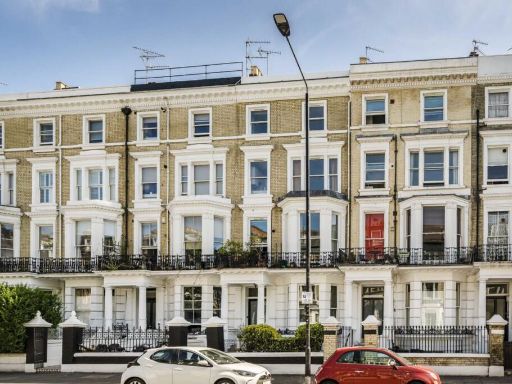 1 bedroom flat for sale in Holland Road, Holland Park, W14 — £450,000 • 1 bed • 1 bath • 530 ft²
1 bedroom flat for sale in Holland Road, Holland Park, W14 — £450,000 • 1 bed • 1 bath • 530 ft²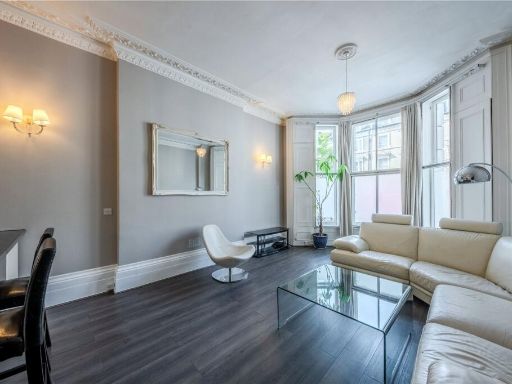 2 bedroom apartment for sale in Holland Road, Holland Park, London, W14 — £625,000 • 2 bed • 1 bath • 696 ft²
2 bedroom apartment for sale in Holland Road, Holland Park, London, W14 — £625,000 • 2 bed • 1 bath • 696 ft²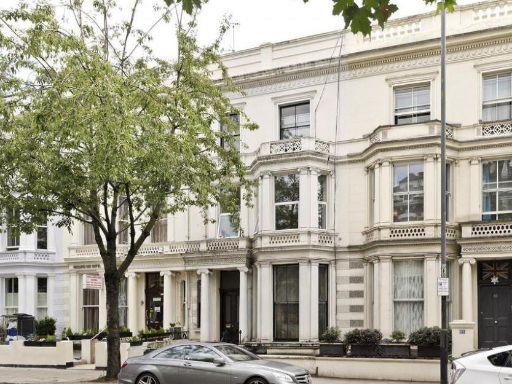 2 bedroom flat for sale in Holland Road, London, W14 — £650,000 • 2 bed • 1 bath • 828 ft²
2 bedroom flat for sale in Holland Road, London, W14 — £650,000 • 2 bed • 1 bath • 828 ft²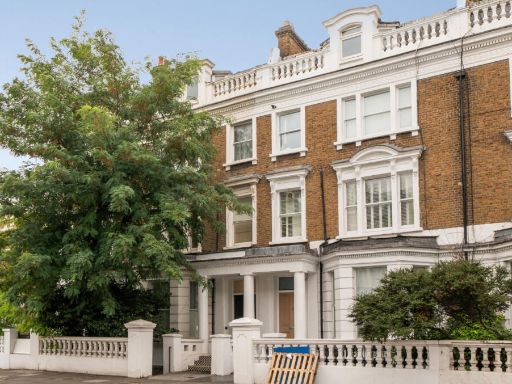 1 bedroom apartment for sale in Holland Road, London, W14 — £425,000 • 1 bed • 1 bath • 609 ft²
1 bedroom apartment for sale in Holland Road, London, W14 — £425,000 • 1 bed • 1 bath • 609 ft²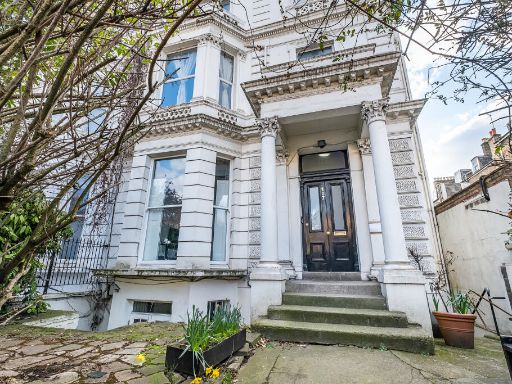 2 bedroom flat for sale in Holland Road, London, W14 — £900,000 • 2 bed • 2 bath • 794 ft²
2 bedroom flat for sale in Holland Road, London, W14 — £900,000 • 2 bed • 2 bath • 794 ft²