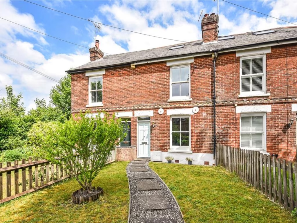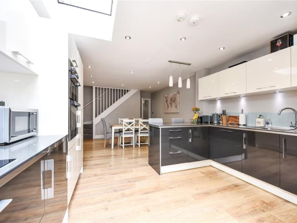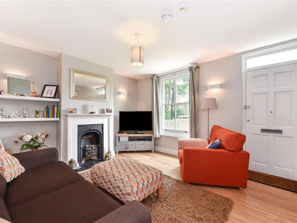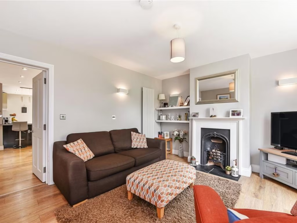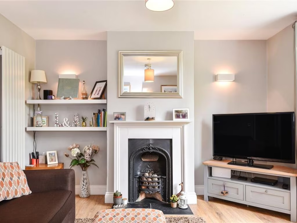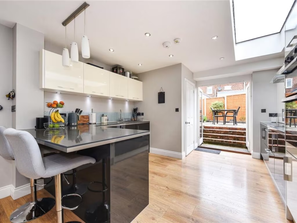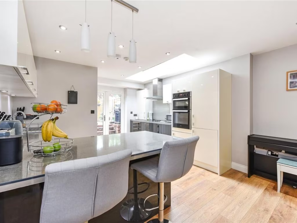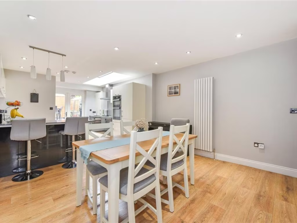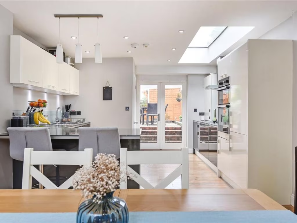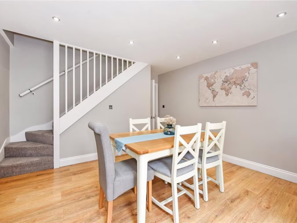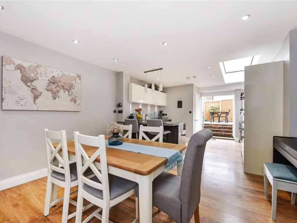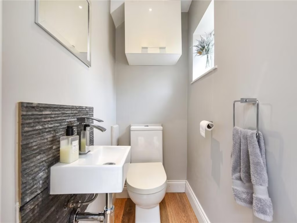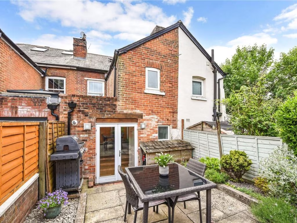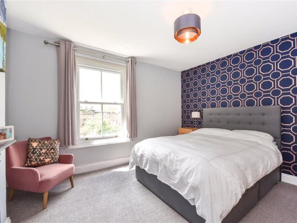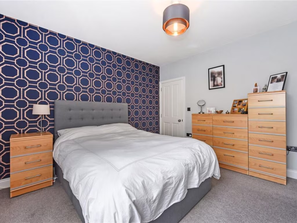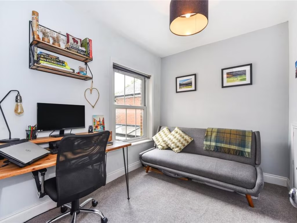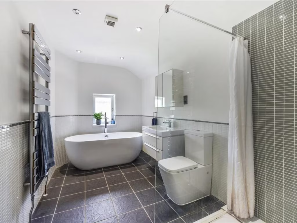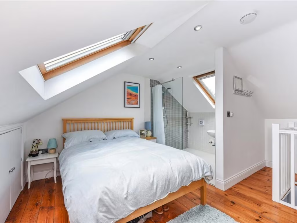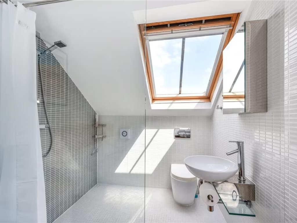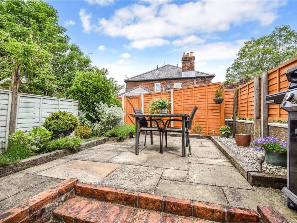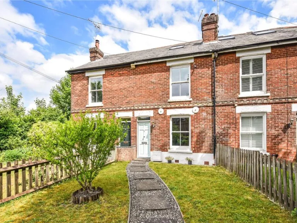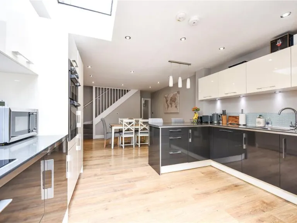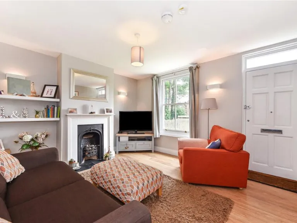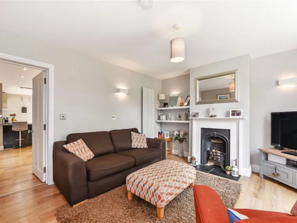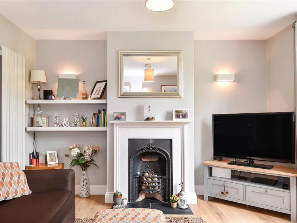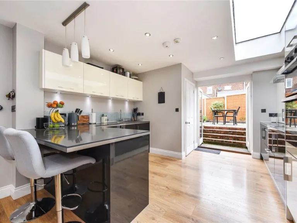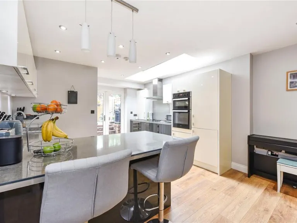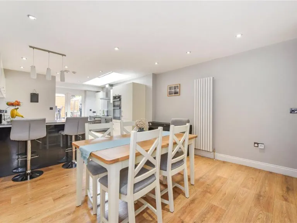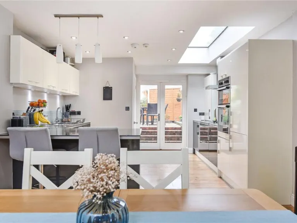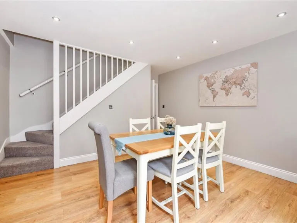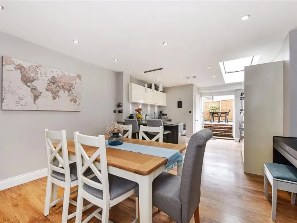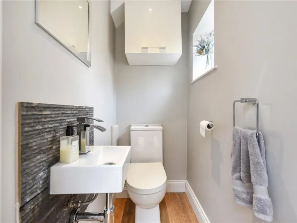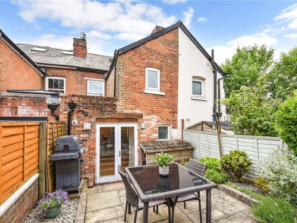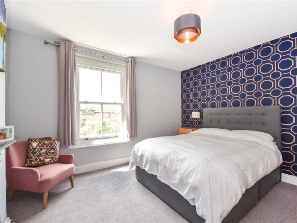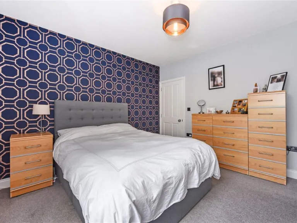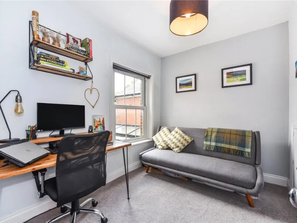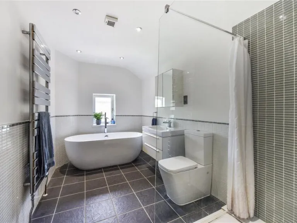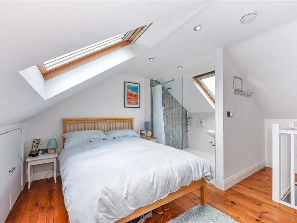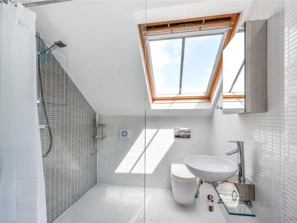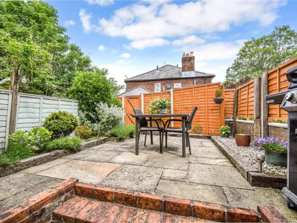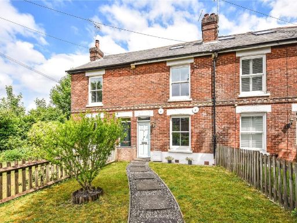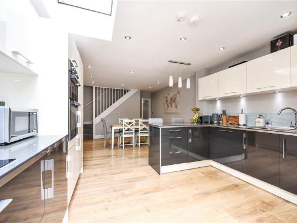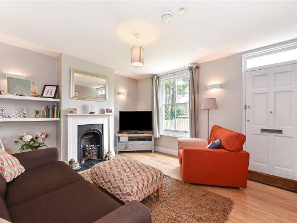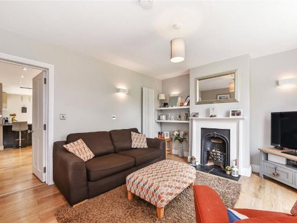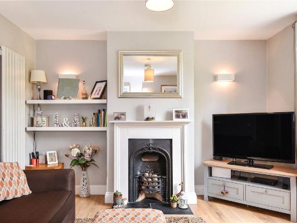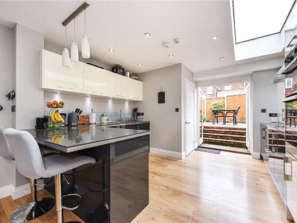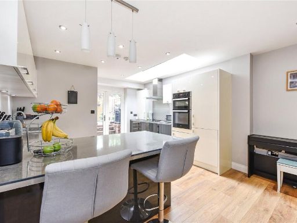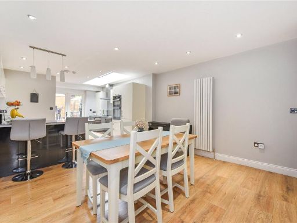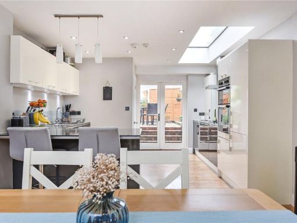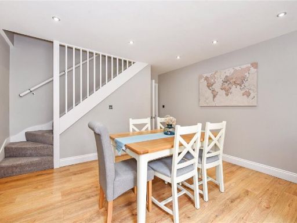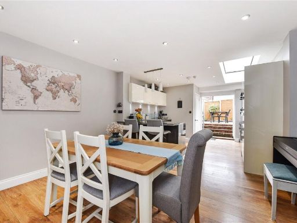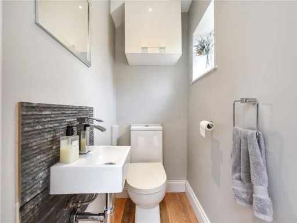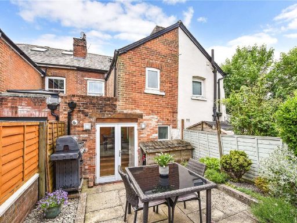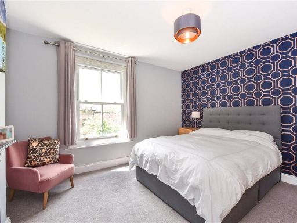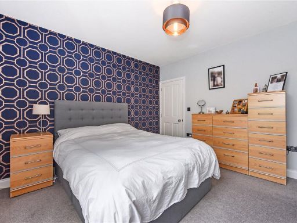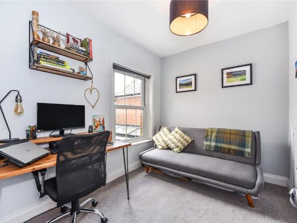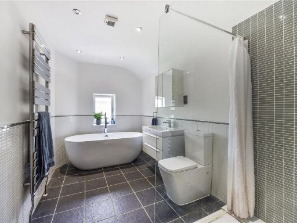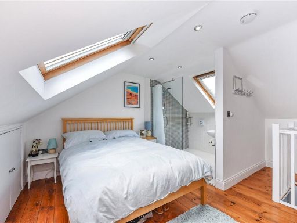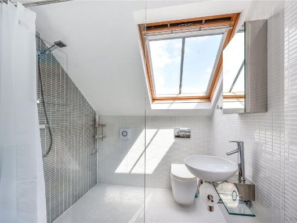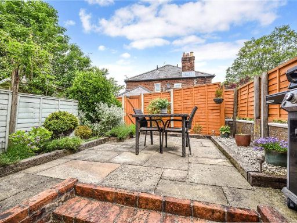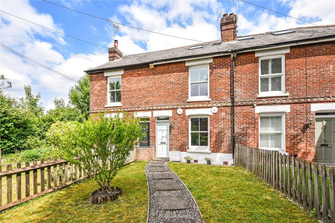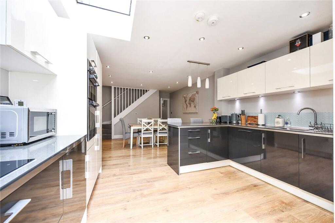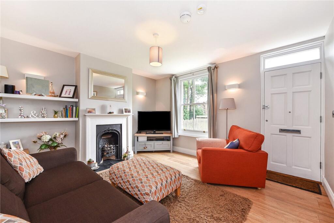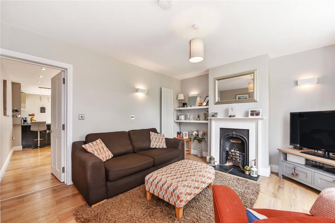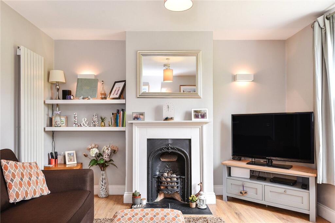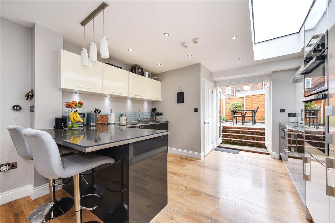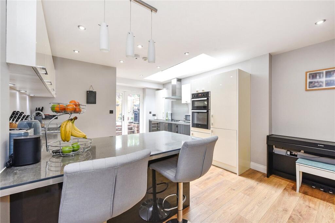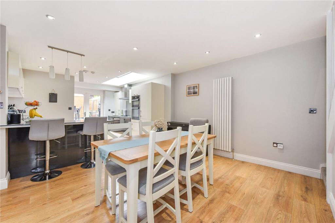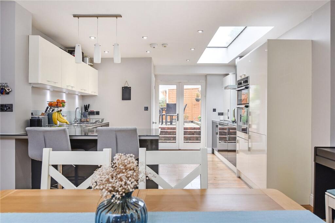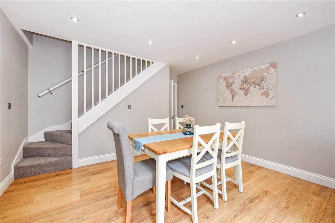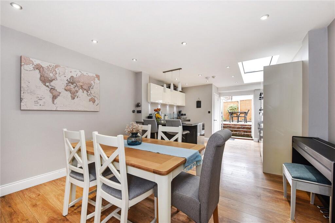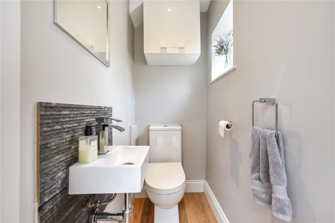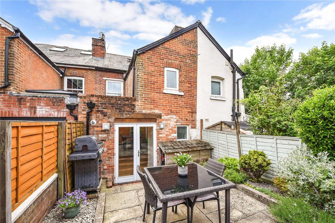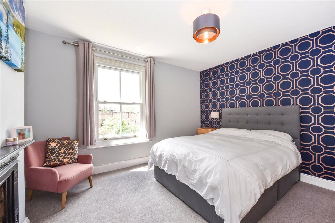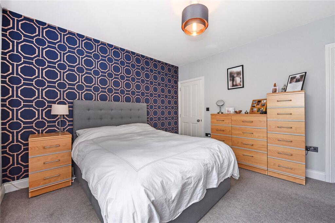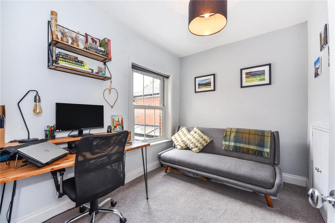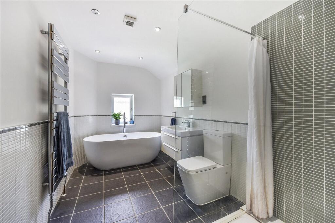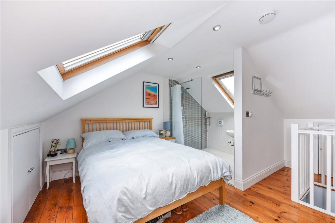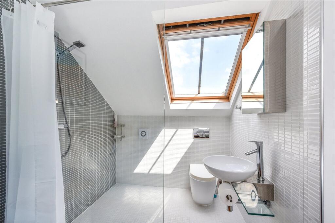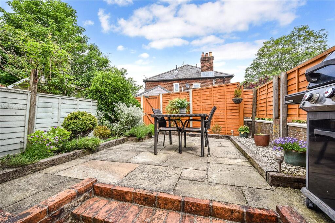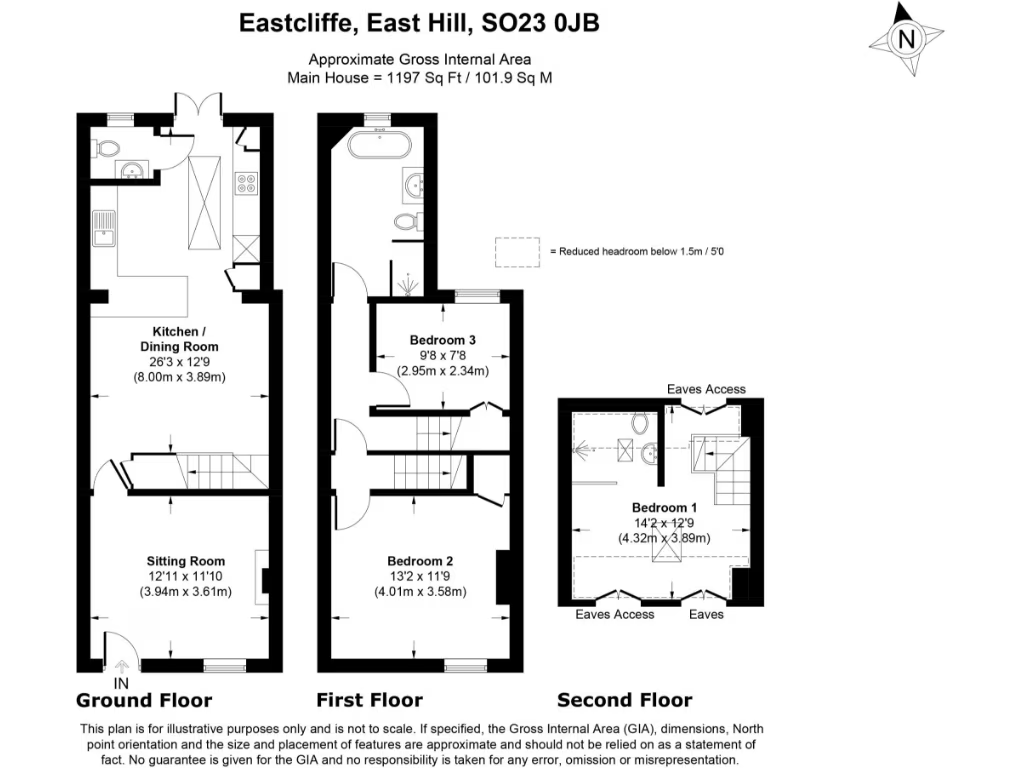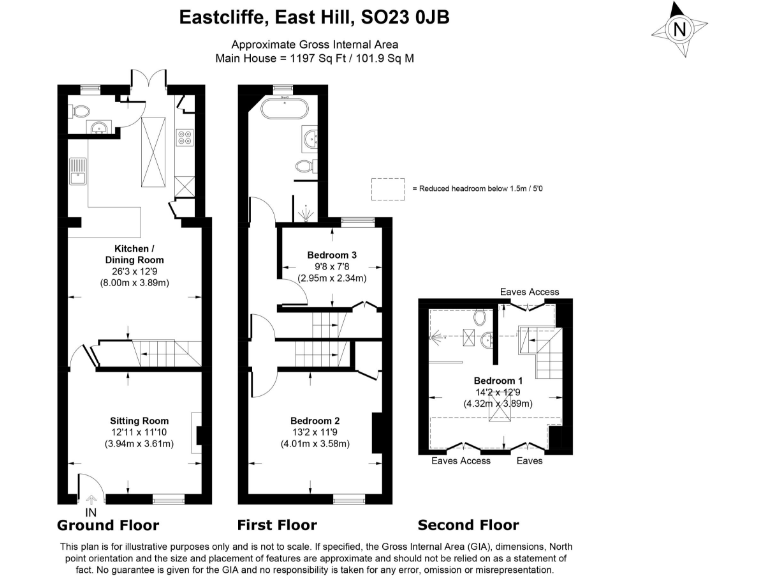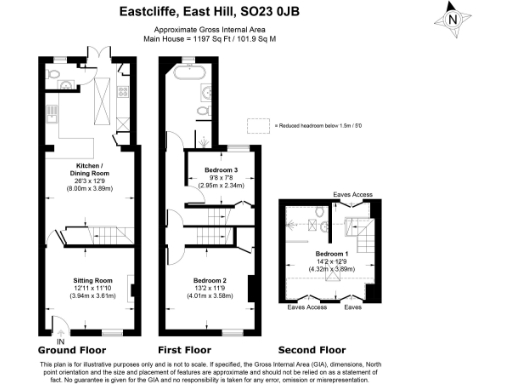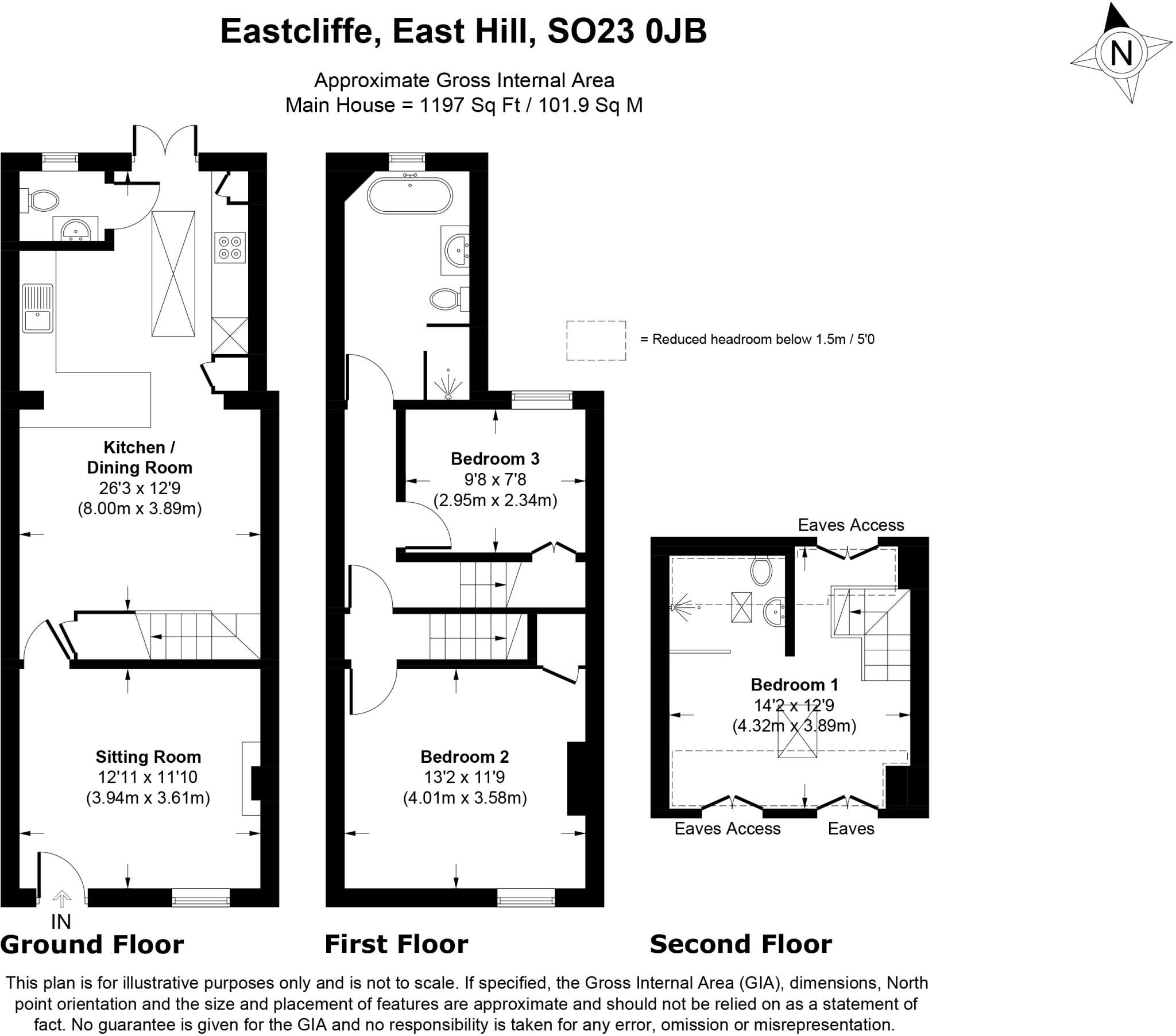Summary - EASTCLIFFE 2 EASTHILL WINCHESTER SO23 0JB
3 bed 2 bath Terraced
Charming central home near river walks and schools, ready to move into.
Newly renovated throughout with contemporary kitchen and modern bathrooms
Three bedrooms across three levels; principal bedroom with Velux windows
Open-plan kitchen/dining with island and large skylight
Low-maintenance rear garden and landscaped front garden
Permit on-street parking only (Zone X); no off-street parking
Small plot size; garden space is compact
Cavity walls assumed uninsulated — potential energy upgrade required
FTTC superfast available but actual broadband speeds can be average
Privately situated on the elevated slopes near St Giles Hill, this newly renovated three-bedroom terrace blends Victorian character with contemporary living. The house has been fully modernised to a high standard, featuring an open-plan kitchen/dining room with integrated appliances, a skylight, and double doors that open to a low-maintenance rear garden—ideal for entertaining or family living.
The layout works well for families or professionals who want city-centre convenience: a cosy sitting room with an ornamental fireplace, two first-floor bedrooms plus a generous principal bedroom on the top floor with Velux windows and an en-suite wet room. The property benefits from mains gas central heating, double glazing updated after 2002, and an EPC rating of C.
Practical points to note: parking is permit-based on-street (zone X) and the plot is small, so outdoor space is compact. The house dates from the early 20th century and has cavity walls assumed without added insulation, which may present an opportunity for energy improvements. Broadband is FTTC (superfast available) though actual speeds can be average depending on provider. Council Tax band D and freehold tenure provide straightforward ownership costs for the area.
Positioned a short walk from Winchester city centre, river walks, and reputable schools, the house offers a convenient commuter location with access to the mainline station and road links. The combination of period features, recent renovation, and central location makes this a practical, comfortable home for families seeking easy access to city amenities and outdoor routes.
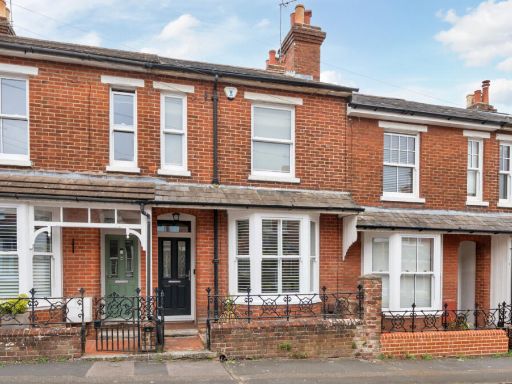 3 bedroom terraced house for sale in Brassey Road, Winchester, Hampshire, SO22 — £637,000 • 3 bed • 1 bath • 946 ft²
3 bedroom terraced house for sale in Brassey Road, Winchester, Hampshire, SO22 — £637,000 • 3 bed • 1 bath • 946 ft²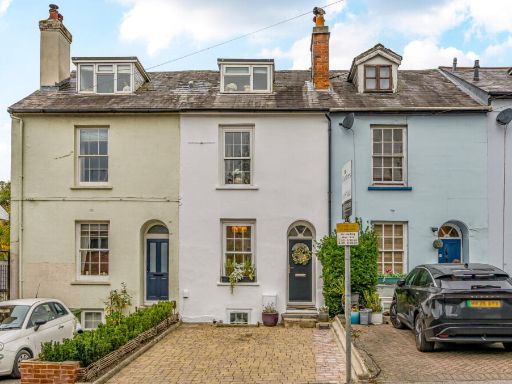 3 bedroom terraced house for sale in Bar End Road, Winchester, Hampshire, SO23 — £650,000 • 3 bed • 1 bath • 915 ft²
3 bedroom terraced house for sale in Bar End Road, Winchester, Hampshire, SO23 — £650,000 • 3 bed • 1 bath • 915 ft²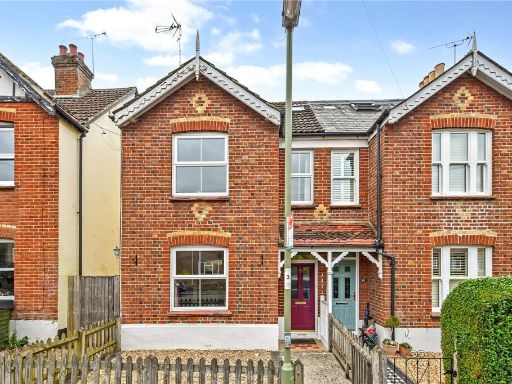 3 bedroom semi-detached house for sale in St. Leonards Road, Winchester, Hampshire, SO23 — £725,000 • 3 bed • 2 bath • 1346 ft²
3 bedroom semi-detached house for sale in St. Leonards Road, Winchester, Hampshire, SO23 — £725,000 • 3 bed • 2 bath • 1346 ft²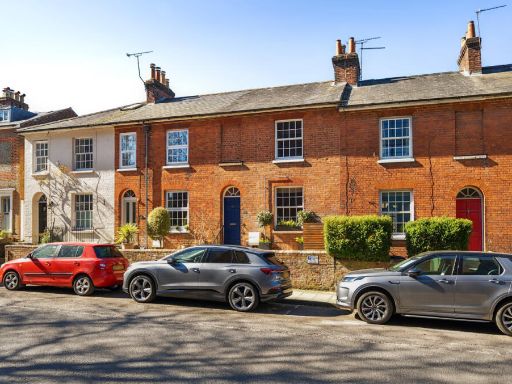 3 bedroom terraced house for sale in Sussex Street, Winchester, Hampshire, SO23 — £650,000 • 3 bed • 1 bath • 1170 ft²
3 bedroom terraced house for sale in Sussex Street, Winchester, Hampshire, SO23 — £650,000 • 3 bed • 1 bath • 1170 ft²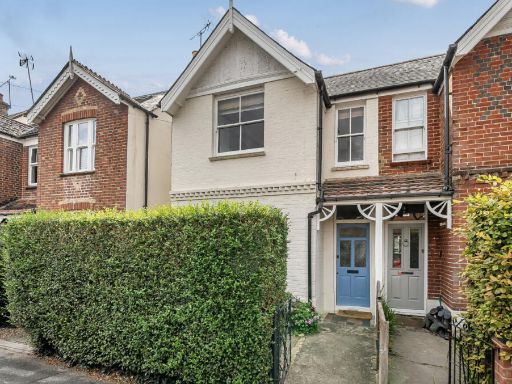 3 bedroom house for sale in St. Leonards Road, Winchester, Hampshire, SO23 — £600,000 • 3 bed • 1 bath • 836 ft²
3 bedroom house for sale in St. Leonards Road, Winchester, Hampshire, SO23 — £600,000 • 3 bed • 1 bath • 836 ft²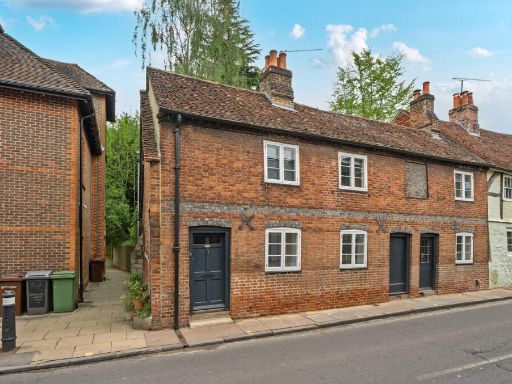 4 bedroom end of terrace house for sale in Chesil Street, Winchester, Hampshire, SO23 — £980,000 • 4 bed • 2 bath • 1540 ft²
4 bedroom end of terrace house for sale in Chesil Street, Winchester, Hampshire, SO23 — £980,000 • 4 bed • 2 bath • 1540 ft²