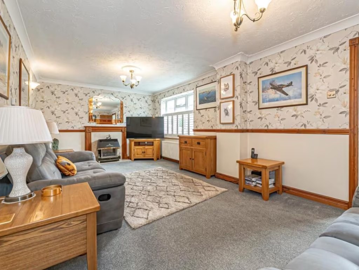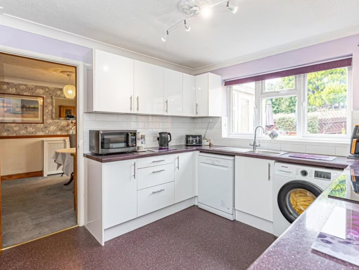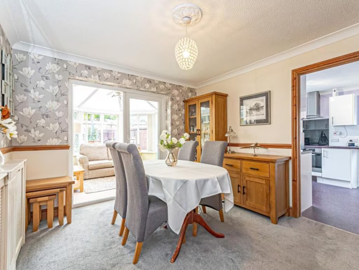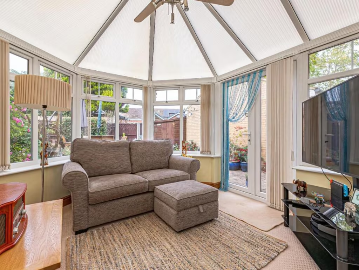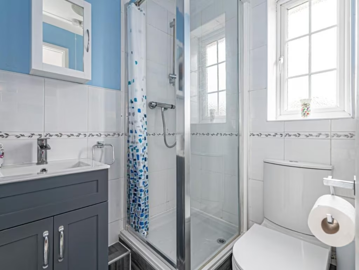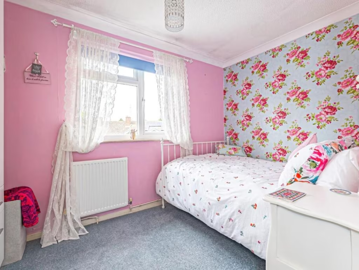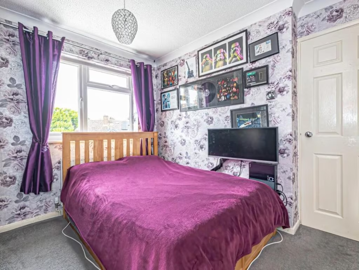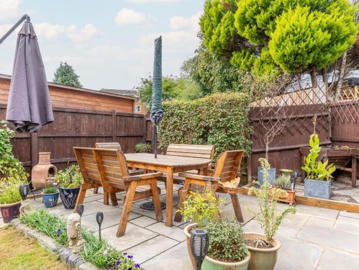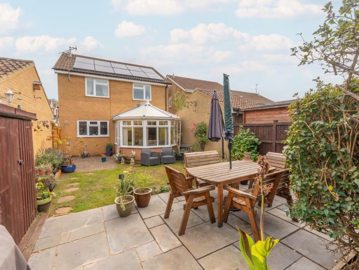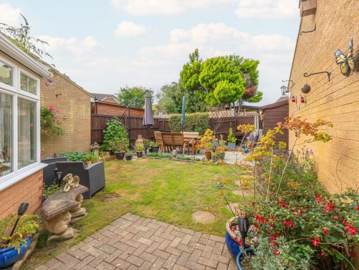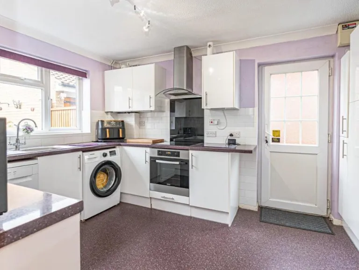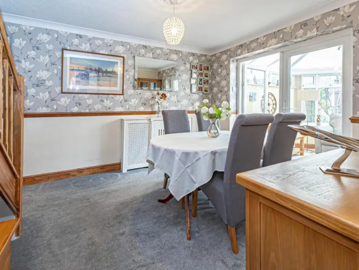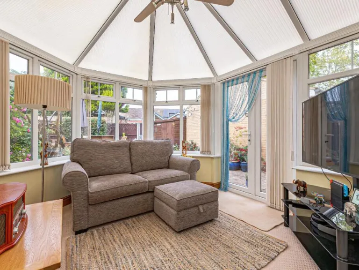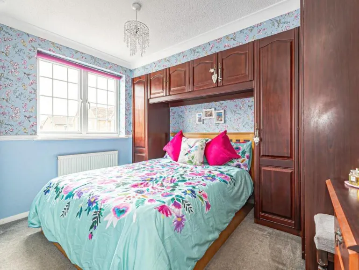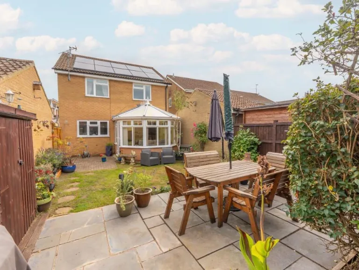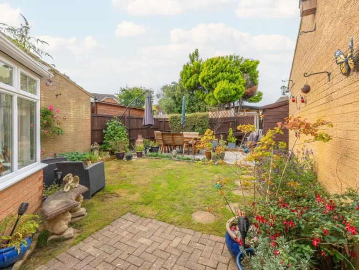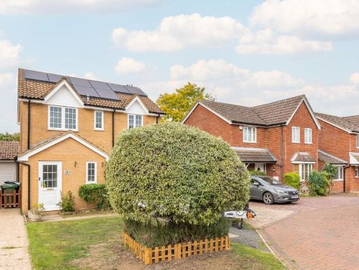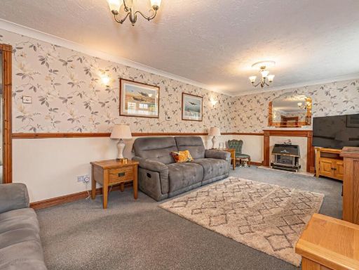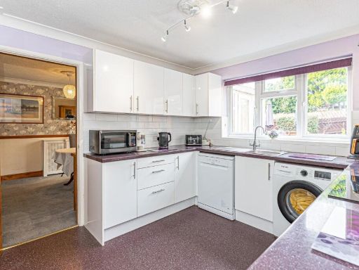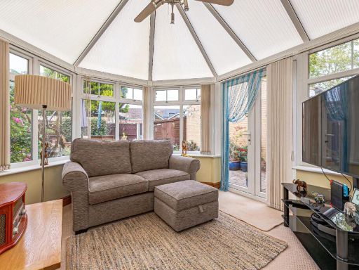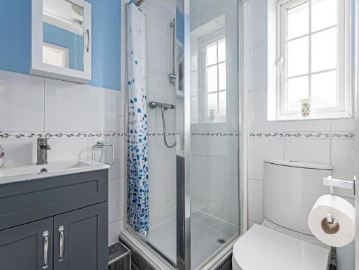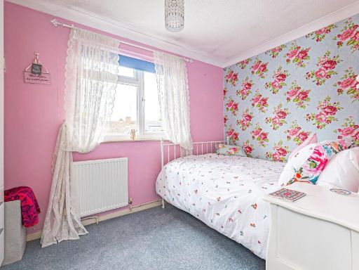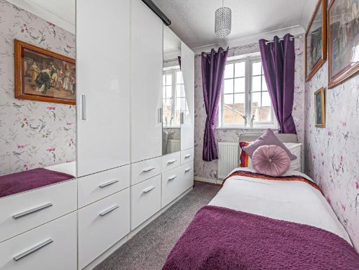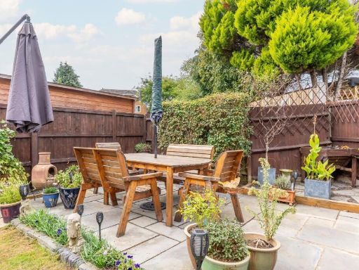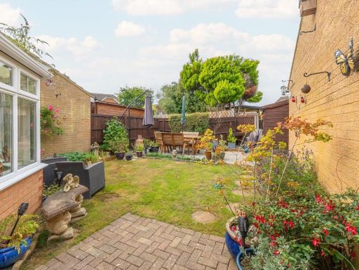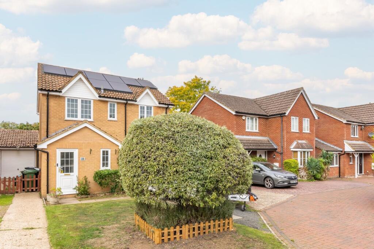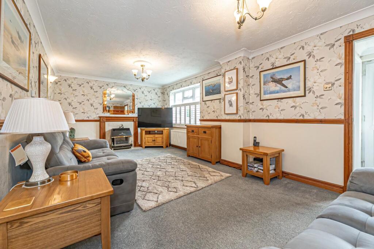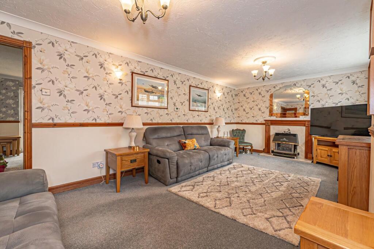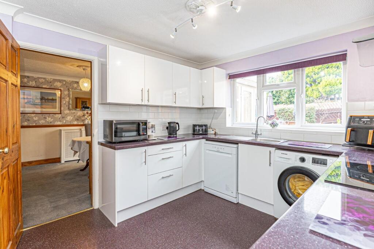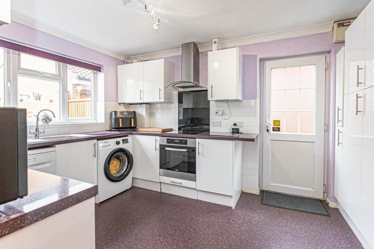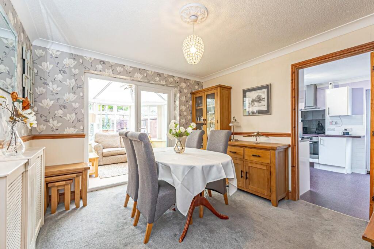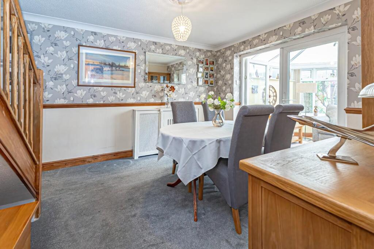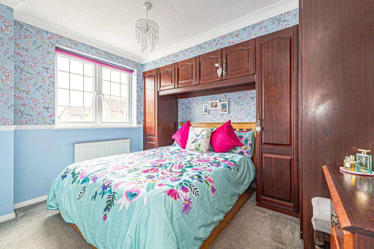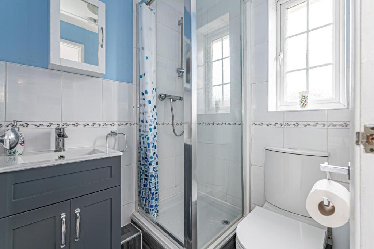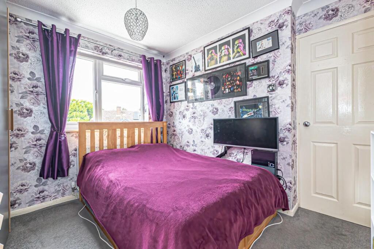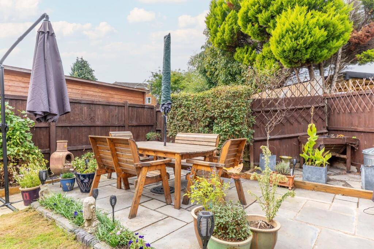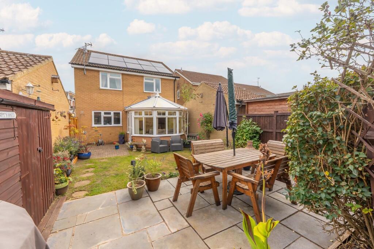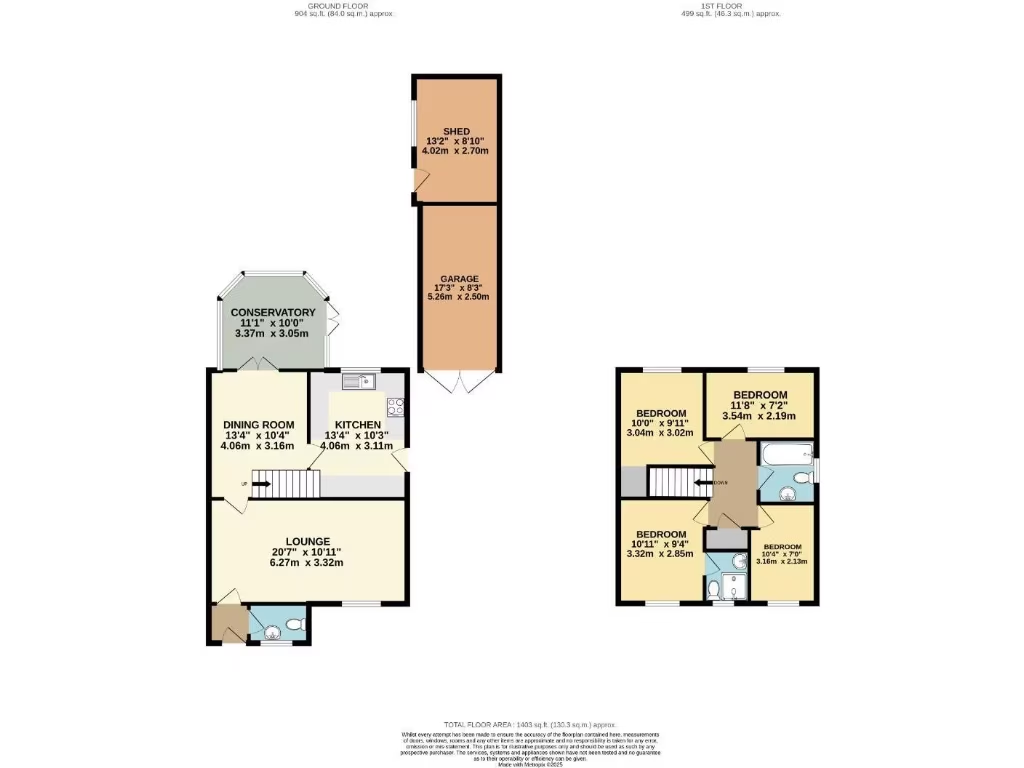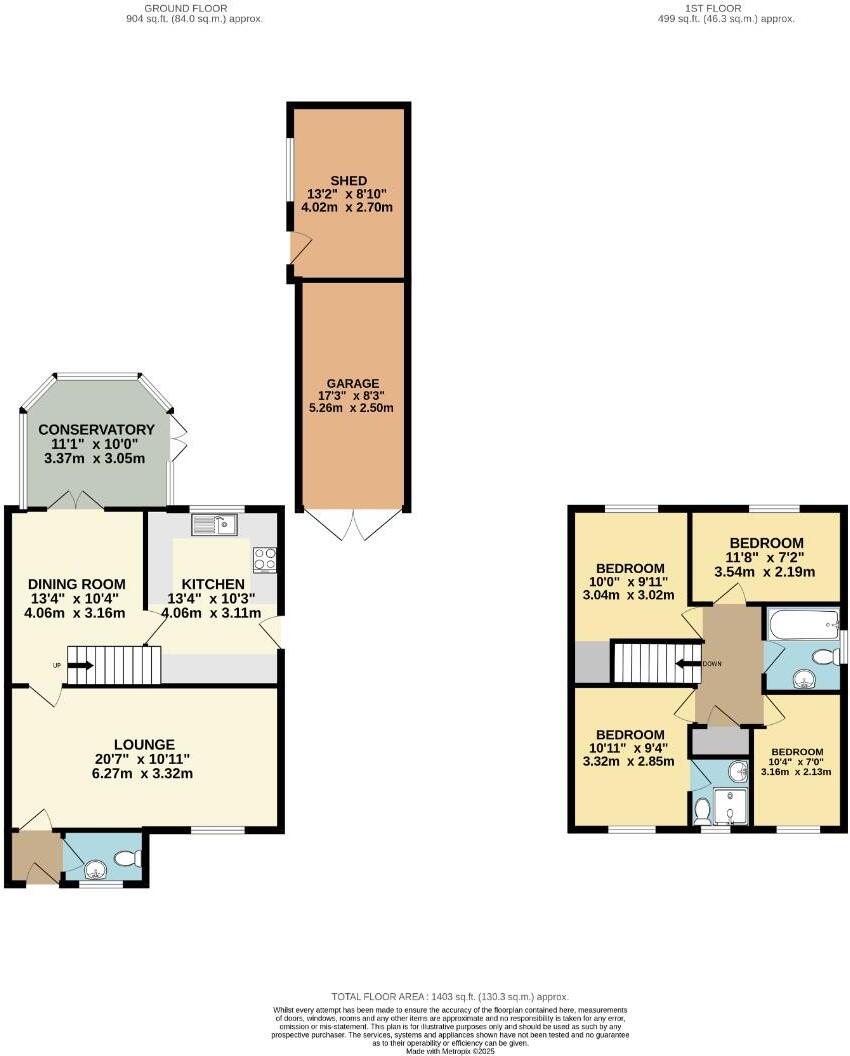Summary - 22 TRURO GARDENS FLITWICK BEDFORD MK45 1UH
4 bed 2 bath Detached
Move-in-ready family home with energy-saving solar panels and flexible living spaces.
Spacious living room with stylish shutter blinds
Separate dining room plus light conservatory for family use
Main bedroom with refitted en-suite
Modern kitchen with ample storage
Private low-maintenance rear garden with two patios
Driveway for up to four cars and attached garage
Solar panels providing reduced electricity bills
Modest internal area (1,077 sq ft); council tax above average
Tucked in a quiet cul-de-sac in Flitwick, this four-bedroom detached house balances practical family living with energy-efficient running costs. The ground floor offers a wide living room with shutter blinds, separate dining room and a light-filled conservatory opening to a private, low-maintenance garden — good for children’s play and outdoor dining without heavy upkeep. The modern kitchen provides ample storage and direct access to the conservatory for easy family flow.
Upstairs are four bedrooms, with the main bedroom benefiting from a refitted en-suite and a well-presented family bathroom. The property is well suited to families who need flexible space: bedrooms offer everyday comfort while the conservatory and dining room provide social and entertaining zones. A single garage plus a wide driveway accommodates multiple cars — useful for households with more than one driver.
Practical advantages include solar panels that reduce electricity costs and a gas-fired boiler with radiators for reliable heating. The home is freehold, in a low-crime area and close to good local schools, shops and rail links to London, making it convenient for commuting families.
A few points to note: the internal floor area is modest at about 1,077 sq ft for four bedrooms, so some rooms are compact compared with larger family homes. Council tax is above average for the area. Double-glazing is present but install dates are unknown, and while the property presents well, buyers wanting significant extensions should check planning possibilities on this suburban plot.
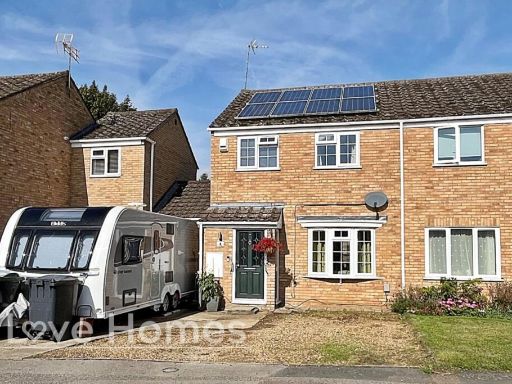 3 bedroom semi-detached house for sale in Fir Tree Close, Flitwick, MK45 — £375,000 • 3 bed • 1 bath • 936 ft²
3 bedroom semi-detached house for sale in Fir Tree Close, Flitwick, MK45 — £375,000 • 3 bed • 1 bath • 936 ft²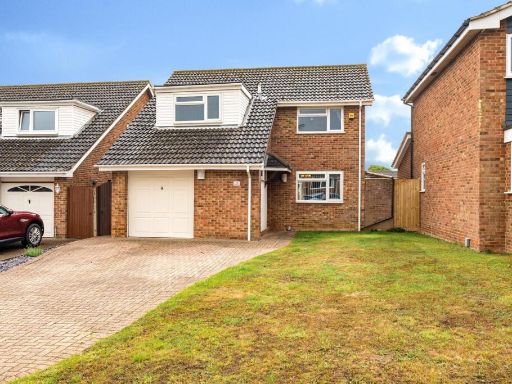 3 bedroom detached house for sale in Milton Road, Flitwick, MK45 — £465,000 • 3 bed • 1 bath • 1154 ft²
3 bedroom detached house for sale in Milton Road, Flitwick, MK45 — £465,000 • 3 bed • 1 bath • 1154 ft²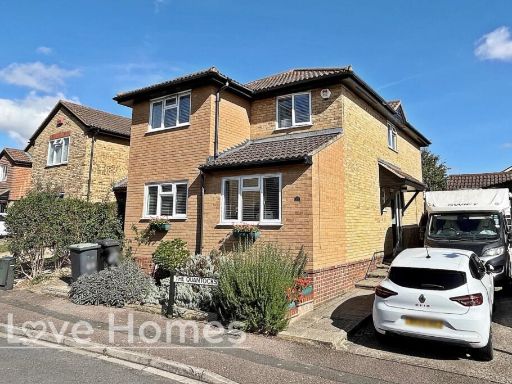 4 bedroom detached house for sale in The Quantocks, Flitwick, MK45 — £575,000 • 4 bed • 2 bath • 1613 ft²
4 bedroom detached house for sale in The Quantocks, Flitwick, MK45 — £575,000 • 4 bed • 2 bath • 1613 ft²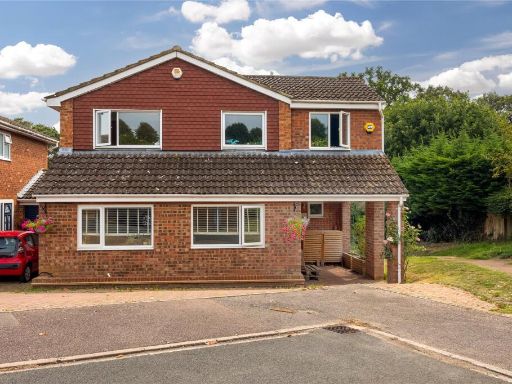 4 bedroom detached house for sale in Kingfisher Road, Flitwick, Bedfordshire, MK45 — £500,000 • 4 bed • 3 bath • 1746 ft²
4 bedroom detached house for sale in Kingfisher Road, Flitwick, Bedfordshire, MK45 — £500,000 • 4 bed • 3 bath • 1746 ft²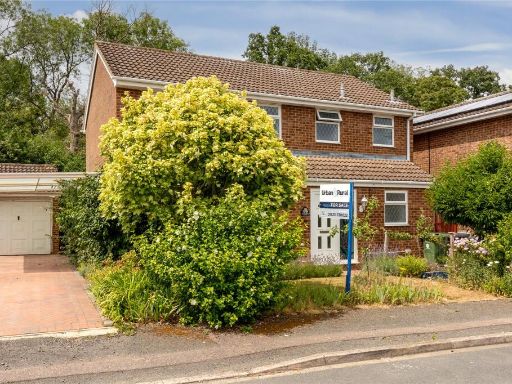 4 bedroom detached house for sale in Pevensey Grove, Flitwick, Bedfordshire, MK45 — £650,000 • 4 bed • 3 bath • 1435 ft²
4 bedroom detached house for sale in Pevensey Grove, Flitwick, Bedfordshire, MK45 — £650,000 • 4 bed • 3 bath • 1435 ft²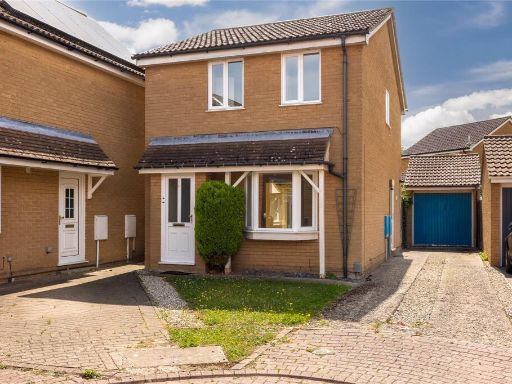 3 bedroom detached house for sale in Truro Gardens, Flitwick, Bedfordshire, MK45 — £385,000 • 3 bed • 1 bath • 906 ft²
3 bedroom detached house for sale in Truro Gardens, Flitwick, Bedfordshire, MK45 — £385,000 • 3 bed • 1 bath • 906 ft²
