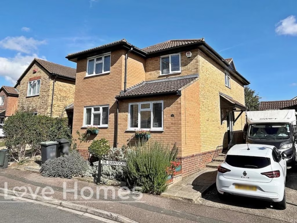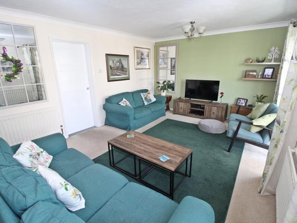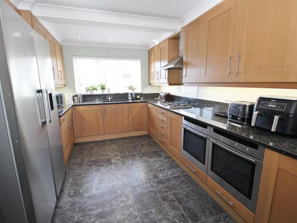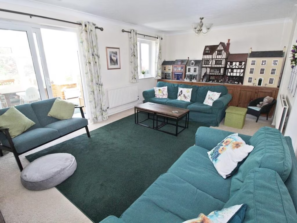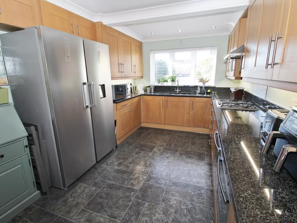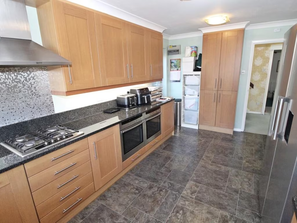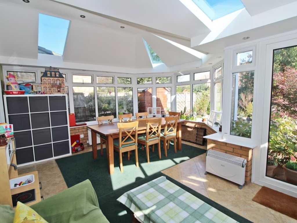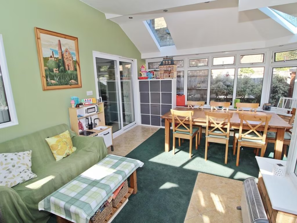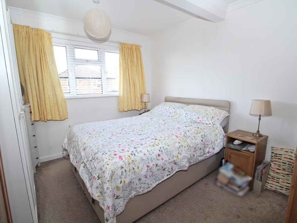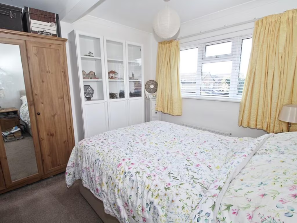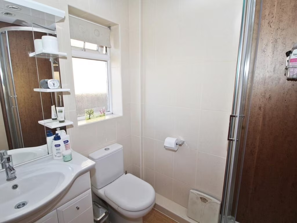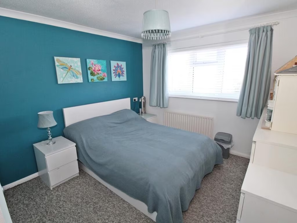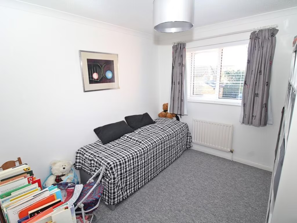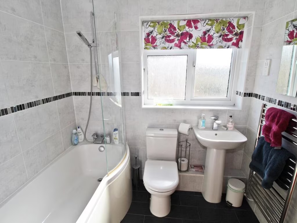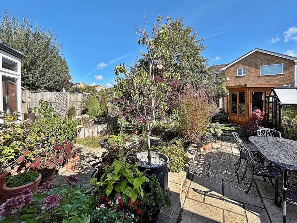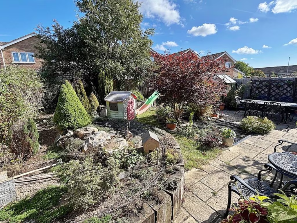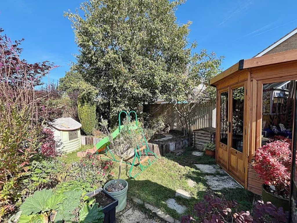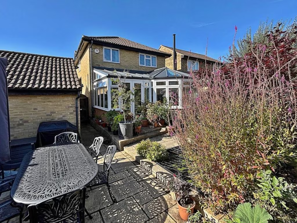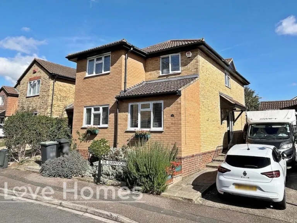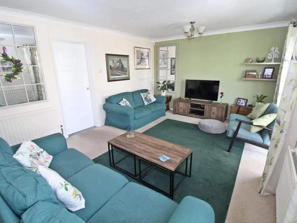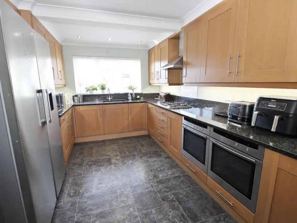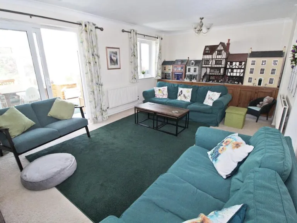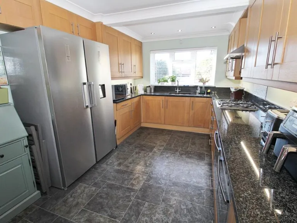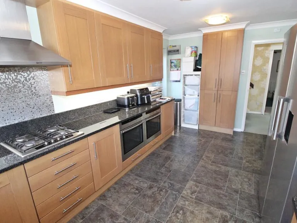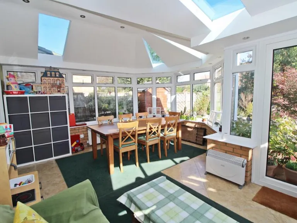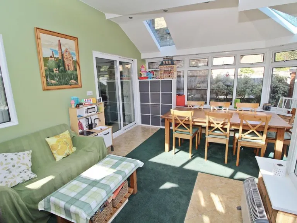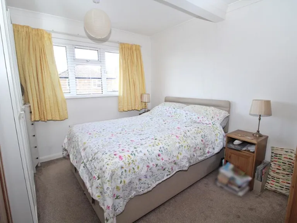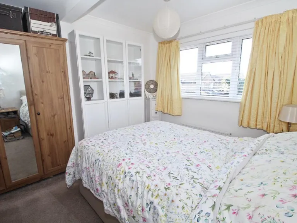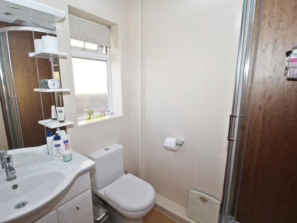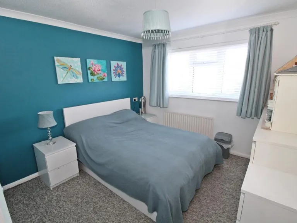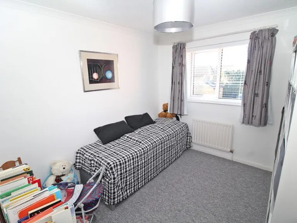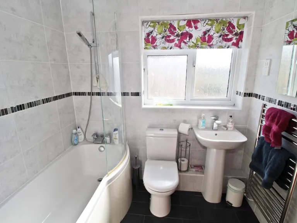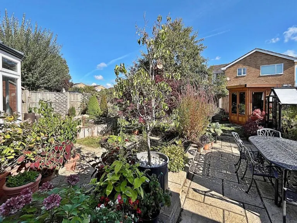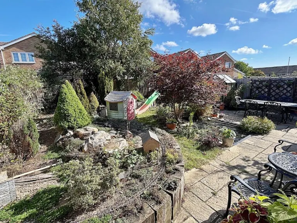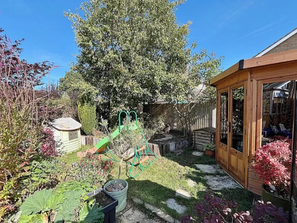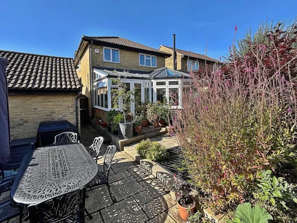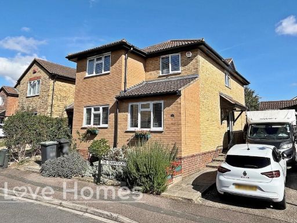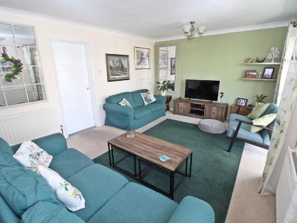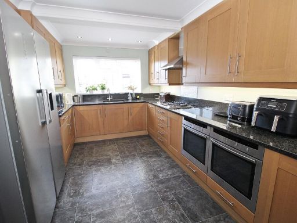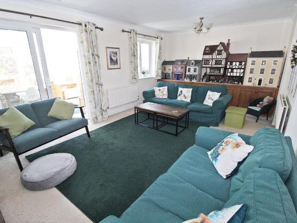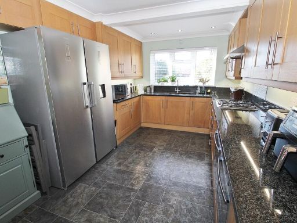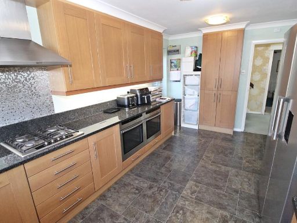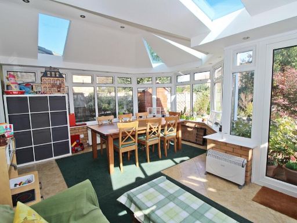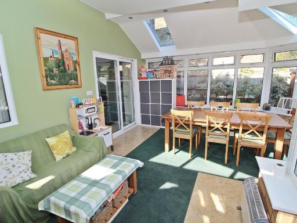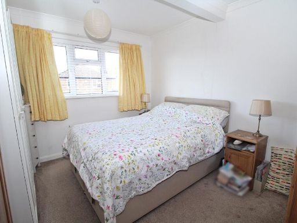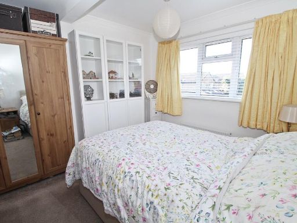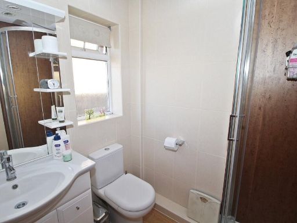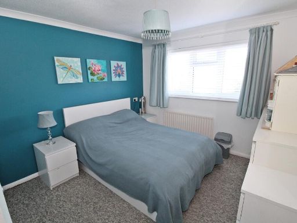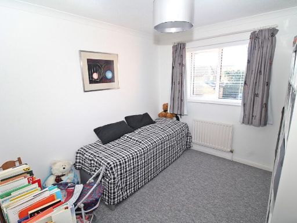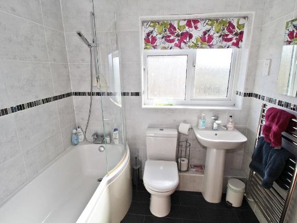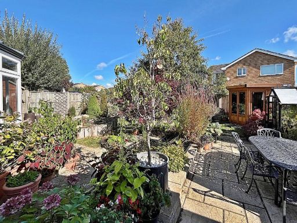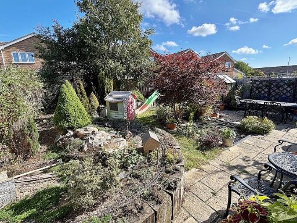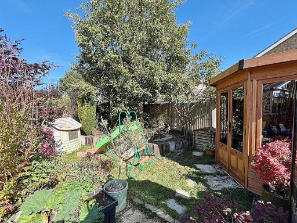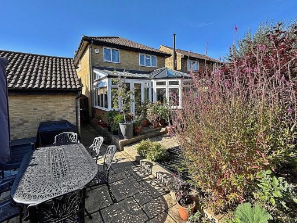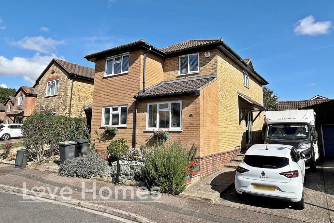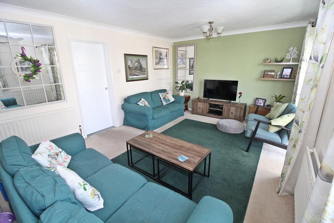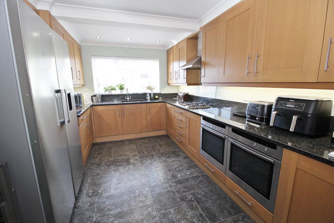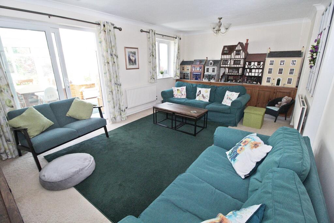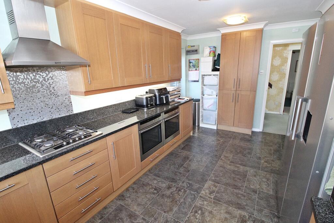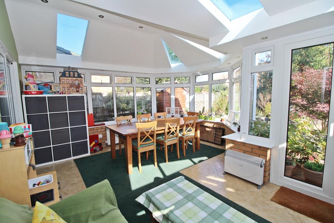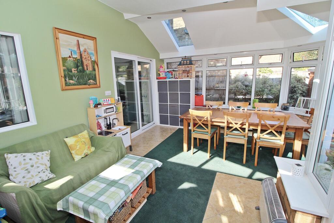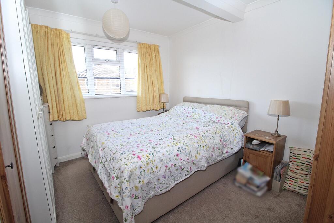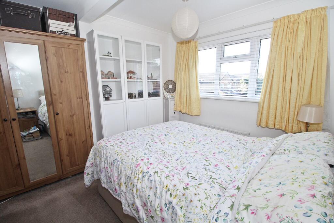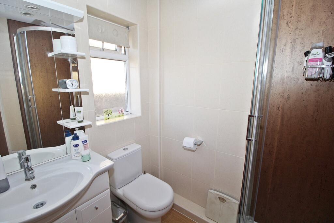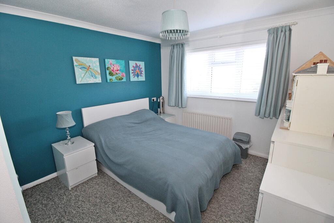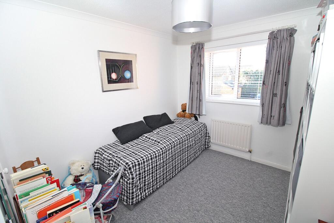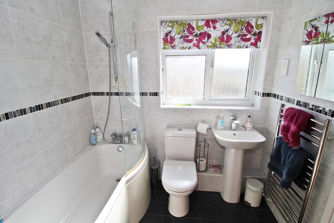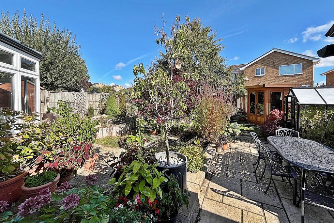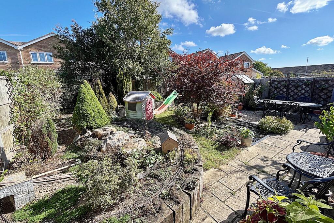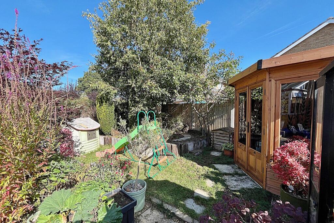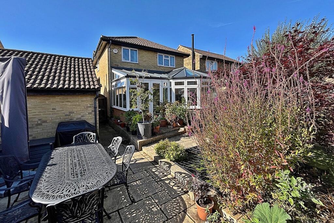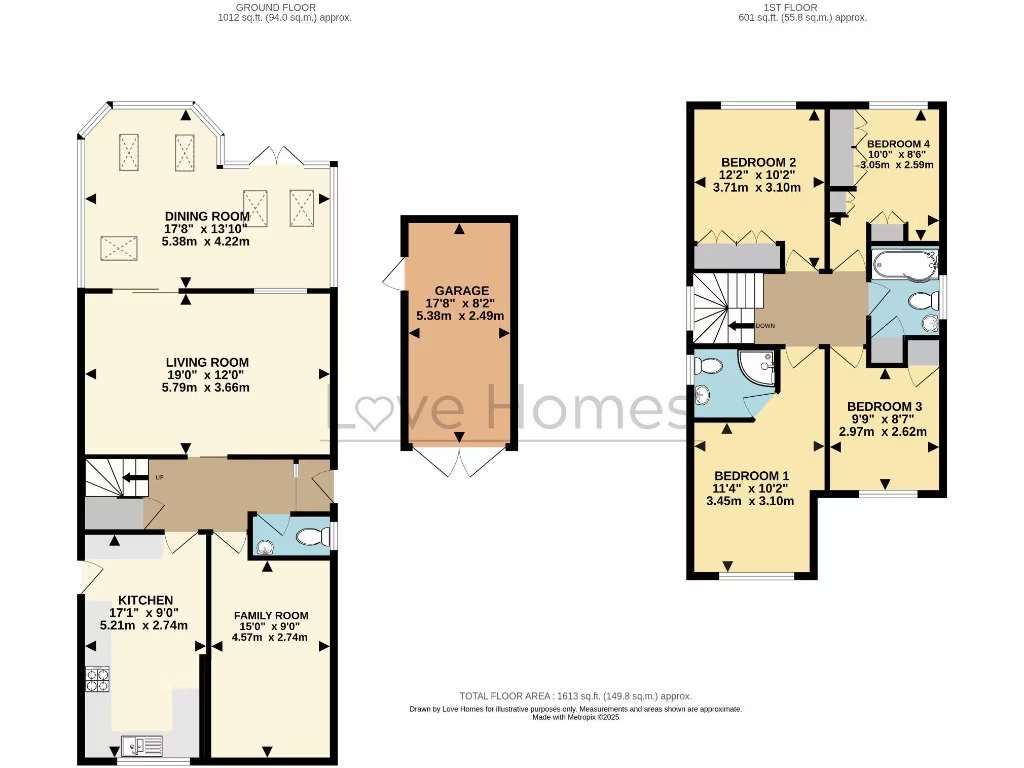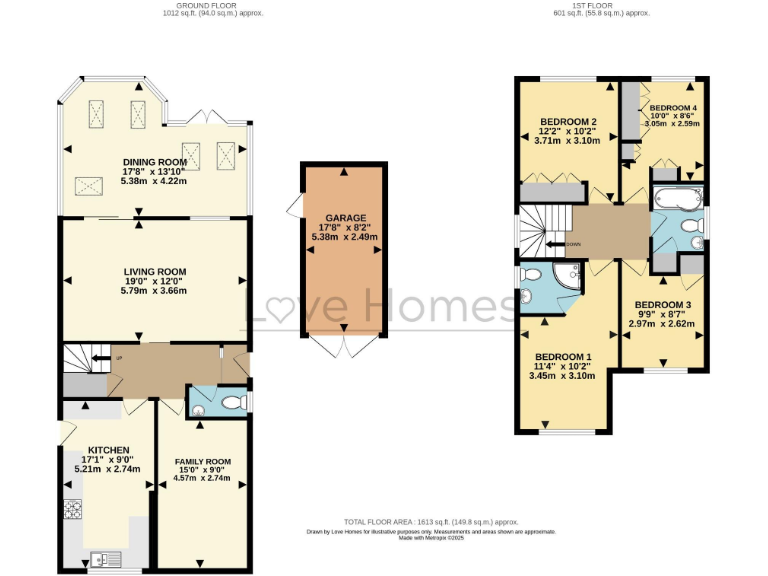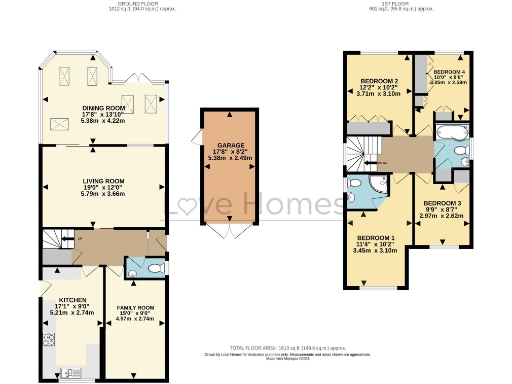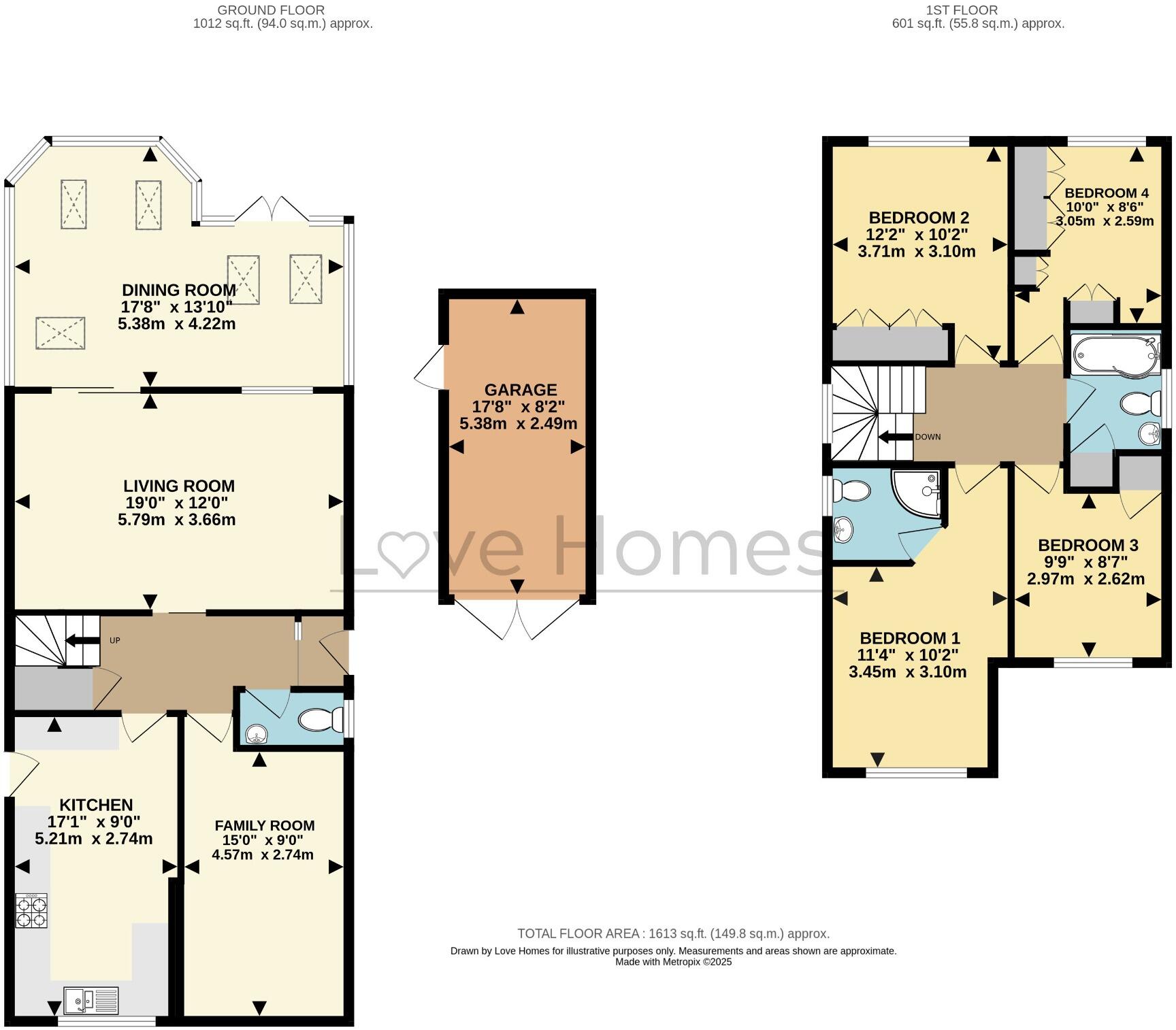Summary - 69 THE QUANTOCKS FLITWICK BEDFORD MK45 1TG
4 bed 2 bath Detached
Versatile four-bedroom home yards from Flitwick Woods and close to the train station.
- Extended four-bedroom detached house, approx. 1,613 sq.ft including garage
- Spacious 19ft living room and separate 15ft family room
- Modern 17ft kitchen with granite worktops and integrated Neff appliances
- 17ft8 dining room with skylights overlooking established rear garden
- Solar panels with battery storage; EPC rating B for energy efficiency
- Single garage, driveway with space for a motorhome
- Built 1976–1982; partial cavity wall insulation (assumed)
- Council tax is above average; verify services and structural details
Set in a quiet cul-de-sac just yards from Flitwick Woods, this extended four-bedroom detached house offers versatile living across two floors and approximately 1,613 sq.ft including the garage. The layout works well for family life: a 19ft living room, 15ft family room and a bright 17ft8 dining room with skylights that open onto the established rear garden. The modern 17ft kitchen features extensive granite worktops and integrated Neff appliances, while the main bedroom benefits from an en-suite shower room.
The home is energy-conscious with solar panels and battery storage and holds a strong EPC B rating, helping reduce running costs. Parking is straightforward with a single garage and driveway large enough for a motorhome. The property sits in a very low-crime, very affluent area with fast broadband and is around 0.6 miles from Flitwick train station — practical for commuters.
Important practical points: the house was built in the late 1970s/early 1980s and has partial cavity wall insulation (as built), and council tax is above average. The plot is a decent size with an established garden, timber shed/summerhouse, pond feature and paved patio, but buyers should inspect specifics of insulation, roof and services as no structural survey information is provided here.
This property will suit families seeking generous, well-presented accommodation close to green space and good schools, or buyers wanting a comfortable, energy-efficient home with potential to personalise. Viewing is recommended to appreciate the layout, outdoor space and proximity to local amenities and transport links.
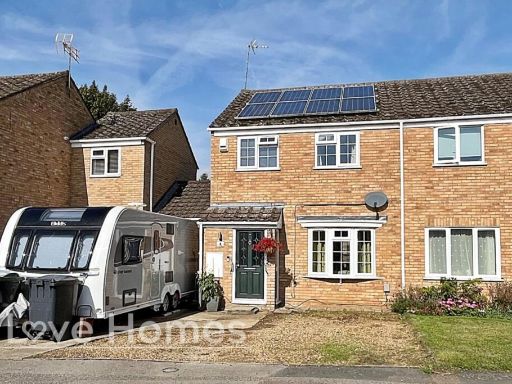 3 bedroom semi-detached house for sale in Fir Tree Close, Flitwick, MK45 — £375,000 • 3 bed • 1 bath • 936 ft²
3 bedroom semi-detached house for sale in Fir Tree Close, Flitwick, MK45 — £375,000 • 3 bed • 1 bath • 936 ft²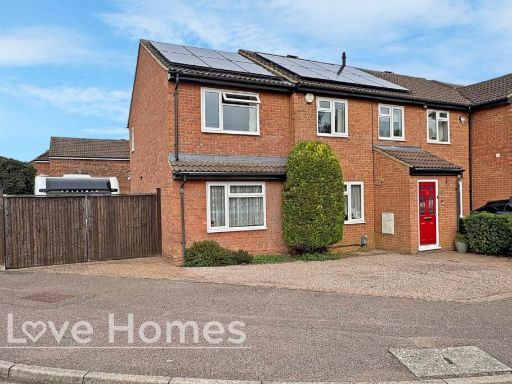 4 bedroom semi-detached house for sale in Compton Close, Flitwick, MK45 — £479,995 • 4 bed • 2 bath • 1386 ft²
4 bedroom semi-detached house for sale in Compton Close, Flitwick, MK45 — £479,995 • 4 bed • 2 bath • 1386 ft²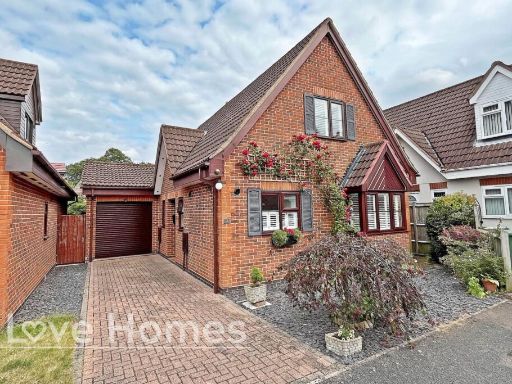 3 bedroom detached house for sale in Durham Close, Flitwick, MK45 — £465,000 • 3 bed • 2 bath • 1453 ft²
3 bedroom detached house for sale in Durham Close, Flitwick, MK45 — £465,000 • 3 bed • 2 bath • 1453 ft²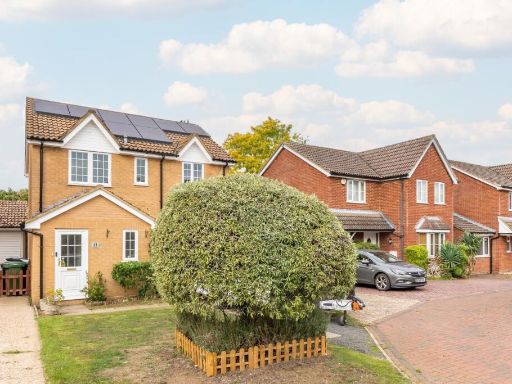 4 bedroom detached house for sale in Truro Gardens, Flitwick, MK45 — £475,000 • 4 bed • 2 bath • 1077 ft²
4 bedroom detached house for sale in Truro Gardens, Flitwick, MK45 — £475,000 • 4 bed • 2 bath • 1077 ft²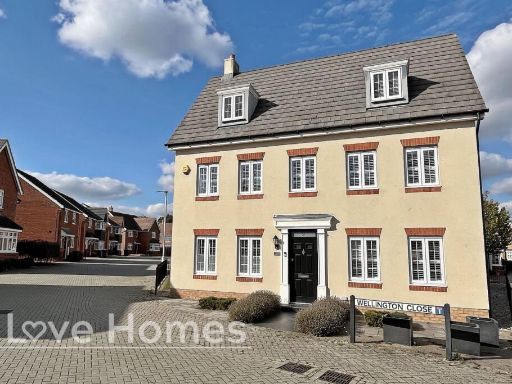 5 bedroom detached house for sale in Wellington Close, Flitwick, MK45 — £595,000 • 5 bed • 3 bath • 1603 ft²
5 bedroom detached house for sale in Wellington Close, Flitwick, MK45 — £595,000 • 5 bed • 3 bath • 1603 ft²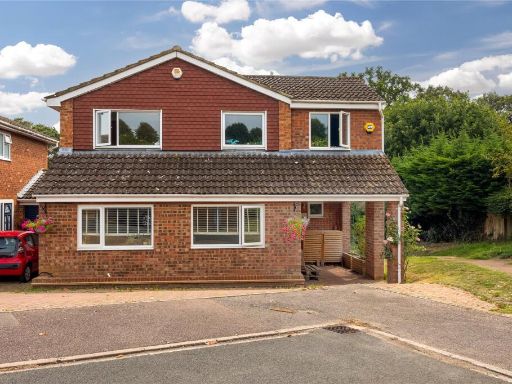 4 bedroom detached house for sale in Kingfisher Road, Flitwick, Bedfordshire, MK45 — £500,000 • 4 bed • 3 bath • 1746 ft²
4 bedroom detached house for sale in Kingfisher Road, Flitwick, Bedfordshire, MK45 — £500,000 • 4 bed • 3 bath • 1746 ft²