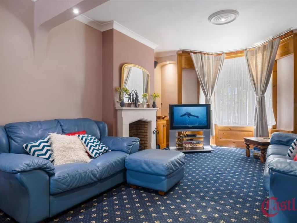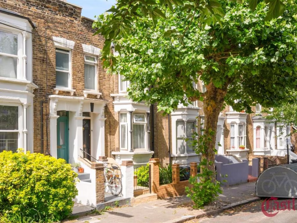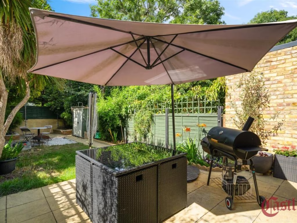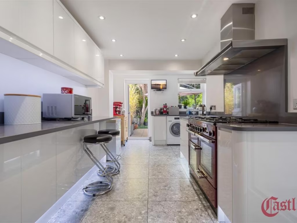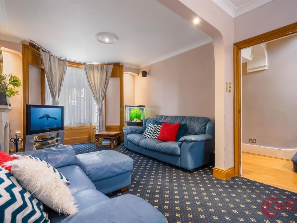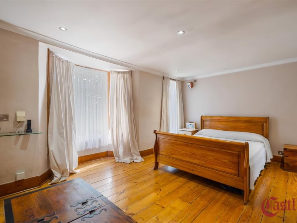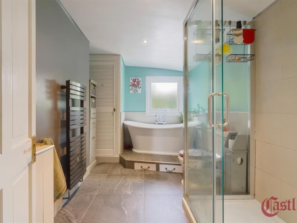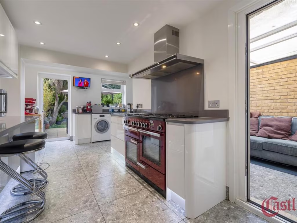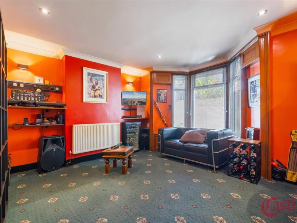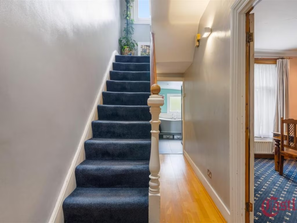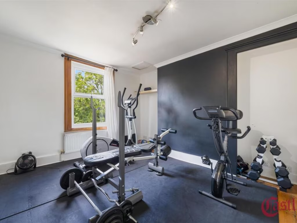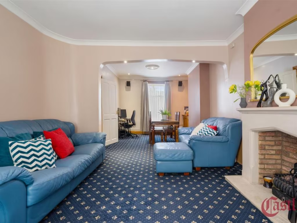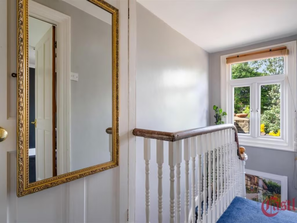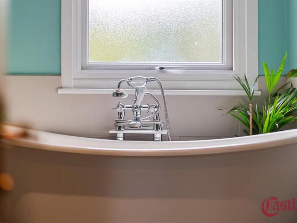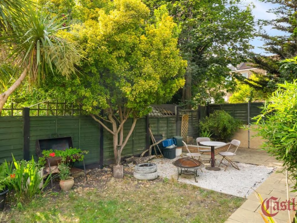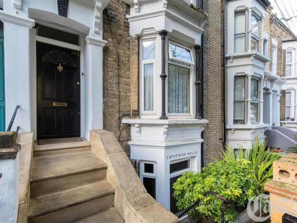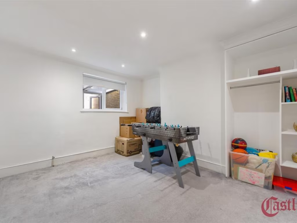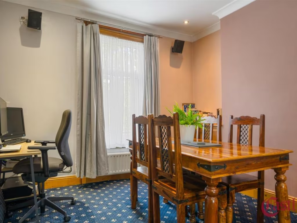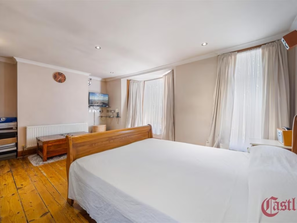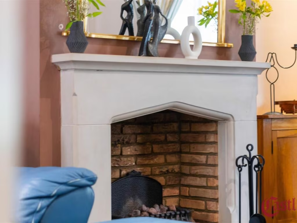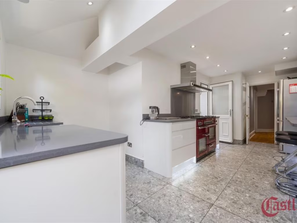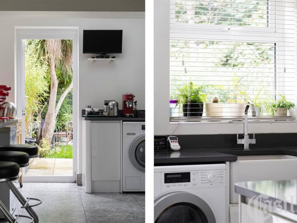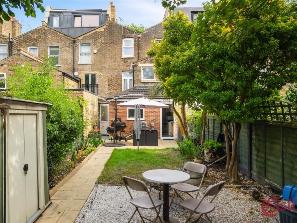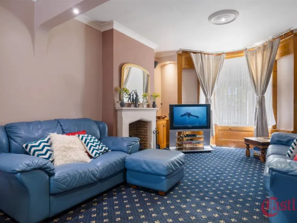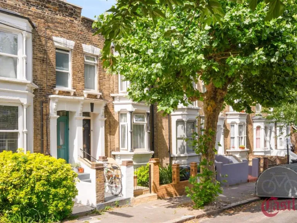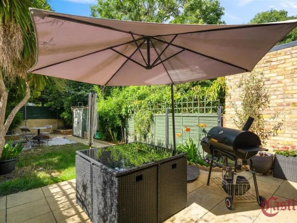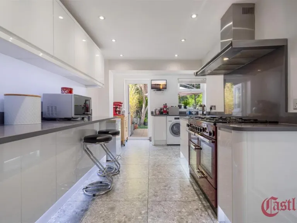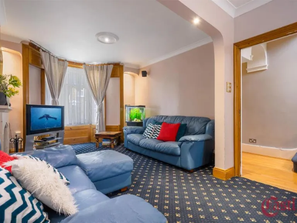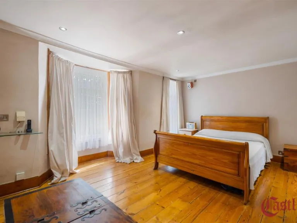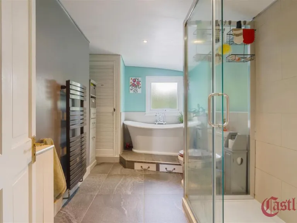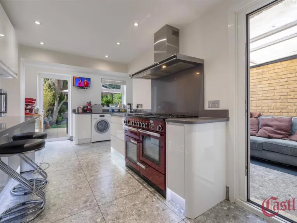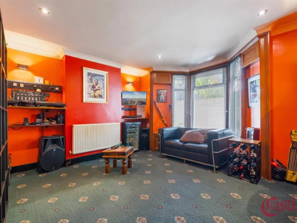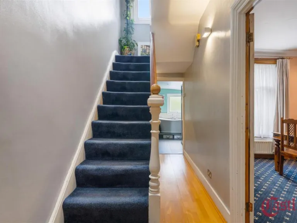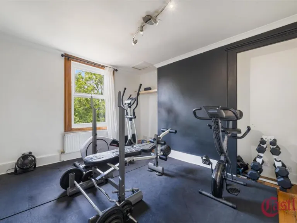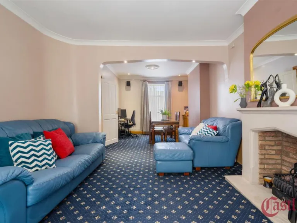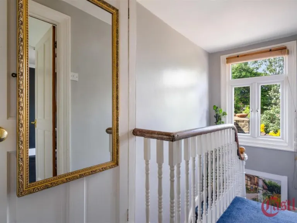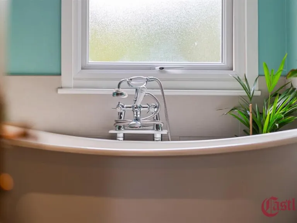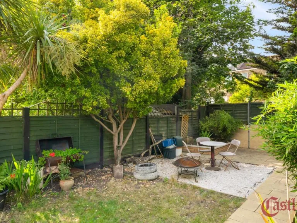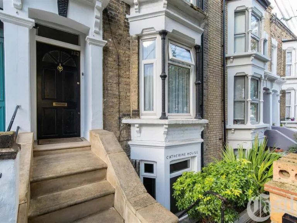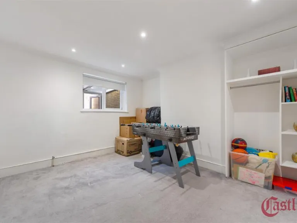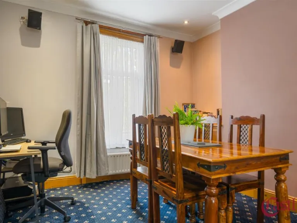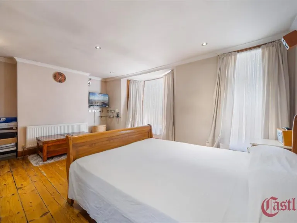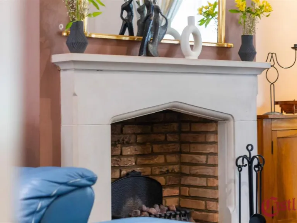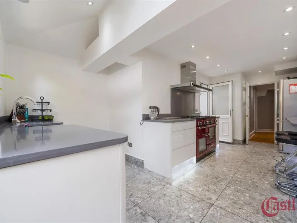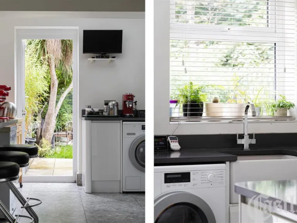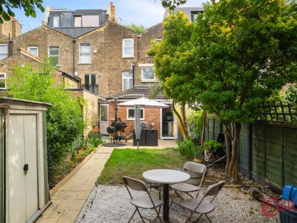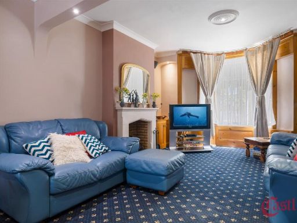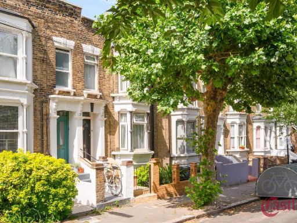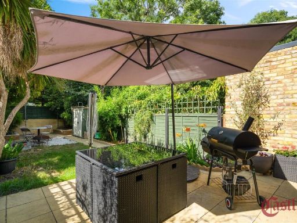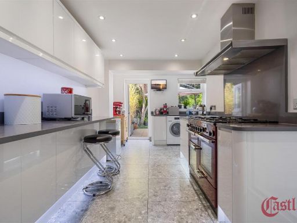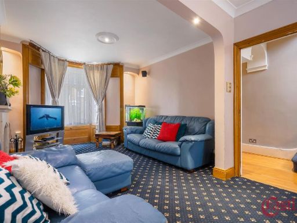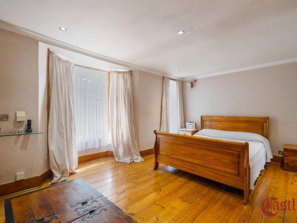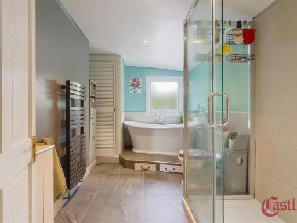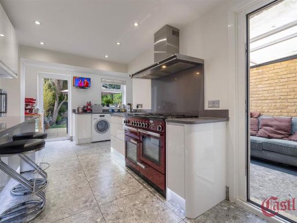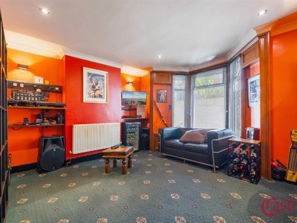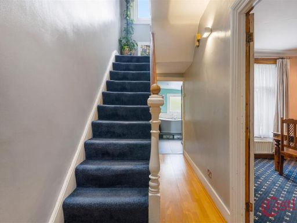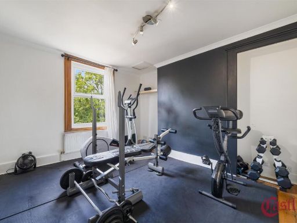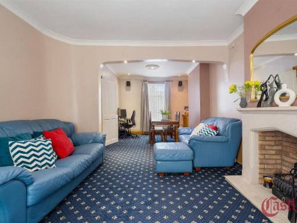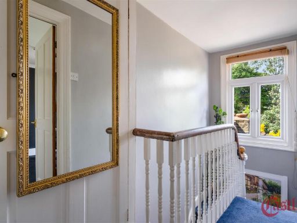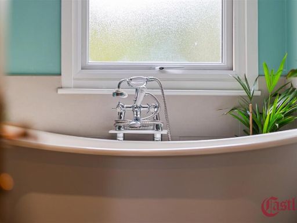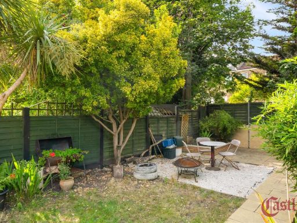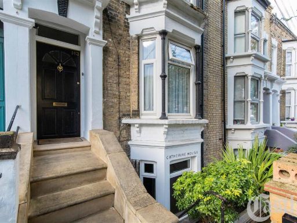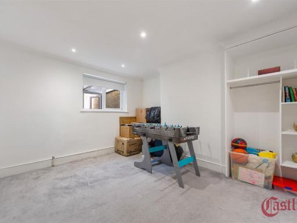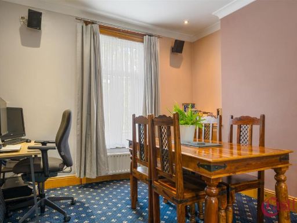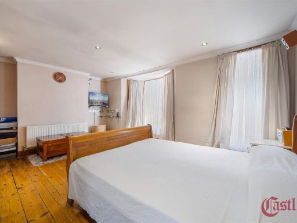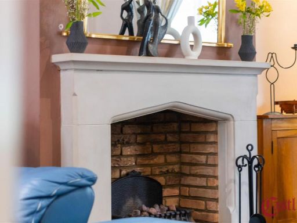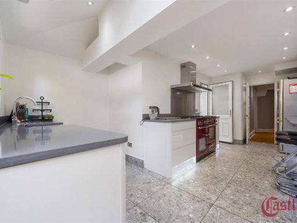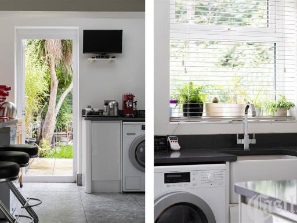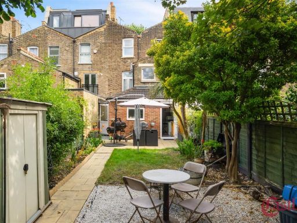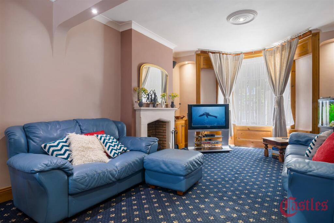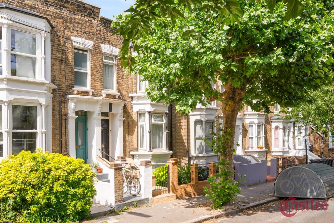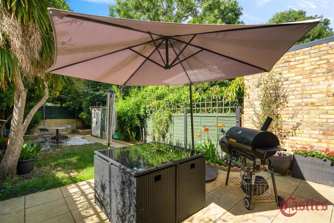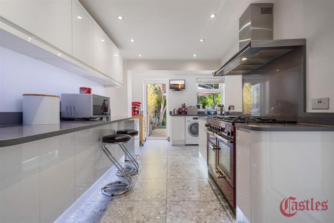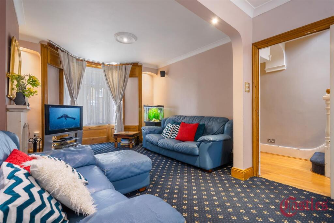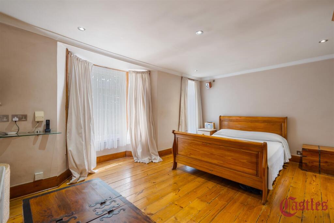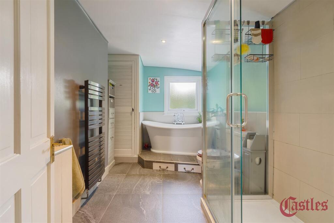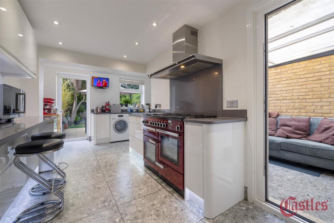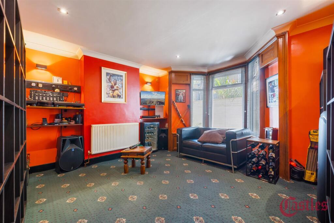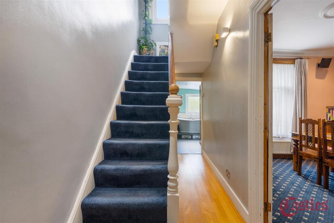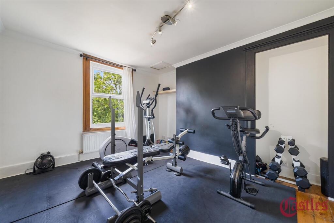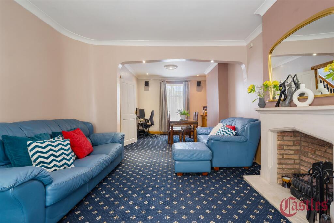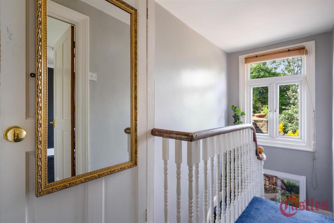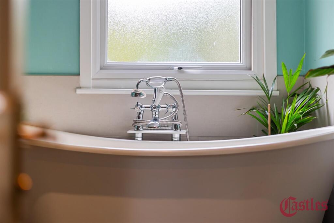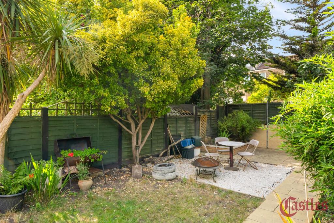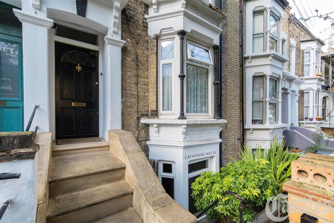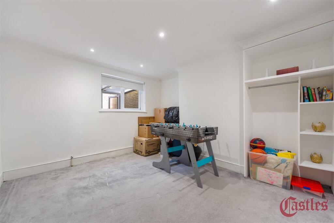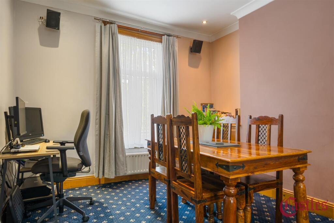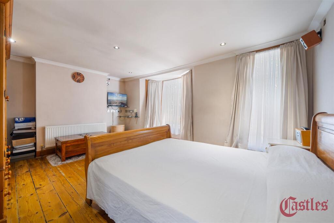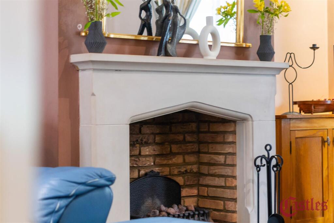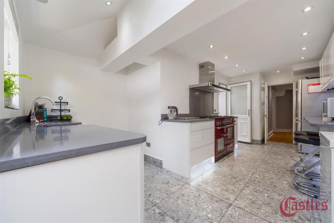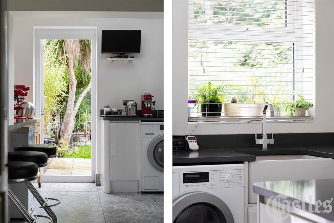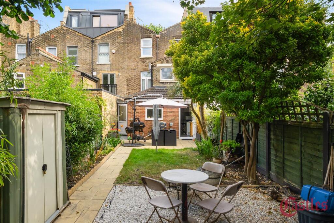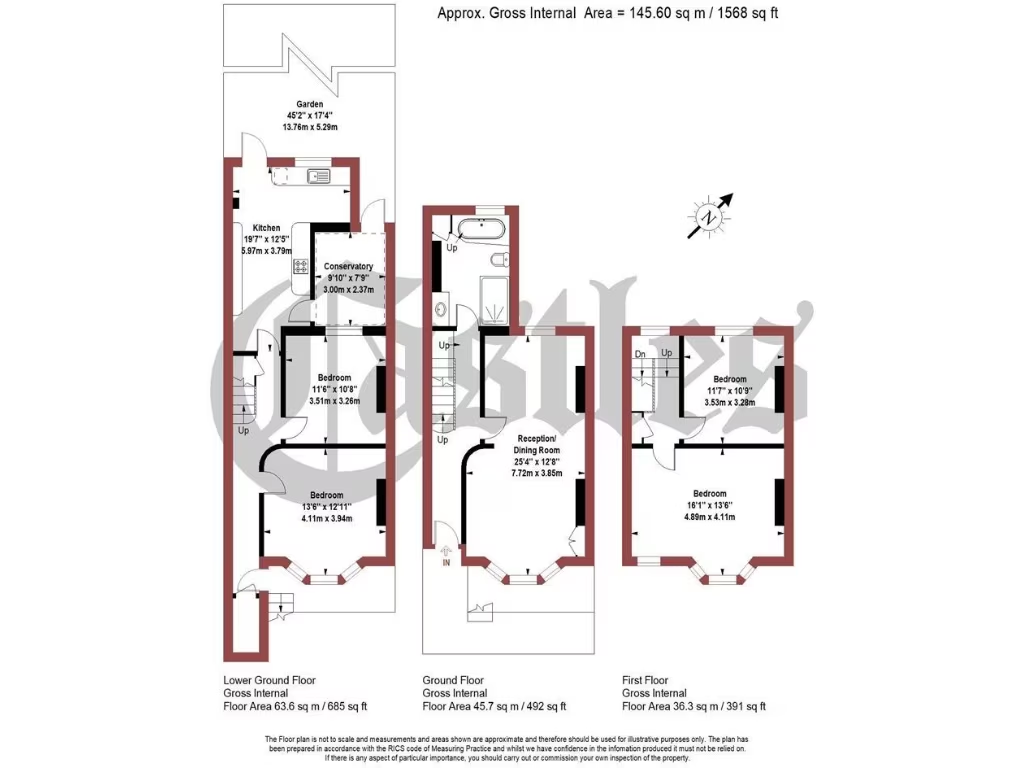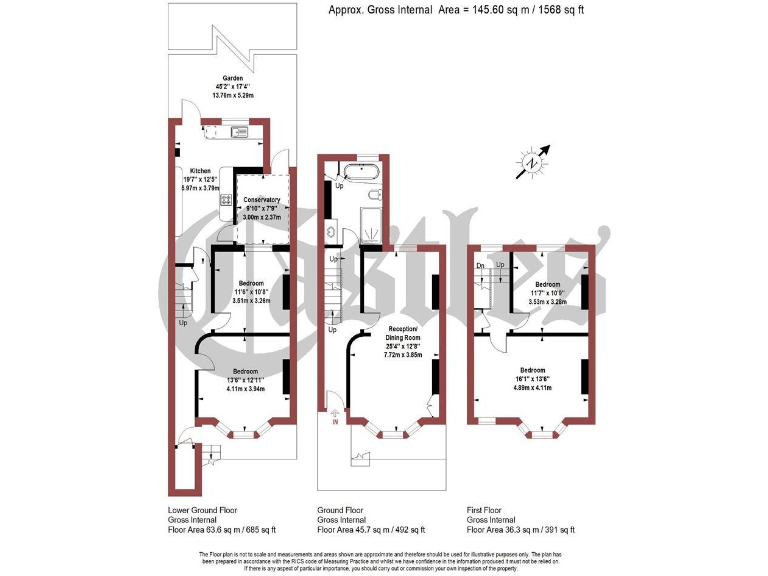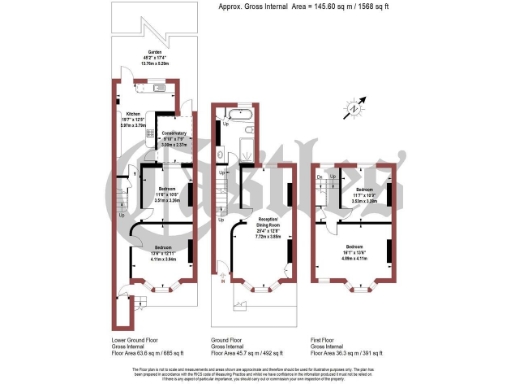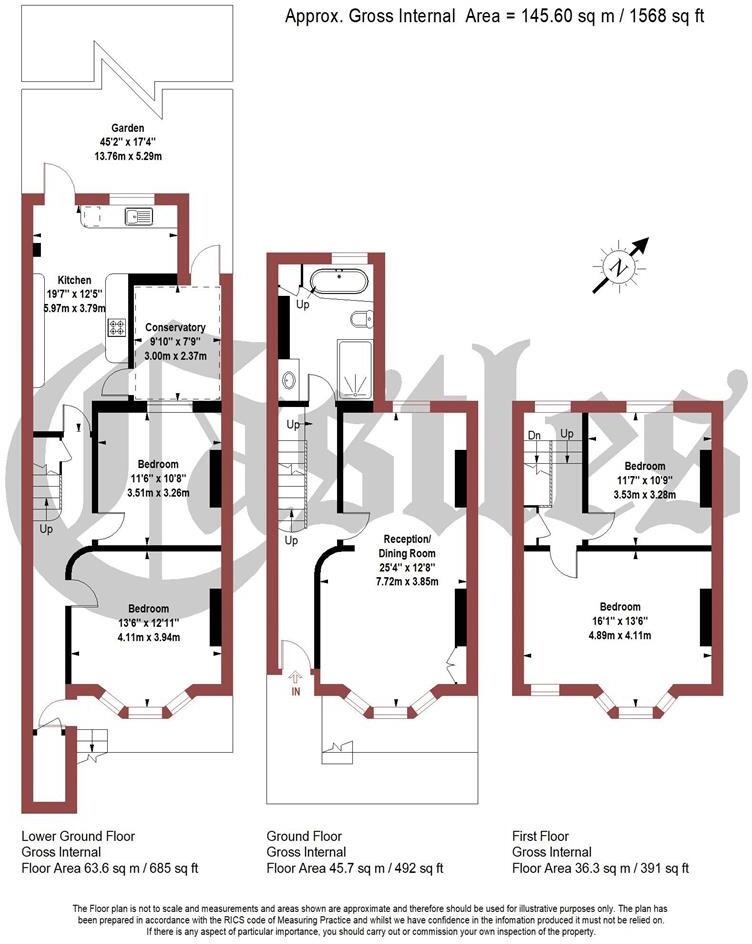Summary - 163 Rushmore Road E5 0HA
4 bed 1 bath Terraced
Imposing four-bedroom Victorian home with garden and loft-extension potential.
Four generous double bedrooms with excellent natural light
Original Victorian features: cornicing, fireplaces, balustrades, wall panelling
Bespoke kitchen, conservatory and private rear garden for family living
Single main family bathroom for four bedrooms
Potential to extend to rear or loft (STPP)
Solid brick walls; assumed no cavity insulation — energy upgrade needed
Council tax above average; area classified as deprived
Fast broadband and excellent mobile signal
An imposing Victorian mid-terrace arranged over three well-proportioned floors, this Rushmore Road house suits a growing family seeking character and space close to parks and independent shops. High ceilings, sash windows and original cornicing give the principal reception rooms real period presence while large windows bring excellent natural light throughout. The bespoke kitchen, conservatory and private rear garden create straightforward family living and indoor–outdoor flow.
The layout delivers four generous double bedrooms and an adaptable lower-ground/occasional room arrangement, with clear scope to increase living space by extending to the rear or into the loft (subject to planning permission). Modern touches include a fitted kitchen with contemporary appliances and a stylish family bathroom with both a full-sized bath and walk-in shower.
Important practical points are presented plainly: there is a single main bathroom for four bedrooms, the property retains solid-brick walls with assumed no cavity insulation, and council tax is above average. The plot is described as small despite a private rear garden; any major enlargement will depend on planning consent. Broadband and mobile signal are strong, and several highly rated primary and secondary schools are within walking distance.
This house will particularly appeal to families who value period character and room proportions but accept some energy-efficiency and layout compromises. Buyers seeking an investment opportunity or a turnkey minimal-maintenance home should note the refurbishment potential and planning-dependent extension upside.
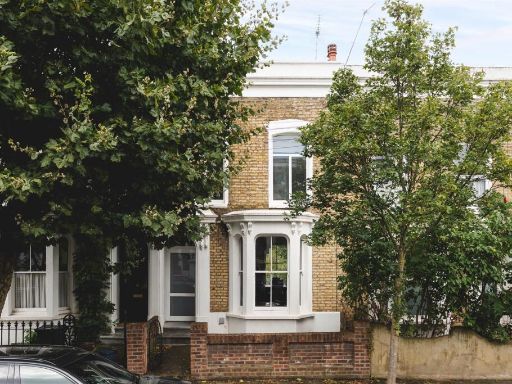 4 bedroom house for sale in Rushmore Road, Lower Clapton, Hackney, E5 — £1,275,000 • 4 bed • 1 bath • 1612 ft²
4 bedroom house for sale in Rushmore Road, Lower Clapton, Hackney, E5 — £1,275,000 • 4 bed • 1 bath • 1612 ft²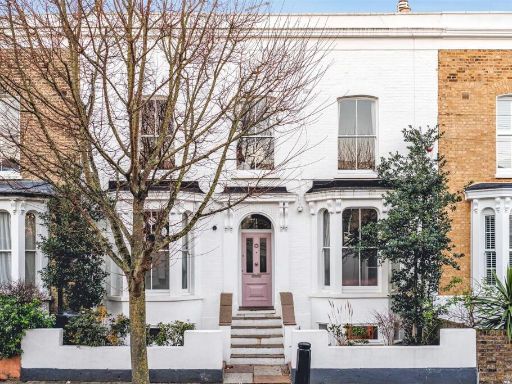 4 bedroom house for sale in Rushmore Road, Lower Clapton, Hackney, E5 — £1,695,000 • 4 bed • 2 bath • 2060 ft²
4 bedroom house for sale in Rushmore Road, Lower Clapton, Hackney, E5 — £1,695,000 • 4 bed • 2 bath • 2060 ft²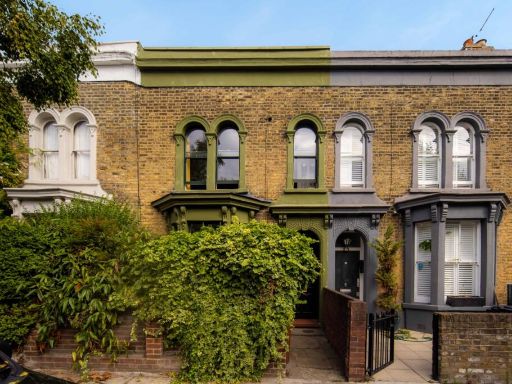 3 bedroom house for sale in Dunlace Road, London, E5 — £1,200,000 • 3 bed • 1 bath • 1133 ft²
3 bedroom house for sale in Dunlace Road, London, E5 — £1,200,000 • 3 bed • 1 bath • 1133 ft²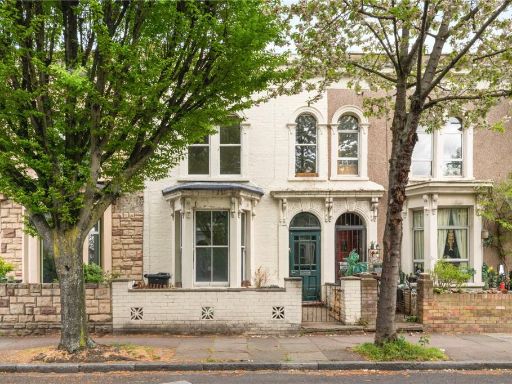 4 bedroom terraced house for sale in Glenarm Road, London, E5 — £999,950 • 4 bed • 2 bath • 1560 ft²
4 bedroom terraced house for sale in Glenarm Road, London, E5 — £999,950 • 4 bed • 2 bath • 1560 ft²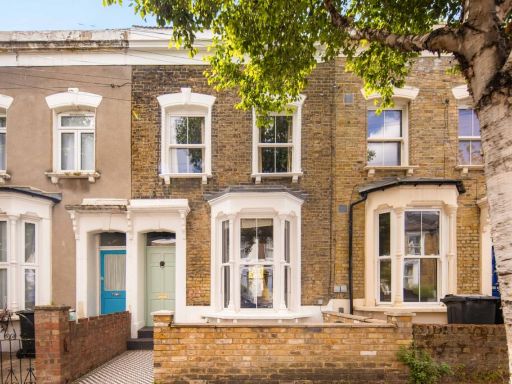 4 bedroom terraced house for sale in Blurton Road, Homerton, London, E5 — £1,350,000 • 4 bed • 2 bath • 1413 ft²
4 bedroom terraced house for sale in Blurton Road, Homerton, London, E5 — £1,350,000 • 4 bed • 2 bath • 1413 ft²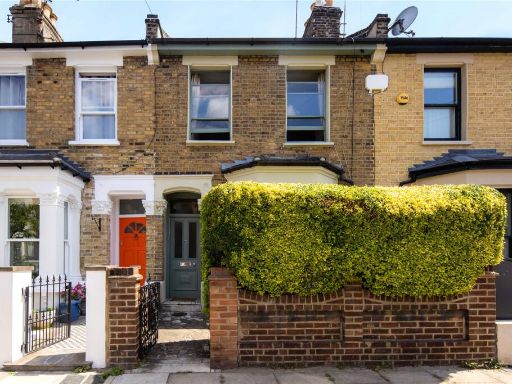 5 bedroom house for sale in Glyn Road, Homerton, London, E5 — £1,350,000 • 5 bed • 2 bath • 1500 ft²
5 bedroom house for sale in Glyn Road, Homerton, London, E5 — £1,350,000 • 5 bed • 2 bath • 1500 ft²