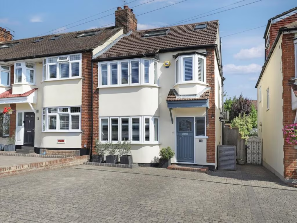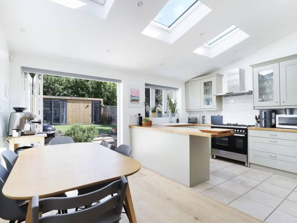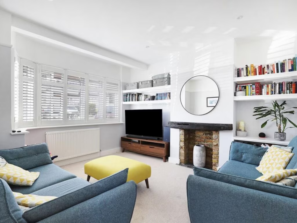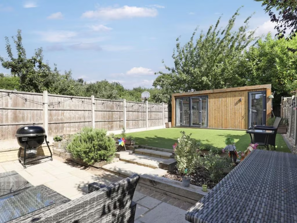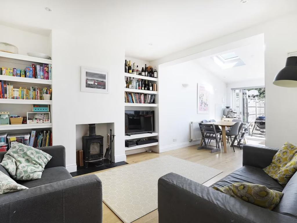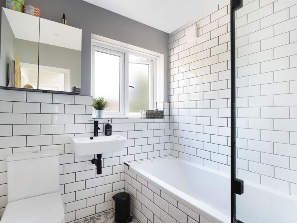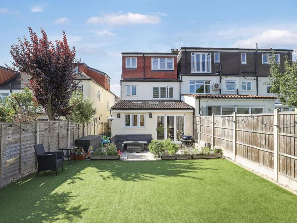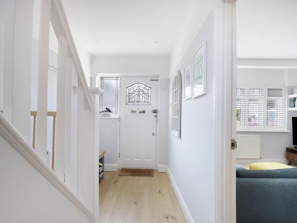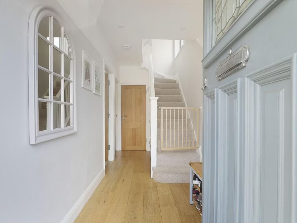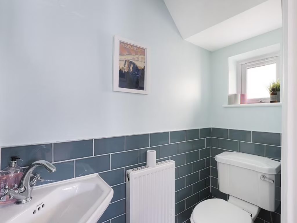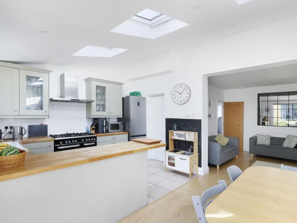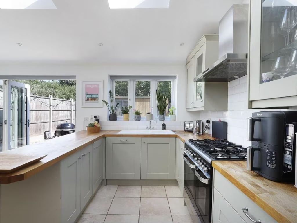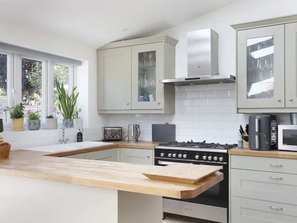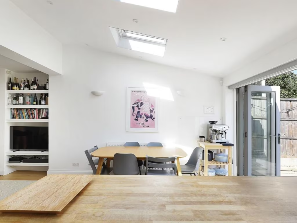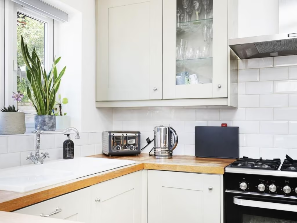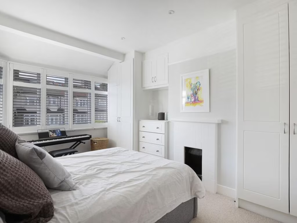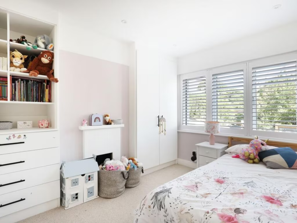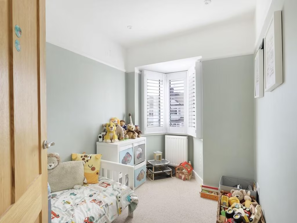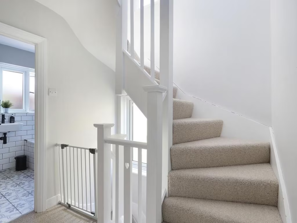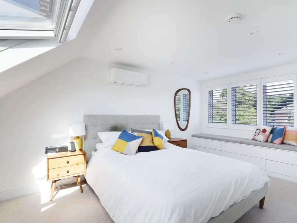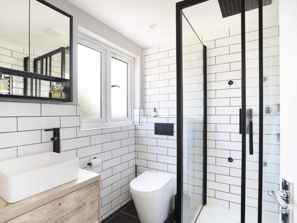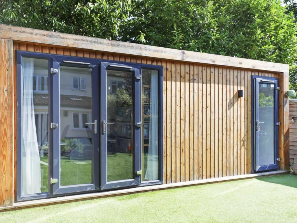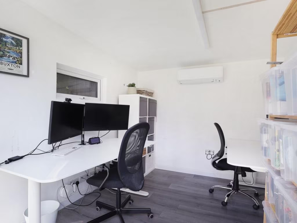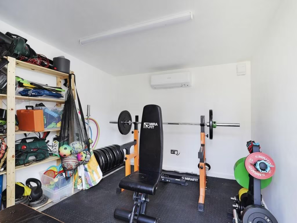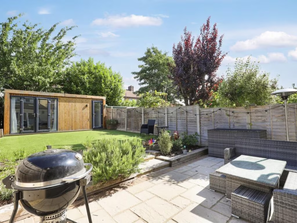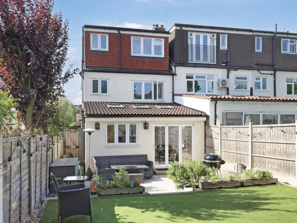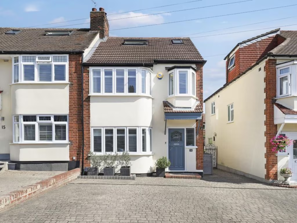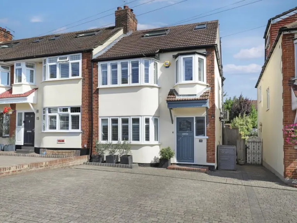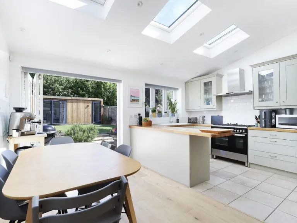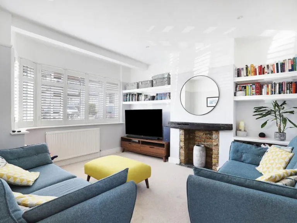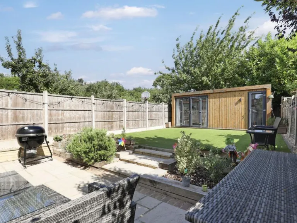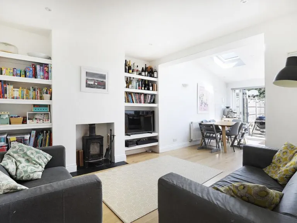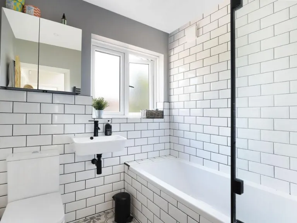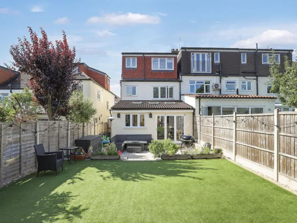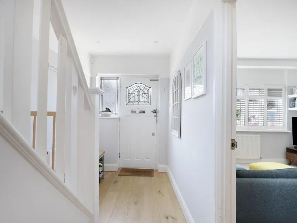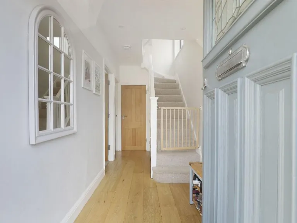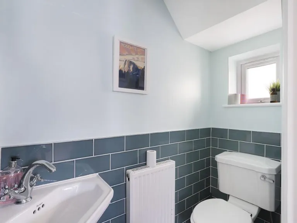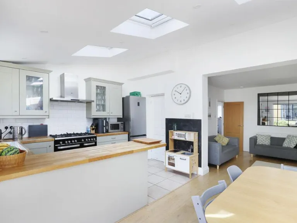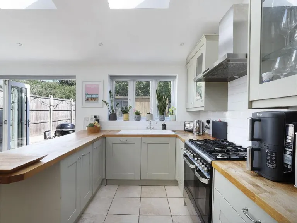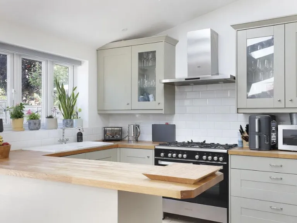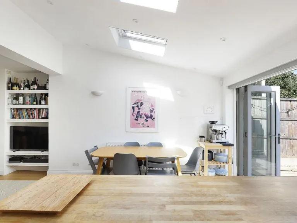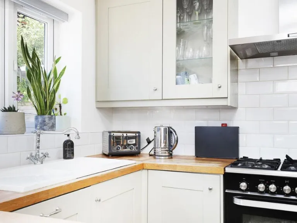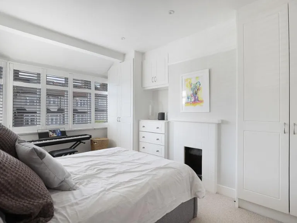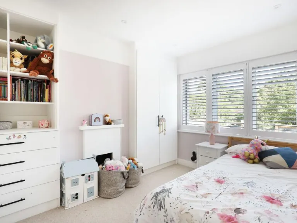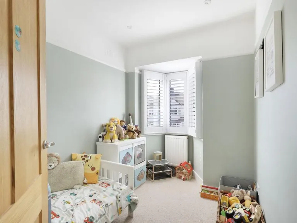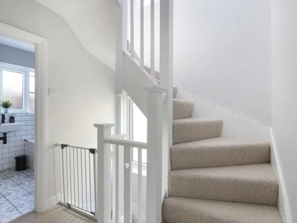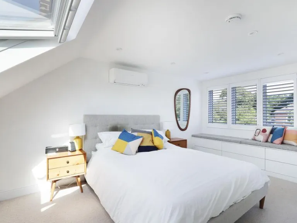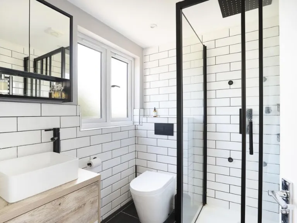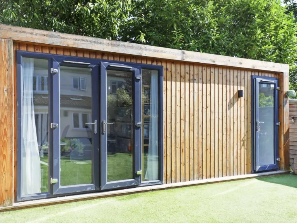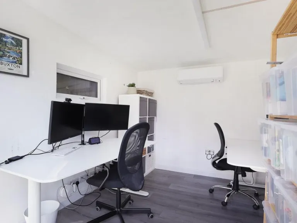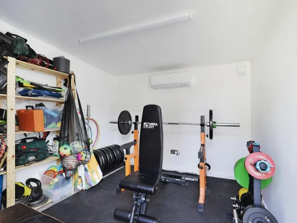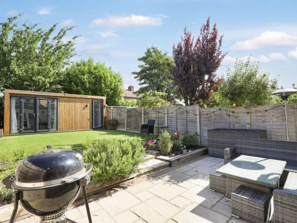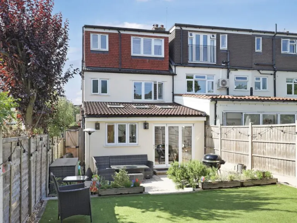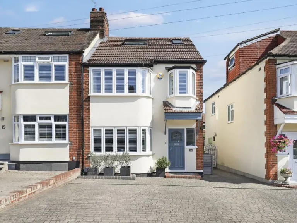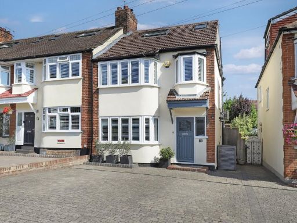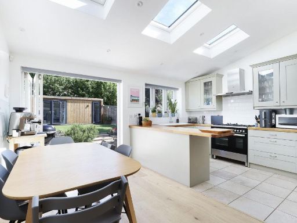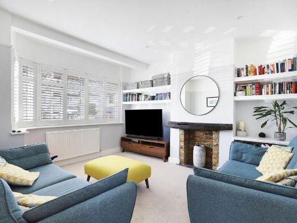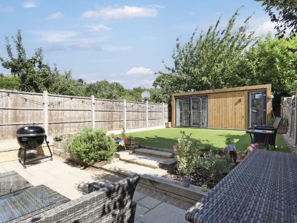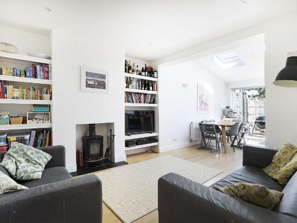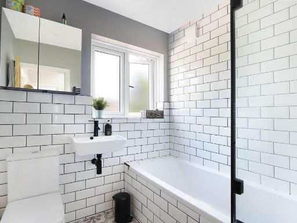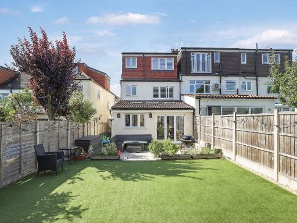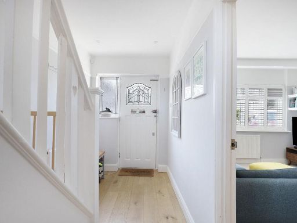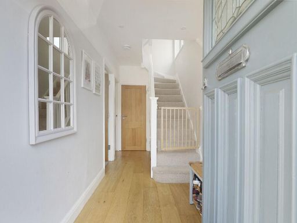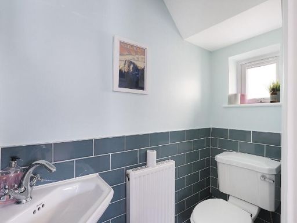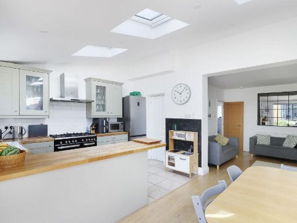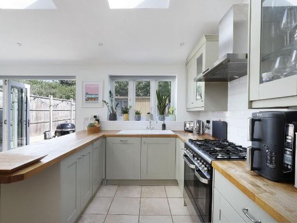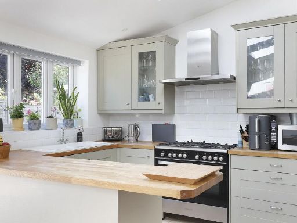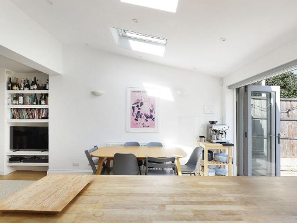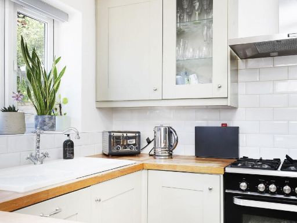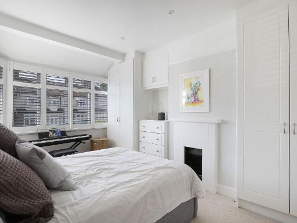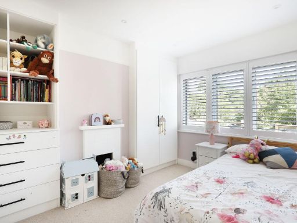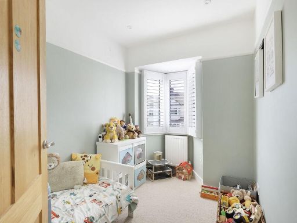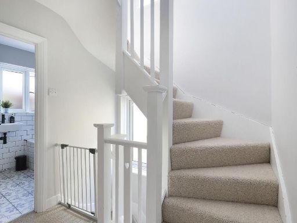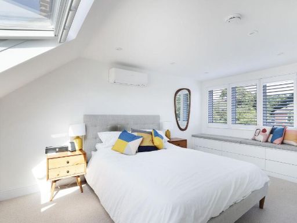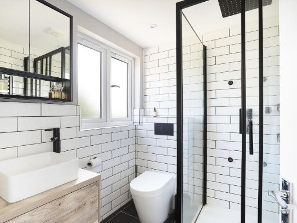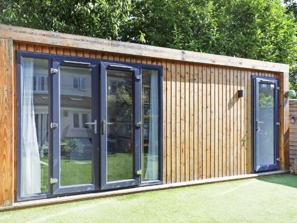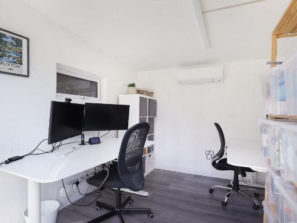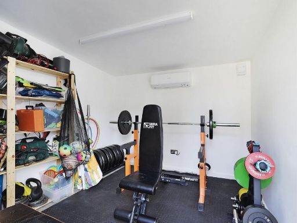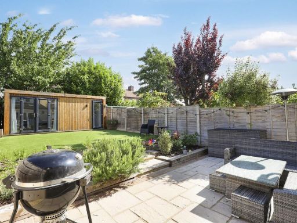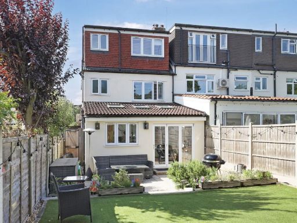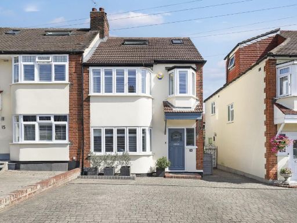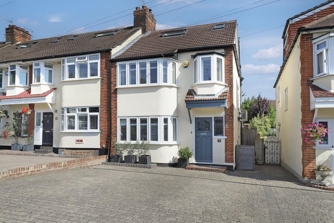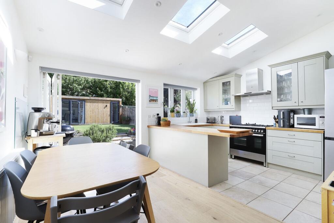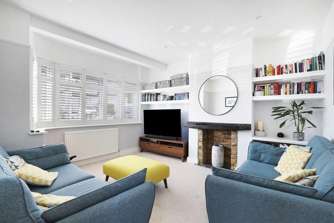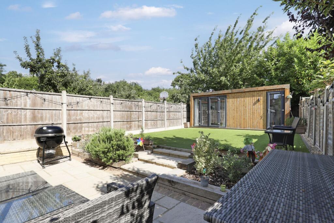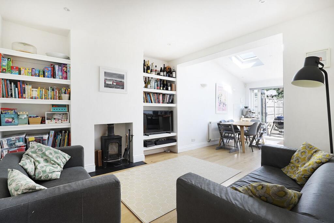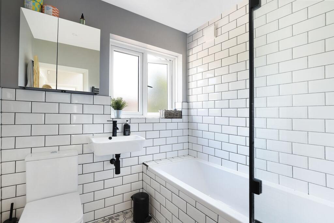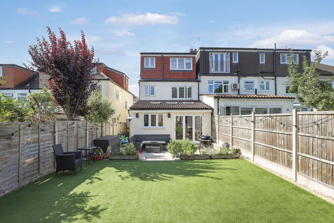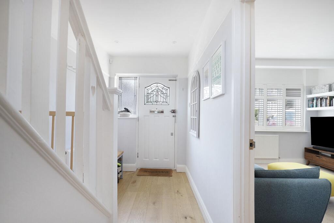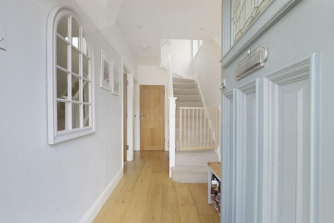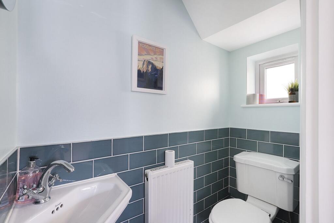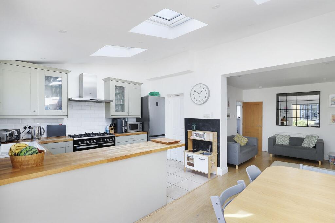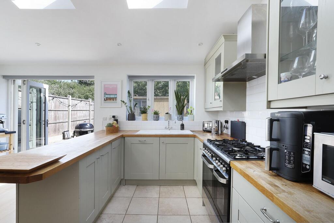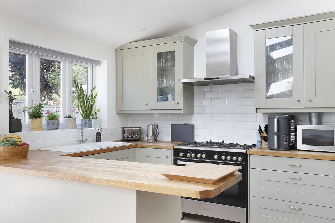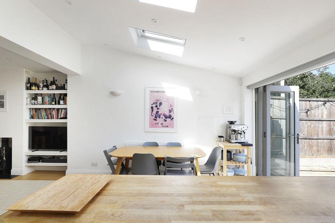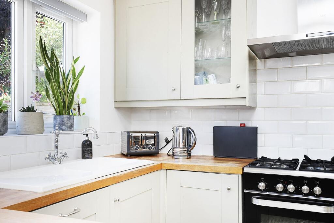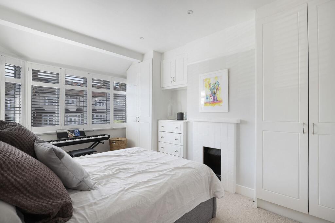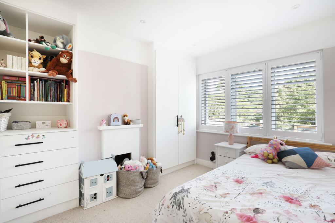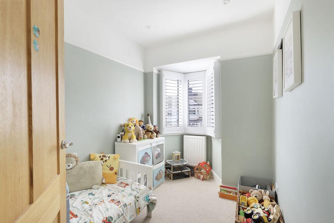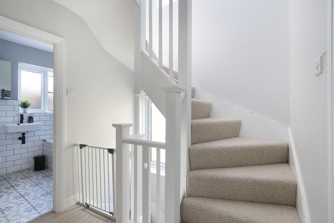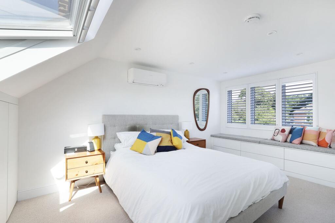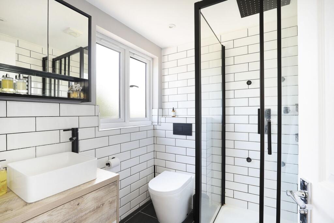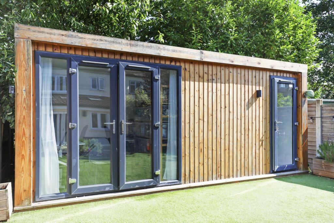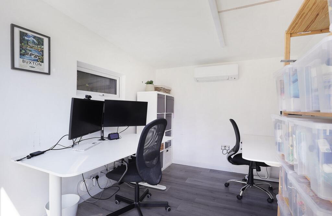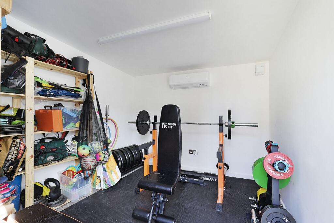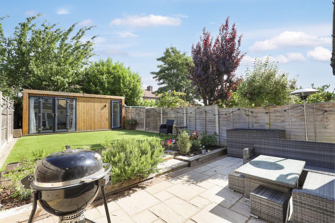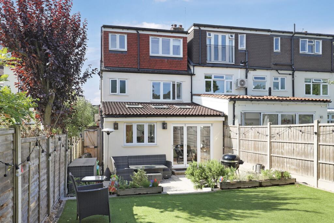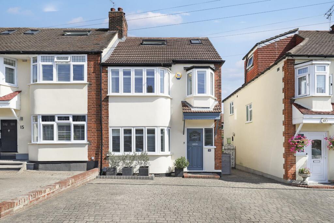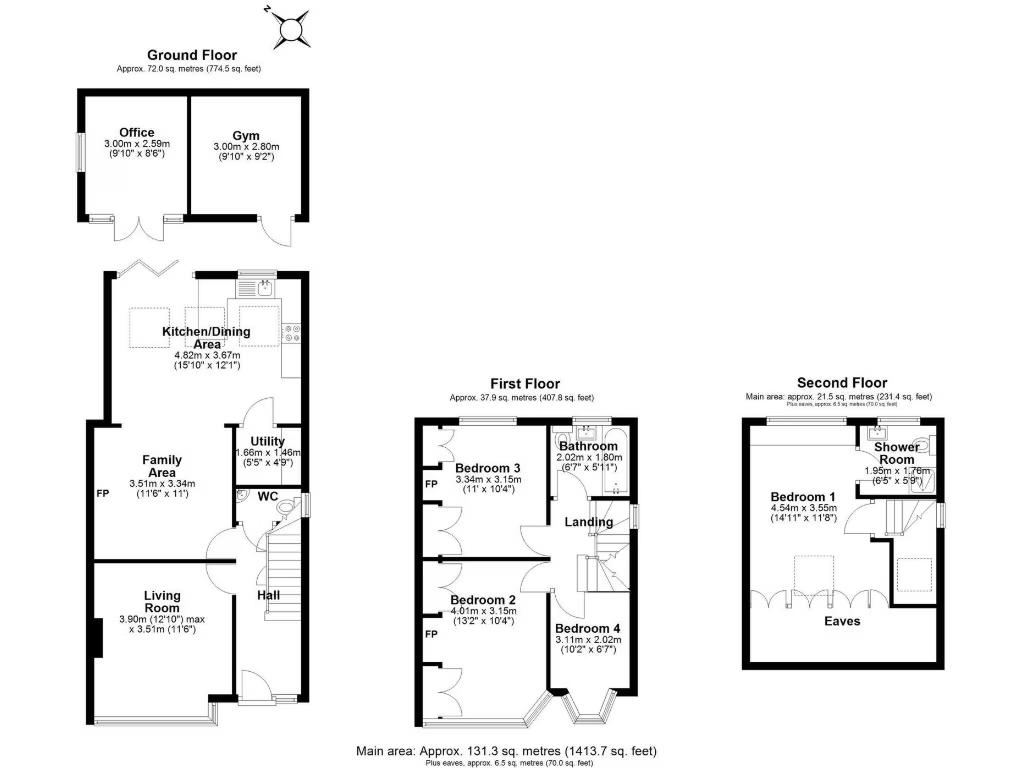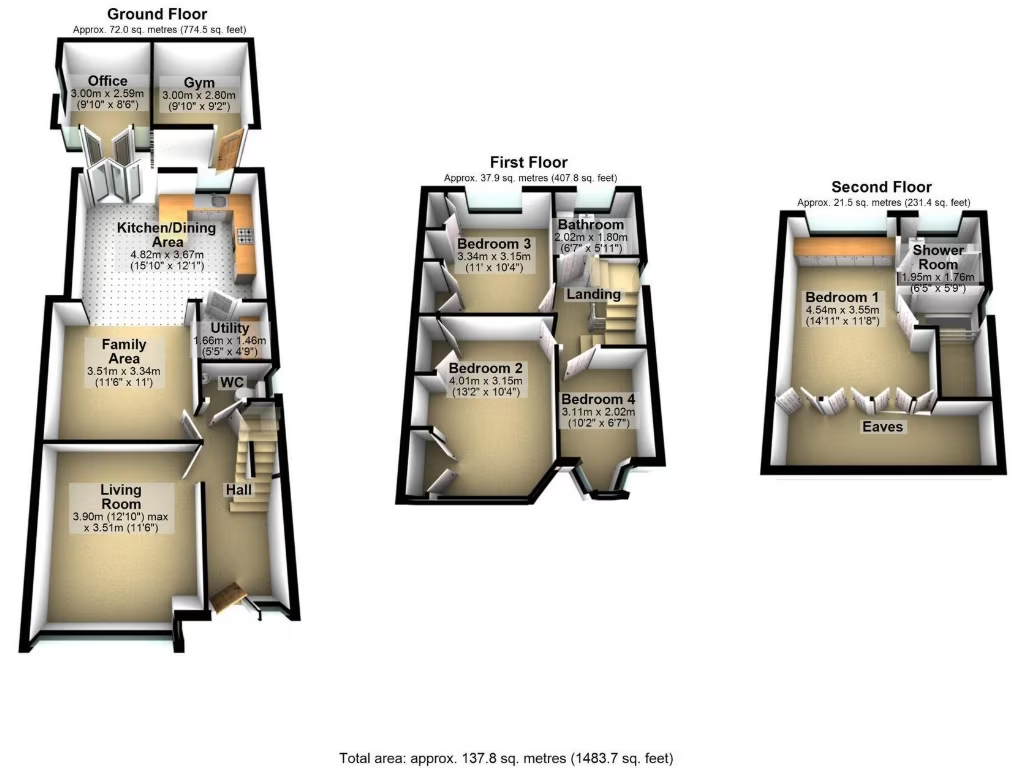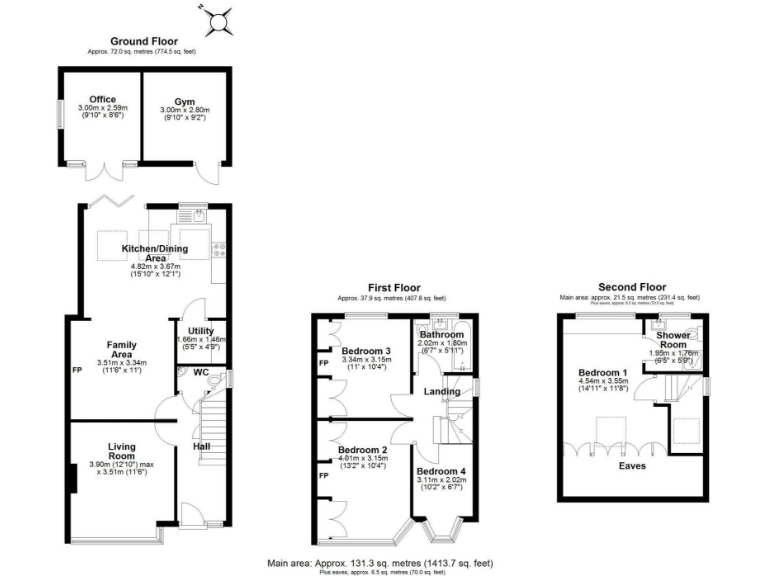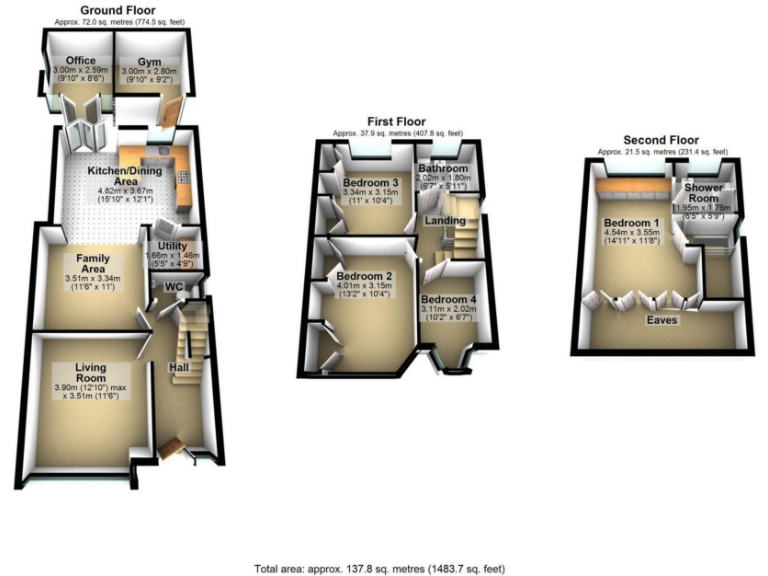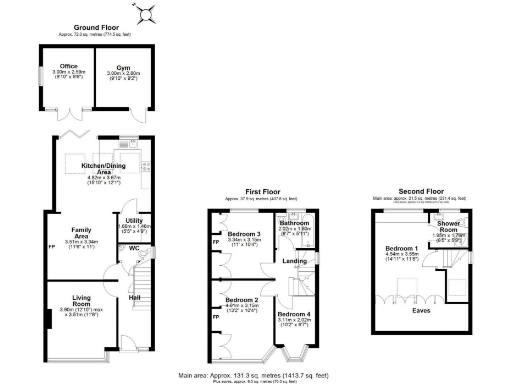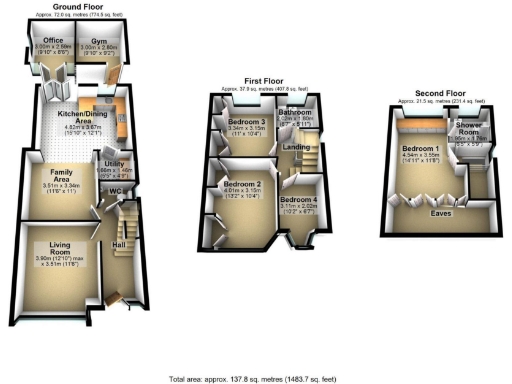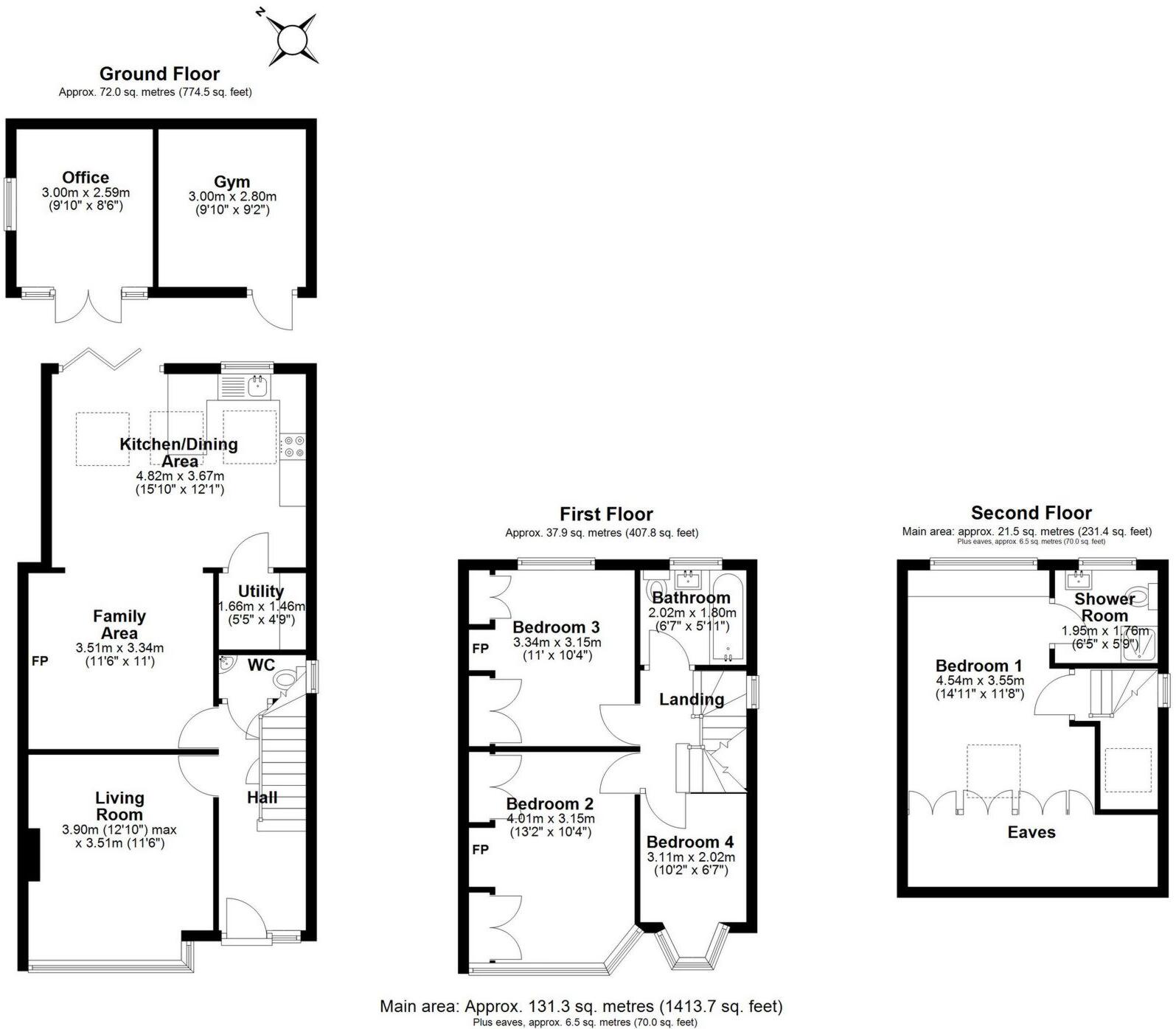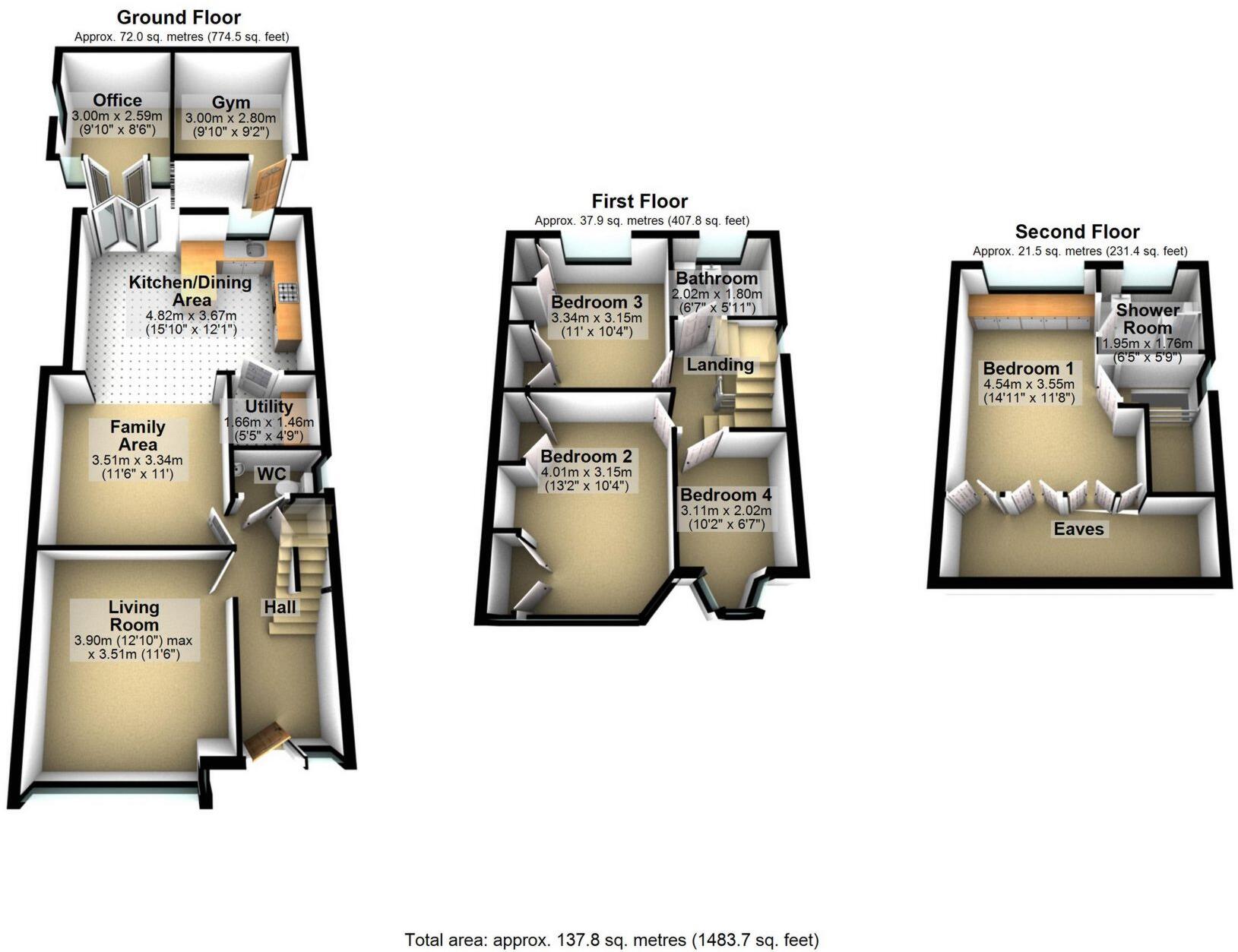Summary - 16 MAPLE CLOSE BUCKHURST HILL IG9 6HW
4 bed 2 bath End of Terrace
Extended 4-bed family house with garden room, parking and excellent transport links.
Four bedrooms including loft-converted principal with en suite
Open-plan kitchen/dining/living with island and bi-fold doors
Purpose-built air-conditioned garden room used as office/gym
Landscaped rear garden approx. 50ft with York stone patio
Block-paved front driveway providing off-street parking for two
Separate bay-front sitting room with fireplace and built-ins
EPC currently to be confirmed; buyer should request EPC details
Recorded above-average local crime — consider security measures
Set over three floors, this attractive 1930s-style end-of-terrace offers practical family living close to Buckhurst Hill's amenities and Central Line. The open-plan ground floor combines a Shaker-style kitchen with island, dining and living areas with bi-fold doors to the landscaped 50ft garden — ideal for family flow and entertaining. A separate bay-fronted sitting room provides a quieter reception space. The loft has been converted to create a generous principal bedroom with built-in storage and an en suite, with three further bedrooms on the first floor.
Outside, the front block-paved driveway provides off-street parking for at least two cars and a shared sideway leads to a well-kept rear garden with York stone patio, artificial lawn and raised beds. At the far end is a purpose-built, air-conditioned garden room currently split between a home office and gym — a strong asset for remote working or leisure use. Utility room and guest cloakroom add everyday convenience.
This location is especially convenient for families: Buckhurst Hill and Roding Valley stations, good primary and secondary schools, local shops, cafes and substantial green space such as Epping Forest are all within easy reach. Broadband speeds are reported as fast, and the area is very affluent, supporting long-term desirability.
Matters to note: the Energy Performance Certificate is currently to be confirmed, and the property sits in an area with above-average recorded crime — buyers should review local crime data and consider security measures. Council Tax is band D. Overall this is a well-presented, move-in-ready family home that combines character features with contemporary, flexible living spaces.
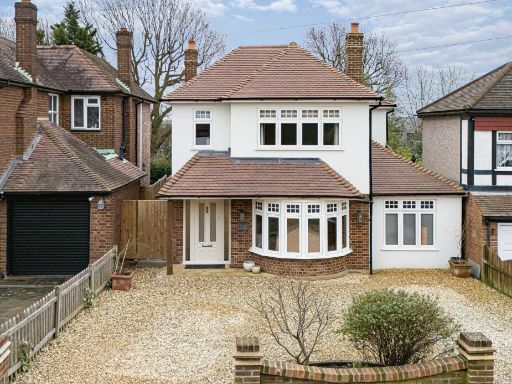 4 bedroom detached house for sale in Forest Edge, Buckhurst Hill, IG9 — £1,250,000 • 4 bed • 2 bath • 2024 ft²
4 bedroom detached house for sale in Forest Edge, Buckhurst Hill, IG9 — £1,250,000 • 4 bed • 2 bath • 2024 ft²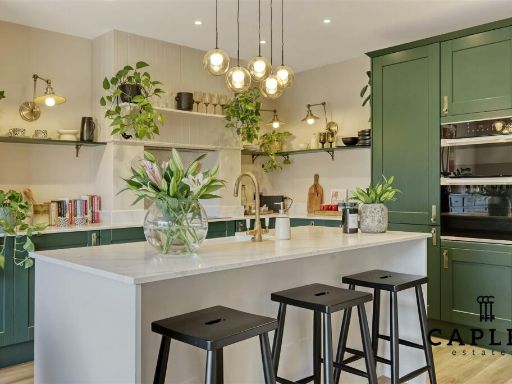 4 bedroom house for sale in Buckhurst Way, Buckhurst Hill, IG9 — £800,000 • 4 bed • 2 bath • 1474 ft²
4 bedroom house for sale in Buckhurst Way, Buckhurst Hill, IG9 — £800,000 • 4 bed • 2 bath • 1474 ft²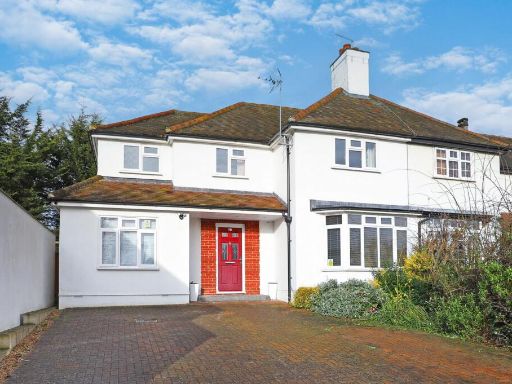 4 bedroom semi-detached house for sale in Roding View, Buckhurst Hill, IG9 — £775,000 • 4 bed • 2 bath • 1523 ft²
4 bedroom semi-detached house for sale in Roding View, Buckhurst Hill, IG9 — £775,000 • 4 bed • 2 bath • 1523 ft²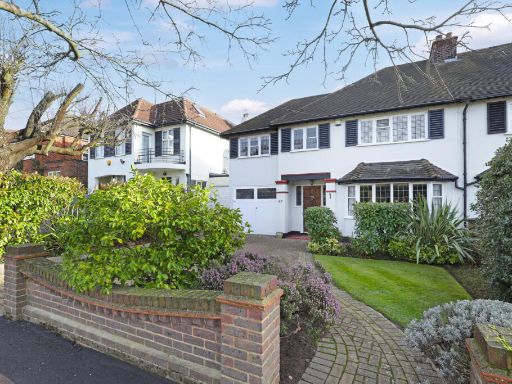 4 bedroom semi-detached house for sale in Stradbroke Grove, Buckhurst Hill, Essex, IG9 — £1,200,000 • 4 bed • 1 bath • 1665 ft²
4 bedroom semi-detached house for sale in Stradbroke Grove, Buckhurst Hill, Essex, IG9 — £1,200,000 • 4 bed • 1 bath • 1665 ft²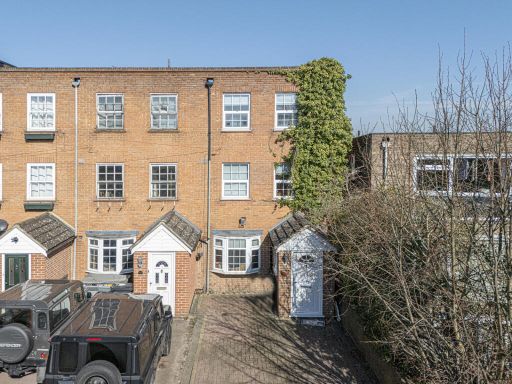 4 bedroom end of terrace house for sale in Palmerston Road, Buckhurst Hill, Essex, IG9 — £700,000 • 4 bed • 2 bath • 1397 ft²
4 bedroom end of terrace house for sale in Palmerston Road, Buckhurst Hill, Essex, IG9 — £700,000 • 4 bed • 2 bath • 1397 ft²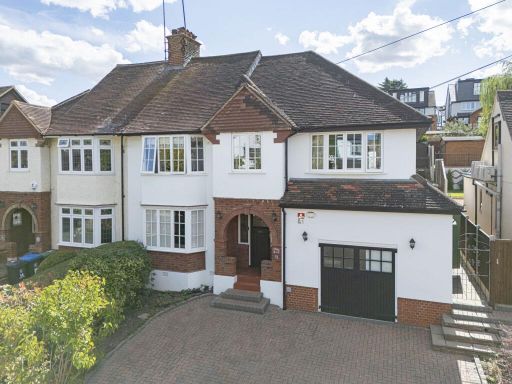 4 bedroom semi-detached house for sale in Amberley Road, Buckhurst Hill, IG9 — £1,200,000 • 4 bed • 3 bath • 2022 ft²
4 bedroom semi-detached house for sale in Amberley Road, Buckhurst Hill, IG9 — £1,200,000 • 4 bed • 3 bath • 2022 ft²