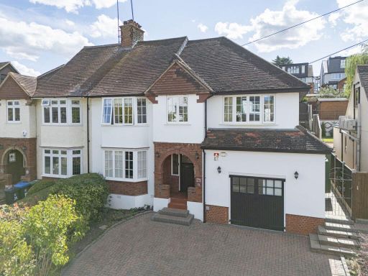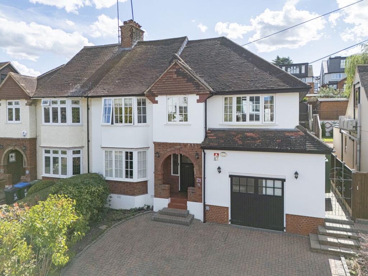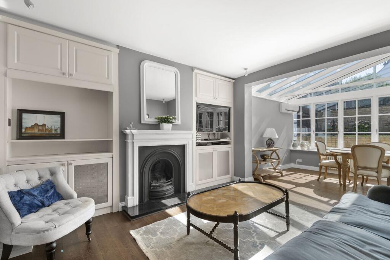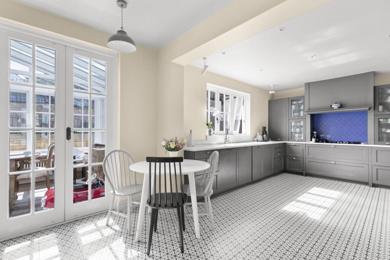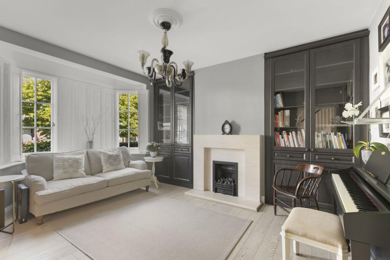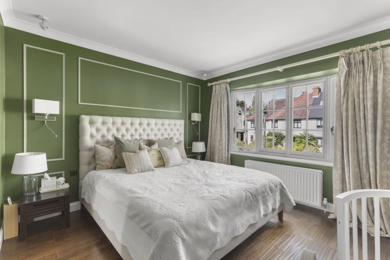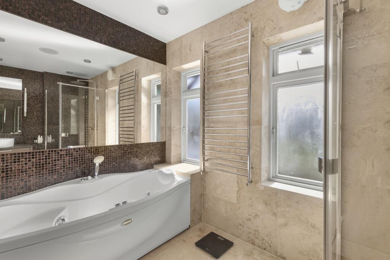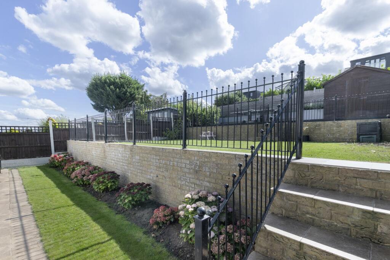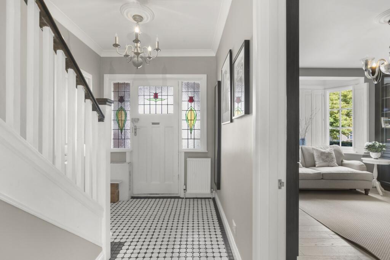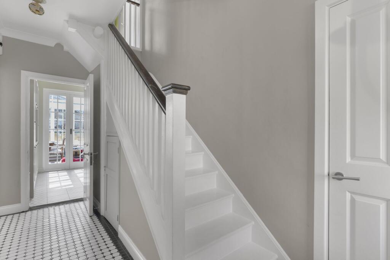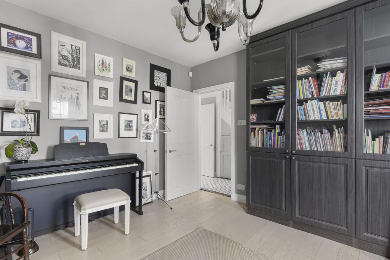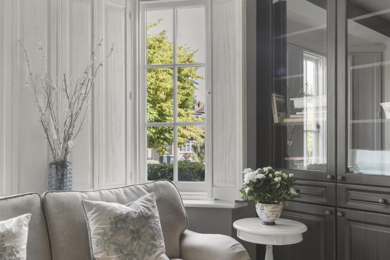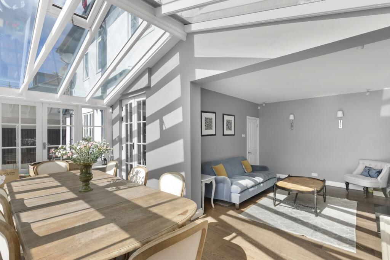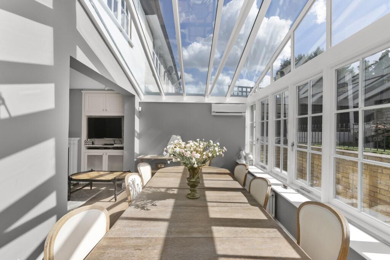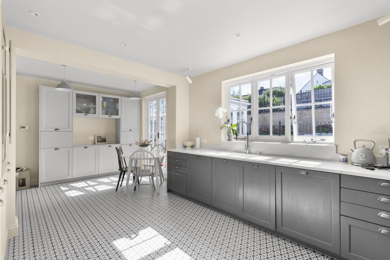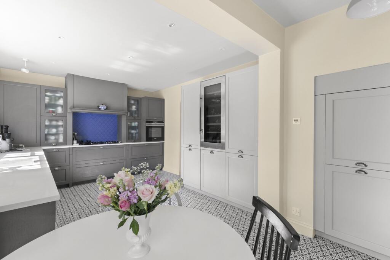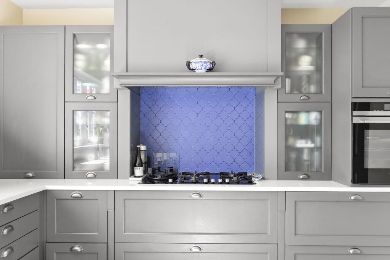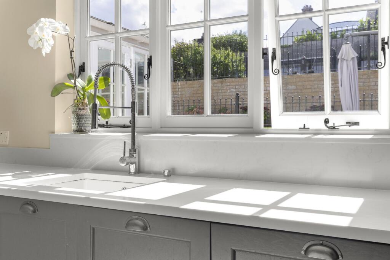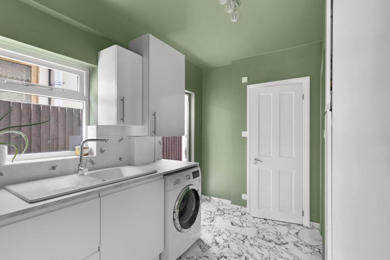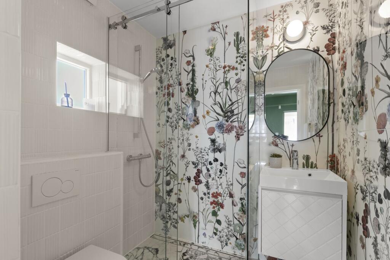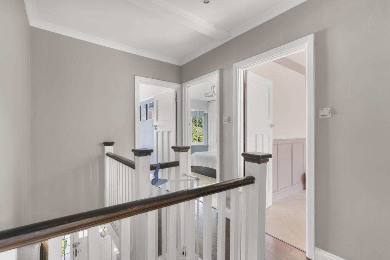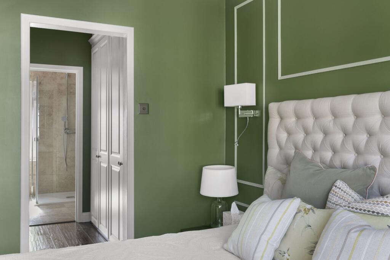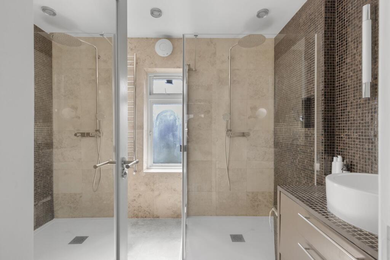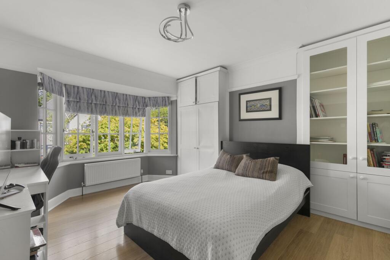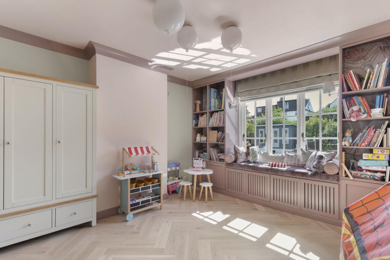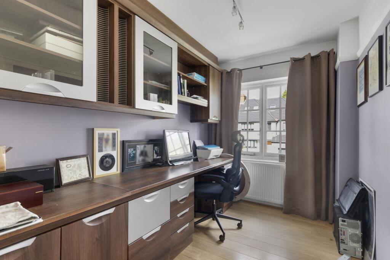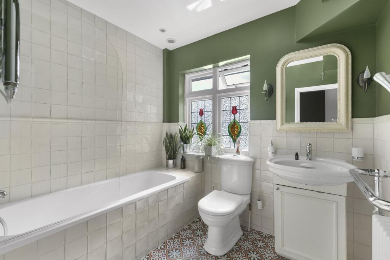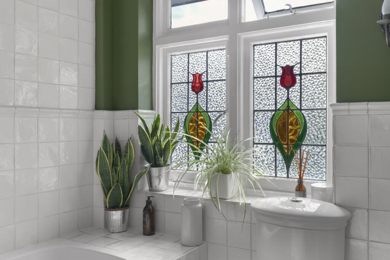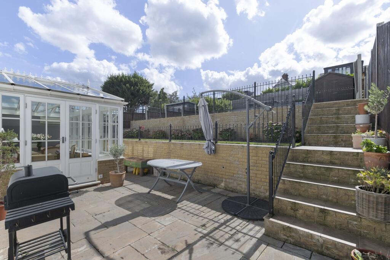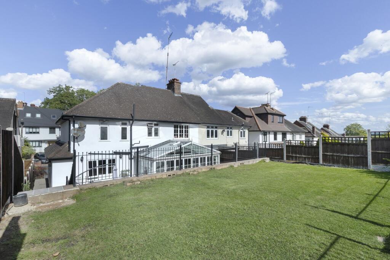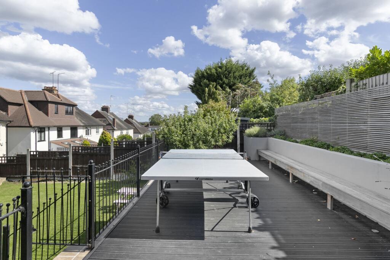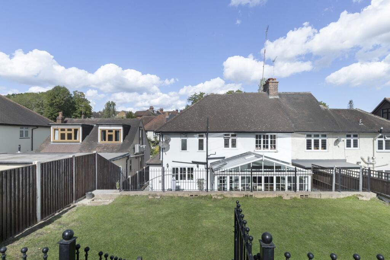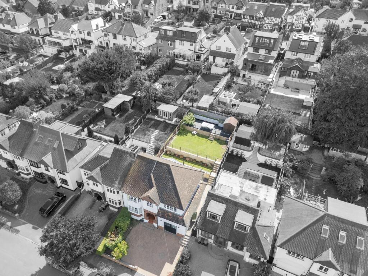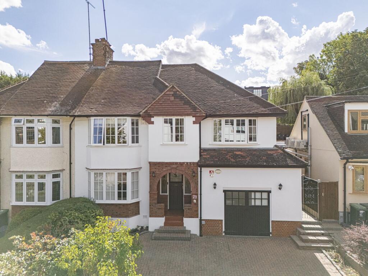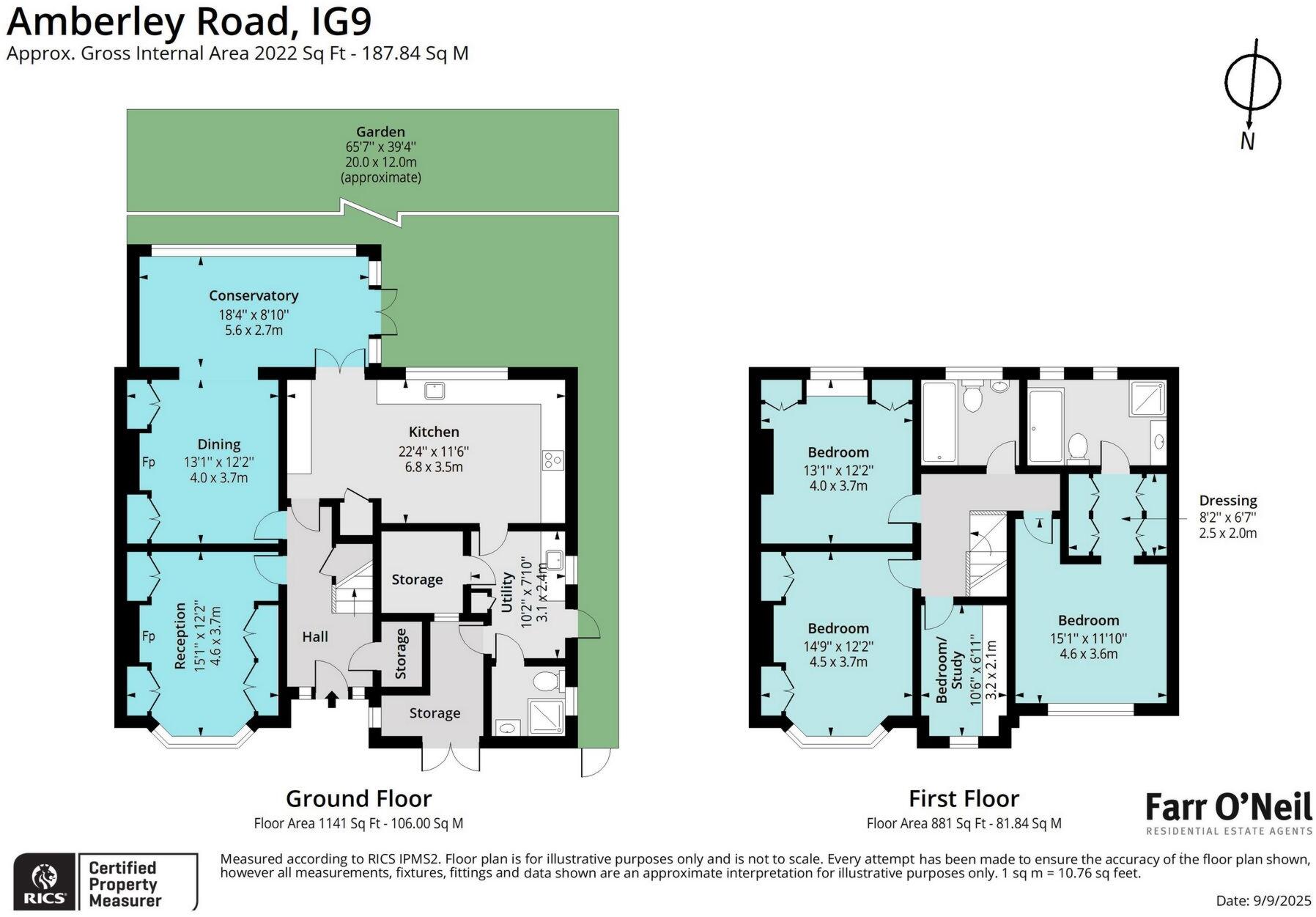Summary - 16 AMBERLEY ROAD BUCKHURST HILL IG9 5QW
4 bed 3 bath Semi-Detached
Refurbished 1930s semi with large rooms, south garden and excellent schools nearby.
Four double bedrooms plus study/bedroom four
Principal bedroom with dressing area and en suite
Over 2,000 sq ft; two reception rooms and conservatory
Contemporary 22ft kitchen, quartz worktops, integrated appliances
South-facing landscaped rear garden with patio, lawn, deck
Most of garage converted; limited full garage parking remaining
Council Tax Band F — higher running costs
EPC rating to be confirmed
Set in a sought-after Buckhurst Hill turning, this spacious four-bedroom semi offers over 2,000 sq ft of well-presented family living. The principal bedroom includes a dressing area and en suite; three further bedrooms and a study/bedroom four provide flexible sleeping and workspace. Two reception rooms and a modern 22ft kitchen/breakfast room create generous sociable space, while the air-conditioned conservatory extends entertaining into the south-facing garden.
The house has been comprehensively refurbished by the current owners and benefits from contemporary finishes—quartz worktops, high-end integrated appliances, designer tiling and a stylish ground-floor shower room. Practical additions include a utility room, plenty of storage and a block-paved driveway for two to three cars. A portion of the original garage remains accessible; most has been converted to living/storage space.
Location is a genuine selling point: a short walk to the Central Line, Queens Road shops, cafes and Waitrose, with a range of strong state and independent schools nearby. With fast broadband, excellent mobile signal and low crime, the home suits professional families seeking convenience and outdoor access to Epping Forest.
Notable drawbacks are stated plainly: council tax is in Band F (expensive), the integral garage has been largely converted so vehicular storage is reduced, and the EPC is to be confirmed. There may also be scope—and potential cost—for further extension or bespoke alteration subject to consent. Overall this is a turnkey family home with good space and location, balanced by the practical costs and limits of the current layout.
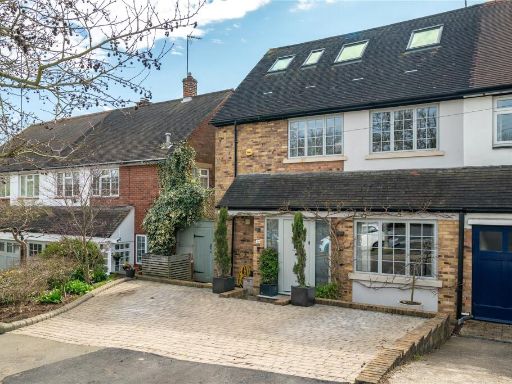 4 bedroom semi-detached house for sale in Amberley Road, Buckhurst Hill, Essex, IG9 — £1,099,000 • 4 bed • 2 bath • 1944 ft²
4 bedroom semi-detached house for sale in Amberley Road, Buckhurst Hill, Essex, IG9 — £1,099,000 • 4 bed • 2 bath • 1944 ft²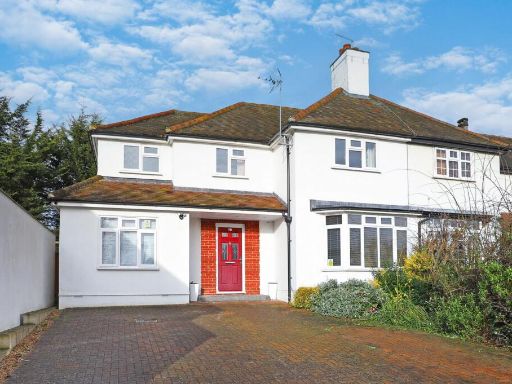 4 bedroom semi-detached house for sale in Roding View, Buckhurst Hill, IG9 — £775,000 • 4 bed • 2 bath • 1523 ft²
4 bedroom semi-detached house for sale in Roding View, Buckhurst Hill, IG9 — £775,000 • 4 bed • 2 bath • 1523 ft²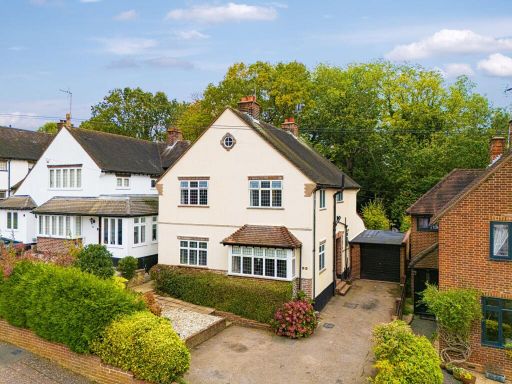 4 bedroom detached house for sale in Ormonde Rise, Buckhurst Hill, IG9 — £1,175,000 • 4 bed • 2 bath • 1874 ft²
4 bedroom detached house for sale in Ormonde Rise, Buckhurst Hill, IG9 — £1,175,000 • 4 bed • 2 bath • 1874 ft²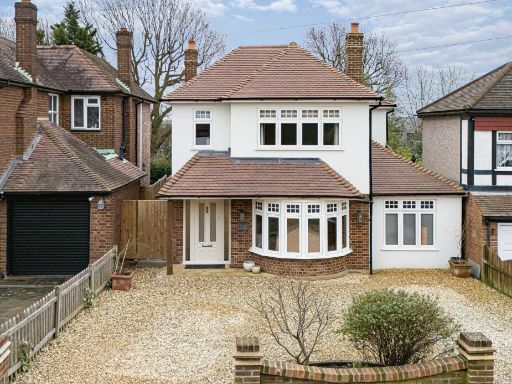 4 bedroom detached house for sale in Forest Edge, Buckhurst Hill, IG9 — £1,250,000 • 4 bed • 2 bath • 2024 ft²
4 bedroom detached house for sale in Forest Edge, Buckhurst Hill, IG9 — £1,250,000 • 4 bed • 2 bath • 2024 ft²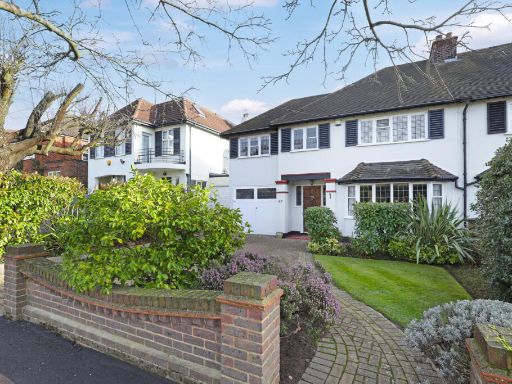 4 bedroom semi-detached house for sale in Stradbroke Grove, Buckhurst Hill, Essex, IG9 — £1,200,000 • 4 bed • 1 bath • 1665 ft²
4 bedroom semi-detached house for sale in Stradbroke Grove, Buckhurst Hill, Essex, IG9 — £1,200,000 • 4 bed • 1 bath • 1665 ft²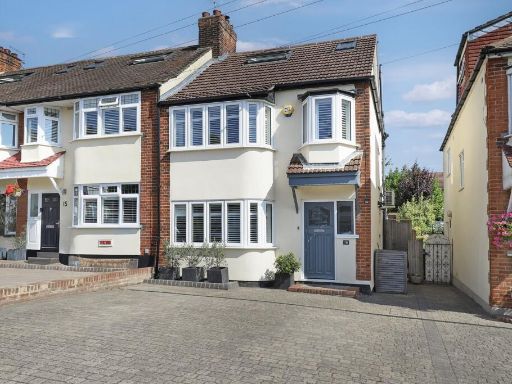 4 bedroom end of terrace house for sale in Maple Close, Buckhurst Hill, IG9 — £785,000 • 4 bed • 2 bath • 1413 ft²
4 bedroom end of terrace house for sale in Maple Close, Buckhurst Hill, IG9 — £785,000 • 4 bed • 2 bath • 1413 ft²

































































