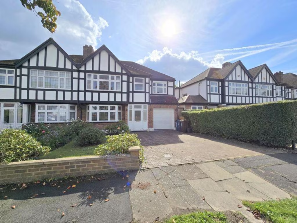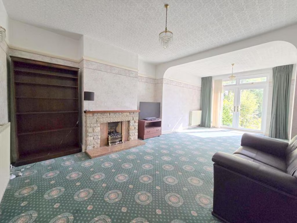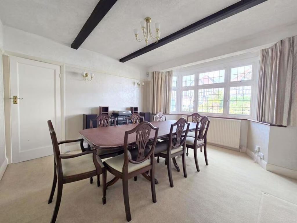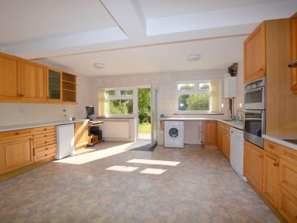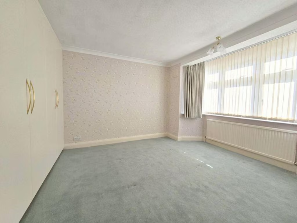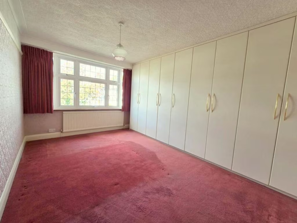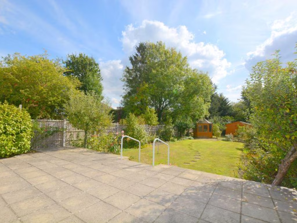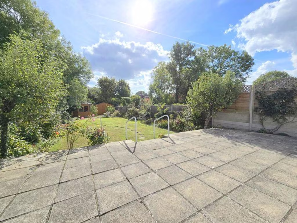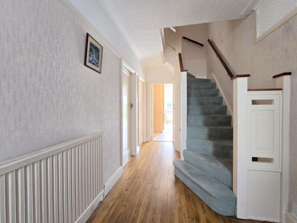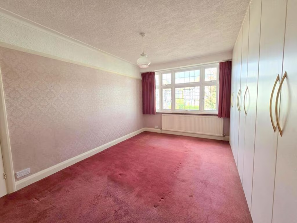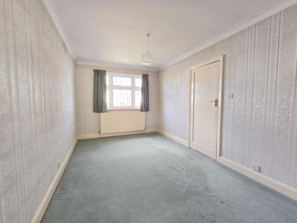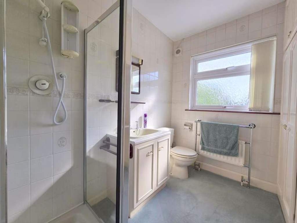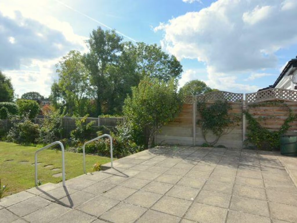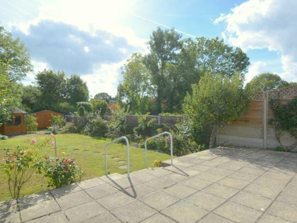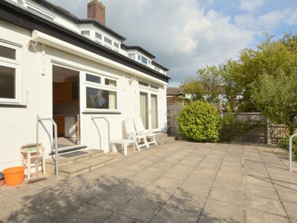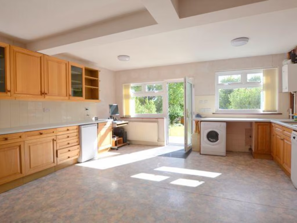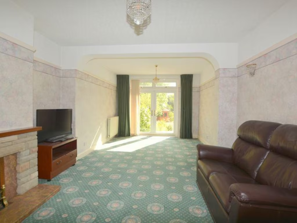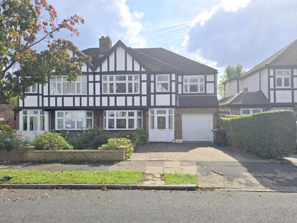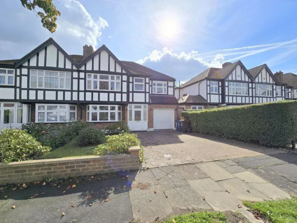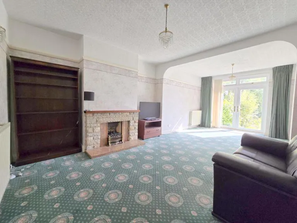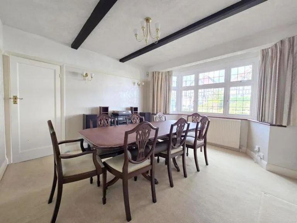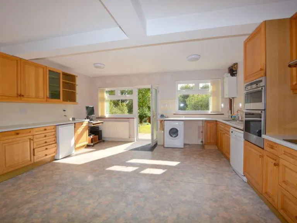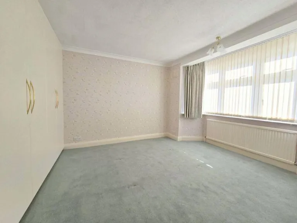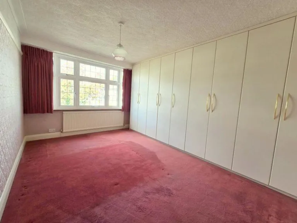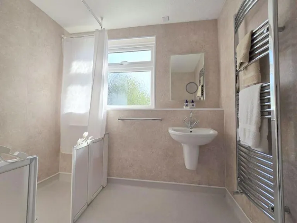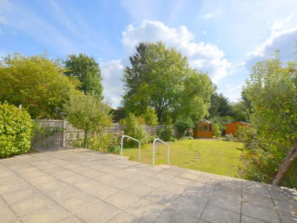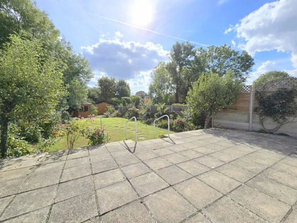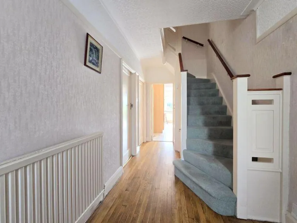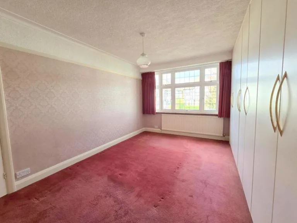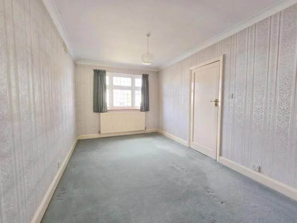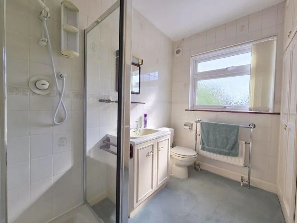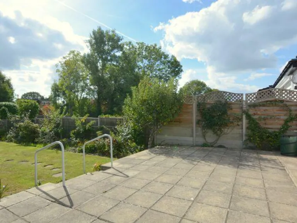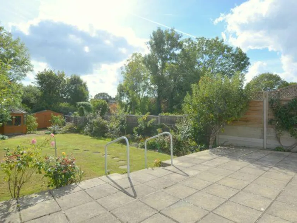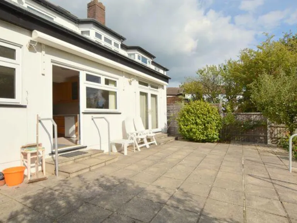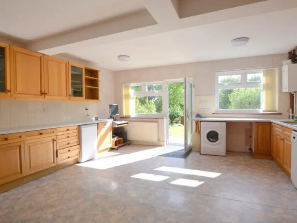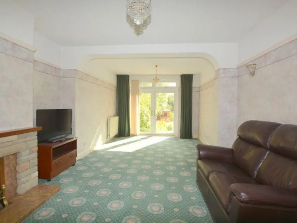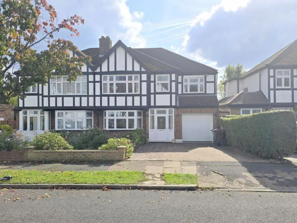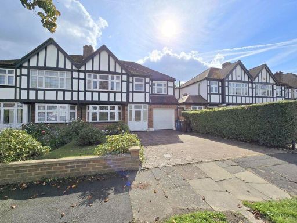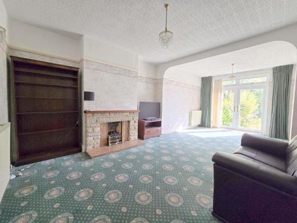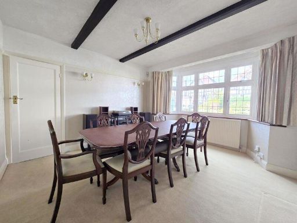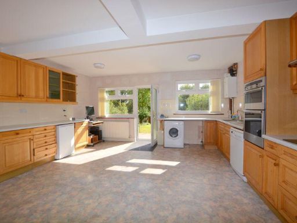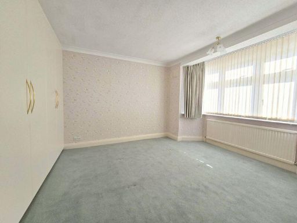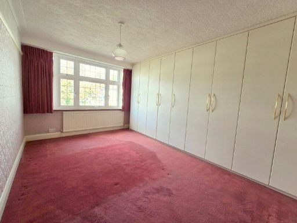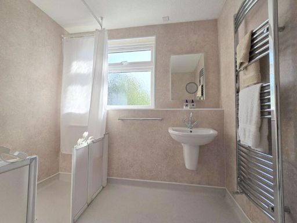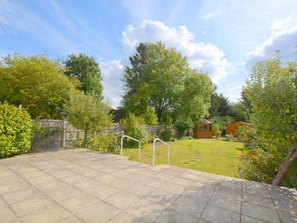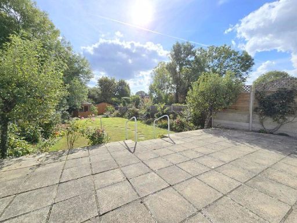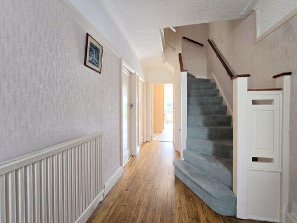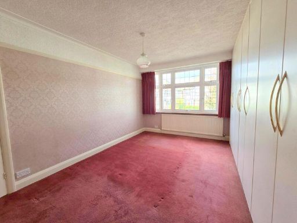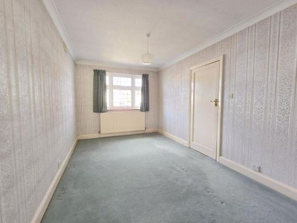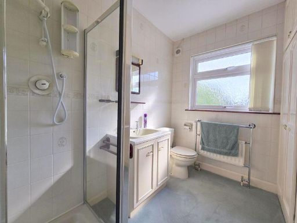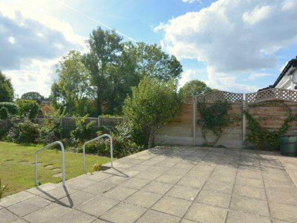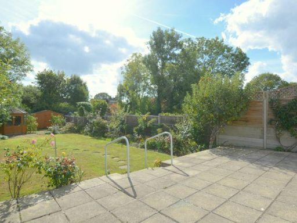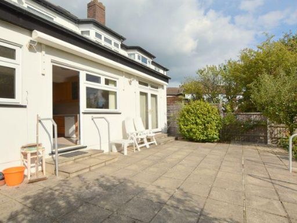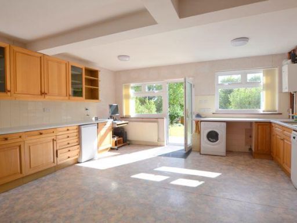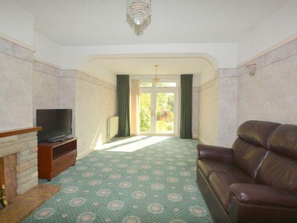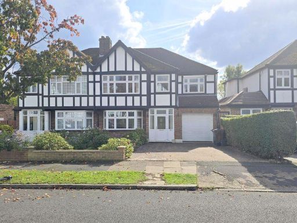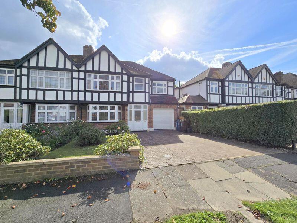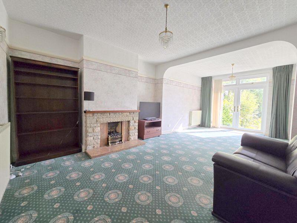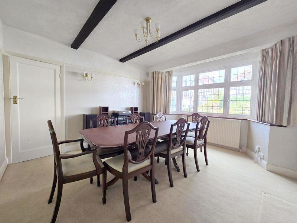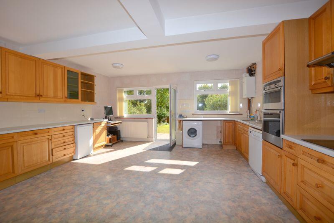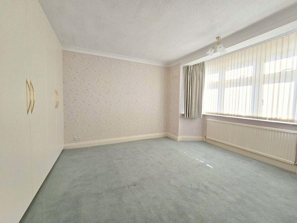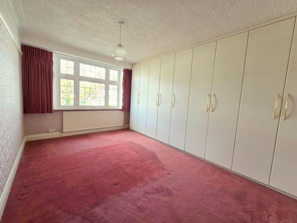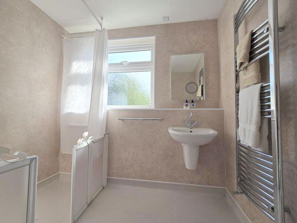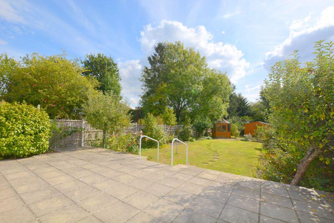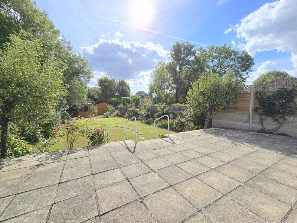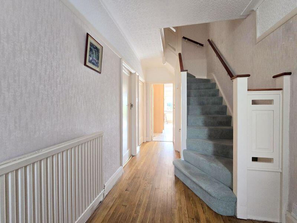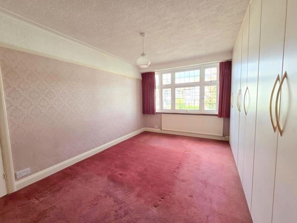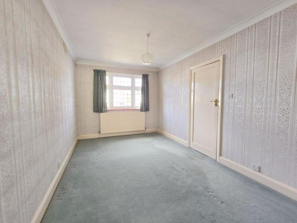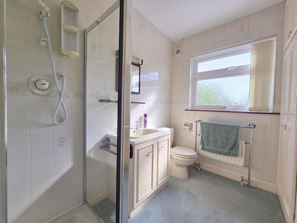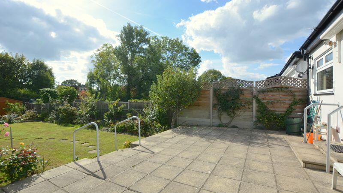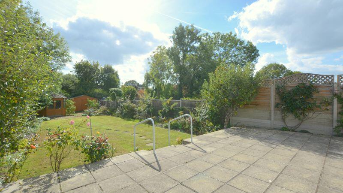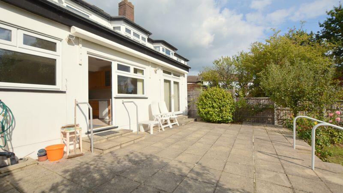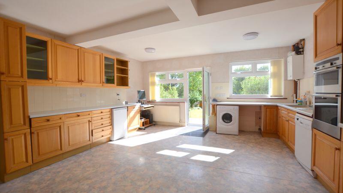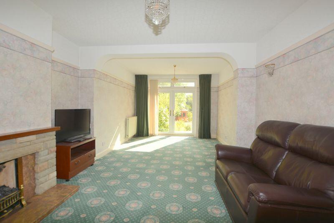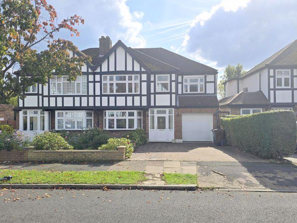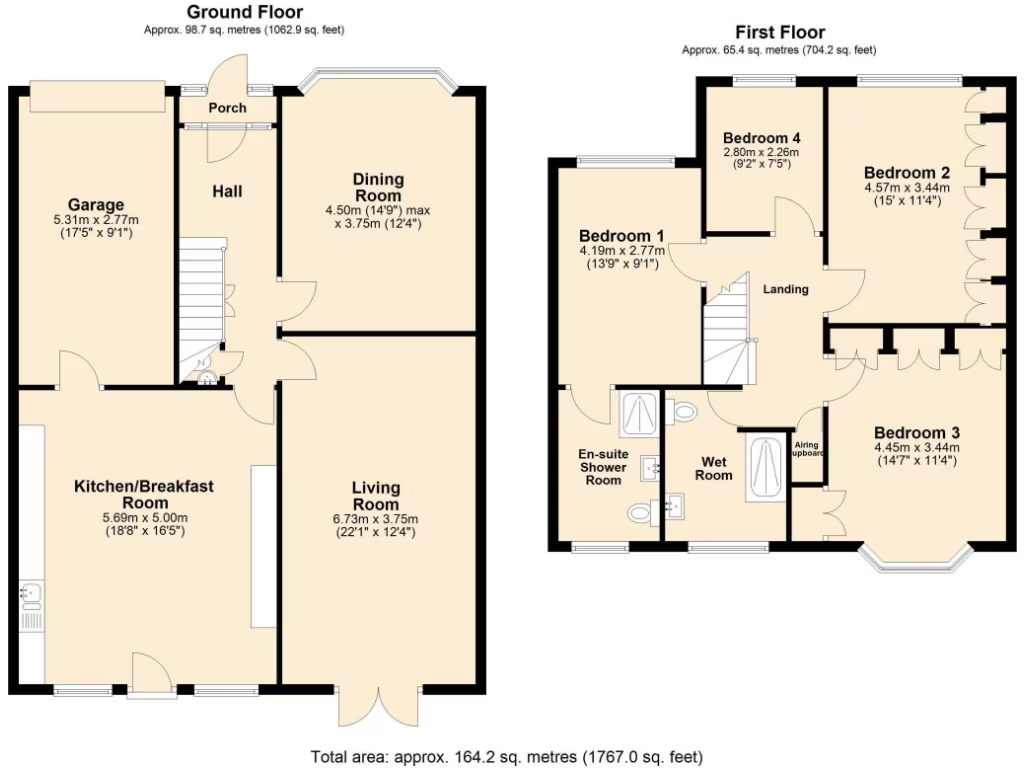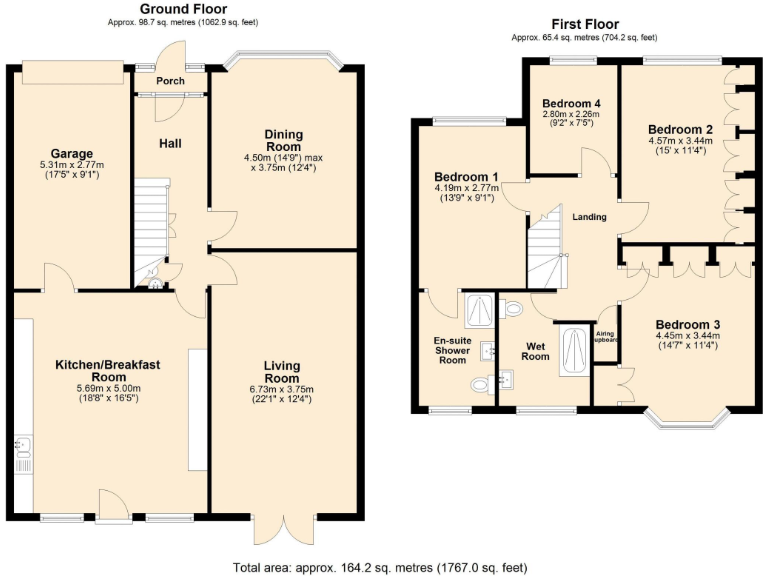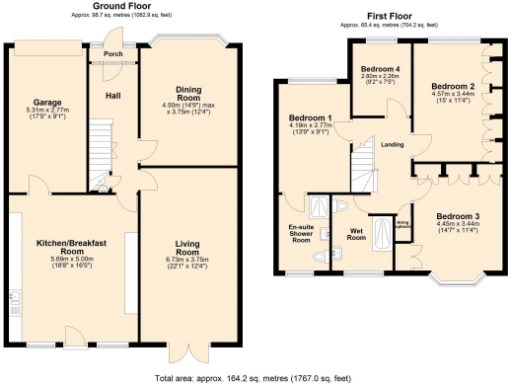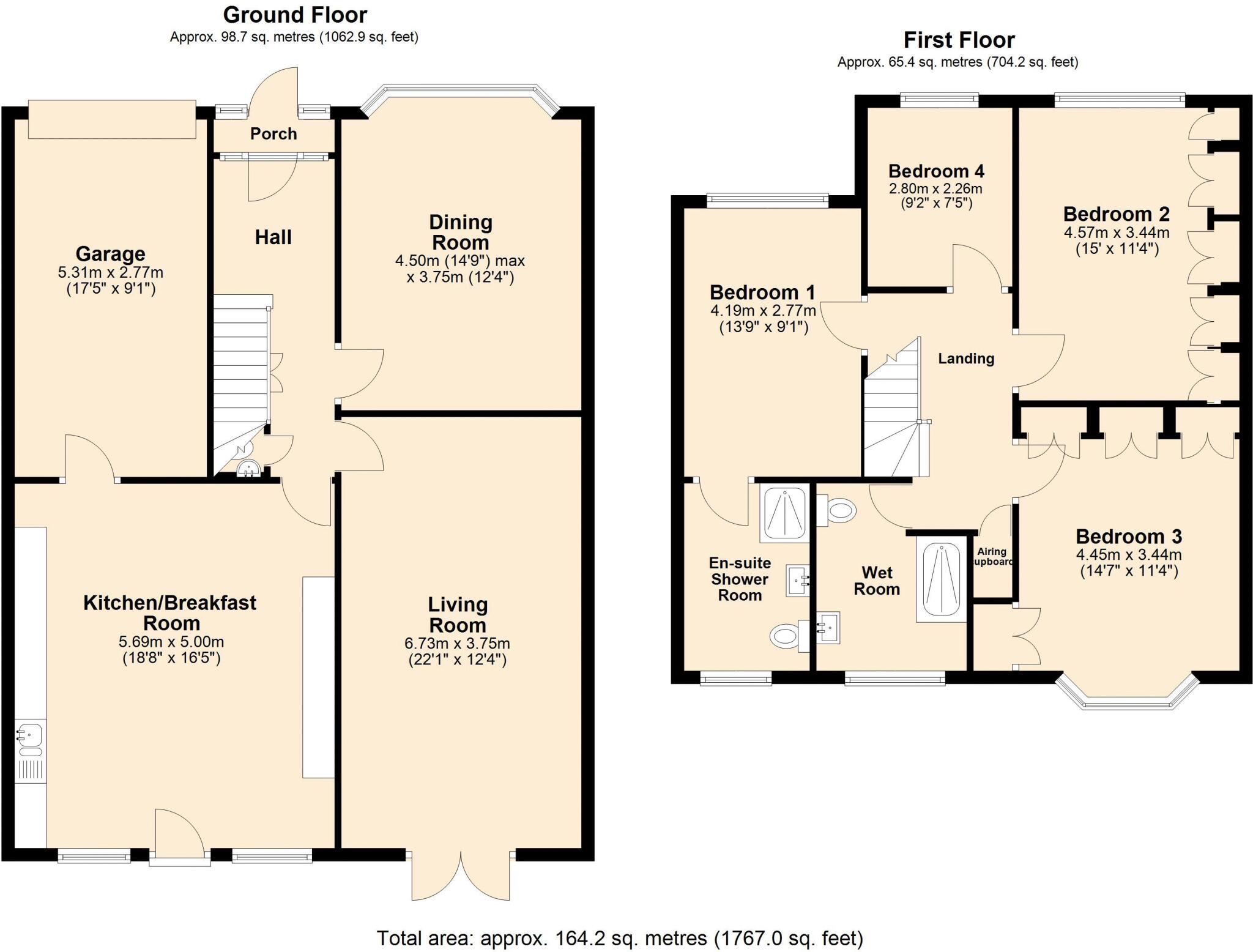Summary - Furham Feild, Hatch End HA5 4DZ
4 bed 2 bath Semi-Detached
Spacious four-bedroom period house with huge garden and strong school links.
- 100ft-plus rear garden ideal for family use and extension potential
- Integral garage plus wide block-paved driveway for multiple vehicles
- Four bedrooms, two receptions, en-suite and family wet room
- Requires full modernisation throughout; cosmetic and systems upgrades needed
- Solid brick walls likely without cavity insulation (energy upgrade needed)
- Double glazing fitted before 2002; may require replacement soon
- Freehold and chain free for quicker move; no flood risk
- Council tax banding described as quite expensive
Set on a sought-after Hatch End Park Estate road, this Tudor-style semi-detached house offers spacious family living and excellent school access. The layout includes two receptions, a large kitchen/breakfast room, four bedrooms, an en-suite and a family wet room—all arranged across a substantial 1,767 sq ft footprint. The long rear garden of 100ft-plus, garage and wide driveway add practical outdoor space and parking for several vehicles.
The house has been cared for but requires updating throughout, making it a good opportunity for a family wanting to modernise to their own taste without major structural work. Key strengths are the generous room sizes, double glazing, mains gas central heating, and scope to add value through refurbishment or cosmetic reconfiguration.
Notable practical points are factual and important: the property is on solid brick walls likely with no cavity insulation, the double glazing dates from before 2002, and council tax is described as quite expensive. There is no flood risk. Sold freehold and chain free, the home suits buyers prepared to invest in modernisation to unlock its full potential.
For families the location is a strong draw — several highly rated primary and secondary schools are nearby, and local amenities, transport links and green spaces are easily accessible. The overall feel is established suburban character with good kerb appeal and clear scope for improvement to create a long-term family home.
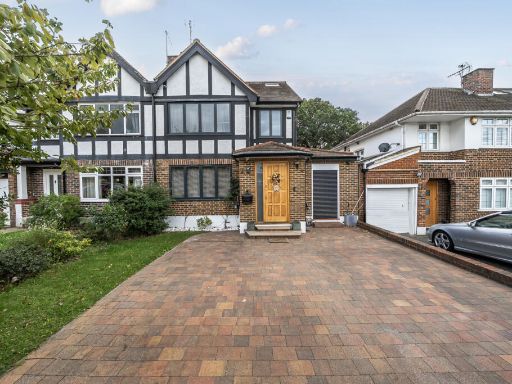 4 bedroom semi-detached house for sale in The Lawns, Hatch End, Pinner, HA5 — £1,100,000 • 4 bed • 3 bath • 1620 ft²
4 bedroom semi-detached house for sale in The Lawns, Hatch End, Pinner, HA5 — £1,100,000 • 4 bed • 3 bath • 1620 ft²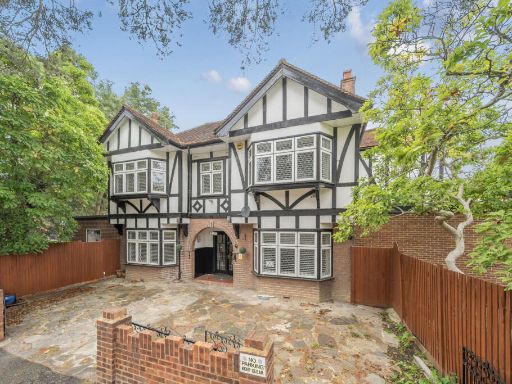 4 bedroom detached house for sale in Hillview Road, Pinner, HA5 — £1,199,000 • 4 bed • 2 bath • 2130 ft²
4 bedroom detached house for sale in Hillview Road, Pinner, HA5 — £1,199,000 • 4 bed • 2 bath • 2130 ft²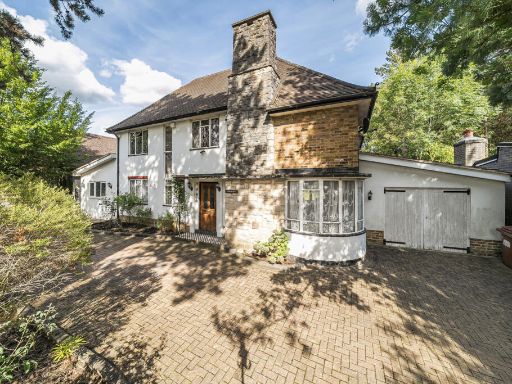 4 bedroom detached house for sale in Royston Grove, Pinner, Middlesex, HA5 — £1,495,000 • 4 bed • 3 bath • 2359 ft²
4 bedroom detached house for sale in Royston Grove, Pinner, Middlesex, HA5 — £1,495,000 • 4 bed • 3 bath • 2359 ft²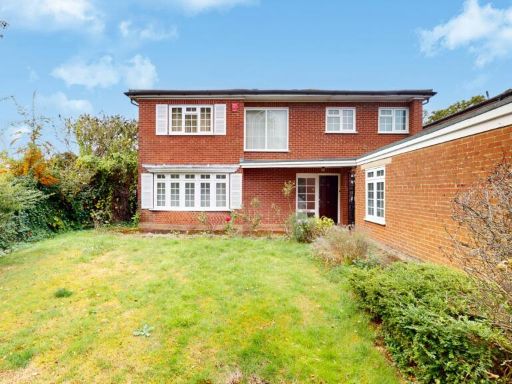 4 bedroom detached house for sale in Kennedy Close, Hatch End, Pinner, HA5 — £1,000,000 • 4 bed • 2 bath • 1803 ft²
4 bedroom detached house for sale in Kennedy Close, Hatch End, Pinner, HA5 — £1,000,000 • 4 bed • 2 bath • 1803 ft²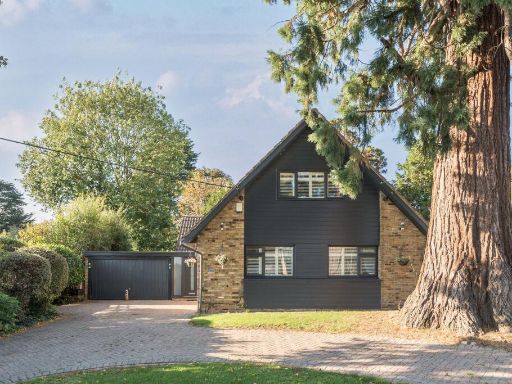 4 bedroom detached house for sale in Sequoia Park, Pinner, HA5 — £1,150,000 • 4 bed • 2 bath • 1708 ft²
4 bedroom detached house for sale in Sequoia Park, Pinner, HA5 — £1,150,000 • 4 bed • 2 bath • 1708 ft²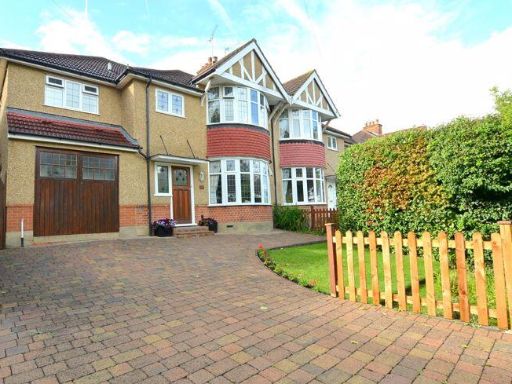 5 bedroom semi-detached house for sale in Hillview Road, Hatch End, HA5 — £1,075,000 • 5 bed • 2 bath • 1598 ft²
5 bedroom semi-detached house for sale in Hillview Road, Hatch End, HA5 — £1,075,000 • 5 bed • 2 bath • 1598 ft²