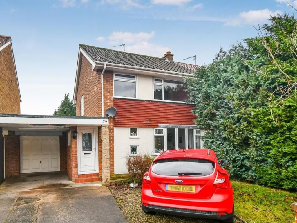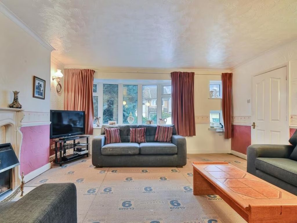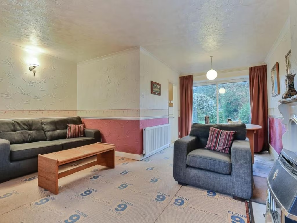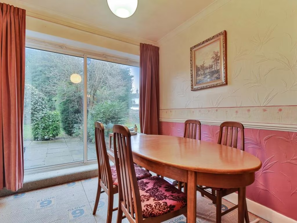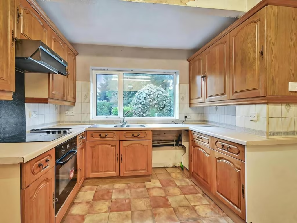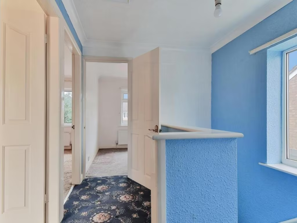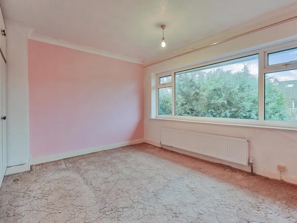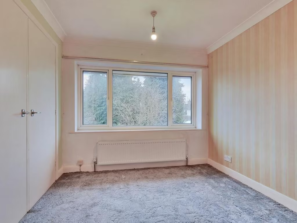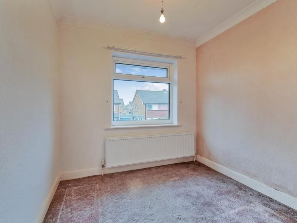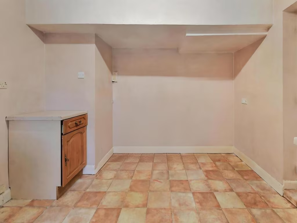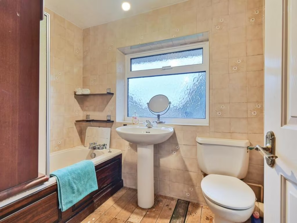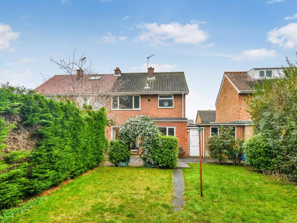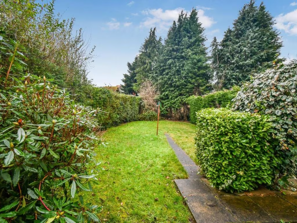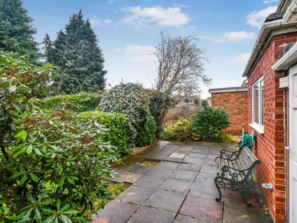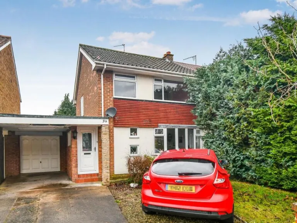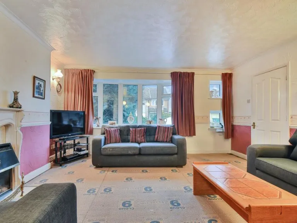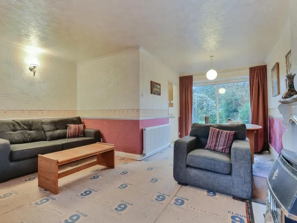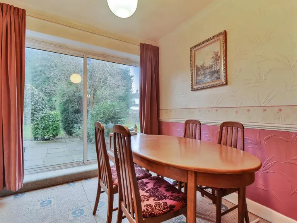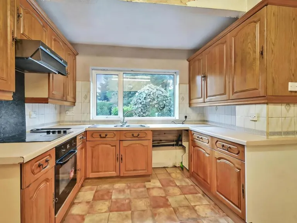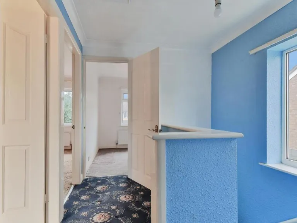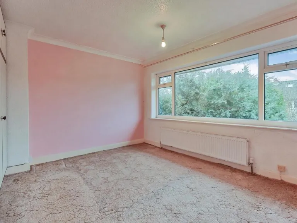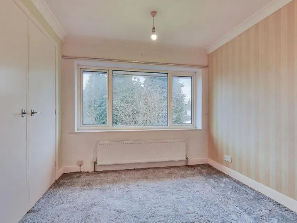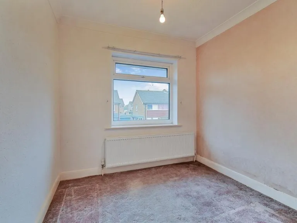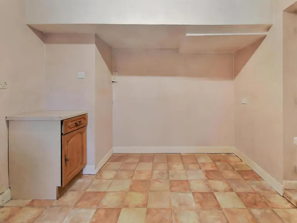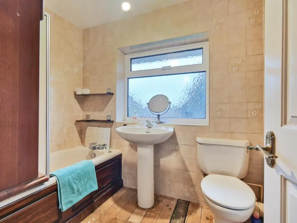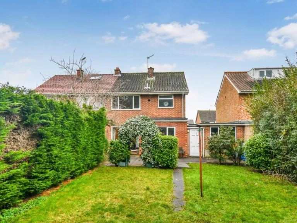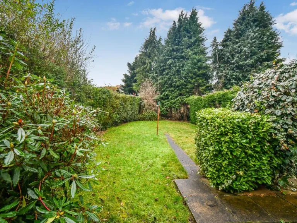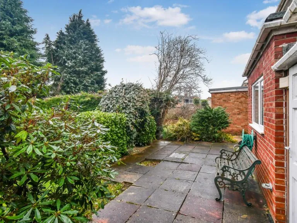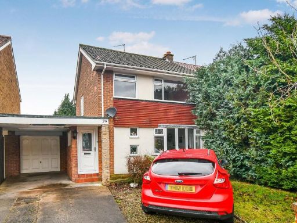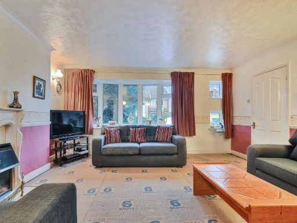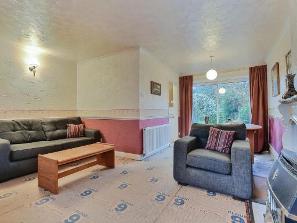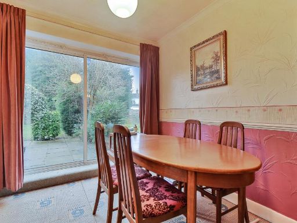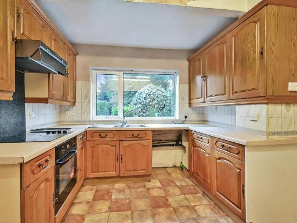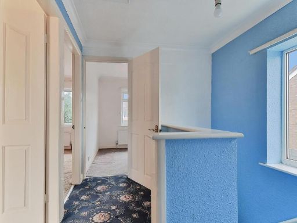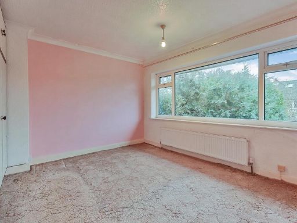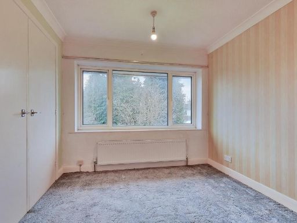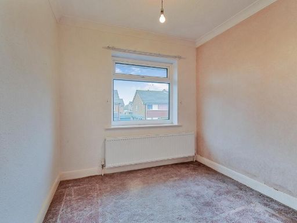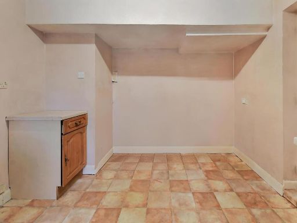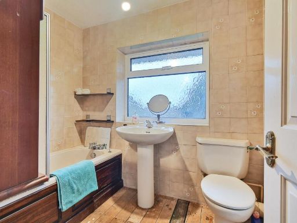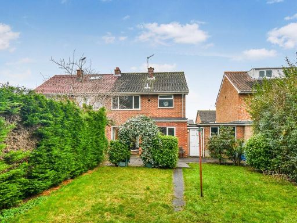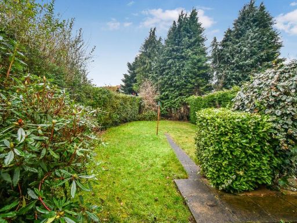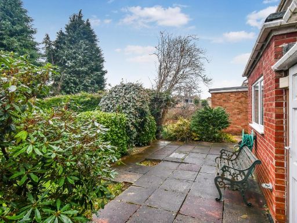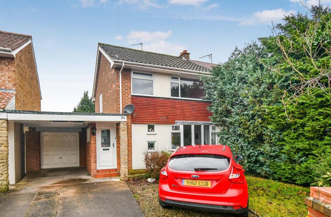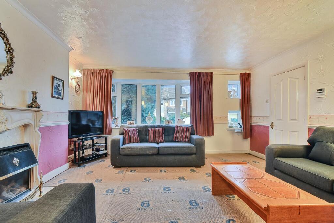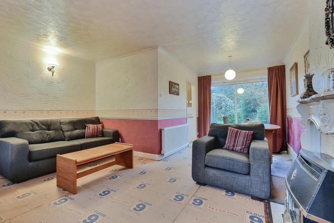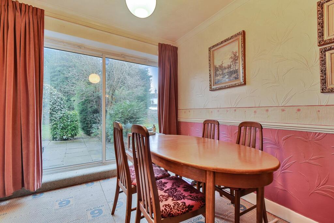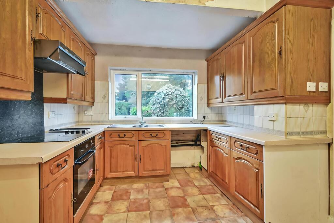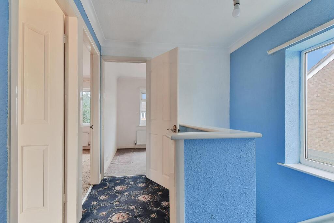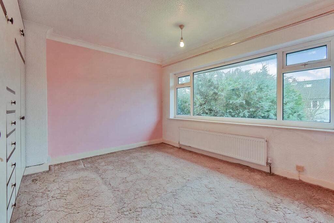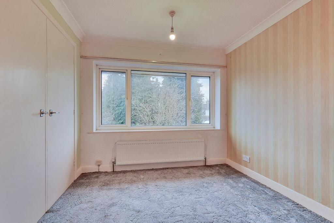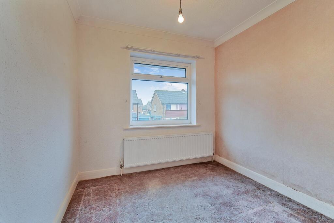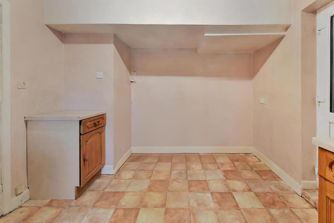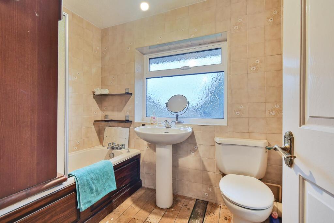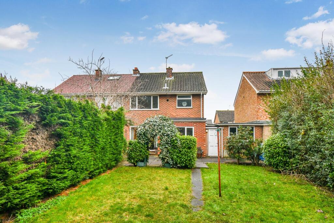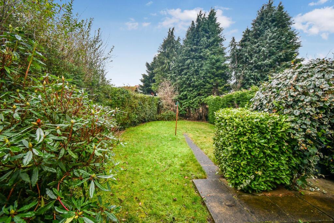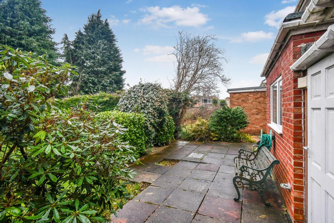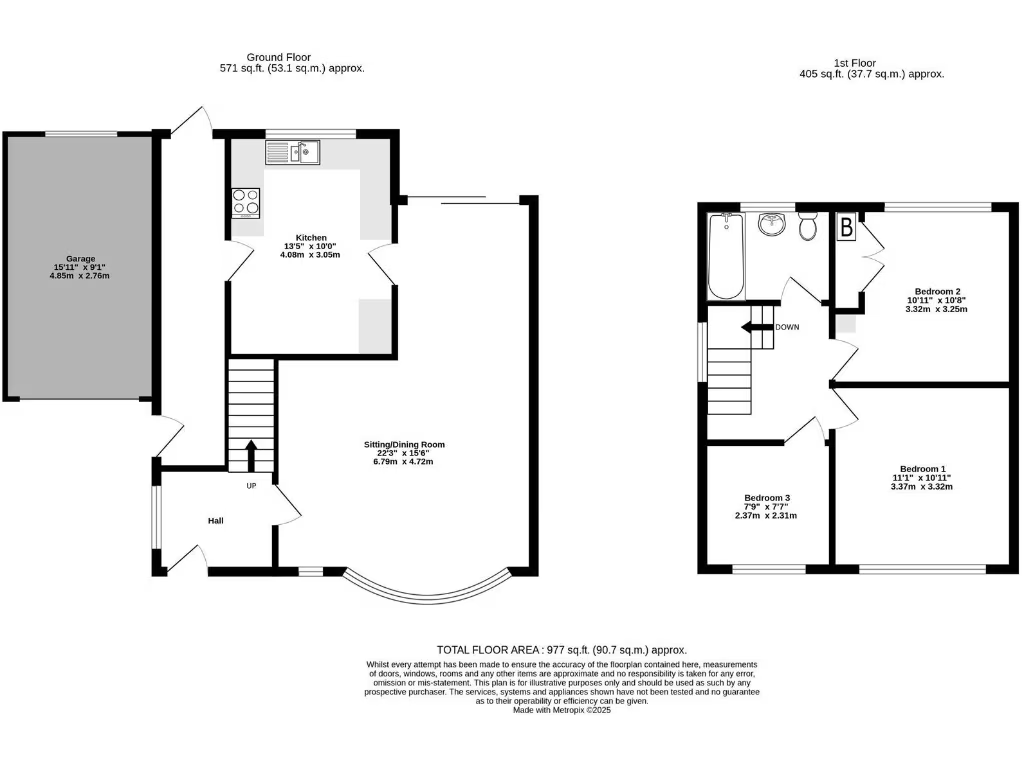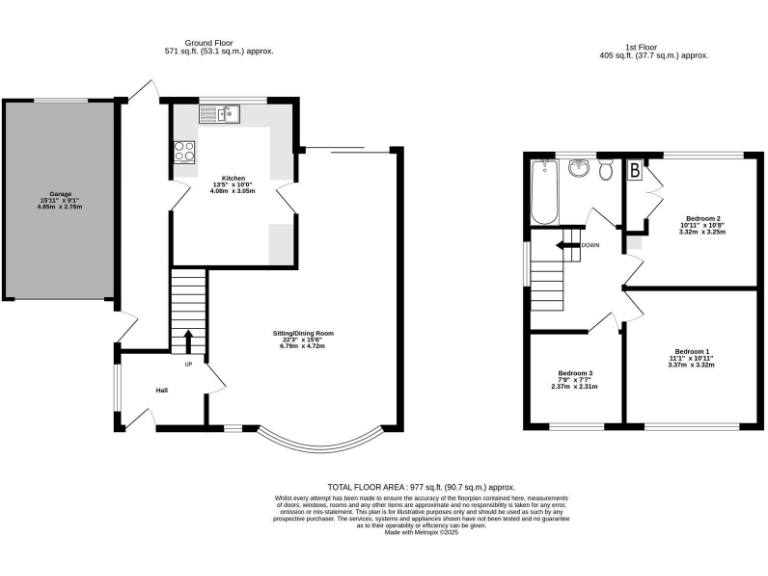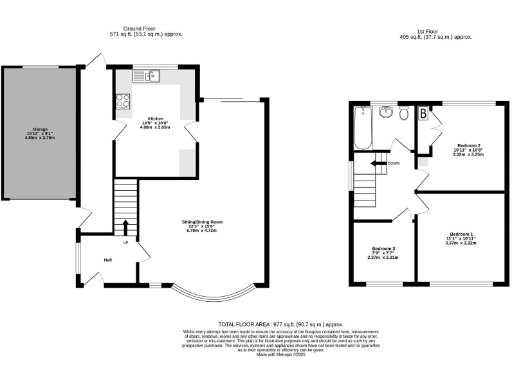Summary - 17, Allington Drive YO31 0NL
3 bed 1 bath Semi-Detached
Chain‑free three‑bed home with garage, garden and good local schools—room to modernise..
No onward chain — immediate vacant possession possible
Quiet cul‑de‑sac location within Appletree Village
Attached single garage, driveway and carport; potential EV charging
Decent rear garden with patio, lawn and mature planting
Gas central heating and uPVC double glazing (installed before 2002)
Around 977 sq ft; average‑sized family home with renovation potential
Single family bathroom for three bedrooms; dated fixtures throughout
EPC C69; one of the better bands but scope to improve energy efficiency
No onward chain and a quiet cul‑de‑sac setting make this three‑bedroom semi a straightforward purchase for families or first‑time buyers wanting space to personalise. The generous L-shaped living/dining room, attached garage and decent rear garden provide practical family living and scope to improve over time.
Built in the late 1960s/early 1970s, the home benefits from mains gas central heating, uPVC double glazing and a private driveway with carport. Local amenities, good primary and outstanding secondary schools, fast broadband and very low local crime levels make the address convenient for city access while retaining a suburban feel.
Accommodation is traditionally laid out over two storeys: entrance hall, large lounge/diner, fitted breakfast kitchen and side access on the ground floor, with three bedrooms and a single family bathroom upstairs. The house is an average size (approx. 977 sq ft) and will suit buyers seeking a comfortable, manageable family home with renovation potential.
Buyers should note the property displays dated decor and fittings in parts and would benefit from updating to unlock its full value; the double glazing was installed before 2002 and the EPC sits at C69. There is one shared bathroom for three bedrooms, which may be a consideration for larger families. Overall plot size and layout present clear scope for modest extensions or cosmetic remodelling, subject to planning.
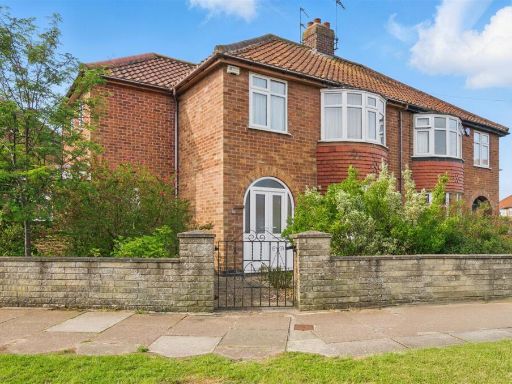 3 bedroom semi-detached house for sale in Cranbrook Road, York, YO26 — £325,000 • 3 bed • 1 bath • 1165 ft²
3 bedroom semi-detached house for sale in Cranbrook Road, York, YO26 — £325,000 • 3 bed • 1 bath • 1165 ft²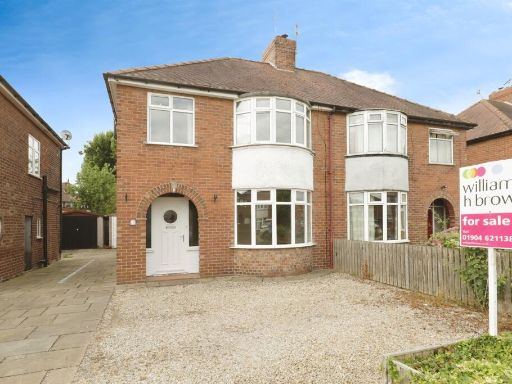 3 bedroom semi-detached house for sale in Burnholme Avenue, York, YO31 — £325,000 • 3 bed • 1 bath
3 bedroom semi-detached house for sale in Burnholme Avenue, York, YO31 — £325,000 • 3 bed • 1 bath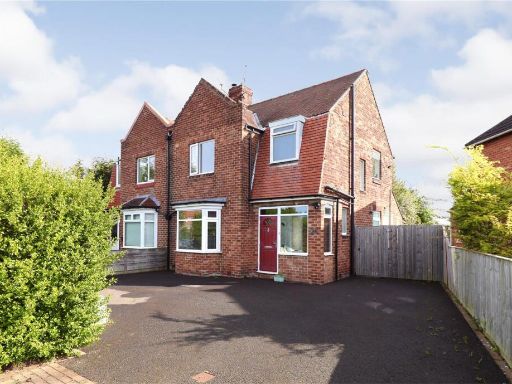 3 bedroom semi-detached house for sale in Tostig Avenue, York, YO26 — £290,000 • 3 bed • 1 bath • 1006 ft²
3 bedroom semi-detached house for sale in Tostig Avenue, York, YO26 — £290,000 • 3 bed • 1 bath • 1006 ft²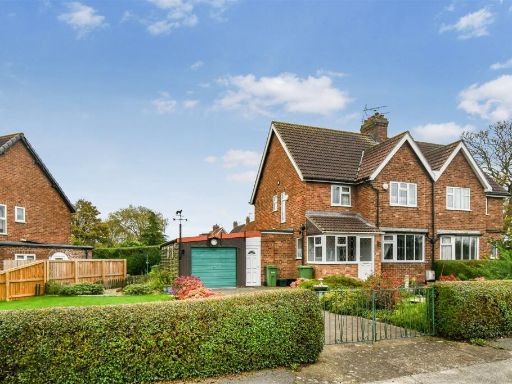 3 bedroom semi-detached house for sale in The Crescent, Heslington, YO10 — £390,000 • 3 bed • 1 bath • 958 ft²
3 bedroom semi-detached house for sale in The Crescent, Heslington, YO10 — £390,000 • 3 bed • 1 bath • 958 ft²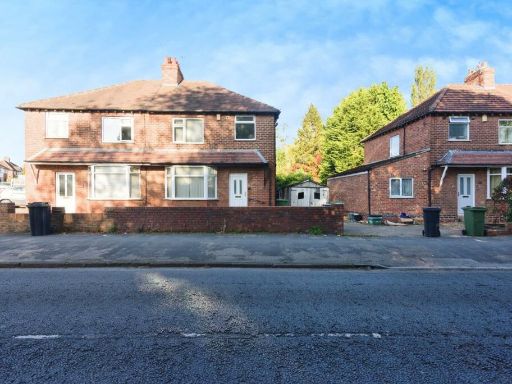 3 bedroom semi-detached house for sale in Tang Hall Lane, York, YO31 — £250,000 • 3 bed • 1 bath • 903 ft²
3 bedroom semi-detached house for sale in Tang Hall Lane, York, YO31 — £250,000 • 3 bed • 1 bath • 903 ft²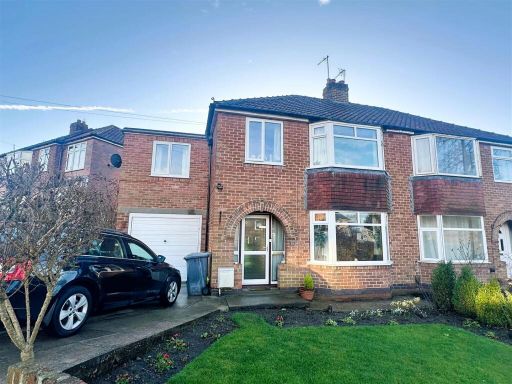 4 bedroom semi-detached house for sale in Newland Park Drive, Hull Road, YO10 — £325,000 • 4 bed • 1 bath • 989 ft²
4 bedroom semi-detached house for sale in Newland Park Drive, Hull Road, YO10 — £325,000 • 4 bed • 1 bath • 989 ft²