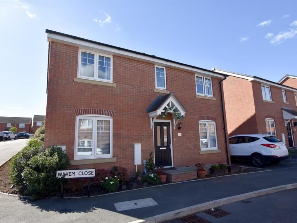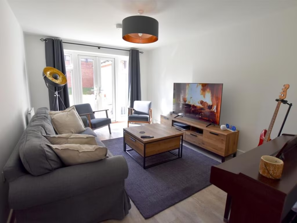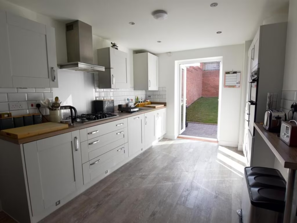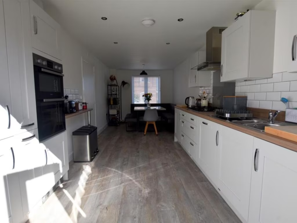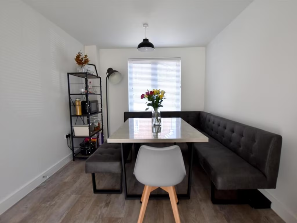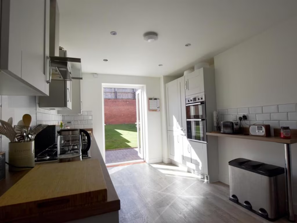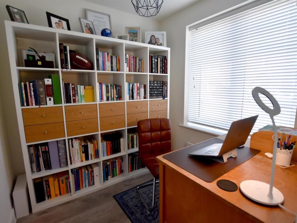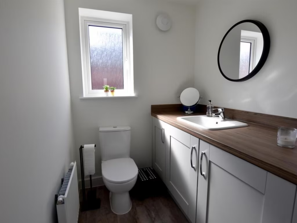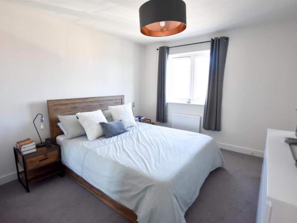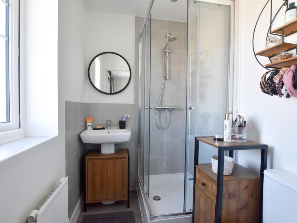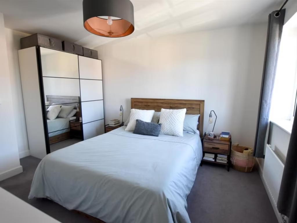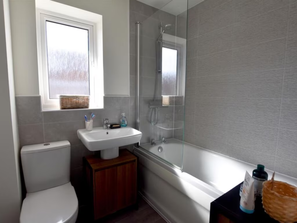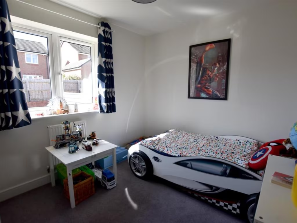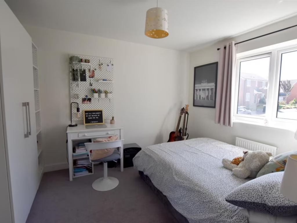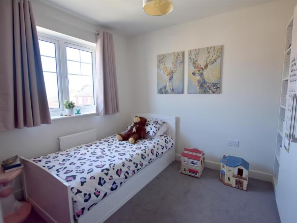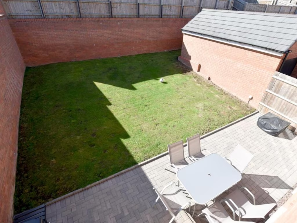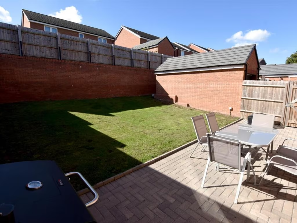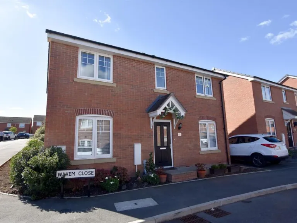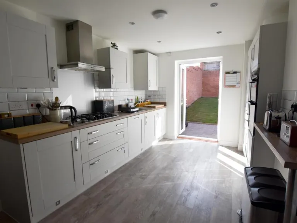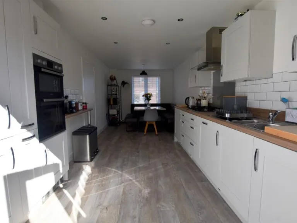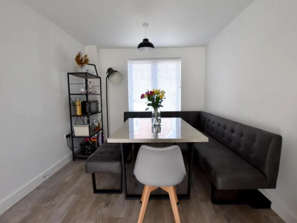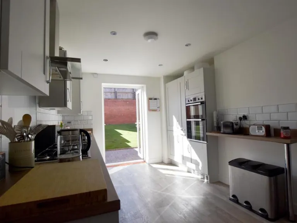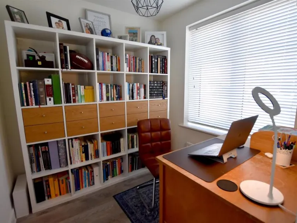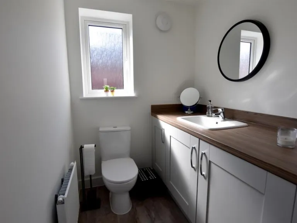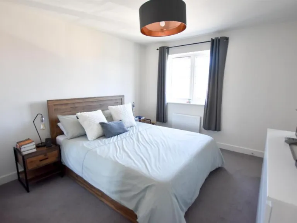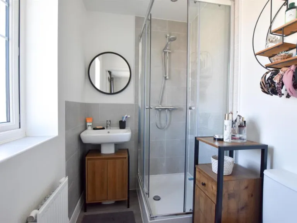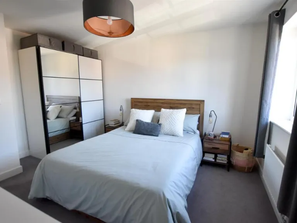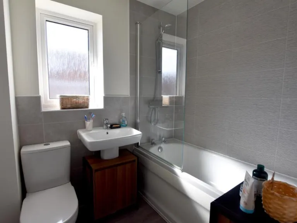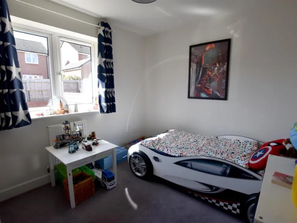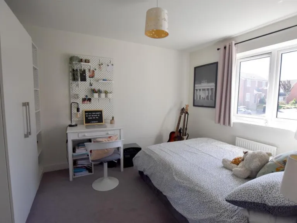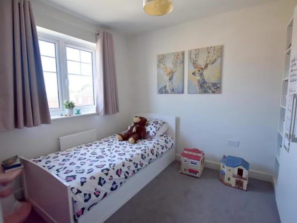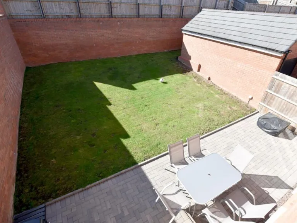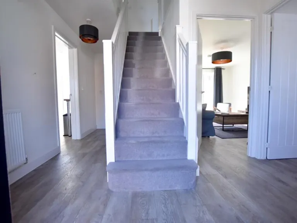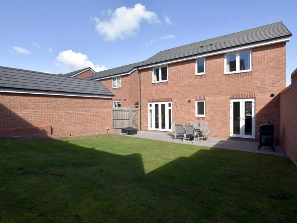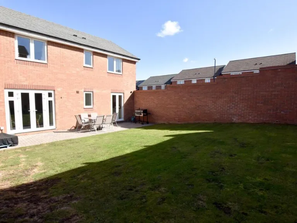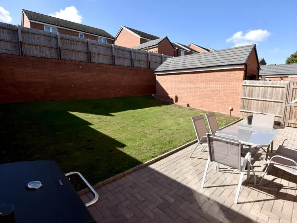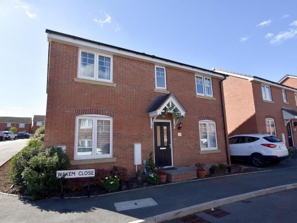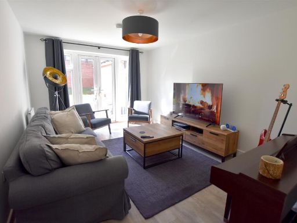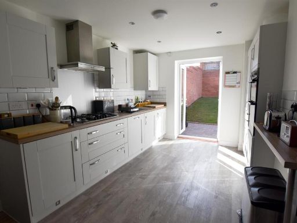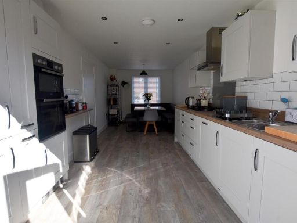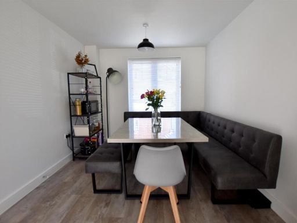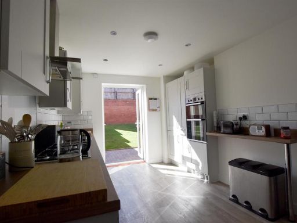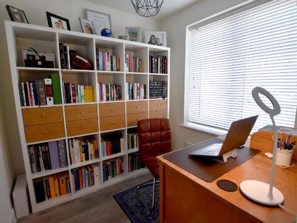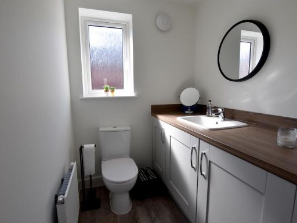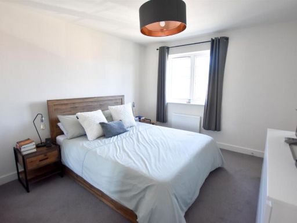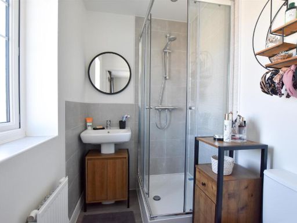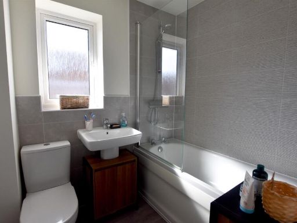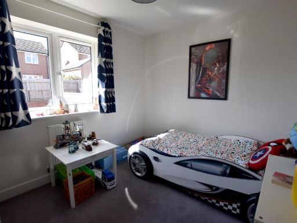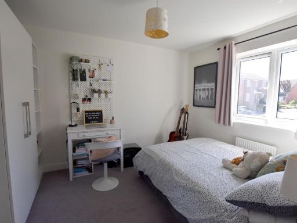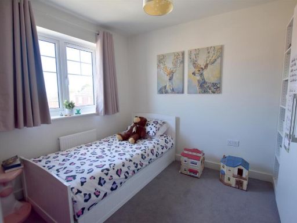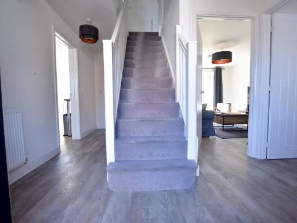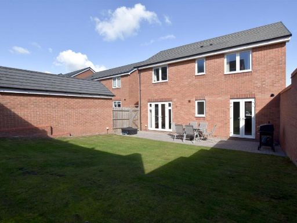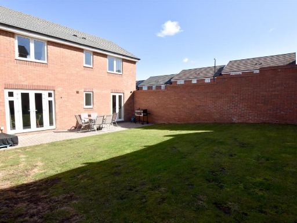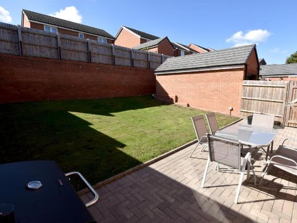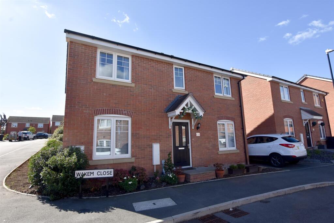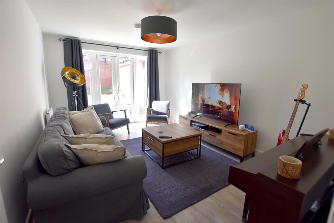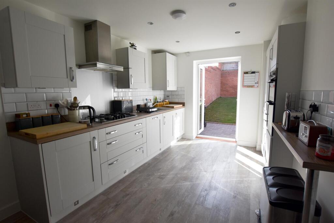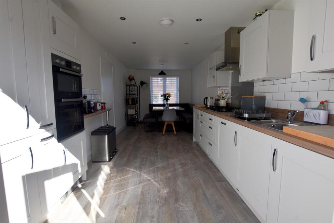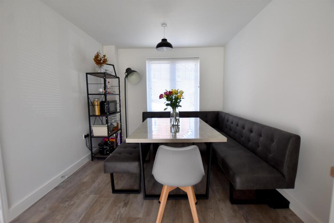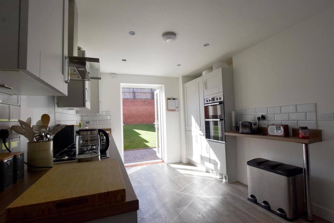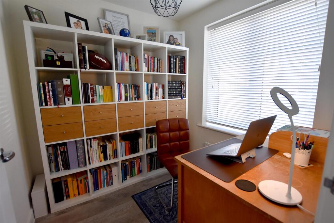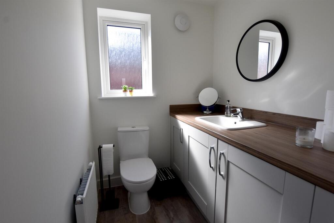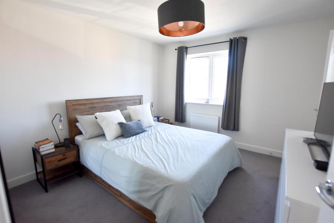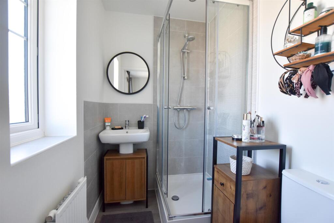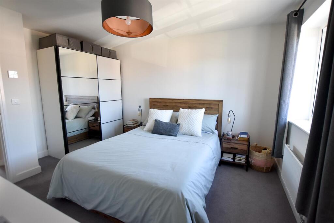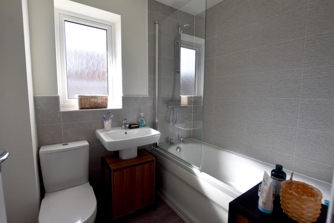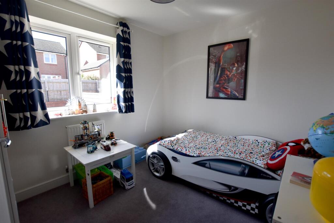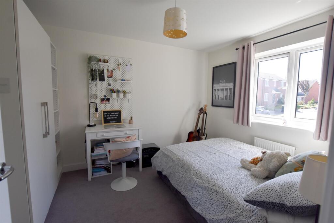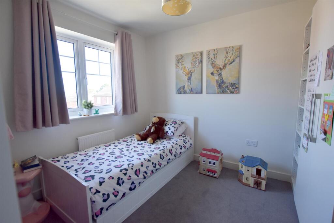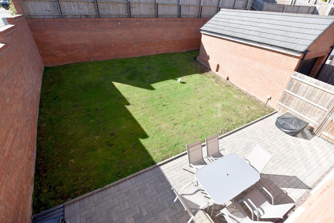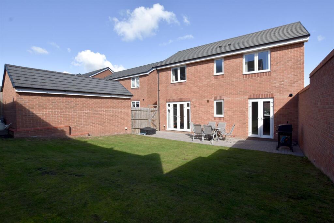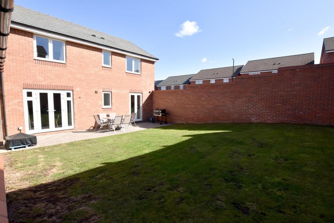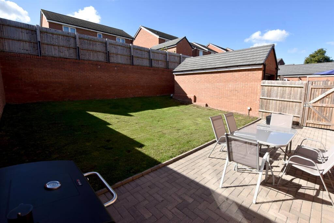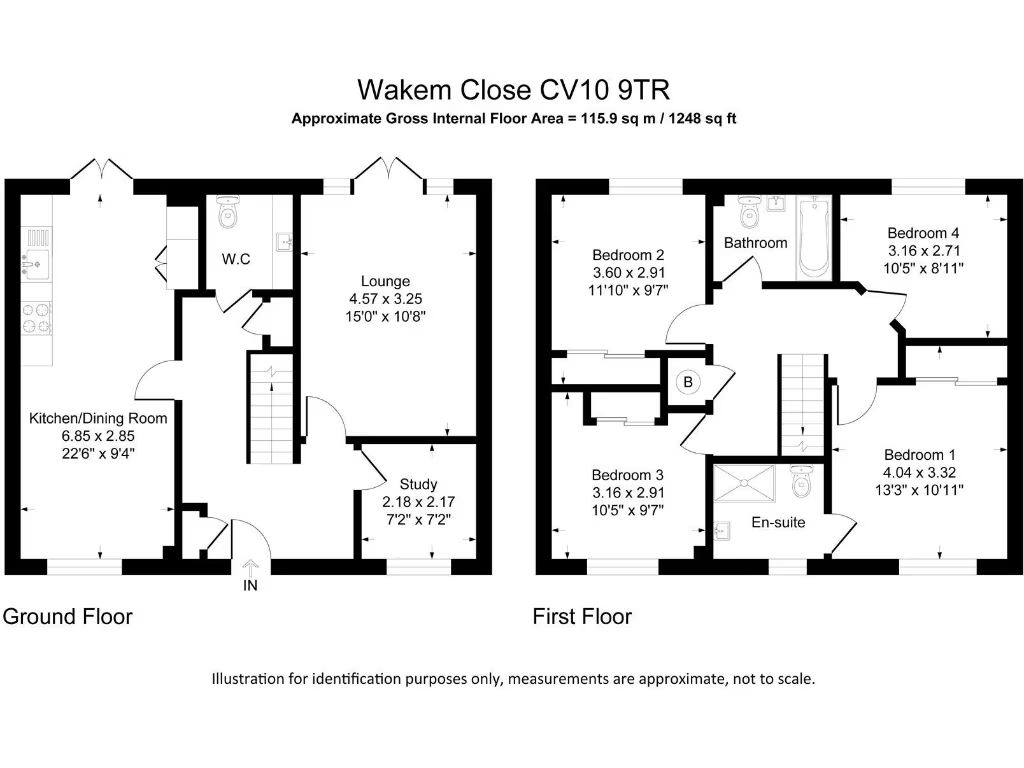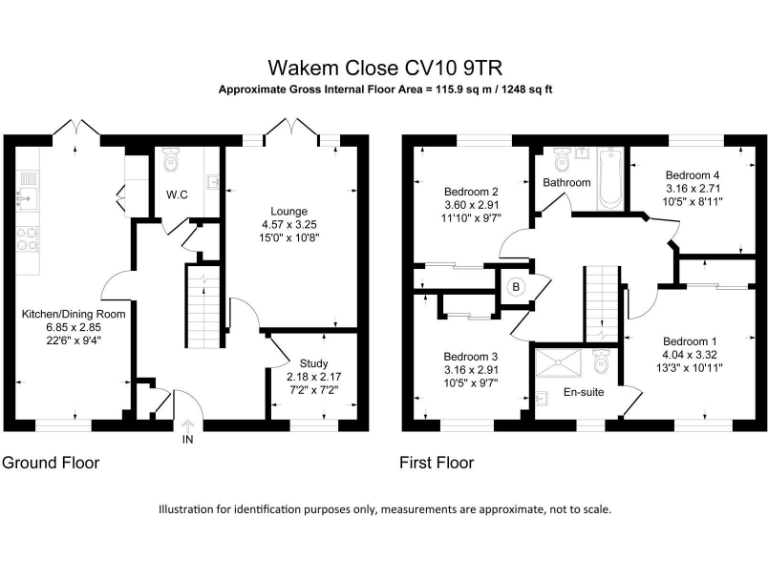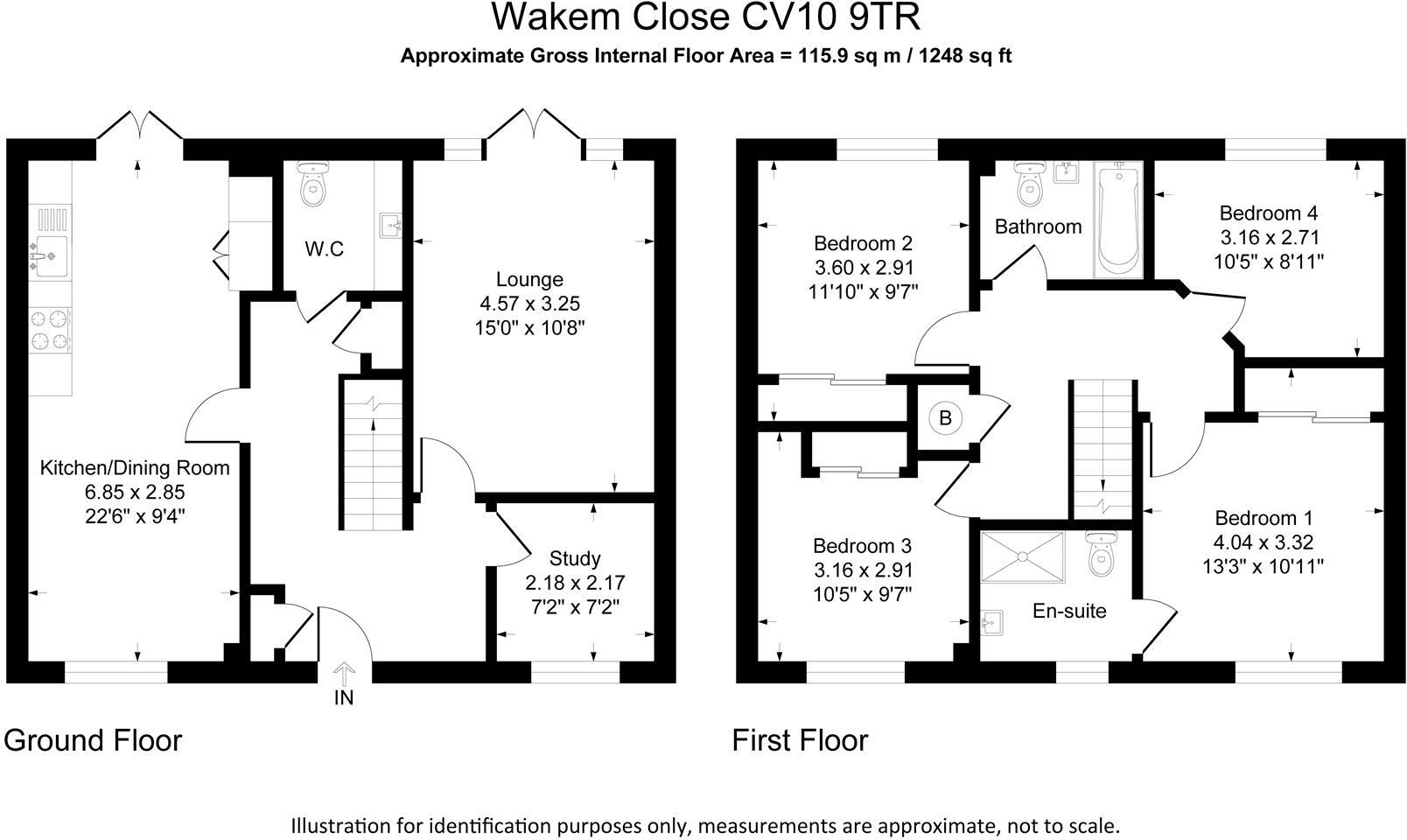Summary - 1 Wakem Close, Galley Common CV10 9TR
4 bed 2 bath Detached
Corner-plot home with large private garden and garage.
Four bedrooms, main bedroom with en suite
Large open-plan kitchen/dining perfect for family meals
Spacious lounge with French doors to the rear garden
Corner plot with large enclosed rear garden and patio
Driveway leading to detached garage; off-street parking
EPC rating B; mains gas central heating and boiler
Built 2018 with approx. 2 years NHBC warranty remaining
Nearby secondary school (Hartshill Academy) rated 'Requires improvement' by Ofsted
A well-presented, modern four-bedroom detached house built in 2018 and set on a corner plot in a popular Galley Common location. Ground floor living includes a spacious lounge with French doors, a large kitchen/diner, study and downstairs WC — useful for family life and home working. Upstairs offers a main bedroom with en suite, three further bedrooms and a family bathroom. The enclosed rear garden with patio and detached garage delivers practical outdoor space for children and pets.
Practical strengths include an EPC rating of B, mains gas central heating, off-street parking plus garage, and approximately 2 years remaining on the NHBC warranty. Local amenities and several well-rated primary schools are within easy reach, while road and broadband connectivity are strong. The house’s modern construction and neutral finishes make it immediately habitable with scope to personalise.
Notable considerations: the NHBC warranty has only about two years remaining. One nearby secondary provider (Hartshill Academy) currently has a ‘Requires improvement’ Ofsted rating, which may be relevant for buyers of older children. The overall internal area (approx. 1,248 sq ft) is medium-sized for a four-bedroom home — suitable for many families but not spacious by luxury standards. Any major structural changes or extensions will require planning consent and associated costs.
An internal inspection is recommended to appreciate the layout and garden aspect. This property suits families seeking a modern, low-maintenance home with immediate move-in potential and straightforward possibilities to add value through selective updating or rear extension, subject to planning.
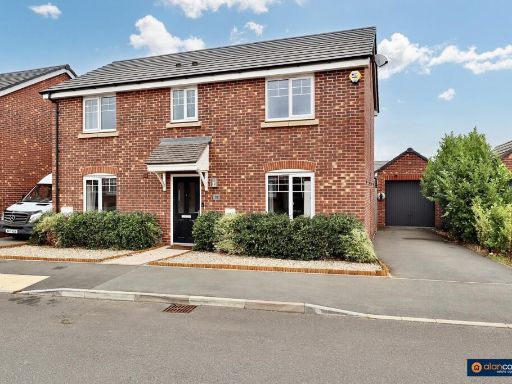 4 bedroom detached house for sale in Cabinhill Road, Galley Common, Nuneaton, CV10 9RE, CV10 — £370,000 • 4 bed • 2 bath • 1207 ft²
4 bedroom detached house for sale in Cabinhill Road, Galley Common, Nuneaton, CV10 9RE, CV10 — £370,000 • 4 bed • 2 bath • 1207 ft²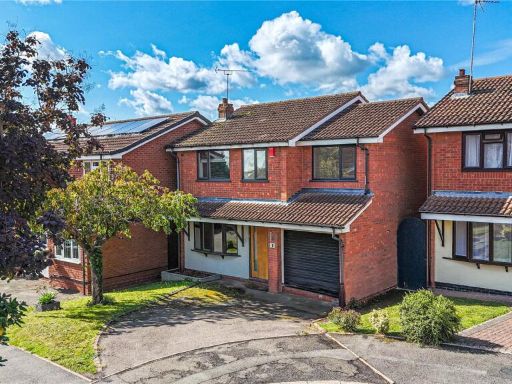 4 bedroom detached house for sale in Addison Close, Galley Common, Nuneaton, Warwickshire, CV10 — £320,000 • 4 bed • 1 bath • 1028 ft²
4 bedroom detached house for sale in Addison Close, Galley Common, Nuneaton, Warwickshire, CV10 — £320,000 • 4 bed • 1 bath • 1028 ft²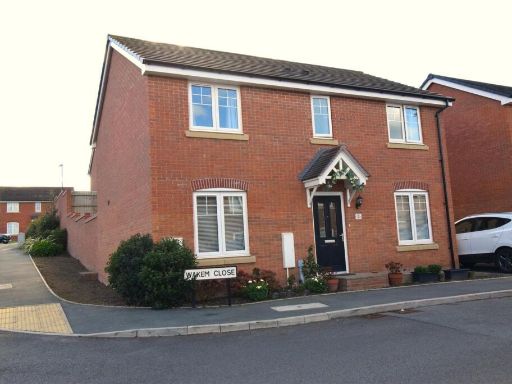 4 bedroom detached house for sale in Wakem Close, Galley Common, Nuneaton, CV10 — £370,000 • 4 bed • 2 bath • 1186 ft²
4 bedroom detached house for sale in Wakem Close, Galley Common, Nuneaton, CV10 — £370,000 • 4 bed • 2 bath • 1186 ft²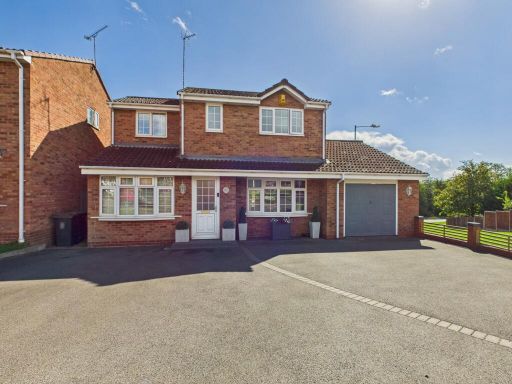 4 bedroom detached house for sale in Chaucer Drive, Galley Common, CV10 — £385,000 • 4 bed • 2 bath • 1324 ft²
4 bedroom detached house for sale in Chaucer Drive, Galley Common, CV10 — £385,000 • 4 bed • 2 bath • 1324 ft²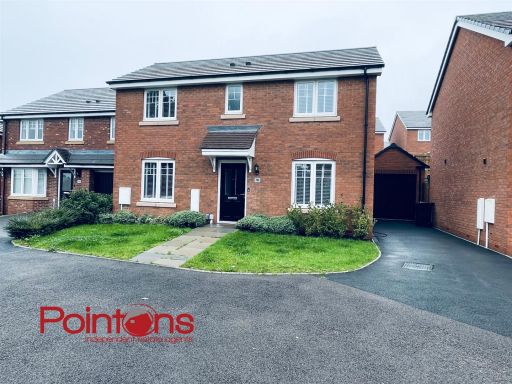 3 bedroom detached house for sale in Cabinhill Road, Galley Common, CV10 — £280,000 • 3 bed • 2 bath • 900 ft²
3 bedroom detached house for sale in Cabinhill Road, Galley Common, CV10 — £280,000 • 3 bed • 2 bath • 900 ft²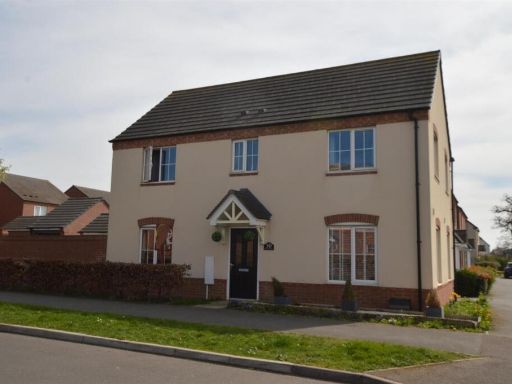 4 bedroom detached house for sale in Lower Farm Way, Nuneaton, CV10 — £315,000 • 4 bed • 2 bath • 753 ft²
4 bedroom detached house for sale in Lower Farm Way, Nuneaton, CV10 — £315,000 • 4 bed • 2 bath • 753 ft²