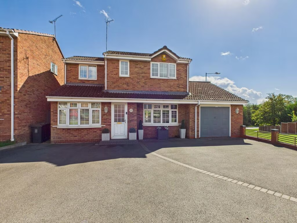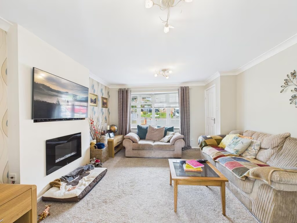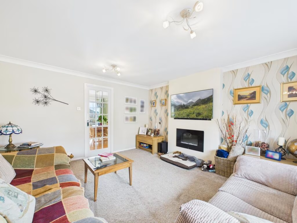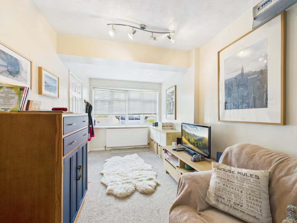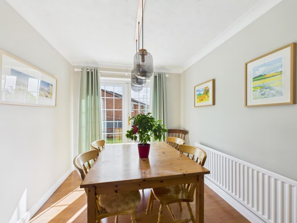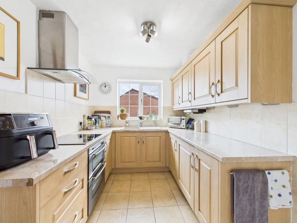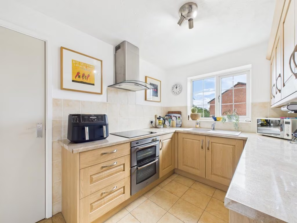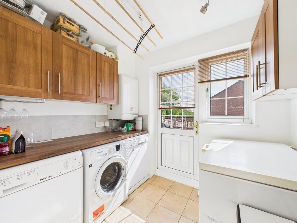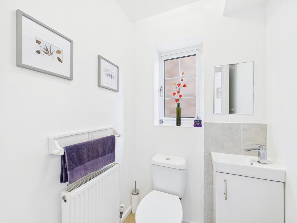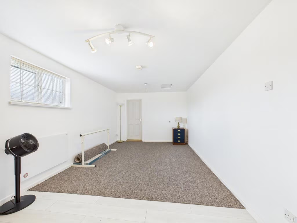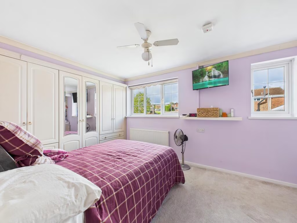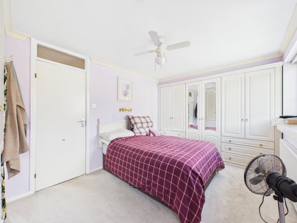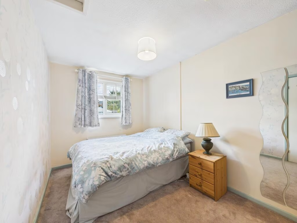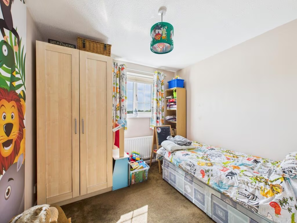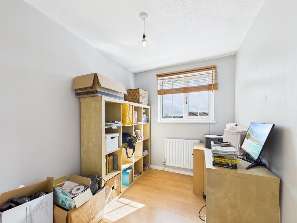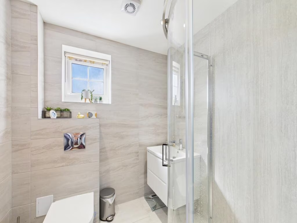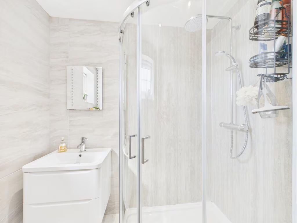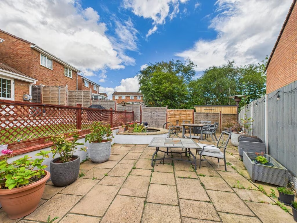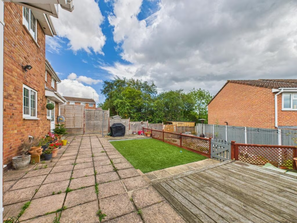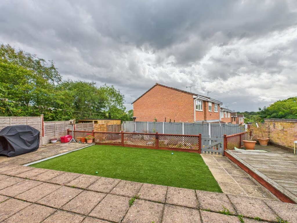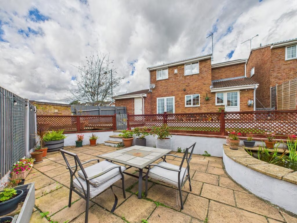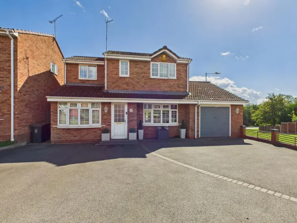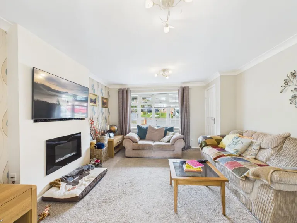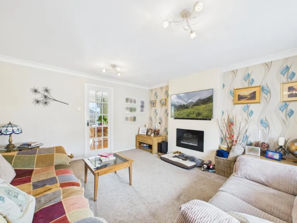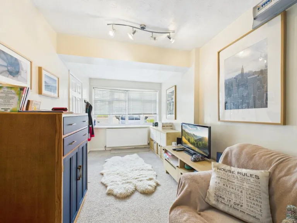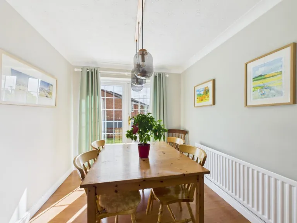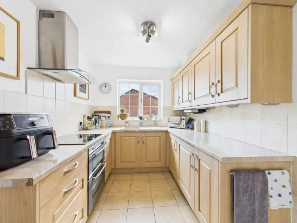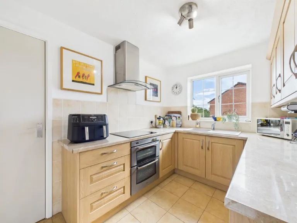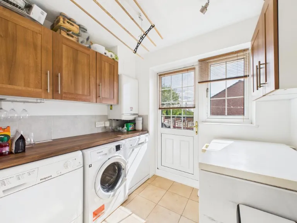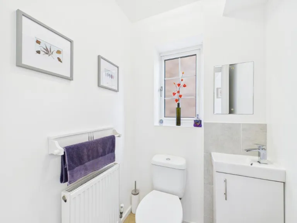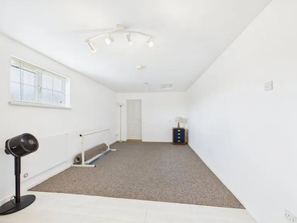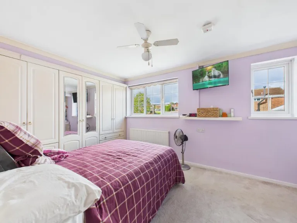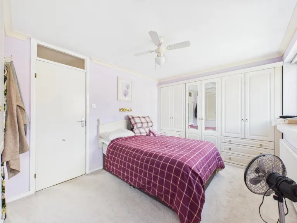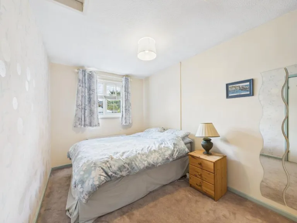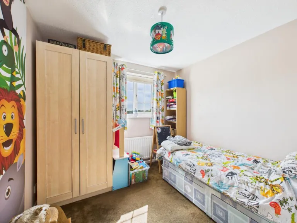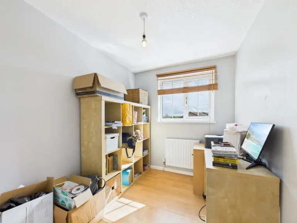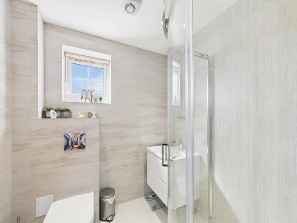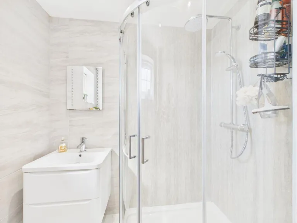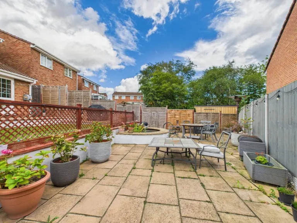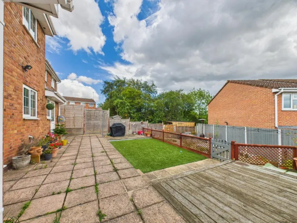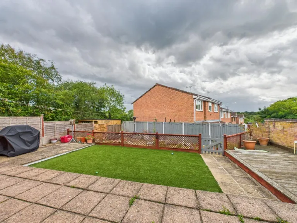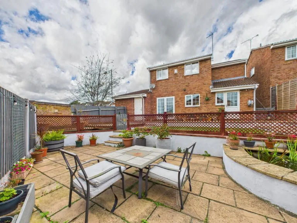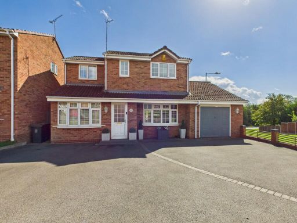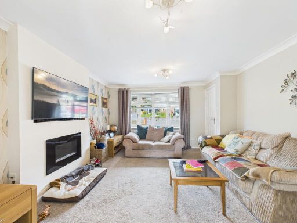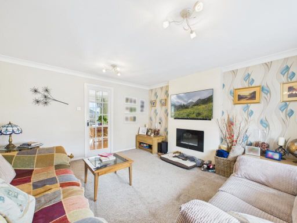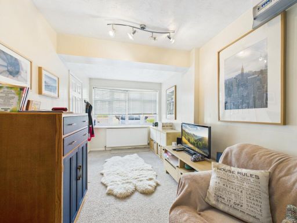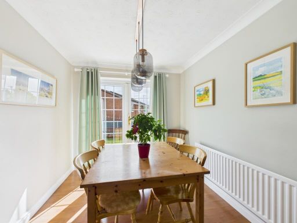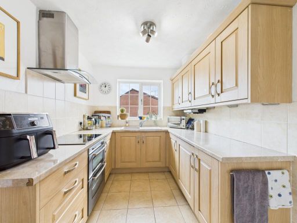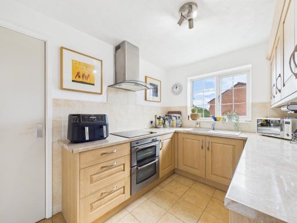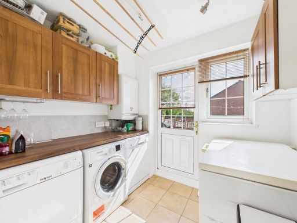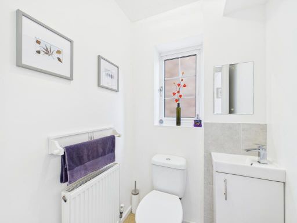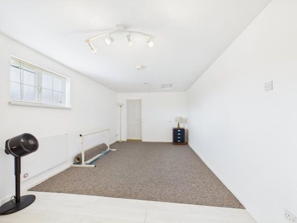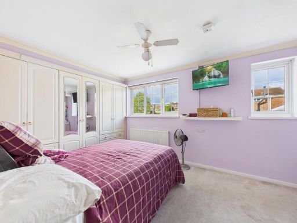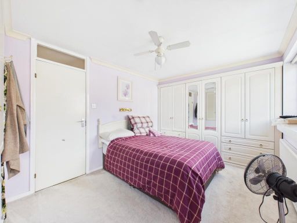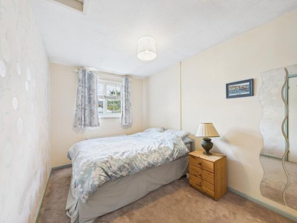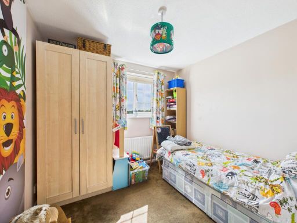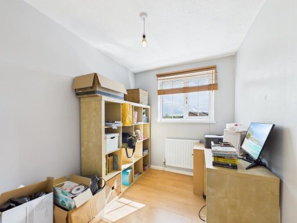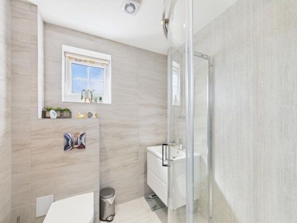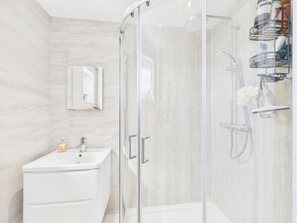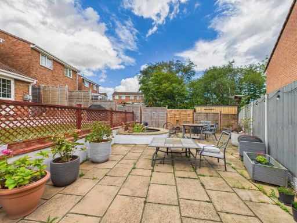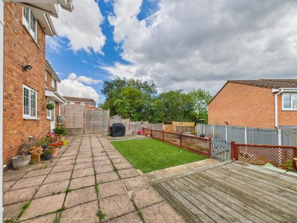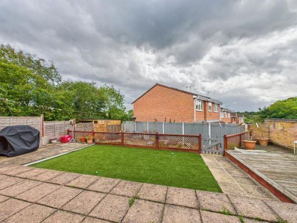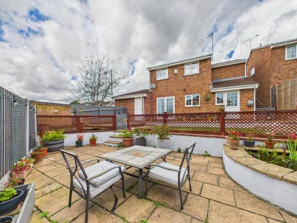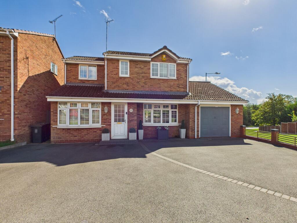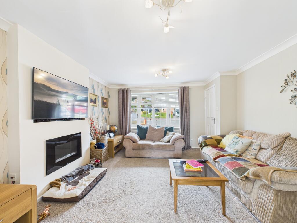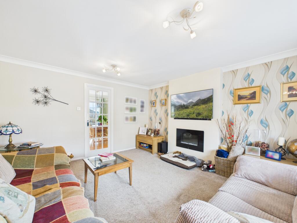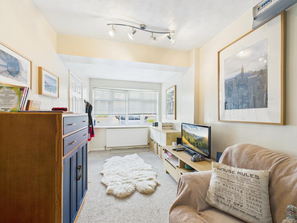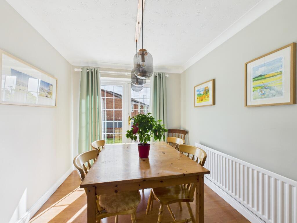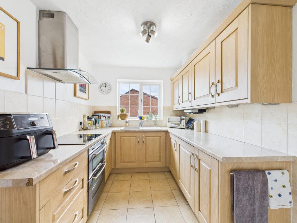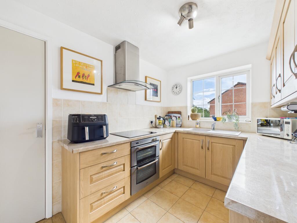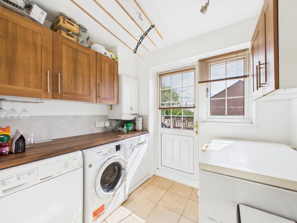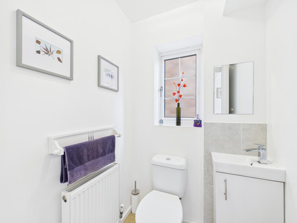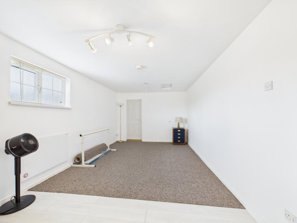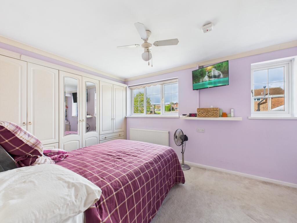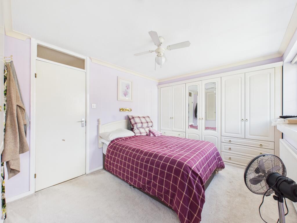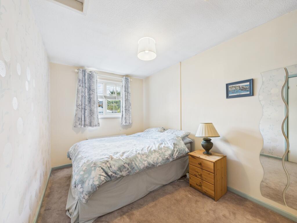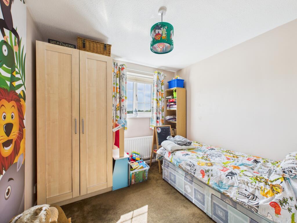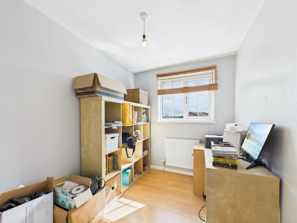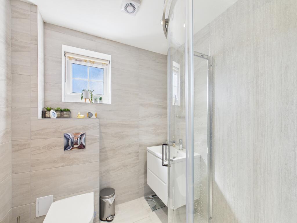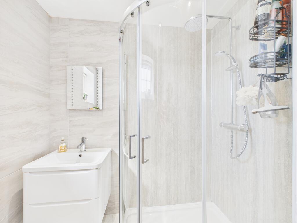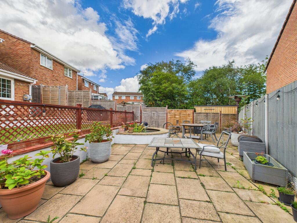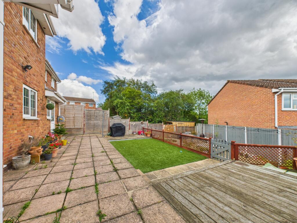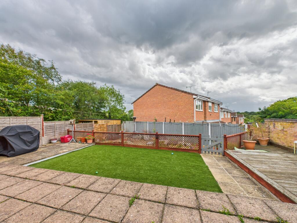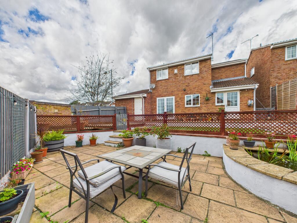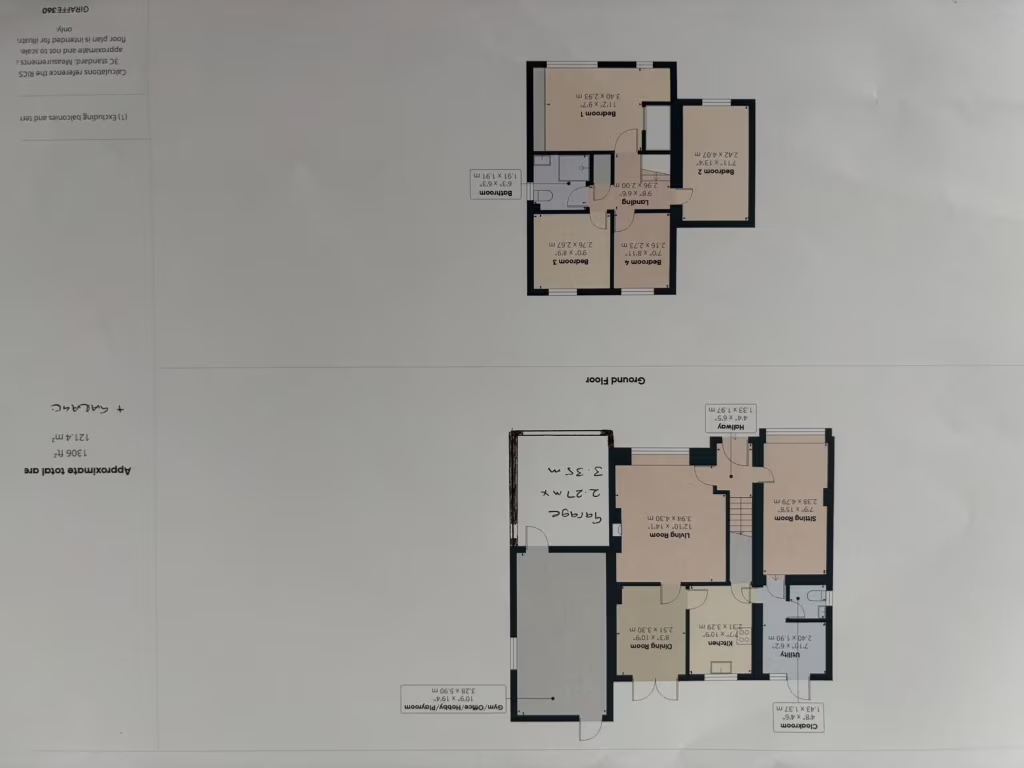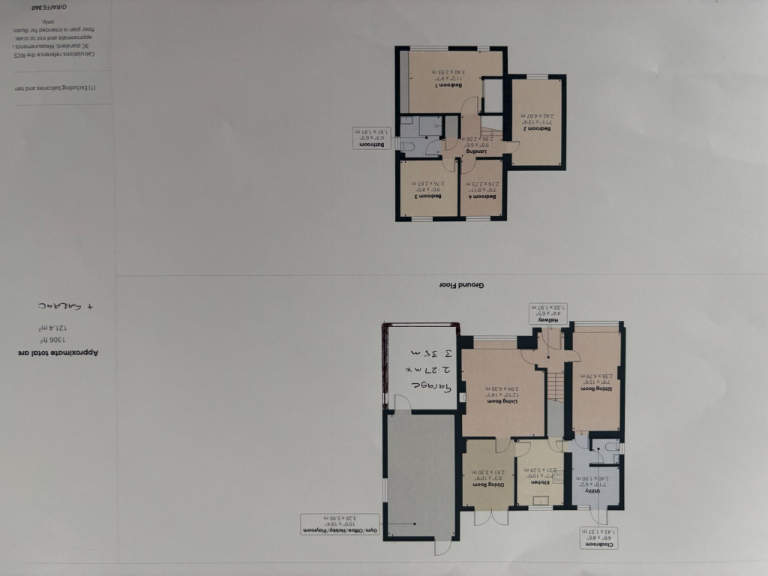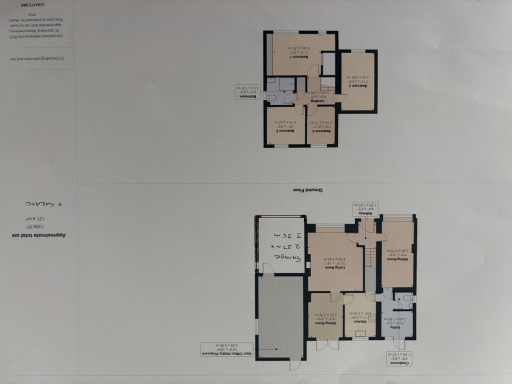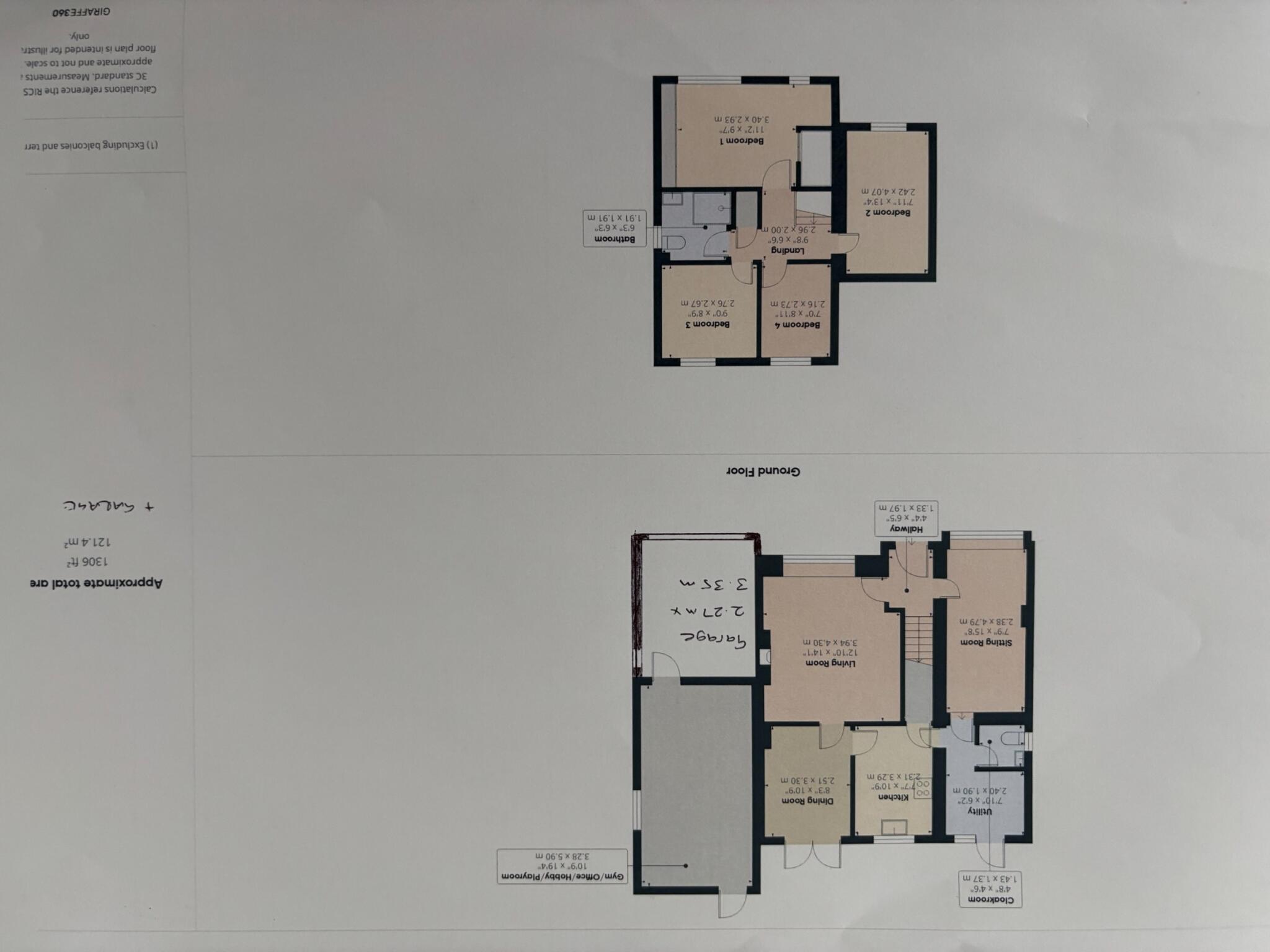Summary - 2 CHAUCER DRIVE GALLEY COMMON NUNEATON CV10 9SD
4 bed 2 bath Detached
Extended four-bedroom home with large garden and parking for growing families.
- Extended four-bedroom detached on generous corner plot
- Full-width driveway parking for up to four vehicles
- Versatile 19ft multi-purpose room (gym/office/hobby)
- Split-level, low-maintenance rear garden with decking and pond
- Integral garage is modest in size, limited storage
- Some rooms are compact; average overall internal size
- Double glazing present; install date unknown
- EPC C and gas central heating; typical 1980s construction
This extended four-bedroom detached house sits on a large corner plot in a popular residential pocket of Galley Common. The layout provides flexible living with a sitting room, living room, dining room, and a generous multi-purpose room currently used as a gym/office/hobby space. A full-width driveway offers parking for up to four cars and there is an integral garage. The rear garden is split-level with decking, astro turf and a pond, designed for low maintenance.
Accommodation is practical and family-focused: kitchen with utility, downstairs cloakroom, four first-floor bedrooms and a bathroom with a corner shower. The home benefits from mains gas central heating, double glazing and an EPC rating of C. Local amenities include several well-regarded primary schools and easy bus access; the area is classified as comfortable suburbia with low crime and fast broadband.
Buyers should note the property is average in overall size (approx. 1,324 sqft) and some rooms are compact by modern standards. The garage is modest and the house, constructed in the 1980s, will suit a purchaser comfortable with typical cosmetic updating rather than a full refurbishment. Double glazing install date is unknown. These are straightforward issues for someone seeking a move-in-ready family home with scope to personalise.
Overall this property offers a roomy plot, practical family accommodation and strong parking provision. It will suit a growing household looking for space to adapt, sensible running costs and convenient access to schools and local services. Viewing is recommended to appreciate the plot and flexible living spaces.
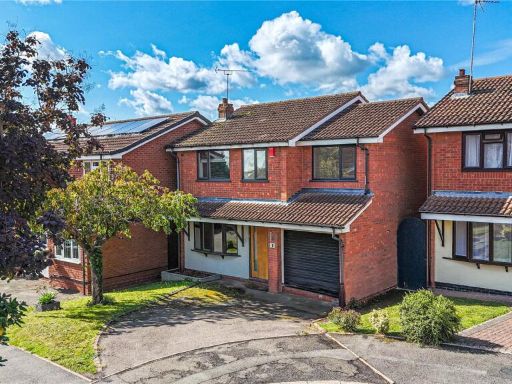 4 bedroom detached house for sale in Addison Close, Galley Common, Nuneaton, Warwickshire, CV10 — £320,000 • 4 bed • 1 bath • 1028 ft²
4 bedroom detached house for sale in Addison Close, Galley Common, Nuneaton, Warwickshire, CV10 — £320,000 • 4 bed • 1 bath • 1028 ft²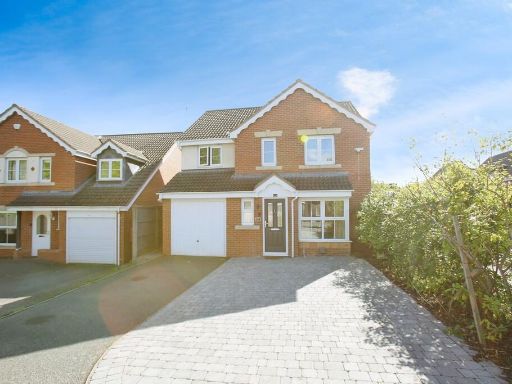 4 bedroom detached house for sale in Lilleburne Drive, Nuneaton, CV10 — £330,000 • 4 bed • 2 bath • 1268 ft²
4 bedroom detached house for sale in Lilleburne Drive, Nuneaton, CV10 — £330,000 • 4 bed • 2 bath • 1268 ft²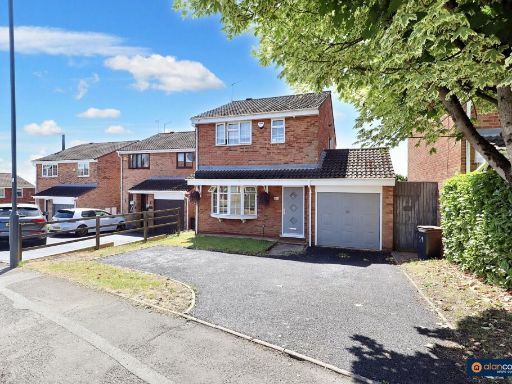 3 bedroom detached house for sale in Chesterton Drive, Galley Common, Nuneaton, CV10 9QR, CV10 — £290,000 • 3 bed • 1 bath • 988 ft²
3 bedroom detached house for sale in Chesterton Drive, Galley Common, Nuneaton, CV10 9QR, CV10 — £290,000 • 3 bed • 1 bath • 988 ft²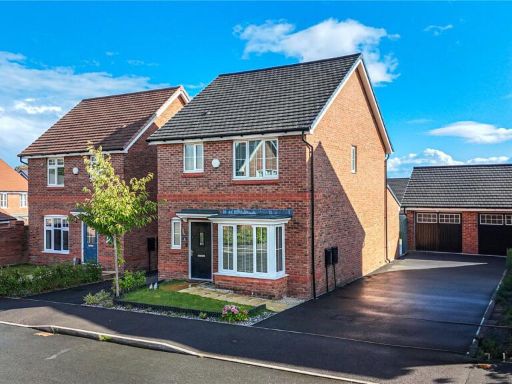 3 bedroom detached house for sale in Macaw Close, Nuneaton, Warwickshire, CV10 — £355,000 • 3 bed • 2 bath • 746 ft²
3 bedroom detached house for sale in Macaw Close, Nuneaton, Warwickshire, CV10 — £355,000 • 3 bed • 2 bath • 746 ft²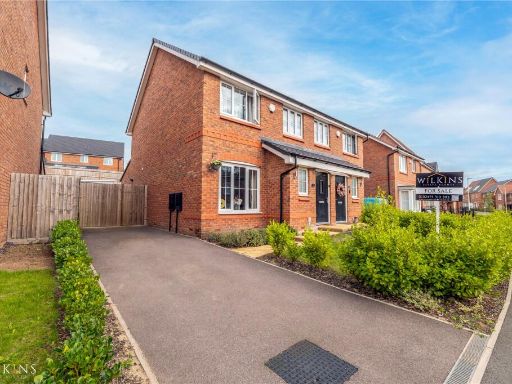 3 bedroom semi-detached house for sale in Polar Avenue, Nuneaton, Warwickshire, CV10 — £285,000 • 3 bed • 1 bath • 699 ft²
3 bedroom semi-detached house for sale in Polar Avenue, Nuneaton, Warwickshire, CV10 — £285,000 • 3 bed • 1 bath • 699 ft²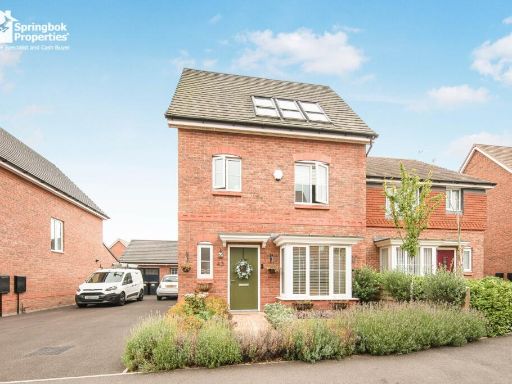 4 bedroom detached house for sale in Polar Avenue, Nuneaton, Warwickshire, CV10 — £330,000 • 4 bed • 2 bath • 953 ft²
4 bedroom detached house for sale in Polar Avenue, Nuneaton, Warwickshire, CV10 — £330,000 • 4 bed • 2 bath • 953 ft²