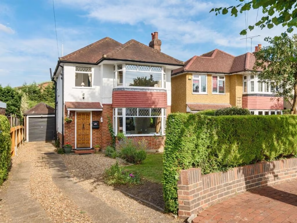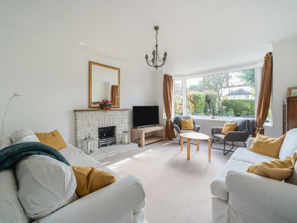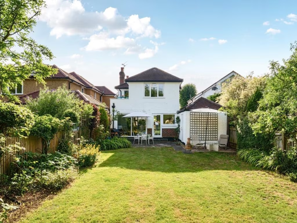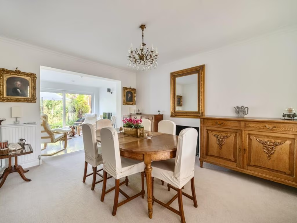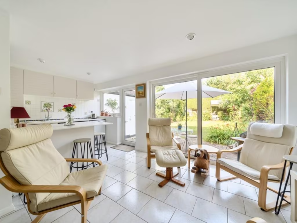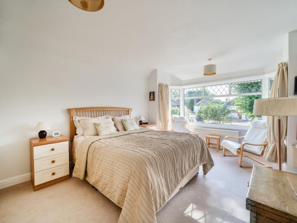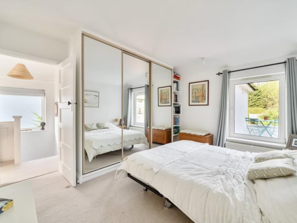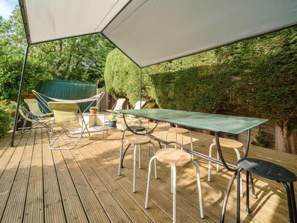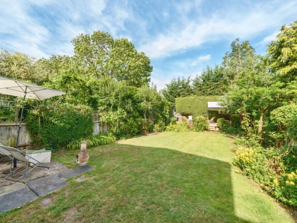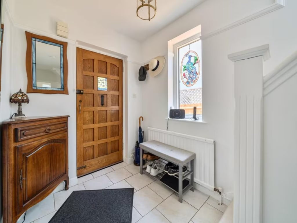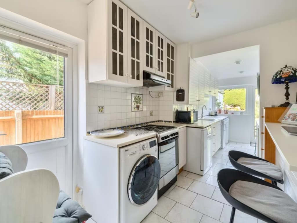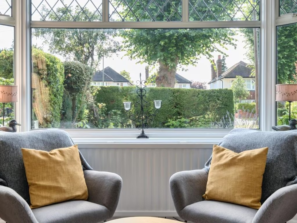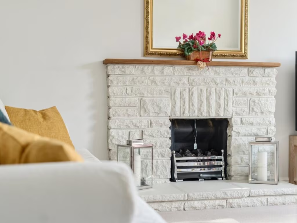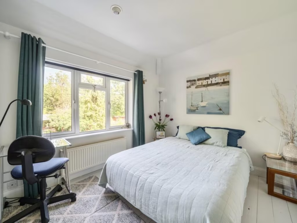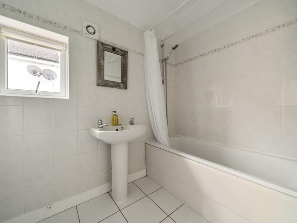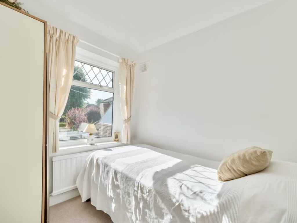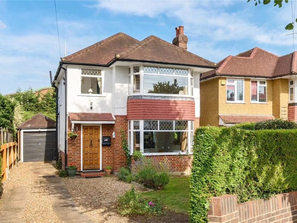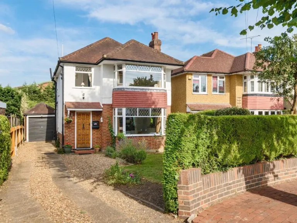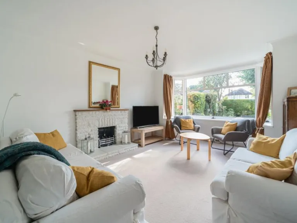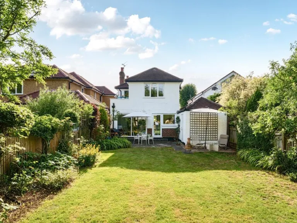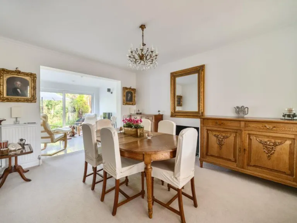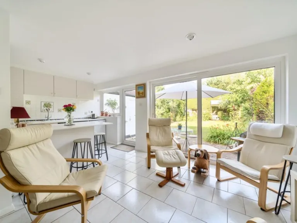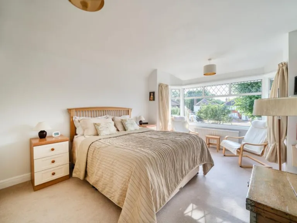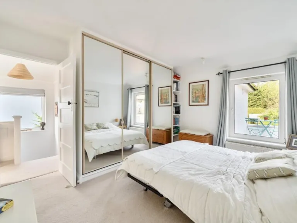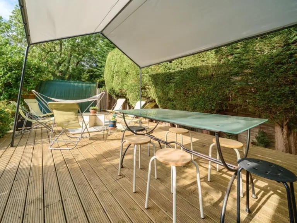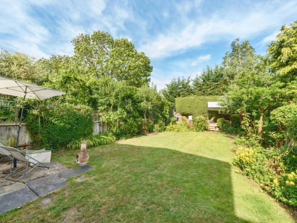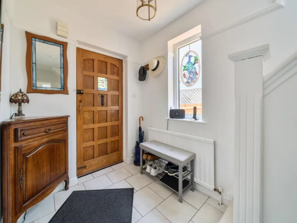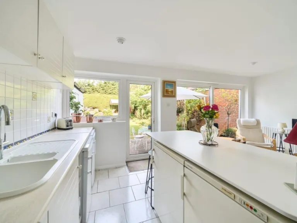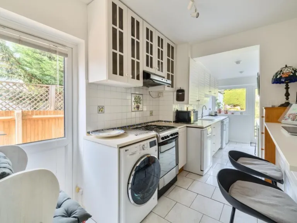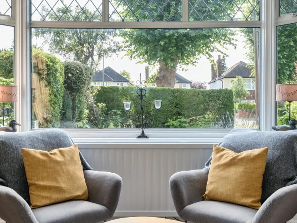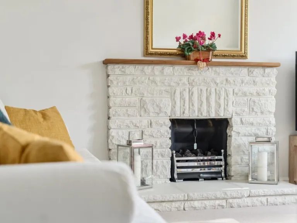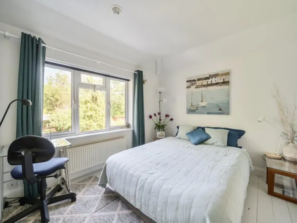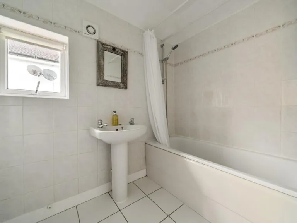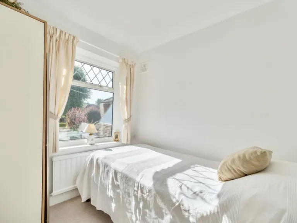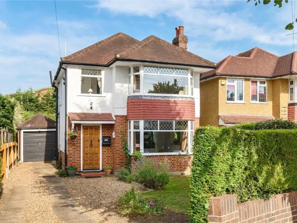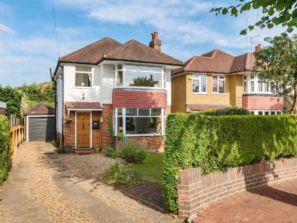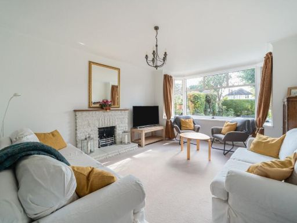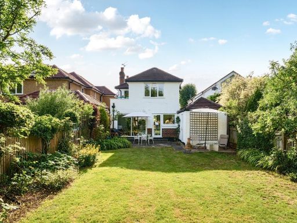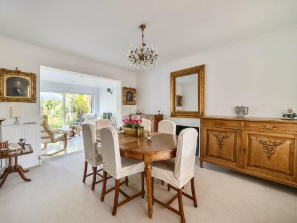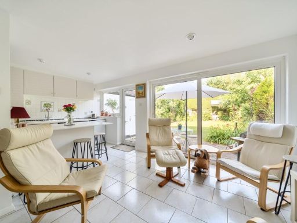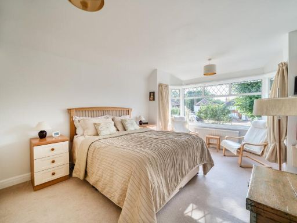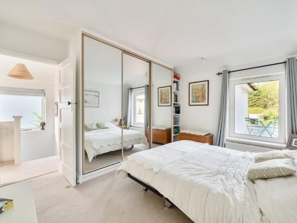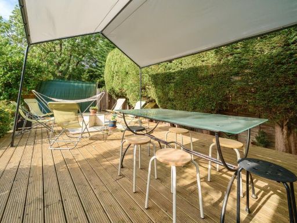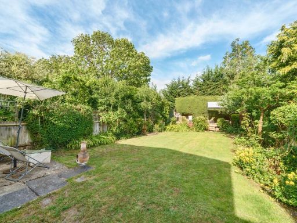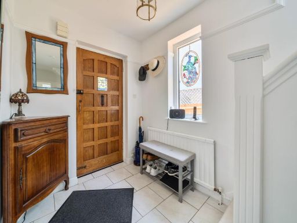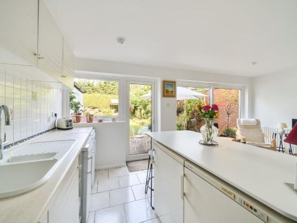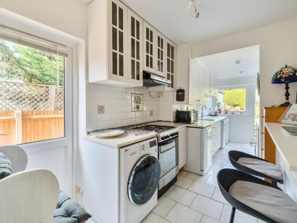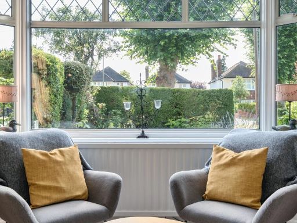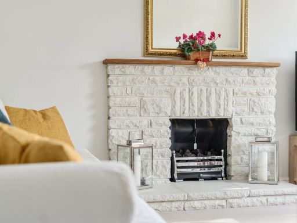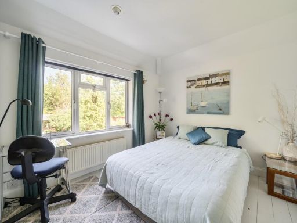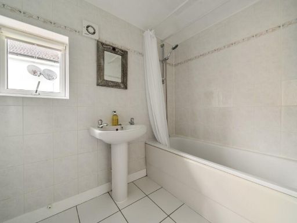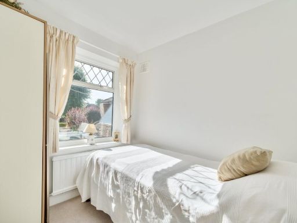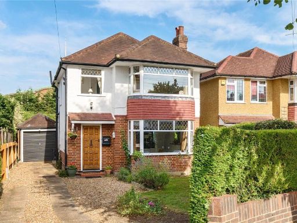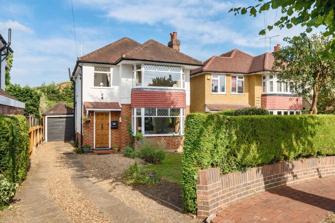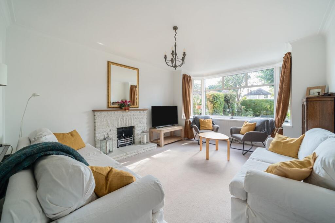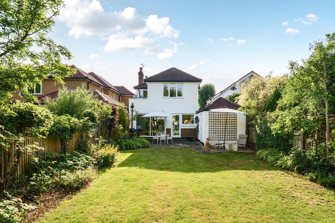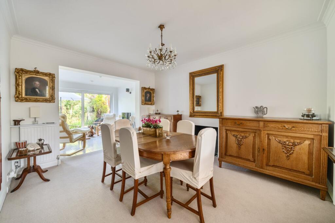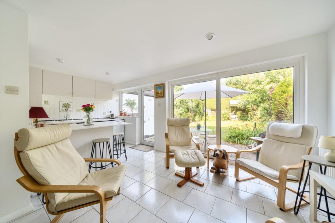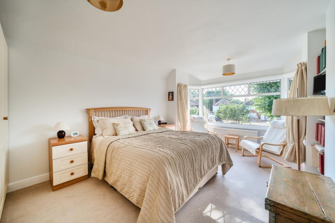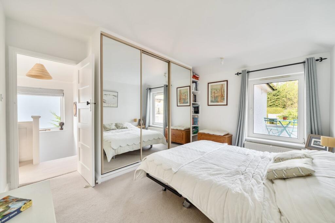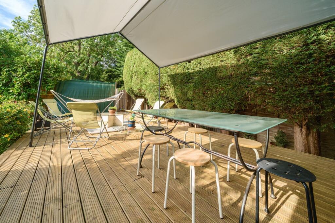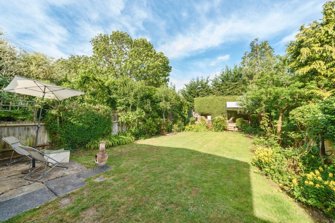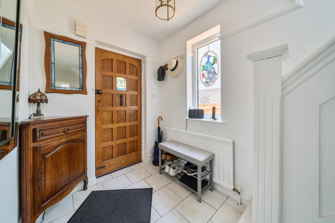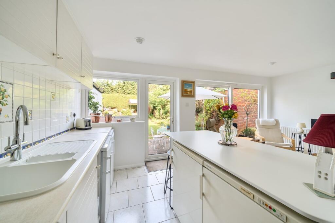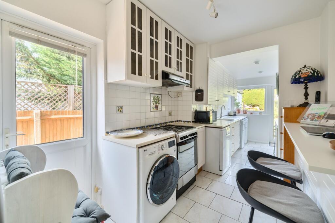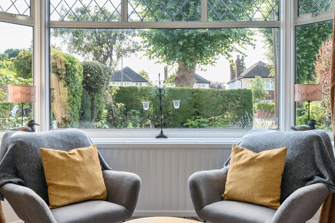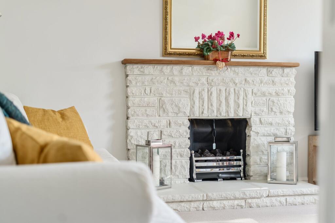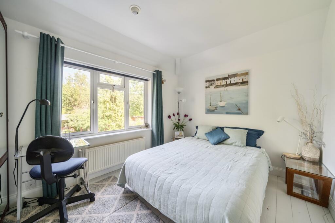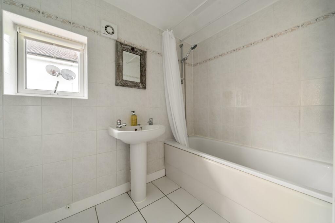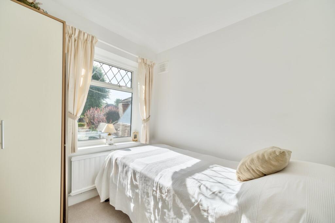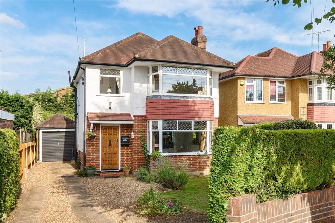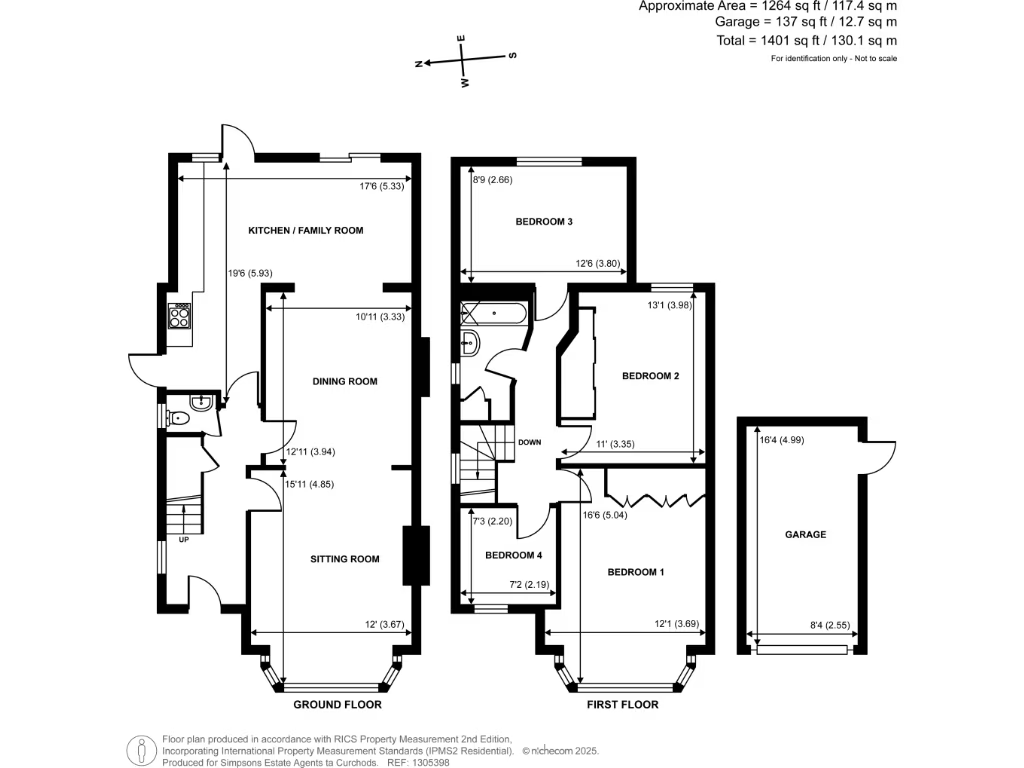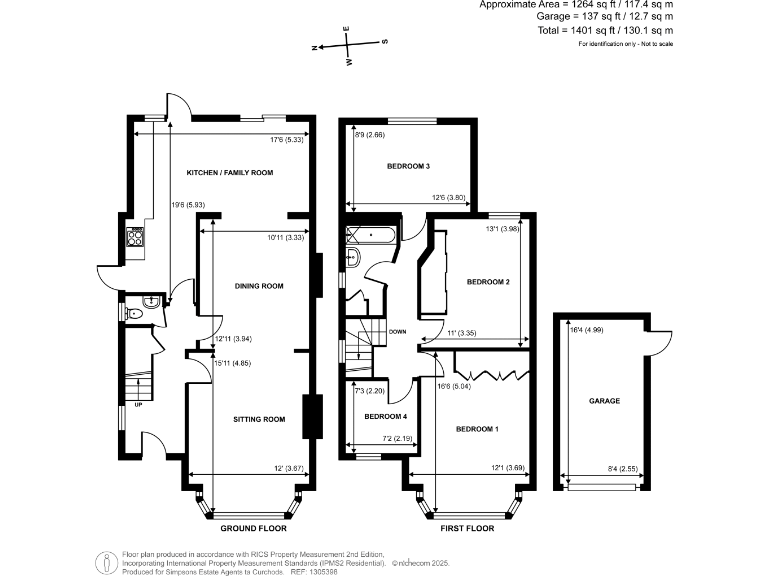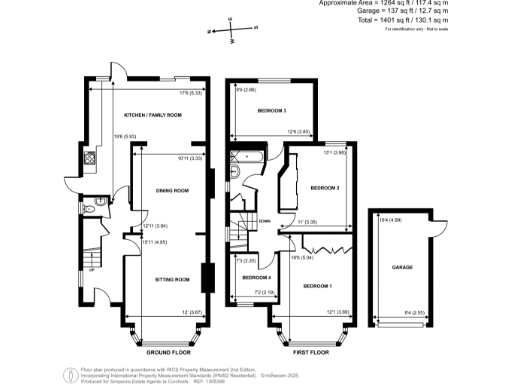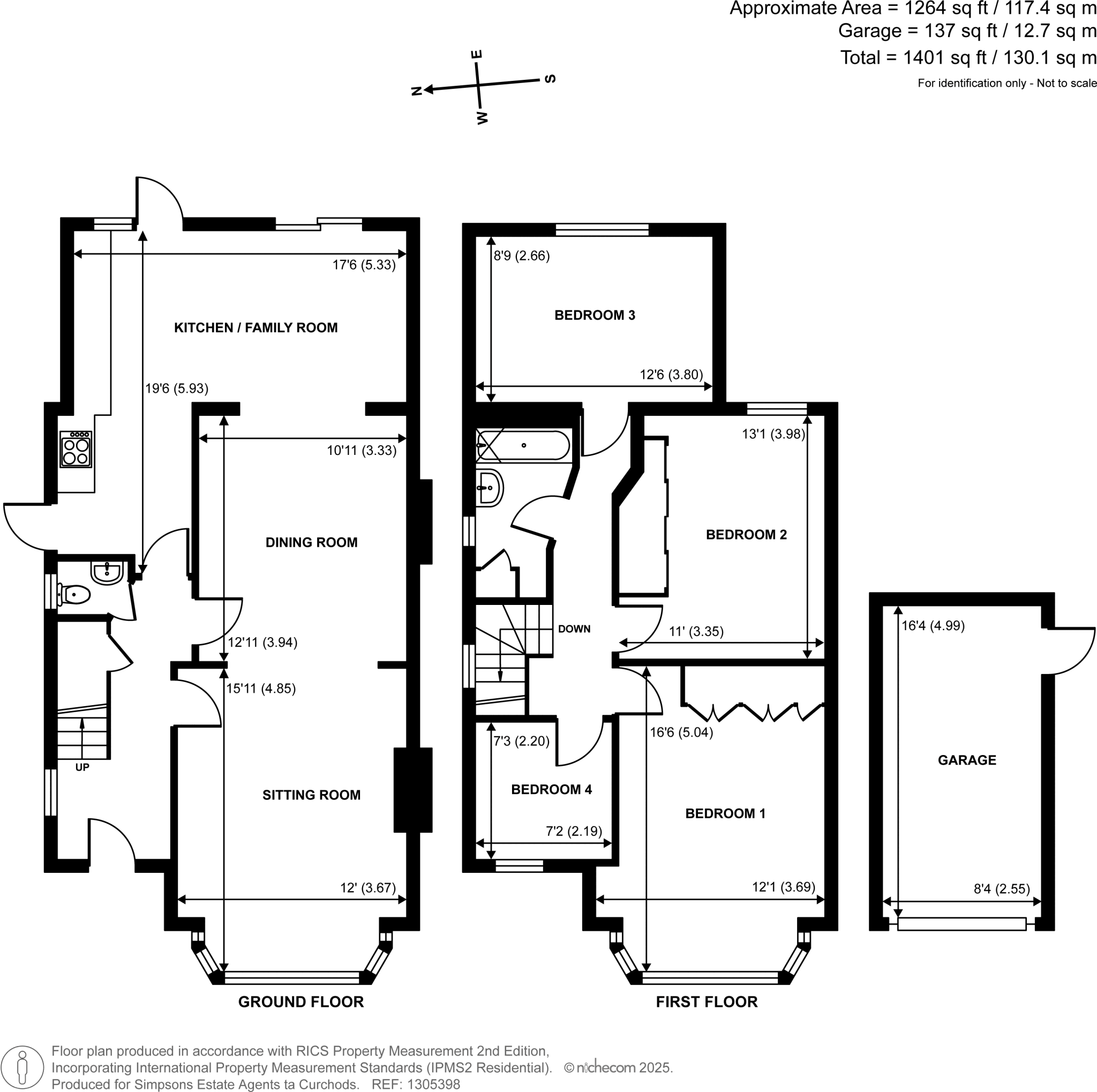Summary - 33, EMBER GARDENS, THAMES DITTON KT7 0LL
4 bed 1 bath Detached
Prime family plot with extension potential in peaceful KT7 location.
End-of-cul-de-sac position for privacy and reduced traffic
Sunny, private rear garden on a generous plot
Planning permission in place for extension or reconfiguration
Four bedrooms but only one bathroom—limits immediate convenience
Off-street parking plus garage; driveway for several cars
Solid 1930s brick walls; assumed no cavity insulation
Double glazing fitted after 2002; mains gas central heating
Council tax is expensive—higher ongoing running costs
Set at the end of a quiet cul-de-sac in desirable Thames Ditton, this four-bedroom detached home sits on a generous plot with a sunny, private rear garden and off-street parking. Planning permission is already in place, giving clear scope to extend or reconfigure and create a tailored family layout.
The house dates from the 1930s and retains period character, large windows and generous room proportions across about 1,401 sq ft. Practical benefits include a garage, mains gas boiler with radiators, double glazing installed after 2002, fast broadband and excellent mobile signal—useful for home working and family life.
Notable considerations: there is only one bathroom for four bedrooms, council tax is expensive, and the original solid brick walls are assumed to have no insulation. These are straightforward issues to address during renovation or extension works but will affect short-term convenience and running costs.
This property suits a growing family wanting space and schools nearby, or a buyer seeking a sympathetic refurbishment/extension project in a very affluent, low-crime neighbourhood. With planning permission in place, the house presents a rare opportunity to build a long-term family home in a prime KT7 location.
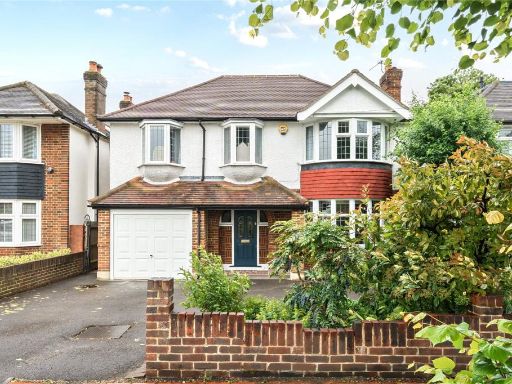 4 bedroom detached house for sale in Ember Gardens, Thames Ditton, KT7 — £1,250,000 • 4 bed • 2 bath • 1578 ft²
4 bedroom detached house for sale in Ember Gardens, Thames Ditton, KT7 — £1,250,000 • 4 bed • 2 bath • 1578 ft²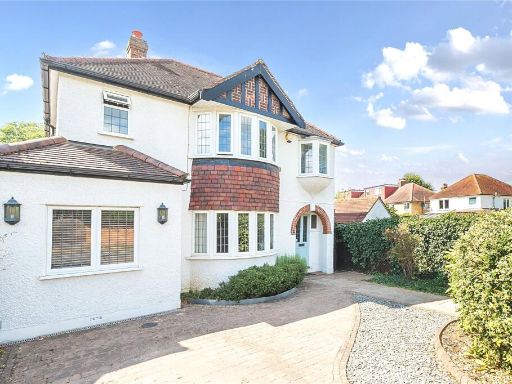 4 bedroom detached house for sale in Ember Farm Avenue, East Molesey, KT8 — £1,325,000 • 4 bed • 2 bath • 1852 ft²
4 bedroom detached house for sale in Ember Farm Avenue, East Molesey, KT8 — £1,325,000 • 4 bed • 2 bath • 1852 ft²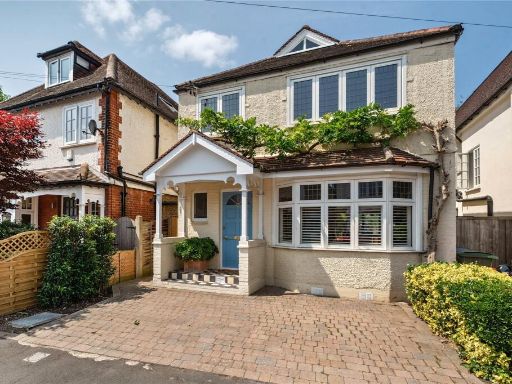 4 bedroom detached house for sale in Kings Drive, Thames Ditton, KT7 — £1,300,000 • 4 bed • 2 bath • 1559 ft²
4 bedroom detached house for sale in Kings Drive, Thames Ditton, KT7 — £1,300,000 • 4 bed • 2 bath • 1559 ft²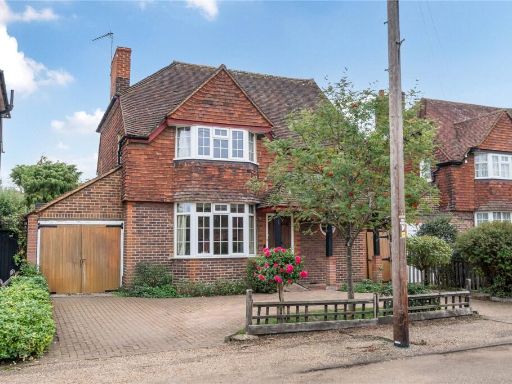 3 bedroom detached house for sale in Basing Way, Thames Ditton, KT7 — £1,295,000 • 3 bed • 2 bath • 1742 ft²
3 bedroom detached house for sale in Basing Way, Thames Ditton, KT7 — £1,295,000 • 3 bed • 2 bath • 1742 ft²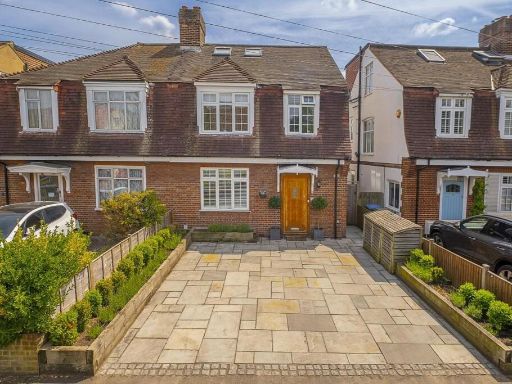 4 bedroom semi-detached house for sale in Aragon Avenue, Thames Ditton, KT7 — £1,125,000 • 4 bed • 2 bath • 1663 ft²
4 bedroom semi-detached house for sale in Aragon Avenue, Thames Ditton, KT7 — £1,125,000 • 4 bed • 2 bath • 1663 ft²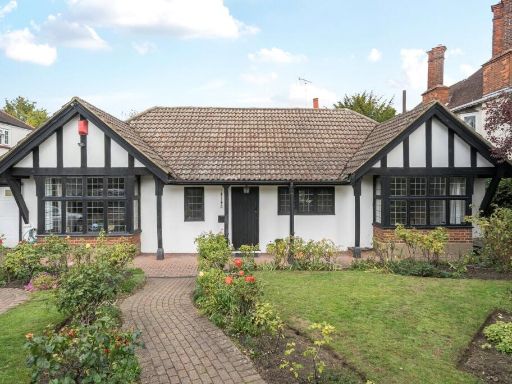 4 bedroom detached house for sale in Embercourt Road, Thames Ditton, KT7 — £1,500,000 • 4 bed • 2 bath • 2500 ft²
4 bedroom detached house for sale in Embercourt Road, Thames Ditton, KT7 — £1,500,000 • 4 bed • 2 bath • 2500 ft²