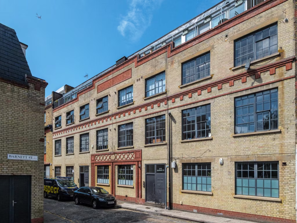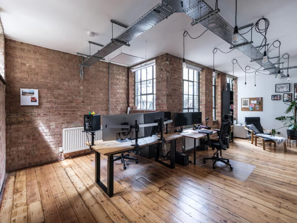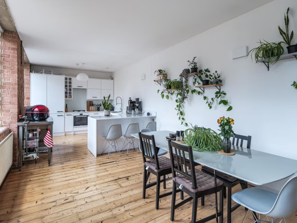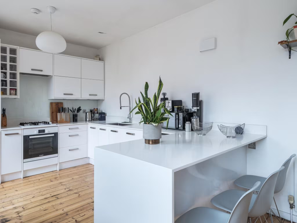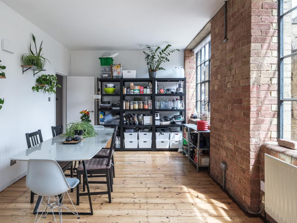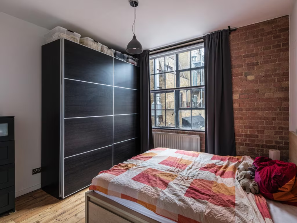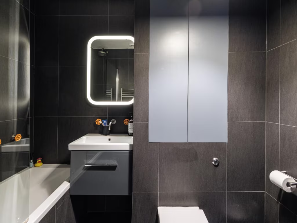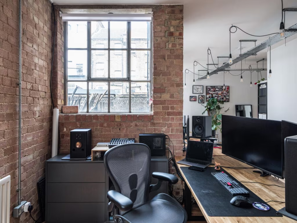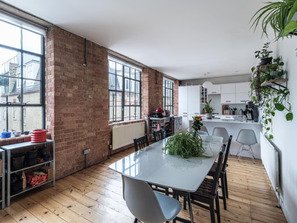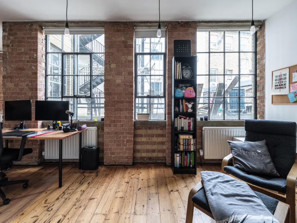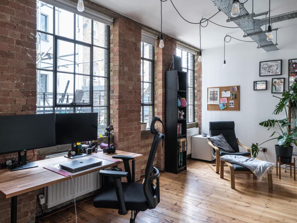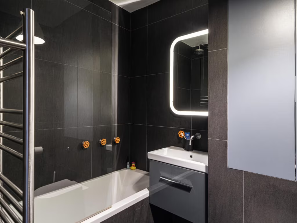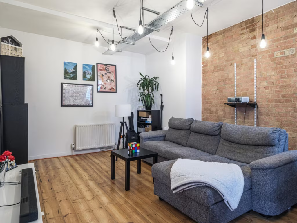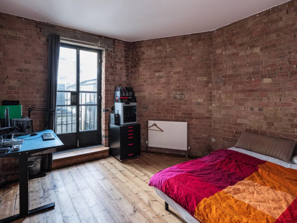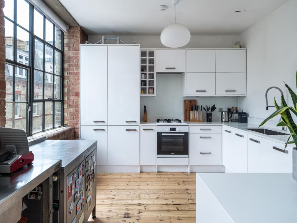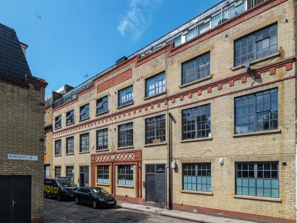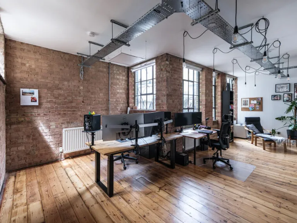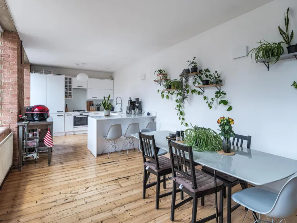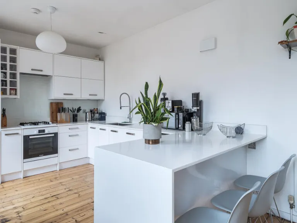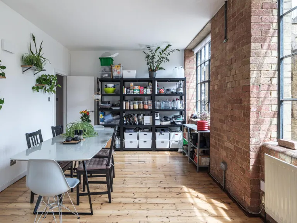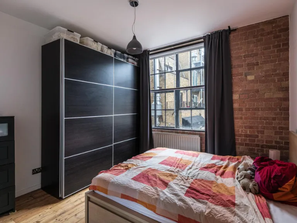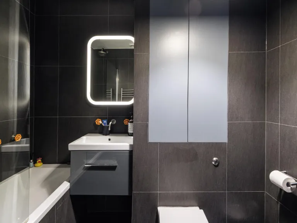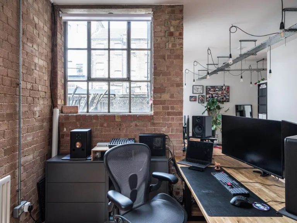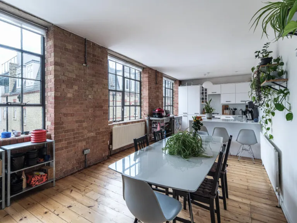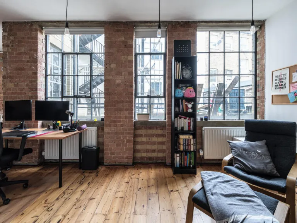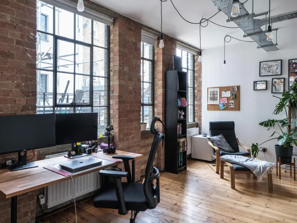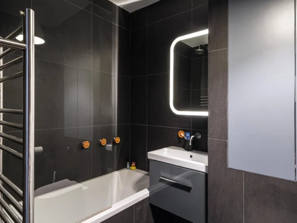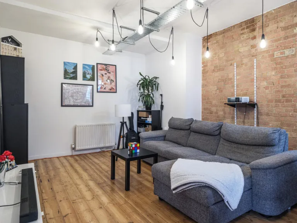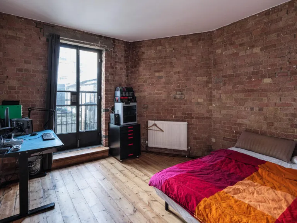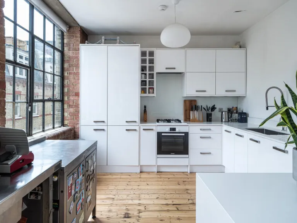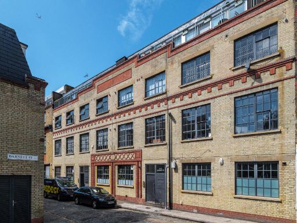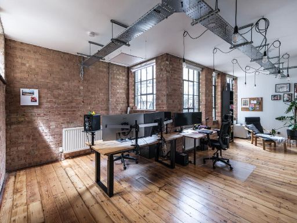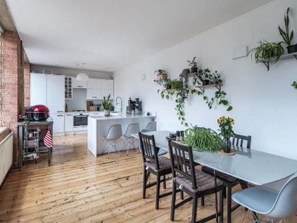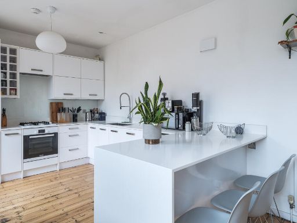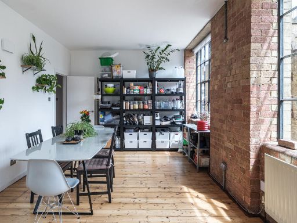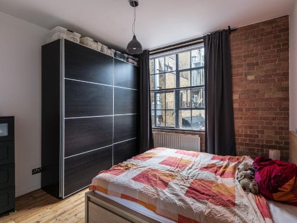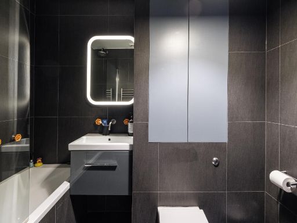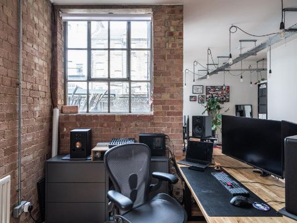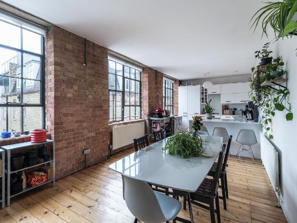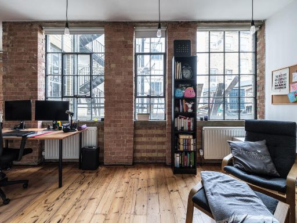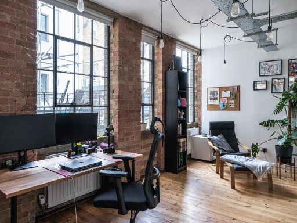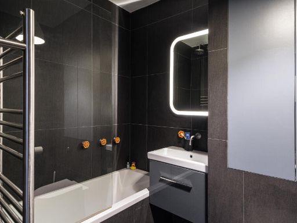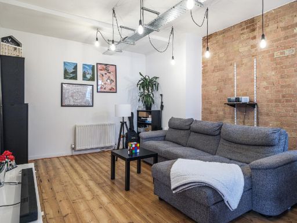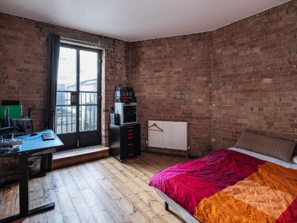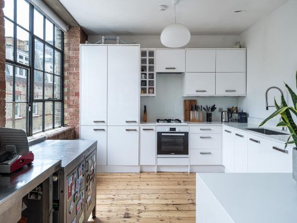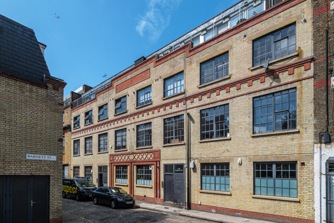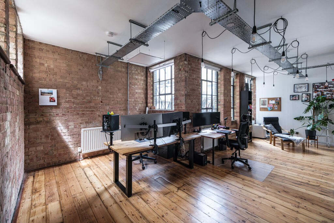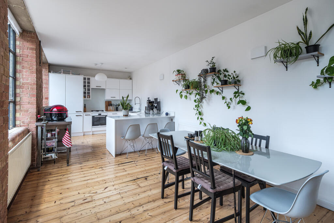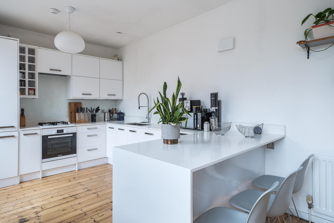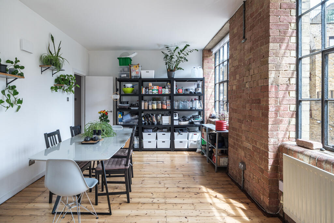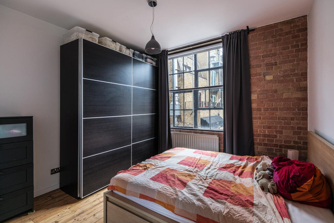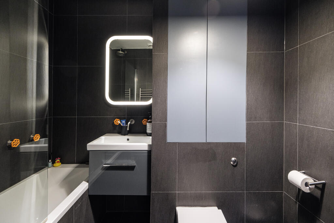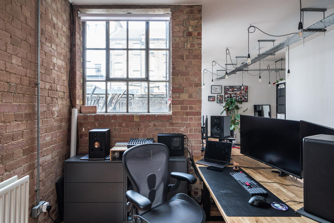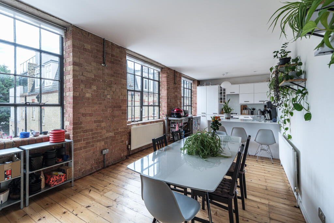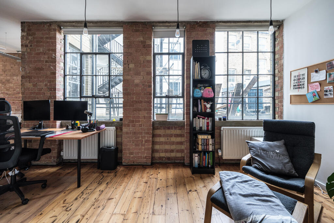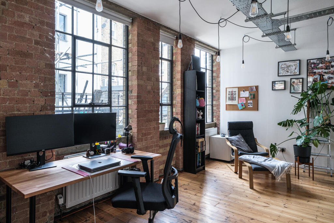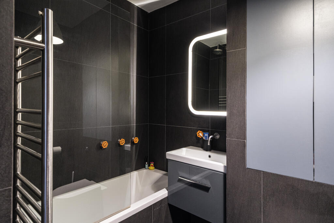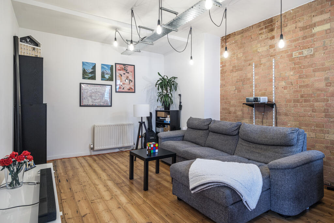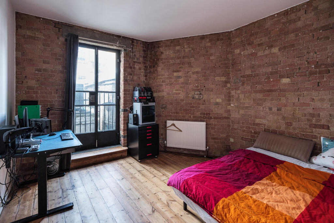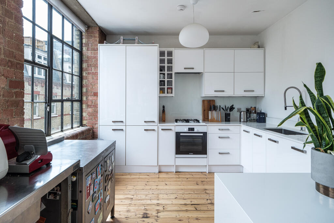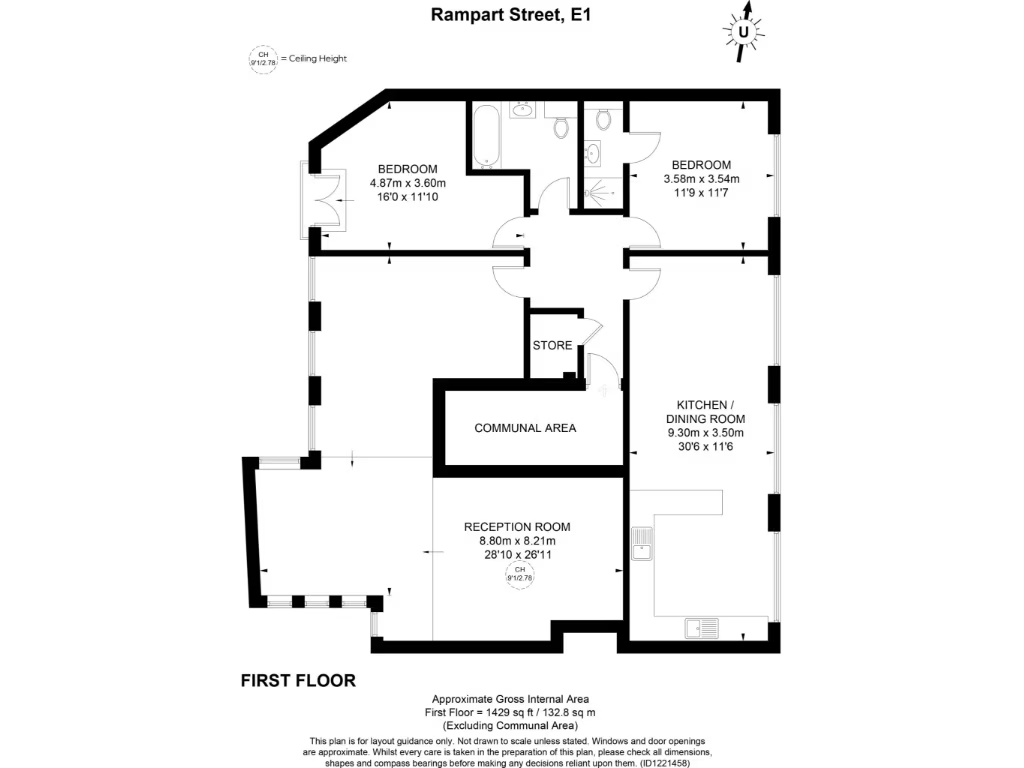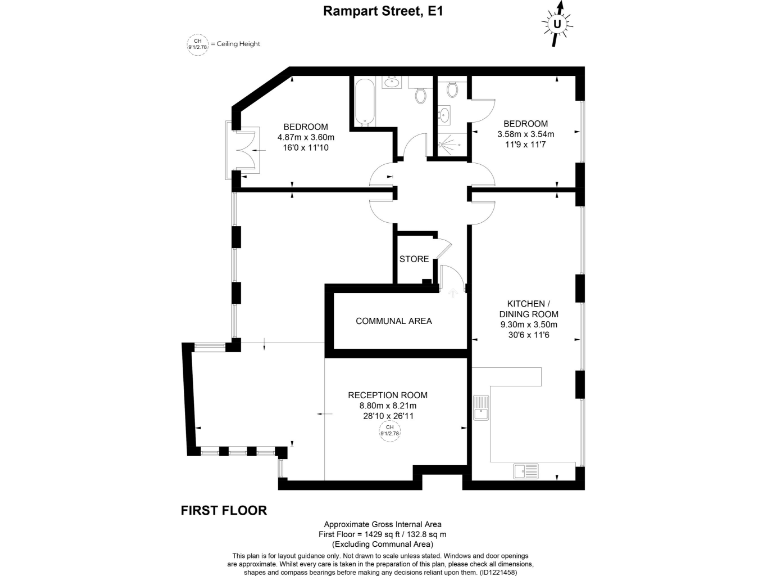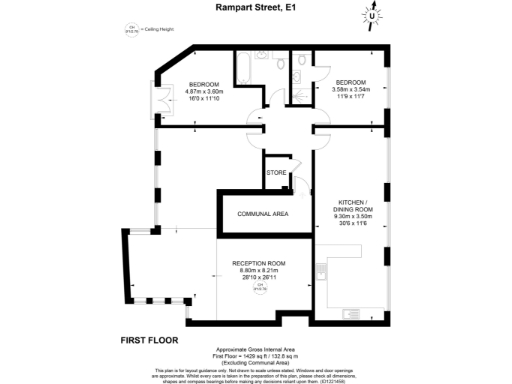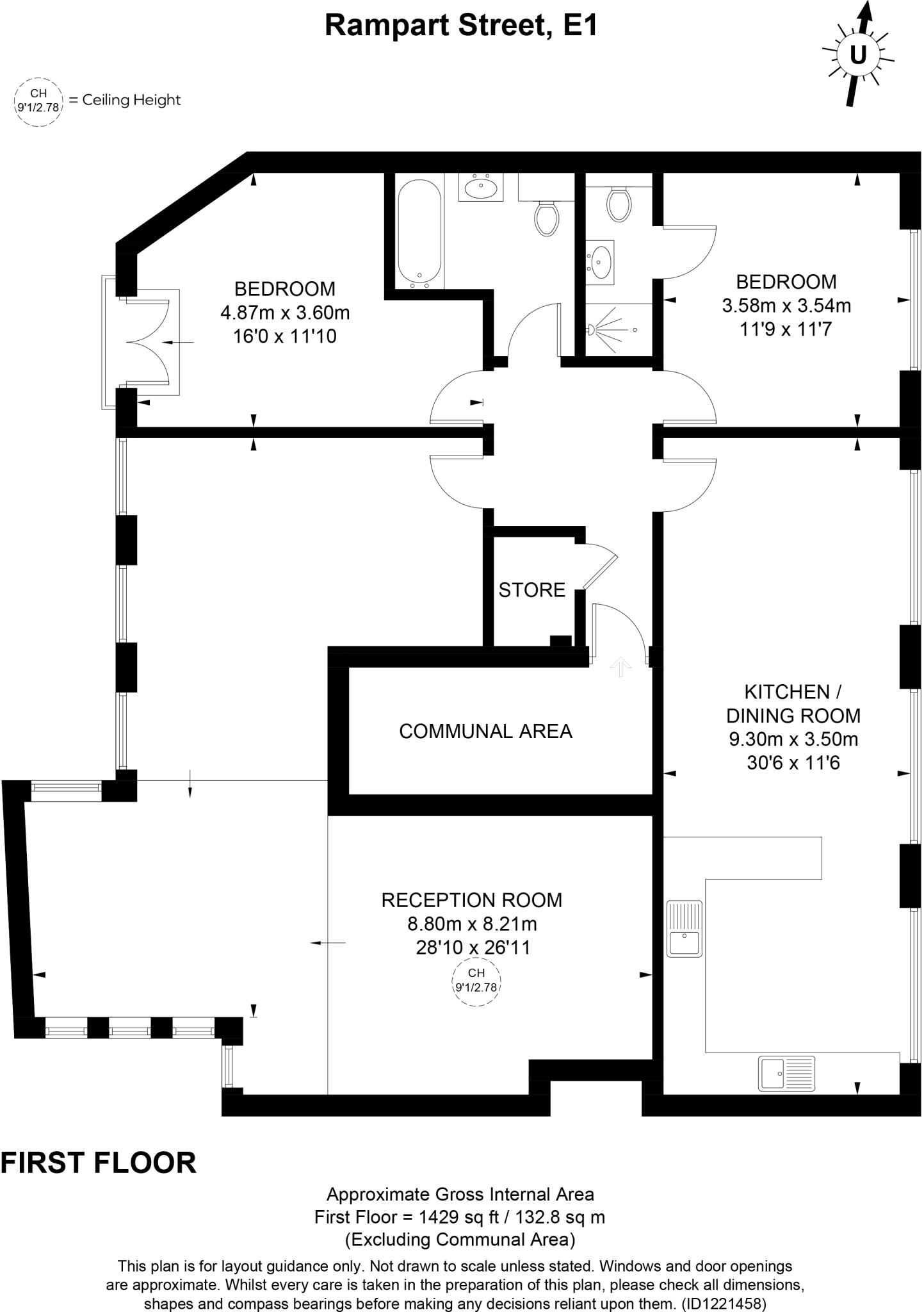Summary - 8 - 18 FLAT 5 RAMPART STREET LONDON E1 2LS
2 bed 2 bath Flat
Spacious 2-bed warehouse conversion with soaring ceilings and factory windows.
1,429 sq ft of lateral living — exceptionally large for a two-bedroom flat
Set within a striking yellow-brick warehouse conversion on Rampart Street, this exceptional two‑bedroom flat offers an unusually large 1,429 sq ft of lateral living space. High ceilings, oversized factory windows and exposed brick deliver strong industrial character and abundant natural light. The principal bedroom includes an en‑suite; a generous open-plan kitchen/dining area sits alongside a separate reception that works well as a home office or studio.
Practical benefits include share of freehold, 99 years remaining on the lease, mains gas central heating, excellent mobile signal and fast broadband — conveniences for modern city living. The generous footprint gives scope for reconfiguration or further interior enhancement, appealing to buyers seeking distinctive space close to the City.
Be candid about running costs and the location: the service charge is above average (£4,394) and council tax is described as expensive. The building is a solid‑brick conversion (likely uninsulated in places) so further thermal upgrades may be desirable. The immediate area is an inner‑city, very deprived ward with high crime statistics; buyers should weigh these factors alongside the excellent transport links and nearby cultural amenities.
This property suits buyers who prioritise character, space and central connectivity — creative professionals, downsizers wanting generous rooms, or investors targeting a distinctive long‑let. A viewing is strongly recommended to appreciate the scale, light and industrial detail on offer.
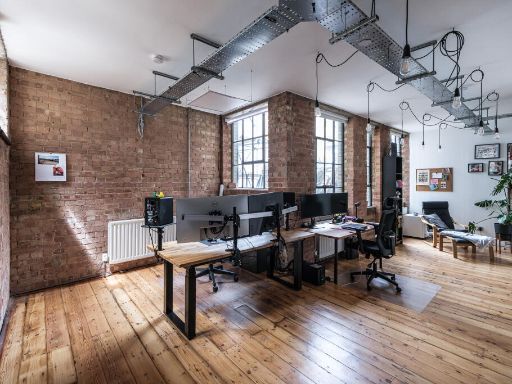 2 bedroom flat for sale in Rampart Street, Whitechapel, E1 — £925,000 • 2 bed • 2 bath • 1429 ft²
2 bedroom flat for sale in Rampart Street, Whitechapel, E1 — £925,000 • 2 bed • 2 bath • 1429 ft²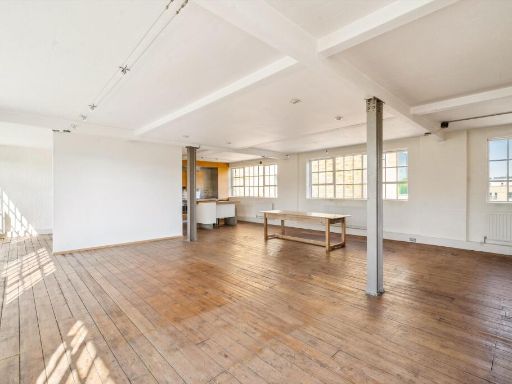 2 bedroom apartment for sale in Princelet Street, London, E1 — £1,500,000 • 2 bed • 2 bath • 1630 ft²
2 bedroom apartment for sale in Princelet Street, London, E1 — £1,500,000 • 2 bed • 2 bath • 1630 ft²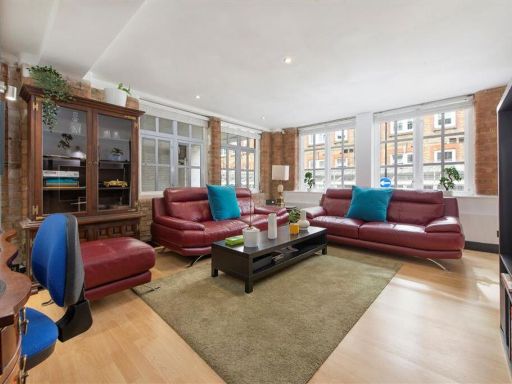 2 bedroom flat for sale in Fairclough Street, Whitechapel, E1 — £700,000 • 2 bed • 2 bath • 1311 ft²
2 bedroom flat for sale in Fairclough Street, Whitechapel, E1 — £700,000 • 2 bed • 2 bath • 1311 ft²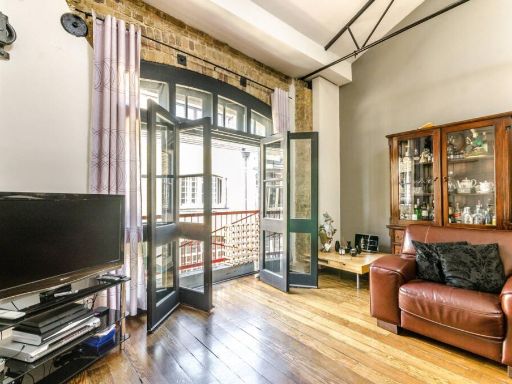 2 bedroom flat for sale in Breezers Court, Wapping, London, E1W — £800,000 • 2 bed • 2 bath • 1284 ft²
2 bedroom flat for sale in Breezers Court, Wapping, London, E1W — £800,000 • 2 bed • 2 bath • 1284 ft²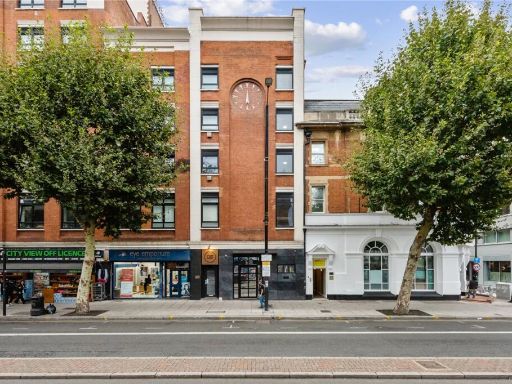 2 bedroom apartment for sale in Bethnal Green Road, London, E2 — £575,000 • 2 bed • 1 bath • 1037 ft²
2 bedroom apartment for sale in Bethnal Green Road, London, E2 — £575,000 • 2 bed • 1 bath • 1037 ft²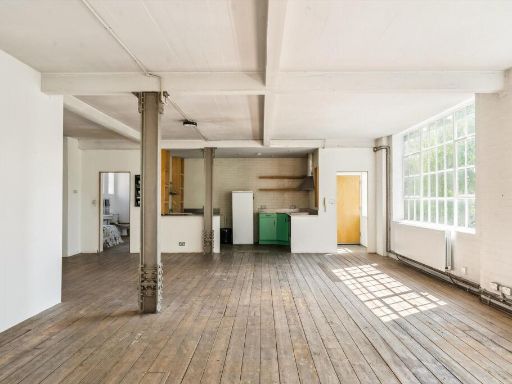 3 bedroom apartment for sale in Princelet Street, London, E1 — £1,350,000 • 3 bed • 1 bath • 1632 ft²
3 bedroom apartment for sale in Princelet Street, London, E1 — £1,350,000 • 3 bed • 1 bath • 1632 ft²