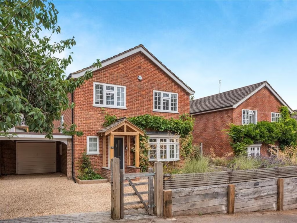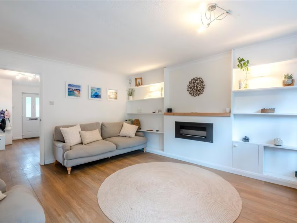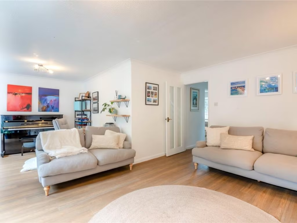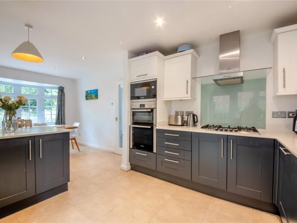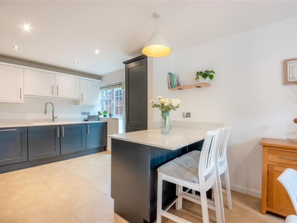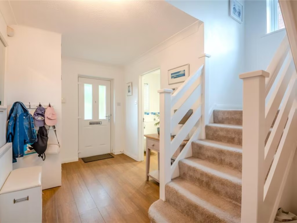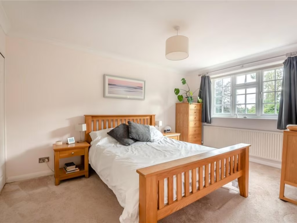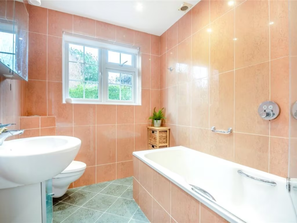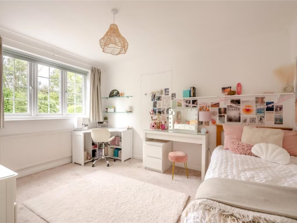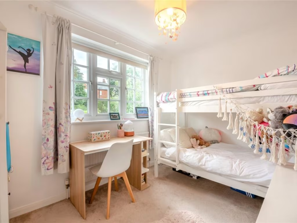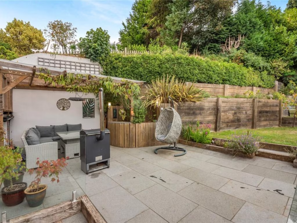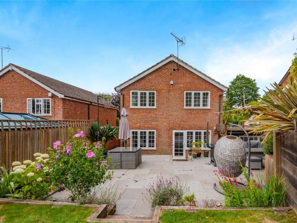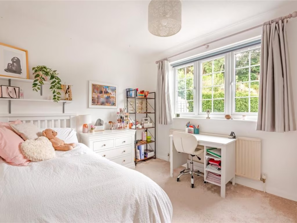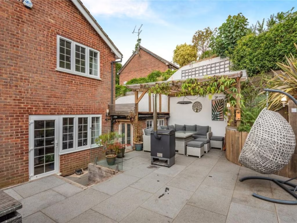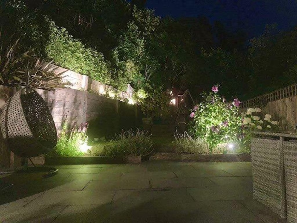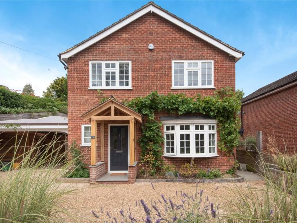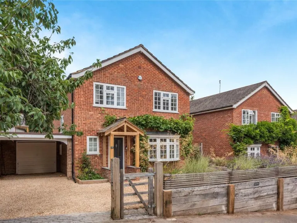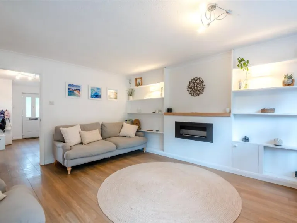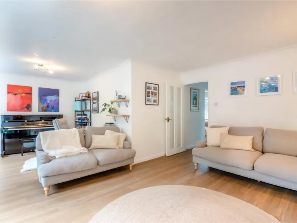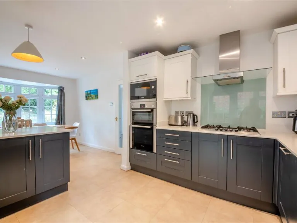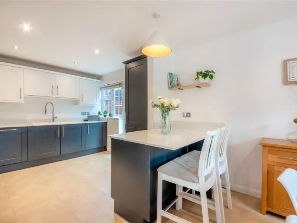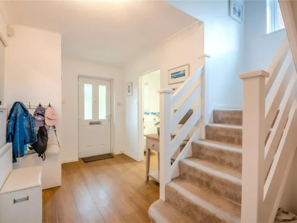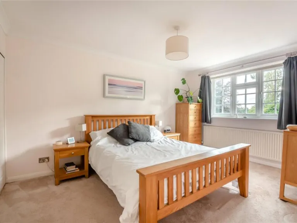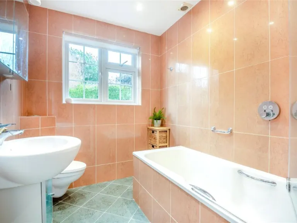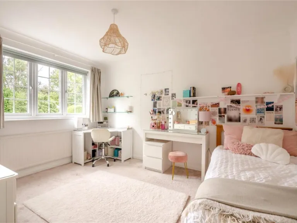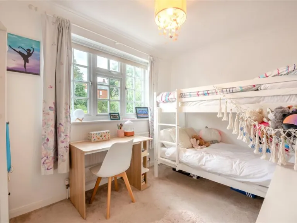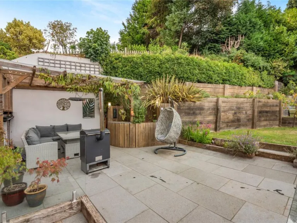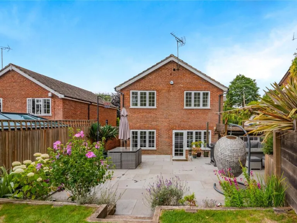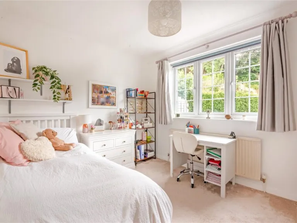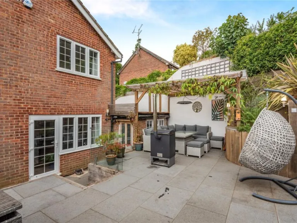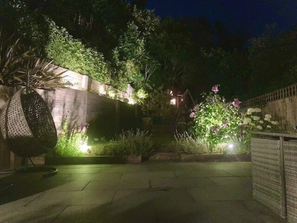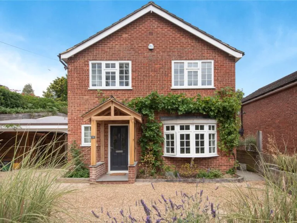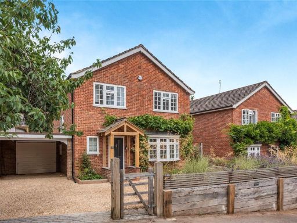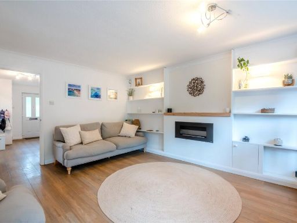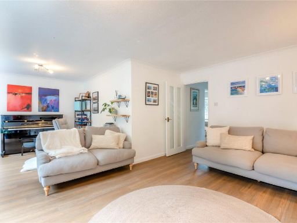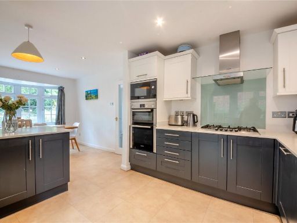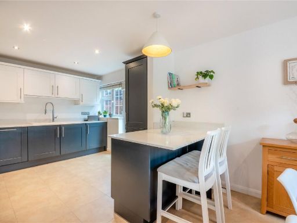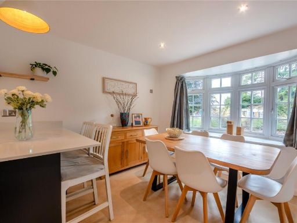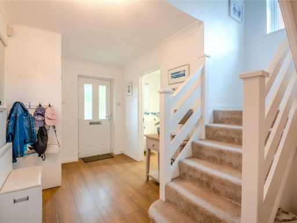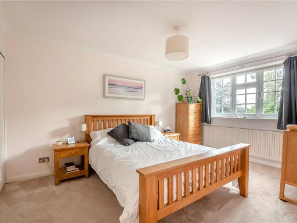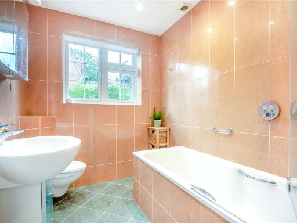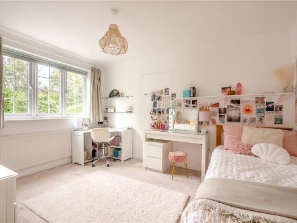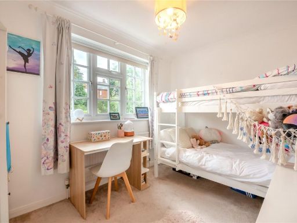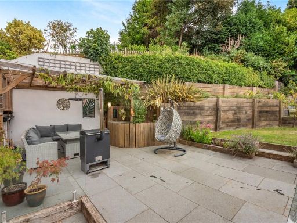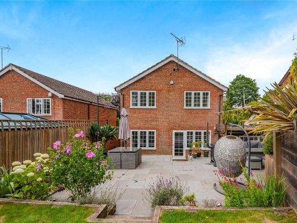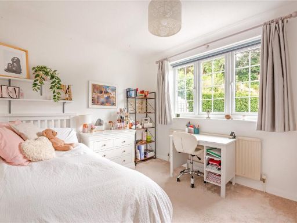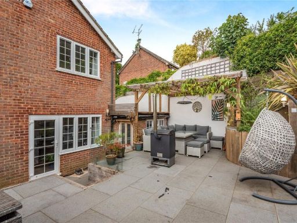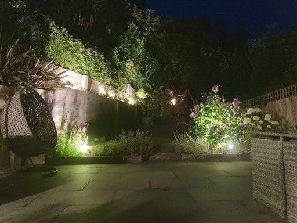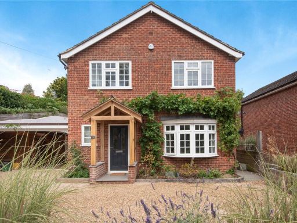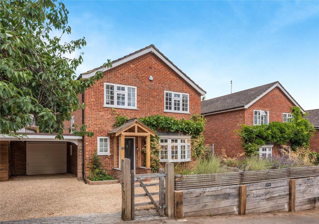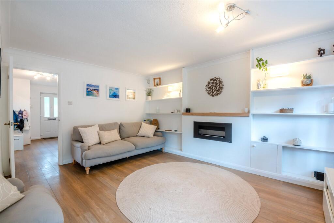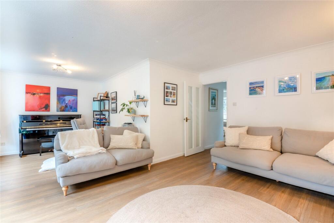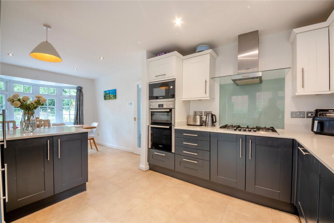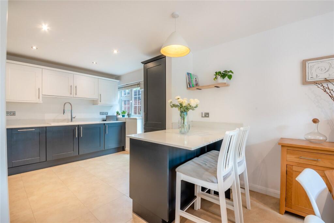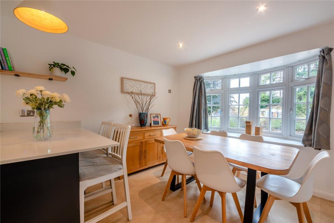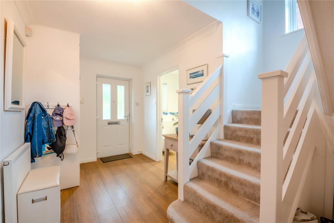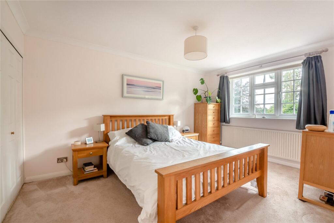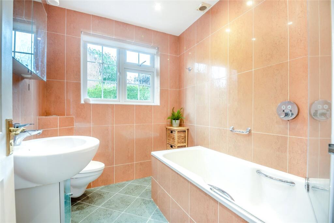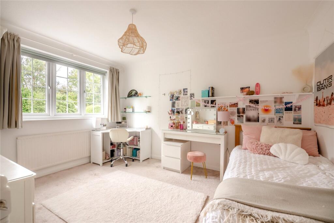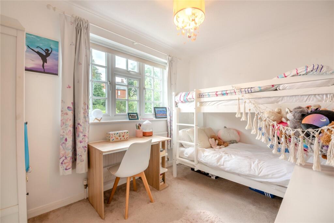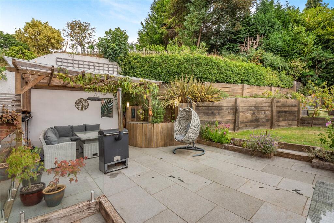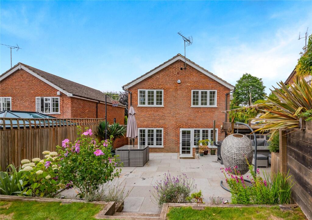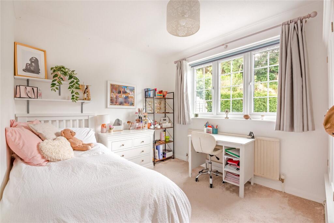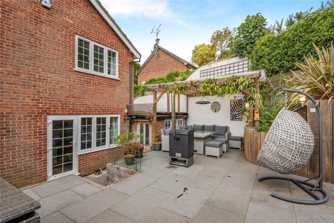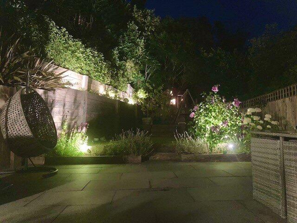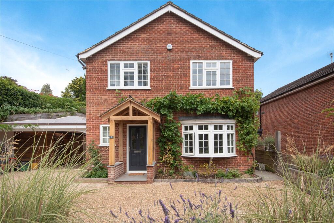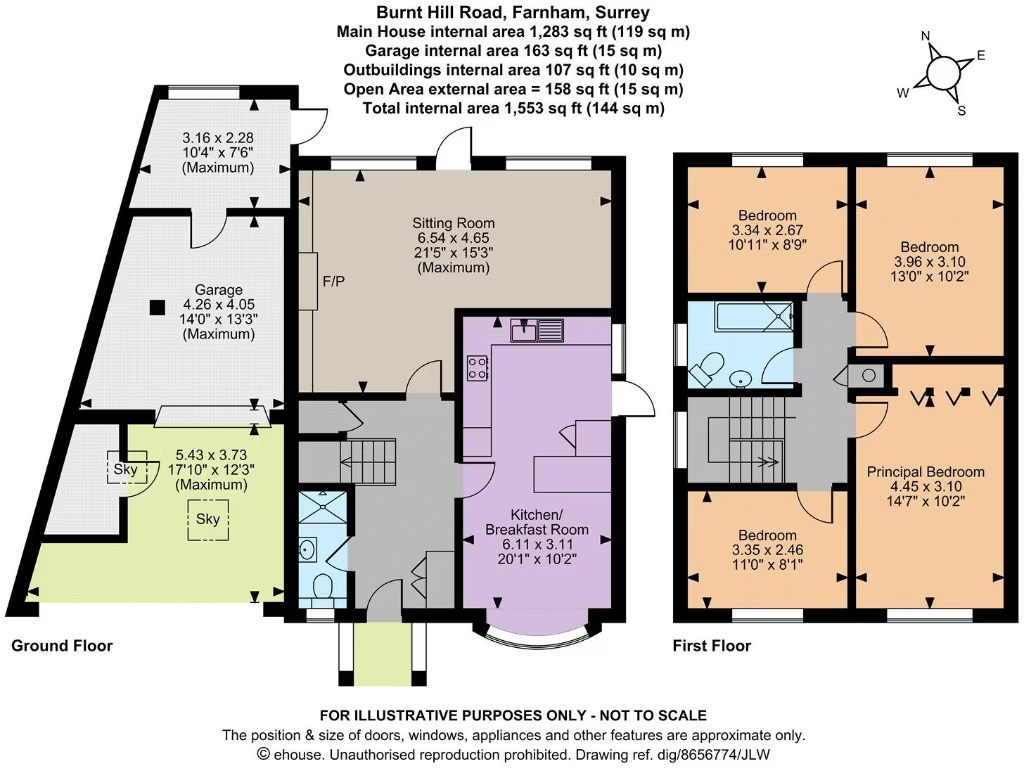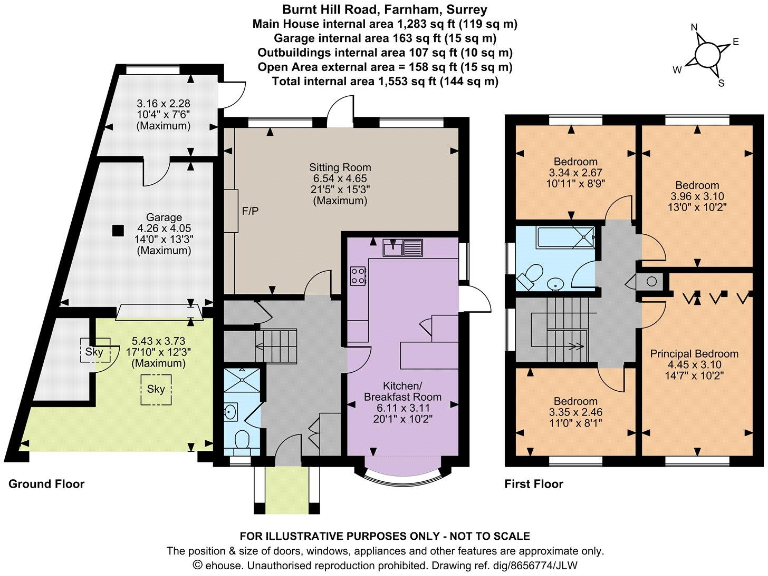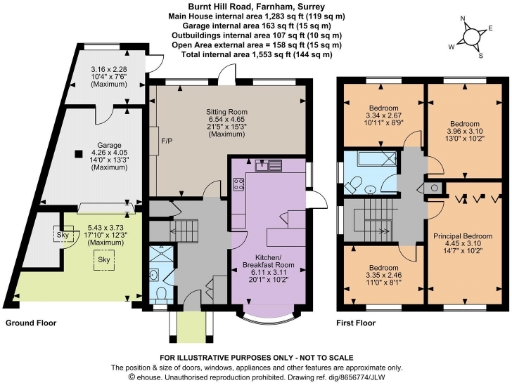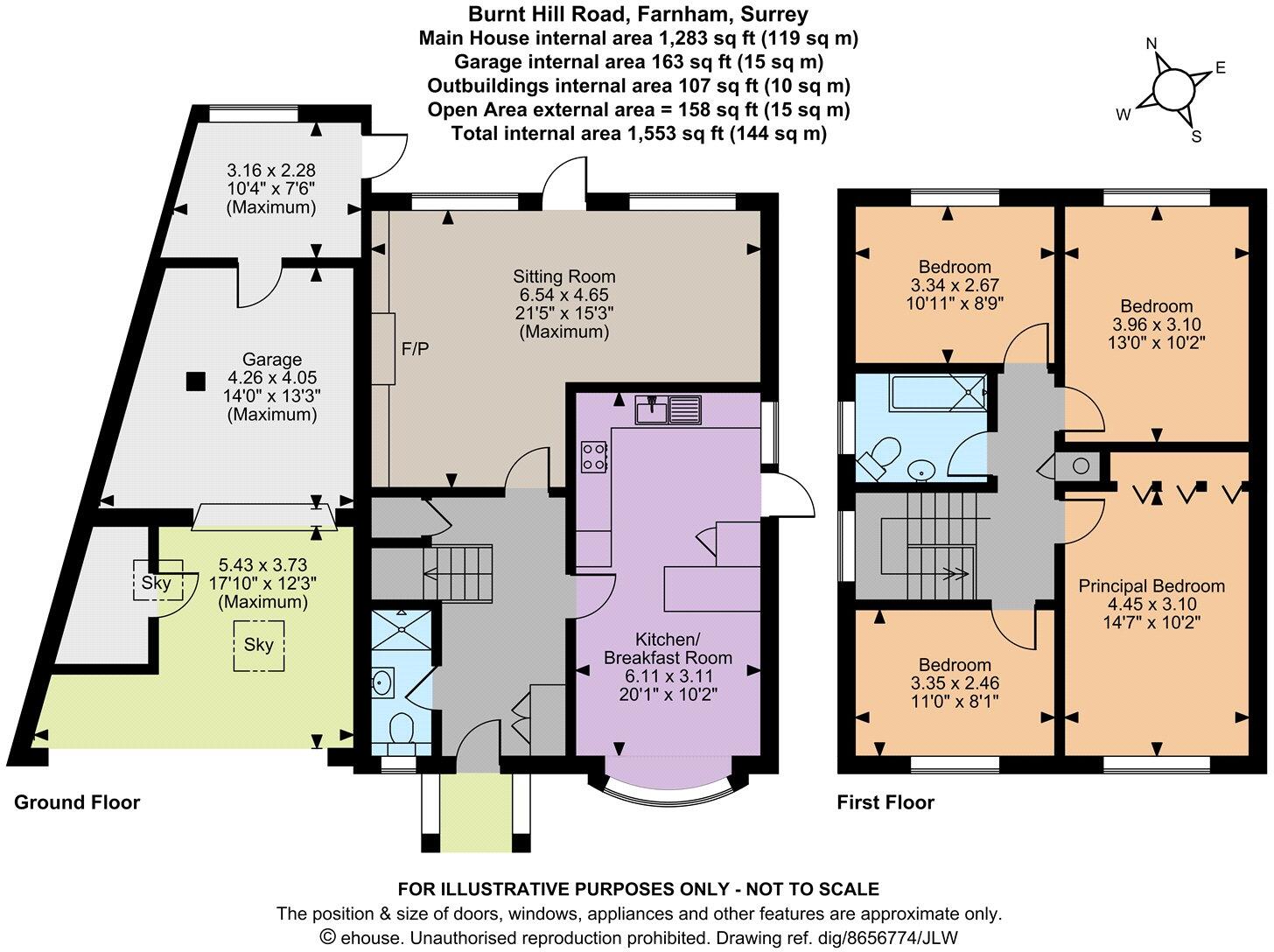Summary - 3 BURNT HILL ROAD WRECCLESHAM FARNHAM GU10 4RU
4 bed 1 bath Detached
Spacious four-bedroom house near top schools and countryside walks.
Four double bedrooms with principal storage and flexible family layout
21ft L-shaped sitting room with wooden flooring and patio access
Open-plan kitchen/breakfast room with Bosch integrated appliances
Landscaped, large plot with terraced lawns, patio and children's play area
Garage with electric door, covered carport and gated gravel driveway
Modern family bathroom with underfloor heating; additional ground-floor shower room
Very slow broadband locally; may affect home working or streaming
Expensive council tax band—factor into ongoing running costs
Set on Farnham’s desirable south side, this Neo‑Georgian detached home offers practical family living and easy access to excellent schools, town amenities and nearby countryside. The entrance hall leads to a 21ft L‑shaped sitting room with wooden floors, a contemporary fireplace and patio doors that extend living outdoors to the landscaped garden — ideal for children and summer entertaining.
The open-plan kitchen/breakfast room features shaker-style cabinetry, Bosch integrated appliances, a breakfast bar and a bay-window dining area that brightens everyday life. Upstairs are four double bedrooms, including a principal bedroom with extensive storage, and a modern family bathroom with underfloor heating; a ground-floor shower room adds convenience for busy mornings and muddy boots.
Externally the plot is a stand-out feature: a gravel driveway with five-bar gate, an electric garage door and covered carport provide generous parking, while terraced lawns, illuminated sleeper walls and a covered patio create low-maintenance garden zones and privacy. Built between 1976–82, the house benefits from filled cavity walls and double glazing installed after 2002, but buyers should note the property’s 1283 sq ft is average-sized for a four-bedroom detached.
Practical considerations include very slow broadband speeds across the area and an expensive council tax band, both important for home-working families and ongoing costs. Overall this is a well-presented, family-focused home in an affluent, low-crime neighbourhood, offering scope to personalise interior finishes while enjoying ready-to-use living spaces and strong local schooling options.
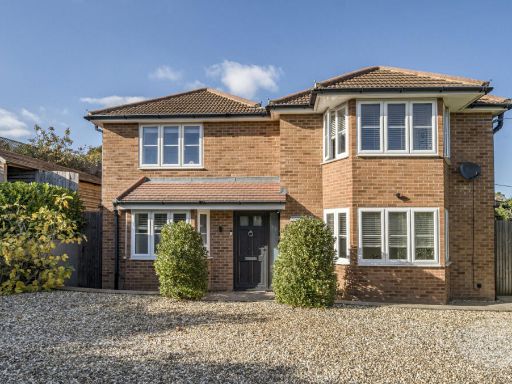 4 bedroom detached house for sale in Spring Lane West, Farnham, Surrey, GU9 — £1,000,000 • 4 bed • 2 bath • 1990 ft²
4 bedroom detached house for sale in Spring Lane West, Farnham, Surrey, GU9 — £1,000,000 • 4 bed • 2 bath • 1990 ft²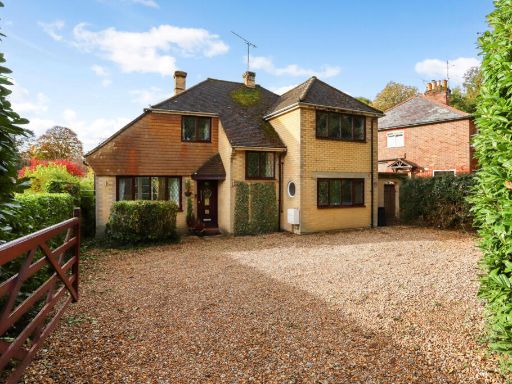 4 bedroom detached house for sale in Gorse Lane, Farnham, Surrey, GU10 — £850,000 • 4 bed • 2 bath • 1354 ft²
4 bedroom detached house for sale in Gorse Lane, Farnham, Surrey, GU10 — £850,000 • 4 bed • 2 bath • 1354 ft²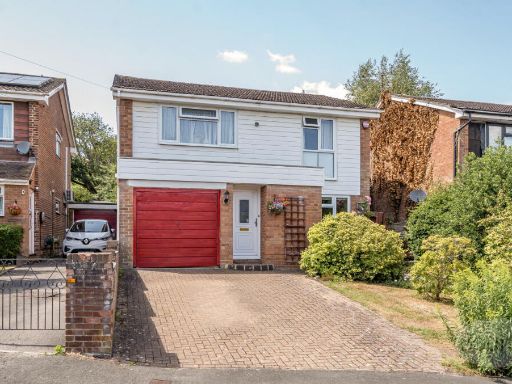 4 bedroom detached house for sale in Rushden Way, Farnham, Surrey, GU9 — £525,000 • 4 bed • 1 bath • 1145 ft²
4 bedroom detached house for sale in Rushden Way, Farnham, Surrey, GU9 — £525,000 • 4 bed • 1 bath • 1145 ft²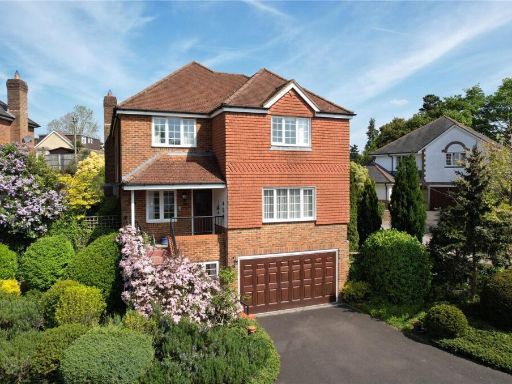 4 bedroom detached house for sale in White House Walk, Farnham, Surrey, GU9 — £900,000 • 4 bed • 3 bath • 2822 ft²
4 bedroom detached house for sale in White House Walk, Farnham, Surrey, GU9 — £900,000 • 4 bed • 3 bath • 2822 ft²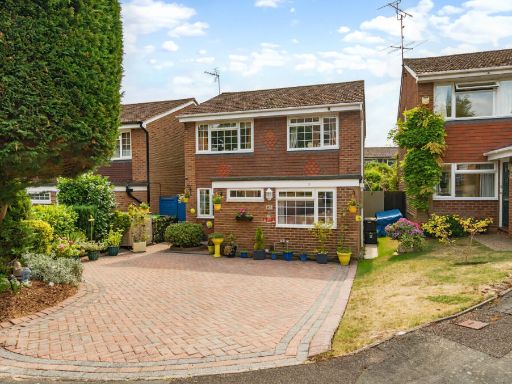 3 bedroom detached house for sale in Fairview Gardens, Farnham, Surrey, GU9 — £575,000 • 3 bed • 2 bath • 1222 ft²
3 bedroom detached house for sale in Fairview Gardens, Farnham, Surrey, GU9 — £575,000 • 3 bed • 2 bath • 1222 ft²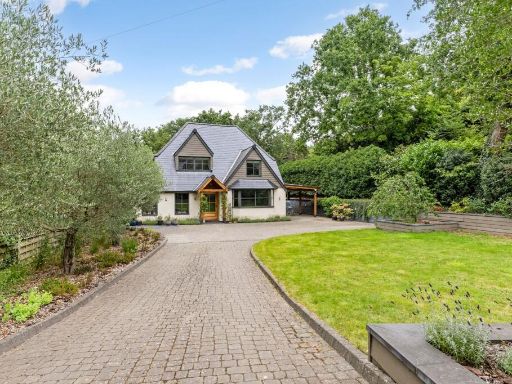 4 bedroom detached house for sale in Sandrock Hill Road, Wrecclesham, Farnham, Surrey, GU10 — £1,500,000 • 4 bed • 2 bath • 2550 ft²
4 bedroom detached house for sale in Sandrock Hill Road, Wrecclesham, Farnham, Surrey, GU10 — £1,500,000 • 4 bed • 2 bath • 2550 ft²