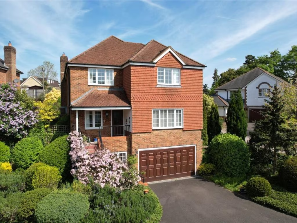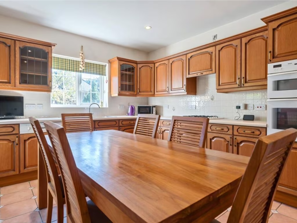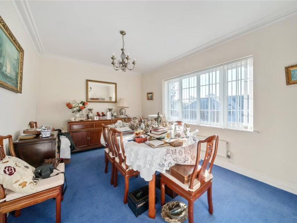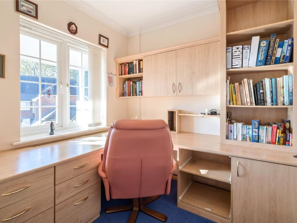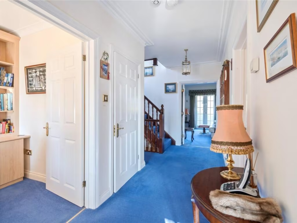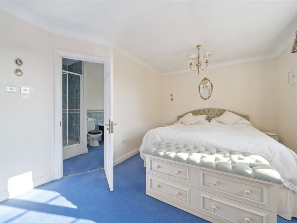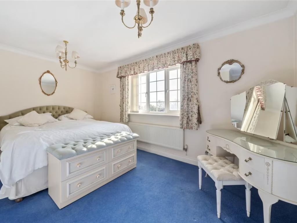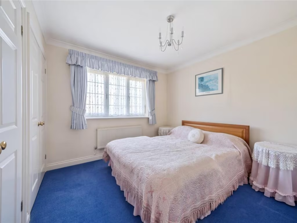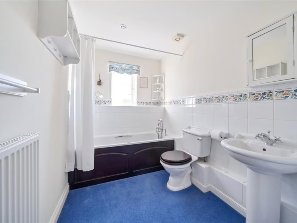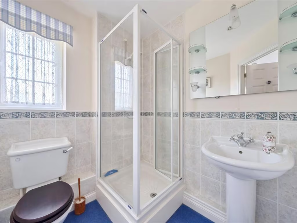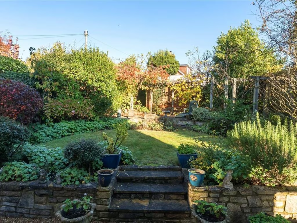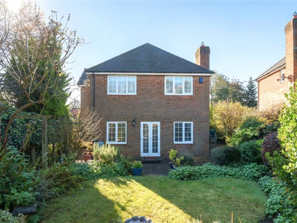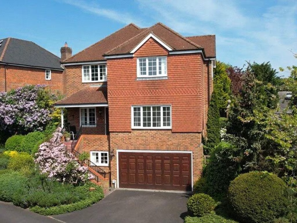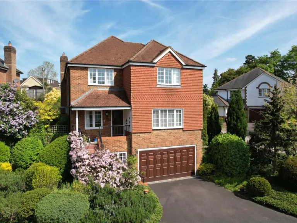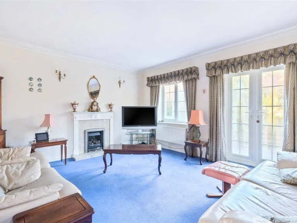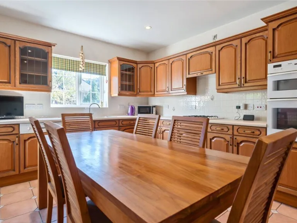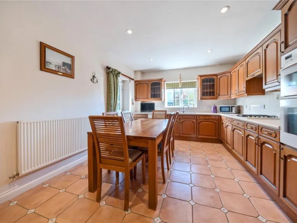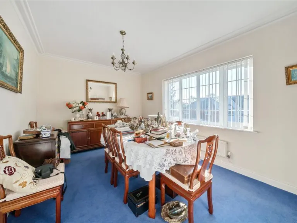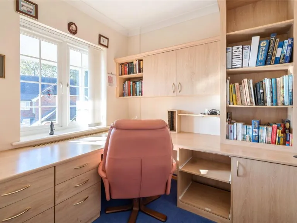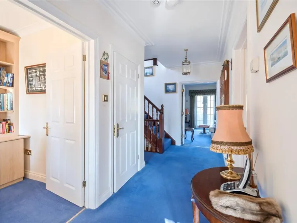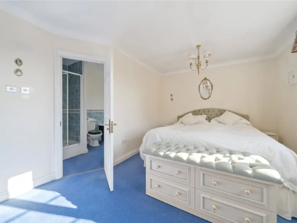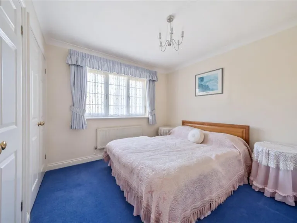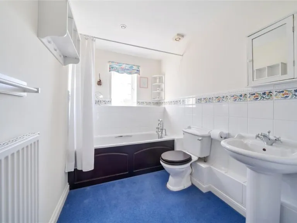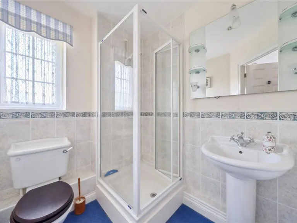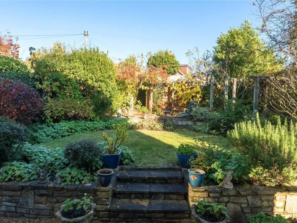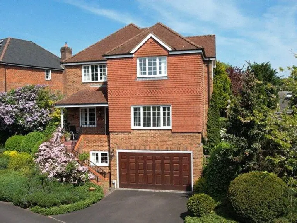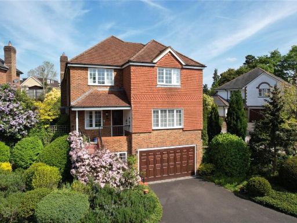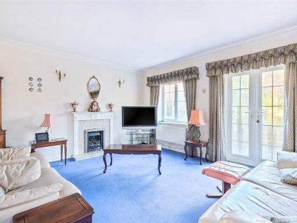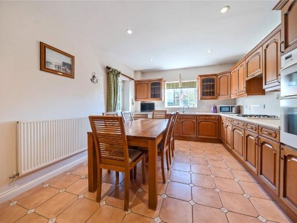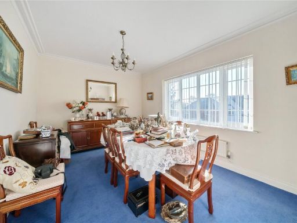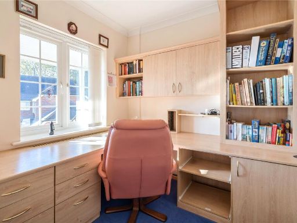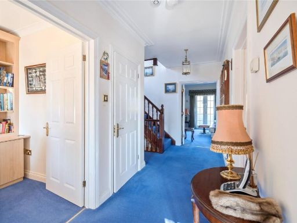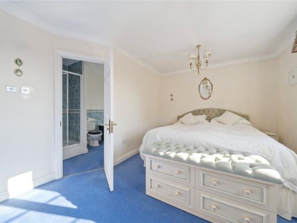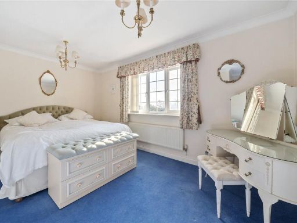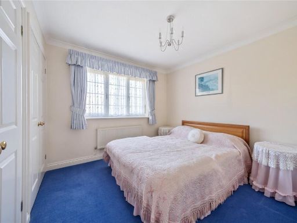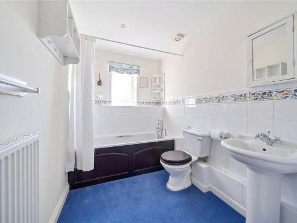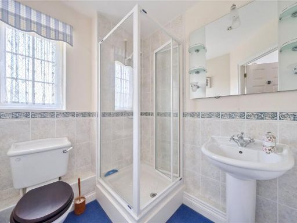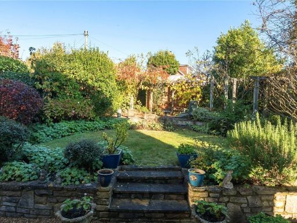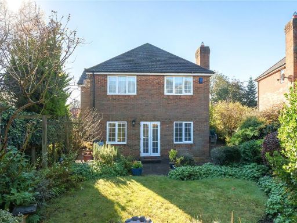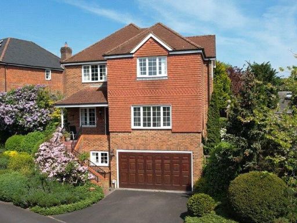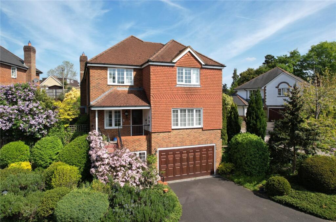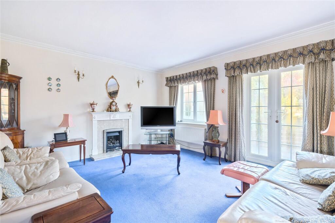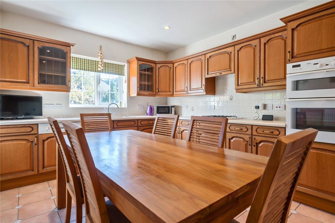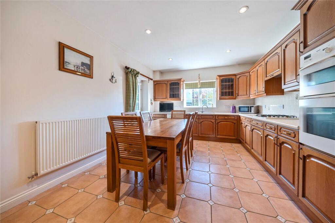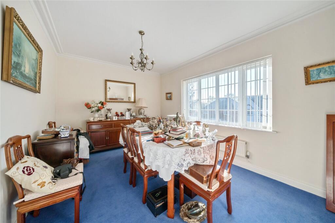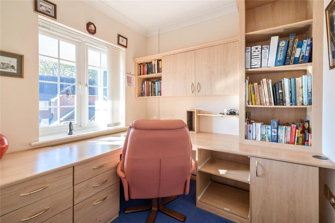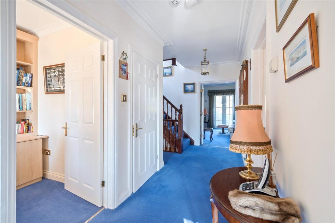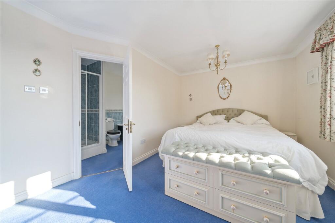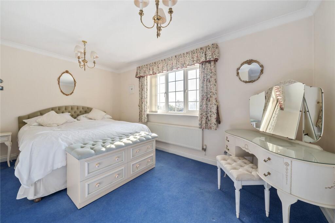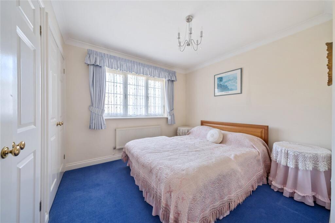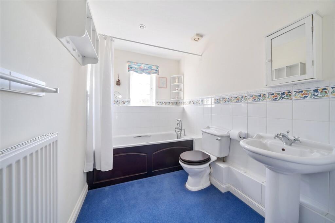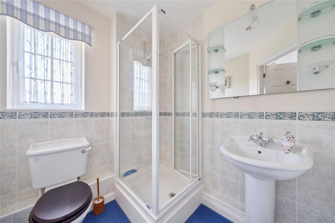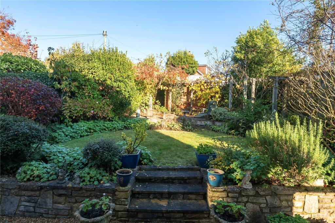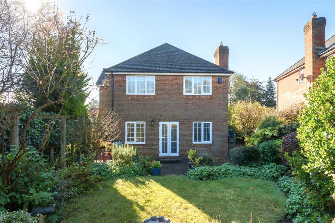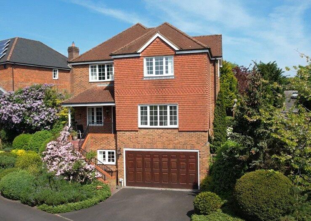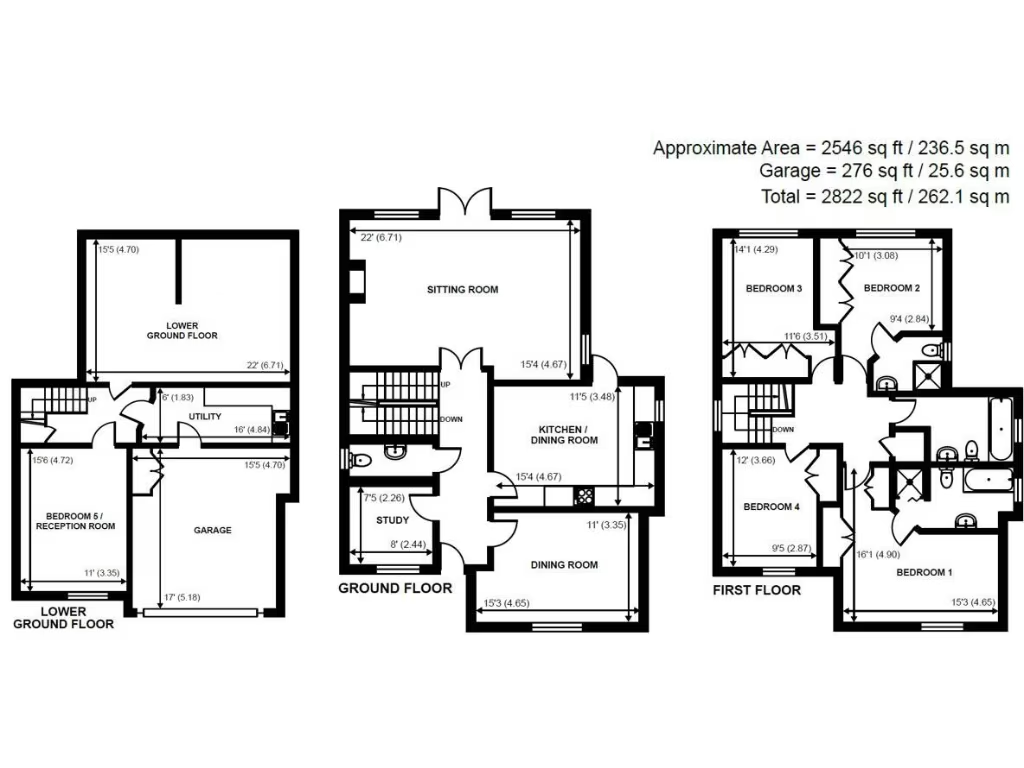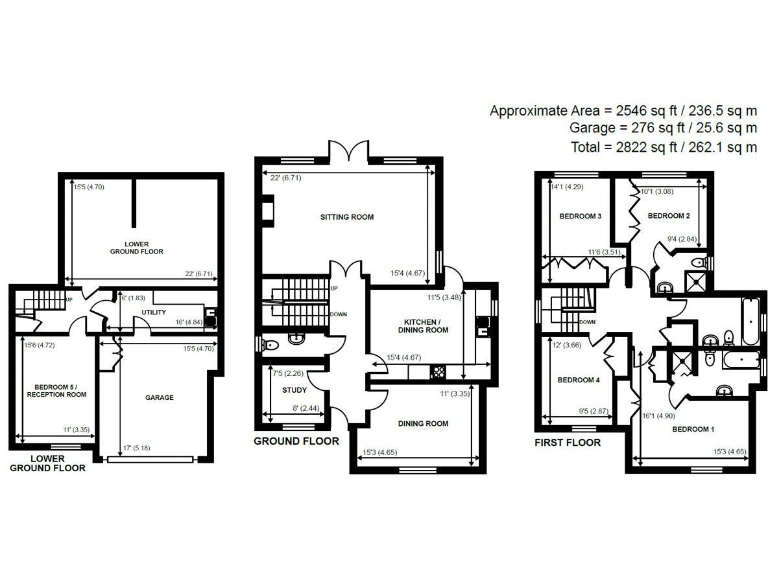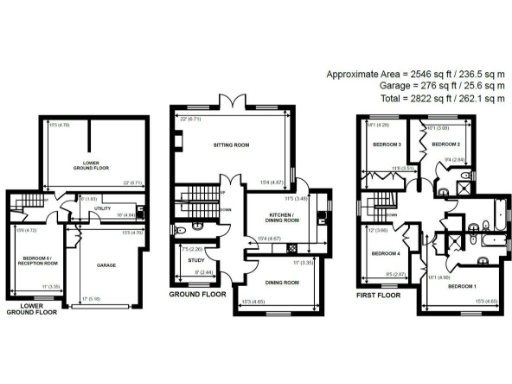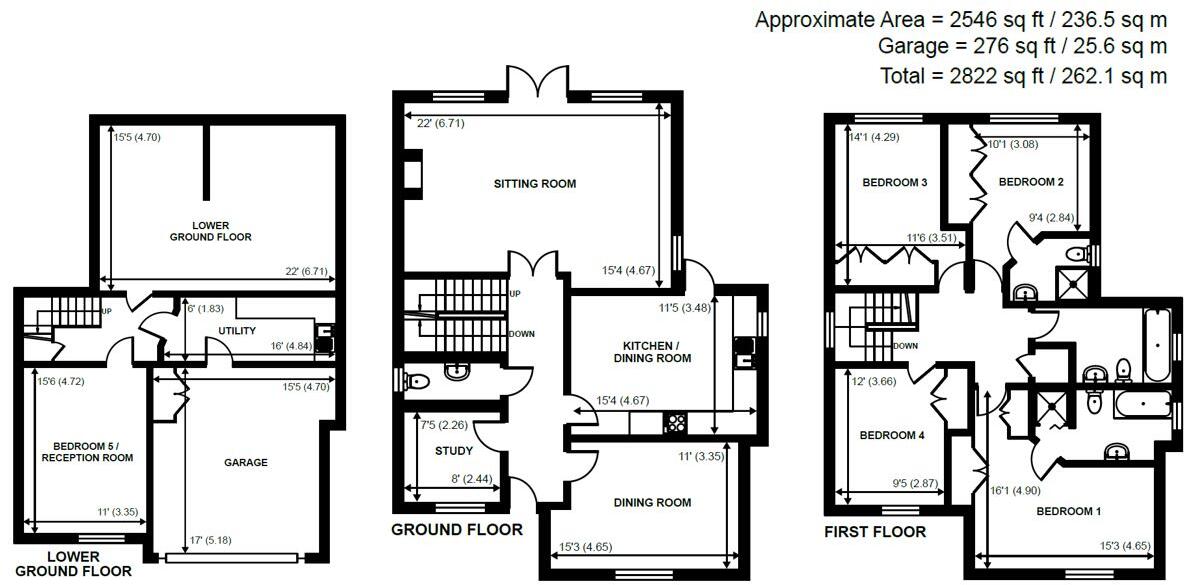Summary - 10 QUEEN ANNES GATE FARNHAM GU9 9AN
4 bed 3 bath Detached
Spacious 2,822 sq.ft across three floors with flexible room layout
Private landscaped rear garden with patio for outdoor entertaining
Integral double garage plus driveway parking for multiple vehicles
Main bedroom with fitted wardrobes and en-suite bathroom
Lower-ground basement offers conversion potential but requires works
Built c.1996–2002; mains gas boiler and radiators heating system
Double glazing present, installation date unknown
Freehold property in very affluent, low-crime area
Set behind a gated entrance in a quiet, affluent Farnham neighbourhood, this substantial detached home offers flexible family living across three floors. The ground floor features a well-equipped kitchen/breakfast room, formal dining room, study and a living room with French doors opening onto a private landscaped garden — ideal for children and outdoor entertaining. Driveway parking for several cars and an integral double garage provide generous vehicle space.
Upstairs accommodation includes a large principal bedroom with fitted wardrobes and en-suite, plus three further double bedrooms and a modern family bathroom. The lower ground floor provides versatile additional space: a room suitable as a fifth bedroom, games room or office, and a large basement/storage area with clear potential for conversion into a gym, cinema or extra living space (conversion would require works and any necessary permissions).
The property was constructed c.1996–2002, benefits from mains gas central heating and double glazing (installation date unknown). Local amenities are strong — good and outstanding-rated primary and secondary schools are nearby, along with shops, leisure and transport links — making this a convenient family location. There is no flooding risk and the area is very affluent with low crime.
Important practical points: the basement and lower-ground spaces will need work to convert into fully habitable rooms; the double glazing install date is unknown; and council tax banding is not provided. These factors should be considered when planning budgets and any refurbishment.
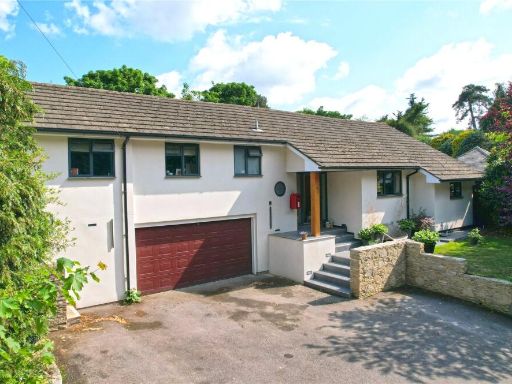 4 bedroom detached house for sale in Saxon Croft, Farnham, Surrey, GU9 — £1,150,000 • 4 bed • 3 bath • 1967 ft²
4 bedroom detached house for sale in Saxon Croft, Farnham, Surrey, GU9 — £1,150,000 • 4 bed • 3 bath • 1967 ft²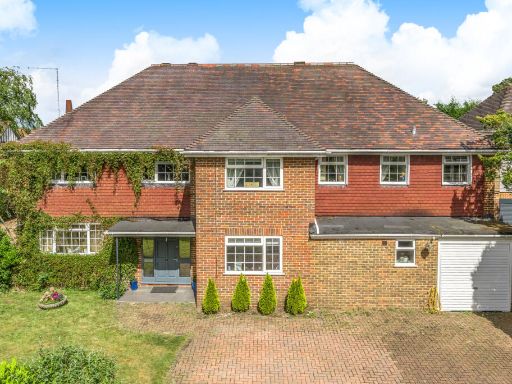 5 bedroom detached house for sale in Swiss Close, Wrecclesham, Farnham, GU10 — £1,195,000 • 5 bed • 4 bath • 3000 ft²
5 bedroom detached house for sale in Swiss Close, Wrecclesham, Farnham, GU10 — £1,195,000 • 5 bed • 4 bath • 3000 ft²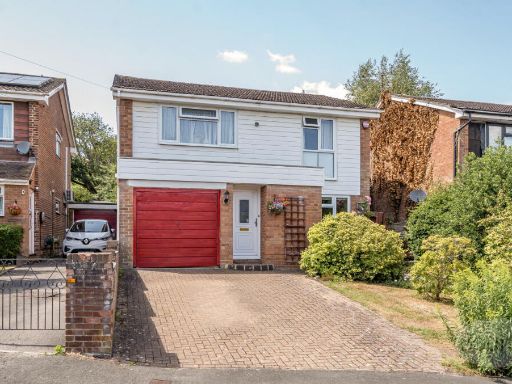 4 bedroom detached house for sale in Rushden Way, Farnham, Surrey, GU9 — £550,000 • 4 bed • 1 bath • 1145 ft²
4 bedroom detached house for sale in Rushden Way, Farnham, Surrey, GU9 — £550,000 • 4 bed • 1 bath • 1145 ft²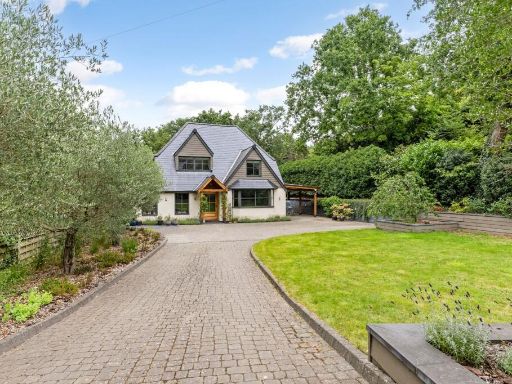 4 bedroom detached house for sale in Sandrock Hill Road, Wrecclesham, Farnham, Surrey, GU10 — £1,500,000 • 4 bed • 2 bath • 2550 ft²
4 bedroom detached house for sale in Sandrock Hill Road, Wrecclesham, Farnham, Surrey, GU10 — £1,500,000 • 4 bed • 2 bath • 2550 ft²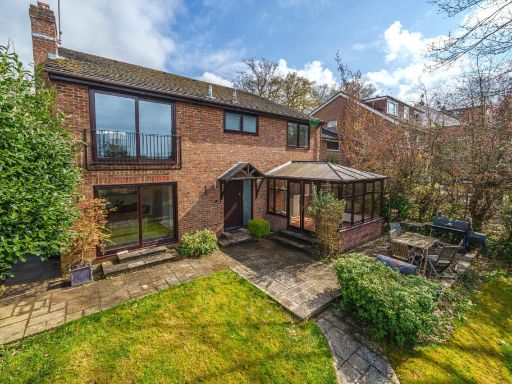 5 bedroom detached house for sale in Wrecclesham Hill, Farnham, GU10 — £950,000 • 5 bed • 3 bath • 2000 ft²
5 bedroom detached house for sale in Wrecclesham Hill, Farnham, GU10 — £950,000 • 5 bed • 3 bath • 2000 ft²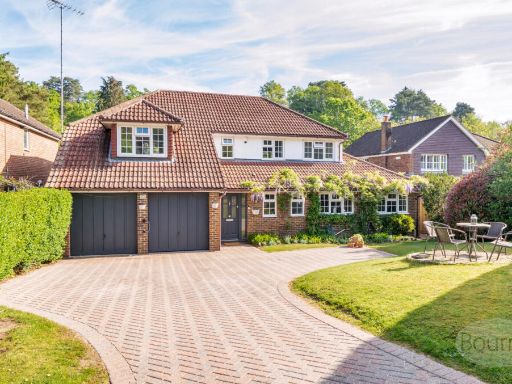 4 bedroom detached house for sale in Stream Farm Close, Lower Bourne, Farnham, Surrey, GU10 — £1,350,000 • 4 bed • 2 bath • 2207 ft²
4 bedroom detached house for sale in Stream Farm Close, Lower Bourne, Farnham, Surrey, GU10 — £1,350,000 • 4 bed • 2 bath • 2207 ft²