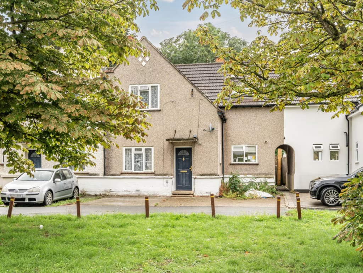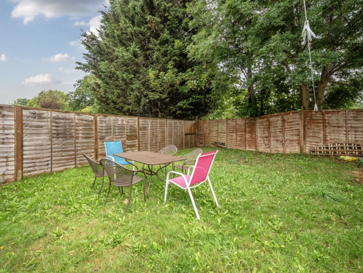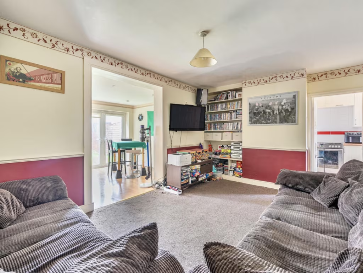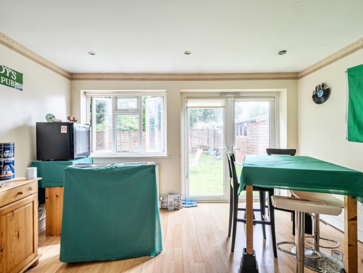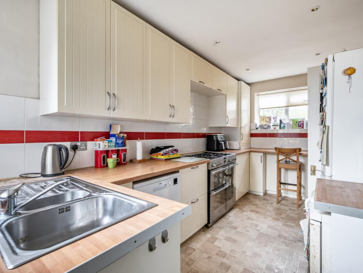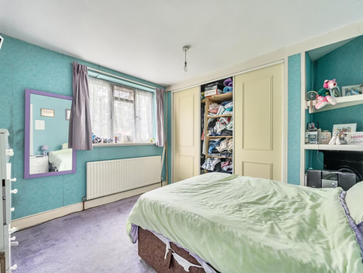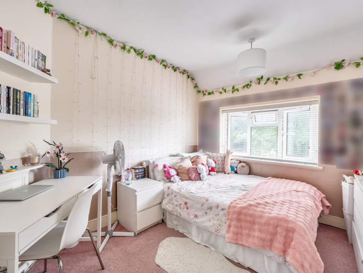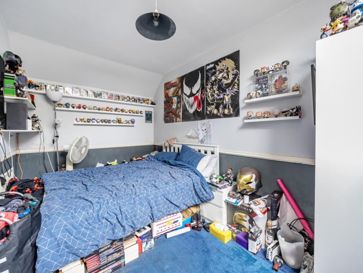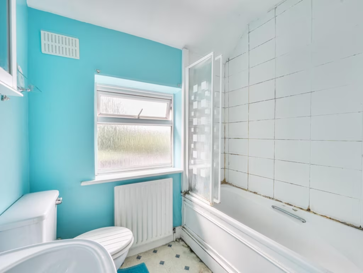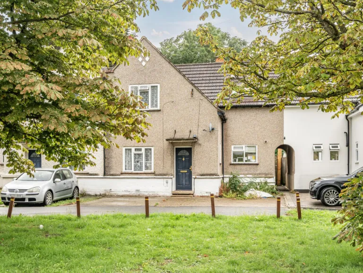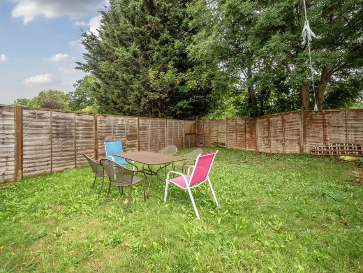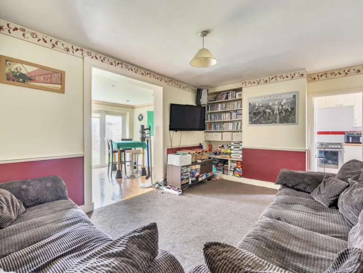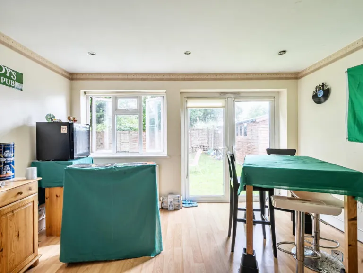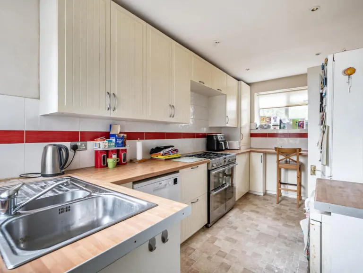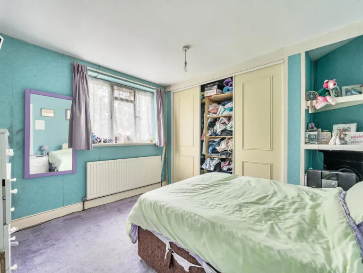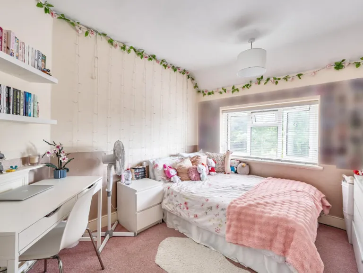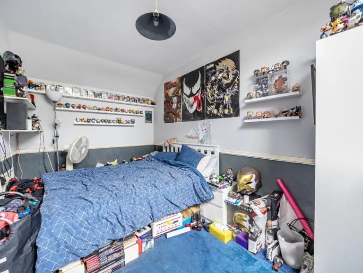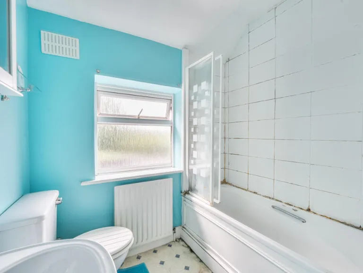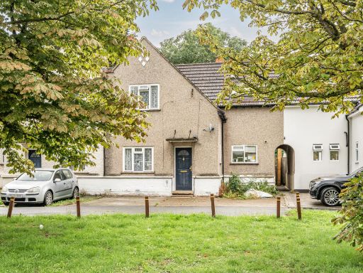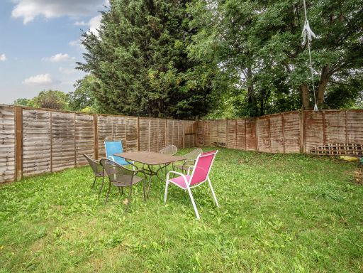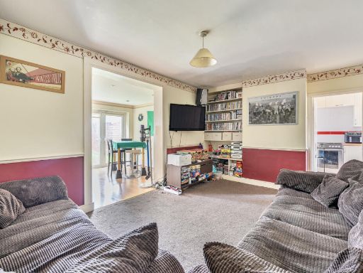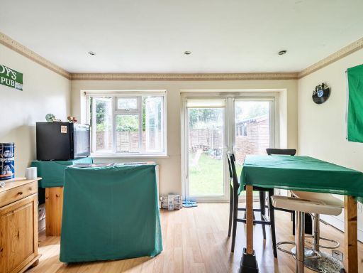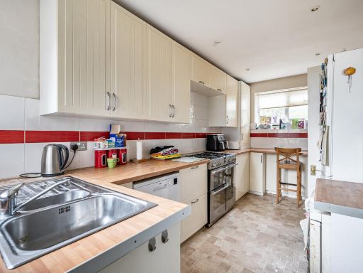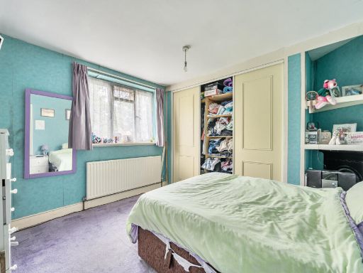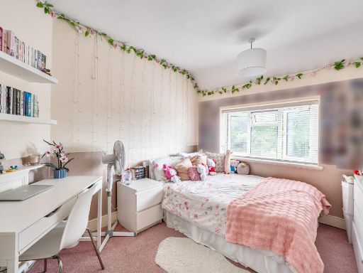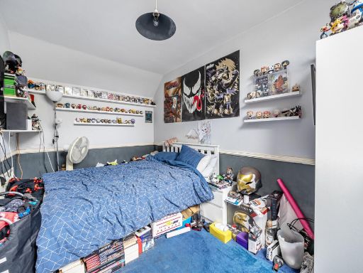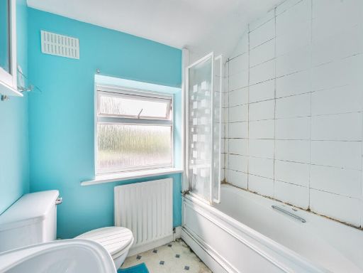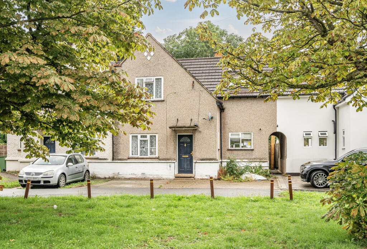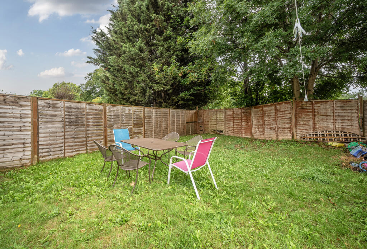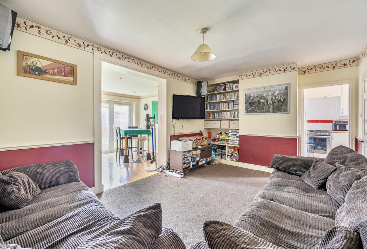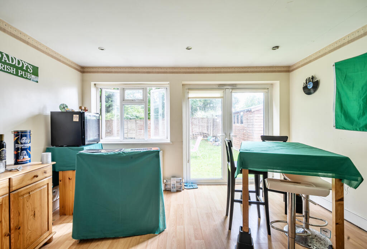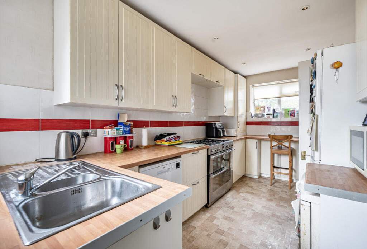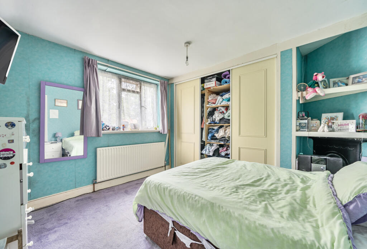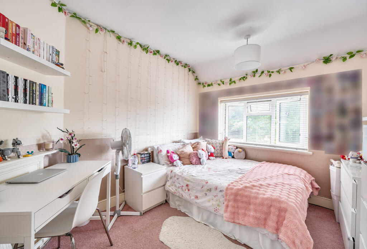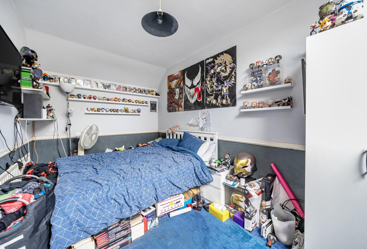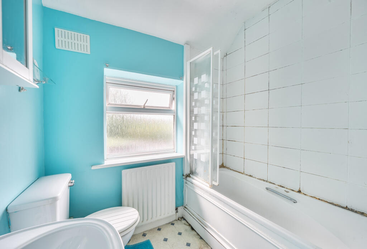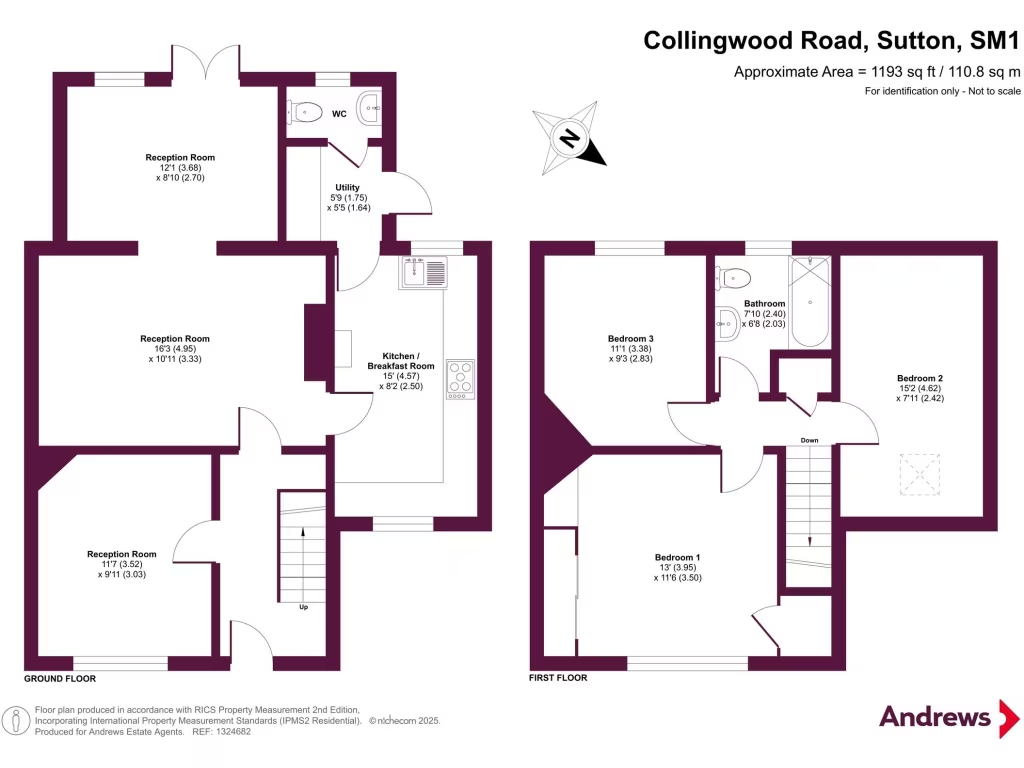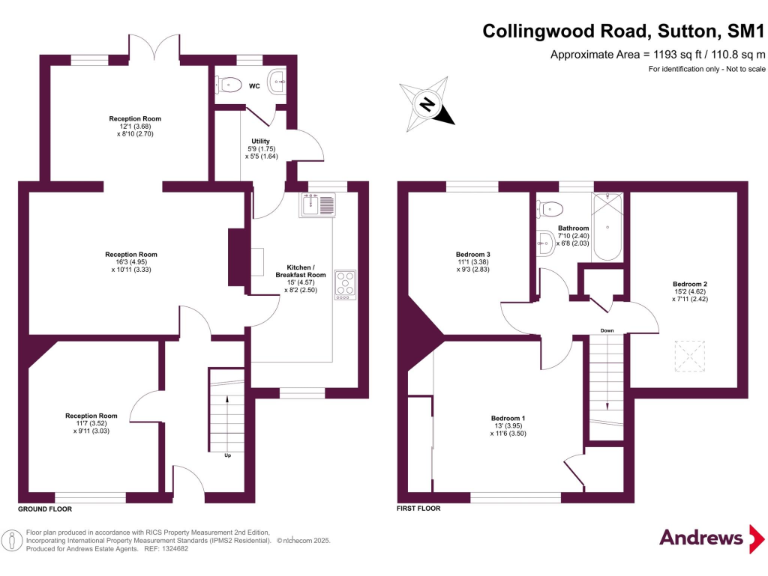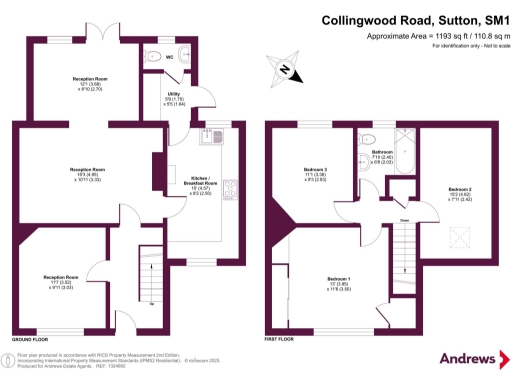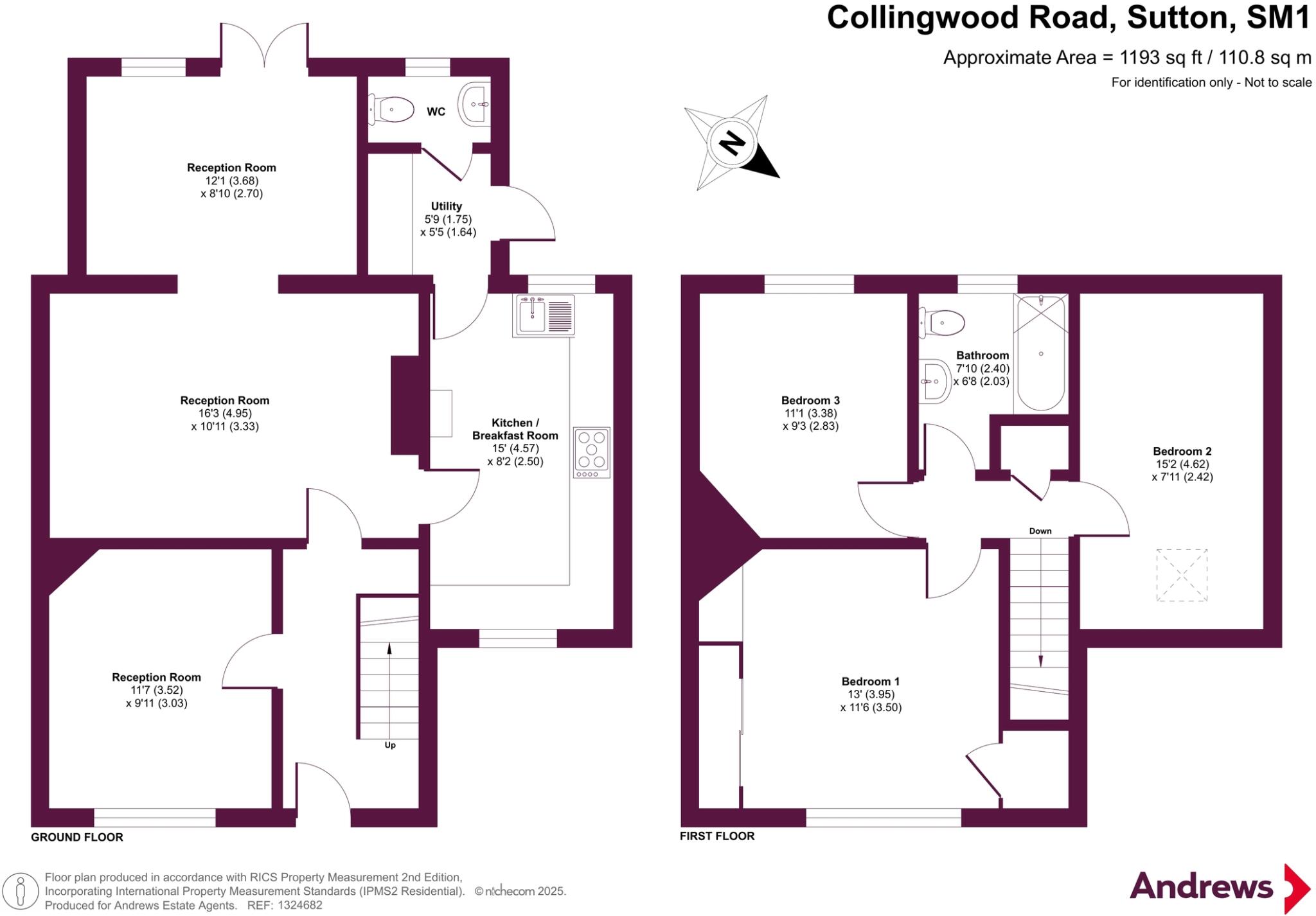Summary - 237 COLLINGWOOD ROAD SUTTON SM1 2LX
3 bed 1 bath Terraced
Well-located three-bed with garden and parking, ideal for families seeking potential.
Flexible ground-floor layout — front reception could be 4th bedroom or office
Main reception opens into extended dining area for family living
Kitchen/breakfast room, utility and downstairs WC for convenience
Three double bedrooms upstairs plus family bathroom and boarded loft
Private rear garden with lawn and mature trees, needs maintenance
Off-street parking directly to the front of the house
Built c.1900–1929 on solid brick walls; likely requires wall insulation
Electric storage heating; consider higher running costs than gas
Light-filled family living and practical outdoor space make this three-bedroom terraced house a smart option for growing households. The ground floor offers flexible accommodation — a front reception that could be a fourth bedroom or home office, a main living room flowing through to an extended dining area, plus kitchen/breakfast, utility room and downstairs WC. Upstairs provides three double bedrooms, a family bathroom and a boarded loft for extra storage.
The property includes private off-street parking and a rear garden with lawn and mature trees, useful for children and pets. Constructed in the early 20th century of solid brick, the house has double glazing and an electric storage heating system. Nearby schools include Outstanding and Good-rated primaries and secondaries, making the location appealing for families.
Buyers should note this is a lived-in home that would benefit from modernization and some maintenance: cosmetic updating, potential insulation improvements to the solid walls, and general garden upkeep. The area records above-average crime and sits within a more deprived local profile, which may influence insurance and long-term resale for some purchasers. Tenure is unknown — buyers should confirm this and the heating/fuel costs tied to electric storage heaters before committing.
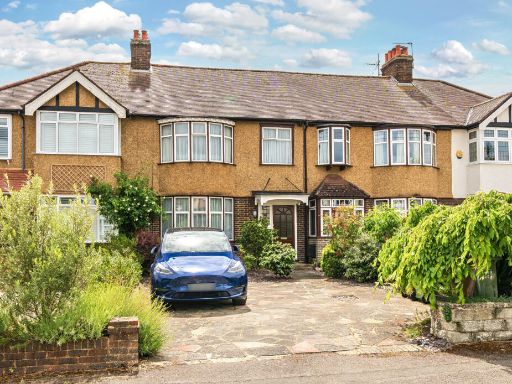 3 bedroom terraced house for sale in Kenley Walk, Cheam, Sutton, SM3 — £575,000 • 3 bed • 1 bath • 1219 ft²
3 bedroom terraced house for sale in Kenley Walk, Cheam, Sutton, SM3 — £575,000 • 3 bed • 1 bath • 1219 ft²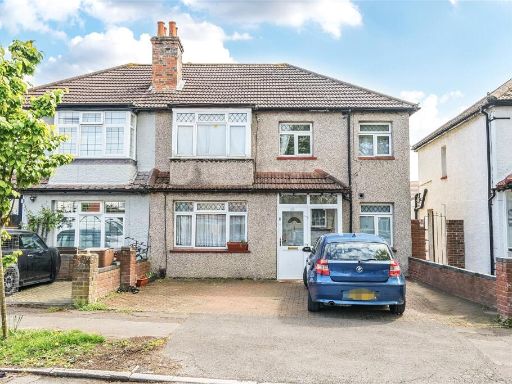 4 bedroom semi-detached house for sale in Surrey Grove, Sutton, SM1 — £600,000 • 4 bed • 2 bath • 1114 ft²
4 bedroom semi-detached house for sale in Surrey Grove, Sutton, SM1 — £600,000 • 4 bed • 2 bath • 1114 ft²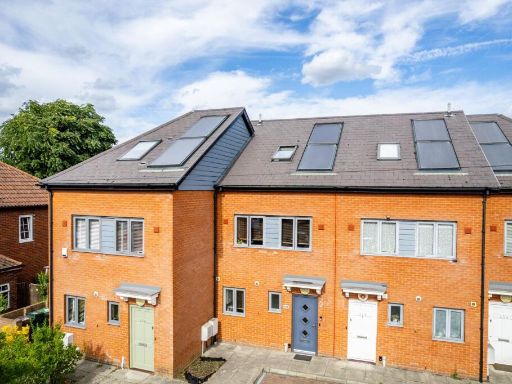 3 bedroom terraced house for sale in Green Wrythe Lane, Carshalton, SM5 — £525,000 • 3 bed • 2 bath • 1292 ft²
3 bedroom terraced house for sale in Green Wrythe Lane, Carshalton, SM5 — £525,000 • 3 bed • 2 bath • 1292 ft²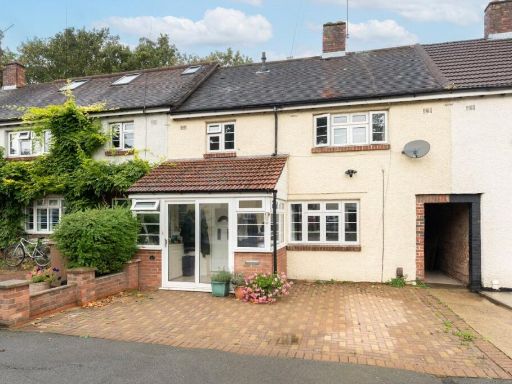 4 bedroom terraced house for sale in Bishops Close, Sutton, SM1 — £600,000 • 4 bed • 2 bath • 1216 ft²
4 bedroom terraced house for sale in Bishops Close, Sutton, SM1 — £600,000 • 4 bed • 2 bath • 1216 ft²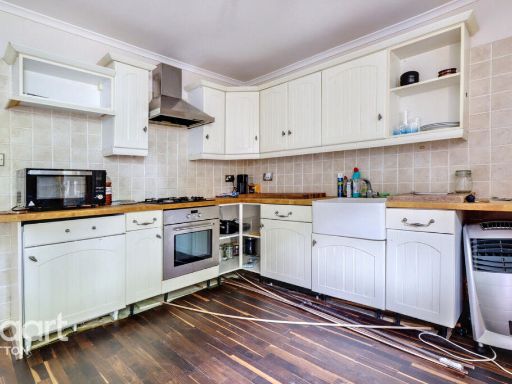 2 bedroom terraced house for sale in Downs Road, Sutton, SM2 — £300,000 • 2 bed • 1 bath • 512 ft²
2 bedroom terraced house for sale in Downs Road, Sutton, SM2 — £300,000 • 2 bed • 1 bath • 512 ft²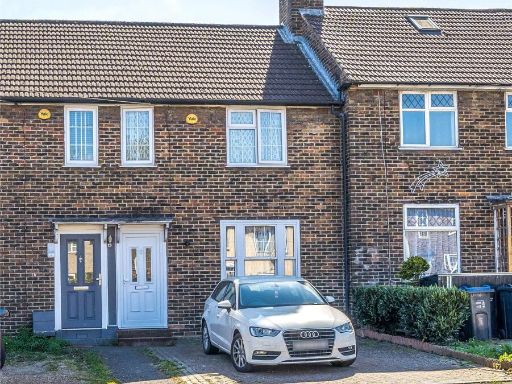 3 bedroom terraced house for sale in Middleton Road, Morden, SM4 — £475,000 • 3 bed • 1 bath • 690 ft²
3 bedroom terraced house for sale in Middleton Road, Morden, SM4 — £475,000 • 3 bed • 1 bath • 690 ft²