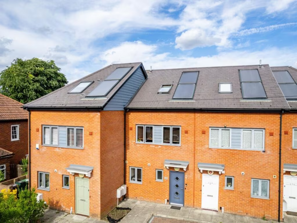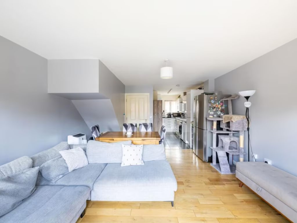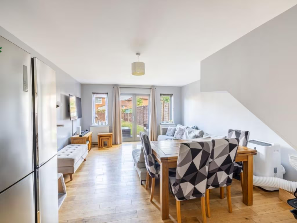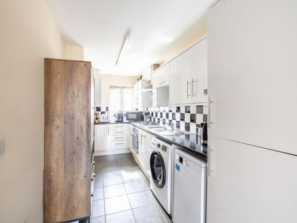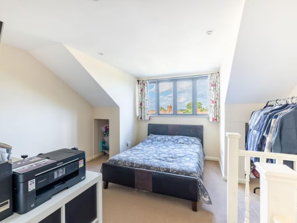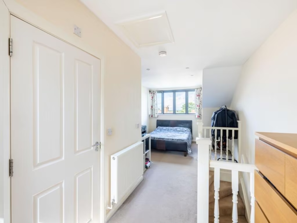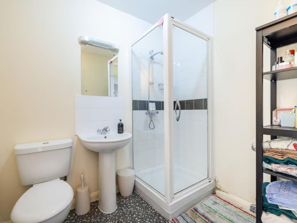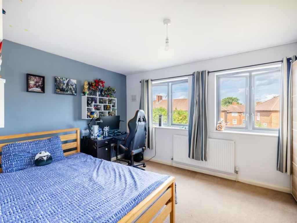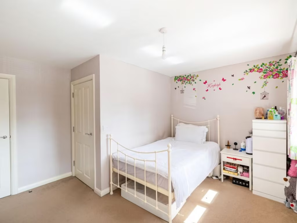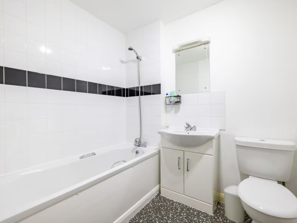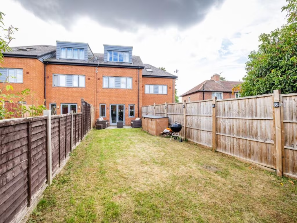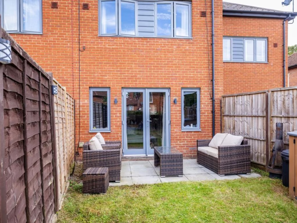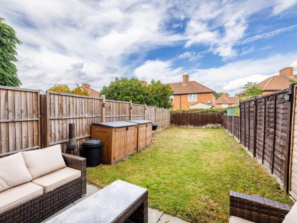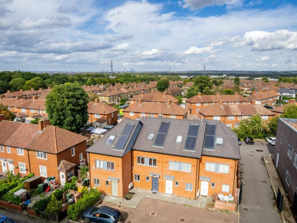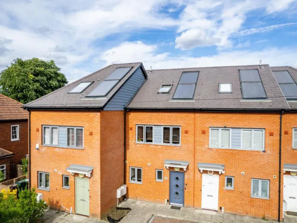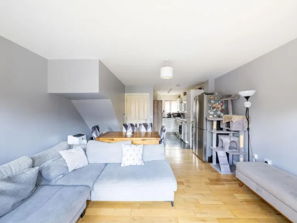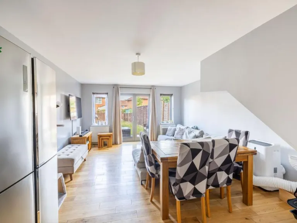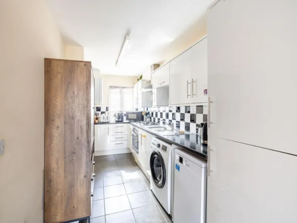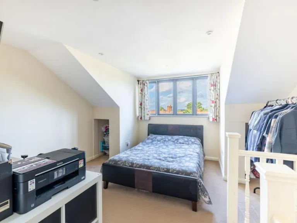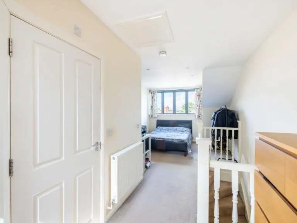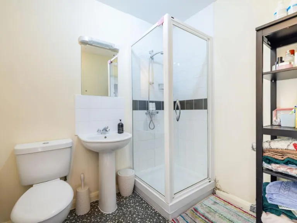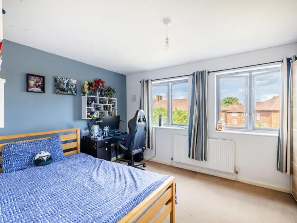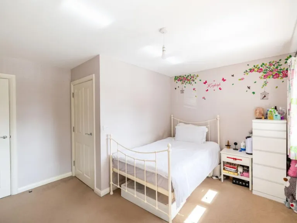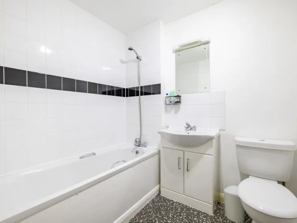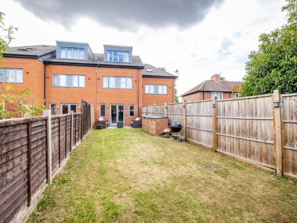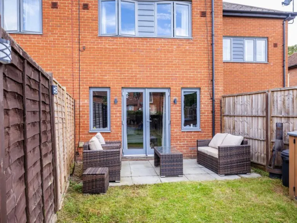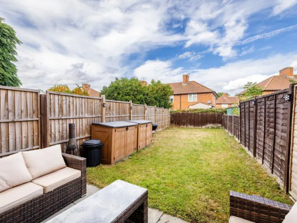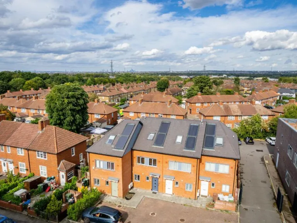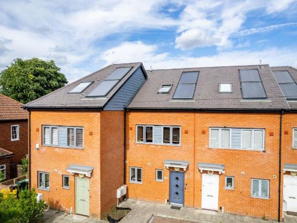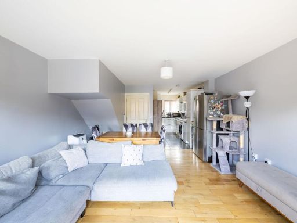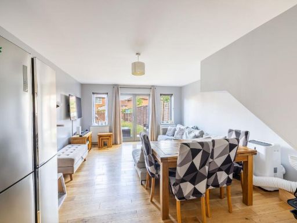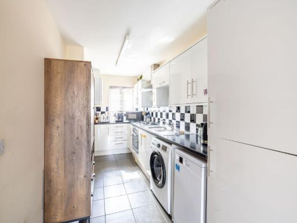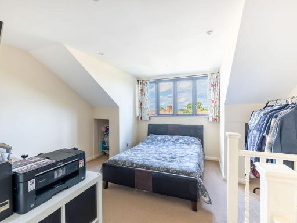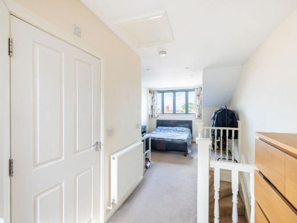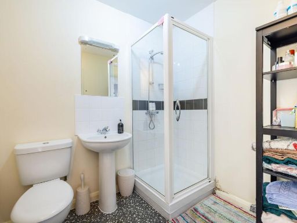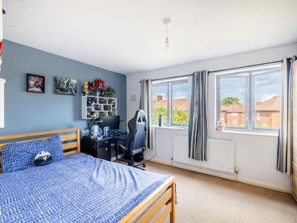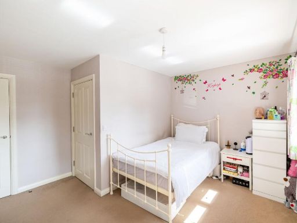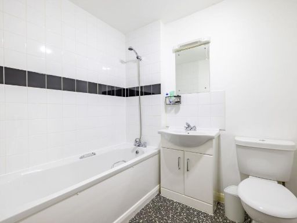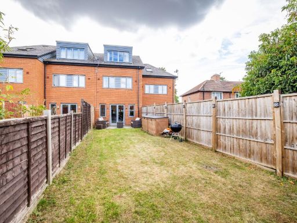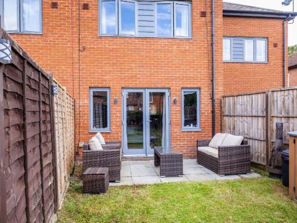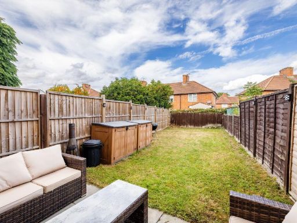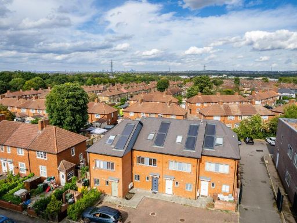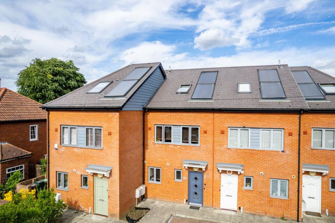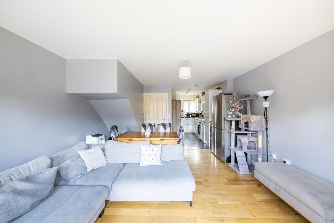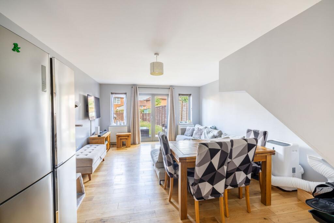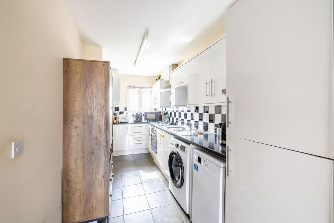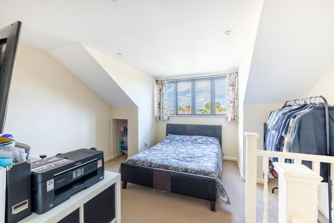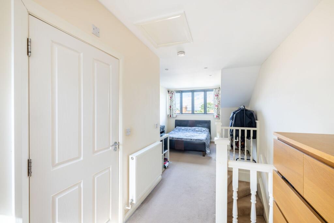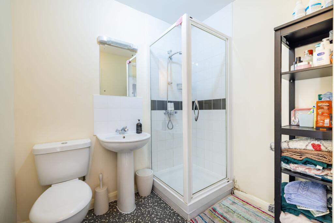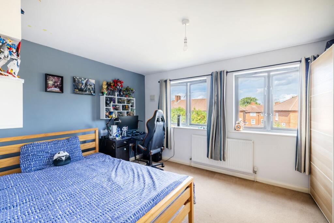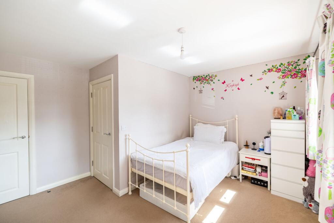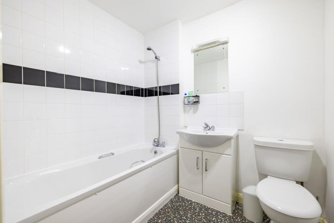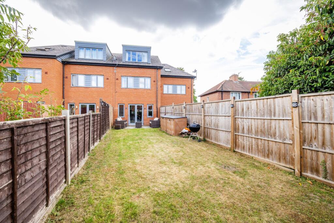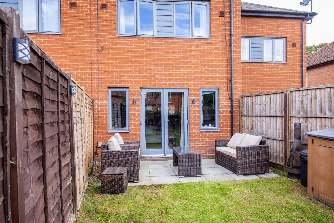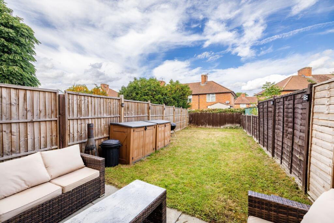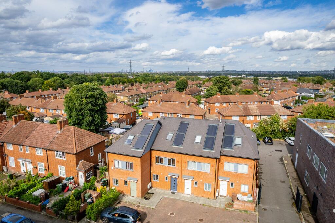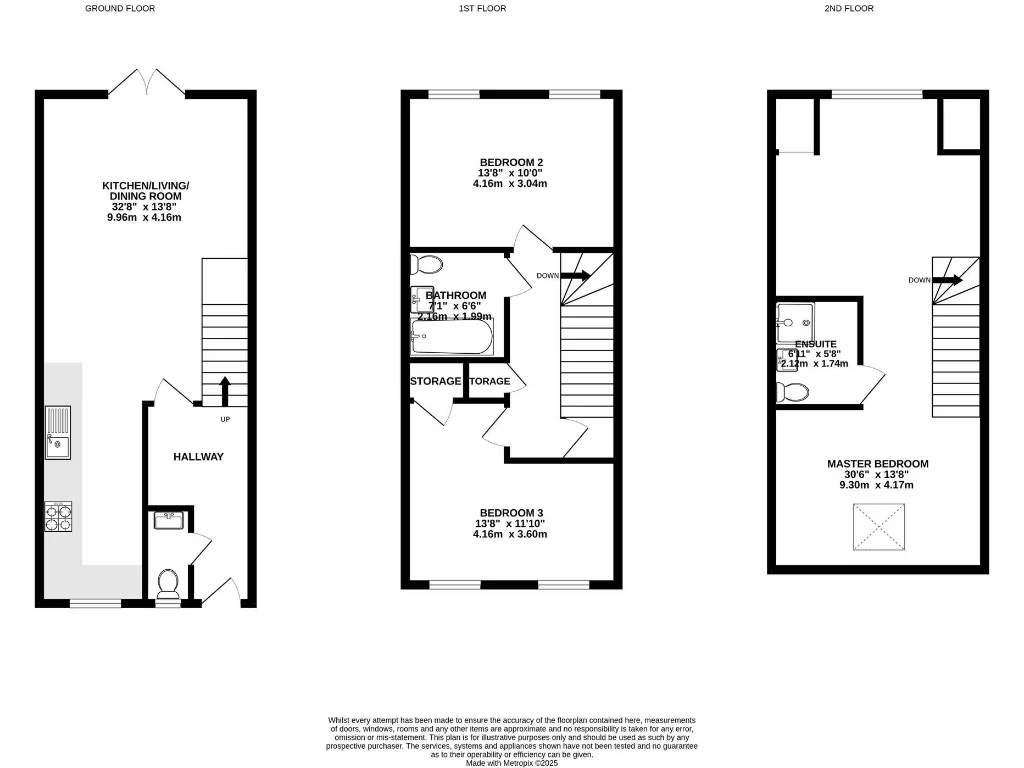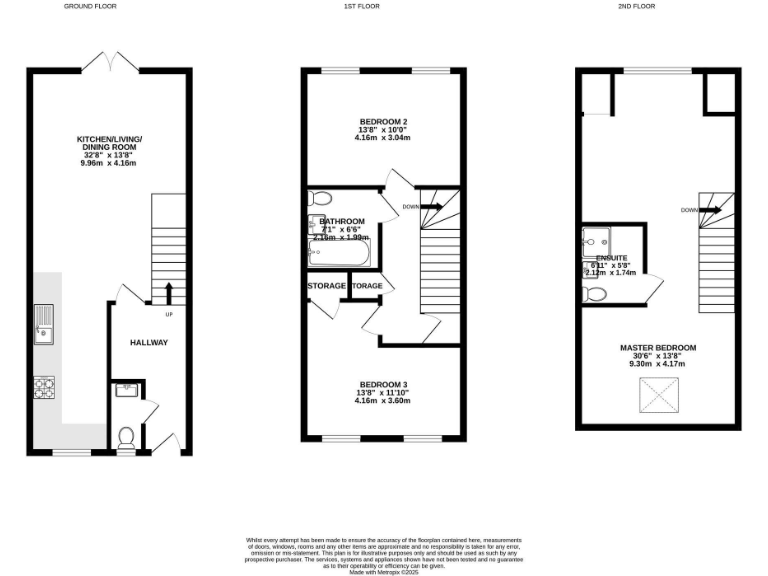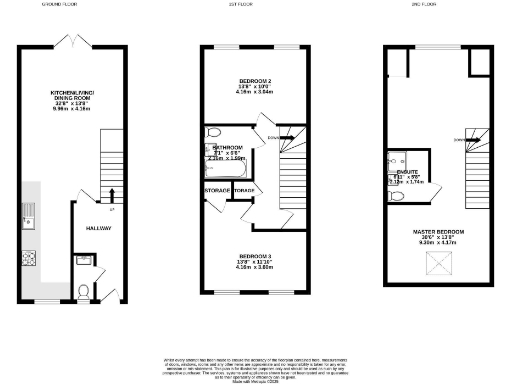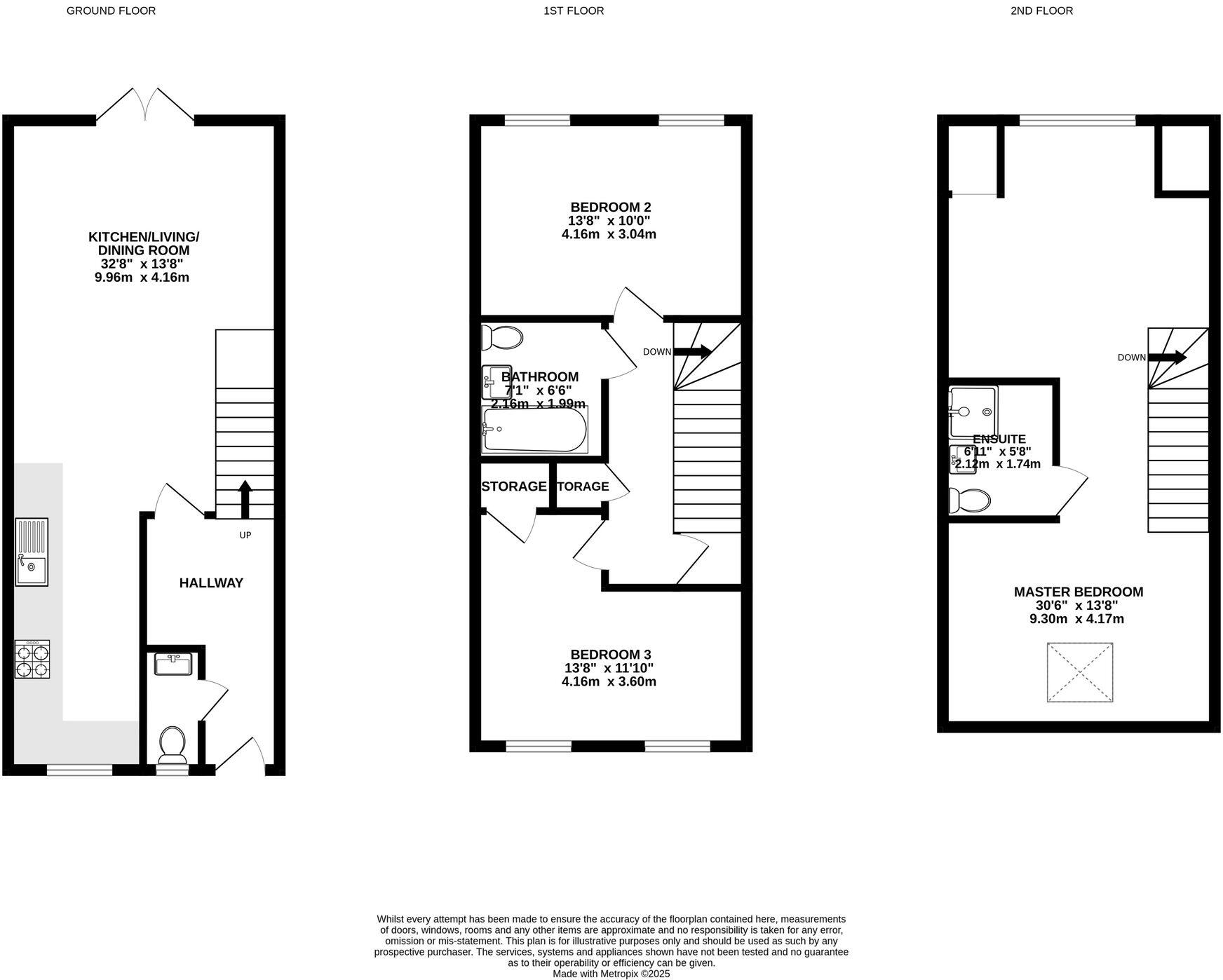Summary - 434 GREEN WRYTHE LANE, CARSHALTON SM5 1JJ
3 bed 2 bath Terraced
Large garden and allocated parking near top local schools and transport links.
3 bedrooms with two bathrooms for family convenience
Open-plan kitchen/living/dining ideal for social family life
Large private garden — very large plot for the area
Allocated off-street parking included
Double glazing and solar panels improve energy efficiency
Built 1930s — period mid-terrace with character
Local area classed as deprived; mixed social renting demographics
EPC pending; may need cosmetic updating to personalise
This three-bedroom mid-terrace on Green Wrythe Lane offers a practical layout for growing households, with a large private garden and allocated off-street parking. The open-plan kitchen/living/dining area provides flexible space for everyday family life and entertaining, while two bathrooms reduce morning rush-hour stress.
Built in the 1930s and recently fitted with double glazing and solar panels, the house blends period proportions with some modern, energy-efficient updates. The plot is very large for the area, giving scope for outdoor living, children's play or future extension (subject to permissions).
Located in a well-connected part of Carshalton, the property sits close to a wide range of shops, bus routes and several highly rated schools, making school runs and local errands straightforward. Broadband and mobile signals are strong and crime levels are low, which adds to everyday convenience and peace of mind.
The wider neighbourhood is classed as deprived and has a high proportion of social renting; this is reflected in local demographics and amenities. The property is presented in move-in condition but offers clear potential for cosmetic updating to personalise finishes. Tenure is freehold; EPC TBC and Council Tax currently Band D.
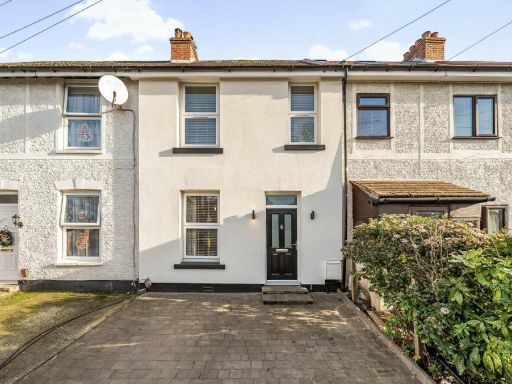 2 bedroom house for sale in Green Wrythe Lane, Carshalton, SM5 — £450,000 • 2 bed • 1 bath • 781 ft²
2 bedroom house for sale in Green Wrythe Lane, Carshalton, SM5 — £450,000 • 2 bed • 1 bath • 781 ft²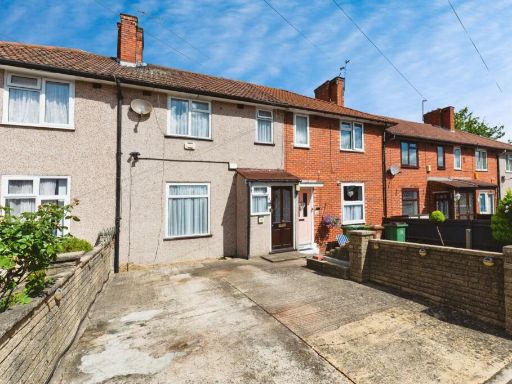 3 bedroom terraced house for sale in Tintern Road, Carshalton, SM5 — £400,000 • 3 bed • 1 bath
3 bedroom terraced house for sale in Tintern Road, Carshalton, SM5 — £400,000 • 3 bed • 1 bath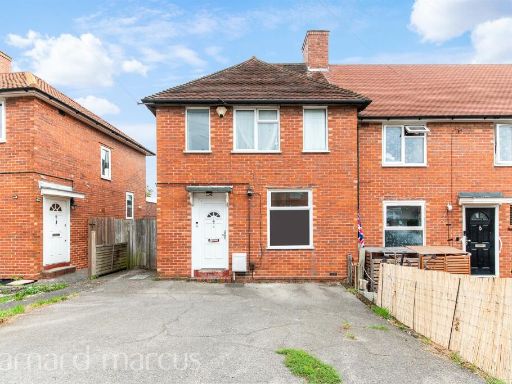 3 bedroom end of terrace house for sale in Waltham Road, Carshalton, SM5 — £400,000 • 3 bed • 1 bath • 904 ft²
3 bedroom end of terrace house for sale in Waltham Road, Carshalton, SM5 — £400,000 • 3 bed • 1 bath • 904 ft²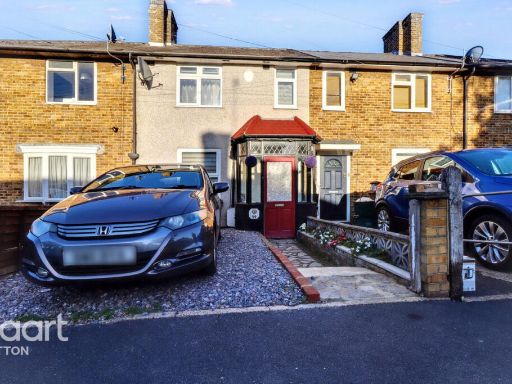 3 bedroom terraced house for sale in Shrewsbury Road, Carshalton, SM5 — £450,000 • 3 bed • 1 bath • 813 ft²
3 bedroom terraced house for sale in Shrewsbury Road, Carshalton, SM5 — £450,000 • 3 bed • 1 bath • 813 ft²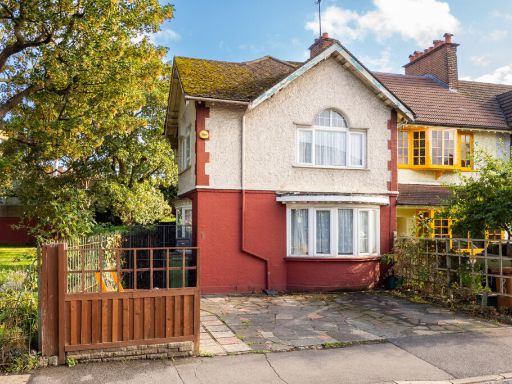 3 bedroom end of terrace house for sale in Bushey Road, Sutton, SM1 — £650,000 • 3 bed • 1 bath • 1354 ft²
3 bedroom end of terrace house for sale in Bushey Road, Sutton, SM1 — £650,000 • 3 bed • 1 bath • 1354 ft²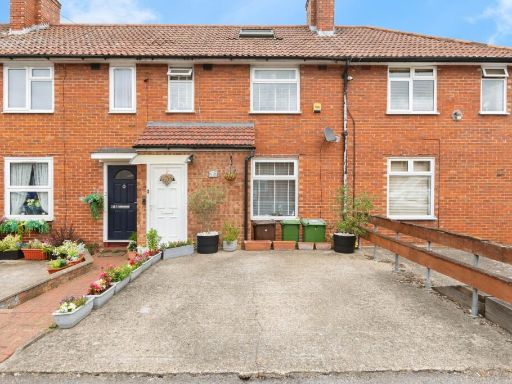 3 bedroom terraced house for sale in Middleton Road, Carshalton, SM5 — £475,000 • 3 bed • 1 bath • 1024 ft²
3 bedroom terraced house for sale in Middleton Road, Carshalton, SM5 — £475,000 • 3 bed • 1 bath • 1024 ft²