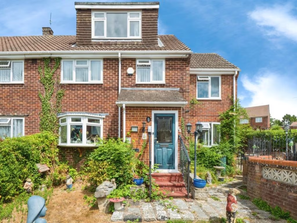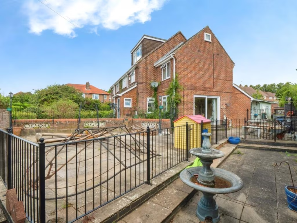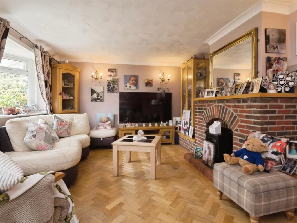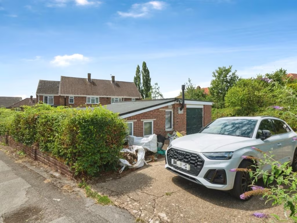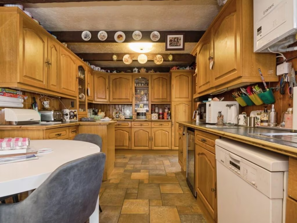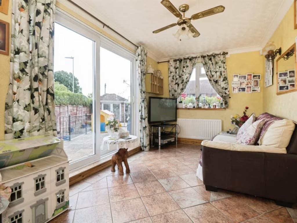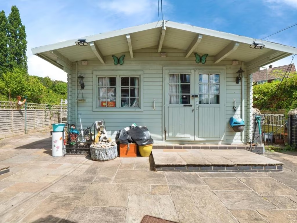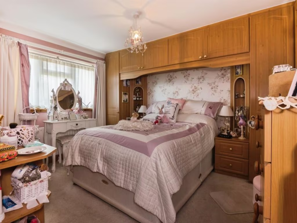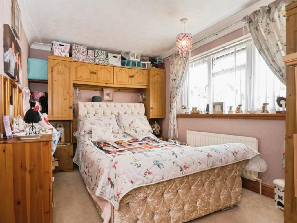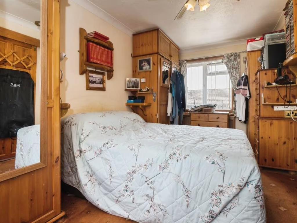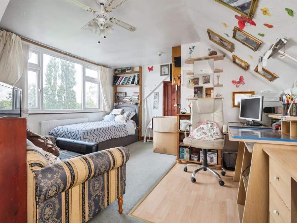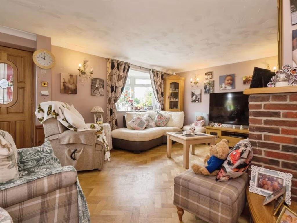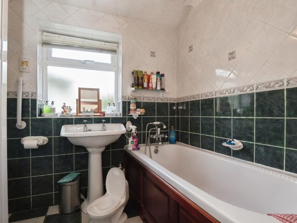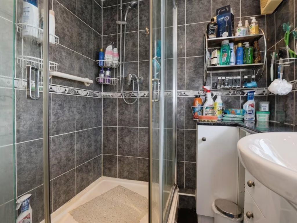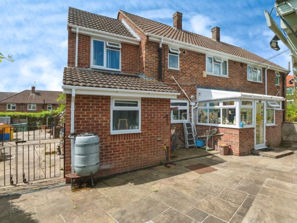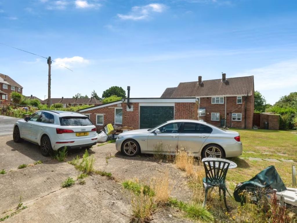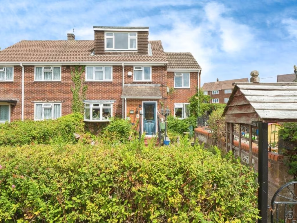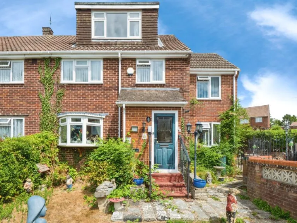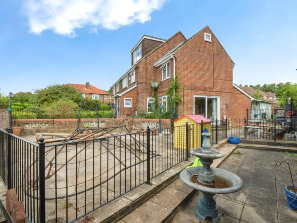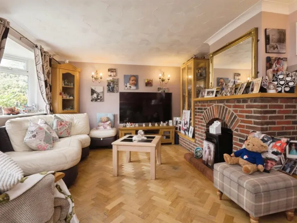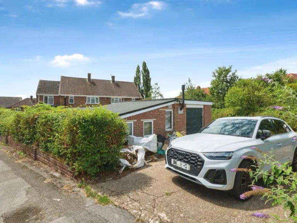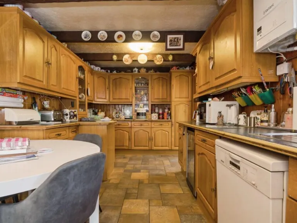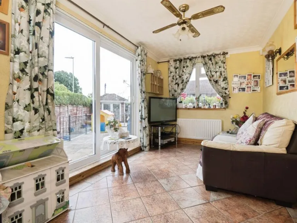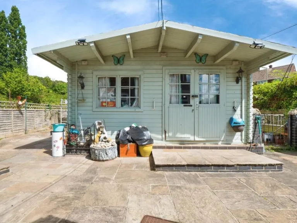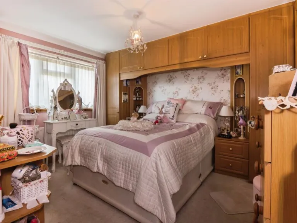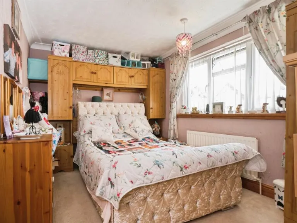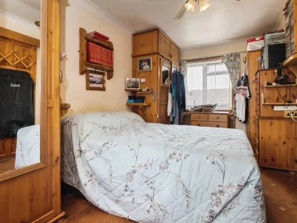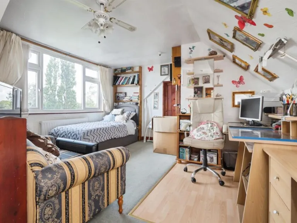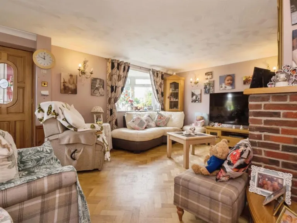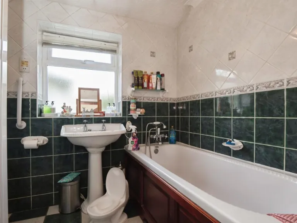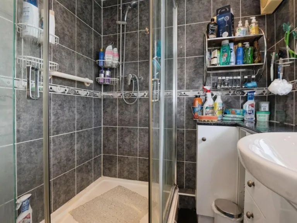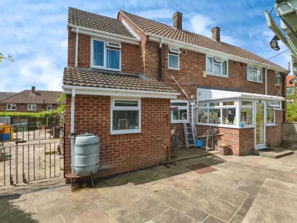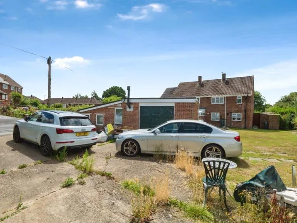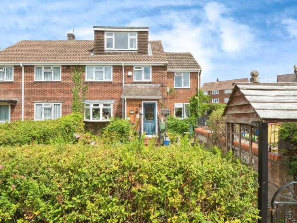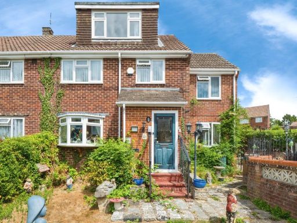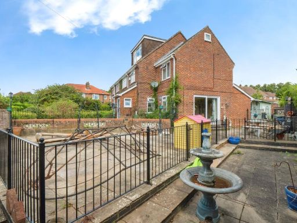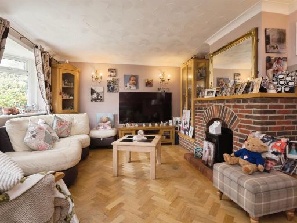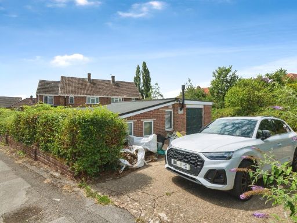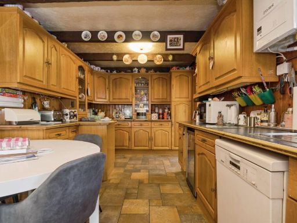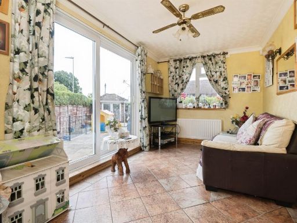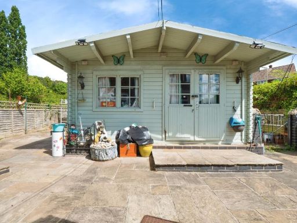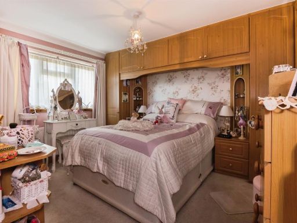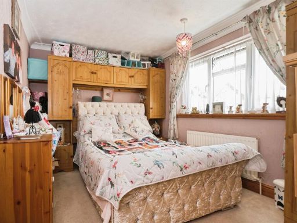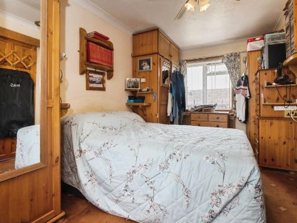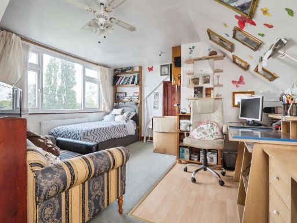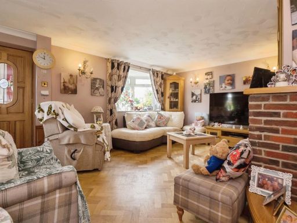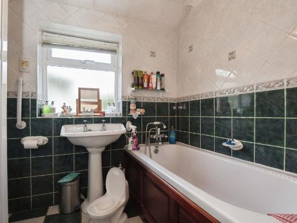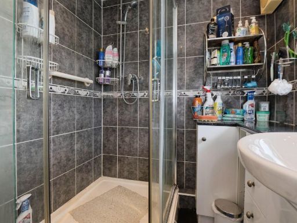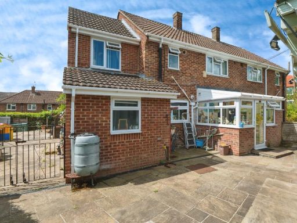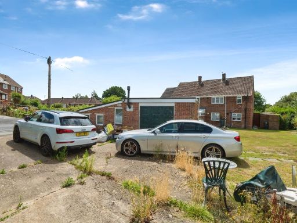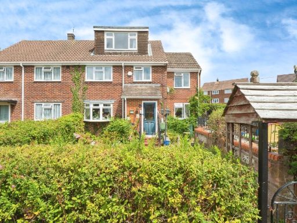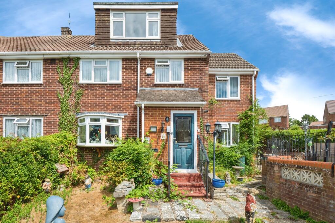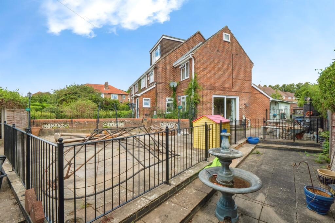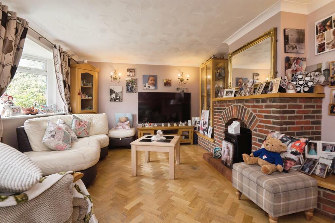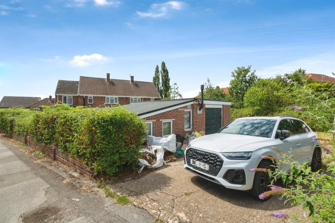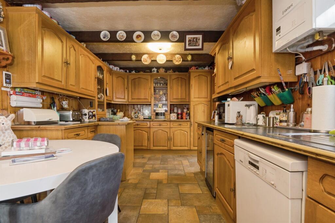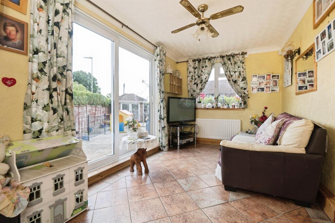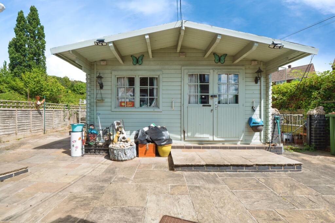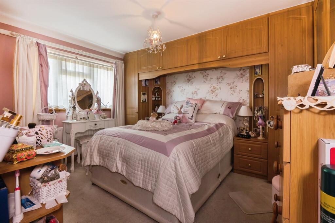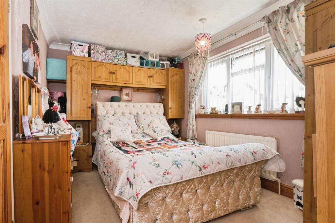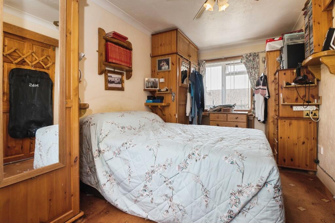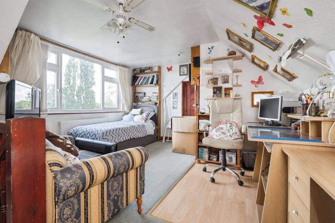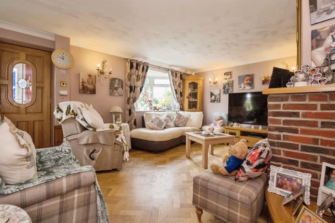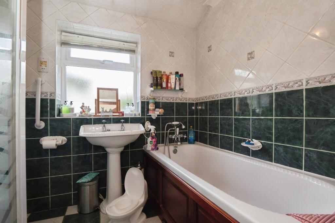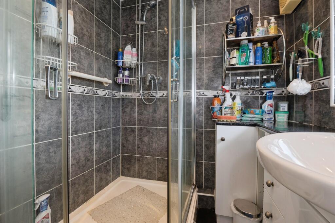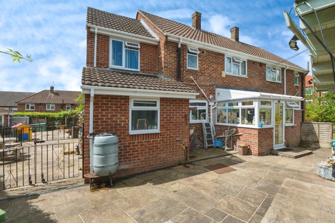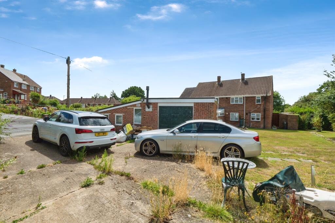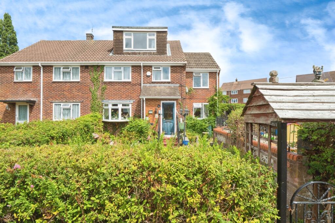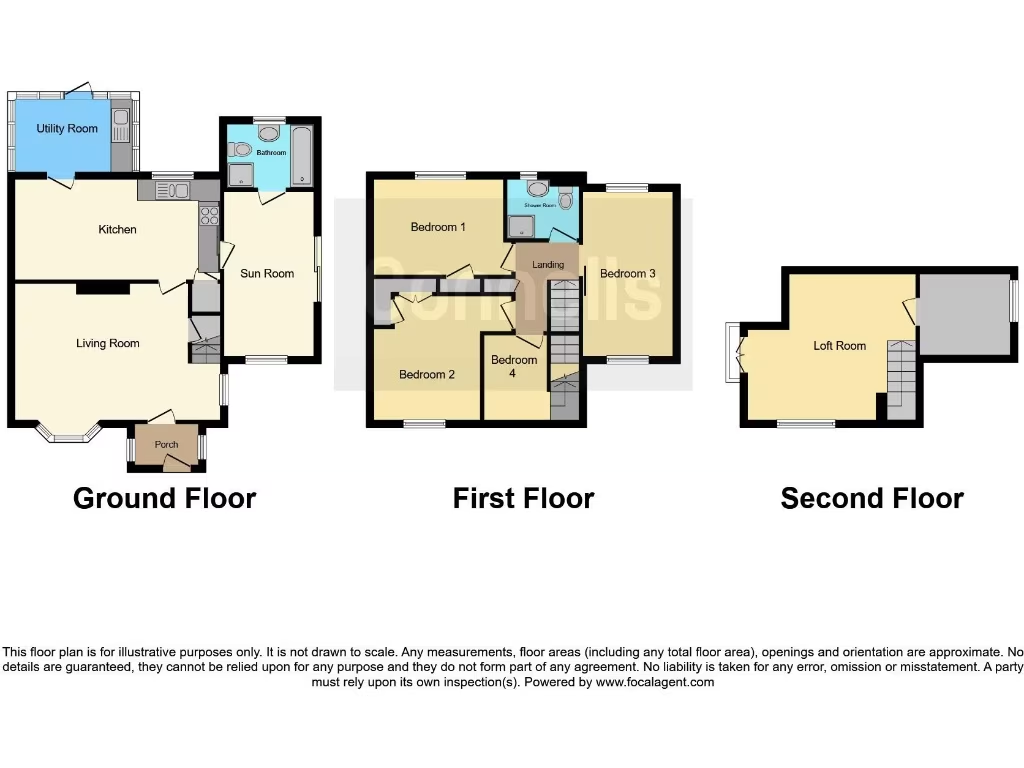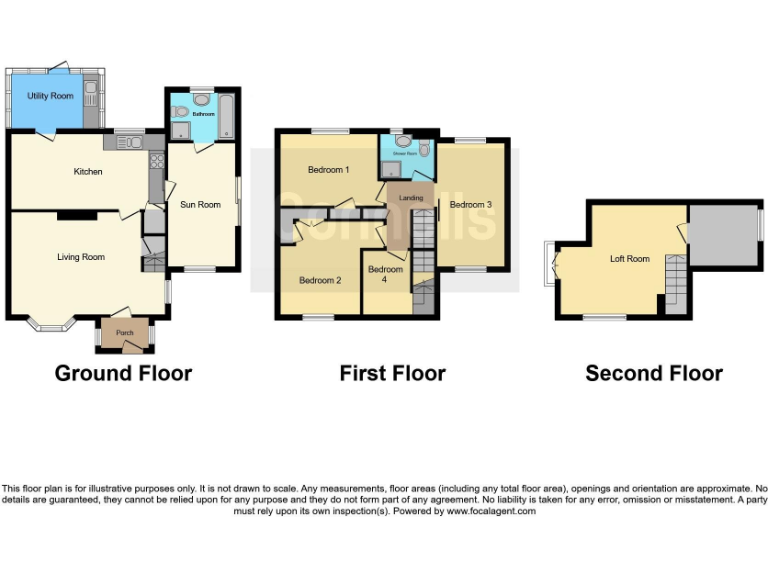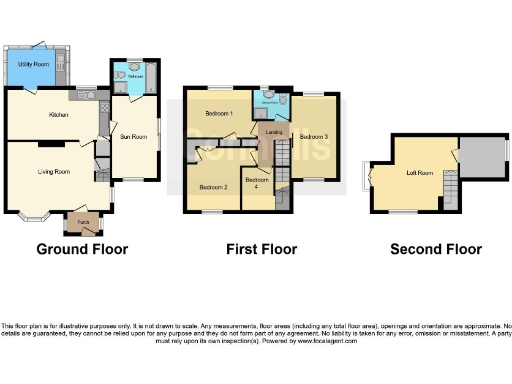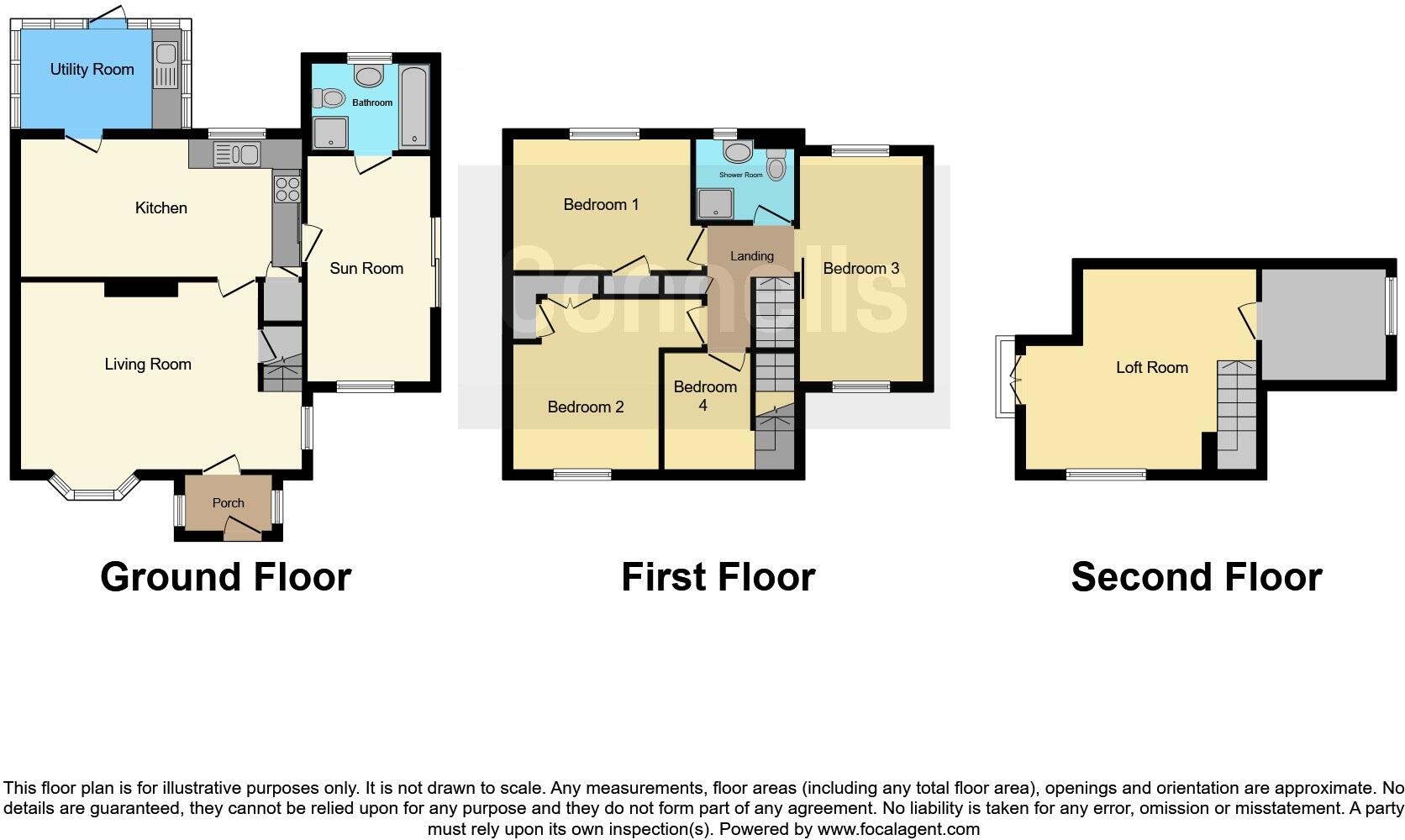Summary - 13, SEDGWICK ROAD, EASTLEIGH, BISHOPSTOKE SO50 6FJ
4 bed 2 bath Semi-Detached
Large four-bedroom family home with loft room, double garage and low-maintenance garden.
Double garage plus rear parking for multiple vehicles
Set on a generous corner plot in Bishopstoke, this spacious four-bedroom semi-detached home with a converted loft room suits growing families who need flexible living and parking. The house offers a large kitchen/diner, separate utility, roomy lounge with a brick fireplace, and a sunroom that opens to a low-maintenance patio garden—ideal for outdoor dining and easy upkeep. A double garage and rear parking provide real practicality for multiple vehicles or hobby storage.
Accommodation is spread across three floors: four well-proportioned bedrooms and a modern first-floor shower room, plus a loft room that works well as a home office, playroom or occasional fifth bedroom. The property is double glazed, gas heated via boiler and radiators, and lies in a generally affluent, comfortable neighbourhood with good local schools and fast broadband.
Buyers should note a few practical points. The vendor’s paperwork indicates the property is not currently registered at the Land Registry; your conveyancer will need to address this. Measurements in the particulars are for guidance only and should be checked. The house dates from the mid-20th century and, while well presented, may benefit from cosmetic updating or services checks to suit modern tastes and standards.
Overall, this is a roomy, versatile family home with strong parking and outdoor space benefits. It will suit purchasers seeking space, easy garden maintenance and flexible rooms for family life, while those requiring a fully modernised finish should allow budget for upgrades and professional checks where necessary.
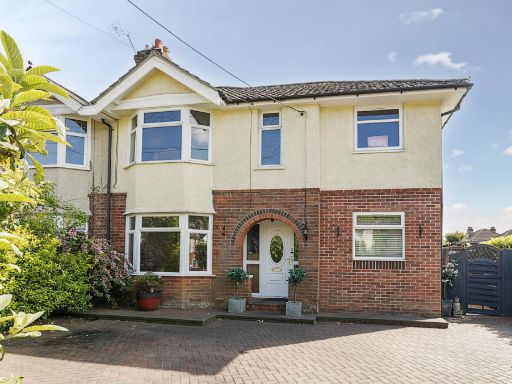 4 bedroom semi-detached house for sale in Edward Avenue, Bishopstoke, Eastleigh, Hampshire, SO50 — £425,000 • 4 bed • 1 bath • 1345 ft²
4 bedroom semi-detached house for sale in Edward Avenue, Bishopstoke, Eastleigh, Hampshire, SO50 — £425,000 • 4 bed • 1 bath • 1345 ft²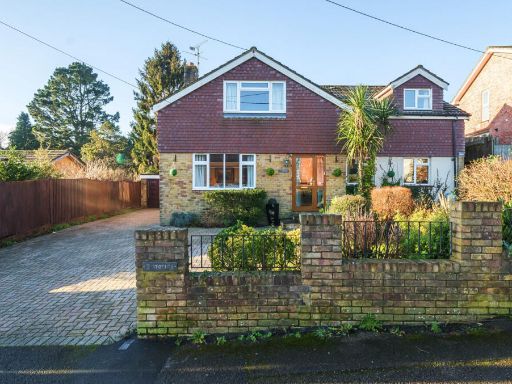 4 bedroom detached house for sale in Stoke Common Road, Bishopstoke, Eastleigh, Hampshire, SO50 — £700,000 • 4 bed • 3 bath • 2185 ft²
4 bedroom detached house for sale in Stoke Common Road, Bishopstoke, Eastleigh, Hampshire, SO50 — £700,000 • 4 bed • 3 bath • 2185 ft²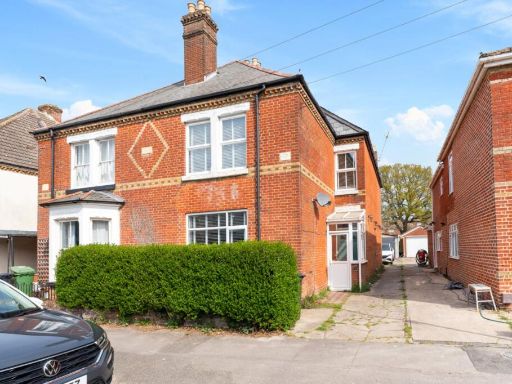 3 bedroom semi-detached house for sale in Hamilton Road, Bishopstoke, Eastleigh, Hampshire, SO50 — £400,000 • 3 bed • 1 bath • 1525 ft²
3 bedroom semi-detached house for sale in Hamilton Road, Bishopstoke, Eastleigh, Hampshire, SO50 — £400,000 • 3 bed • 1 bath • 1525 ft²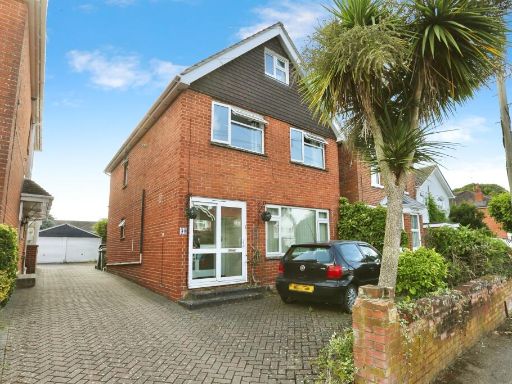 5 bedroom detached house for sale in Scotter Road, Bishopstoke, Eastleigh, SO50 — £500,000 • 5 bed • 1 bath • 1182 ft²
5 bedroom detached house for sale in Scotter Road, Bishopstoke, Eastleigh, SO50 — £500,000 • 5 bed • 1 bath • 1182 ft²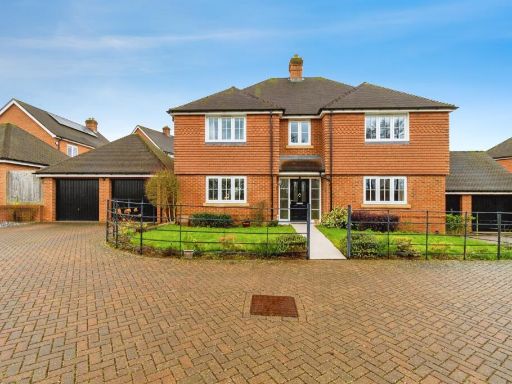 5 bedroom detached house for sale in Sewall Drive, Bishopstoke, Eastleigh, SO50 — £750,000 • 5 bed • 3 bath • 1763 ft²
5 bedroom detached house for sale in Sewall Drive, Bishopstoke, Eastleigh, SO50 — £750,000 • 5 bed • 3 bath • 1763 ft²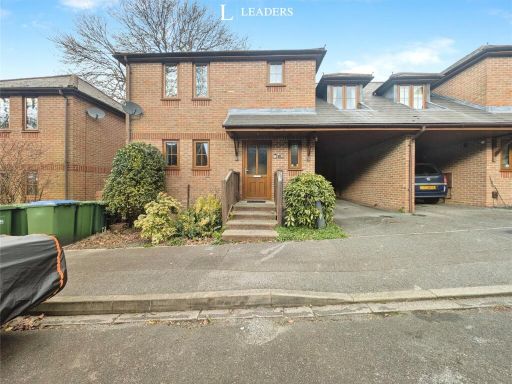 4 bedroom semi-detached house for sale in Tamarisk Gardens, Southampton, Hampshire, SO18 — £400,000 • 4 bed • 1 bath • 1210 ft²
4 bedroom semi-detached house for sale in Tamarisk Gardens, Southampton, Hampshire, SO18 — £400,000 • 4 bed • 1 bath • 1210 ft²