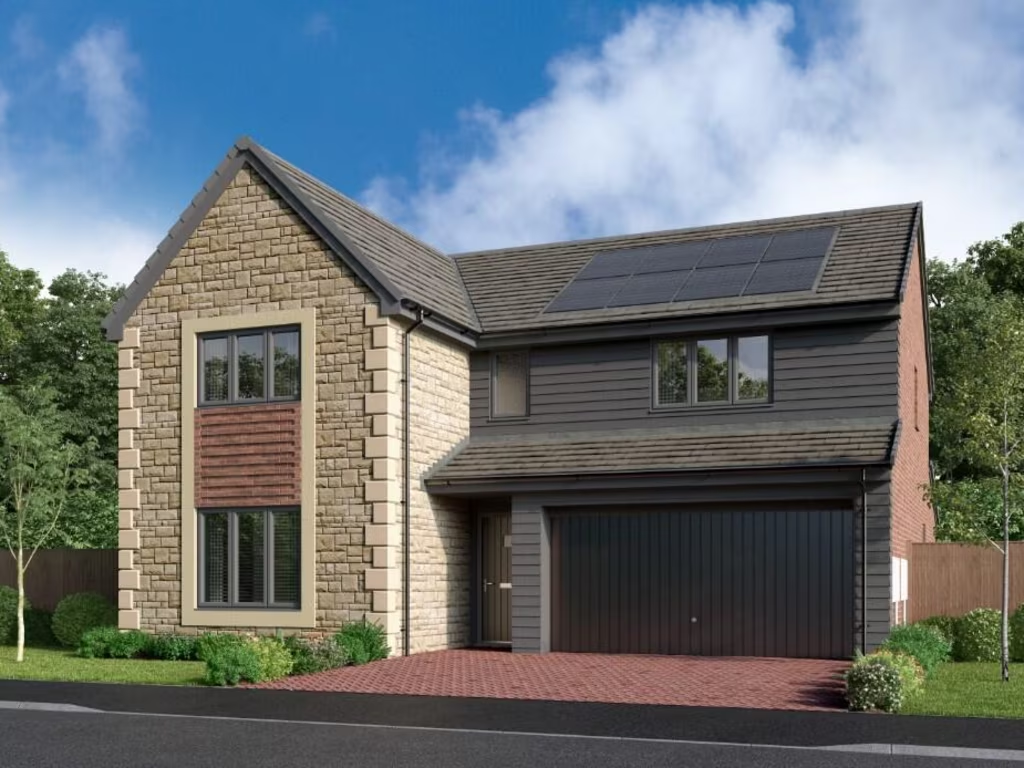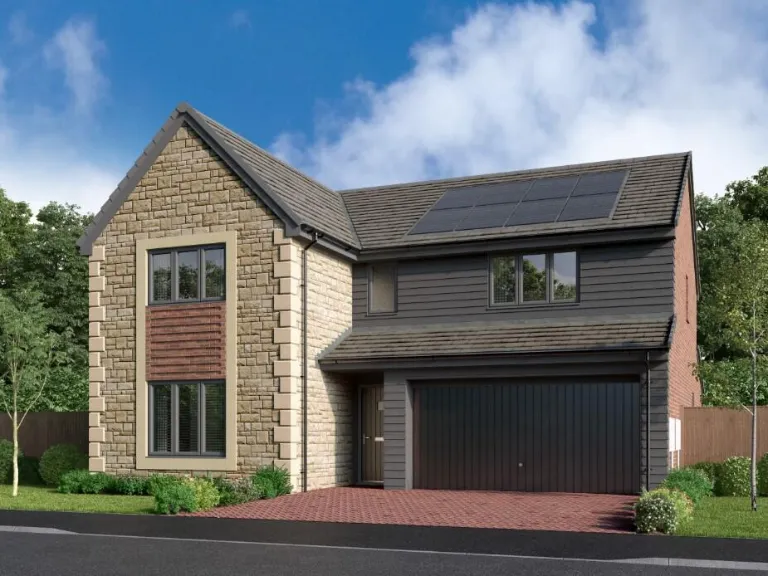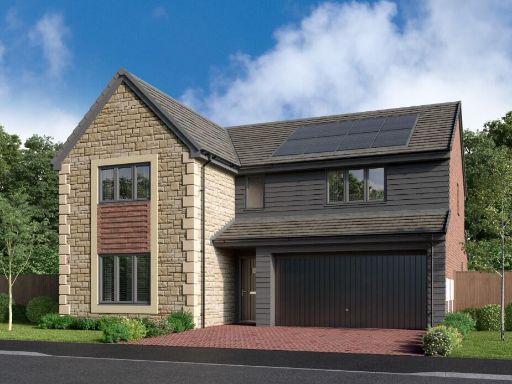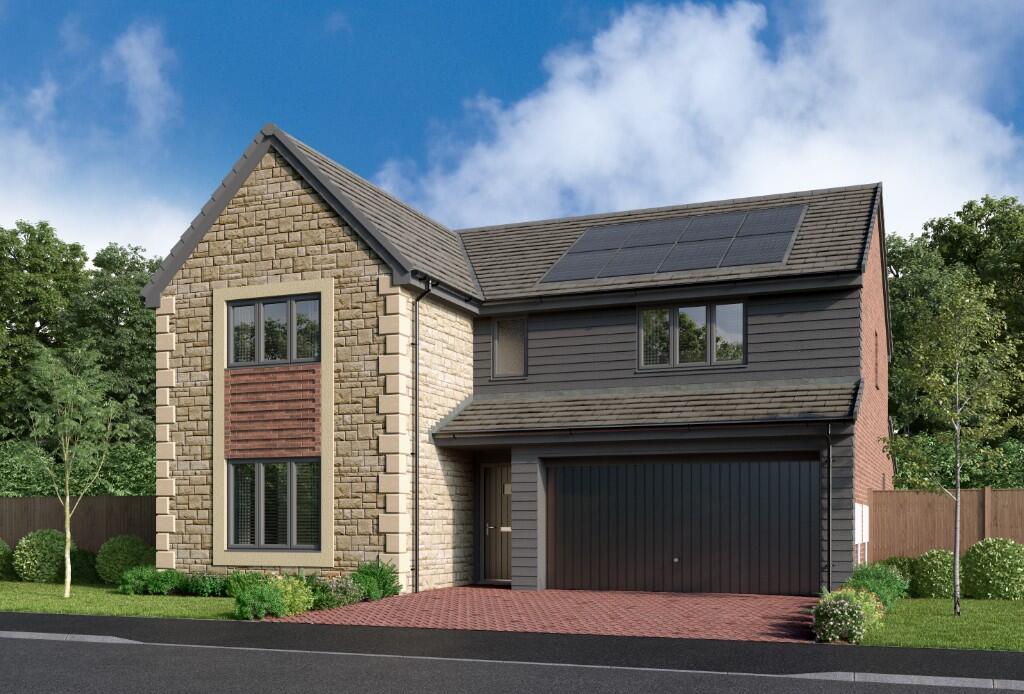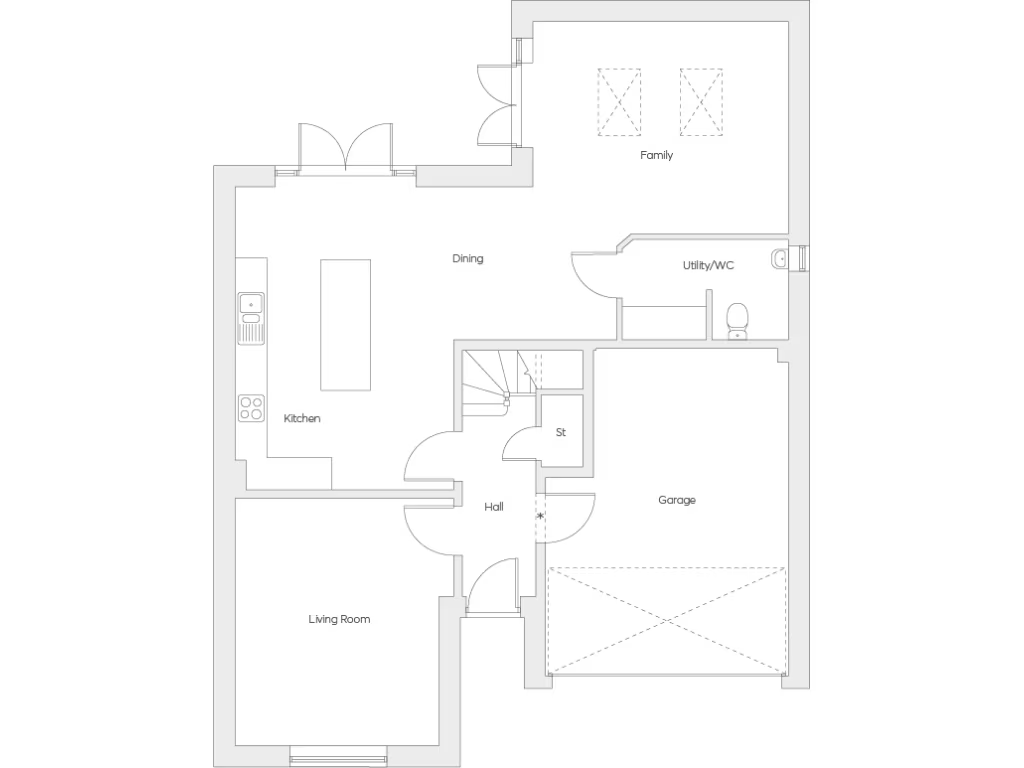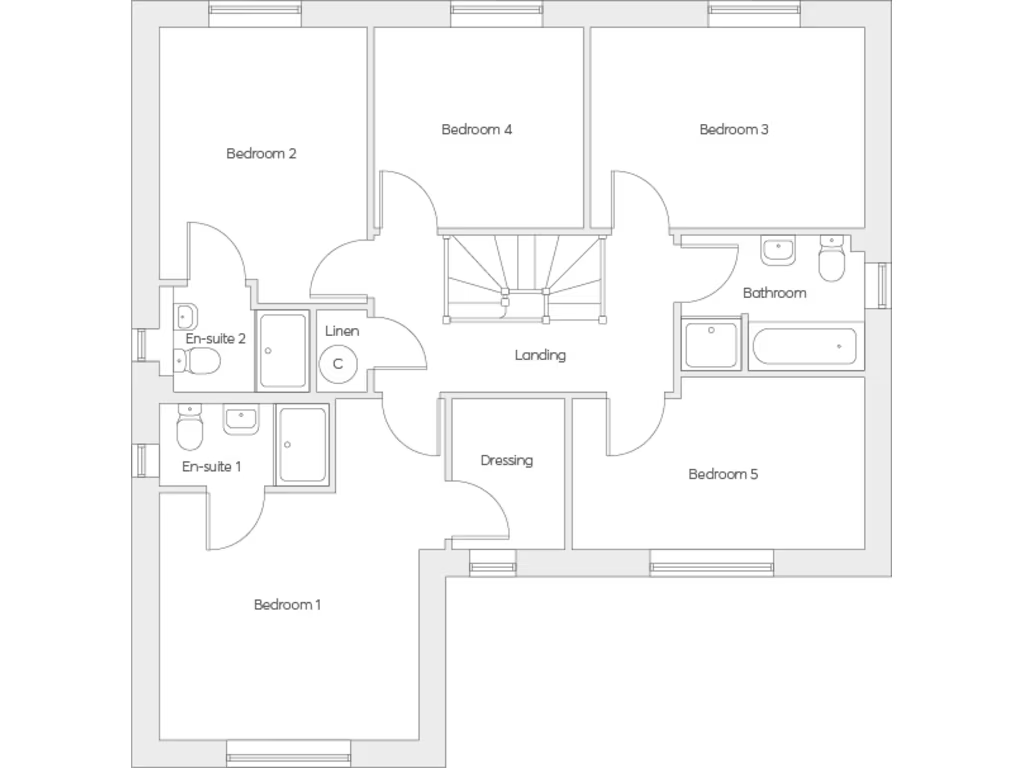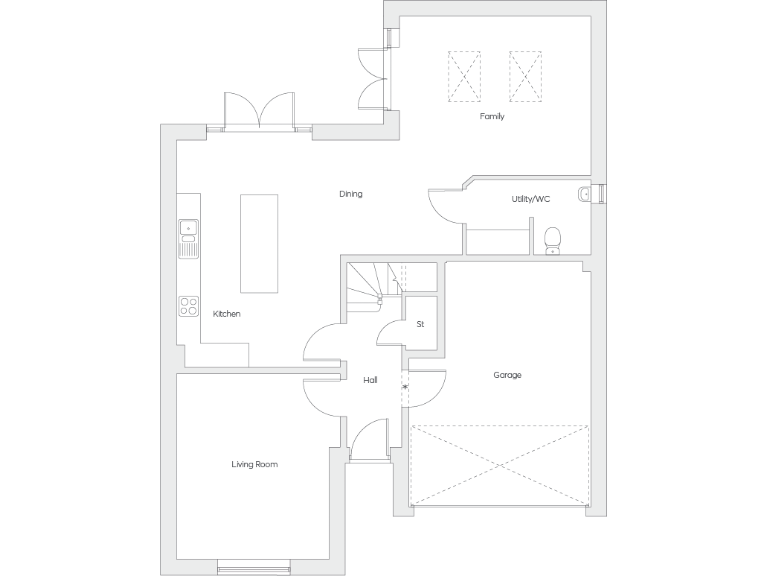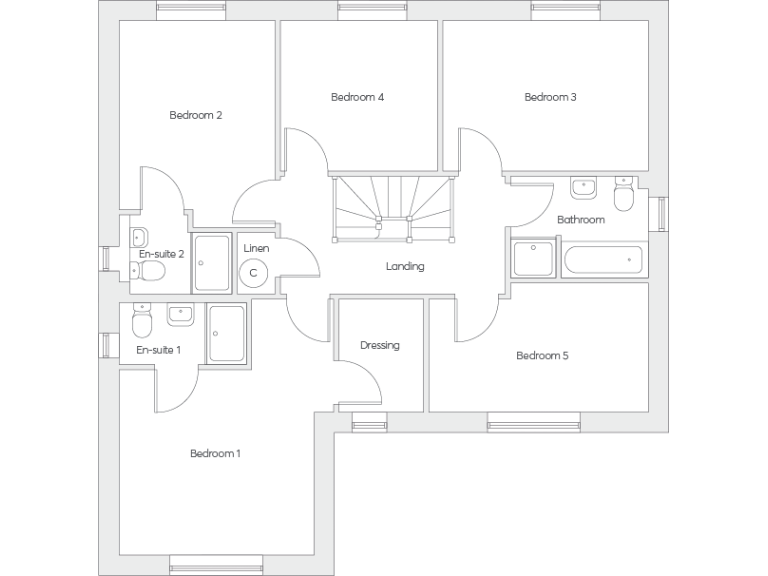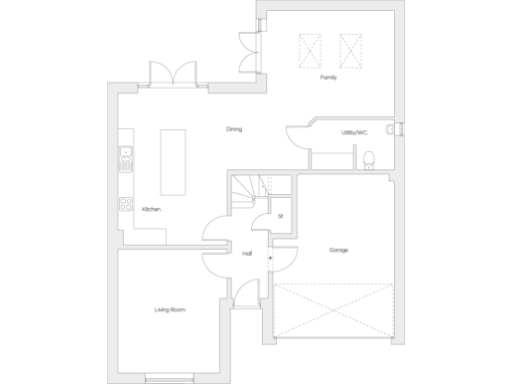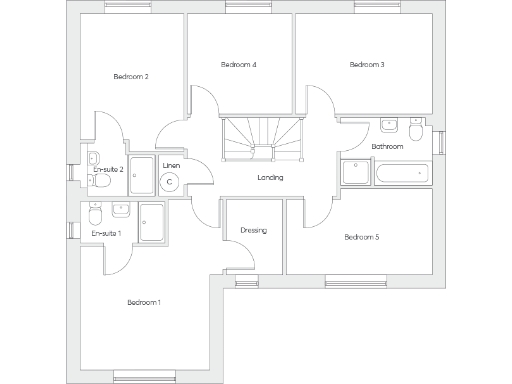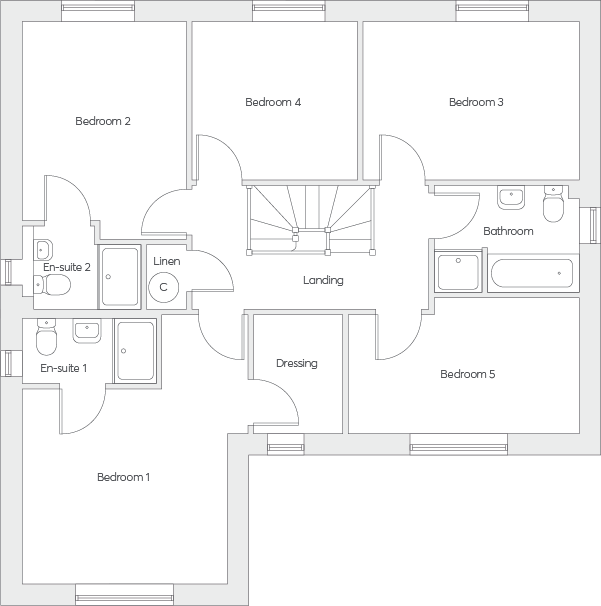Summary - Delves Lane,
Consett,
DH8 7DD DH8 7DD
5 bed 1 bath Detached
Large family home with flexible living and modern extras in Consett.
5 bedrooms including 2 en-suites and walk-in dressing room
Open-plan kitchen/dining with feature island and dual French doors
Separate family/garden room plus bright lounge and utility room
Integral double garage and decent-sized private garden
New build layout with approx 19 rooms and modern fixtures
PV solar panels available only on selected plots (not all)
Tenure currently unspecified — buyer to confirm before exchange
Local area: industrious profile, average crime, one nearby secondary needs improvement
This new-build five-bedroom detached house is designed for family life, with a large open-plan kitchen and dining area at its heart. Dual French doors open the dining space to the garden, while a separate family/garden room and bright lounge give flexible living zones for day-to-day life and entertaining. A handy utility and guest WC add practical convenience.
Upstairs offers five generous bedrooms, including two en-suites and a master with walk-in dressing room, plus a modern family bathroom with a separate shower. An integral double garage, decent plot size and an approximate 19-room layout provide storage and space for growing households. Select plots are fitted with PV solar panels which can reduce running costs.
Practical local details to note: this is a new build in an area described as industrious with average crime and broadband speeds that are fast; mobile signal is excellent. Tenure is currently unspecified and not all plots include solar panels. Nearby secondary provision includes a mix of rated schools, with most primary and the main academy rated Good but one nearby secondary noted as Requires Improvement.
For families seeking roomy, modern accommodation with flexible living zones and low flood risk, The Bowness offers a ready-made layout for comfortable everyday life. Buyers who prioritise exact running-cost benefits or long-term ownership terms should confirm PV inclusion and tenure during reservation.
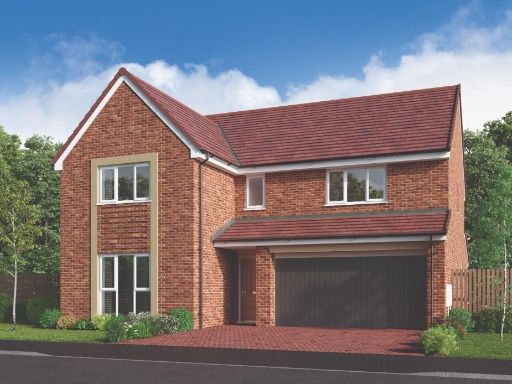 5 bedroom detached house for sale in Chapelgarth,
Sunderland,
SR3 2NY, SR3 — £445,000 • 5 bed • 1 bath
5 bedroom detached house for sale in Chapelgarth,
Sunderland,
SR3 2NY, SR3 — £445,000 • 5 bed • 1 bath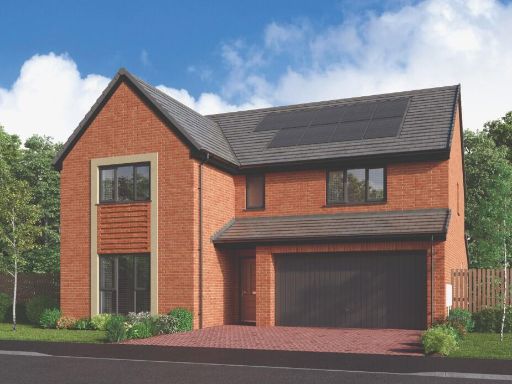 5 bedroom detached house for sale in Seaham,
SR7 8FU, SR7 — £445,000 • 5 bed • 1 bath
5 bedroom detached house for sale in Seaham,
SR7 8FU, SR7 — £445,000 • 5 bed • 1 bath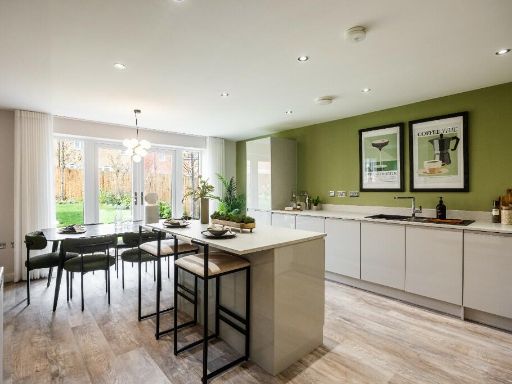 5 bedroom detached house for sale in Delves Lane,
Consett,
DH8 7DD, DH8 — £399,000 • 5 bed • 1 bath • 1048 ft²
5 bedroom detached house for sale in Delves Lane,
Consett,
DH8 7DD, DH8 — £399,000 • 5 bed • 1 bath • 1048 ft²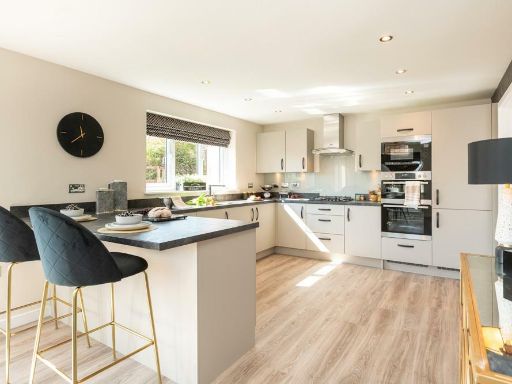 4 bedroom detached house for sale in Delves Lane,
Consett,
DH8 7DD, DH8 — £308,000 • 4 bed • 1 bath • 988 ft²
4 bedroom detached house for sale in Delves Lane,
Consett,
DH8 7DD, DH8 — £308,000 • 4 bed • 1 bath • 988 ft²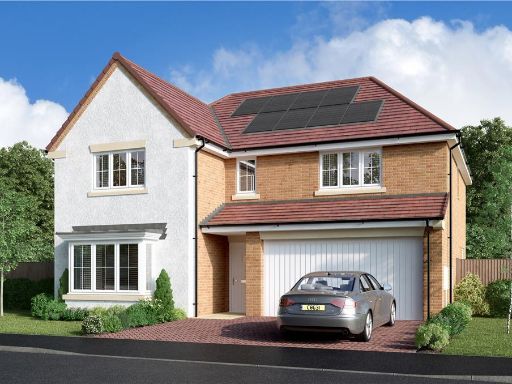 5 bedroom detached house for sale in Delves Lane,
Consett,
DH8 7DD, DH8 — £407,000 • 5 bed • 1 bath • 1048 ft²
5 bedroom detached house for sale in Delves Lane,
Consett,
DH8 7DD, DH8 — £407,000 • 5 bed • 1 bath • 1048 ft²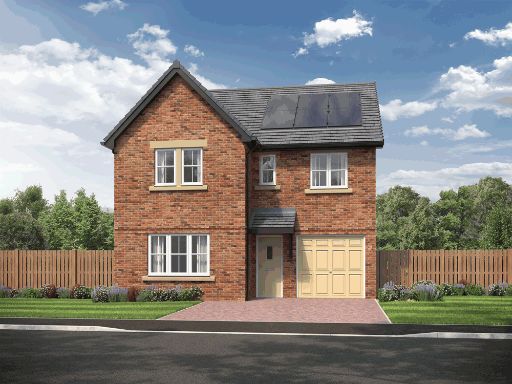 4 bedroom detached house for sale in Tanfield,
Durham,
DH9 9UY, DH9 — £349,995 • 4 bed • 1 bath
4 bedroom detached house for sale in Tanfield,
Durham,
DH9 9UY, DH9 — £349,995 • 4 bed • 1 bath