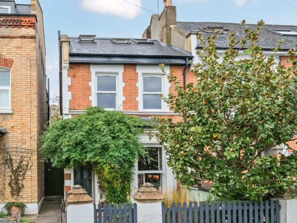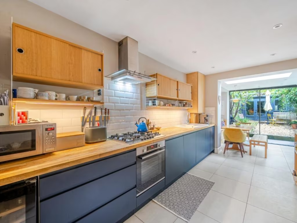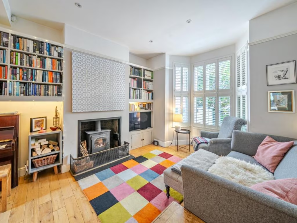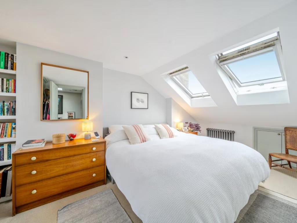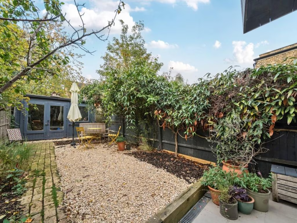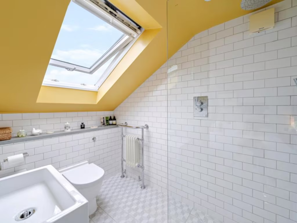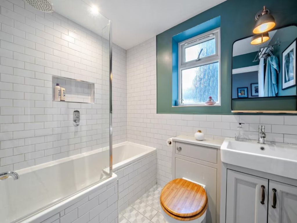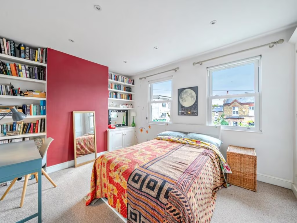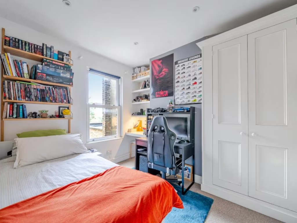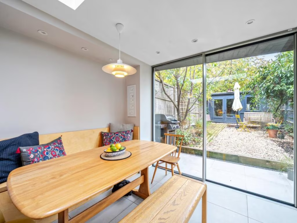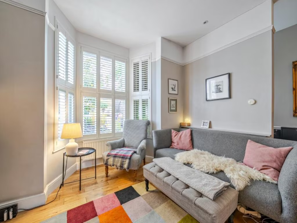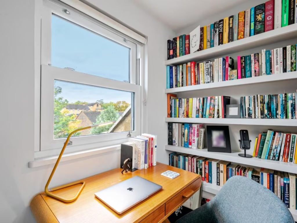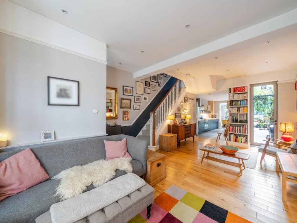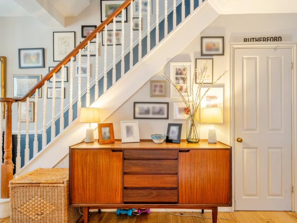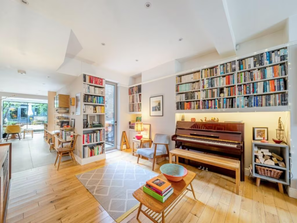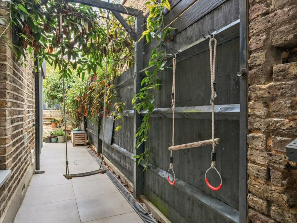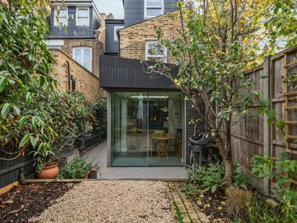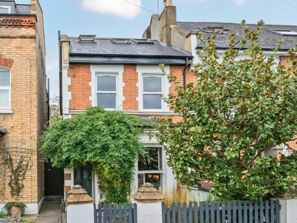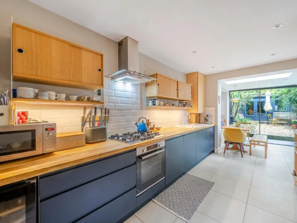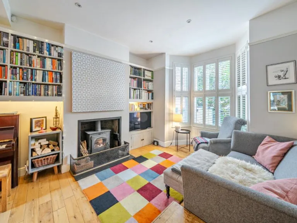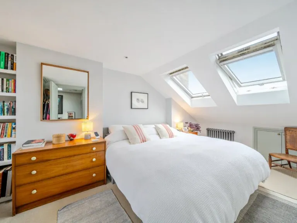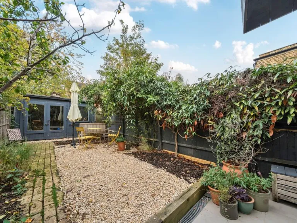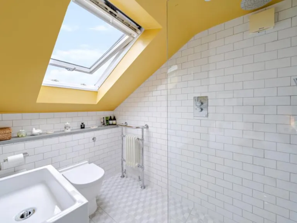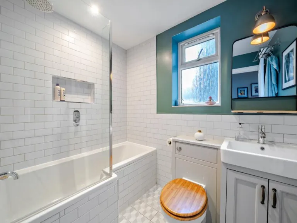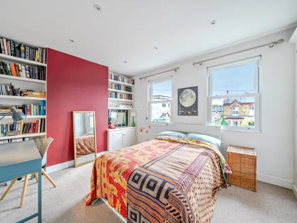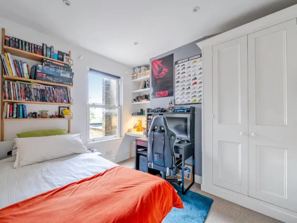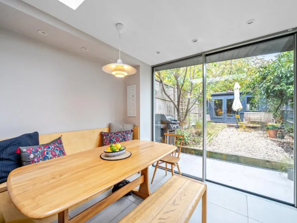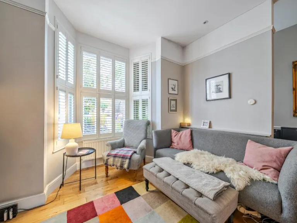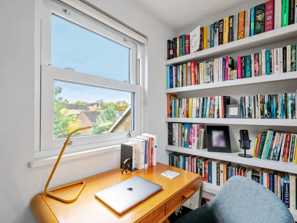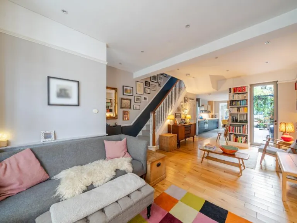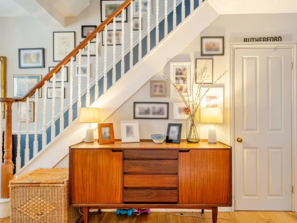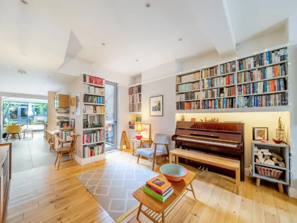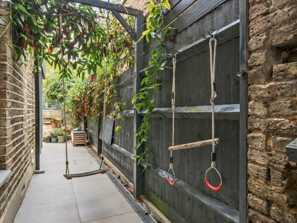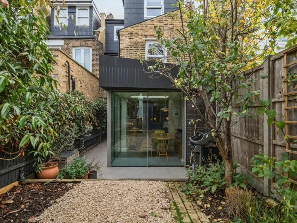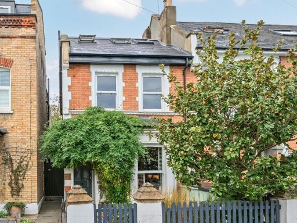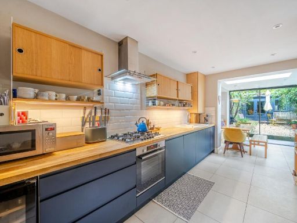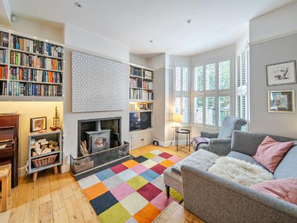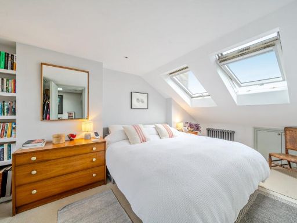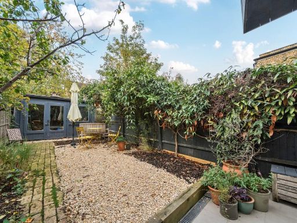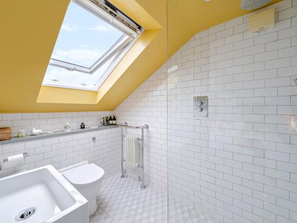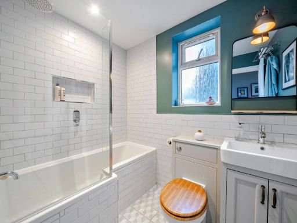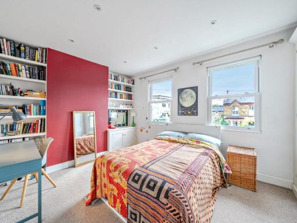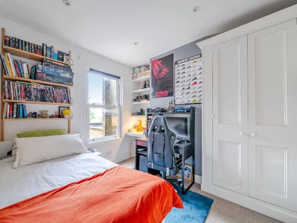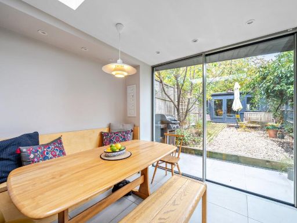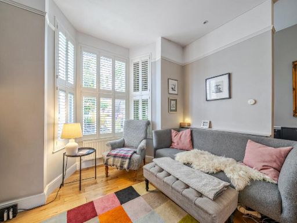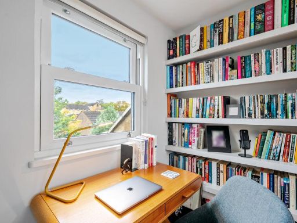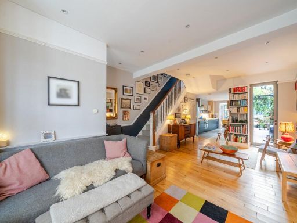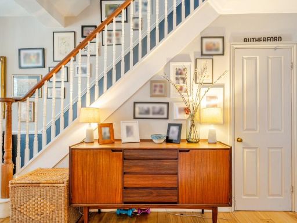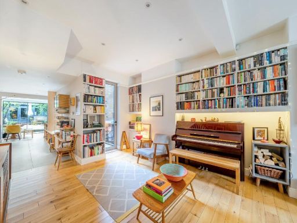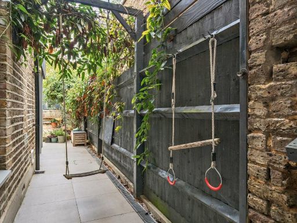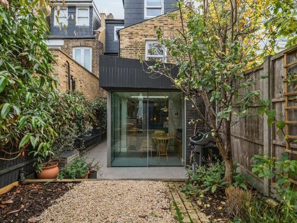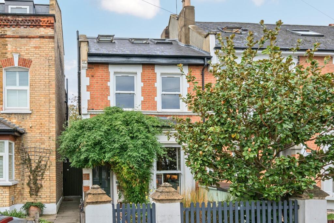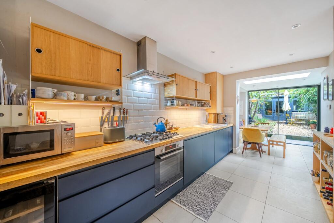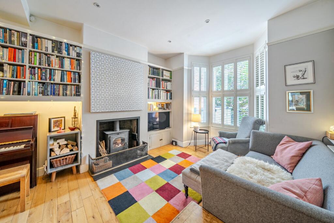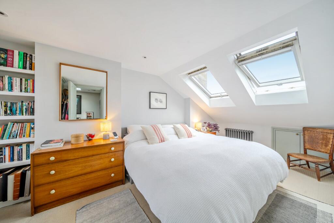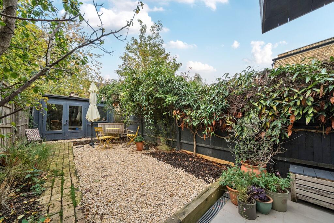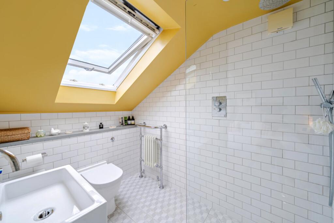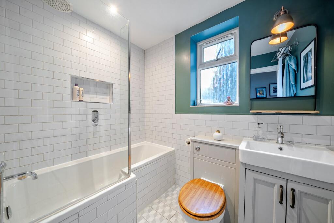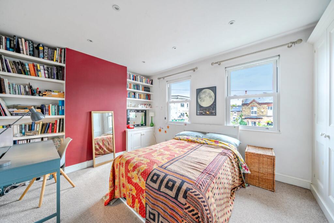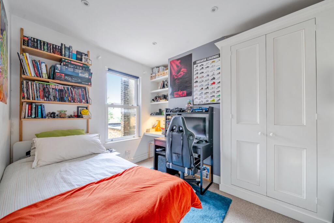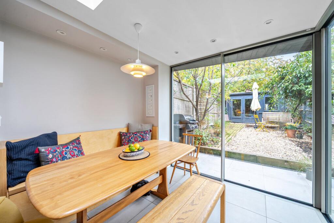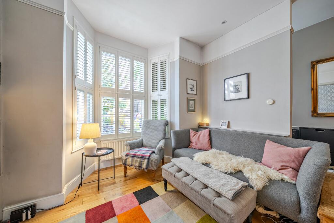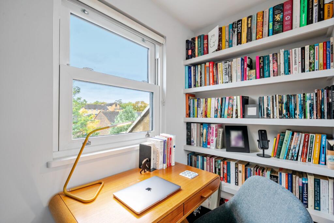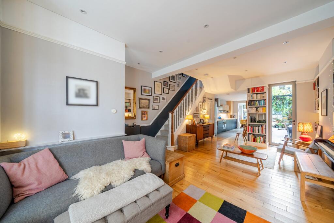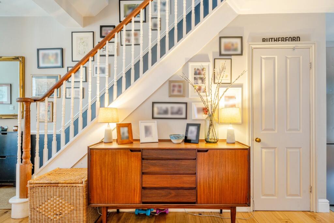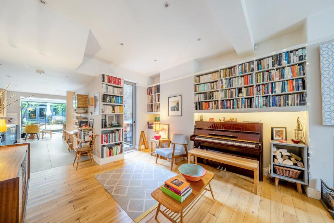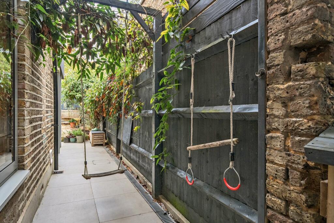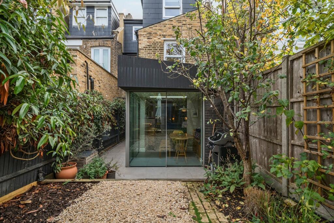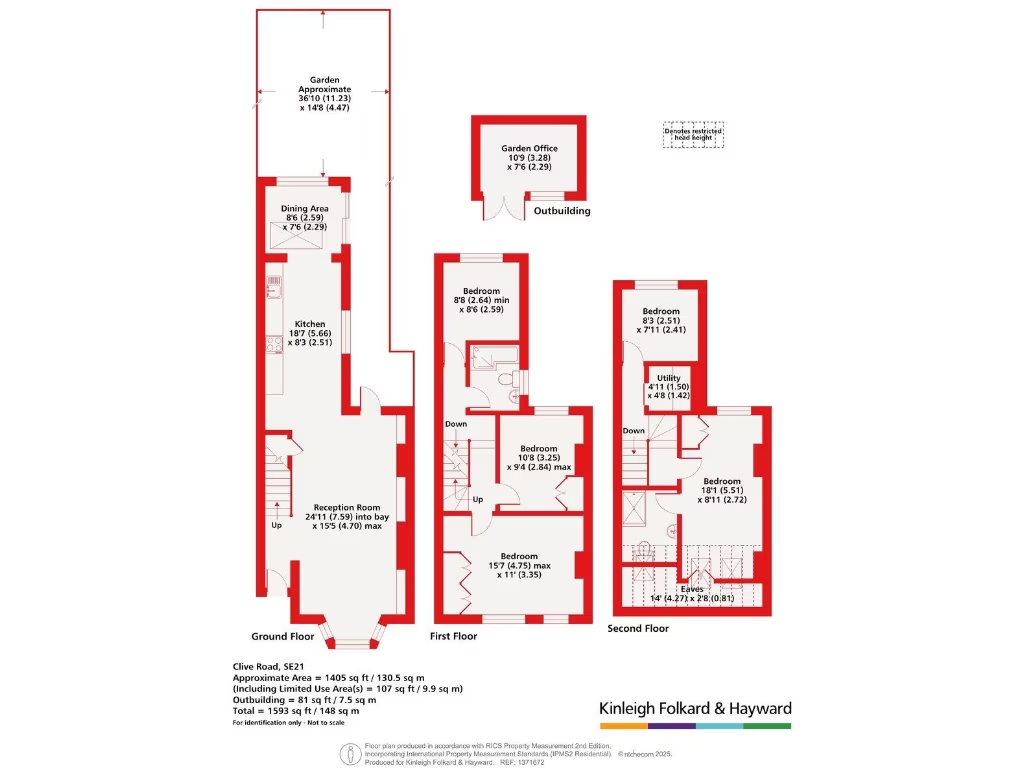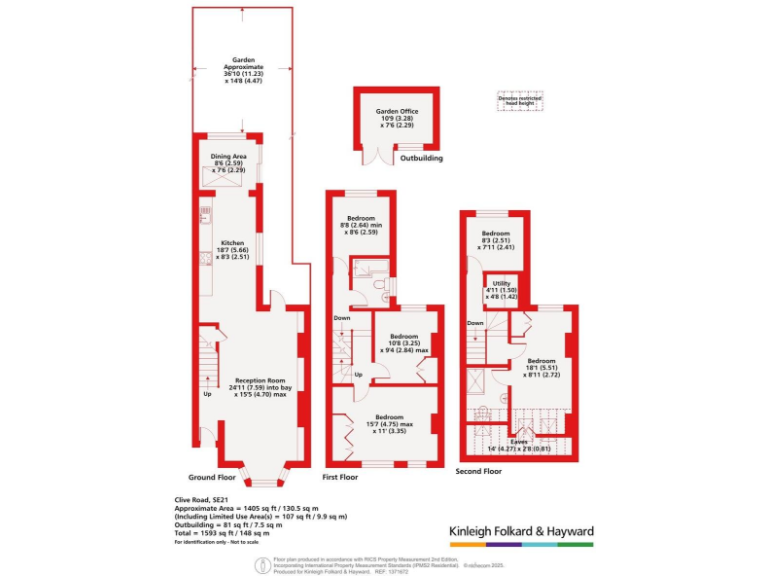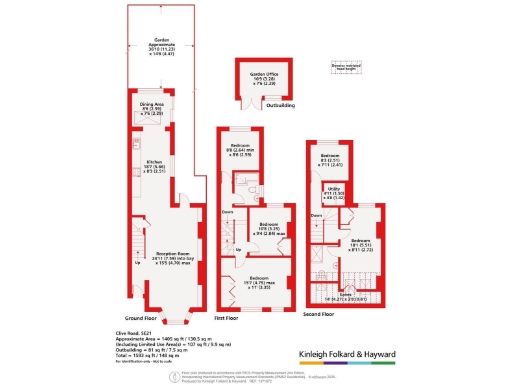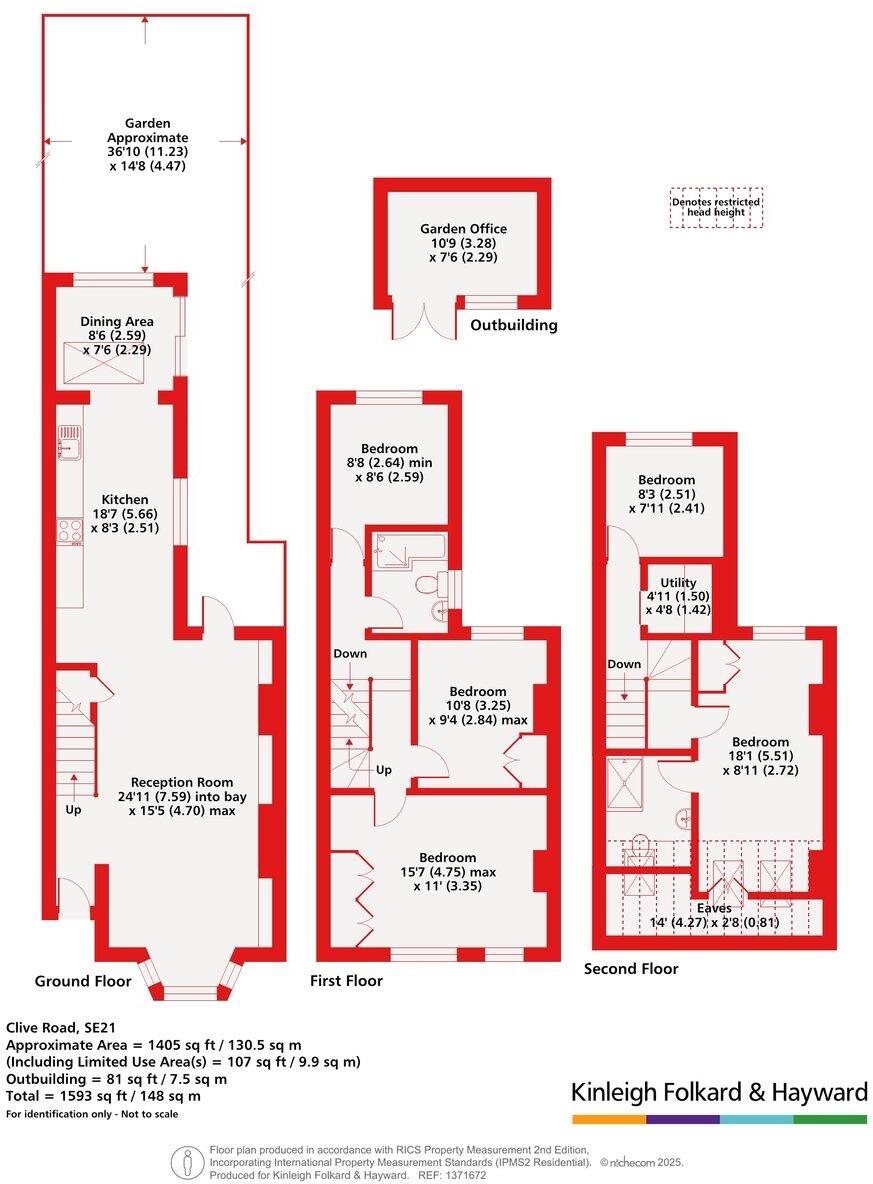Summary - 73 CLIVE ROAD LONDON SE21 8DB
5 bed 2 bath Semi-Detached
Bright architect extension and garden office ideal for family life.
5 bedrooms including master with en-suite
Architect-designed kitchen with fully retracting sliding doors
West-facing rear garden plus detached garden office/outbuilding
Spacious double reception and wood-burning stove
Total area 1,593 sq ft including outbuilding
EPC rating E — likely needs energy-efficiency upgrades
Solid brick walls assumed uninsulated; consider insulation work
Small front garden and modest overall plot size
This well-presented five-bedroom semi-detached Victorian family home combines period character with contemporary living. The architect-designed kitchen extension with fully retracting sliding doors creates a bright, sociable hub opening onto a west-facing rear garden and separate garden office — great for homework, working from home or flexible storage. The property includes a generous double reception, en-suite to the master and a wood-burning stove for cosy evenings.
At about 1,593 sq ft (including the outbuilding), the layout suits a growing family seeking schools and transport links nearby. The house has been thoughtfully reconfigured and is offered in excellent decorative order, so it’s largely move-in ready while retaining further scope to personalise. Fantastic storage and the versatile arrangement support modern family routines and entertaining.
Buyers should note the Energy Performance Certificate is rated E and the building’s solid brick construction likely lacks cavity insulation. Energy improvements (loft, wall and glazing upgrades) could be needed to reduce running costs and improve efficiency. The plot offers a private west garden but the front garden and overall plot are modest for the area.
Situated on popular Clive Road in West Dulwich, the location provides easy access to well-regarded primary and secondary schools, local cafés, shops and direct rail links into central London. This property will suit families prioritising space, character and a ready-to-use home with realistic potential for value-added energy works or refinements.
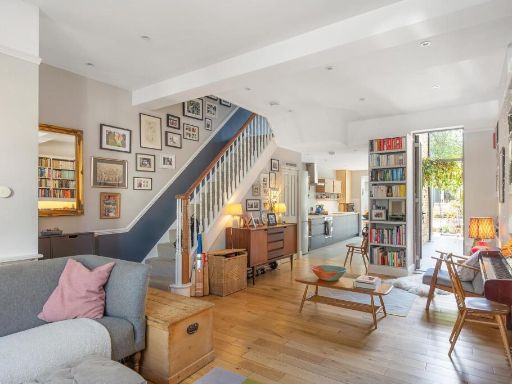 5 bedroom semi-detached house for sale in Clive Road, London, SE21 — £1,200,000 • 5 bed • 2 bath • 1576 ft²
5 bedroom semi-detached house for sale in Clive Road, London, SE21 — £1,200,000 • 5 bed • 2 bath • 1576 ft²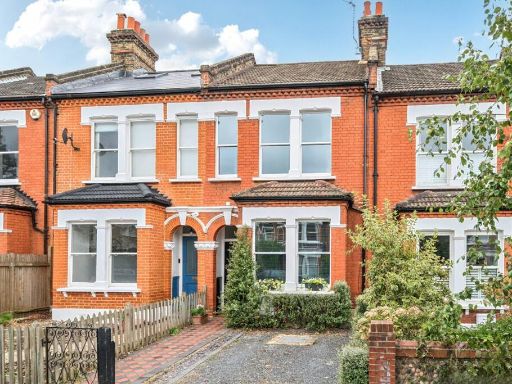 4 bedroom terraced house for sale in Clive Road, London, SE21 — £1,150,000 • 4 bed • 1 bath • 1281 ft²
4 bedroom terraced house for sale in Clive Road, London, SE21 — £1,150,000 • 4 bed • 1 bath • 1281 ft²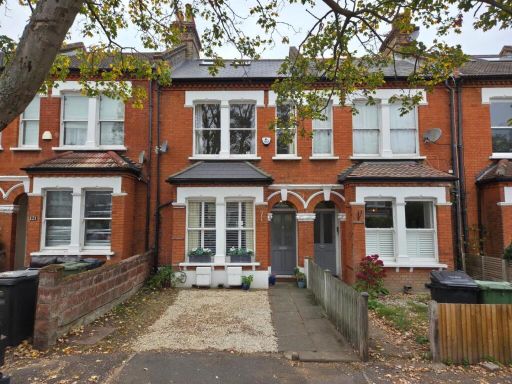 4 bedroom terraced house for sale in Clive Road, West Dulwich, London SE21 — £1,250,000 • 4 bed • 1 bath • 1166 ft²
4 bedroom terraced house for sale in Clive Road, West Dulwich, London SE21 — £1,250,000 • 4 bed • 1 bath • 1166 ft²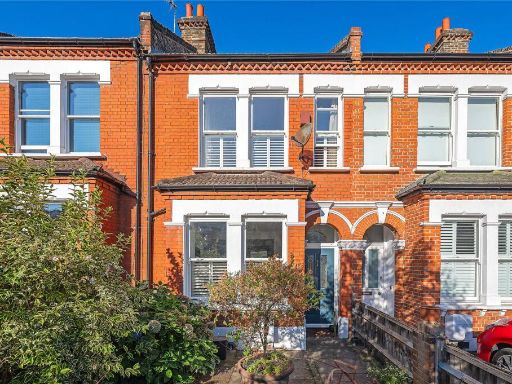 3 bedroom terraced house for sale in Clive Road, London, SE21 — £1,000,000 • 3 bed • 1 bath • 1324 ft²
3 bedroom terraced house for sale in Clive Road, London, SE21 — £1,000,000 • 3 bed • 1 bath • 1324 ft²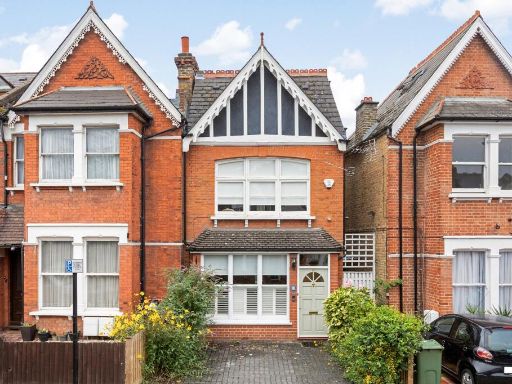 3 bedroom detached house for sale in Clive Road, West Dulwich, London, SE21 — £1,100,000 • 3 bed • 1 bath • 1005 ft²
3 bedroom detached house for sale in Clive Road, West Dulwich, London, SE21 — £1,100,000 • 3 bed • 1 bath • 1005 ft²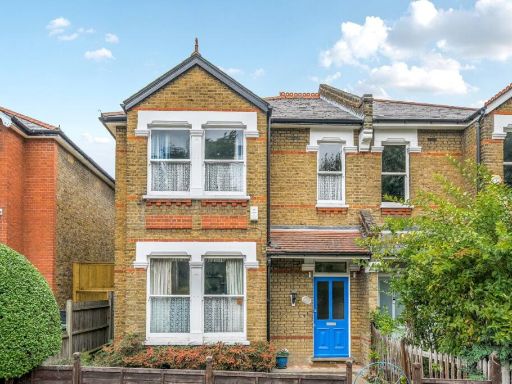 5 bedroom semi-detached house for sale in South Croxted Road, West Dulwich, London, SE21 — £1,250,000 • 5 bed • 1 bath • 2061 ft²
5 bedroom semi-detached house for sale in South Croxted Road, West Dulwich, London, SE21 — £1,250,000 • 5 bed • 1 bath • 2061 ft²