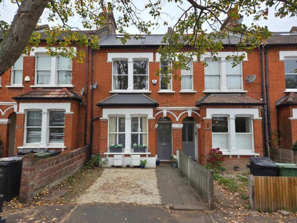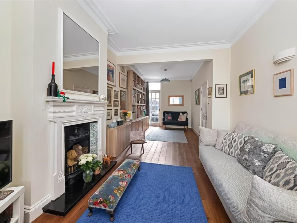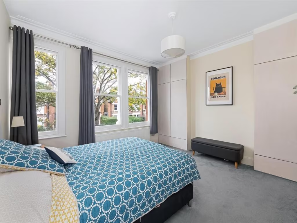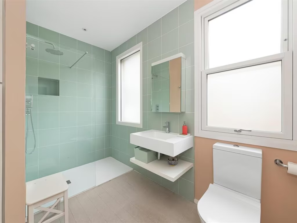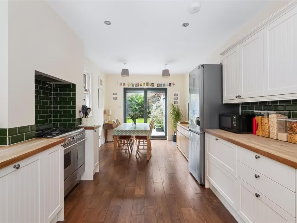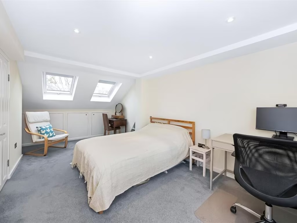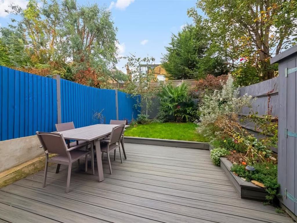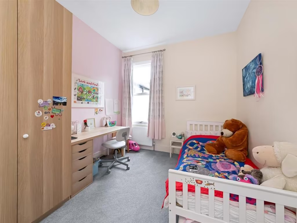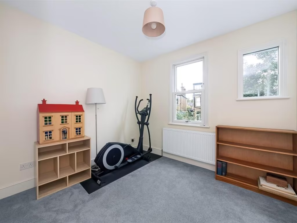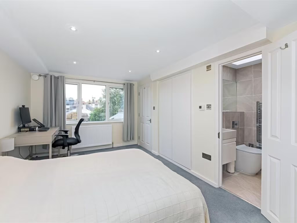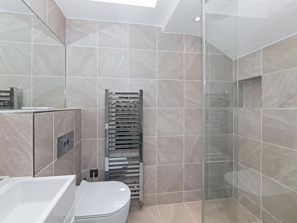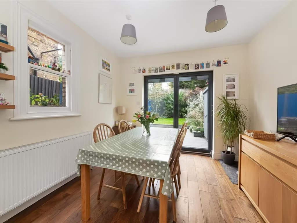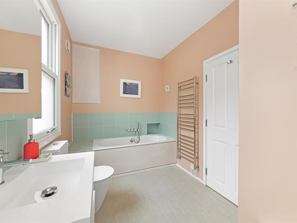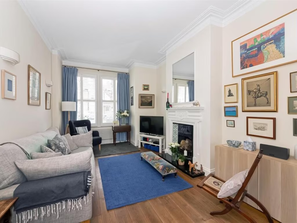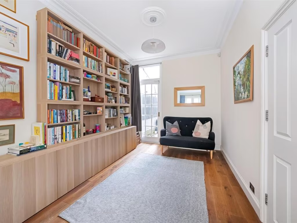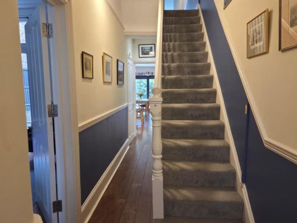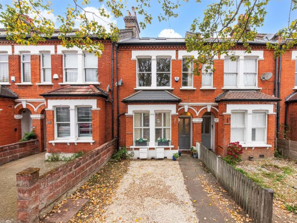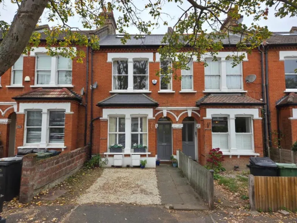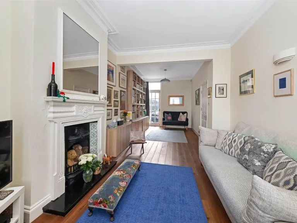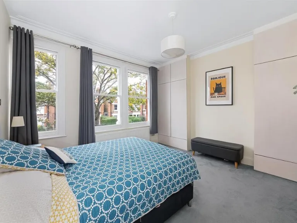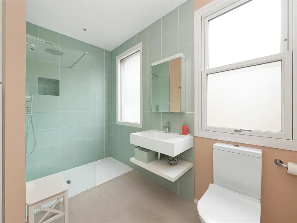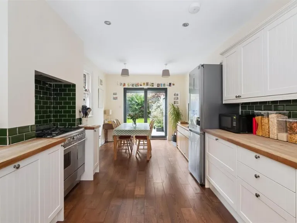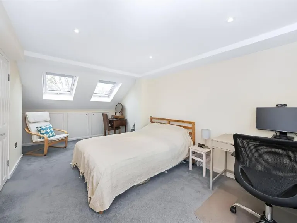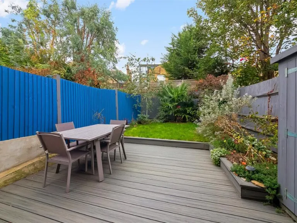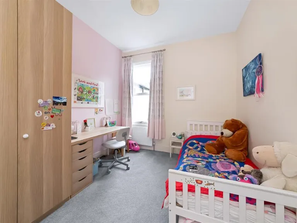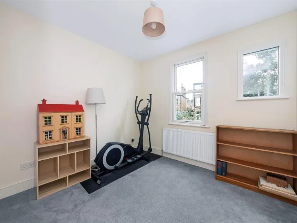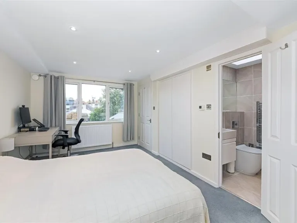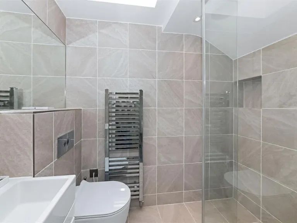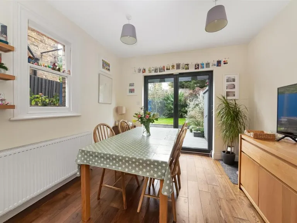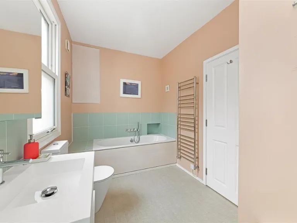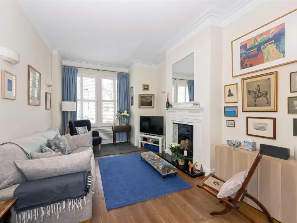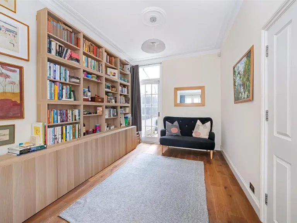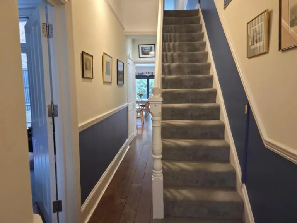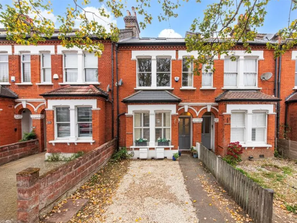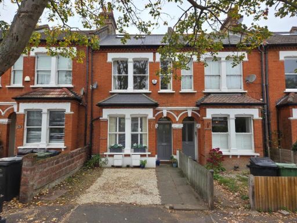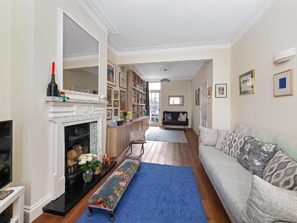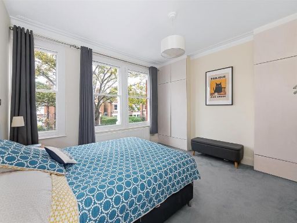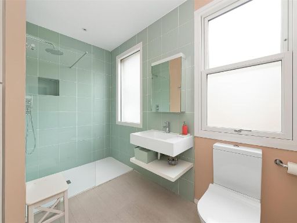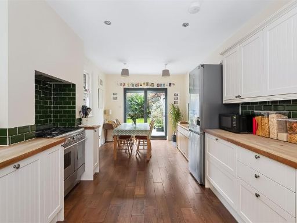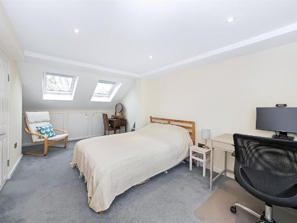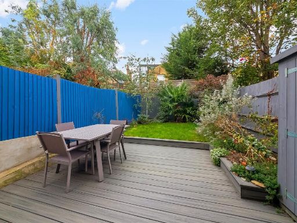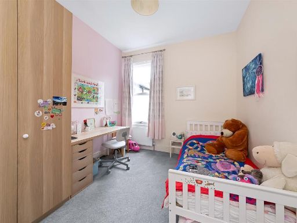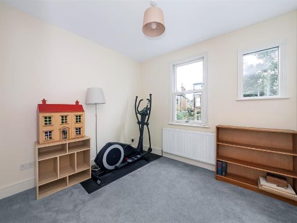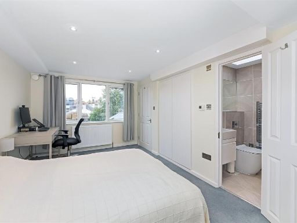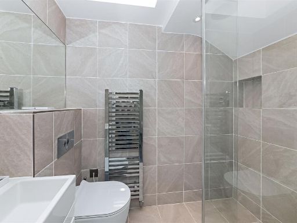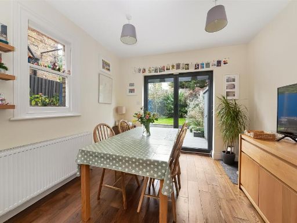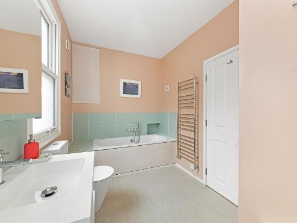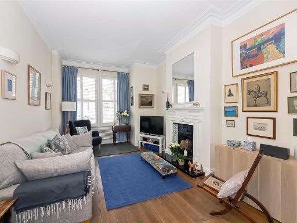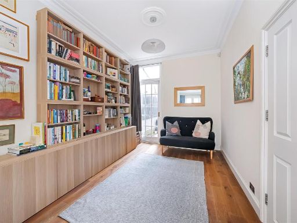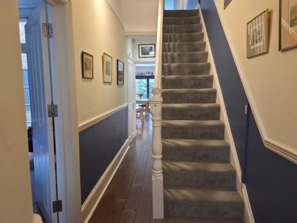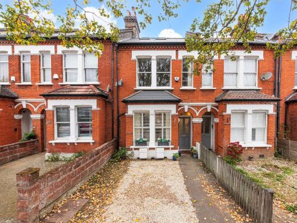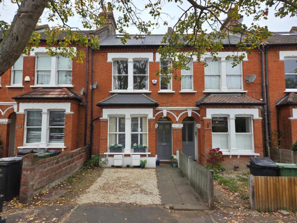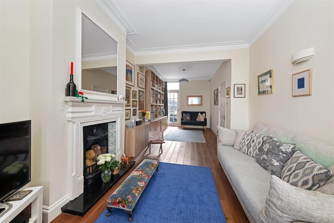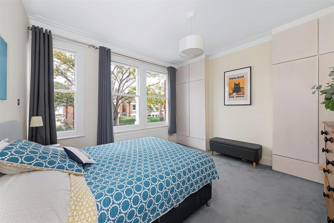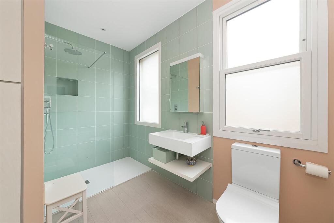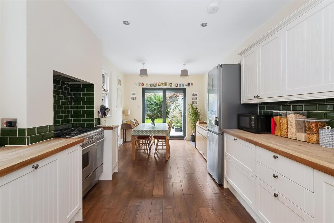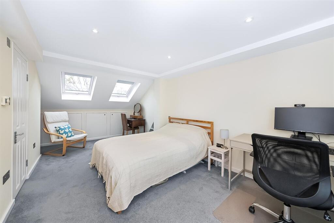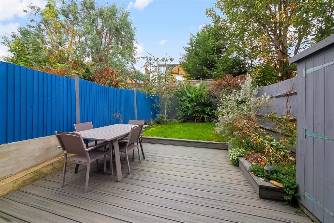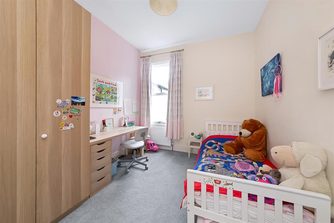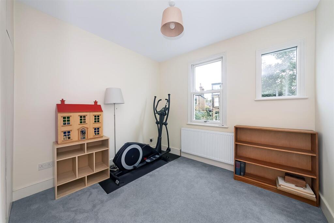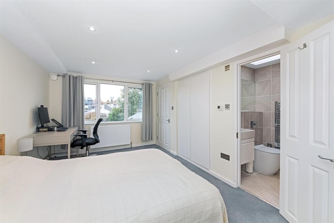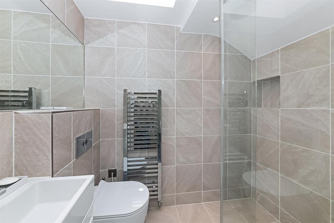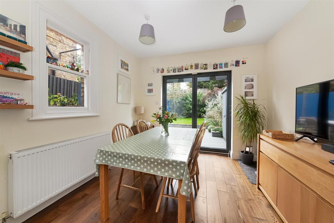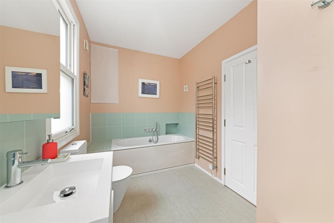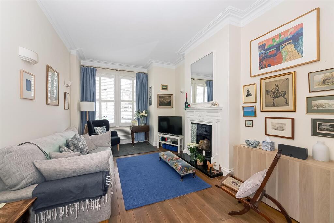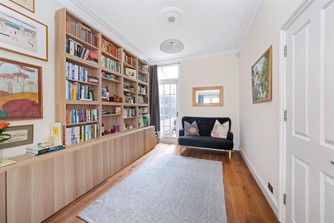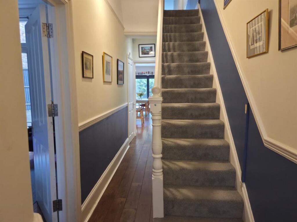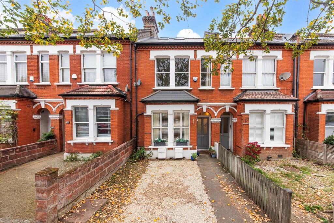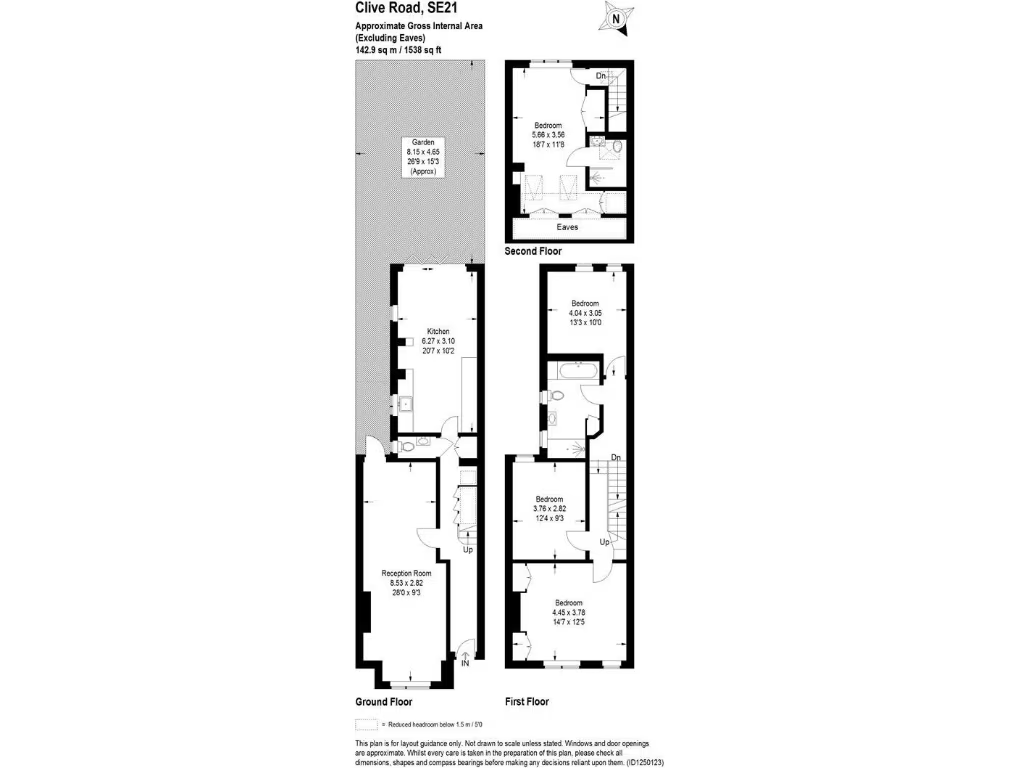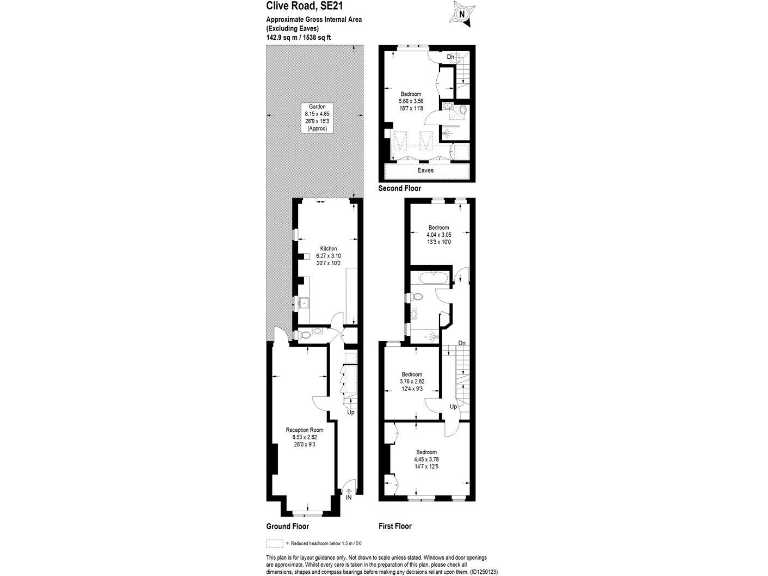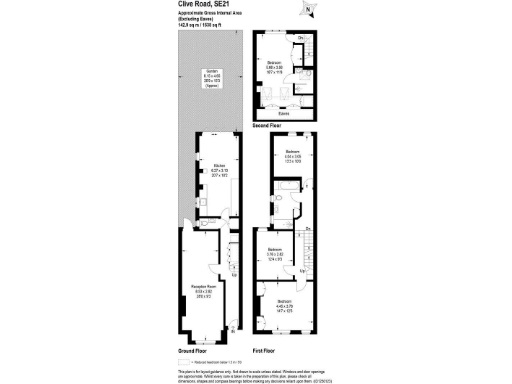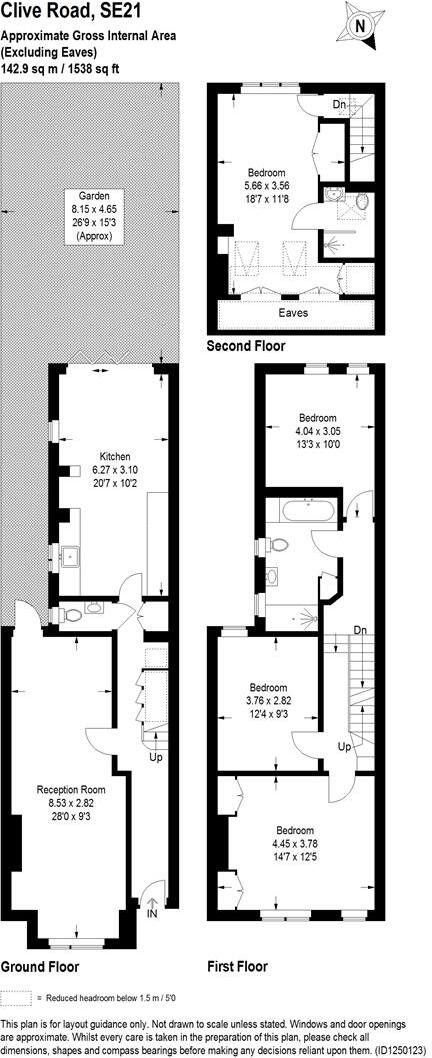Summary - 123 CLIVE ROAD LONDON SE21 8DF
4 bed 1 bath Terraced
Spacious period house near top schools and transport links.
- Four bedrooms including loft conversion with en-suite
- Large family bathroom plus ground-floor WC
- West-facing rear garden provides strong afternoon light
- Off-street parking via small driveway
- Period features: high ceilings, bay windows, decorative brickwork
- EPC rating D; likely solid-brick walls with no insulation
- Small rear plot; limited outdoor space for a family
- Potential to extend or refurbish subject to planning
An attractive Edwardian mid-terrace arranged over three floors, this four-bedroom home offers practical family space in sought-after West Dulwich. The ground floor features a long through reception and an extended kitchen-dining area that open toward a west-facing garden, bringing afternoon and evening light into the living areas. Off-street parking via a small driveway adds useful convenience on a residential street.
Accommodation includes three main bedrooms plus a generous loft conversion with an en-suite shower, and a large family bathroom alongside a ground-floor WC. The house retains period character — high ceilings, bay windows and decorative brickwork — while the neutral interior presentation makes it move-in ready for families or those seeking a near-term rental opportunity.
Buyers should note the property’s EPC rating of D and solid-brick walls likely without cavity insulation; modest energy upgrades would improve comfort and running costs. The rear garden and overall plot are compact, typical for inner-suburban terraced homes, though there is potential for internal reconfiguration or extension subject to planning permission.
Positioned close to West Dulwich station, local shops and several well-regarded schools, this home suits families who prioritise local amenities and good transport links. It represents a solid period home with scope to enhance energy performance and living space to match long-term family needs.
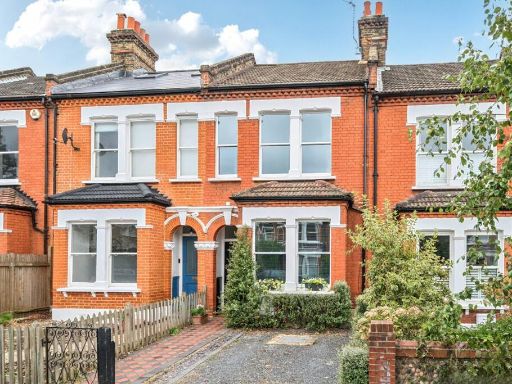 4 bedroom terraced house for sale in Clive Road, London, SE21 — £1,150,000 • 4 bed • 1 bath • 1281 ft²
4 bedroom terraced house for sale in Clive Road, London, SE21 — £1,150,000 • 4 bed • 1 bath • 1281 ft²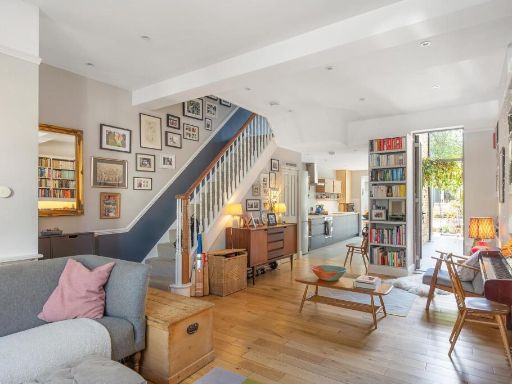 5 bedroom semi-detached house for sale in Clive Road, London, SE21 — £1,200,000 • 5 bed • 2 bath • 1576 ft²
5 bedroom semi-detached house for sale in Clive Road, London, SE21 — £1,200,000 • 5 bed • 2 bath • 1576 ft²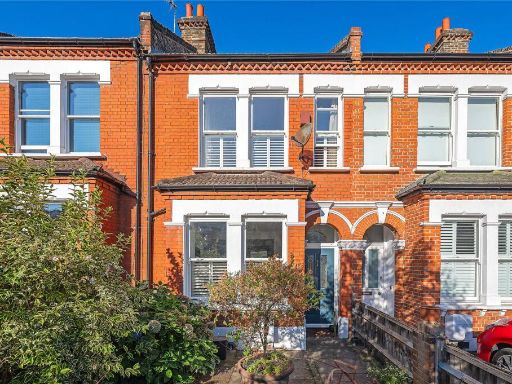 3 bedroom terraced house for sale in Clive Road, London, SE21 — £1,000,000 • 3 bed • 1 bath • 1324 ft²
3 bedroom terraced house for sale in Clive Road, London, SE21 — £1,000,000 • 3 bed • 1 bath • 1324 ft²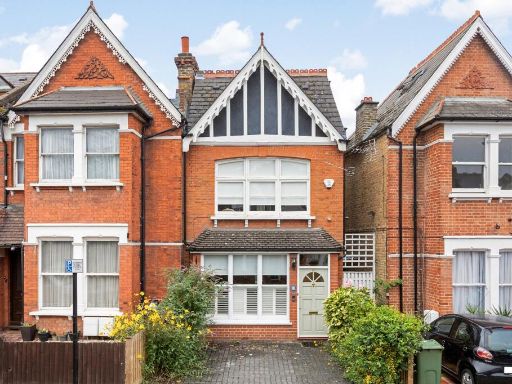 3 bedroom detached house for sale in Clive Road, West Dulwich, London, SE21 — £1,100,000 • 3 bed • 1 bath • 1005 ft²
3 bedroom detached house for sale in Clive Road, West Dulwich, London, SE21 — £1,100,000 • 3 bed • 1 bath • 1005 ft² 4 bedroom terraced house for sale in Clive Road, LONDON, SE21 — £1,175,000 • 4 bed • 2 bath • 1720 ft²
4 bedroom terraced house for sale in Clive Road, LONDON, SE21 — £1,175,000 • 4 bed • 2 bath • 1720 ft²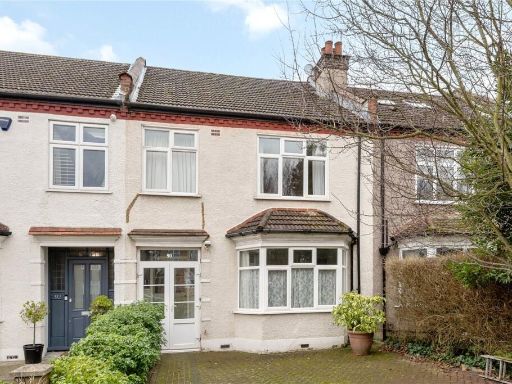 4 bedroom terraced house for sale in Chestnut Road, West Norwood, London, SE27 — £1,100,000 • 4 bed • 2 bath • 1591 ft²
4 bedroom terraced house for sale in Chestnut Road, West Norwood, London, SE27 — £1,100,000 • 4 bed • 2 bath • 1591 ft²