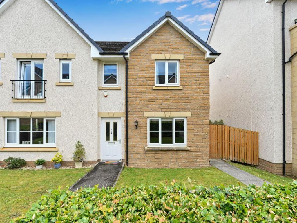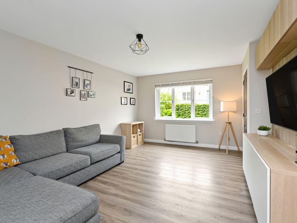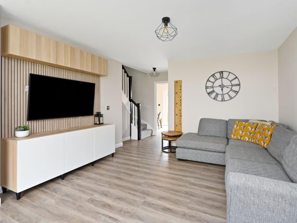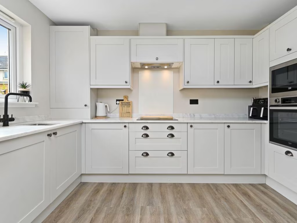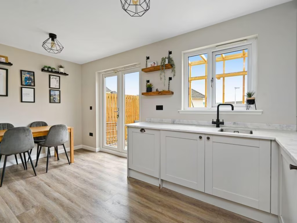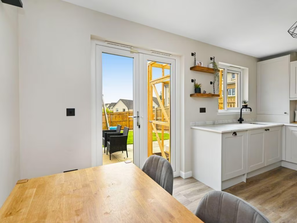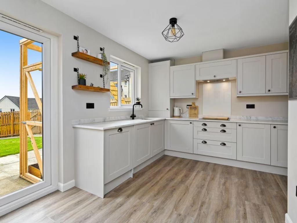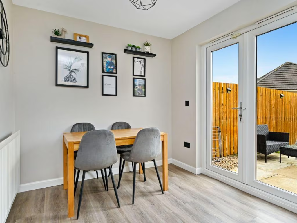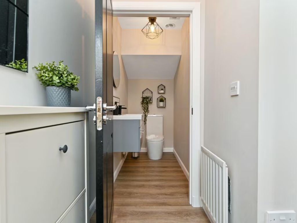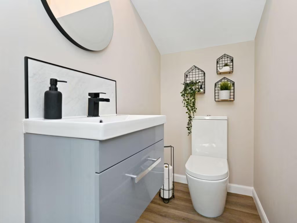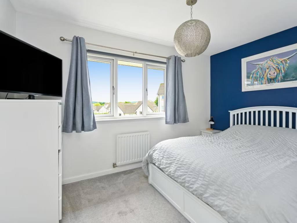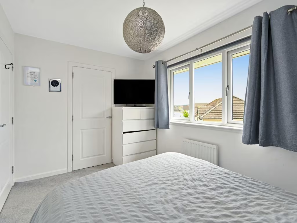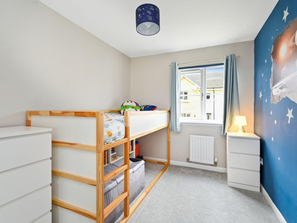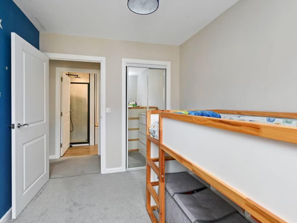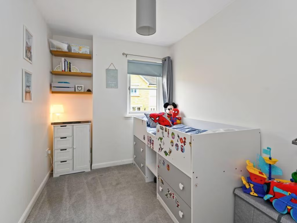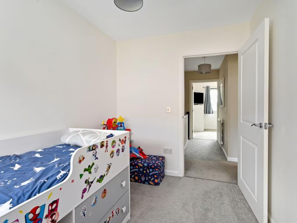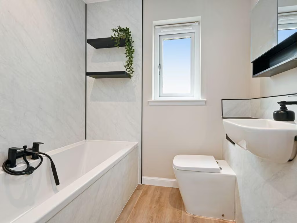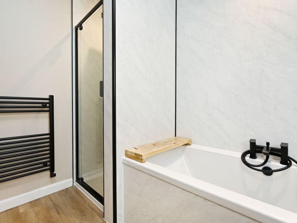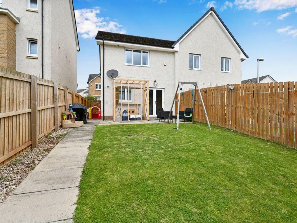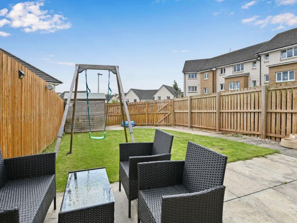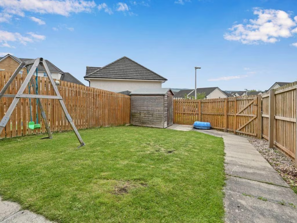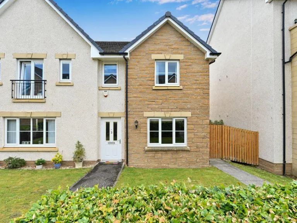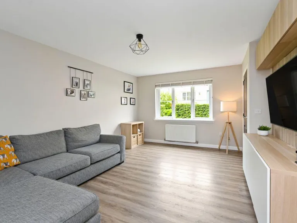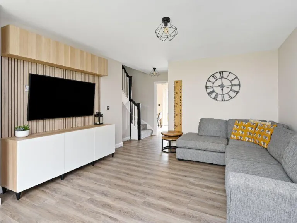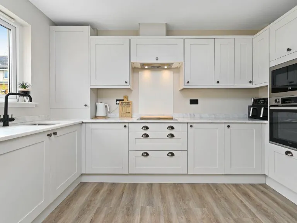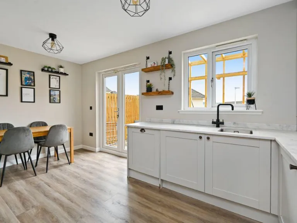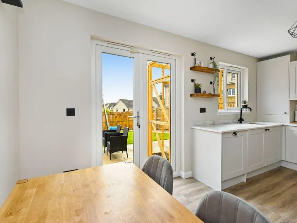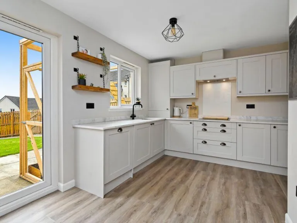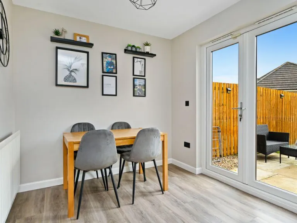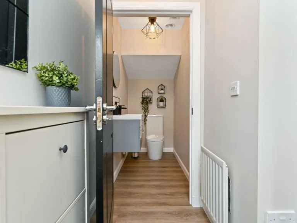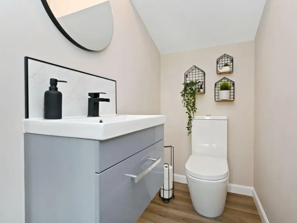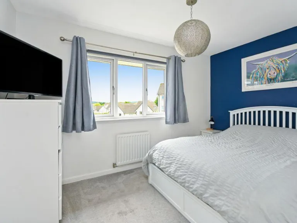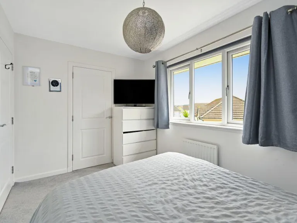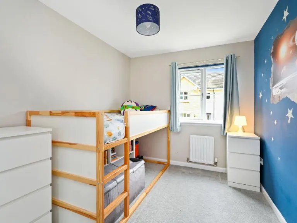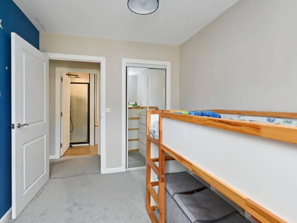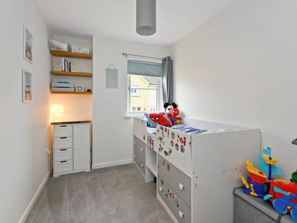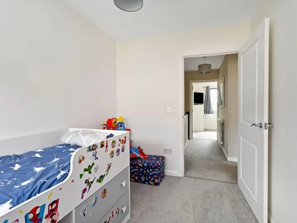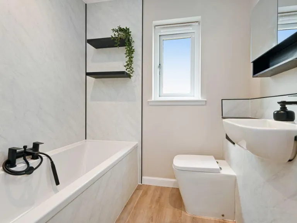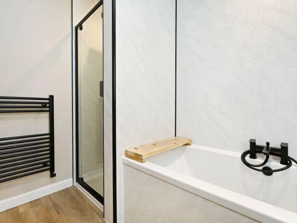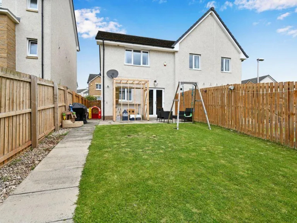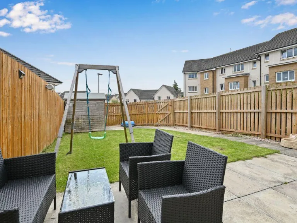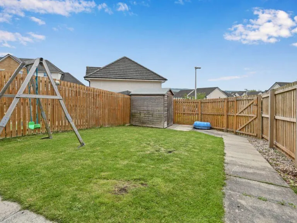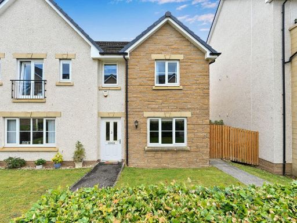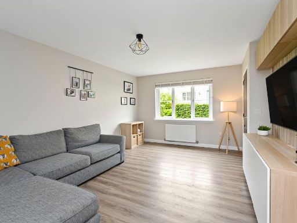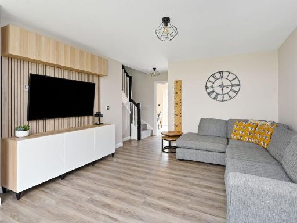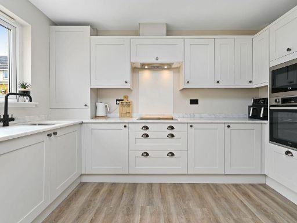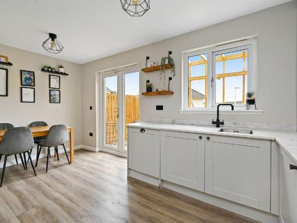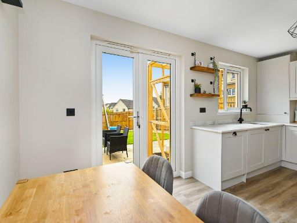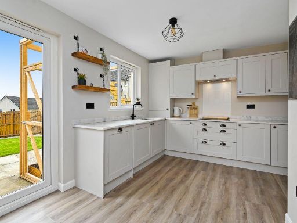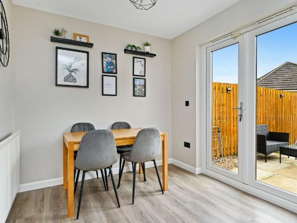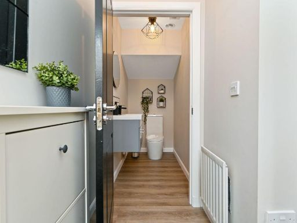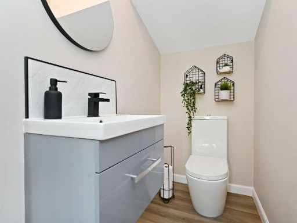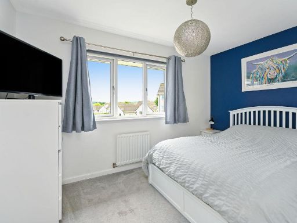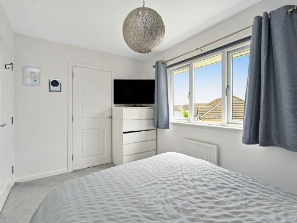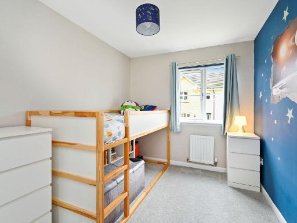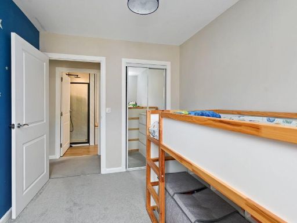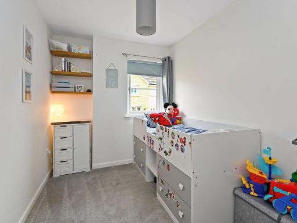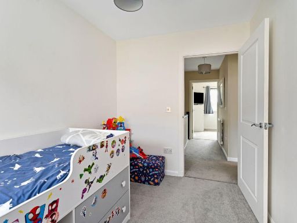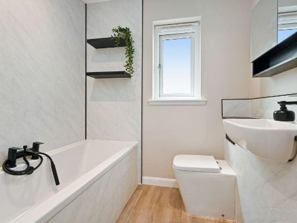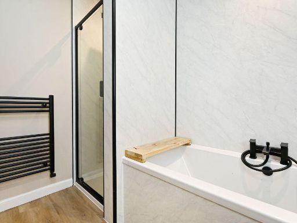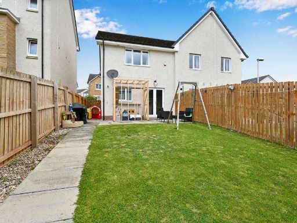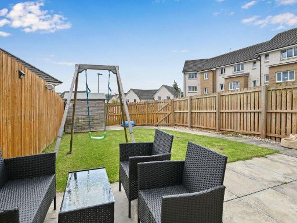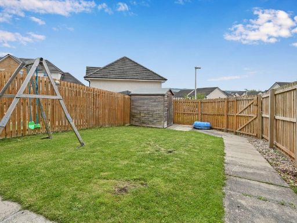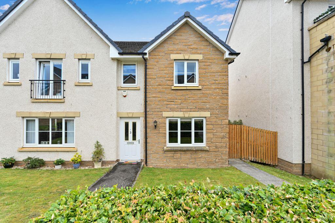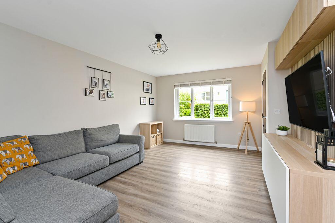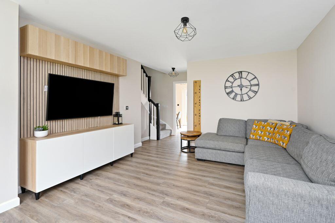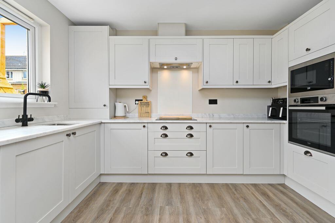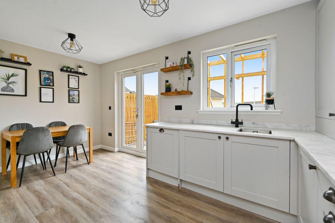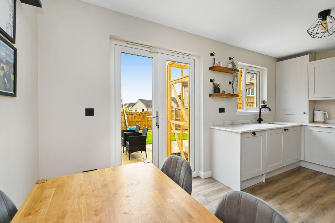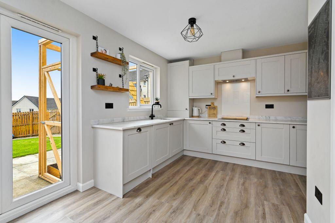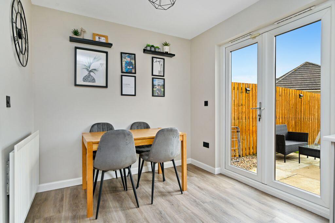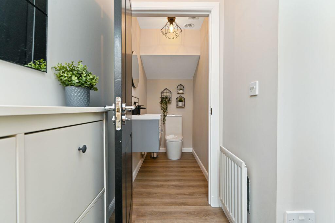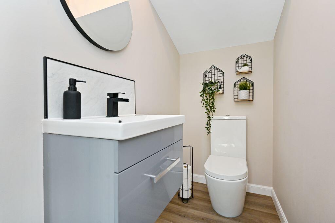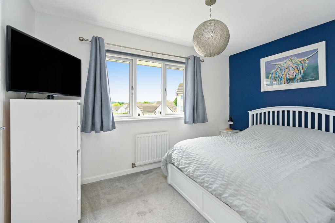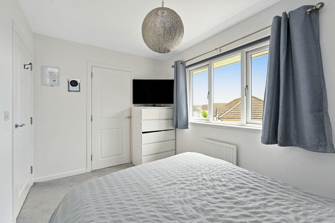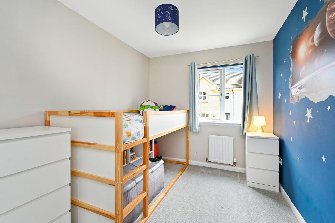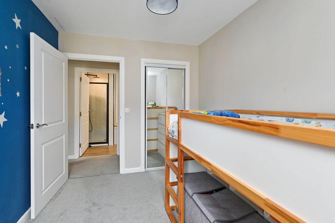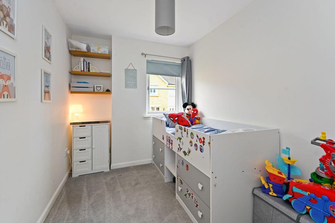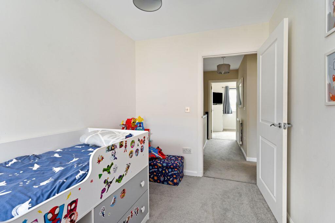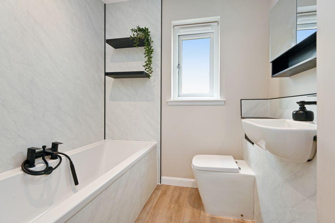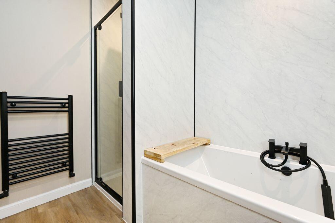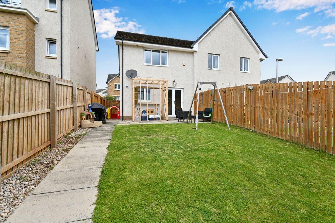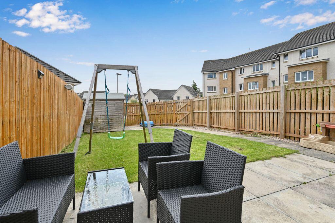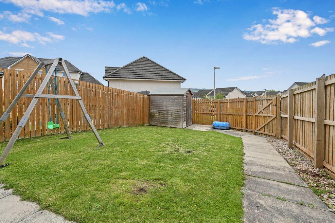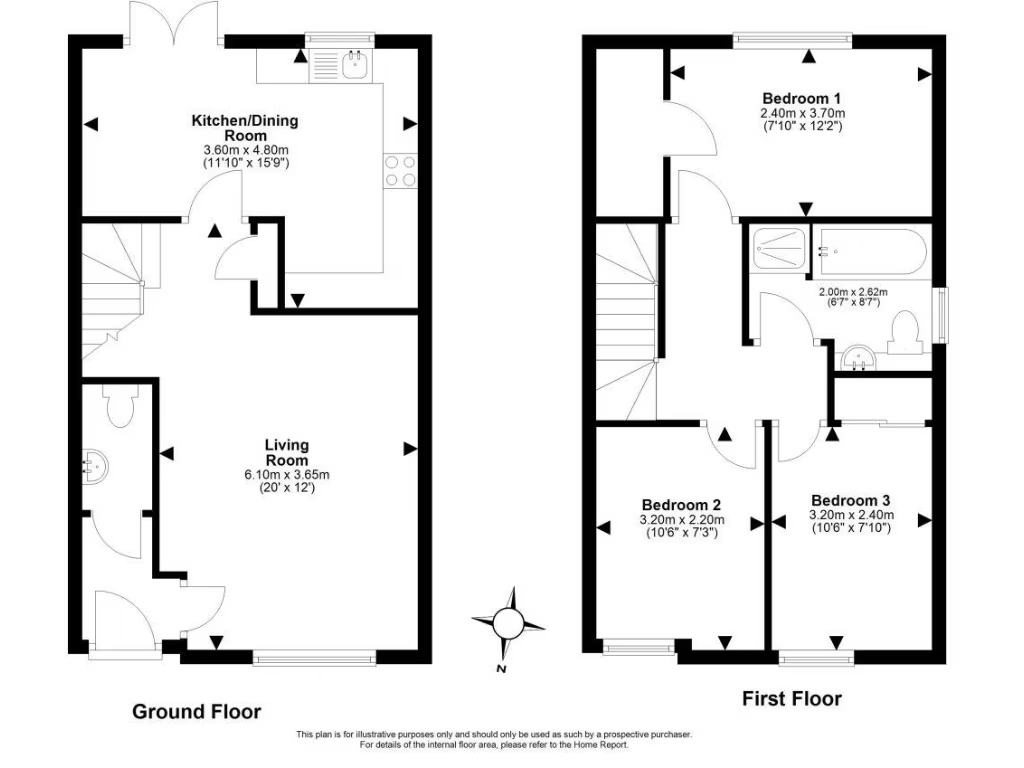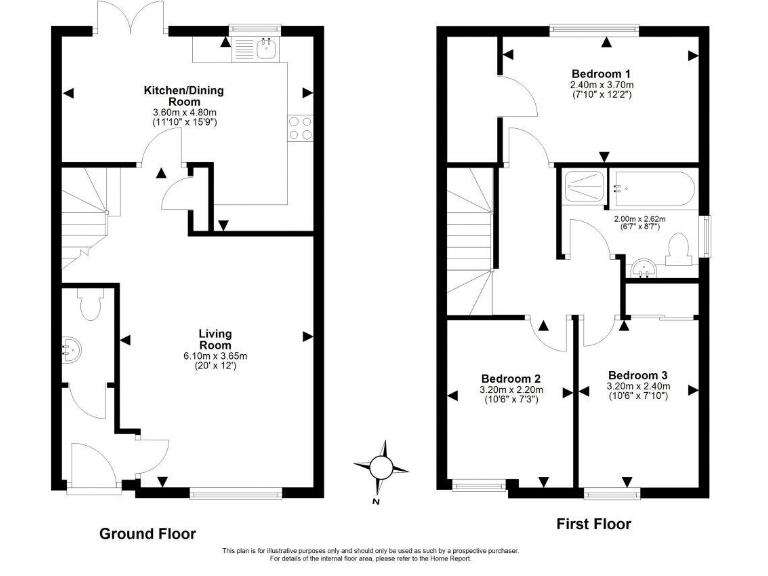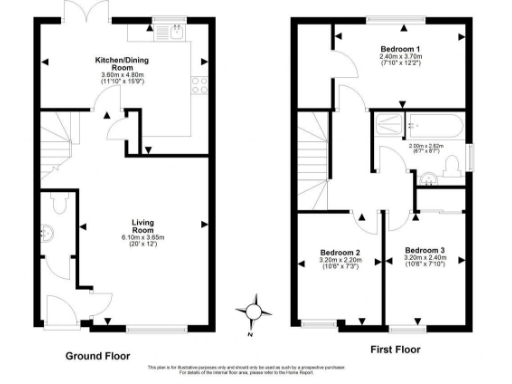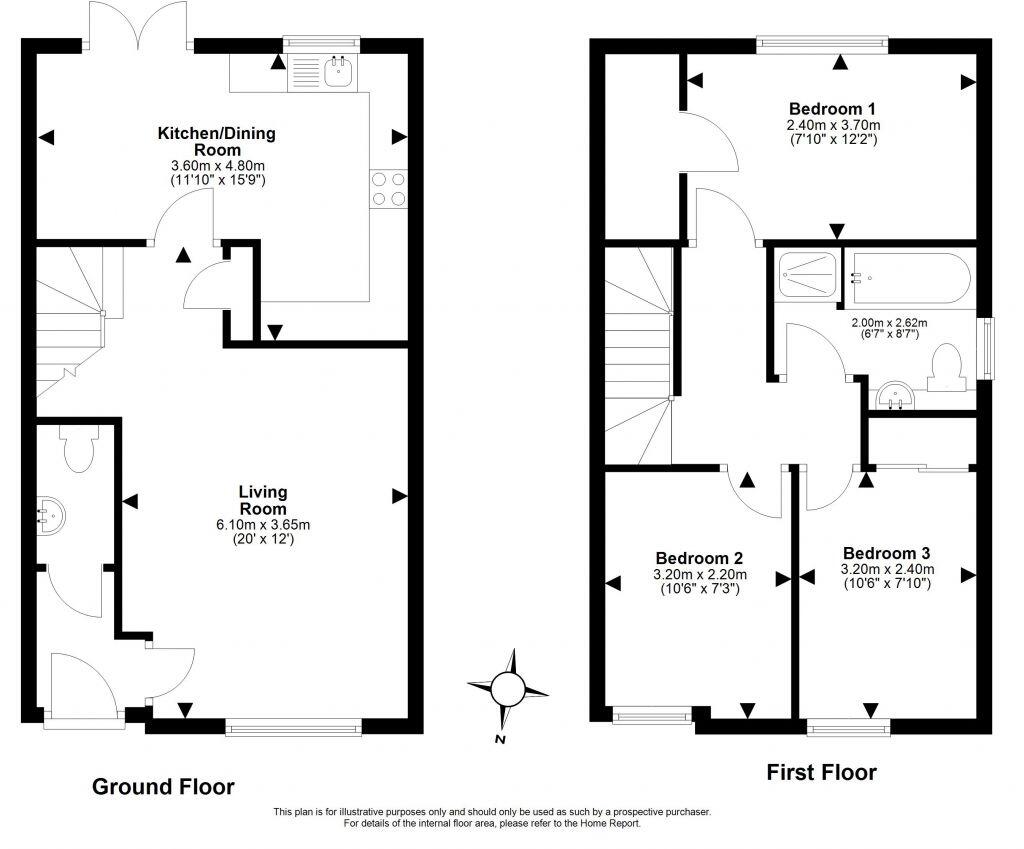Summary - 3, SOUTH CHESTERS PARK, BONNYRIGG EH19 3GE
3 bed 1 bath Semi-Detached
Bright open-plan home with private garden and off-street parking.
Three bedroom semi-detached villa, bright contemporary interior
A well-presented three-bedroom semi-detached villa offering bright, contemporary living across two floors. The ground floor has a spacious lounge and an open-plan kitchen/dining area with French doors that open onto a private, fully enclosed rear garden — a practical layout for family life and informal entertaining.
Upstairs the principal bedroom includes built-in storage and open views, with two further bedrooms providing space for children, guests or a home office. The family bathroom is modern, but there is only one bathroom serving three bedrooms, which may be a consideration for larger households.
Externally the garden is paved and lawned with a shed, and an allocated off-street parking space sits to the rear. The property is freehold and benefits from excellent mobile signal and fast broadband, making it suitable for remote working. Note: the home is relatively small at about 739 sq ft and sits in an area recorded as very deprived; any potential communal factoring or estate charges are currently to be confirmed.
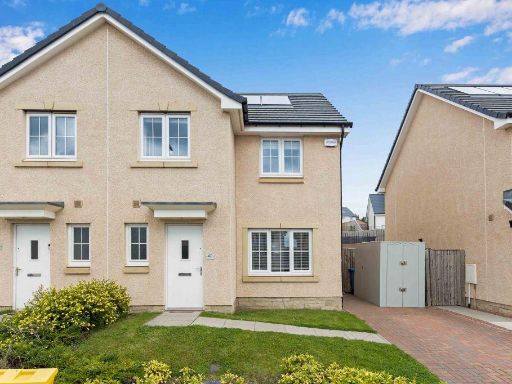 3 bedroom semi-detached house for sale in 40 Bluebell Drive, Penicuik, EH26 0GY, EH26 — £275,000 • 3 bed • 2 bath • 758 ft²
3 bedroom semi-detached house for sale in 40 Bluebell Drive, Penicuik, EH26 0GY, EH26 — £275,000 • 3 bed • 2 bath • 758 ft² 3 bedroom semi-detached house for sale in 19 Andrew Balfour Grove, Newcraighall, EH21 8RD, EH21 — £335,000 • 3 bed • 2 bath • 794 ft²
3 bedroom semi-detached house for sale in 19 Andrew Balfour Grove, Newcraighall, EH21 8RD, EH21 — £335,000 • 3 bed • 2 bath • 794 ft²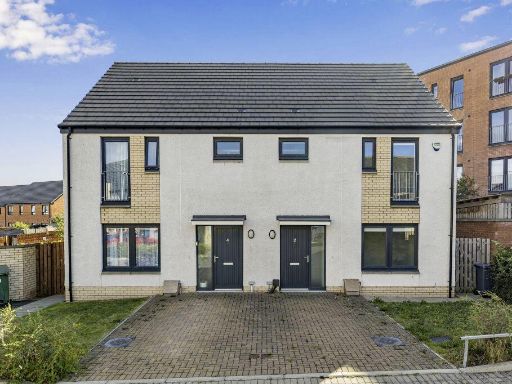 3 bedroom semi-detached house for sale in 2 Bluebell Terrace, Craigmillar, Edinburgh, EH16 4XH, EH16 — £268,000 • 3 bed • 2 bath • 739 ft²
3 bedroom semi-detached house for sale in 2 Bluebell Terrace, Craigmillar, Edinburgh, EH16 4XH, EH16 — £268,000 • 3 bed • 2 bath • 739 ft²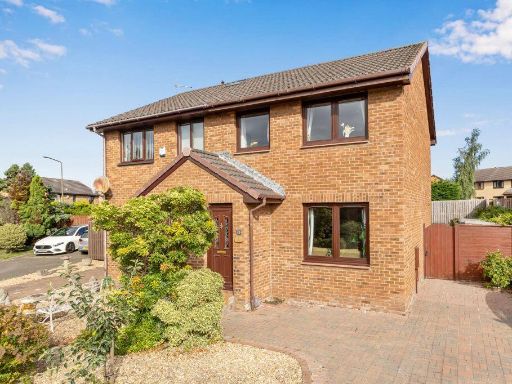 3 bedroom semi-detached house for sale in 25 Clayknowes Way, Musselburgh, EH21 6UL, EH21 — £280,000 • 3 bed • 1 bath • 628 ft²
3 bedroom semi-detached house for sale in 25 Clayknowes Way, Musselburgh, EH21 6UL, EH21 — £280,000 • 3 bed • 1 bath • 628 ft² 3 bedroom end of terrace house for sale in 1 Bennet Way, Penicuik, EH26 0GA, EH26 — £245,000 • 3 bed • 1 bath • 682 ft²
3 bedroom end of terrace house for sale in 1 Bennet Way, Penicuik, EH26 0GA, EH26 — £245,000 • 3 bed • 1 bath • 682 ft²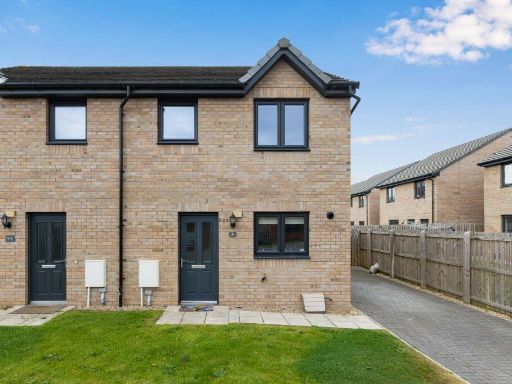 3 bedroom semi-detached house for sale in 16 Edwards Wynd, Gilmerton, Edinburgh, EH17 8XW, EH17 — £270,000 • 3 bed • 1 bath • 684 ft²
3 bedroom semi-detached house for sale in 16 Edwards Wynd, Gilmerton, Edinburgh, EH17 8XW, EH17 — £270,000 • 3 bed • 1 bath • 684 ft²