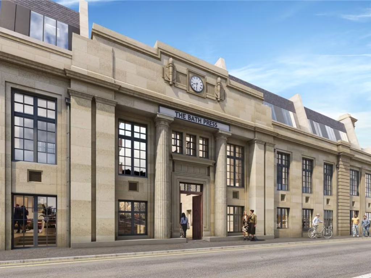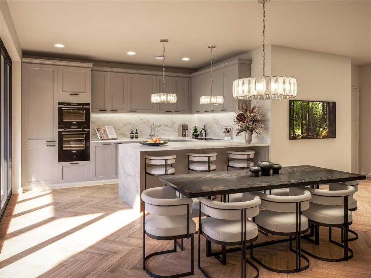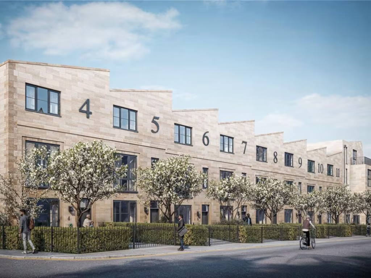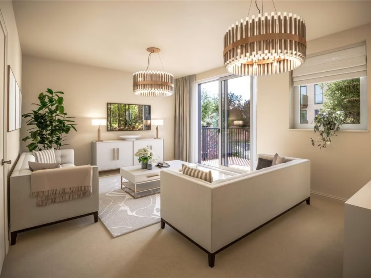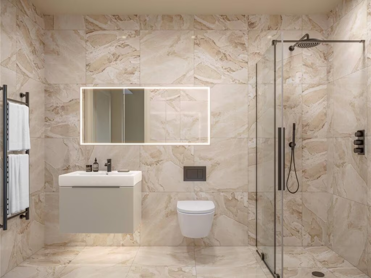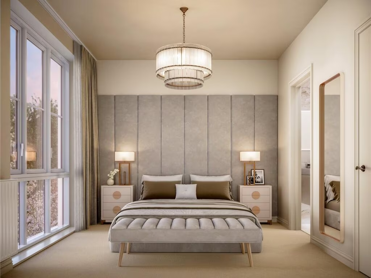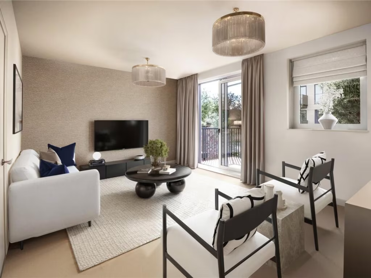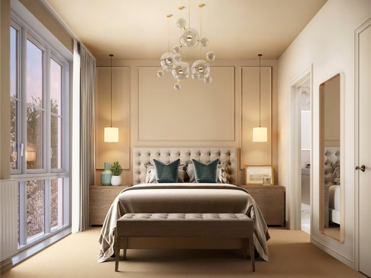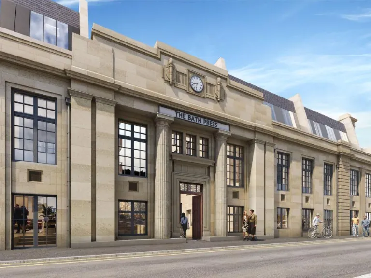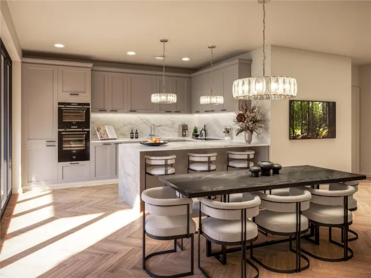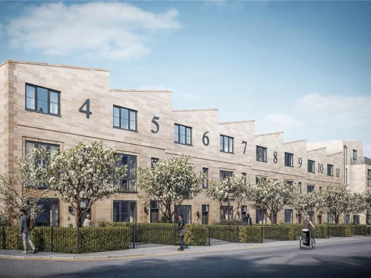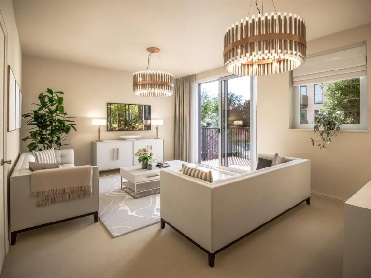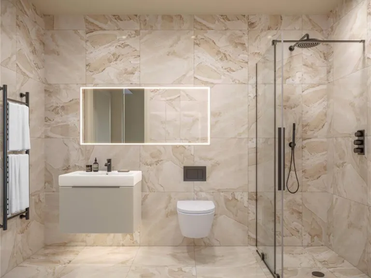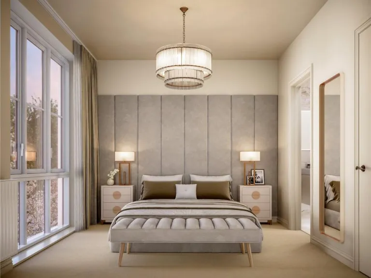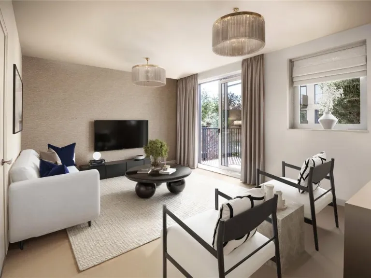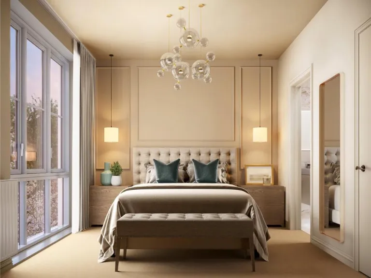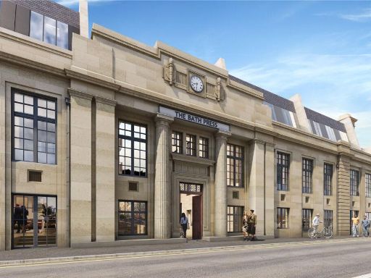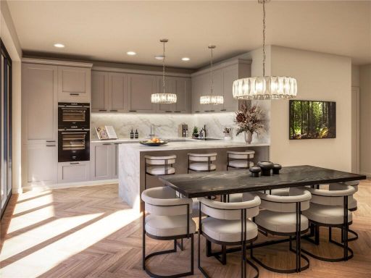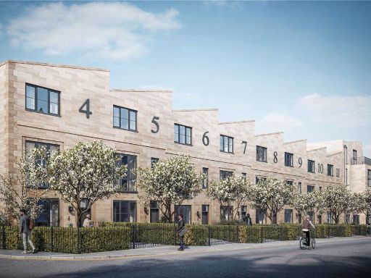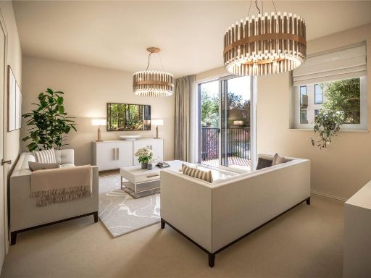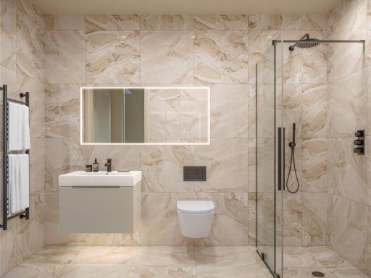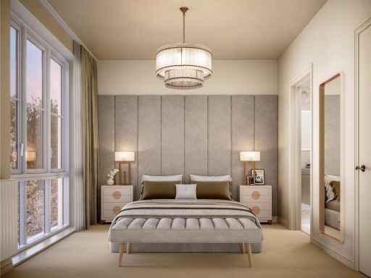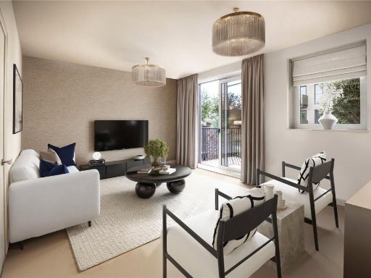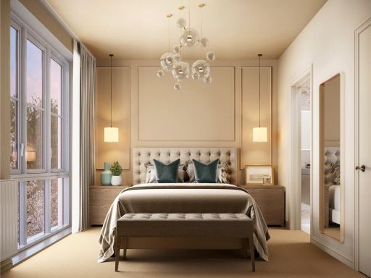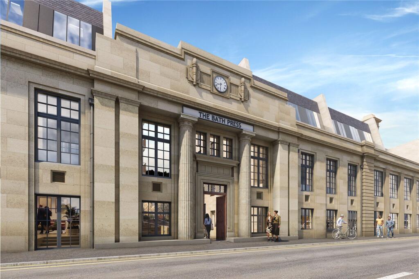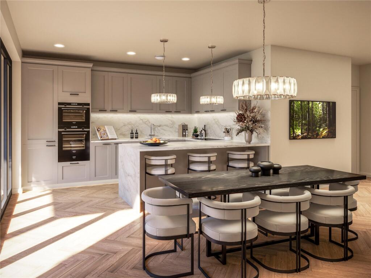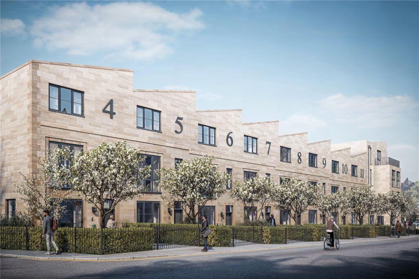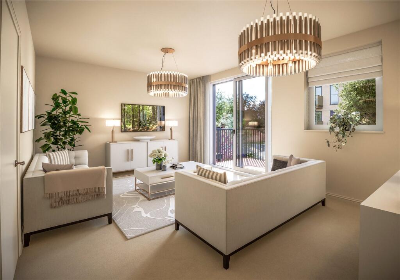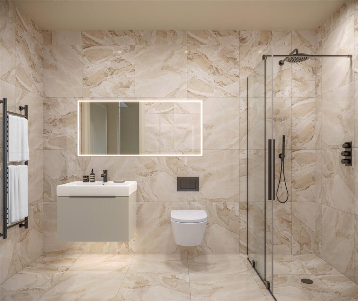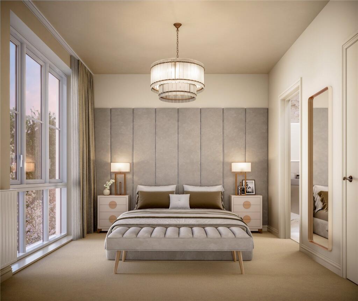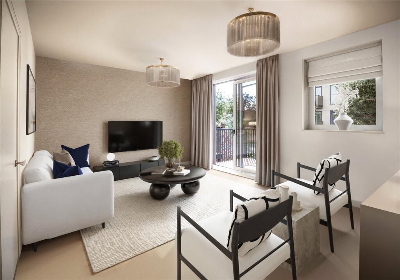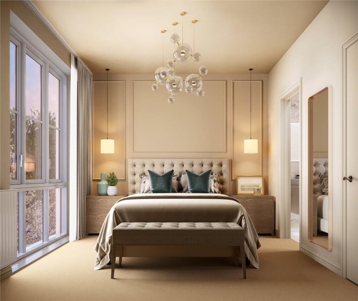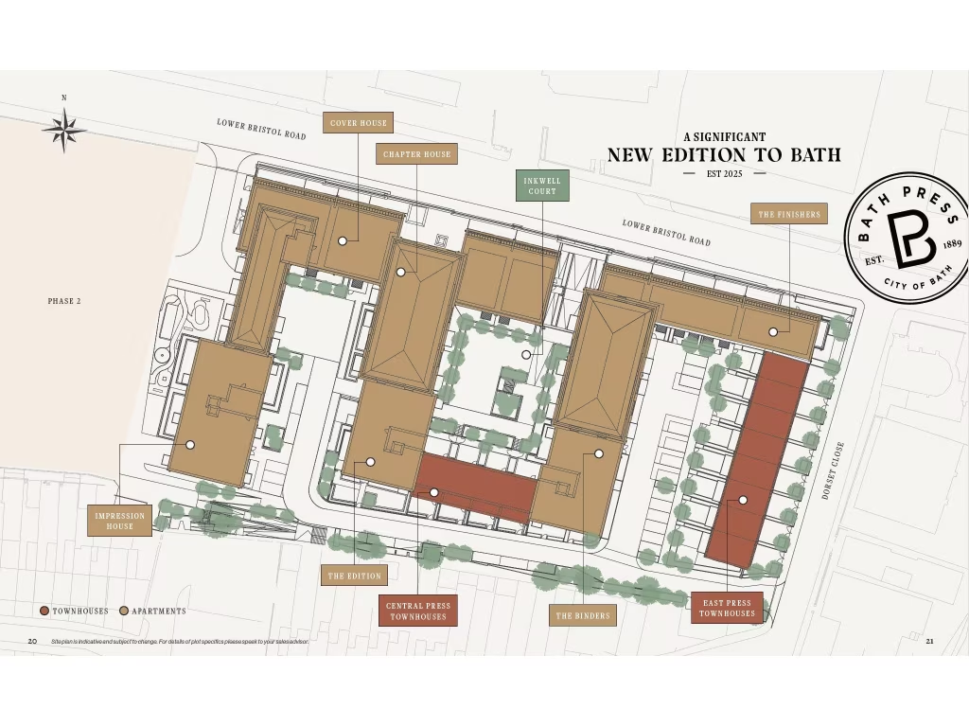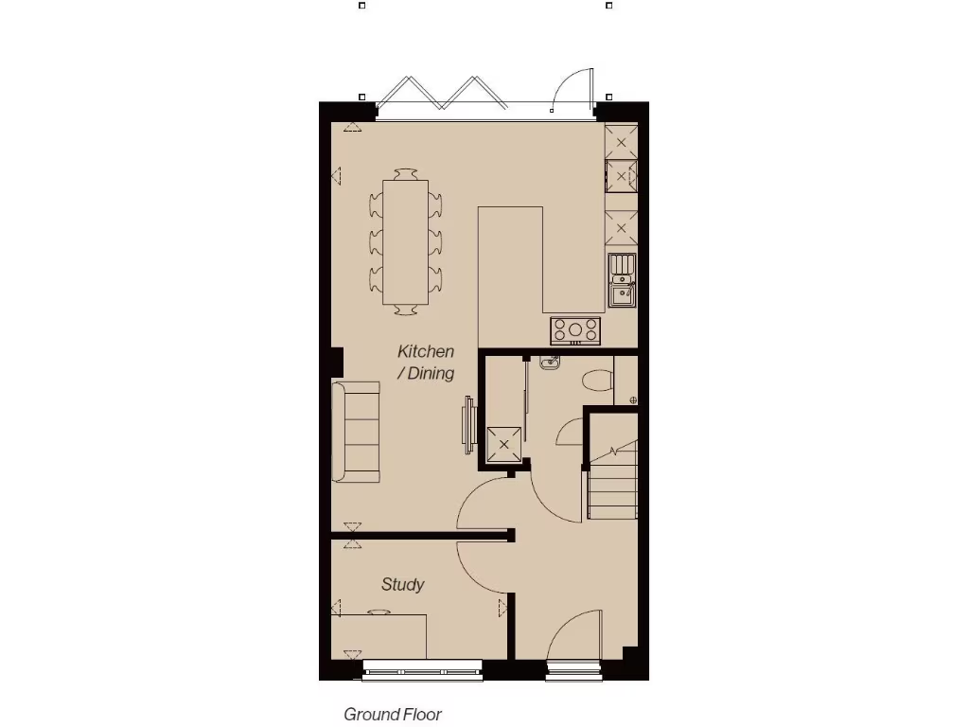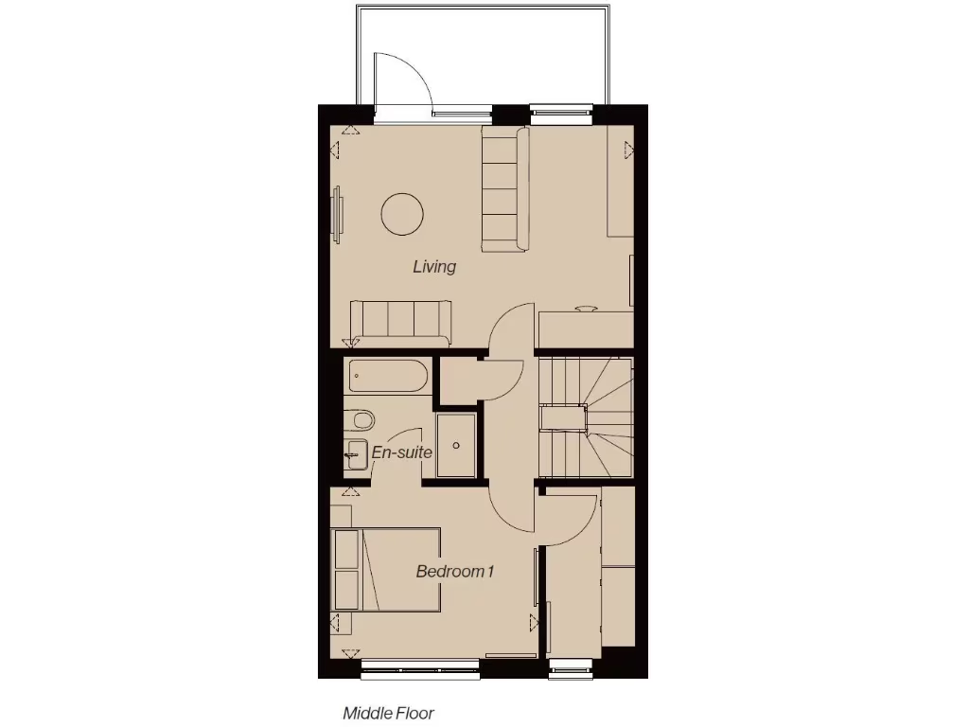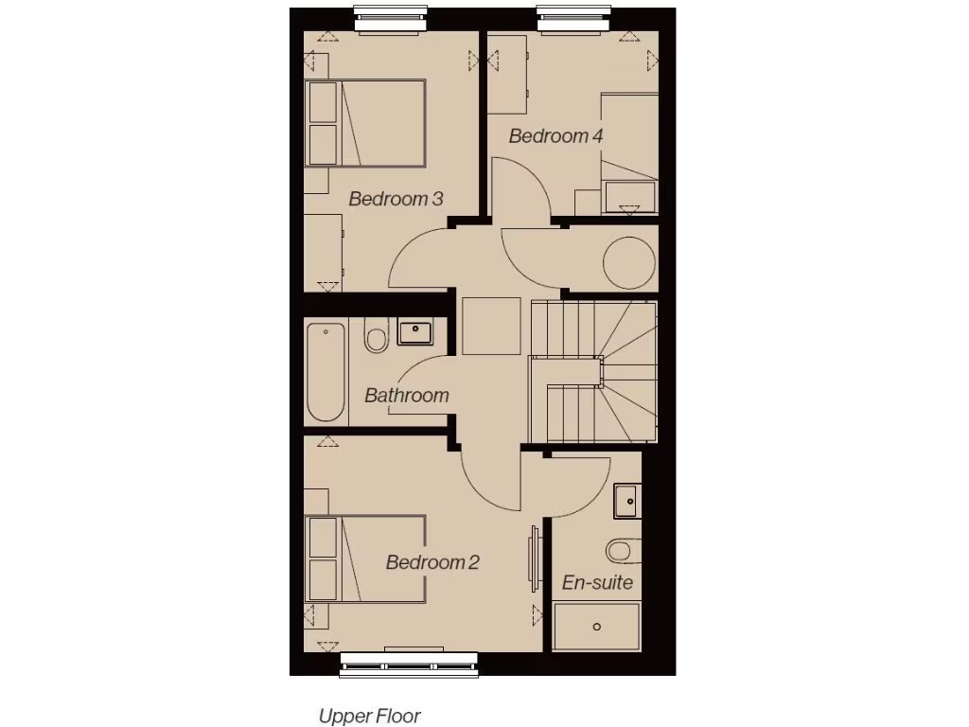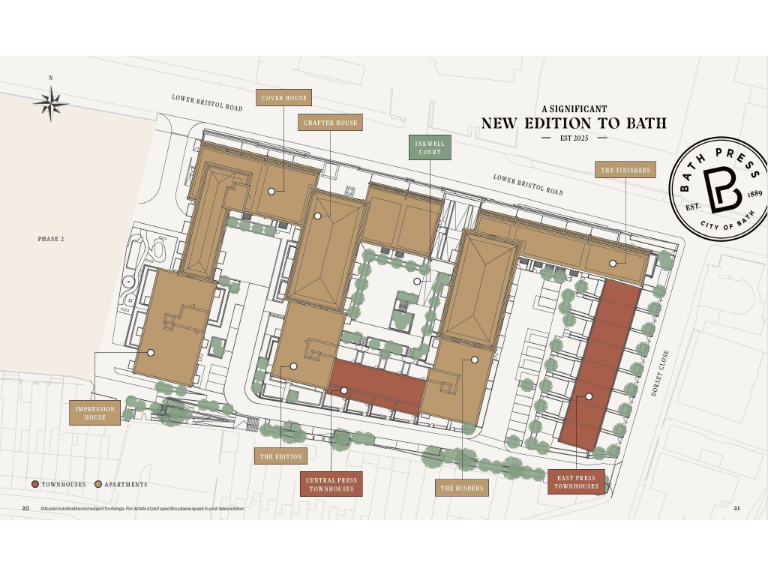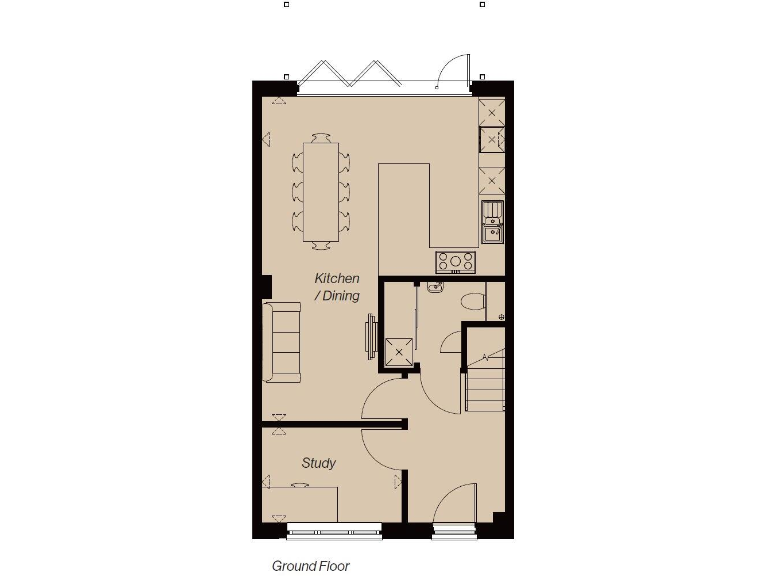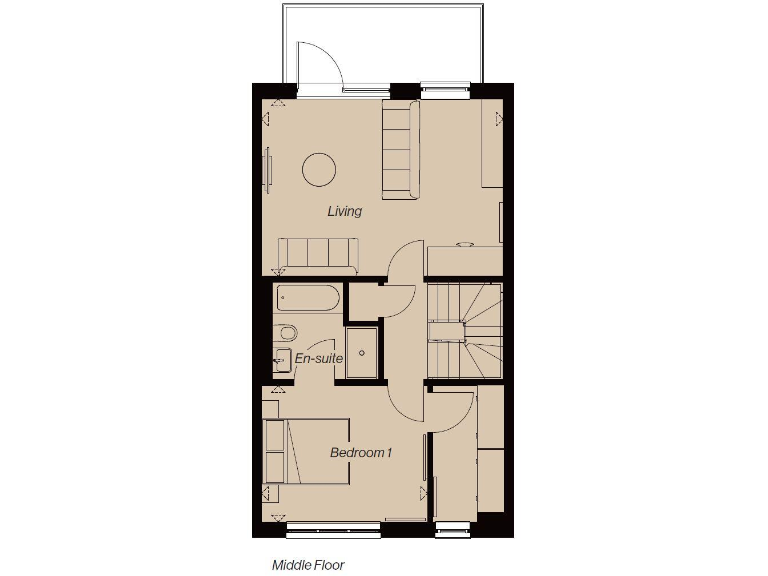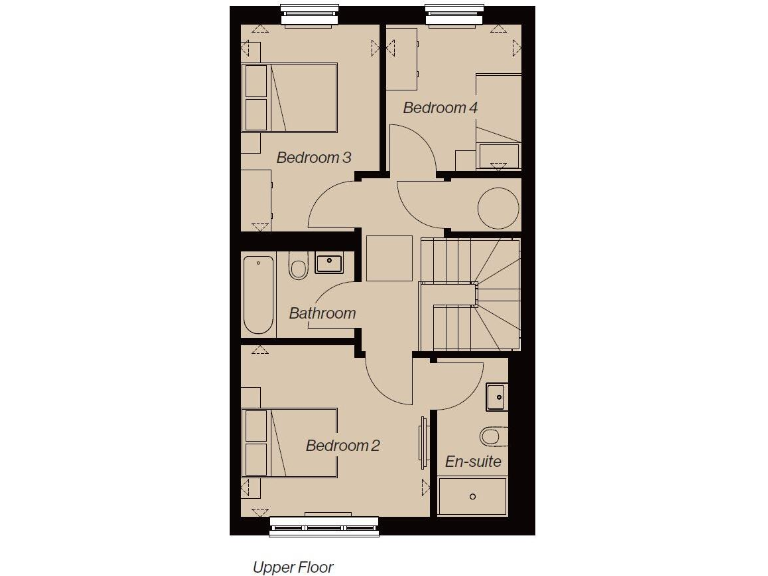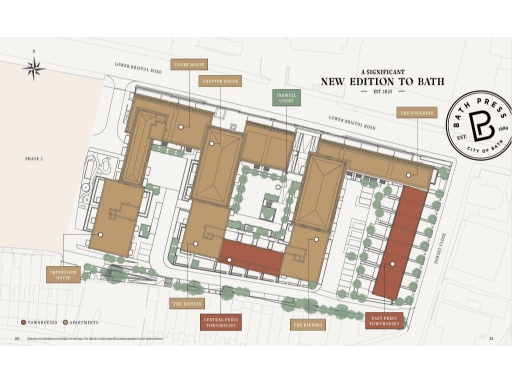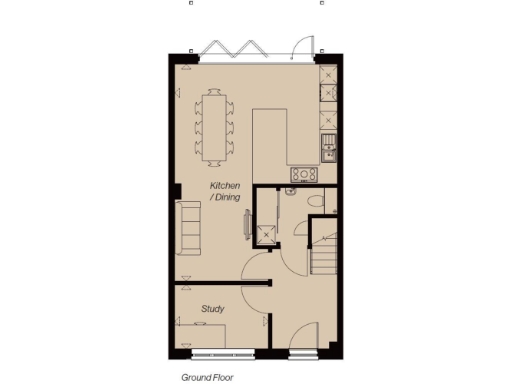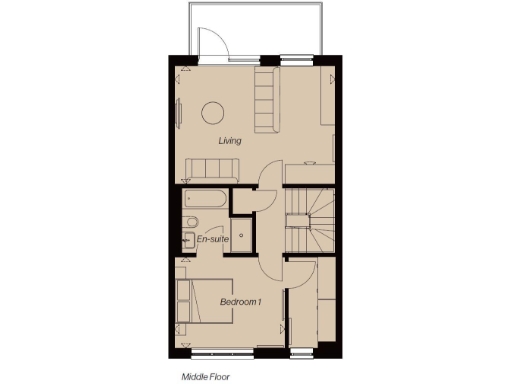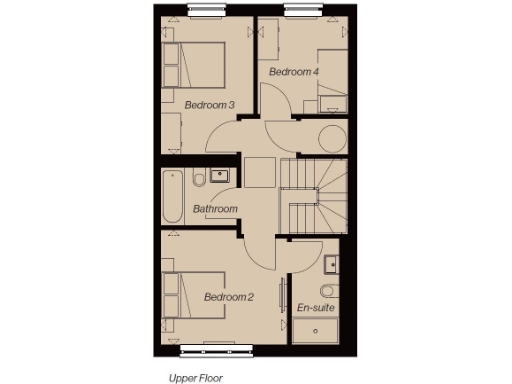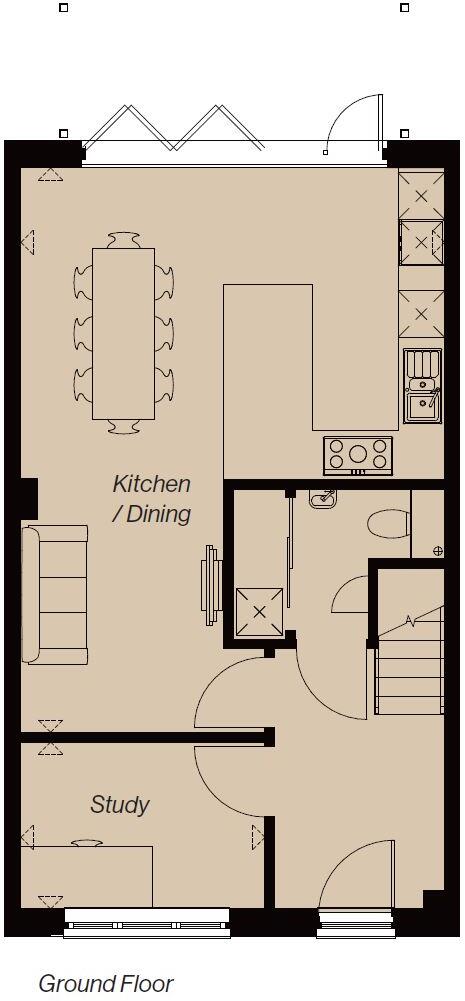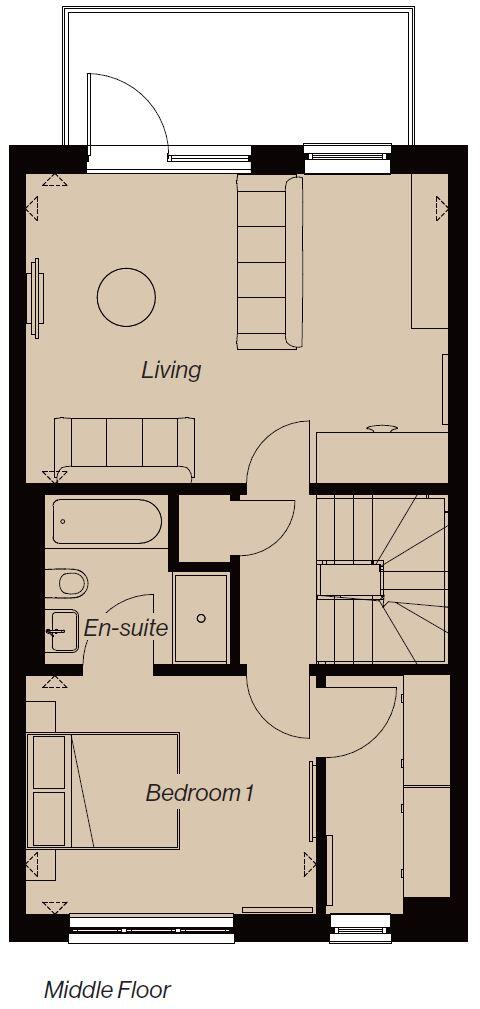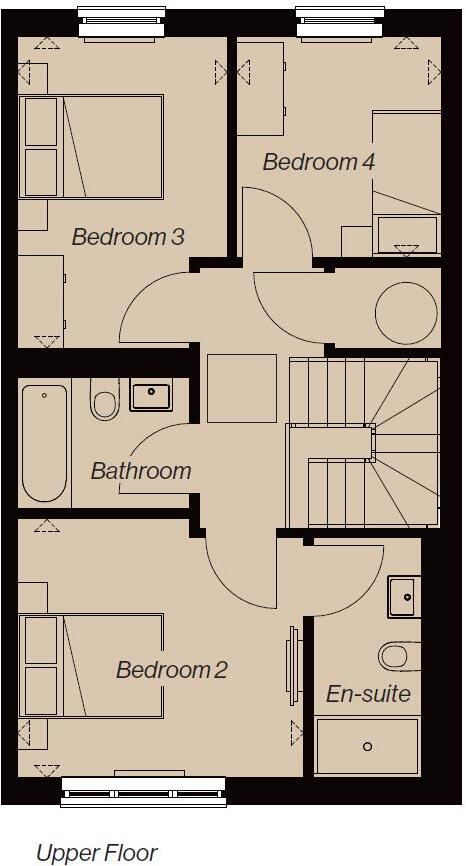Summary - PARK VIEW 2 LOWER BRISTOL ROAD WESTMORELAND BATH BA2 3EJ
4 bed 3 bath Terraced
Luxury, efficient family home within easy walk of Bath city centre.
- Four bedrooms across three floors, circa 1,687 sq ft
- West-facing private courtyard garden and living-room balcony
- Two allocated parking spaces plus private driveway
- Predicted EPC A with PV panels and air-source heat pump
- High-spec Siemens kitchen, wine cooler with two temperature zones
- Stamp duty incentive available; terms and conditions apply
- Flood risk: Medium for the location
- Estate charge to be confirmed; some images are CGI
A striking four-bedroom townhouse in the converted Bath Press development, blending a retained neoclassical façade with contemporary, hotel-style interiors. The Alfred offers three floors of light-filled living across about 1,687 sq ft, with a west-facing private courtyard garden, balcony and two allocated parking spaces including a private driveway.
The home is specified for low running costs: predicted EPC A, PV panels, air-source heat pump, EV charger, underfloor heating on the ground floor and integrated high-end Siemens appliances. Practical family features include a ground-floor study/homework space, principal bedroom with dressing area and en suite, plus a separate first-floor living room ideal for quieter evenings.
Location is a key strength — an easy level walk to Bath city centre (approx. 0.9 miles) and Bath Spa station (about 1 mile) via pleasant riverside routes. Nearby schools are well-regarded and local amenities are plentiful, making this well suited to families who want central living with outdoor space.
Important considerations: incentives such as the stamp duty offer are subject to terms and conditions. Flood risk is recorded as medium for the area. Some images are CGI and the estate charge is to be confirmed. Note the marketing lists multiple heating/fuel systems; mains gas boiler is identified alongside low-carbon features, so buyers should check final M&E details.
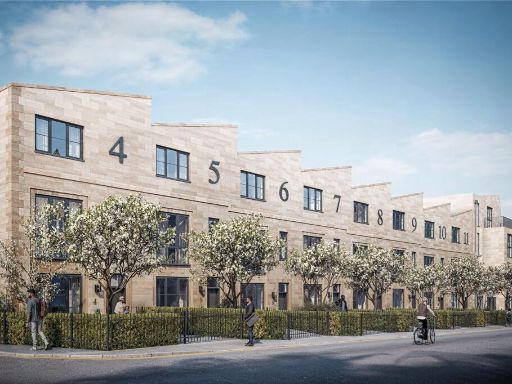 4 bedroom terraced house for sale in House P6, Bath Press, Lower Bristol Road, Bath, BA2 — £950,000 • 4 bed • 3 bath • 1687 ft²
4 bedroom terraced house for sale in House P6, Bath Press, Lower Bristol Road, Bath, BA2 — £950,000 • 4 bed • 3 bath • 1687 ft²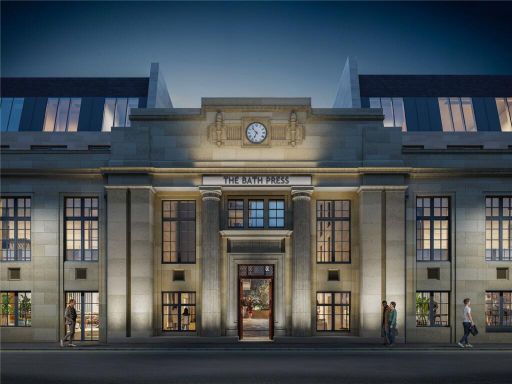 4 bedroom terraced house for sale in House P5, Bath Press, Lower Bristol Road, Bath, BA2 — £950,000 • 4 bed • 3 bath • 1687 ft²
4 bedroom terraced house for sale in House P5, Bath Press, Lower Bristol Road, Bath, BA2 — £950,000 • 4 bed • 3 bath • 1687 ft²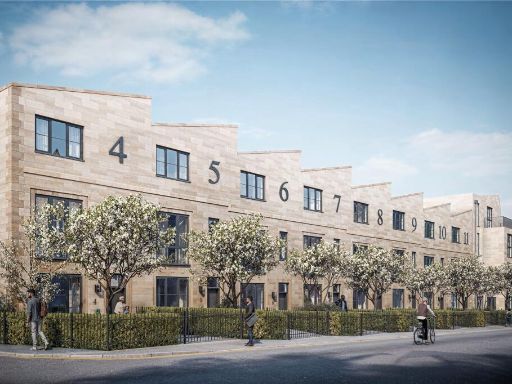 4 bedroom terraced house for sale in House P1, Bath Press, Lower Bristol Road, Bath, BA2 — £925,000 • 4 bed • 1 bath • 1683 ft²
4 bedroom terraced house for sale in House P1, Bath Press, Lower Bristol Road, Bath, BA2 — £925,000 • 4 bed • 1 bath • 1683 ft²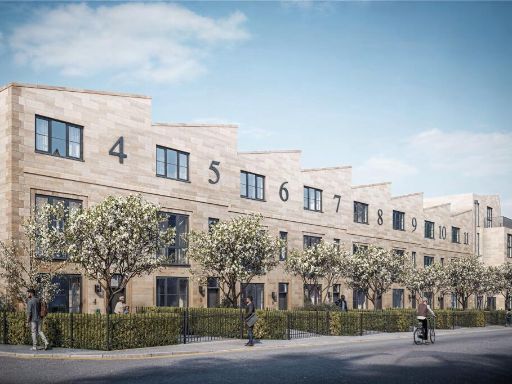 4 bedroom end of terrace house for sale in House P8, Bath Press, Lower Bristol Road, Bath, BA2 — £975,000 • 4 bed • 3 bath • 1684 ft²
4 bedroom end of terrace house for sale in House P8, Bath Press, Lower Bristol Road, Bath, BA2 — £975,000 • 4 bed • 3 bath • 1684 ft²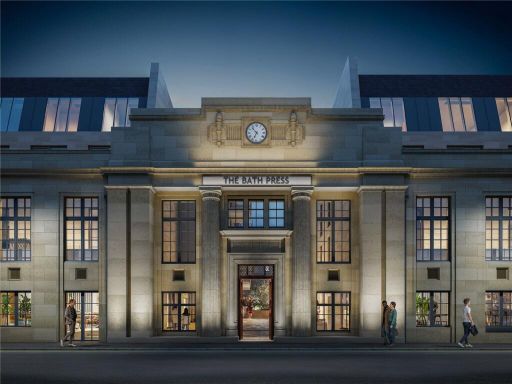 3 bedroom duplex for sale in Plot O0.02 The Finishers Apartments, Bath Press, Lower Bristol Road, Bath, BA2 — £800,000 • 3 bed • 2 bath • 1374 ft²
3 bedroom duplex for sale in Plot O0.02 The Finishers Apartments, Bath Press, Lower Bristol Road, Bath, BA2 — £800,000 • 3 bed • 2 bath • 1374 ft²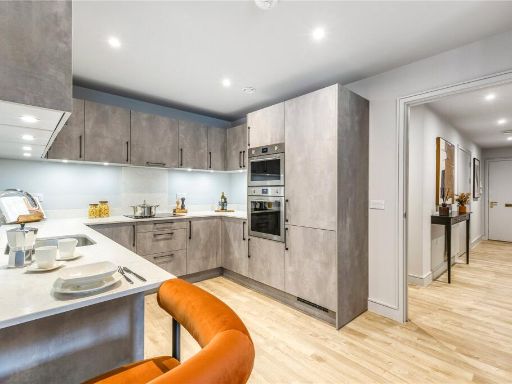 1 bedroom apartment for sale in Plot O1.02 The Finishers Apartments, Bath Press, Lower Bristol Road, Bath, BA2 — £375,000 • 1 bed • 1 bath • 550 ft²
1 bedroom apartment for sale in Plot O1.02 The Finishers Apartments, Bath Press, Lower Bristol Road, Bath, BA2 — £375,000 • 1 bed • 1 bath • 550 ft²