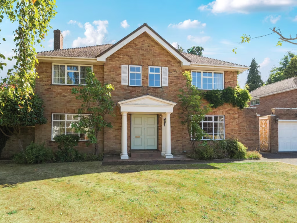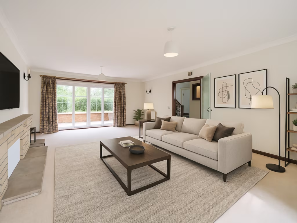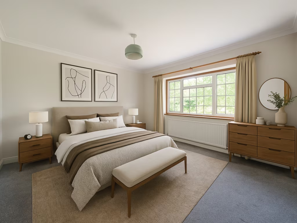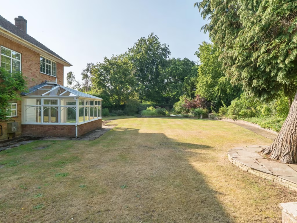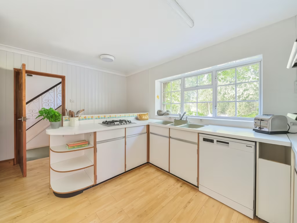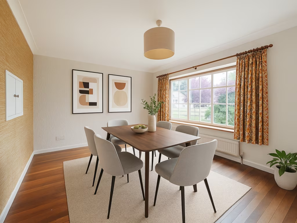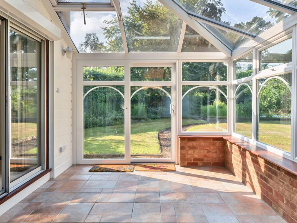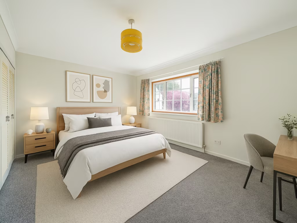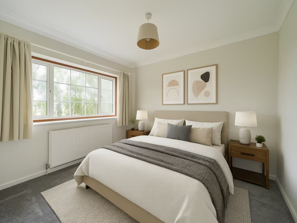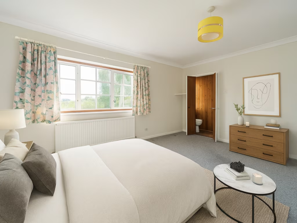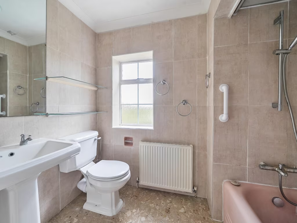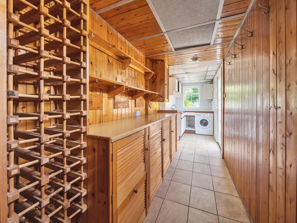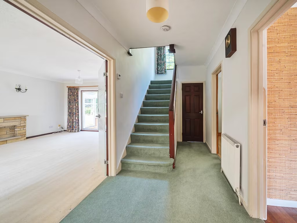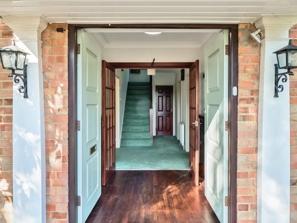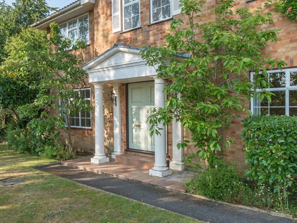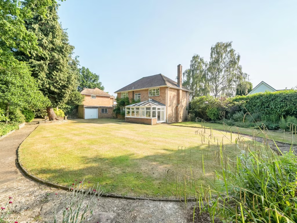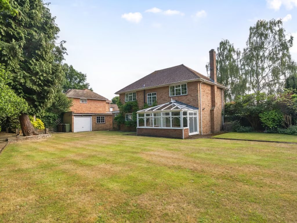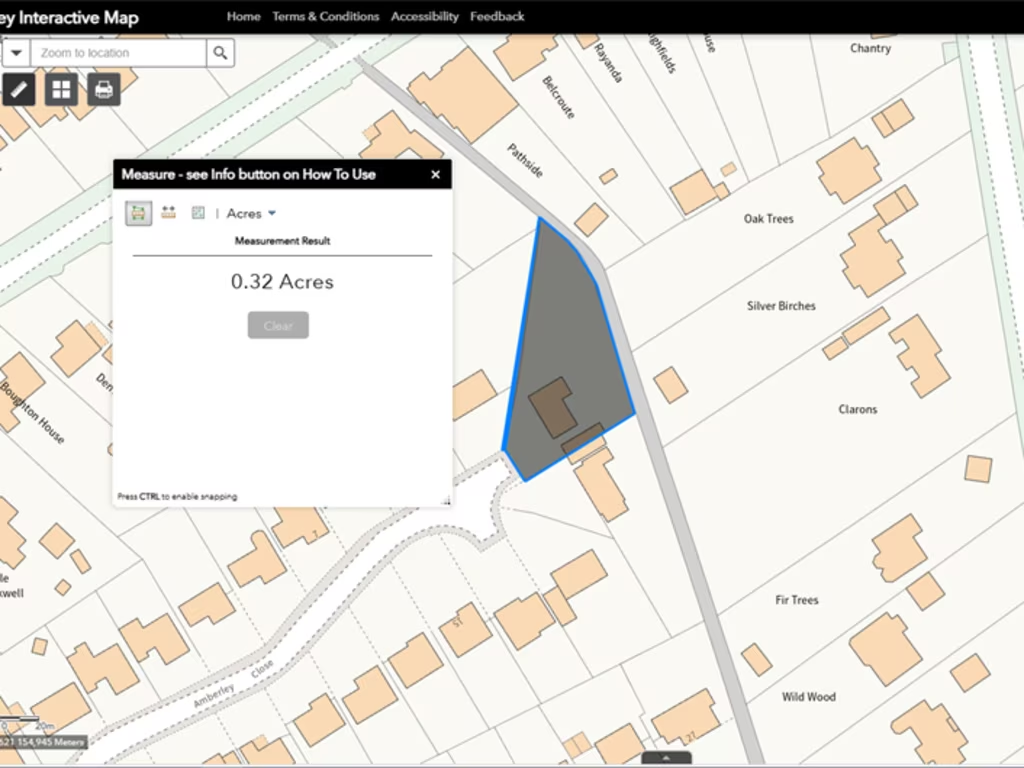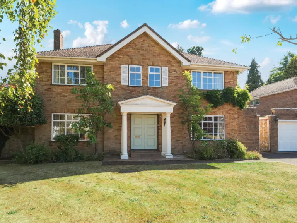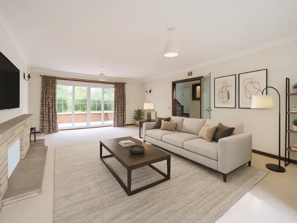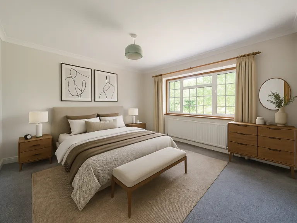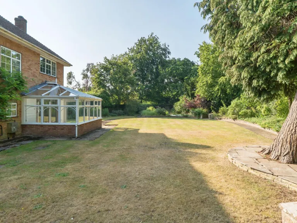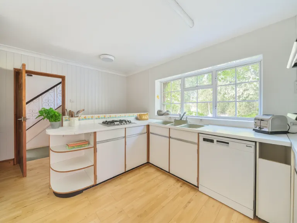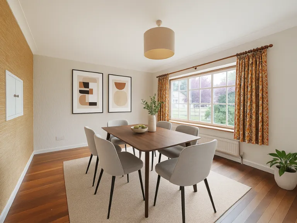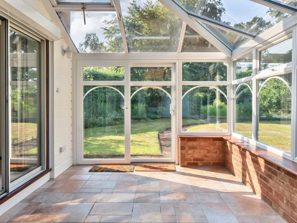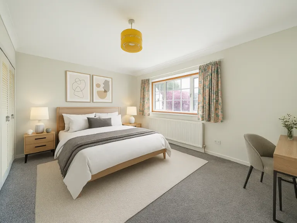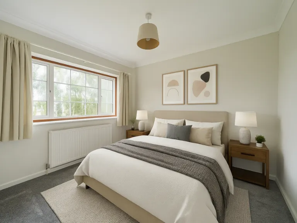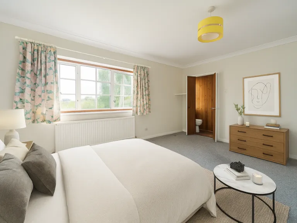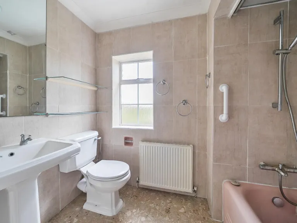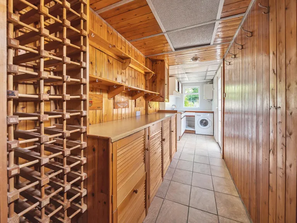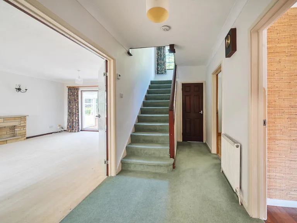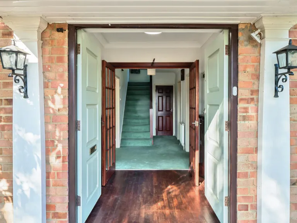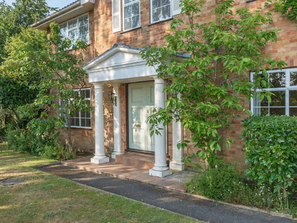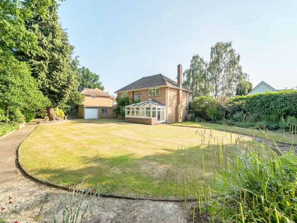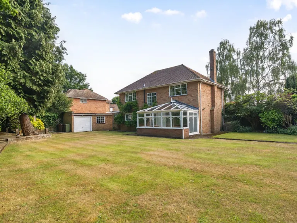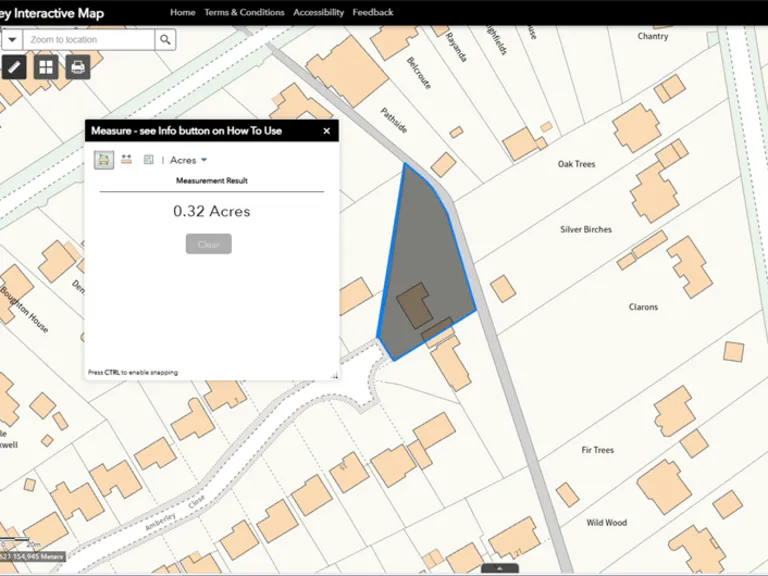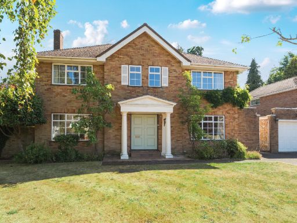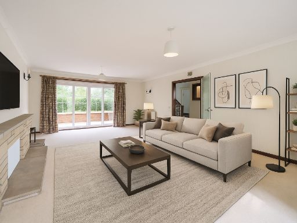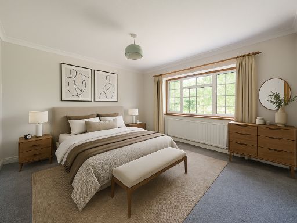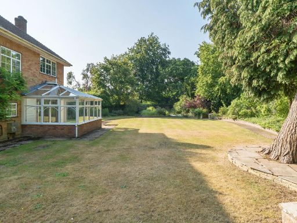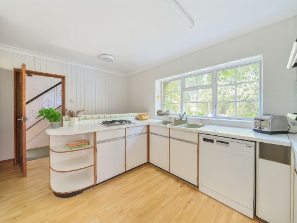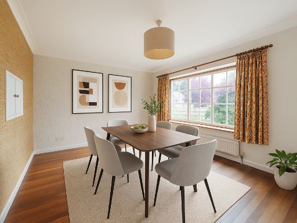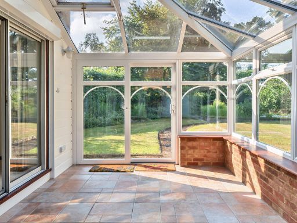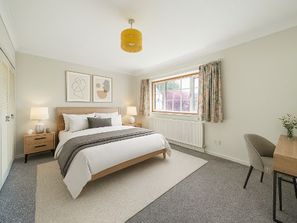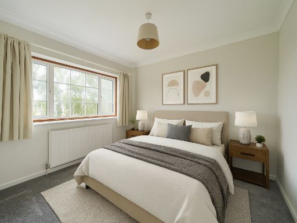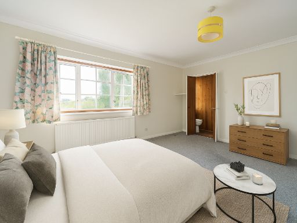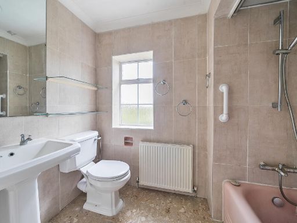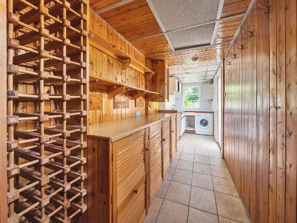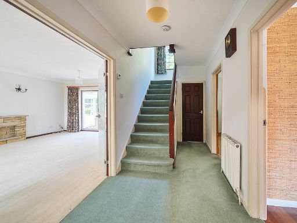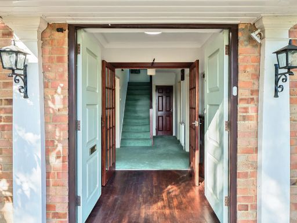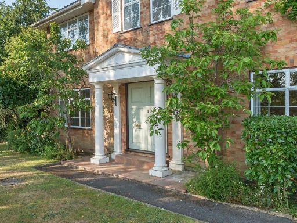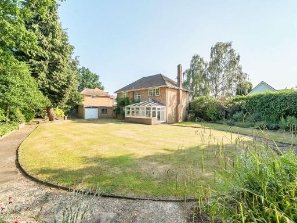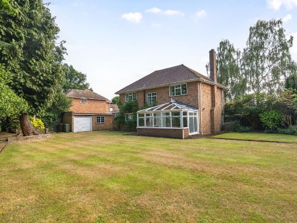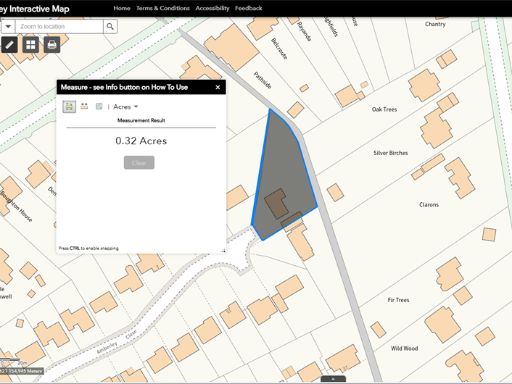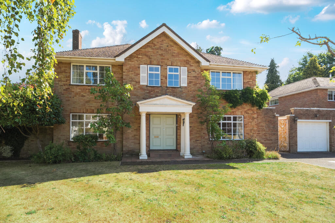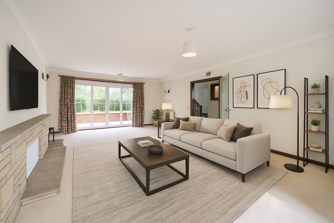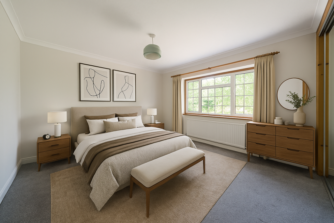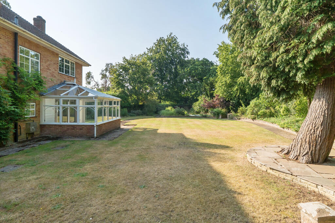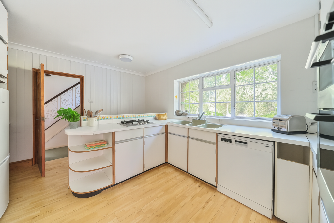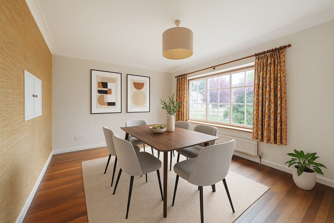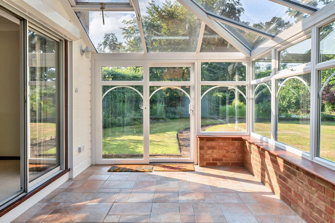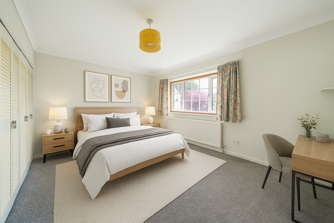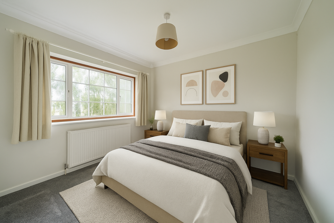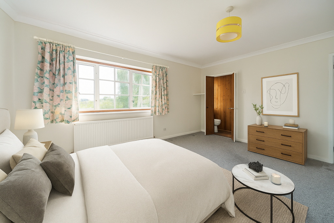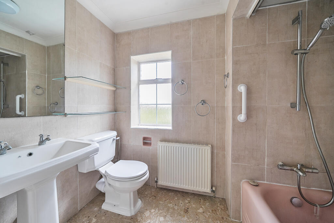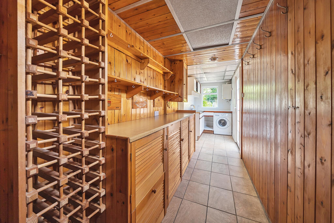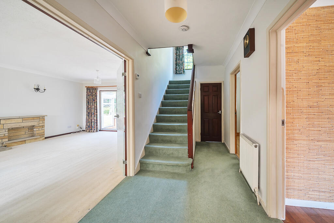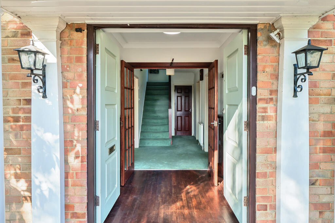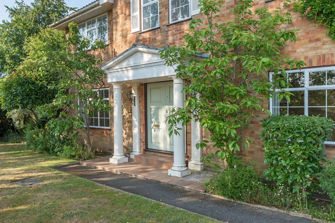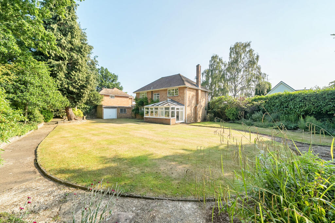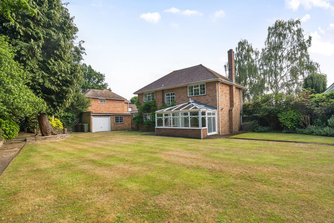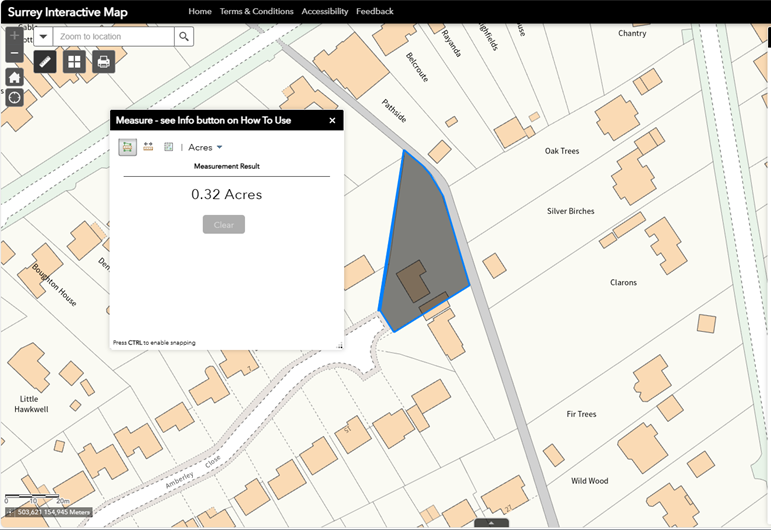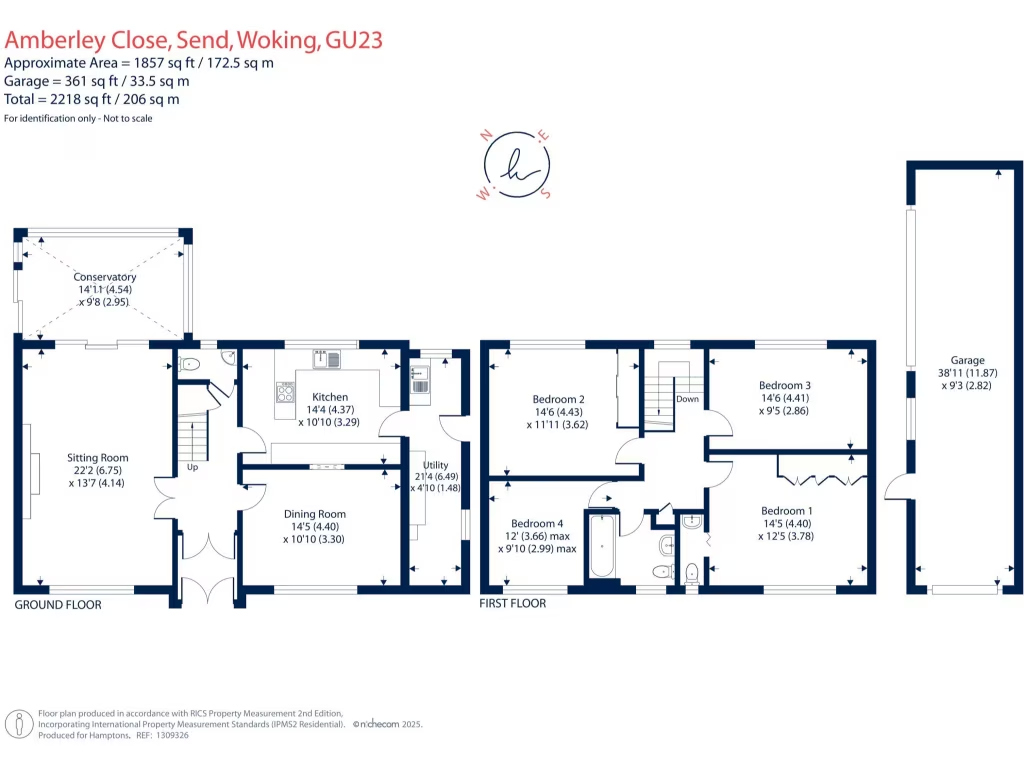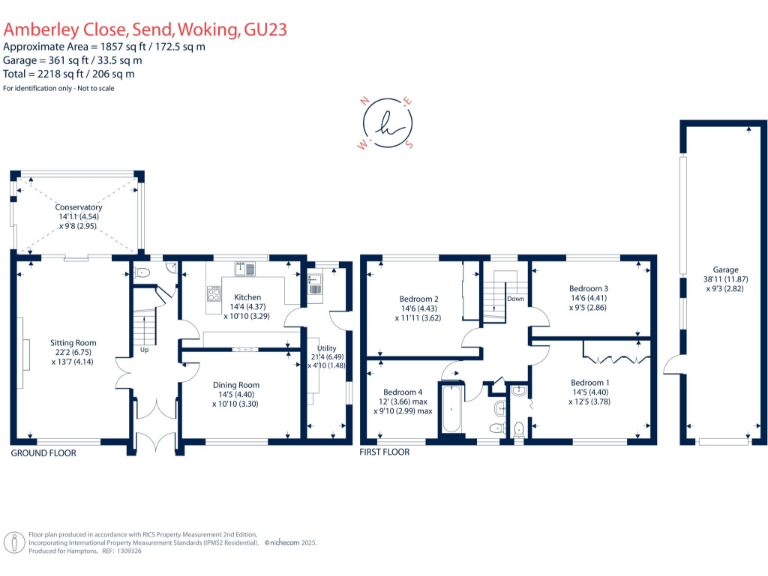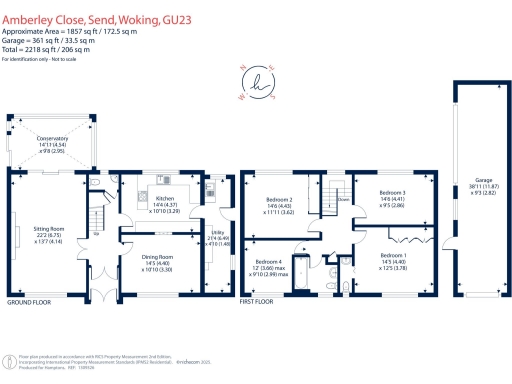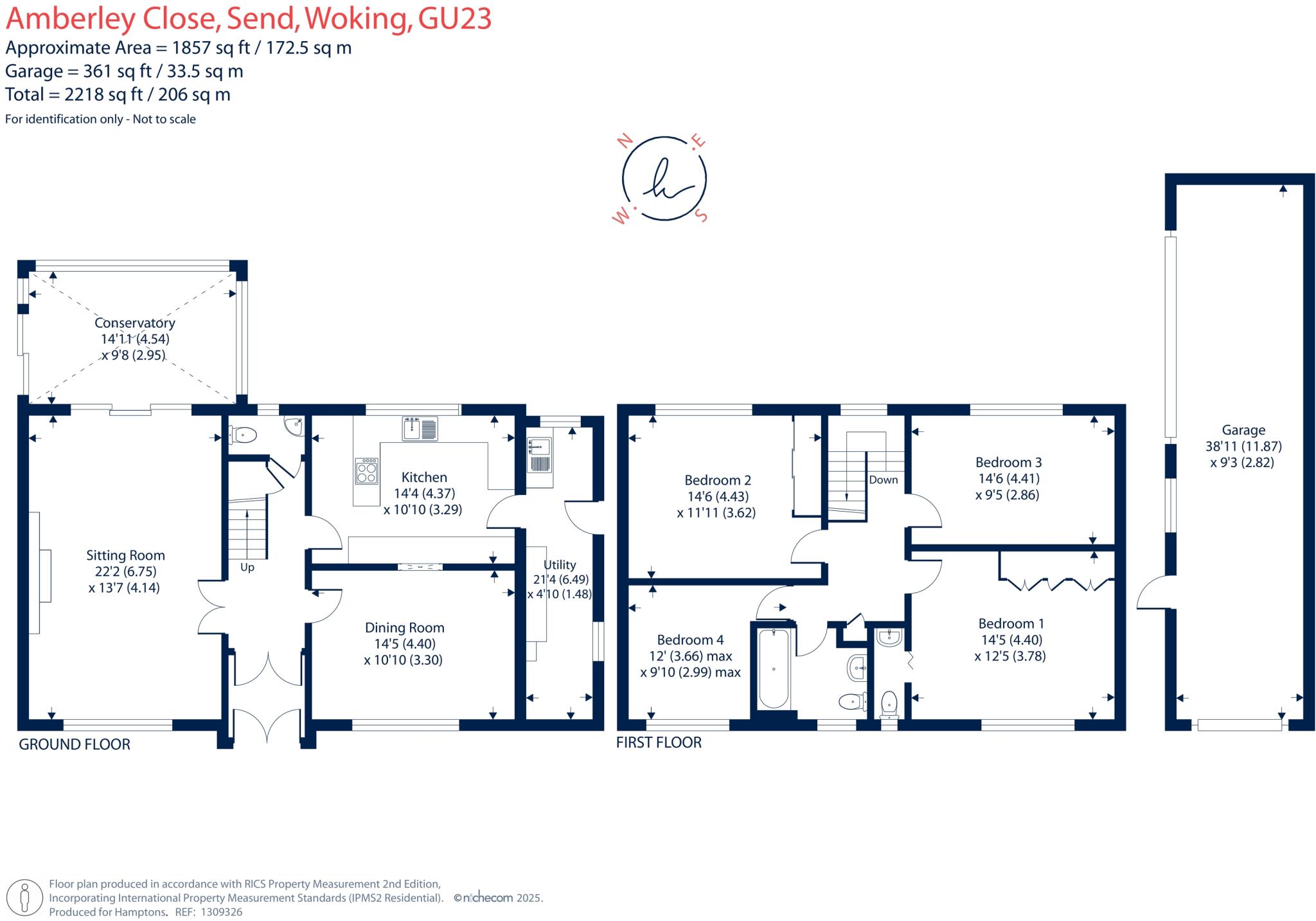Summary - 11 Amberley Close, Send GU23 7BX
4 bed 1 bath Detached
Family-sized home on a generous plot, ready to modernise and extend.
Rare 0.32 acre mature private garden with outbuildings
Tucked at the end of Amberley Close, this Georgian‑inspired detached house sits on a rare 0.32 acre plot and offers over 2,200 sq ft of flexible family living. Lived in since the 1960s, the property presents a straightforward opportunity to modernise and personalise: high ceilings, large windows and a dual‑aspect sitting room with conservatory provide excellent natural light and strong room proportions. The garden is a principal selling point — mature borders, lawns, patio seating and useful outbuildings create a private, village retreat.
The ground floor has a separate dining room, kitchen with adjoining utility/pantry and a ground‑floor cloakroom; upstairs are four double bedrooms and a family bathroom (one bedroom currently has an original en‑suite cloakroom). Built‑in storage is plentiful throughout. Practical features include a double‑length garage, wide driveway parking and secure side access to the rear — useful for trailers or additional parking.
Important considerations: the house requires renovation and modernisation throughout, including likely upgrades to insulation and services (cavity walls assumed uninsulated). Broadband speeds are slow despite excellent mobile signal. There is a single main bathroom for four bedrooms and council tax sits in a high band. There is scope to update or extend subject to planning permission (STPP), which will appeal to buyers seeking long‑term value.
This property suits families seeking space, gardens and good local schools, or buyers wanting a refurbishment project in an affluent village setting with strong commuter links to Woking and London.
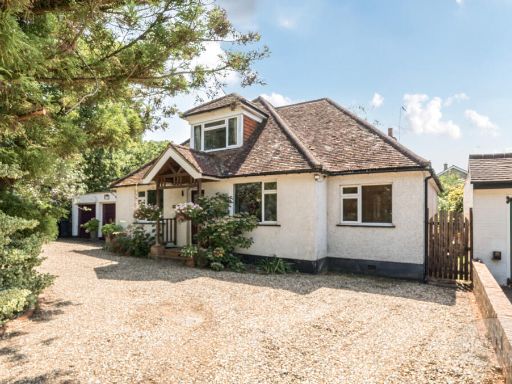 5 bedroom detached house for sale in Send Marsh Road, Ripley, Woking, Surrey, GU23 — £800,000 • 5 bed • 3 bath • 1866 ft²
5 bedroom detached house for sale in Send Marsh Road, Ripley, Woking, Surrey, GU23 — £800,000 • 5 bed • 3 bath • 1866 ft²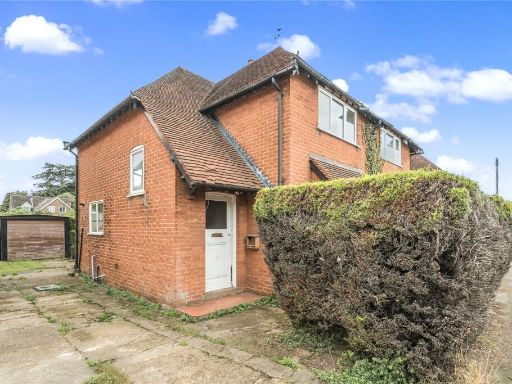 3 bedroom semi-detached house for sale in Send Barns Lane, Send, Surrey, GU23 — £475,000 • 3 bed • 1 bath • 810 ft²
3 bedroom semi-detached house for sale in Send Barns Lane, Send, Surrey, GU23 — £475,000 • 3 bed • 1 bath • 810 ft²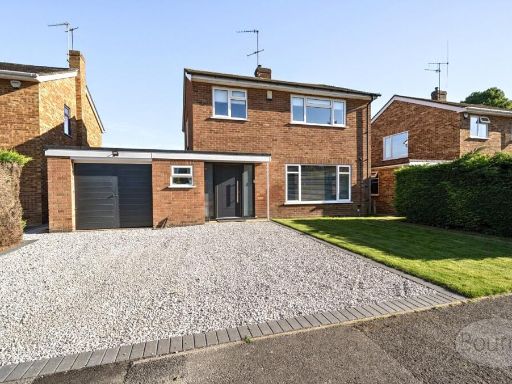 3 bedroom detached house for sale in Birnam Close, Ripley, Woking, Surrey, GU23 — £775,000 • 3 bed • 1 bath • 1088 ft²
3 bedroom detached house for sale in Birnam Close, Ripley, Woking, Surrey, GU23 — £775,000 • 3 bed • 1 bath • 1088 ft²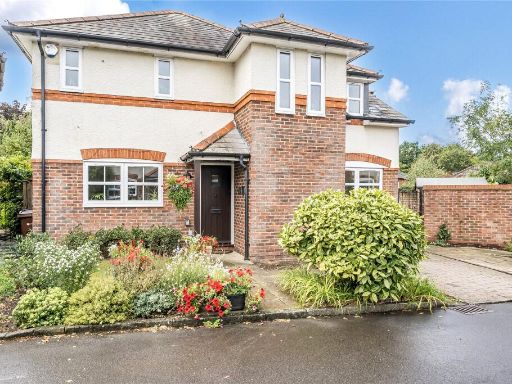 3 bedroom detached house for sale in Cartbridge Close, Send, Surrey, GU23 — £675,000 • 3 bed • 2 bath • 1251 ft²
3 bedroom detached house for sale in Cartbridge Close, Send, Surrey, GU23 — £675,000 • 3 bed • 2 bath • 1251 ft²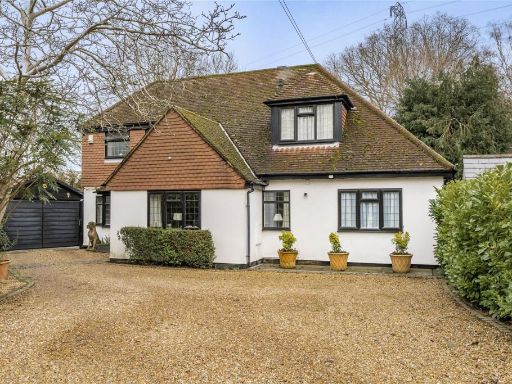 4 bedroom detached house for sale in Send Marsh Road, Ripley, Surrey, GU23 — £1,100,000 • 4 bed • 3 bath • 3192 ft²
4 bedroom detached house for sale in Send Marsh Road, Ripley, Surrey, GU23 — £1,100,000 • 4 bed • 3 bath • 3192 ft²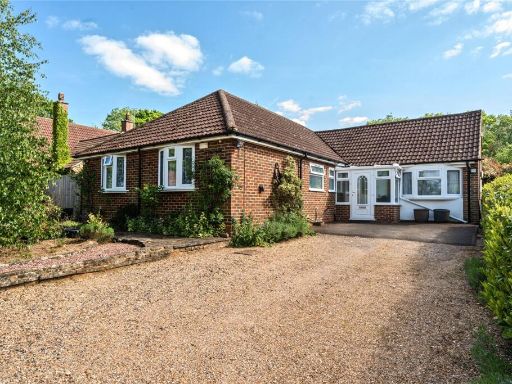 4 bedroom bungalow for sale in Winds Ridge, Send, Surrey, GU23 — £750,000 • 4 bed • 2 bath • 1656 ft²
4 bedroom bungalow for sale in Winds Ridge, Send, Surrey, GU23 — £750,000 • 4 bed • 2 bath • 1656 ft²