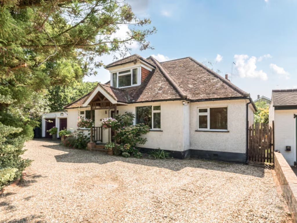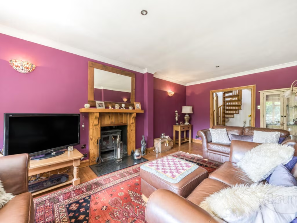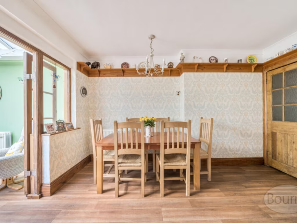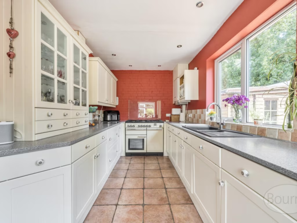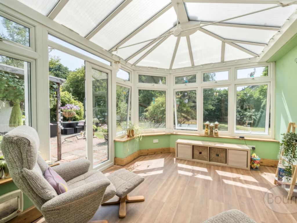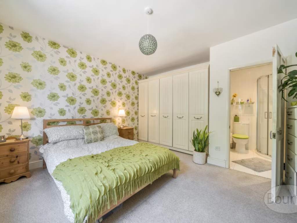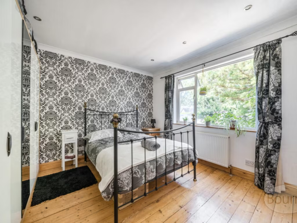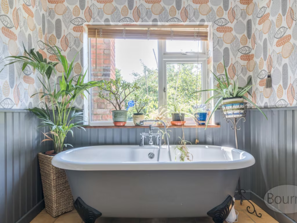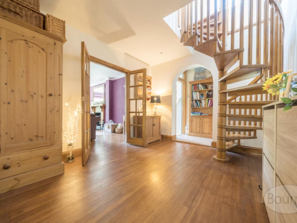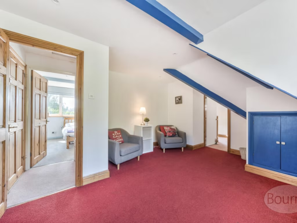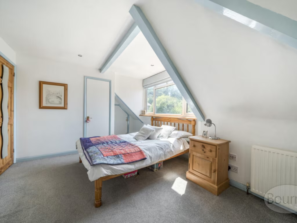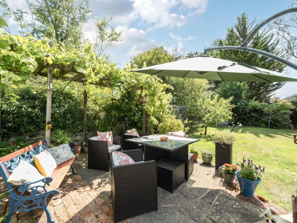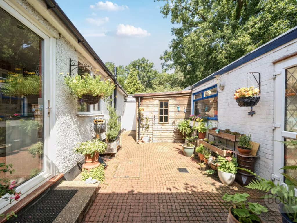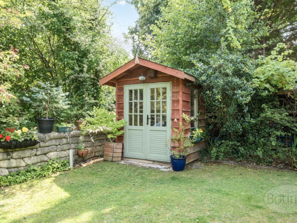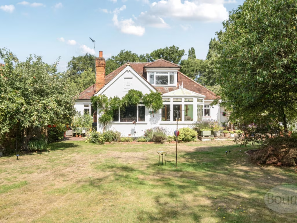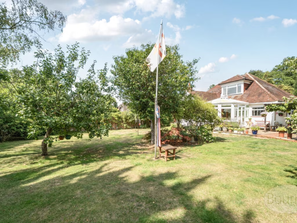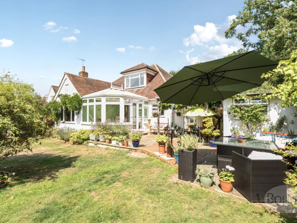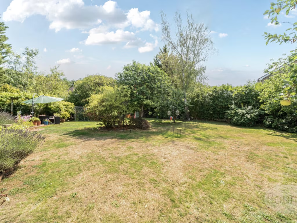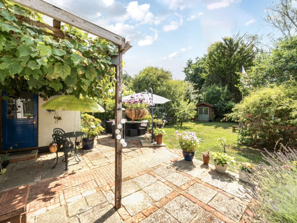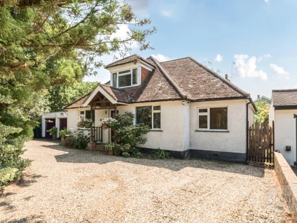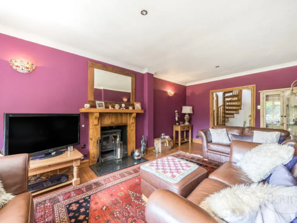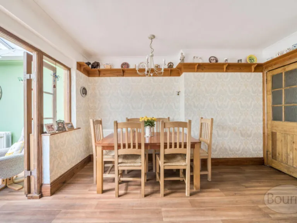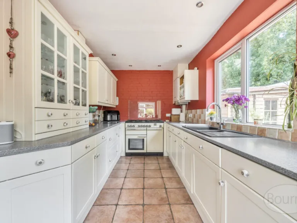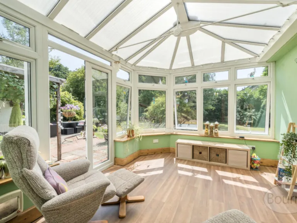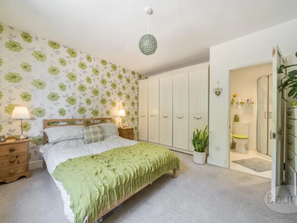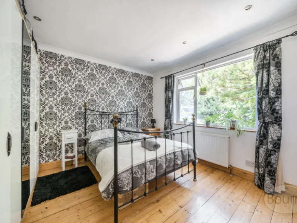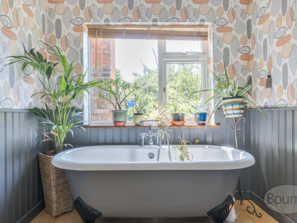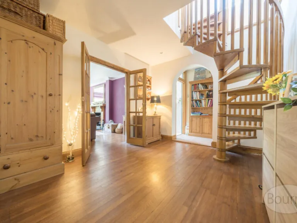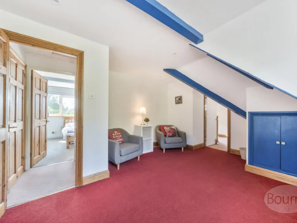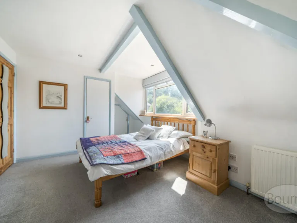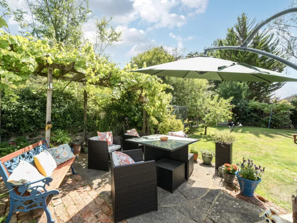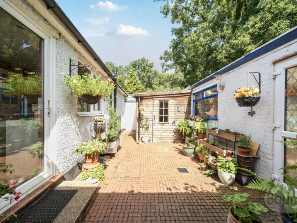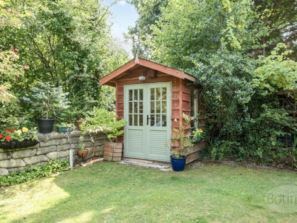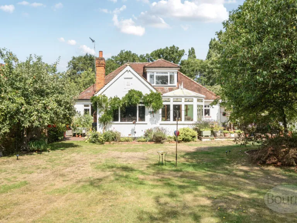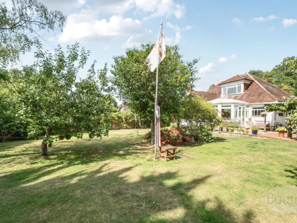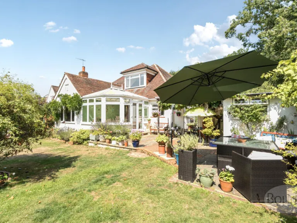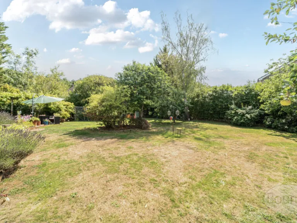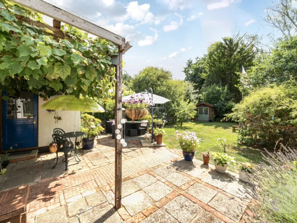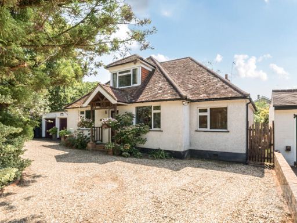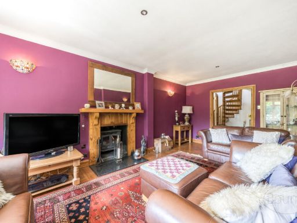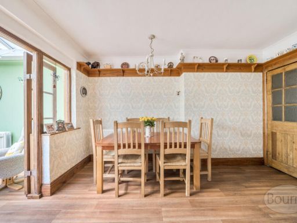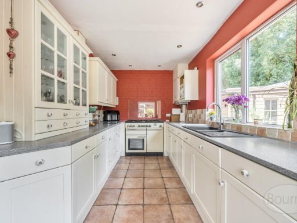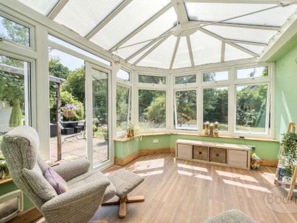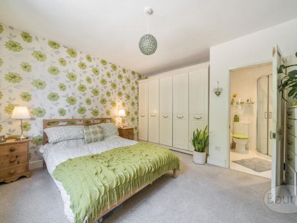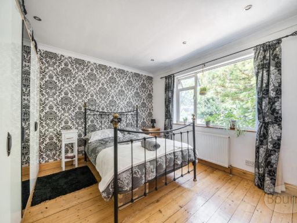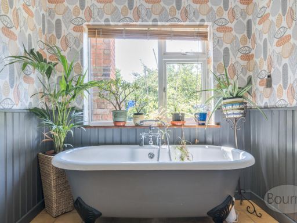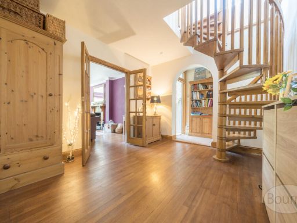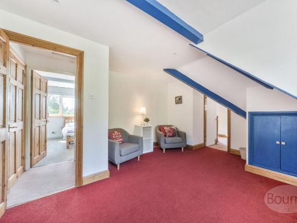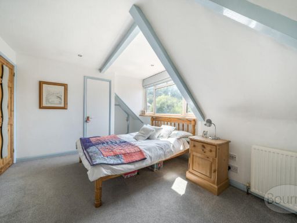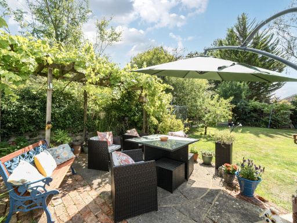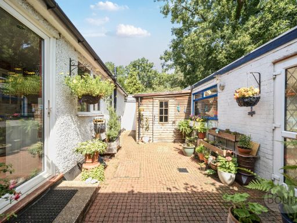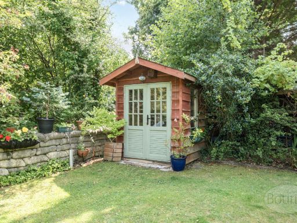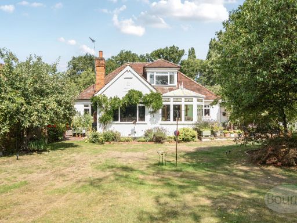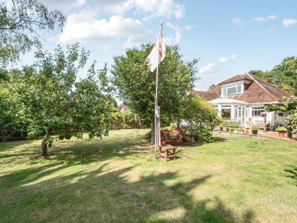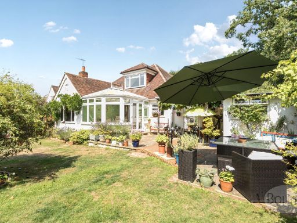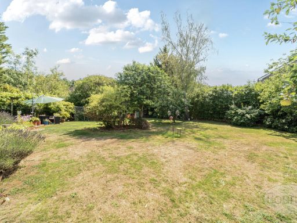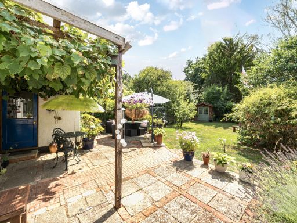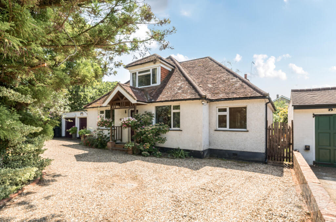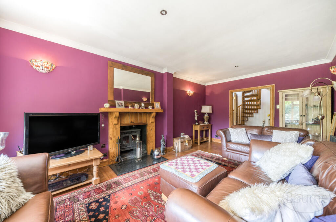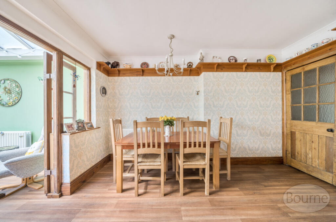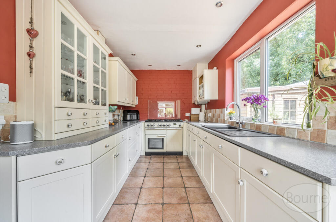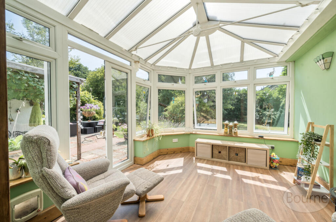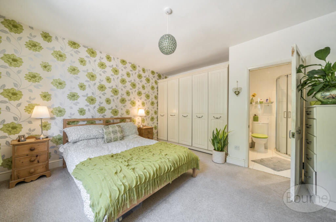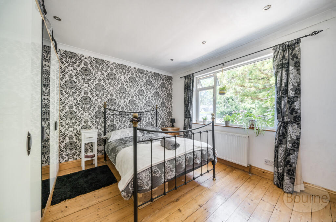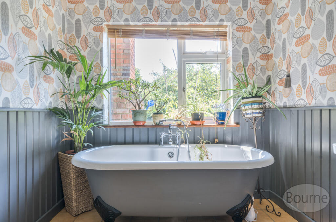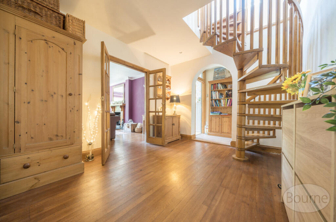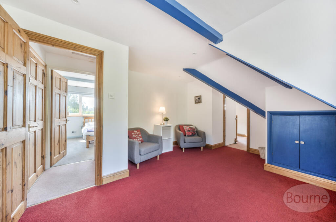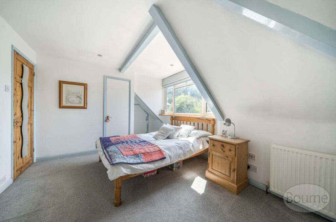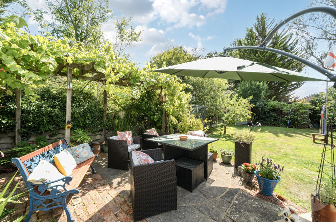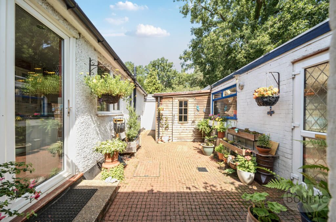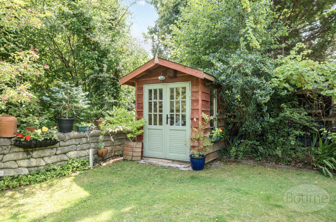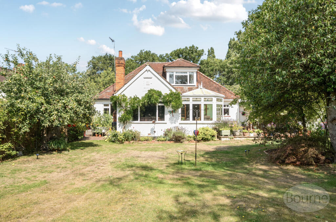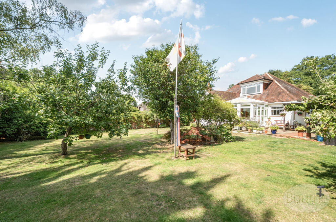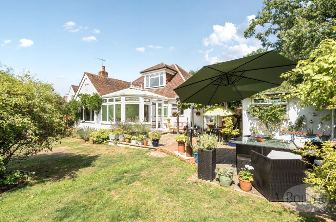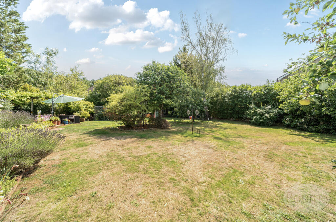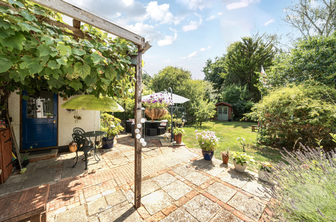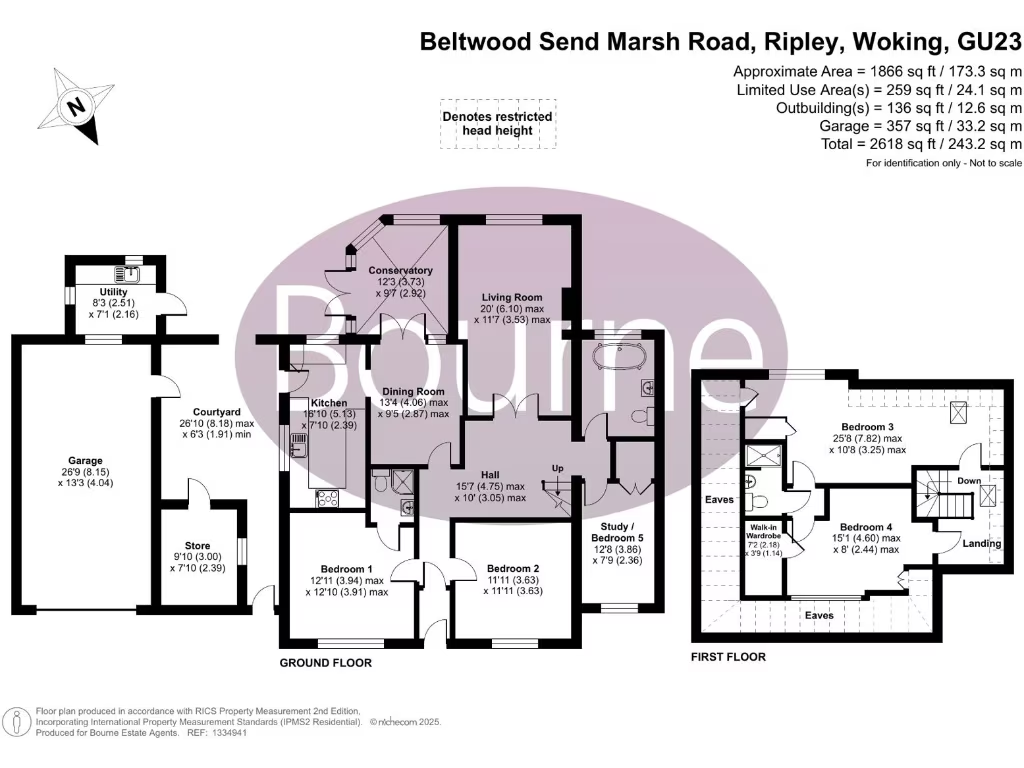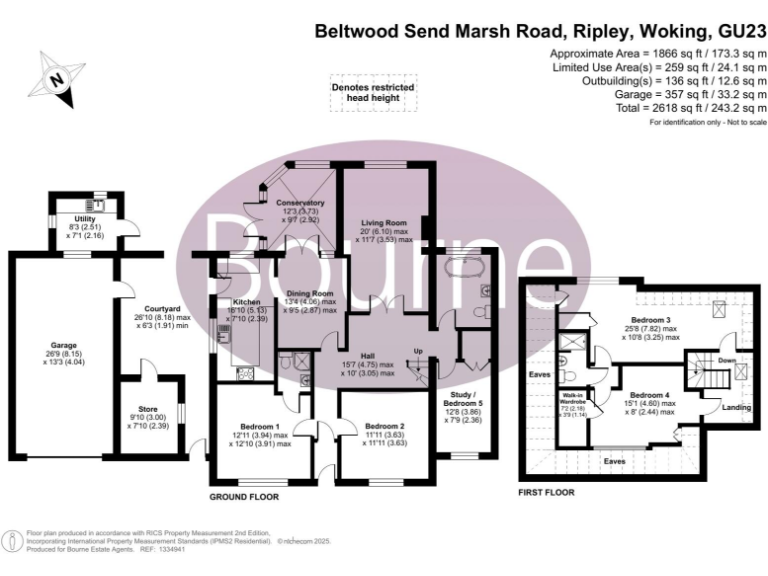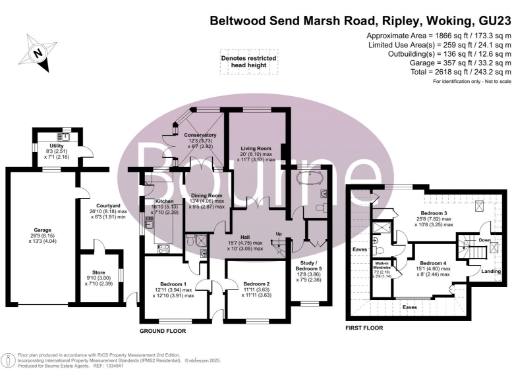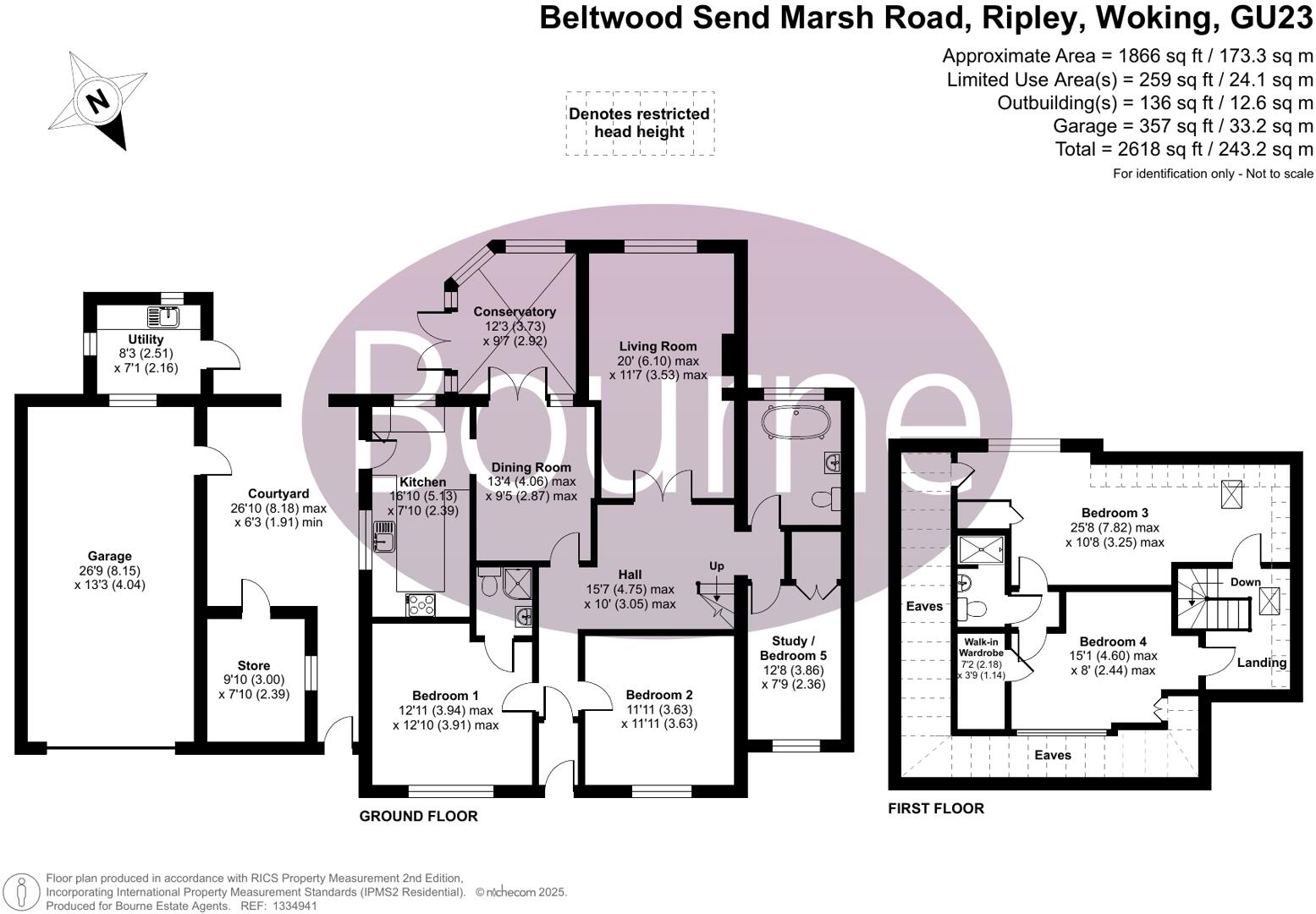Summary - Beltwood, Send Marsh Road, Ripley GU23 6JR
5 bed 3 bath Detached
Versatile five-bedroom family home with large south-facing garden and garage..
Five generous and flexible bedrooms across two floors
Three bright reception rooms plus light conservatory with garden access
Large south-facing private rear garden with mature trees and fruit
Modern kitchen with ample storage; utility and useful rear store
Garage plus spacious carriage driveway for multiple vehicles
Principal bedroom benefits from a fully tiled en-suite shower
Solid brick construction; assumed no wall insulation — retrofit likely
Double glazing fitted post-2002; mains gas boiler heating
Set back behind a carriage-style driveway, this five-bedroom detached home offers flexible family living across two floors with generous gardens and multiple reception rooms. The principal suite includes an en-suite; two further double bedrooms upstairs are served by a shared shower room. A light-filled conservatory opens to the patio, extending entertaining space into the south-facing rear garden.
Interior highlights include a modern kitchen with ample storage, a cosy sitting room centred on a wood-burning stove, and a separate dining room and study/fifth bedroom. Practical features include a garage, utility/store areas and double glazing installed after 2002. The plot is large and private, with mature trees, fruit trees and a productive grapevine.
Important practical points: the house is a solid-brick build (circa 1900–1929) and is assumed to have no wall insulation, so owners may wish to consider thermal upgrades. Heating is mains gas with a boiler and radiators. The property is freehold, flood risk is low and the area is very affluent with very low crime — well suited to families seeking space and good local schools.
Overall this is a spacious, characterful family home with versatile layout and strong outdoor appeal. It will suit buyers wanting immediate comfortable living plus scope to improve energy efficiency and tailor internal layouts to modern tastes.
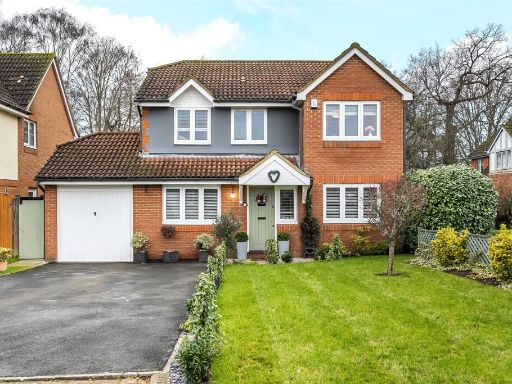 4 bedroom detached house for sale in Sanger Drive, Send, Surrey, GU23 — £795,000 • 4 bed • 2 bath • 1435 ft²
4 bedroom detached house for sale in Sanger Drive, Send, Surrey, GU23 — £795,000 • 4 bed • 2 bath • 1435 ft²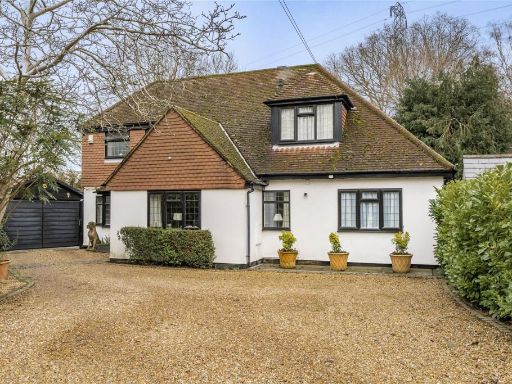 4 bedroom detached house for sale in Send Marsh Road, Ripley, Surrey, GU23 — £1,100,000 • 4 bed • 3 bath • 3192 ft²
4 bedroom detached house for sale in Send Marsh Road, Ripley, Surrey, GU23 — £1,100,000 • 4 bed • 3 bath • 3192 ft²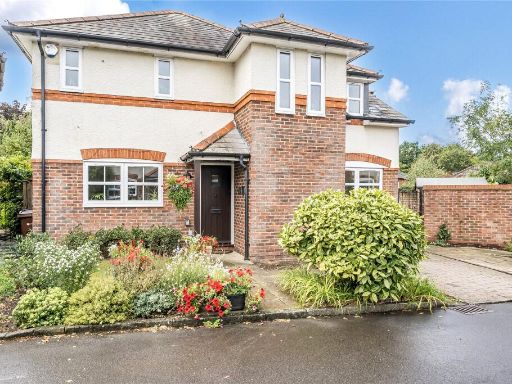 3 bedroom detached house for sale in Cartbridge Close, Send, Surrey, GU23 — £675,000 • 3 bed • 2 bath • 1251 ft²
3 bedroom detached house for sale in Cartbridge Close, Send, Surrey, GU23 — £675,000 • 3 bed • 2 bath • 1251 ft²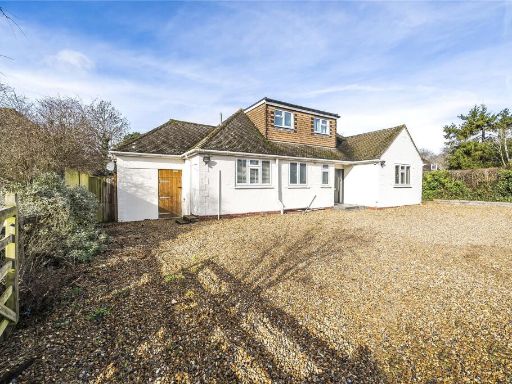 5 bedroom detached house for sale in Kevan Drive, Send, Surrey, GU23 — £1,065,000 • 5 bed • 2 bath • 1884 ft²
5 bedroom detached house for sale in Kevan Drive, Send, Surrey, GU23 — £1,065,000 • 5 bed • 2 bath • 1884 ft²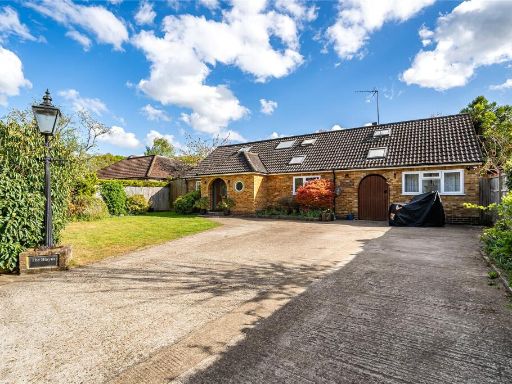 4 bedroom detached house for sale in Winds Ridge, Send, Surrey, GU23 — £995,000 • 4 bed • 3 bath • 2506 ft²
4 bedroom detached house for sale in Winds Ridge, Send, Surrey, GU23 — £995,000 • 4 bed • 3 bath • 2506 ft²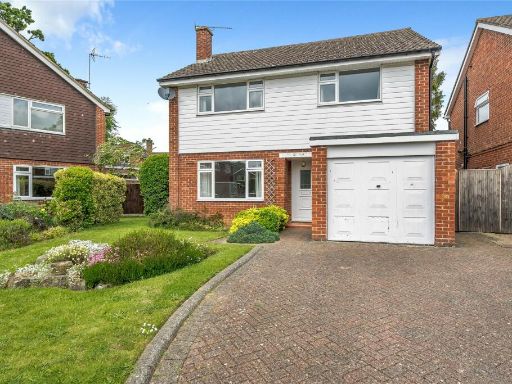 4 bedroom detached house for sale in Elm Close, Ripley, Surrey, GU23 — £600,000 • 4 bed • 1 bath • 1231 ft²
4 bedroom detached house for sale in Elm Close, Ripley, Surrey, GU23 — £600,000 • 4 bed • 1 bath • 1231 ft²