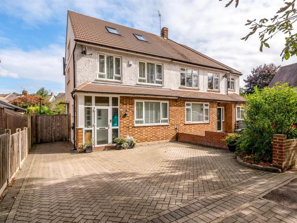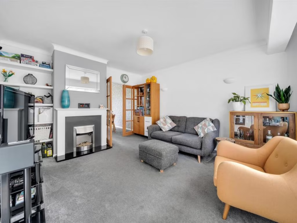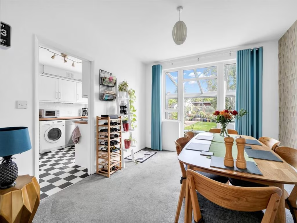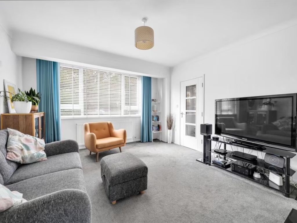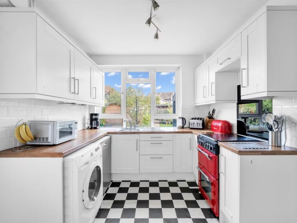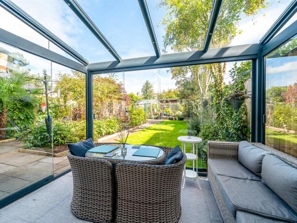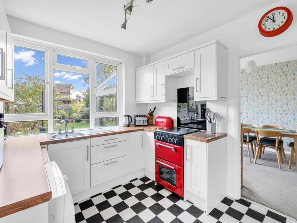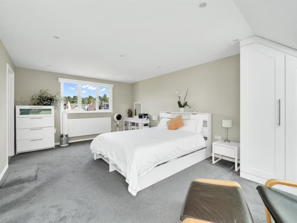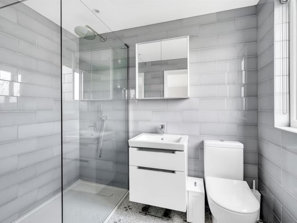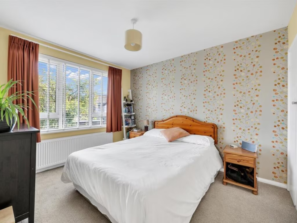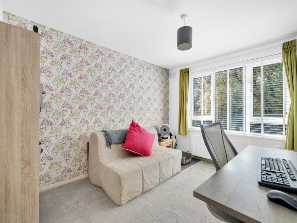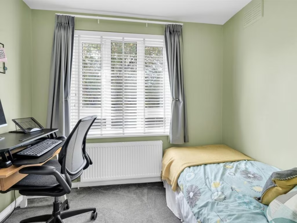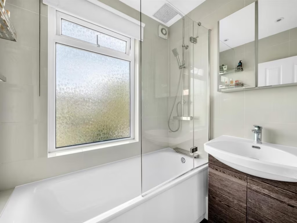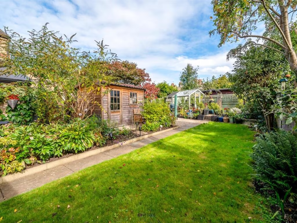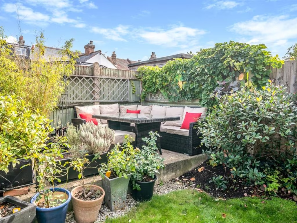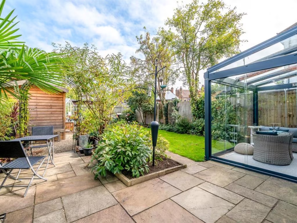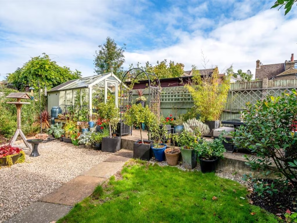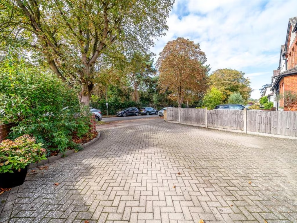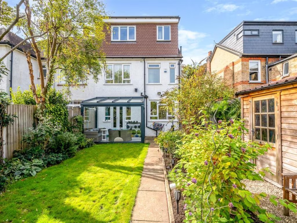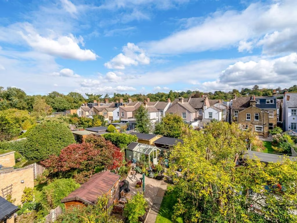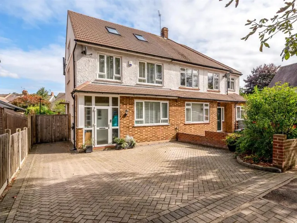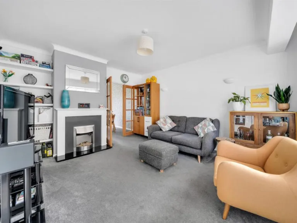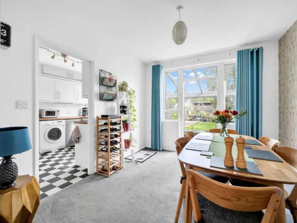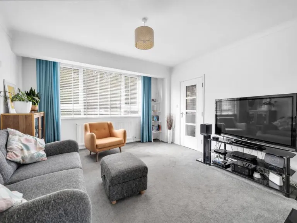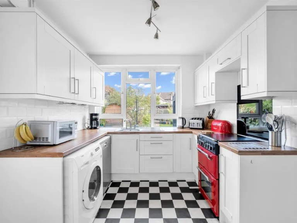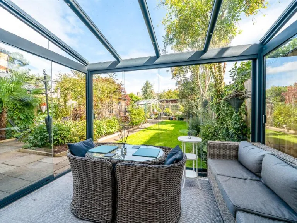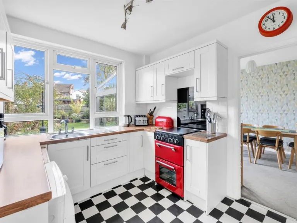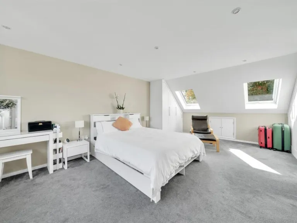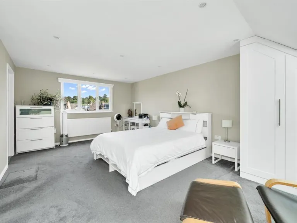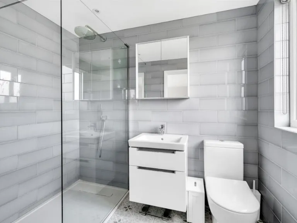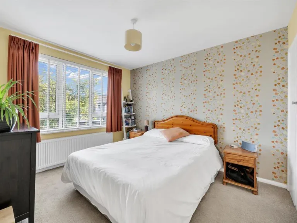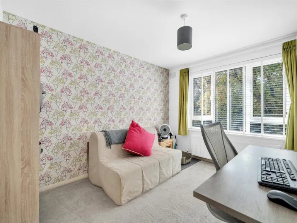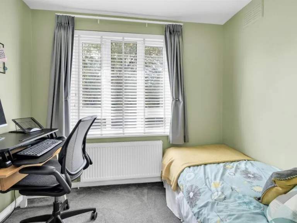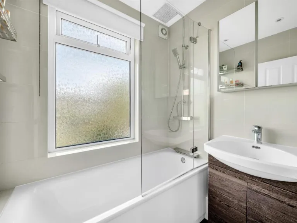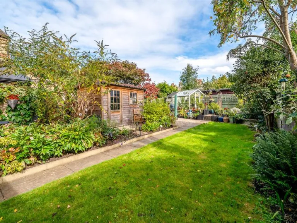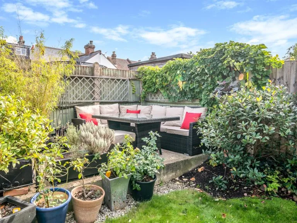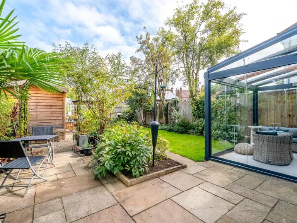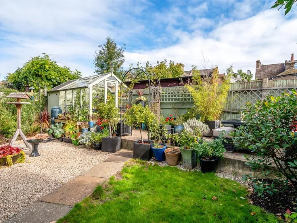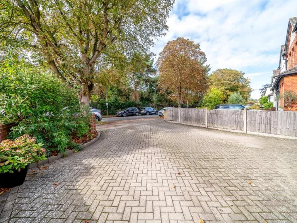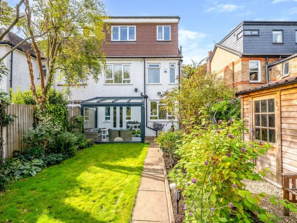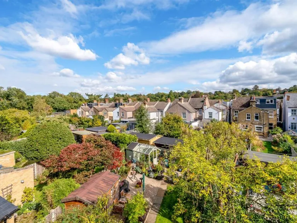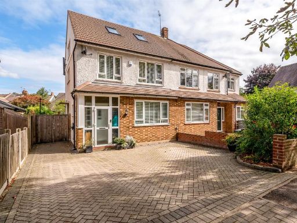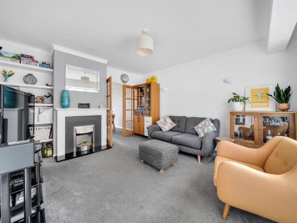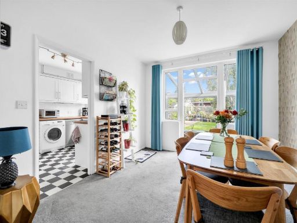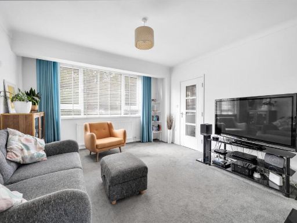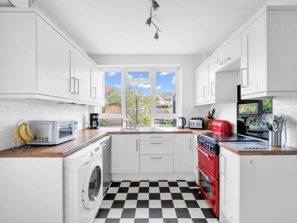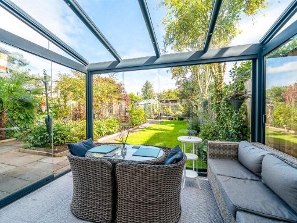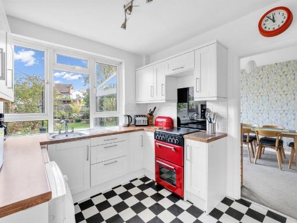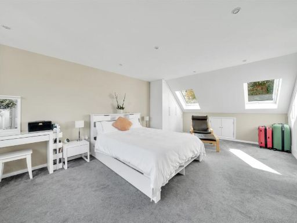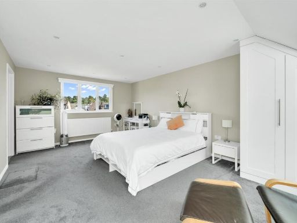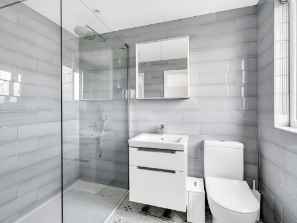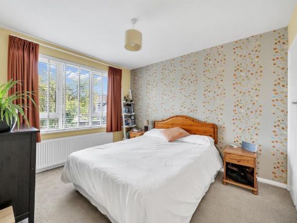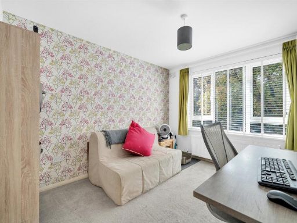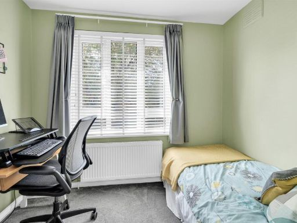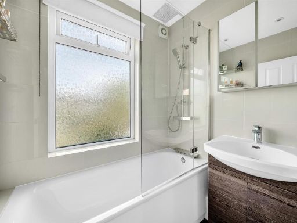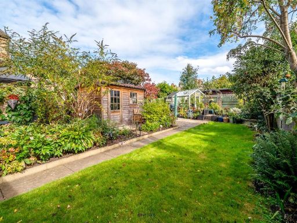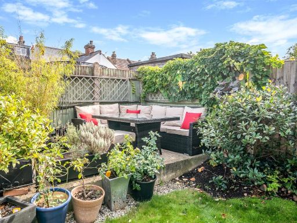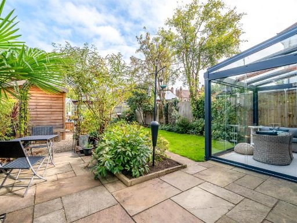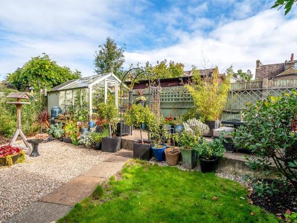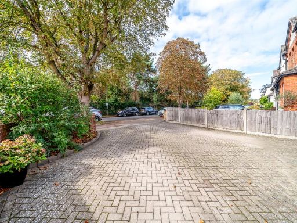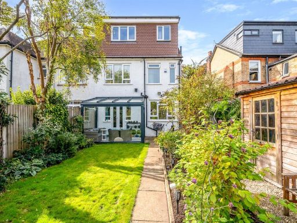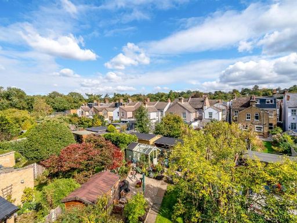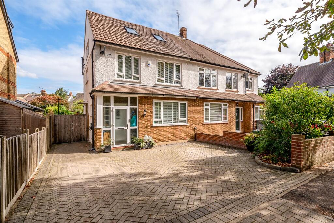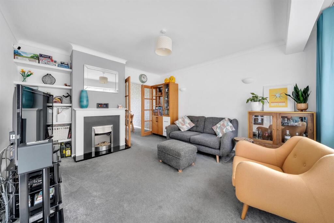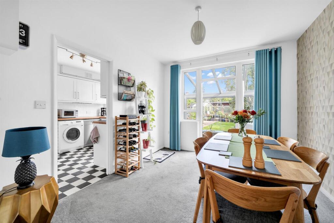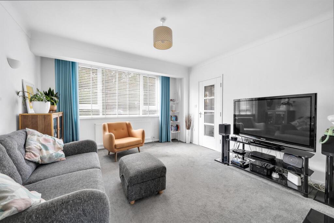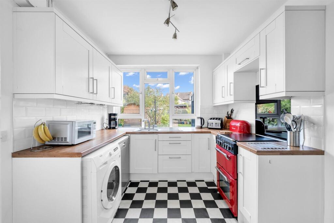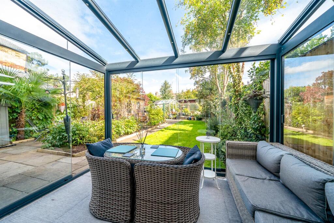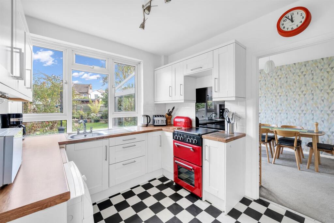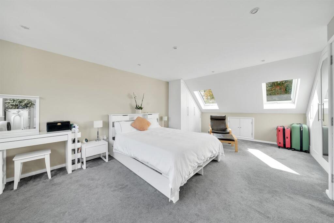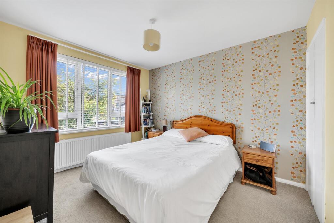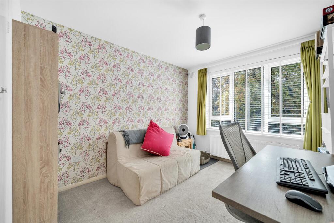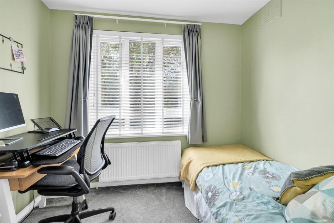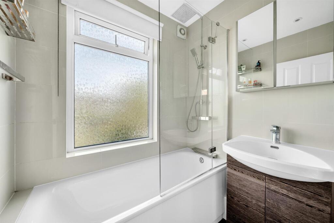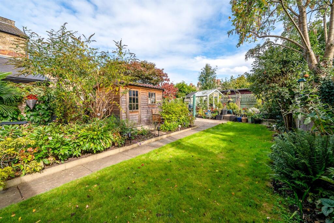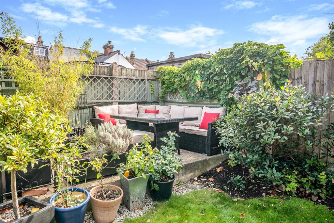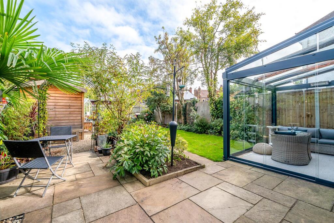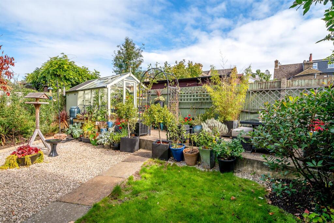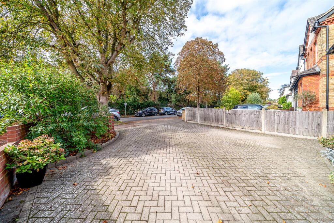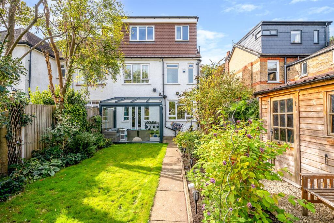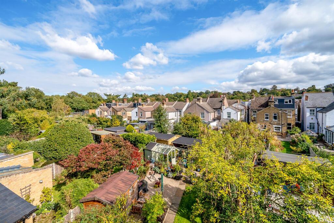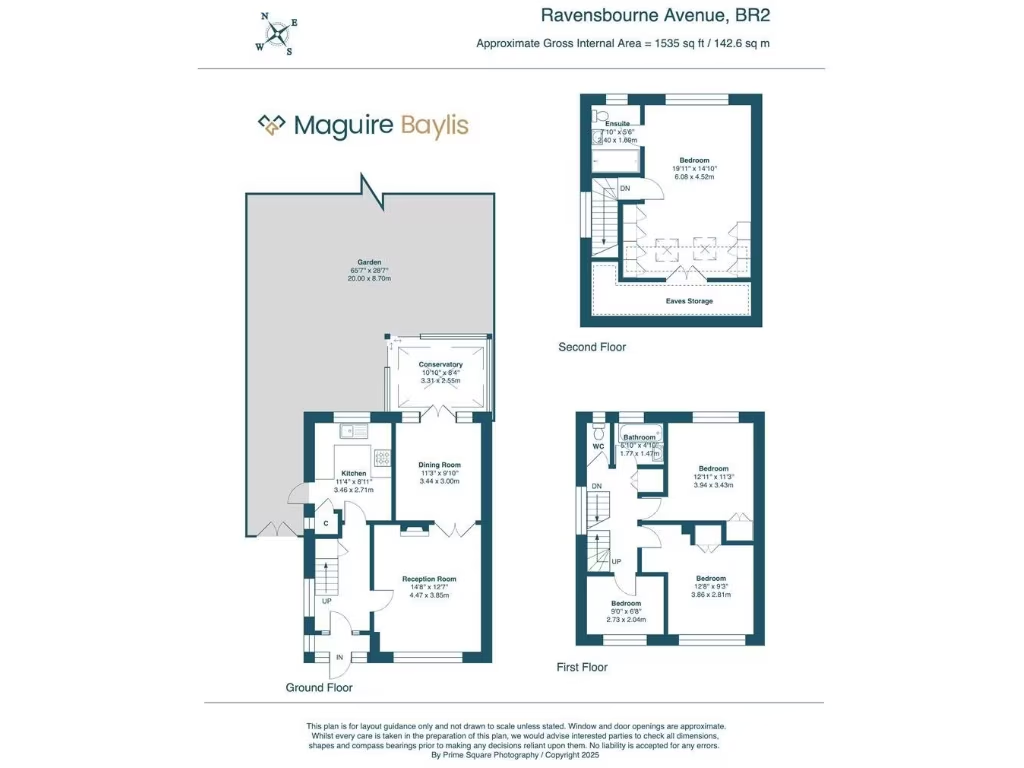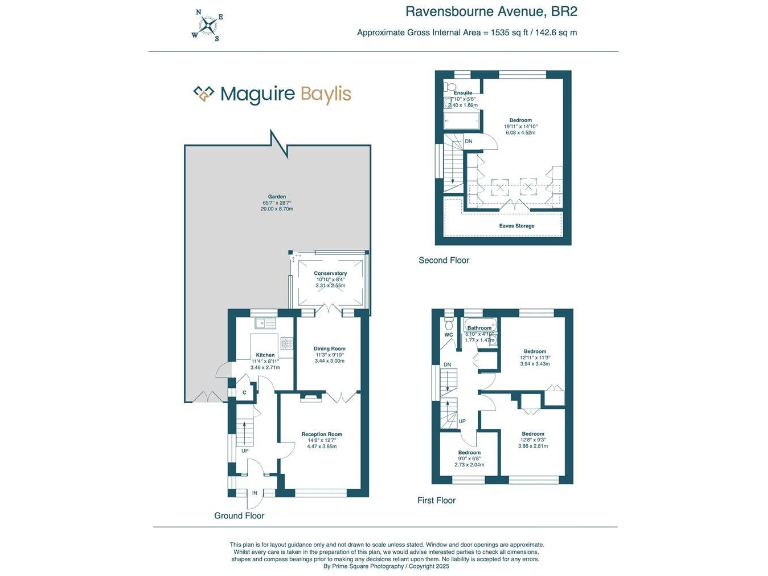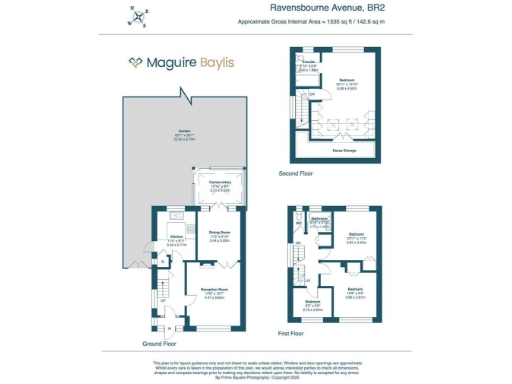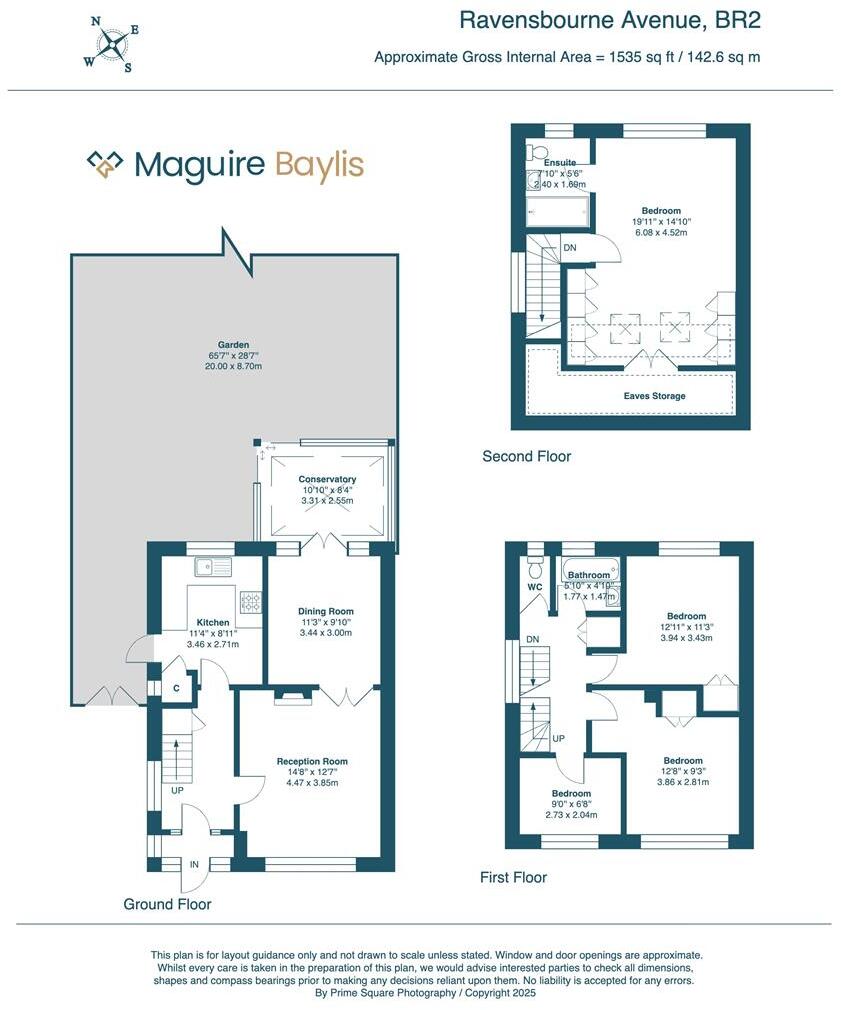Summary - 6 RAVENSBOURNE AVENUE BROMLEY BR2 0BP
4 bed 2 bath Semi-Detached
Short walk to station, large private garden and excellent school choices.
Four bedrooms including generous loft master with en‑suite and fitted wardrobes
Weinor glass room with integrated LED lighting and sliding doors to garden
Attractive rear garden approx 65ft, lawn, patios, greenhouse and storage shed
Block‑paved driveway for two–three cars; electric car charging point installed
Double glazing present but installed before 2002; consider window upgrades
Solid brick walls likely without modern cavity insulation; energy improvements advised
Council Tax Band E (above average) and local flood risk rated medium
Excellent location: yards from Shortlands station and highly rated local schools
This extended 1950s semi provides flexible three‑storey living designed for family life. Four bedrooms include a large loft master with en‑suite and generous fitted wardrobes, while two modern bathrooms minimise morning queues. The ground floor has a separate lounge, dining room and a fitted kitchen with original larder — useful storage that nods to the house’s era.
Living extends to a Weinor glass room with integrated lighting and sliding doors onto a well‑maintained rear garden of approximately 65ft. The garden is landscaped into lawn, paved and gravel patios with greenhouse, shed and secure side access — a private outdoor space for children and entertaining. A block‑paved driveway provides off‑street parking for two to three cars and includes an electric car charging point.
Practical points are clear: the house has double glazing installed pre‑2002 and appears to have solid brick walls without modern cavity insulation, so buyers may wish to budget for energy improvements. The property sits in a very affluent, well‑served area close to Shortlands station and several highly rated schools, but note the Council Tax (Band E) is above average and the local flood risk is classed as medium.
Overall this is a comfortable, well‑appointed family home in a sought‑after Shortlands location. It will suit families wanting immediate move‑in condition with scope for energy upgrades or cosmetic updating to personalise the space.
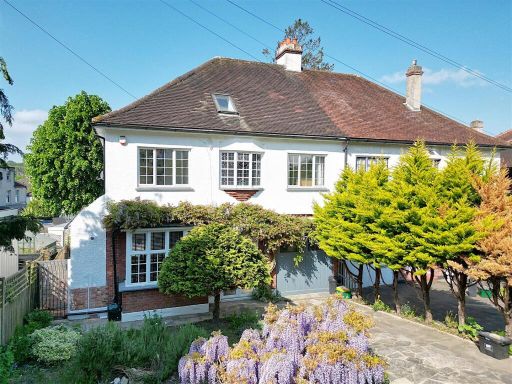 5 bedroom semi-detached house for sale in Madeira Avenue, Shortlands, Bromley, BR1 — £900,000 • 5 bed • 2 bath • 2182 ft²
5 bedroom semi-detached house for sale in Madeira Avenue, Shortlands, Bromley, BR1 — £900,000 • 5 bed • 2 bath • 2182 ft²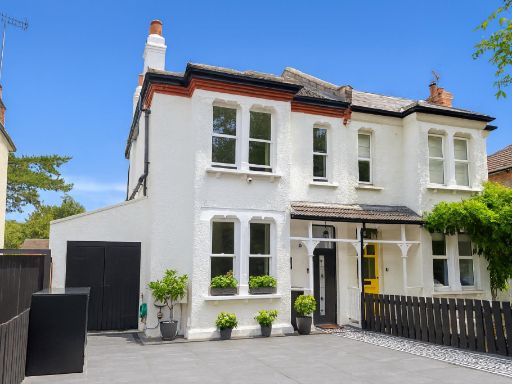 5 bedroom semi-detached house for sale in Ravensbourne Avenue, Shortlands, BR2 — £1,500,000 • 5 bed • 3 bath • 2185 ft²
5 bedroom semi-detached house for sale in Ravensbourne Avenue, Shortlands, BR2 — £1,500,000 • 5 bed • 3 bath • 2185 ft²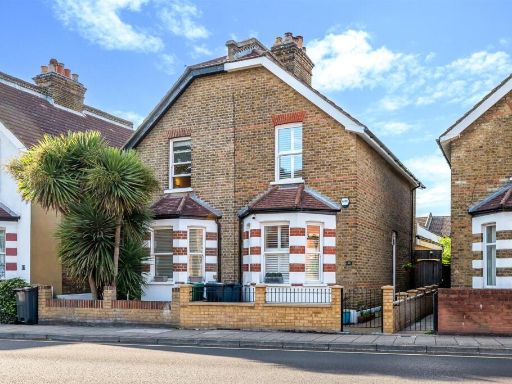 2 bedroom semi-detached house for sale in Beckenham Lane, Shortlands, Bromley, BR2 — £600,000 • 2 bed • 1 bath • 982 ft²
2 bedroom semi-detached house for sale in Beckenham Lane, Shortlands, Bromley, BR2 — £600,000 • 2 bed • 1 bath • 982 ft²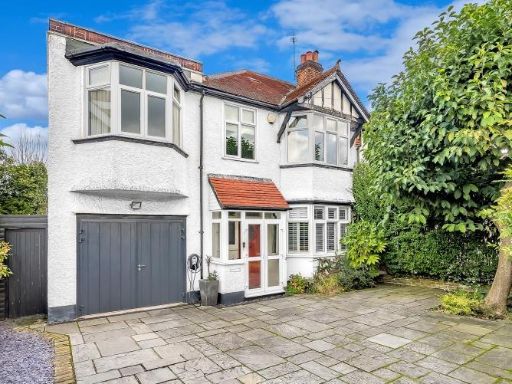 4 bedroom semi-detached house for sale in Valley Road, Bromley, BR2 — £900,000 • 4 bed • 2 bath • 1861 ft²
4 bedroom semi-detached house for sale in Valley Road, Bromley, BR2 — £900,000 • 4 bed • 2 bath • 1861 ft²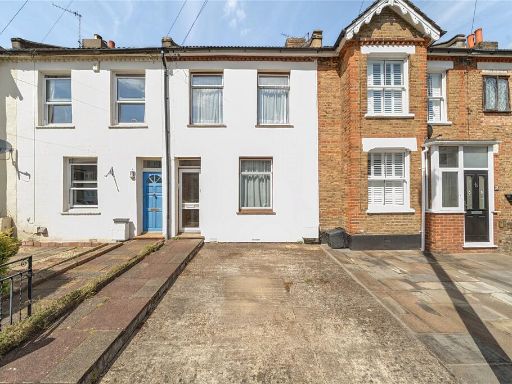 3 bedroom house for sale in Martins Road, Bromley, BR2 — £500,000 • 3 bed • 1 bath • 826 ft²
3 bedroom house for sale in Martins Road, Bromley, BR2 — £500,000 • 3 bed • 1 bath • 826 ft²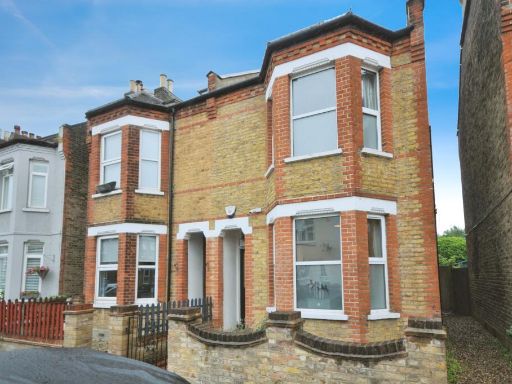 4 bedroom semi-detached house for sale in Bromley Gardens, Bromley, BR2 — £700,000 • 4 bed • 3 bath • 1216 ft²
4 bedroom semi-detached house for sale in Bromley Gardens, Bromley, BR2 — £700,000 • 4 bed • 3 bath • 1216 ft²