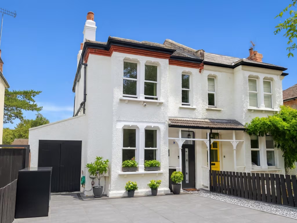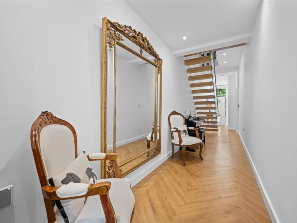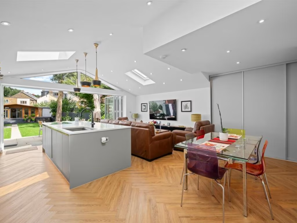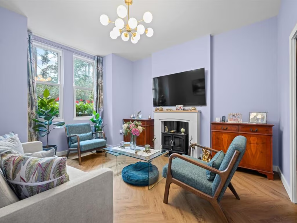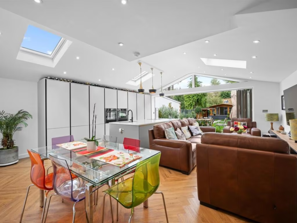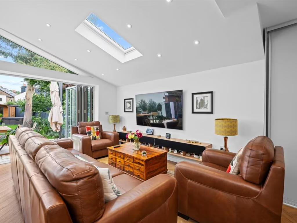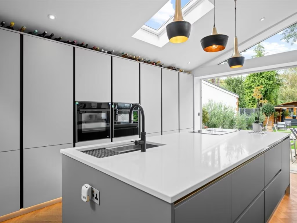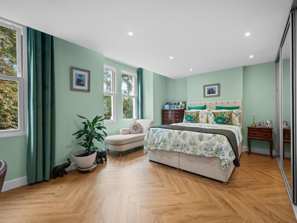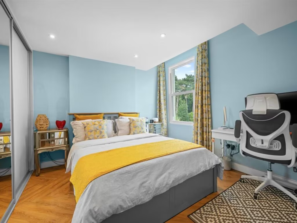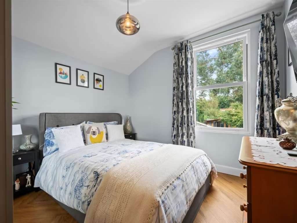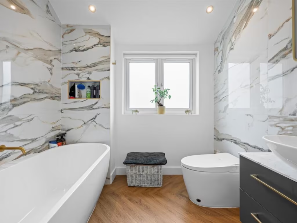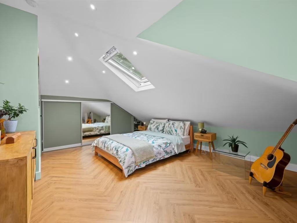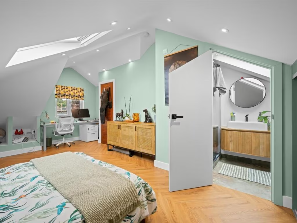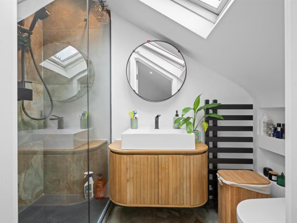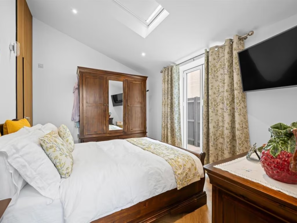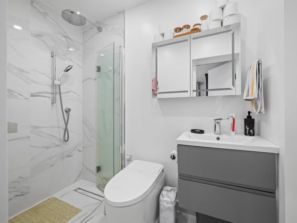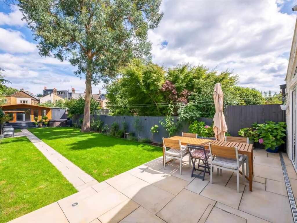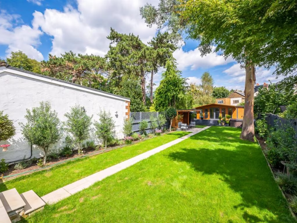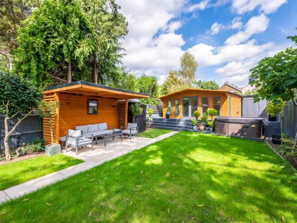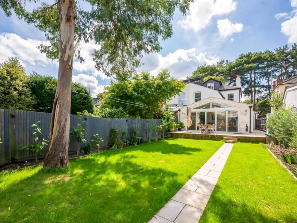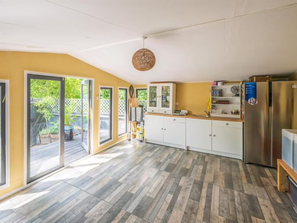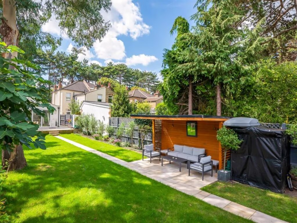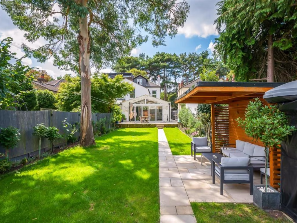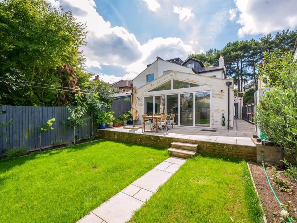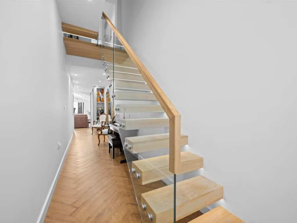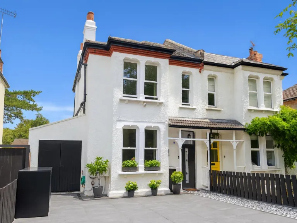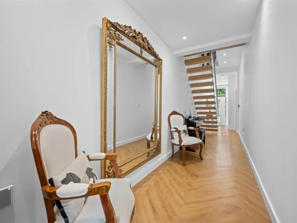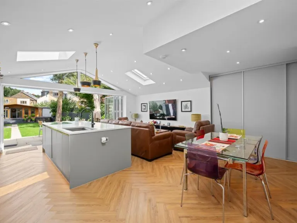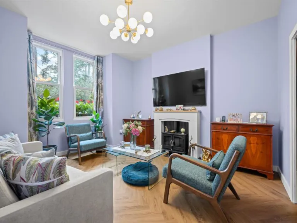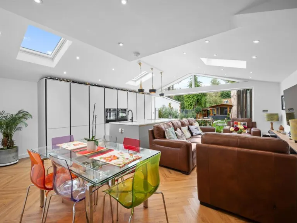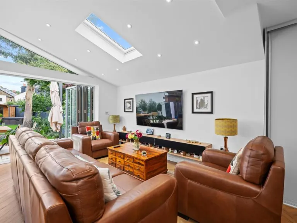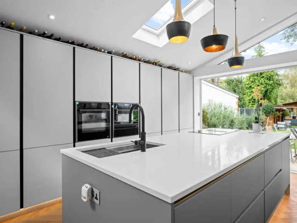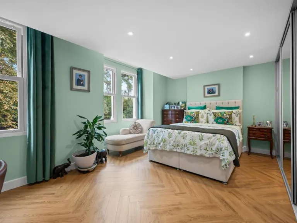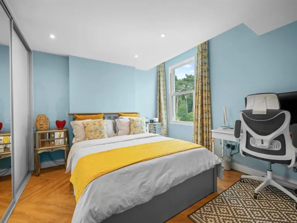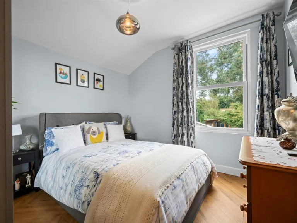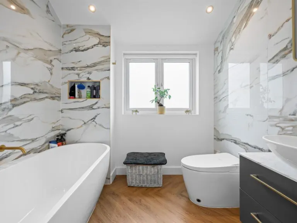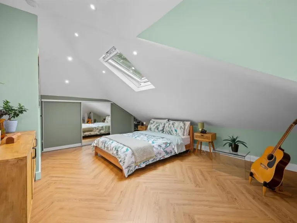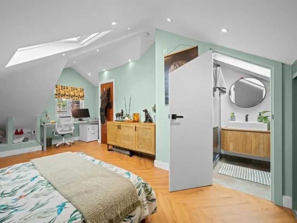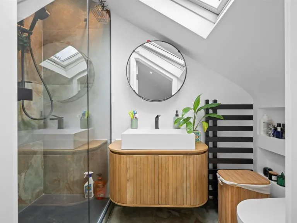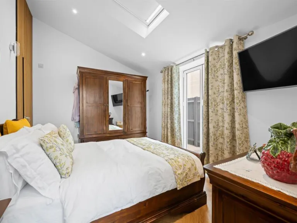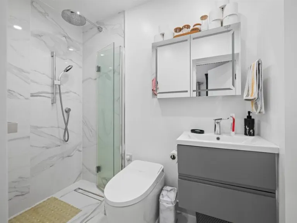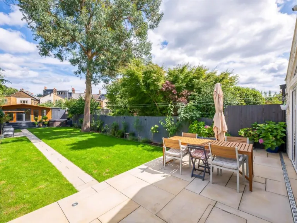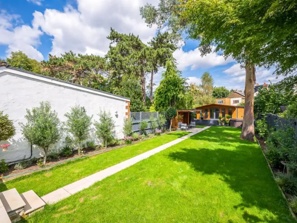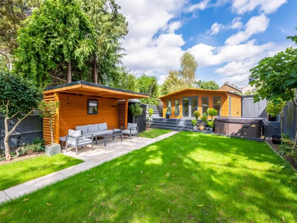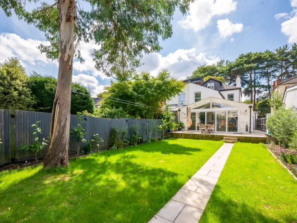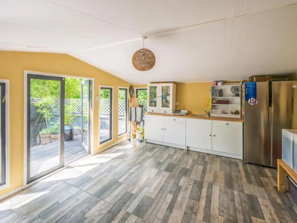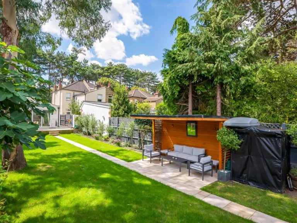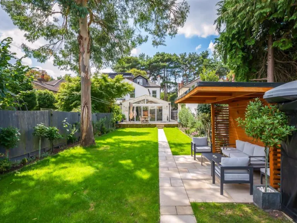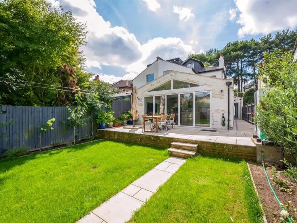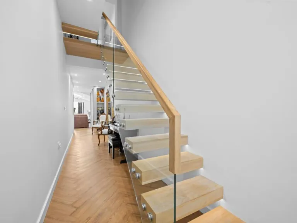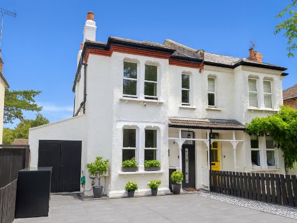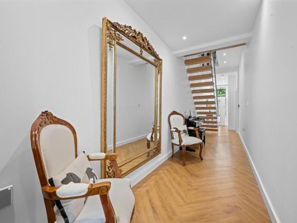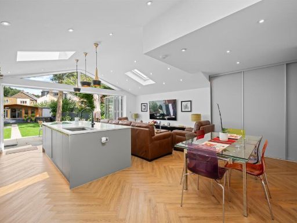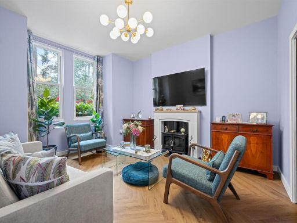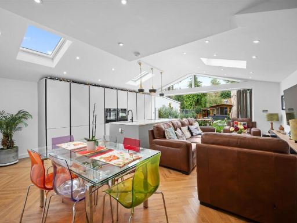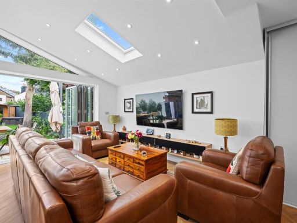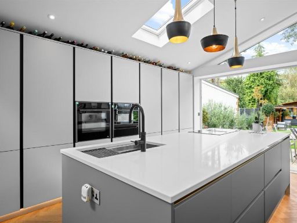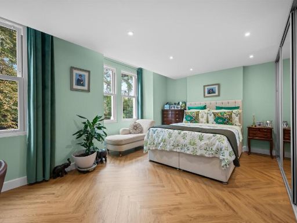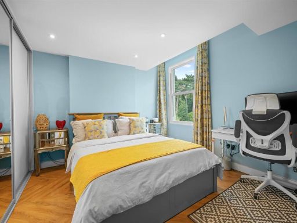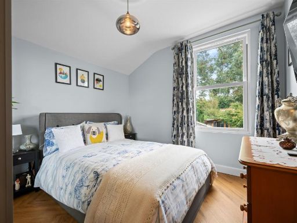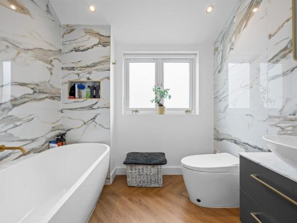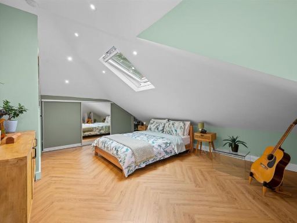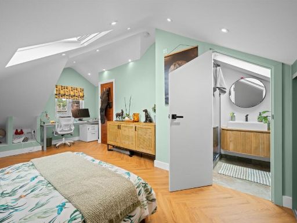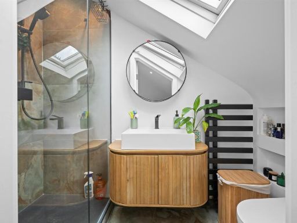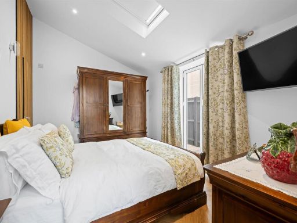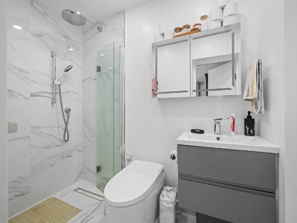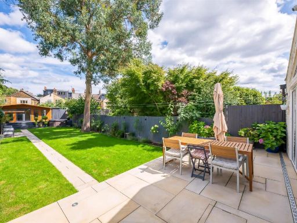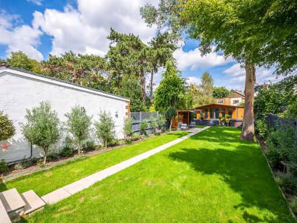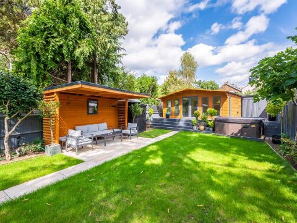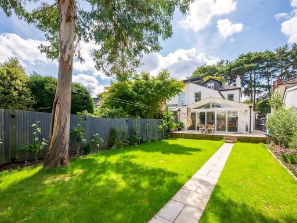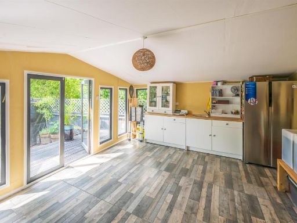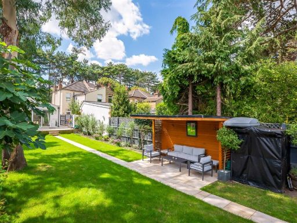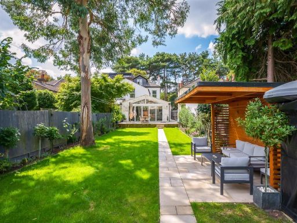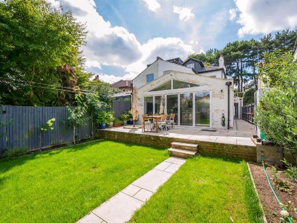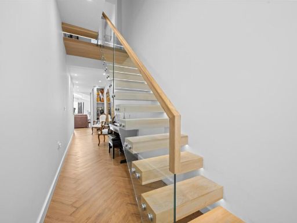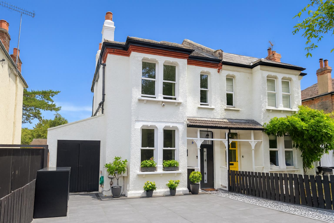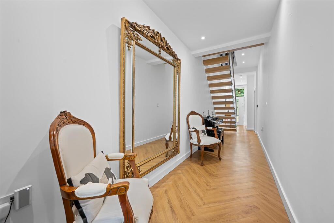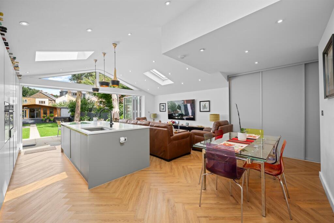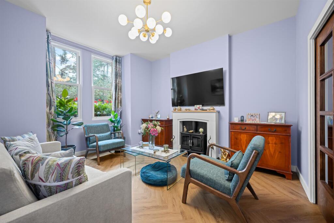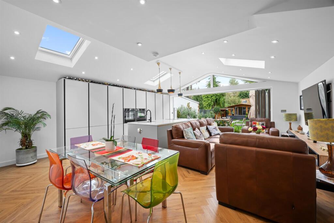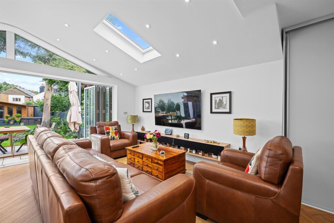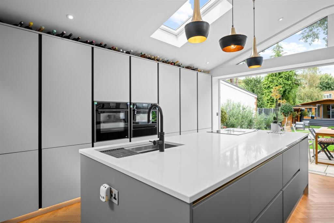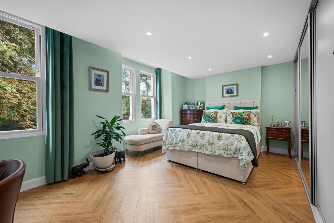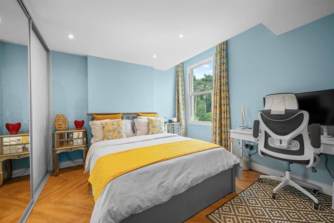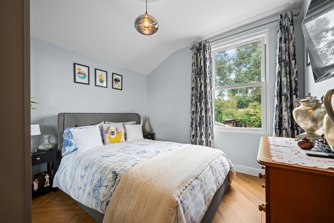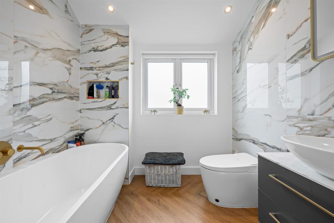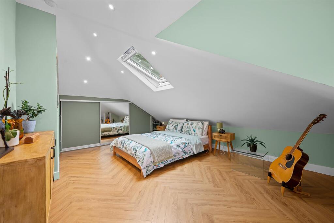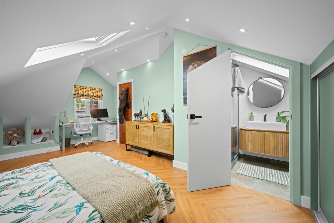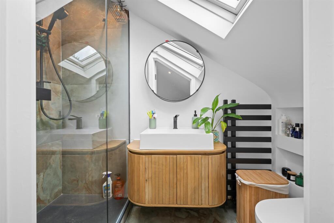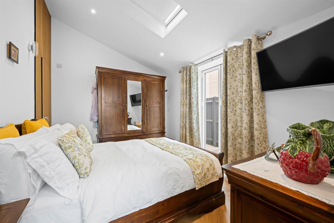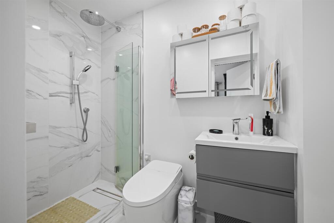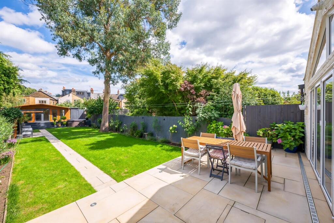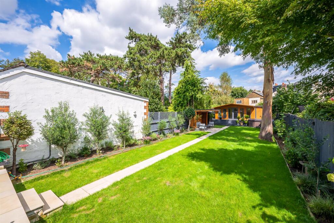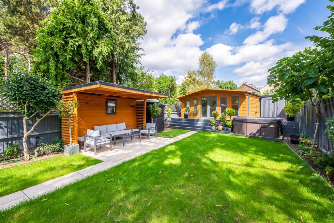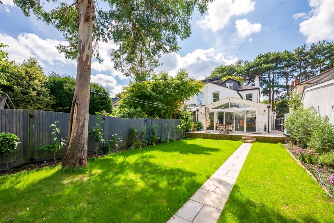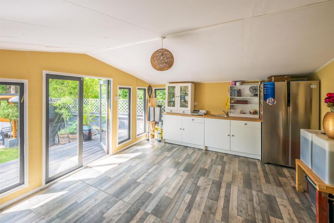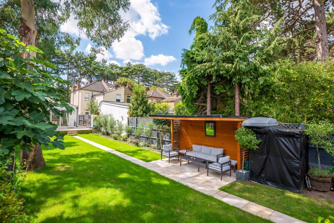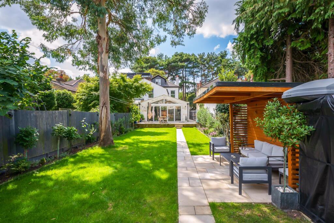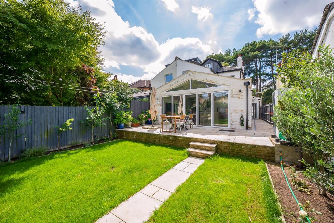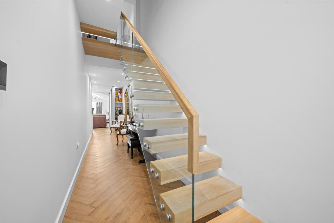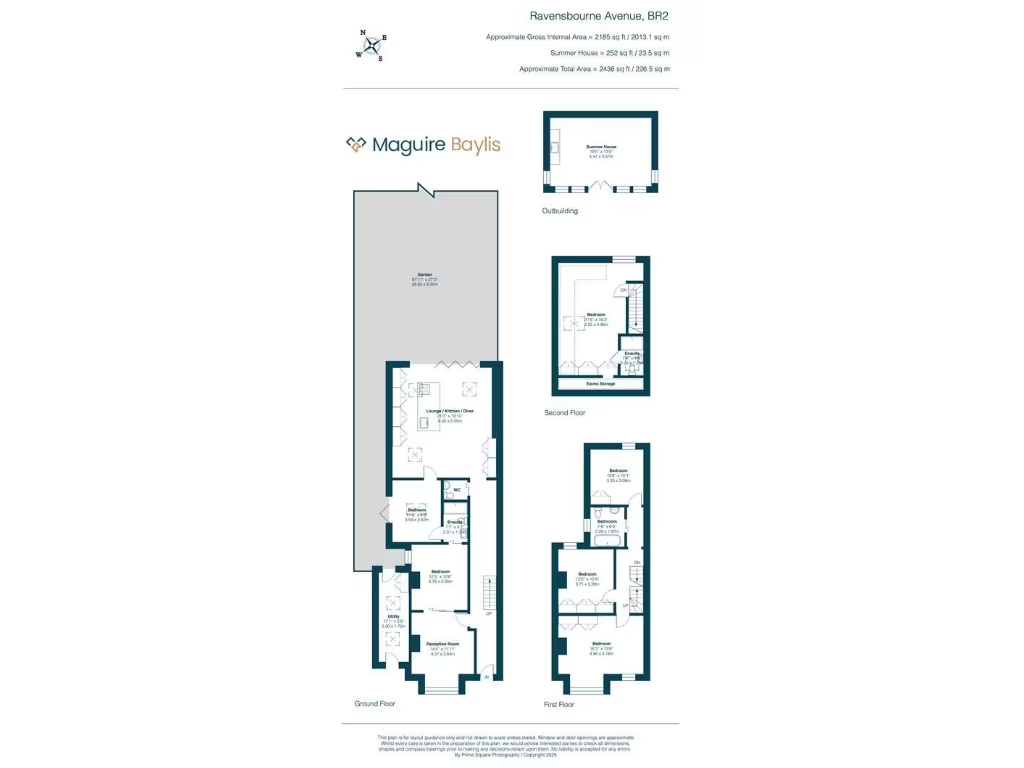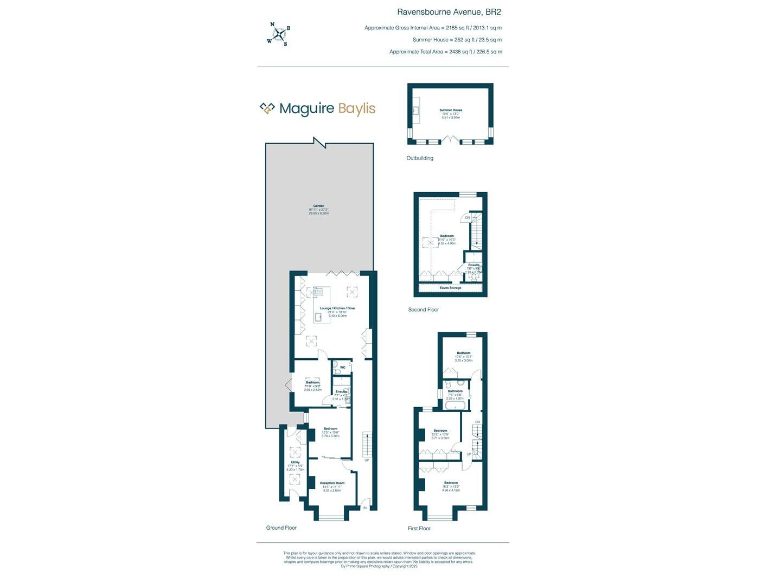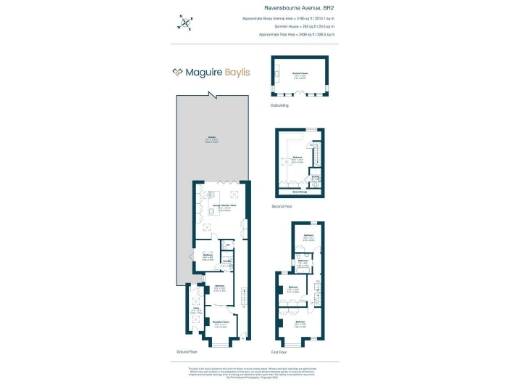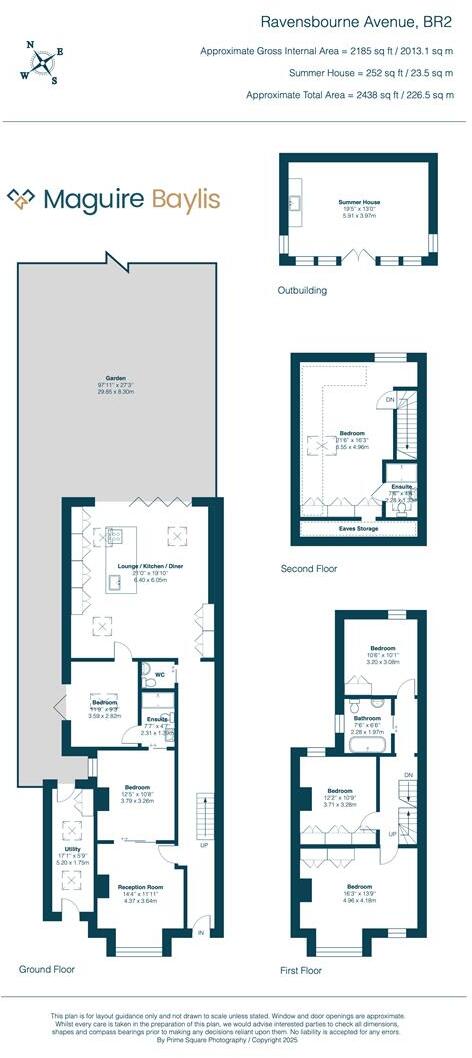Summary - 18 RAVENSBOURNE AVENUE BROMLEY BR2 0BP
5 bed 3 bath Semi-Detached
Fully renovated five-bedroom Victorian with 100' garden, yards from Shortlands station..
5 double bedrooms across three floors, highly flexible layout
An exceptional late‑Victorian semi providing generous, flexible family space across three floors. A dramatic 36' hallway with bespoke floating staircase leads to a large open-plan kitchen/family room with vaulted ceiling, skylights and triple-glazed bi-folds that open onto a professionally landscaped 100' rear garden — ideal for children, entertaining and home working. The accommodation includes an elegant front lounge with wood burner, two further ground-floor reception rooms (currently used as bedrooms) and a large garden room with kitchenette.
The house has been comprehensively renovated to a high specification: herringbone floors with underfloor heating in principal rooms, premium integrated kitchen appliances, luxury bathrooms and a suite of contemporary fittings. Energy and security features include a Vaillant air-source heat pump, triple glazing throughout, CCTV and an EV charger. Off-street parking for two cars and excellent local schools add to the family appeal; Shortlands station and village amenities are only yards away.
Important practical points: there is a recorded medium flood risk for the area and council tax is Band E (above average). The property’s exterior walls are original solid brick (insulation status assumed unknown) — buyers should confirm any retrofit insulation or improvement costs. Also check and verify heating specifics on viewing, as both gas boiler/radiators and an air-source heat pump are noted in the property information.
This home will suit families wanting a move-in-ready period house with contemporary comforts, a very large private garden and close commuter links. While superbly finished throughout, buyers who require guaranteed wall insulation, or who are particularly concerned about flood risk, should factor potential upgrades or mitigations into their plans.
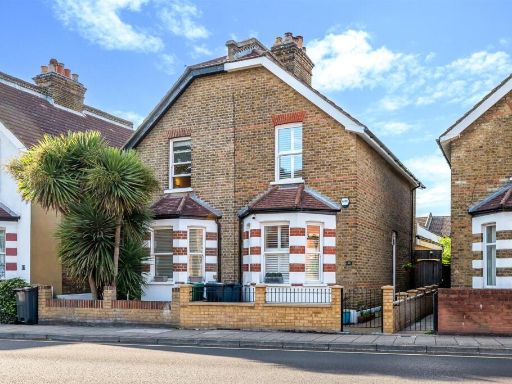 2 bedroom semi-detached house for sale in Beckenham Lane, Shortlands, Bromley, BR2 — £600,000 • 2 bed • 1 bath • 982 ft²
2 bedroom semi-detached house for sale in Beckenham Lane, Shortlands, Bromley, BR2 — £600,000 • 2 bed • 1 bath • 982 ft²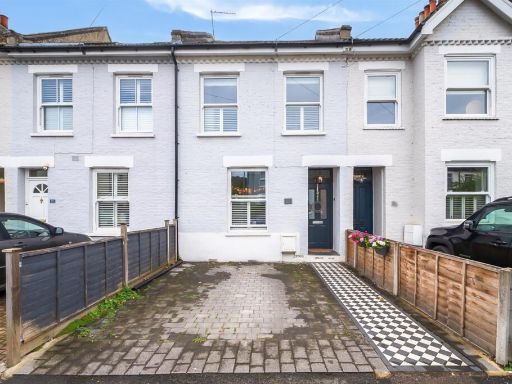 2 bedroom terraced house for sale in Martins Road, Shortlands, Bromley, BR2 — £650,000 • 2 bed • 1 bath • 968 ft²
2 bedroom terraced house for sale in Martins Road, Shortlands, Bromley, BR2 — £650,000 • 2 bed • 1 bath • 968 ft²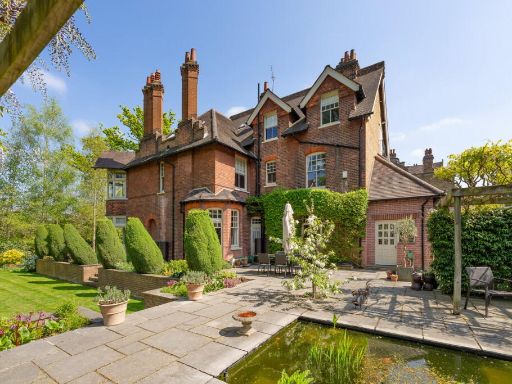 6 bedroom semi-detached house for sale in Church Road, Shortlands, Bromley, BR2 — £1,500,000 • 6 bed • 2 bath • 2439 ft²
6 bedroom semi-detached house for sale in Church Road, Shortlands, Bromley, BR2 — £1,500,000 • 6 bed • 2 bath • 2439 ft²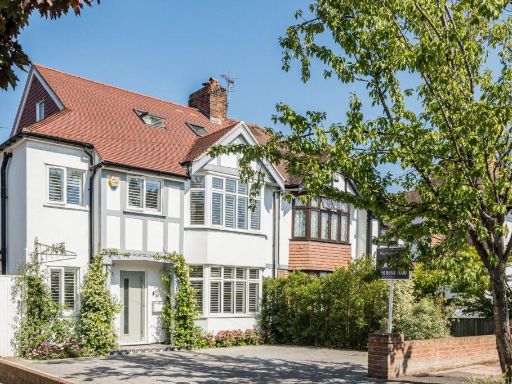 5 bedroom semi-detached house for sale in Kingswood Avenue, Bromley, BR2 — £1,250,000 • 5 bed • 3 bath • 2206 ft²
5 bedroom semi-detached house for sale in Kingswood Avenue, Bromley, BR2 — £1,250,000 • 5 bed • 3 bath • 2206 ft²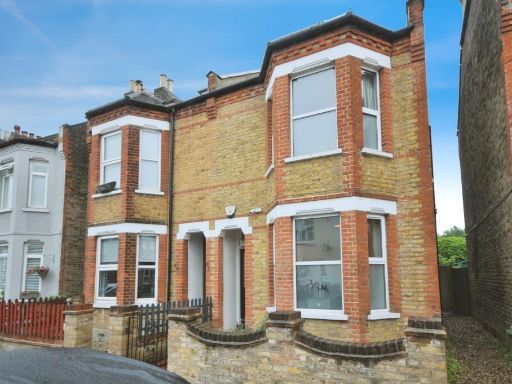 4 bedroom semi-detached house for sale in Bromley Gardens, Bromley, London, BR2 — £699,950 • 4 bed • 3 bath • 850 ft²
4 bedroom semi-detached house for sale in Bromley Gardens, Bromley, London, BR2 — £699,950 • 4 bed • 3 bath • 850 ft²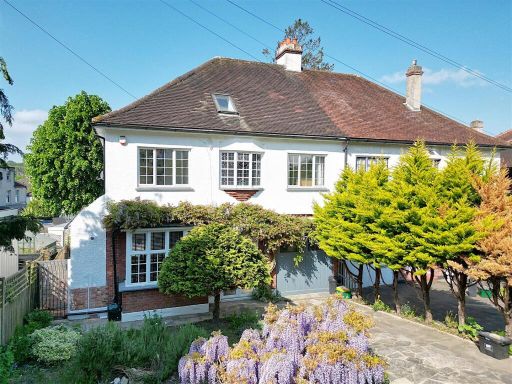 5 bedroom semi-detached house for sale in Madeira Avenue, Shortlands, Bromley, BR1 — £900,000 • 5 bed • 2 bath • 2182 ft²
5 bedroom semi-detached house for sale in Madeira Avenue, Shortlands, Bromley, BR1 — £900,000 • 5 bed • 2 bath • 2182 ft²