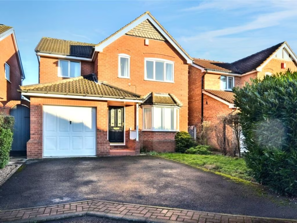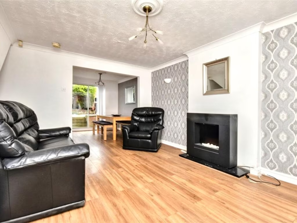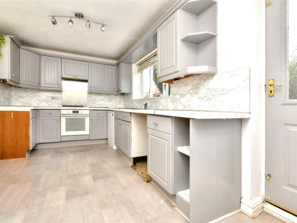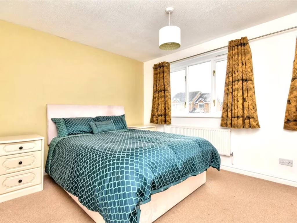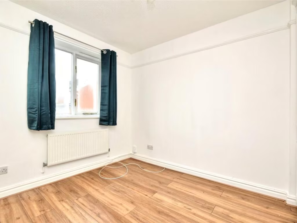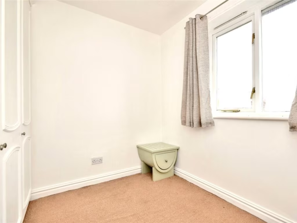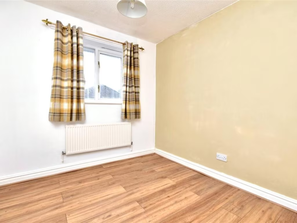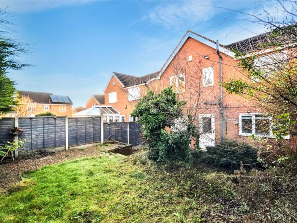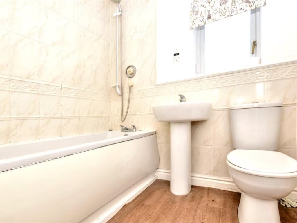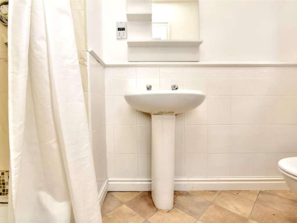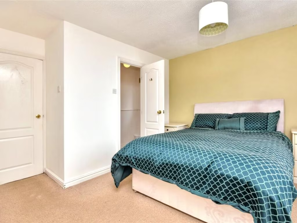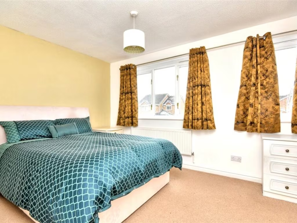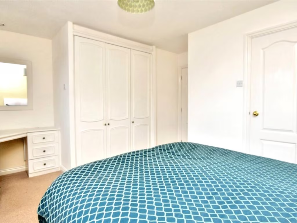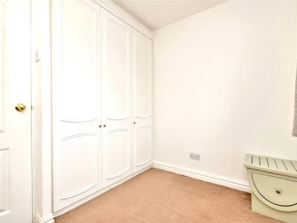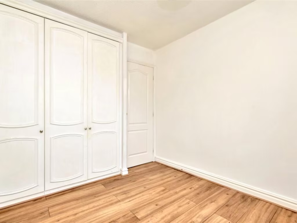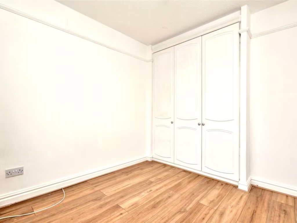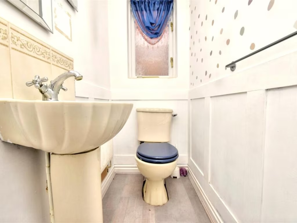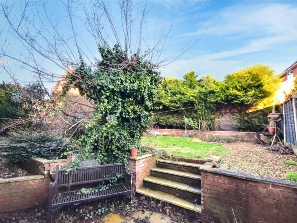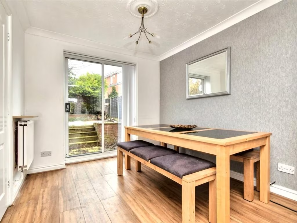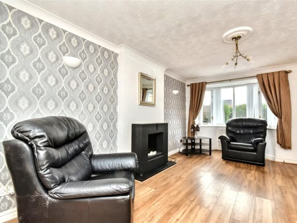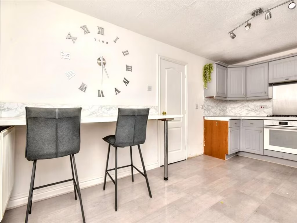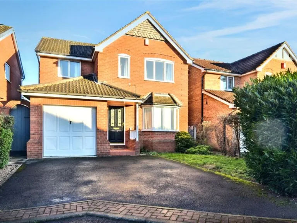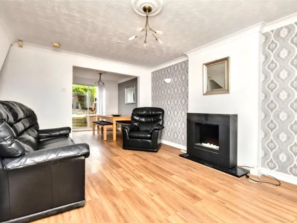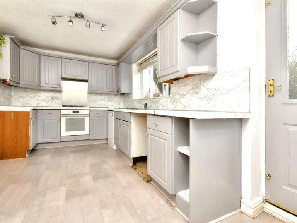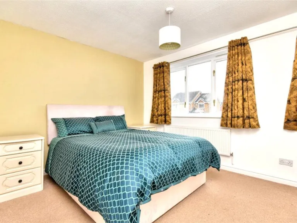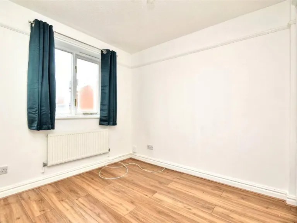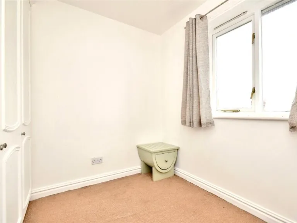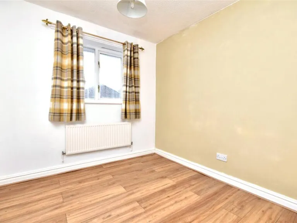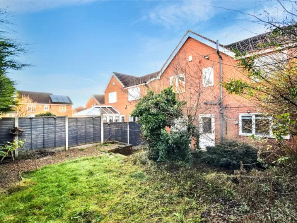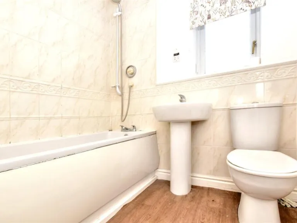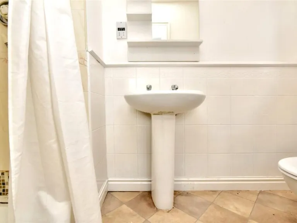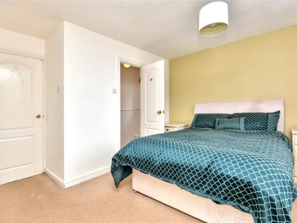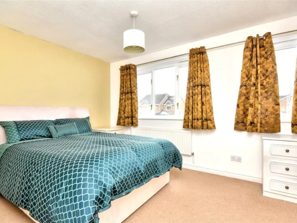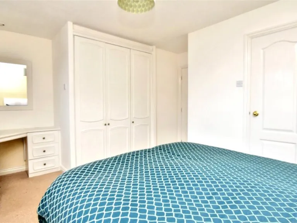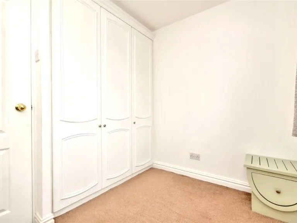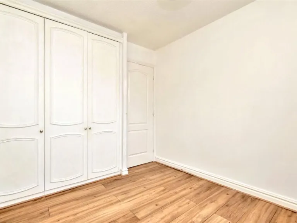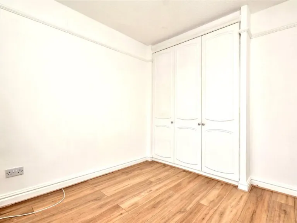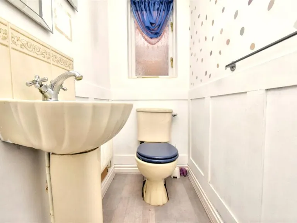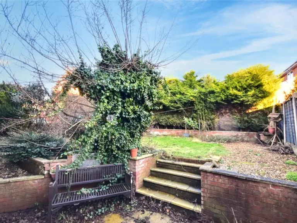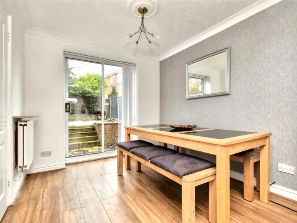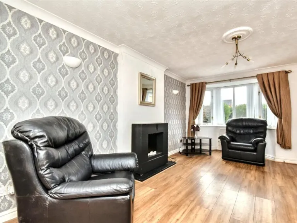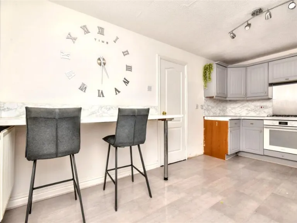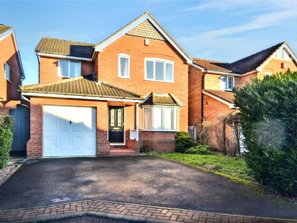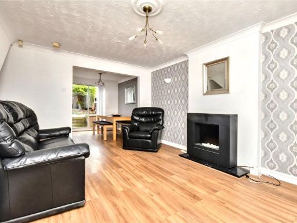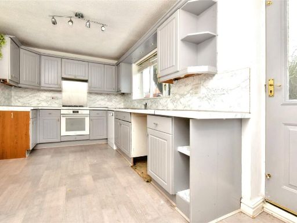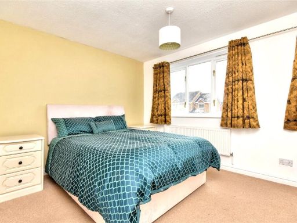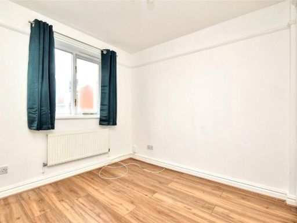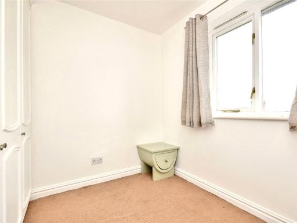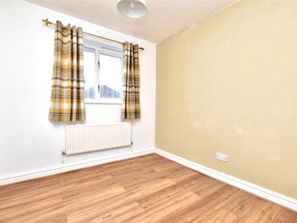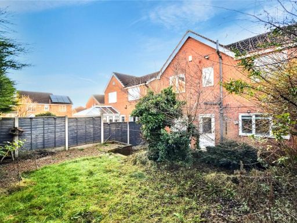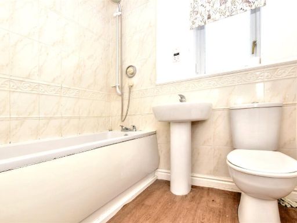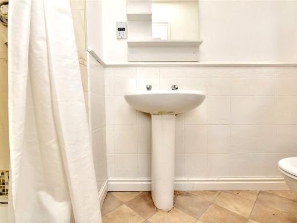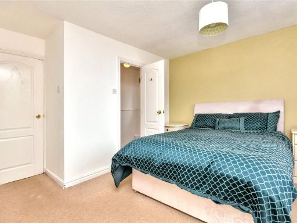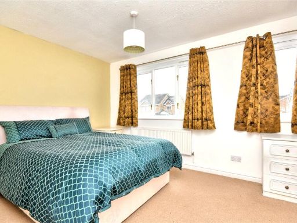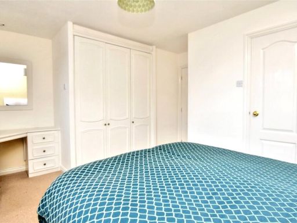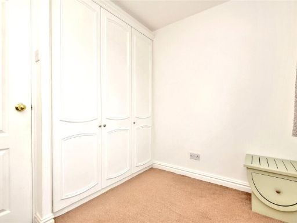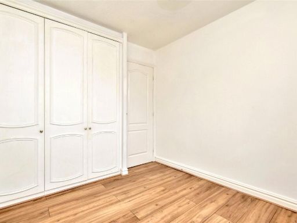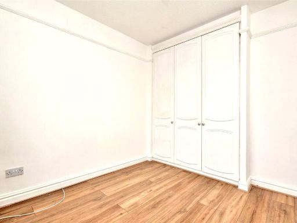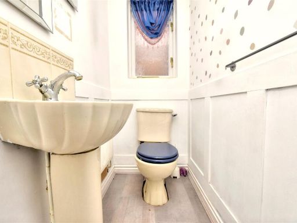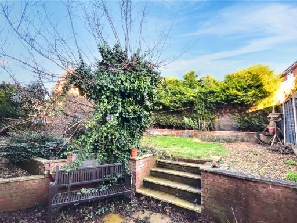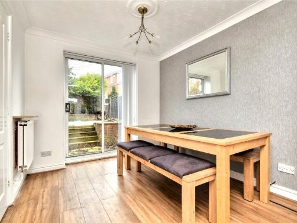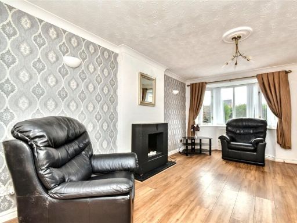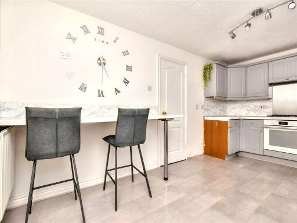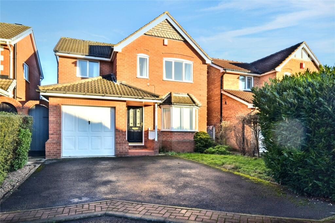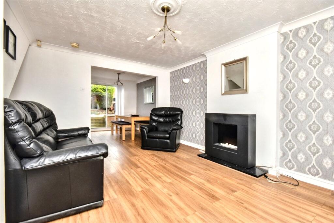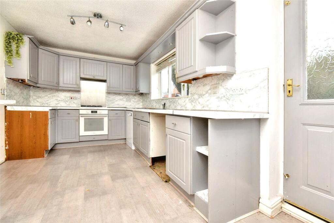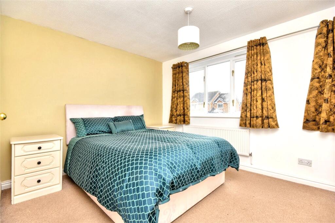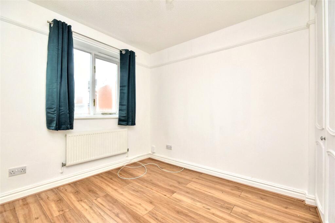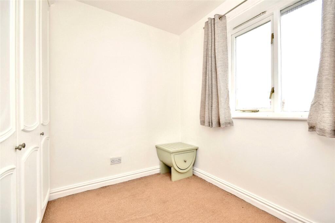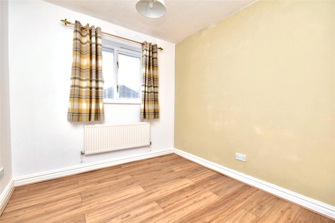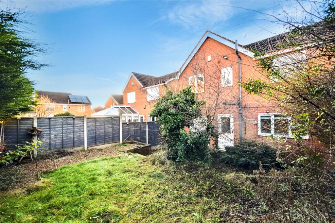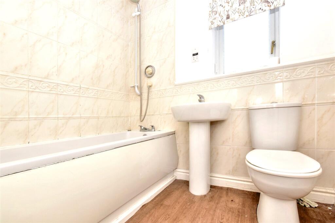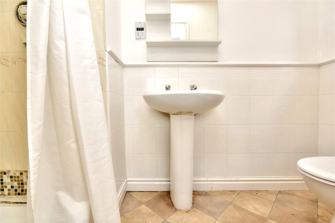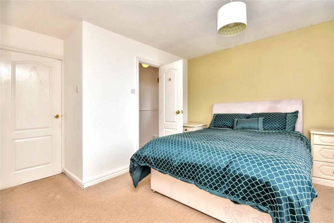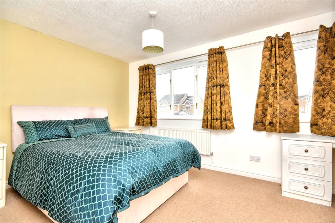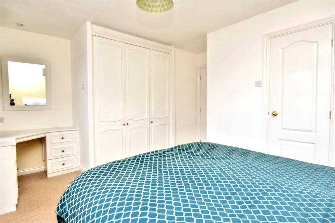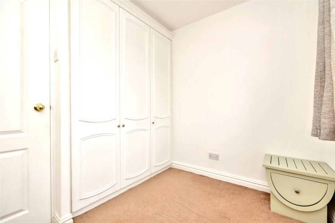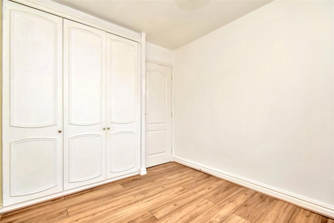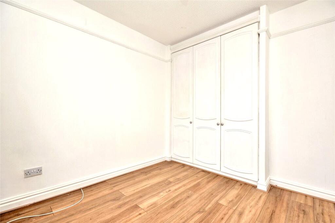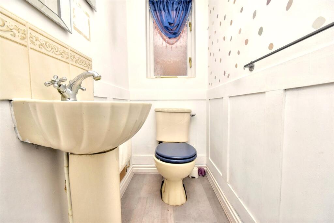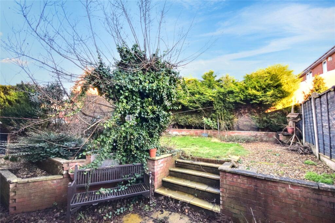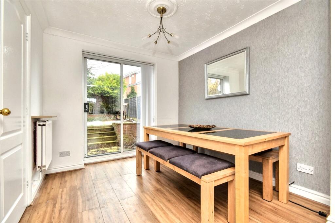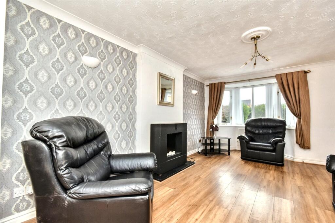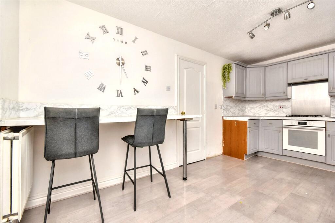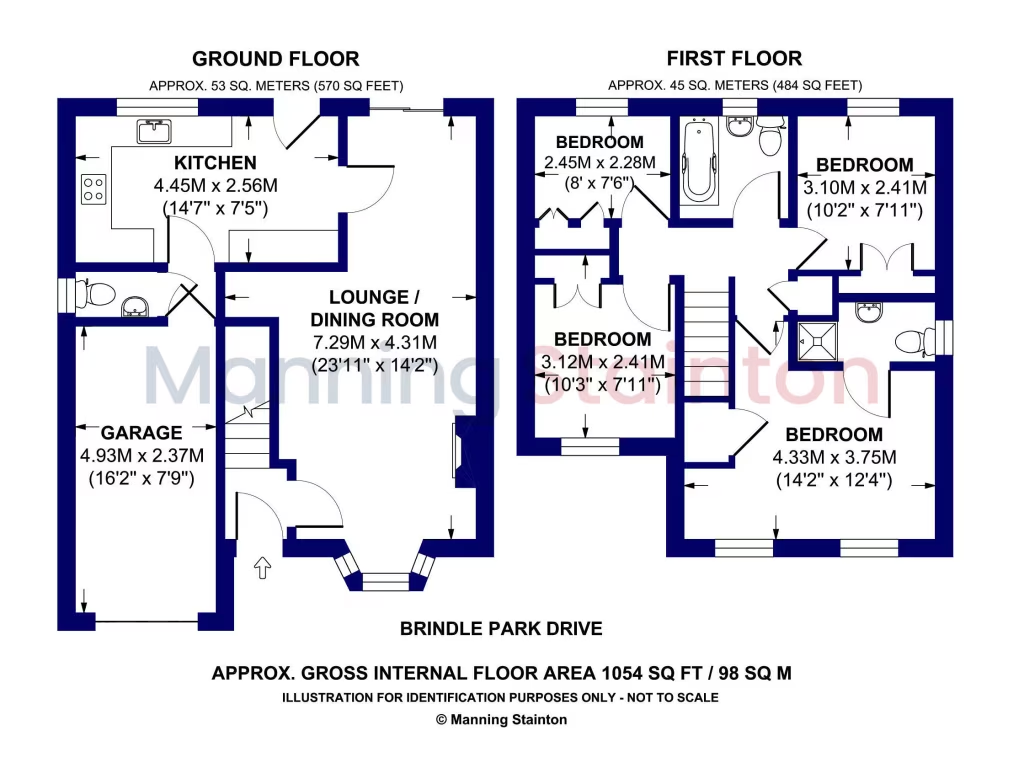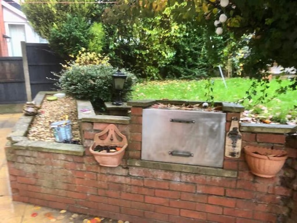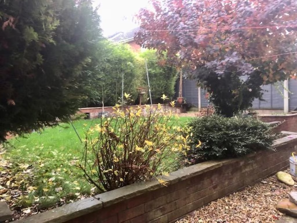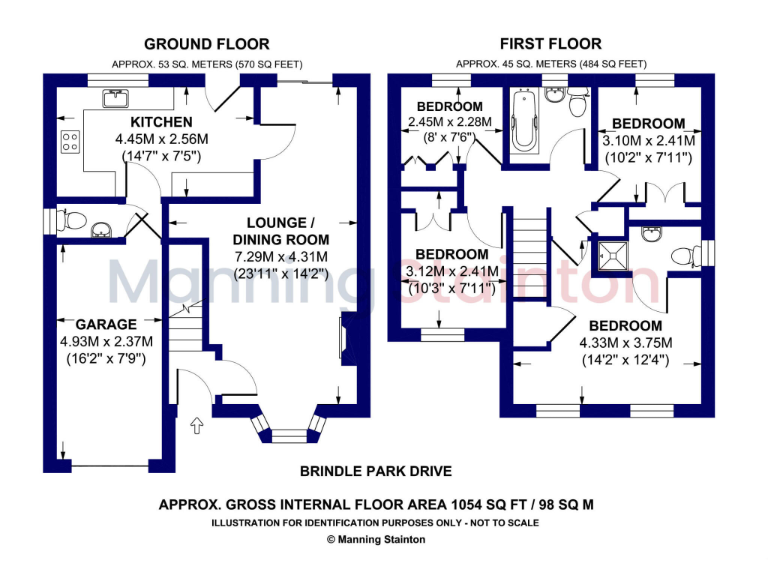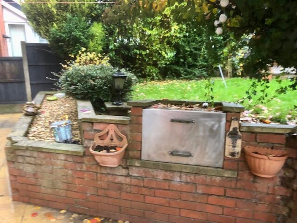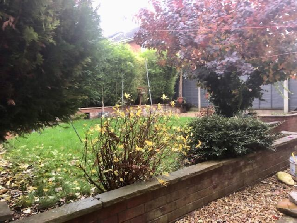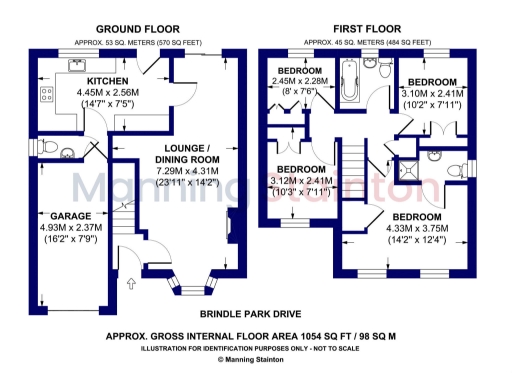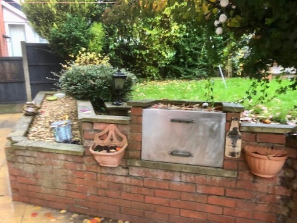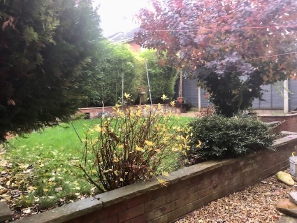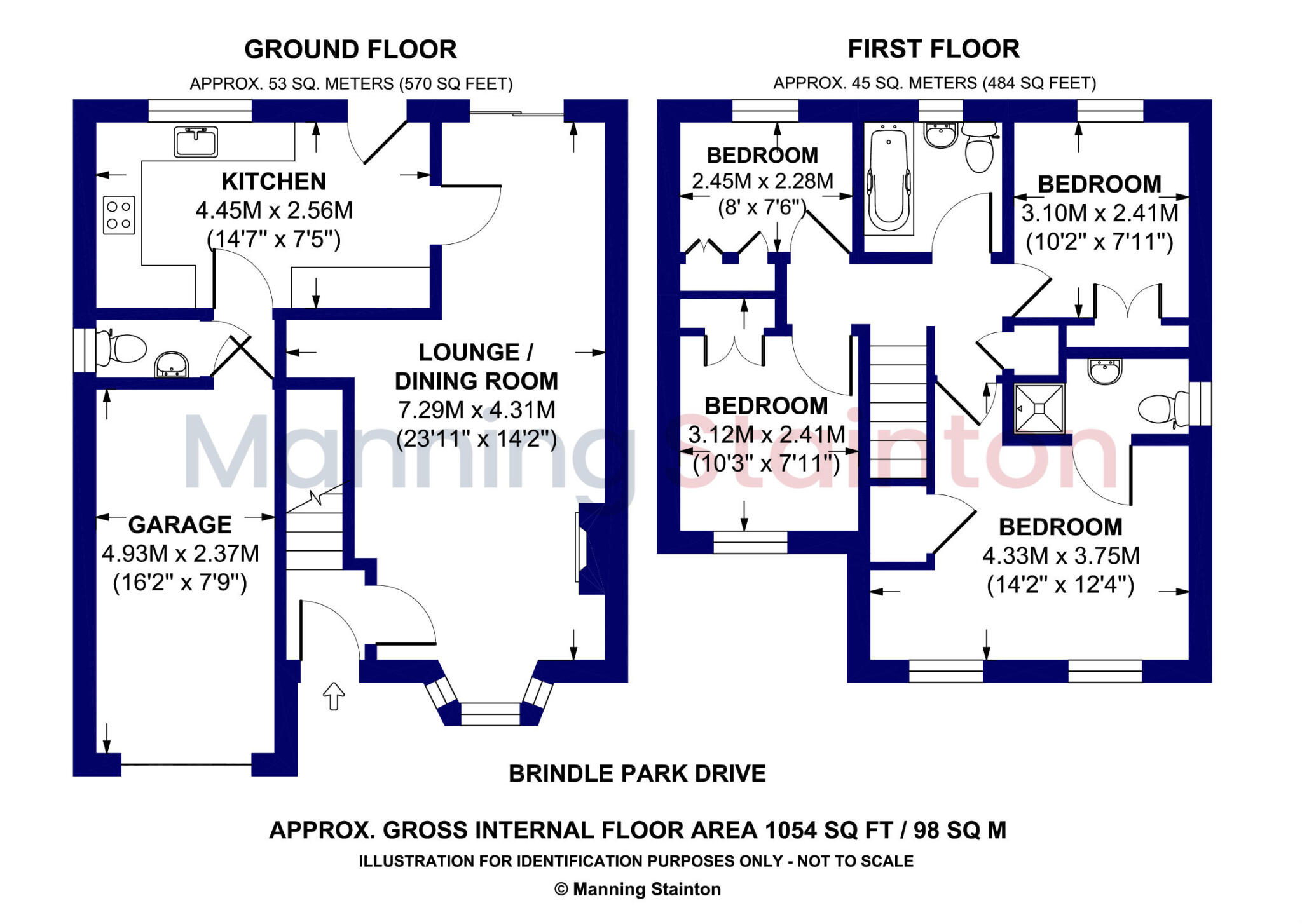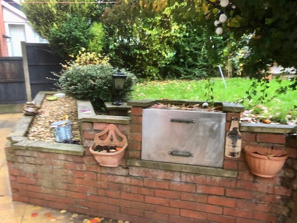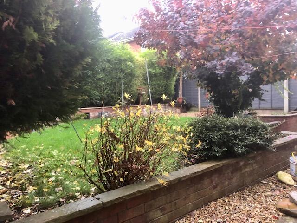Summary - 30 BRINDLE PARK DRIVE CASTLEFORD WF10 4SH
4 bed 2 bath Detached
Chain-free detached family home with garage, driveway and two-tier garden..
Chain-free four-bedroom detached freehold
Integral garage plus multiple off-street parking spaces
Two-tier private rear garden with patio, lawn and decking
Master bedroom with en-suite and built-in wardrobes
Mains gas boiler and radiators; double glazing (age unknown)
No flood risk; moderate council tax
Above-average local crime levels — consider security and location
Overall internal living space is modest for a detached property
A four-bedroom detached home set on a popular 1990s development in Castleford, offered freehold and chain-free. The ground floor has a living room with a fireplace, a separate dining room and a well-equipped kitchen, plus a convenient downstairs WC and internal access to the garage.
Upstairs provides a generous master bedroom with built-in wardrobes and an en-suite, three further bedrooms with built-in storage and a family bathroom. The rear garden is arranged over two tiers with patio, lawn and decked areas — well suited to family activities and outdoor entertaining. Driveway parking and an integral garage add useful vehicle and storage space.
Practical details: mains gas central heating with boiler and radiators, double glazing (installation date unknown) and cavity walls (assumed insulated). There is no flood risk and council tax is moderate. A material information pack is available for buyers who want full property details.
Notable considerations: the local area records above-average crime levels, and the house’s internal living space is relatively modest for a detached four-bedroom — buyers should inspect room sizes. Some buyers may wish to update fixtures or confirm glazing and mechanical system ages on survey.
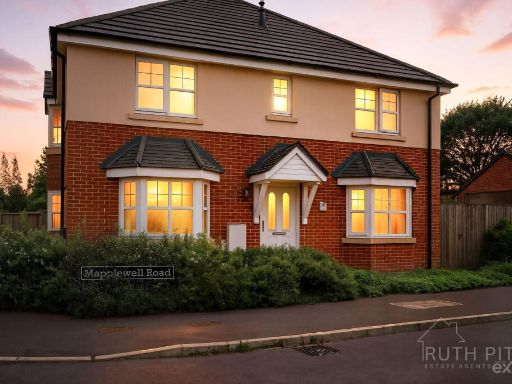 4 bedroom detached house for sale in Mapplewell Road, Castleford, WF10 2PZ, WF10 — £325,000 • 4 bed • 3 bath • 1413 ft²
4 bedroom detached house for sale in Mapplewell Road, Castleford, WF10 2PZ, WF10 — £325,000 • 4 bed • 3 bath • 1413 ft²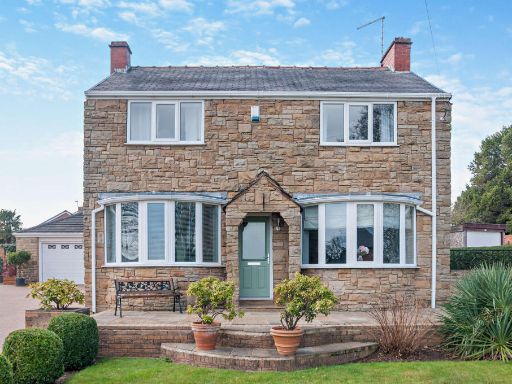 4 bedroom detached house for sale in Hillcrest Drive, Townville, Castleford, West Yorkshire, Wakefield, WF10 — £475,000 • 4 bed • 2 bath • 1636 ft²
4 bedroom detached house for sale in Hillcrest Drive, Townville, Castleford, West Yorkshire, Wakefield, WF10 — £475,000 • 4 bed • 2 bath • 1636 ft²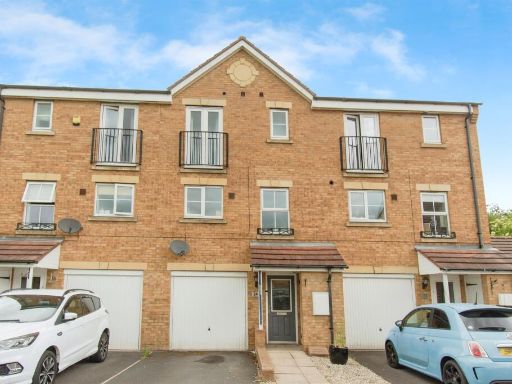 4 bedroom terraced house for sale in Aketon Croft, Castleford, WF10 — £220,000 • 4 bed • 3 bath • 781 ft²
4 bedroom terraced house for sale in Aketon Croft, Castleford, WF10 — £220,000 • 4 bed • 3 bath • 781 ft²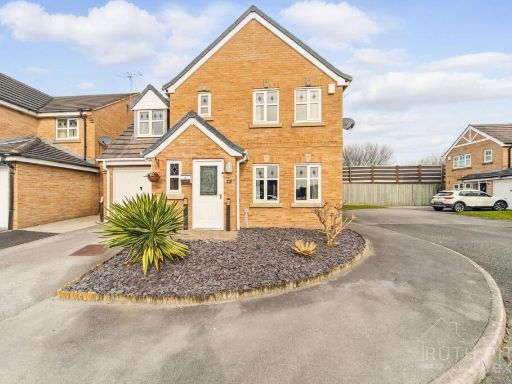 4 bedroom detached house for sale in Merefield Way, Castleford, WF10 — £325,000 • 4 bed • 2 bath • 1194 ft²
4 bedroom detached house for sale in Merefield Way, Castleford, WF10 — £325,000 • 4 bed • 2 bath • 1194 ft²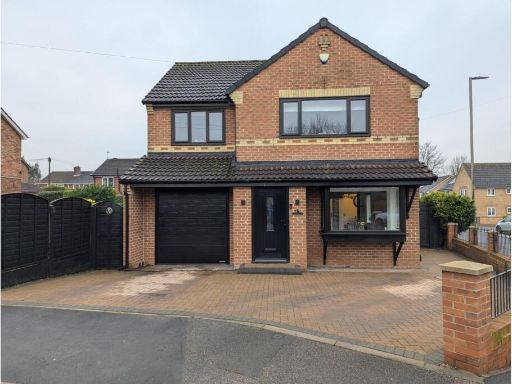 4 bedroom detached house for sale in Edendale, Castleford, WF10 — £350,000 • 4 bed • 2 bath • 1061 ft²
4 bedroom detached house for sale in Edendale, Castleford, WF10 — £350,000 • 4 bed • 2 bath • 1061 ft²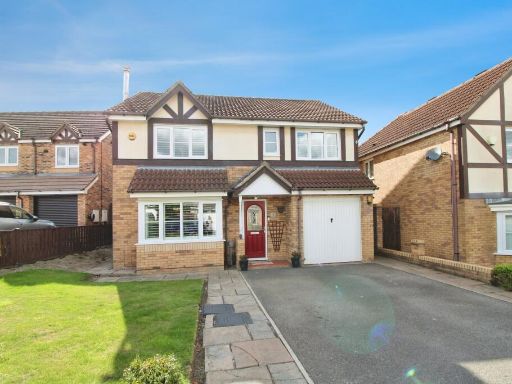 4 bedroom detached house for sale in Dunniwood Drive, Castleford, West Yorkshire, WF10 — £340,000 • 4 bed • 1 bath • 1489 ft²
4 bedroom detached house for sale in Dunniwood Drive, Castleford, West Yorkshire, WF10 — £340,000 • 4 bed • 1 bath • 1489 ft²