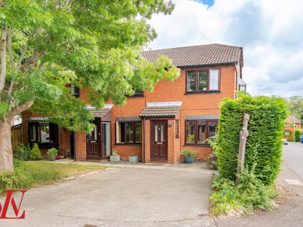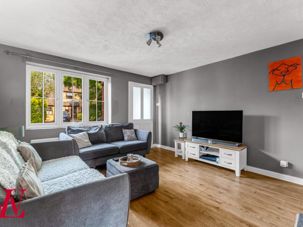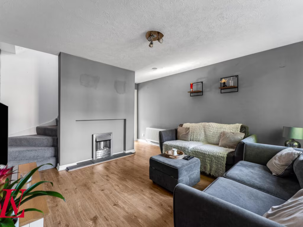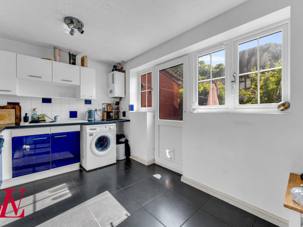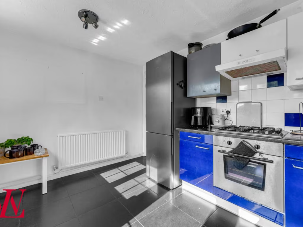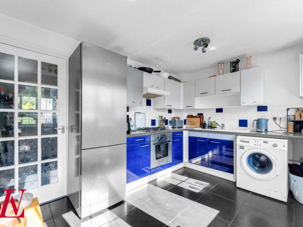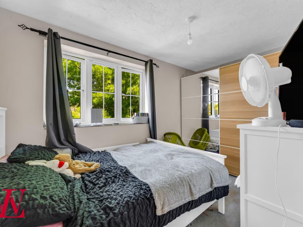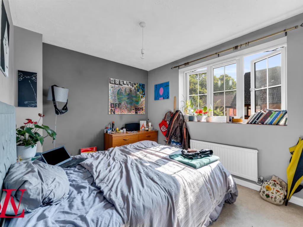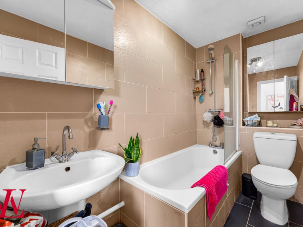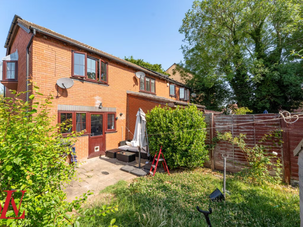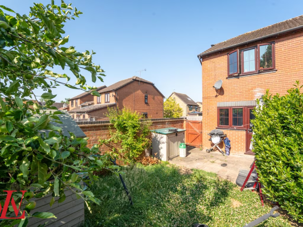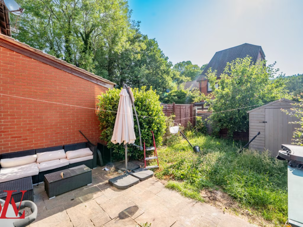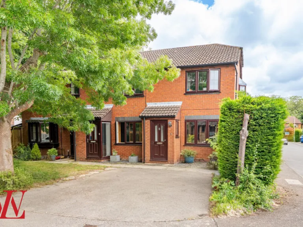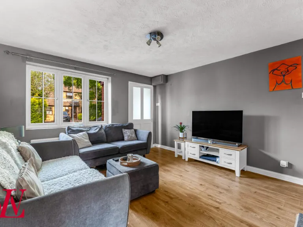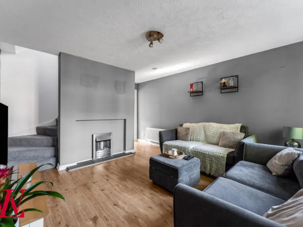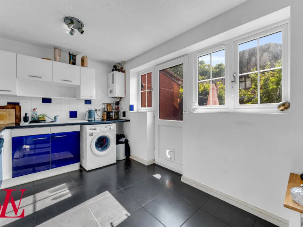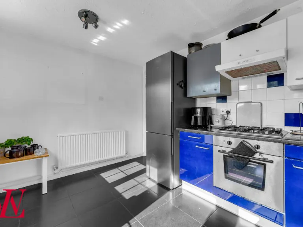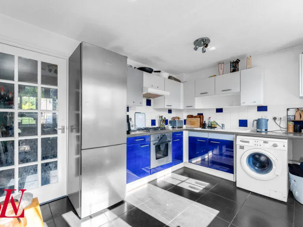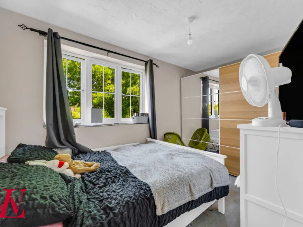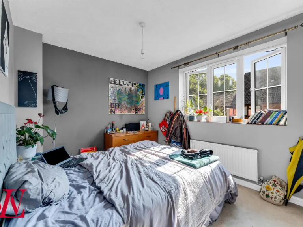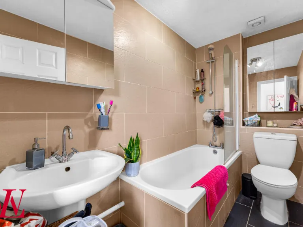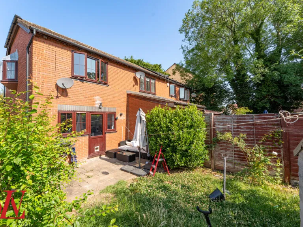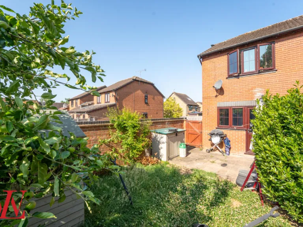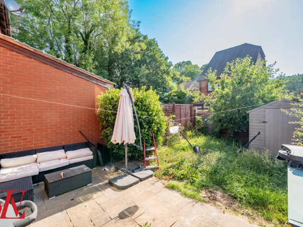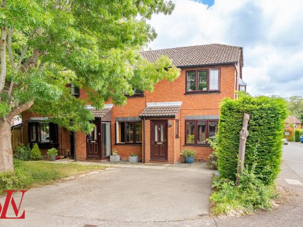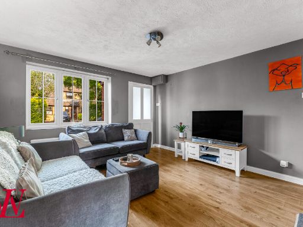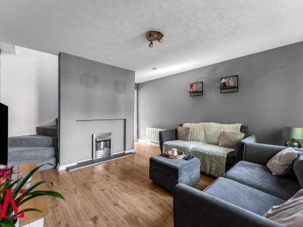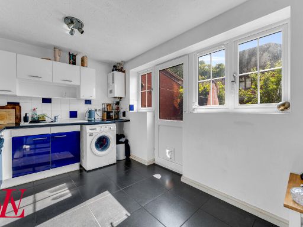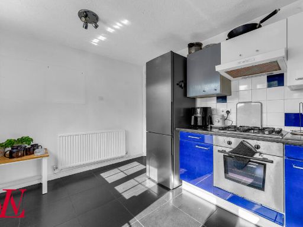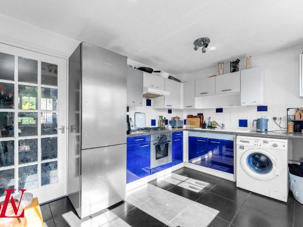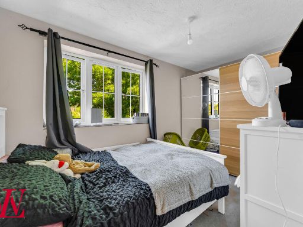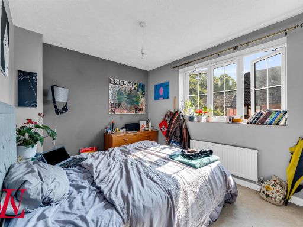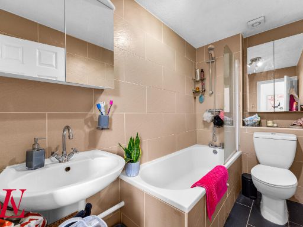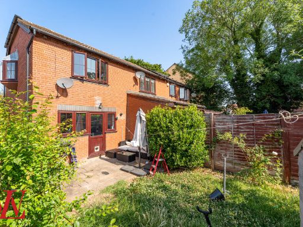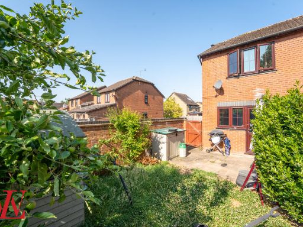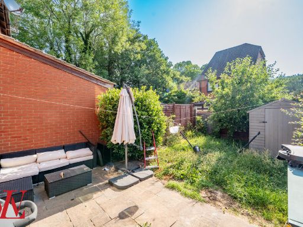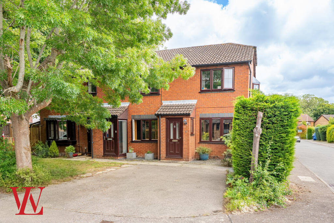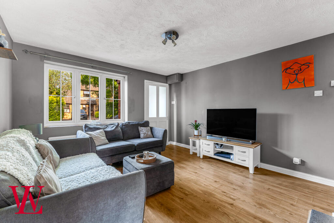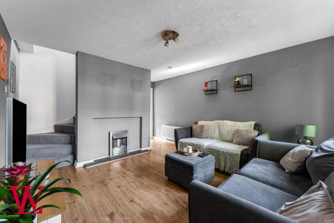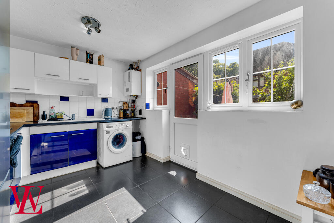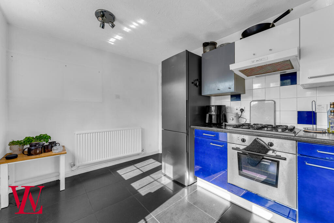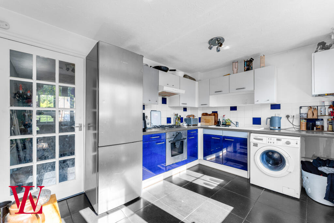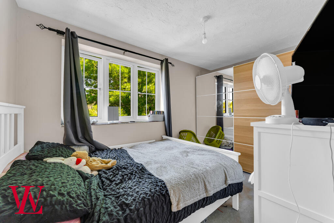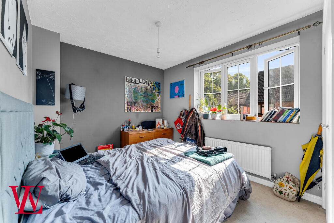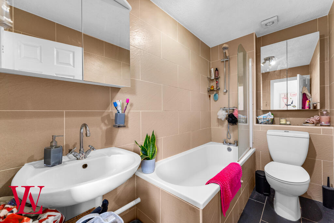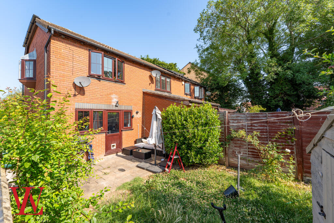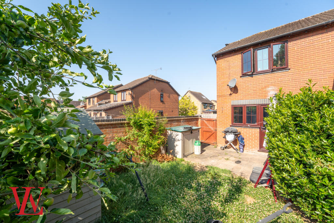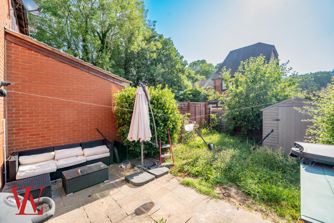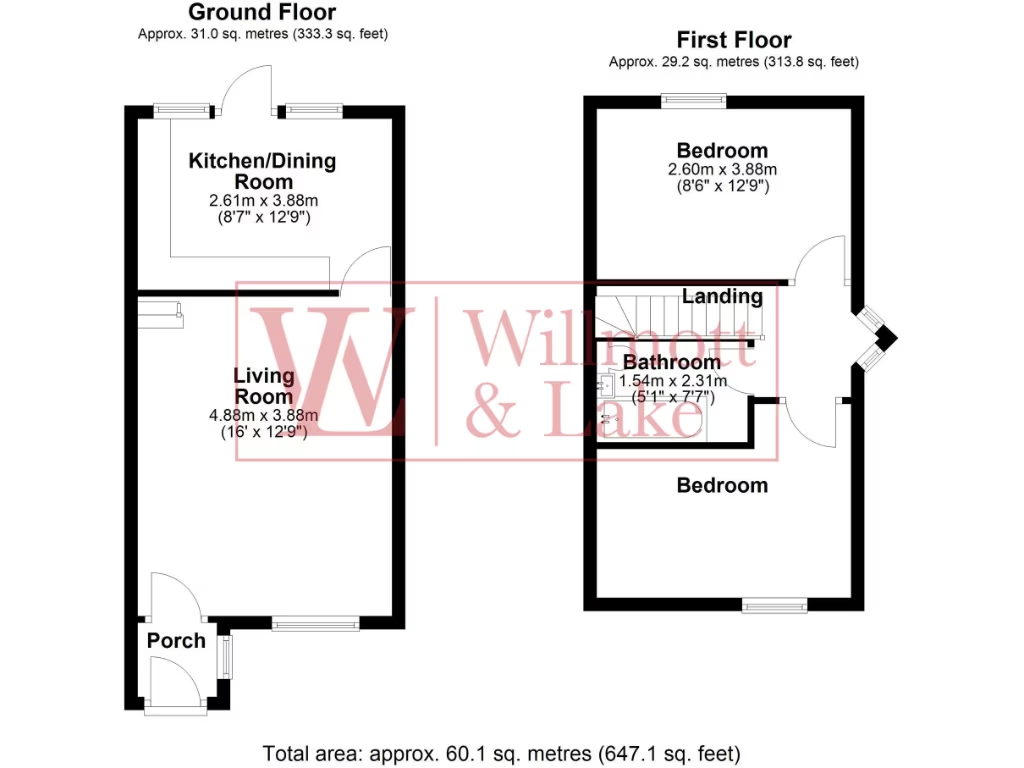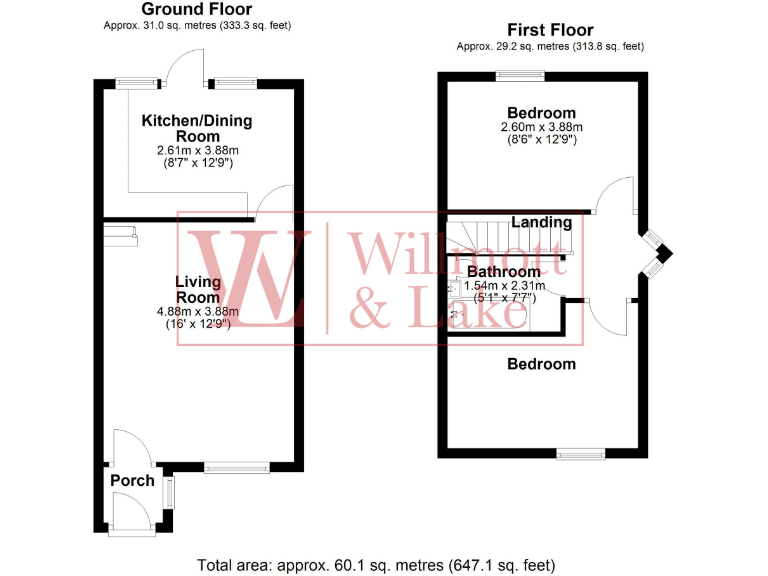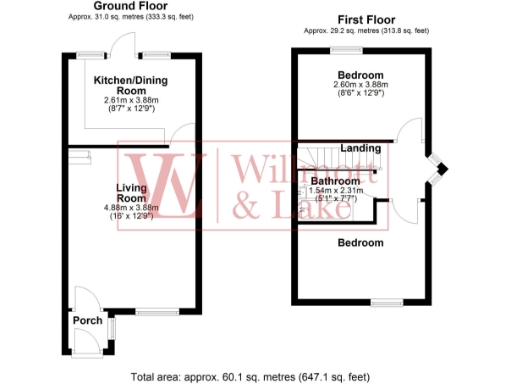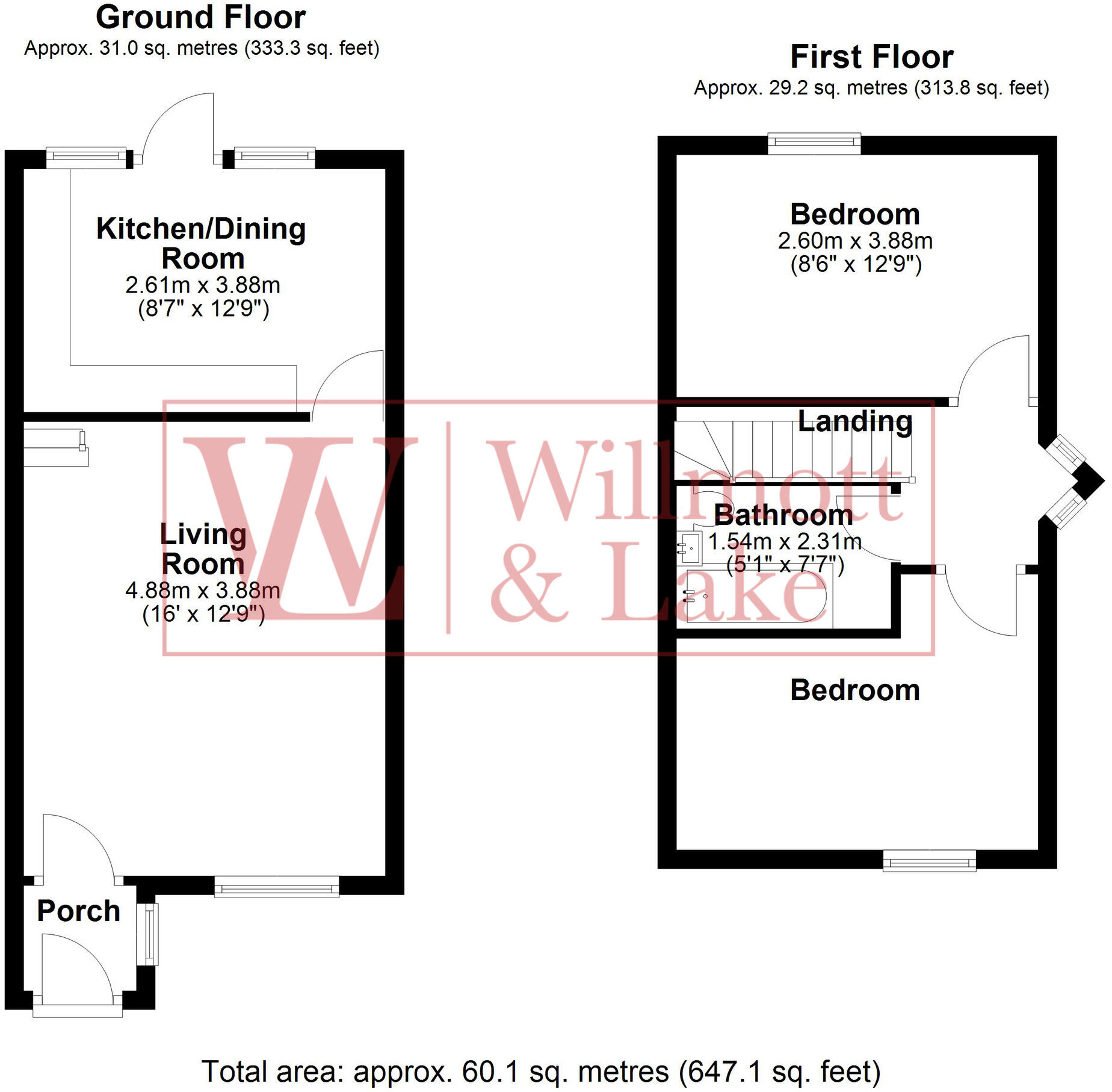Summary - 8 ANGLESEY CLOSE BISHOP'S STORTFORD CM23 4PE
2 bed 1 bath End of Terrace
- Two double bedrooms, suitable for first-time buyers or downsizers
- Kitchen/diner opening onto private patio and lawn
- Driveway parking plus visitor on-street spaces
- Freehold; built 1980s with later double glazing
- Approx. 624 sq ft; overall average-sized accommodation
- Single family bathroom; cosmetic updating likely needed
- Small plot and compact garden layout
- Local crime level above average — consider this factor
This neat two-bedroom end-of-terrace sits at the end of a quiet cul-de-sac in the sought-after Bishop’s Park development. The house is practical and well-presented, with a bright living room, kitchen/diner that opens onto a private rear garden, and driveway parking.
The rear garden combines a patio and a small lawn for easy maintenance and outdoor entertaining. Both bedrooms are doubles and the accommodation suits a first home, downsize or buy-to-let, with fast broadband, excellent mobile signal and strong commuter links to London and Cambridge.
Buyers should note the plot is small and the overall home is of average size (approx. 624 sqft) with a single family bathroom. Crime levels in the area are above average, which may be a consideration for some purchasers. The property dates from the 1980s but benefits from double glazing fitted after 2002 and assumed cavity wall insulation; any specific structural or mechanical surveys should be completed prior to purchase.
Overall, this freehold home offers low-maintenance outdoor space, practical parking and a convenient location close to Tesco and local schools. It represents a straightforward, commuter-friendly purchase with potential for cosmetic updating rather than major alteration.
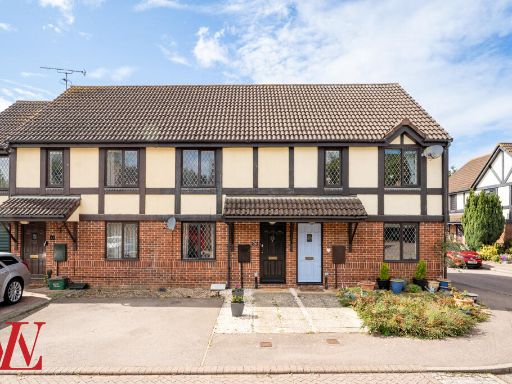 2 bedroom terraced house for sale in Crozier Avenue, Bishop's Stortford, Hertfordshire, CM23 — £350,000 • 2 bed • 1 bath • 635 ft²
2 bedroom terraced house for sale in Crozier Avenue, Bishop's Stortford, Hertfordshire, CM23 — £350,000 • 2 bed • 1 bath • 635 ft²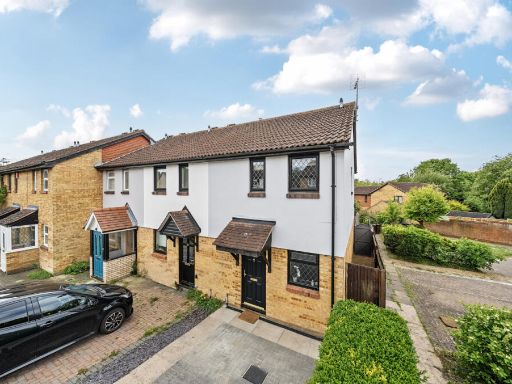 2 bedroom end of terrace house for sale in Mathams Drive, Bishop's Stortford, Hertfordshire, CM23 — £350,000 • 2 bed • 1 bath • 600 ft²
2 bedroom end of terrace house for sale in Mathams Drive, Bishop's Stortford, Hertfordshire, CM23 — £350,000 • 2 bed • 1 bath • 600 ft²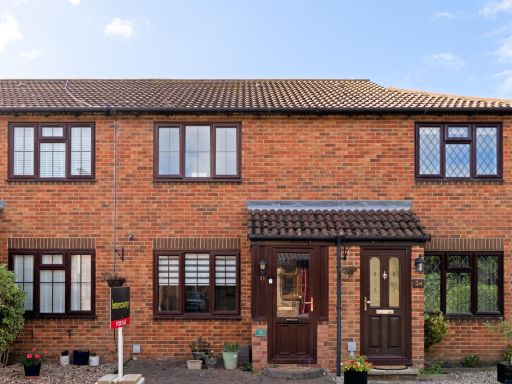 2 bedroom terraced house for sale in Anglesey Close, Bishop's Stortford, Hertfordshire, CM23 — £335,000 • 2 bed • 1 bath • 635 ft²
2 bedroom terraced house for sale in Anglesey Close, Bishop's Stortford, Hertfordshire, CM23 — £335,000 • 2 bed • 1 bath • 635 ft²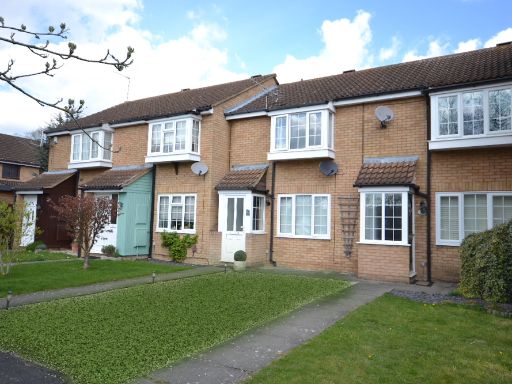 2 bedroom terraced house for sale in Calverley Close, Bishop's Stortford, Hertfordshire, CM23 — £359,995 • 2 bed • 1 bath • 625 ft²
2 bedroom terraced house for sale in Calverley Close, Bishop's Stortford, Hertfordshire, CM23 — £359,995 • 2 bed • 1 bath • 625 ft²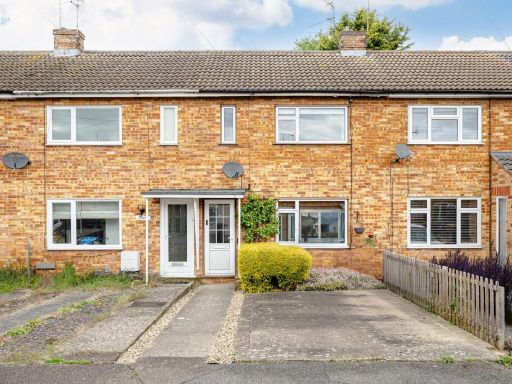 2 bedroom terraced house for sale in Robinson Close, Bishop's Stortford, Hertfordshire, CM23 — £345,000 • 2 bed • 1 bath • 700 ft²
2 bedroom terraced house for sale in Robinson Close, Bishop's Stortford, Hertfordshire, CM23 — £345,000 • 2 bed • 1 bath • 700 ft²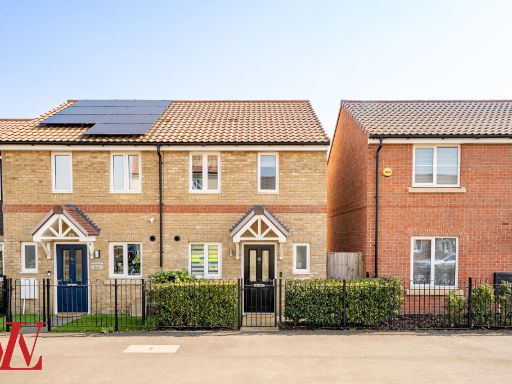 2 bedroom end of terrace house for sale in Newland Avenue, Bishop's Stortford, Hertfordshire, CM23 — £375,000 • 2 bed • 1 bath • 678 ft²
2 bedroom end of terrace house for sale in Newland Avenue, Bishop's Stortford, Hertfordshire, CM23 — £375,000 • 2 bed • 1 bath • 678 ft²