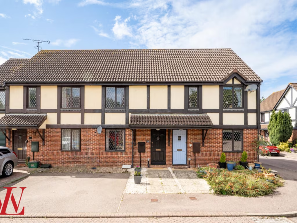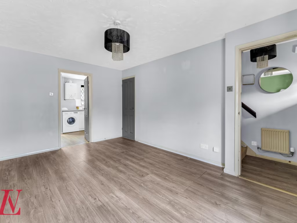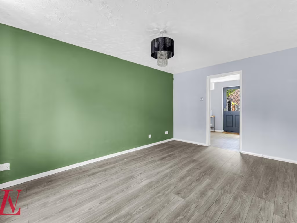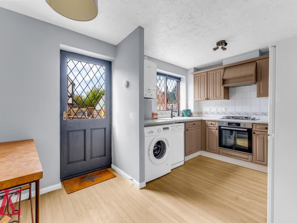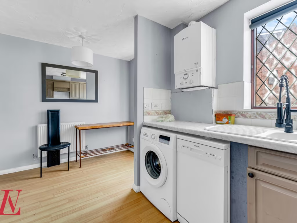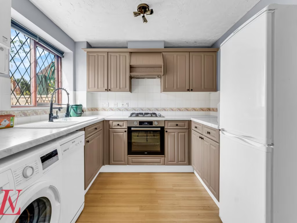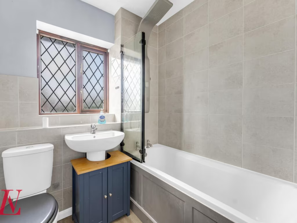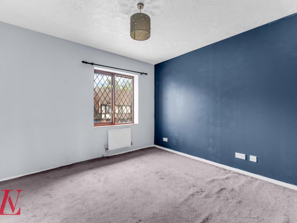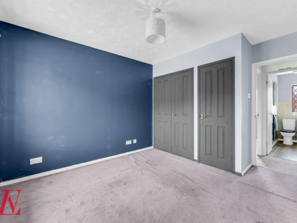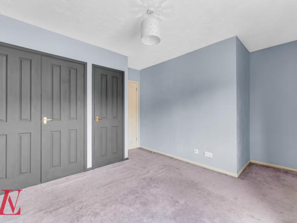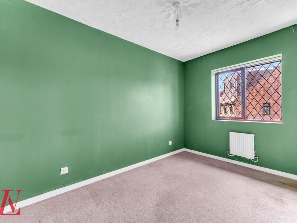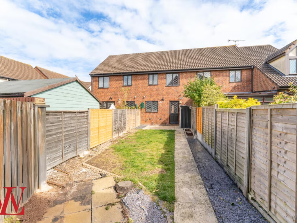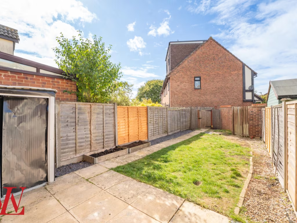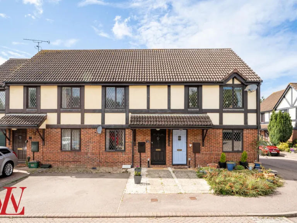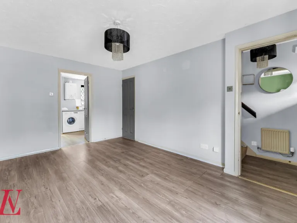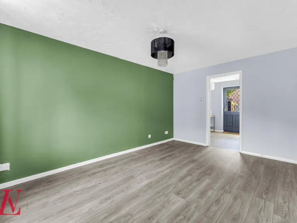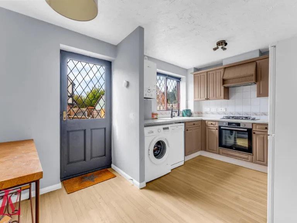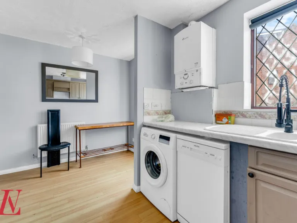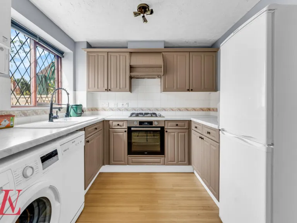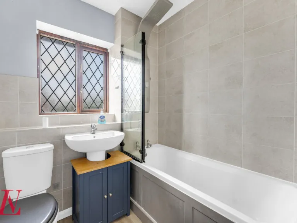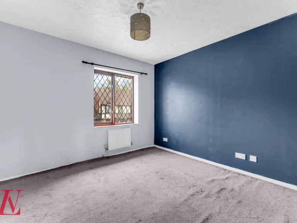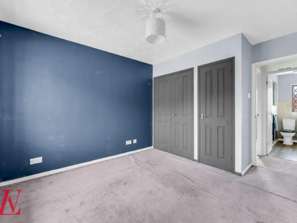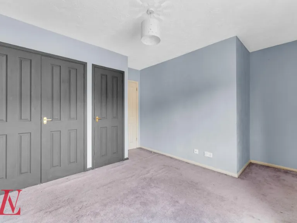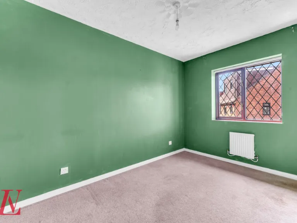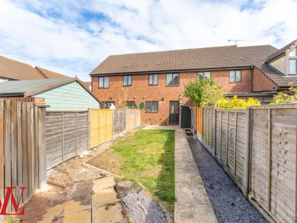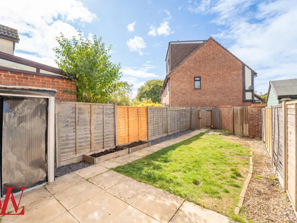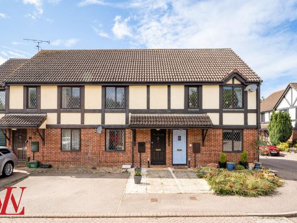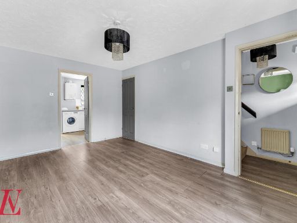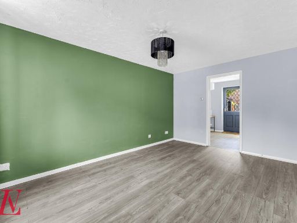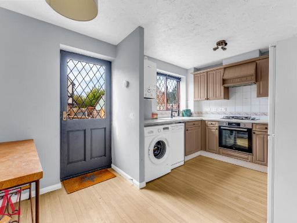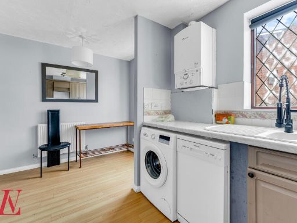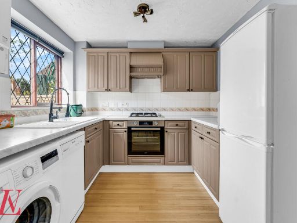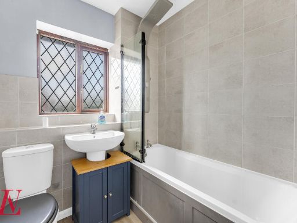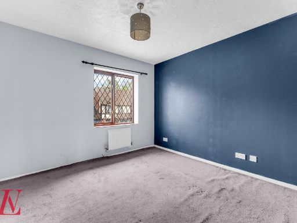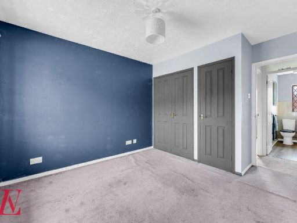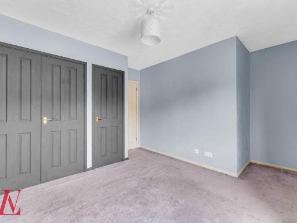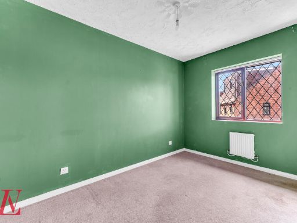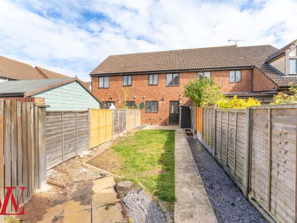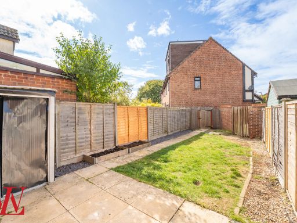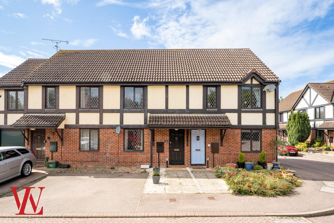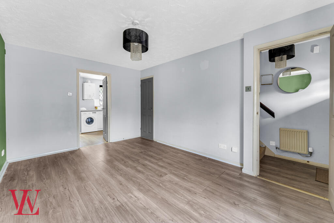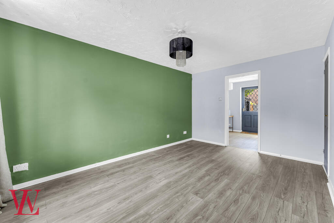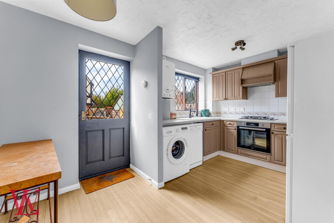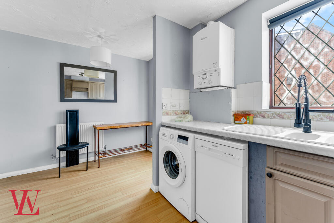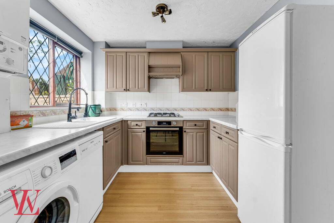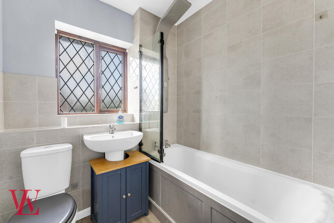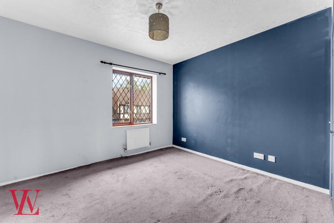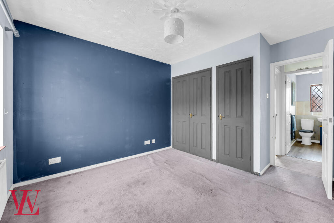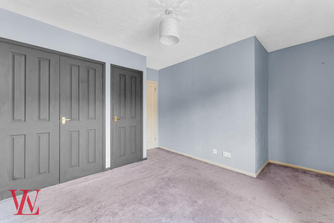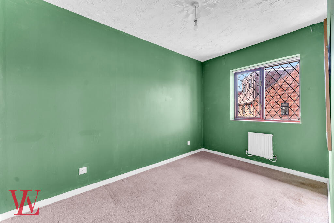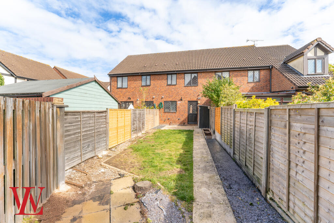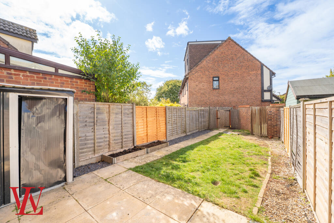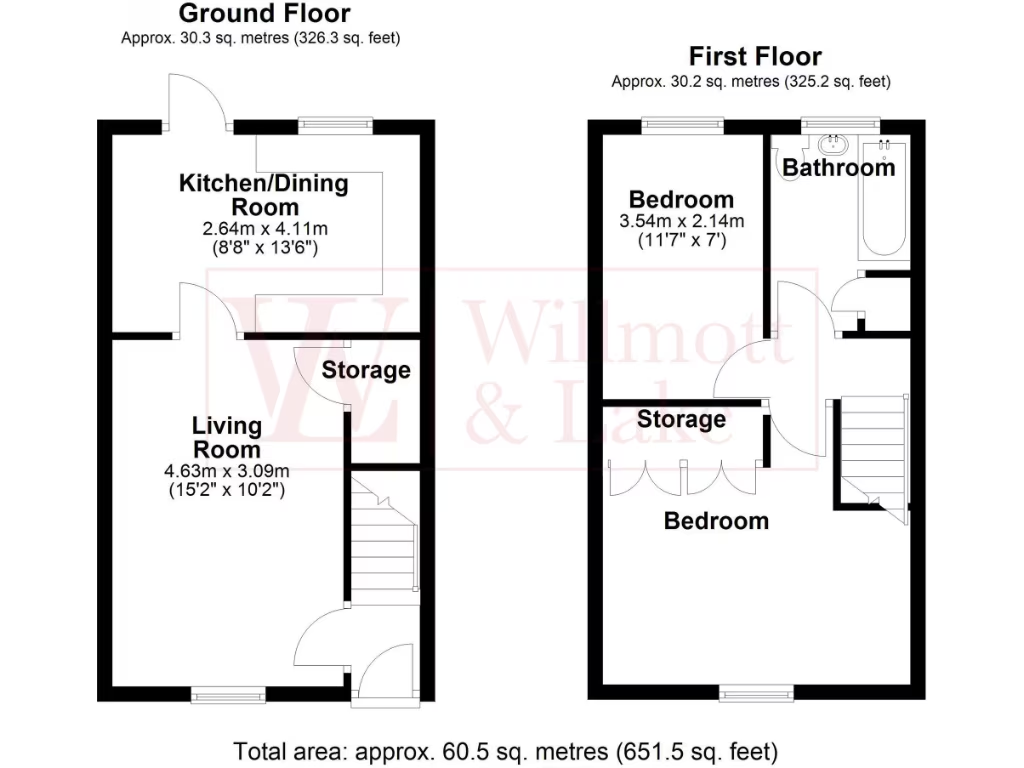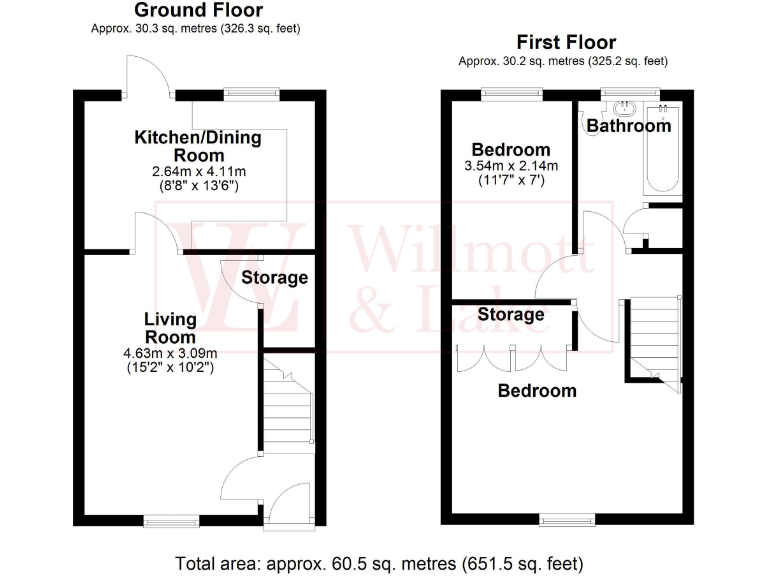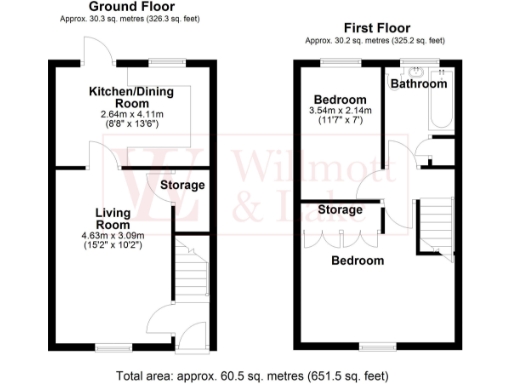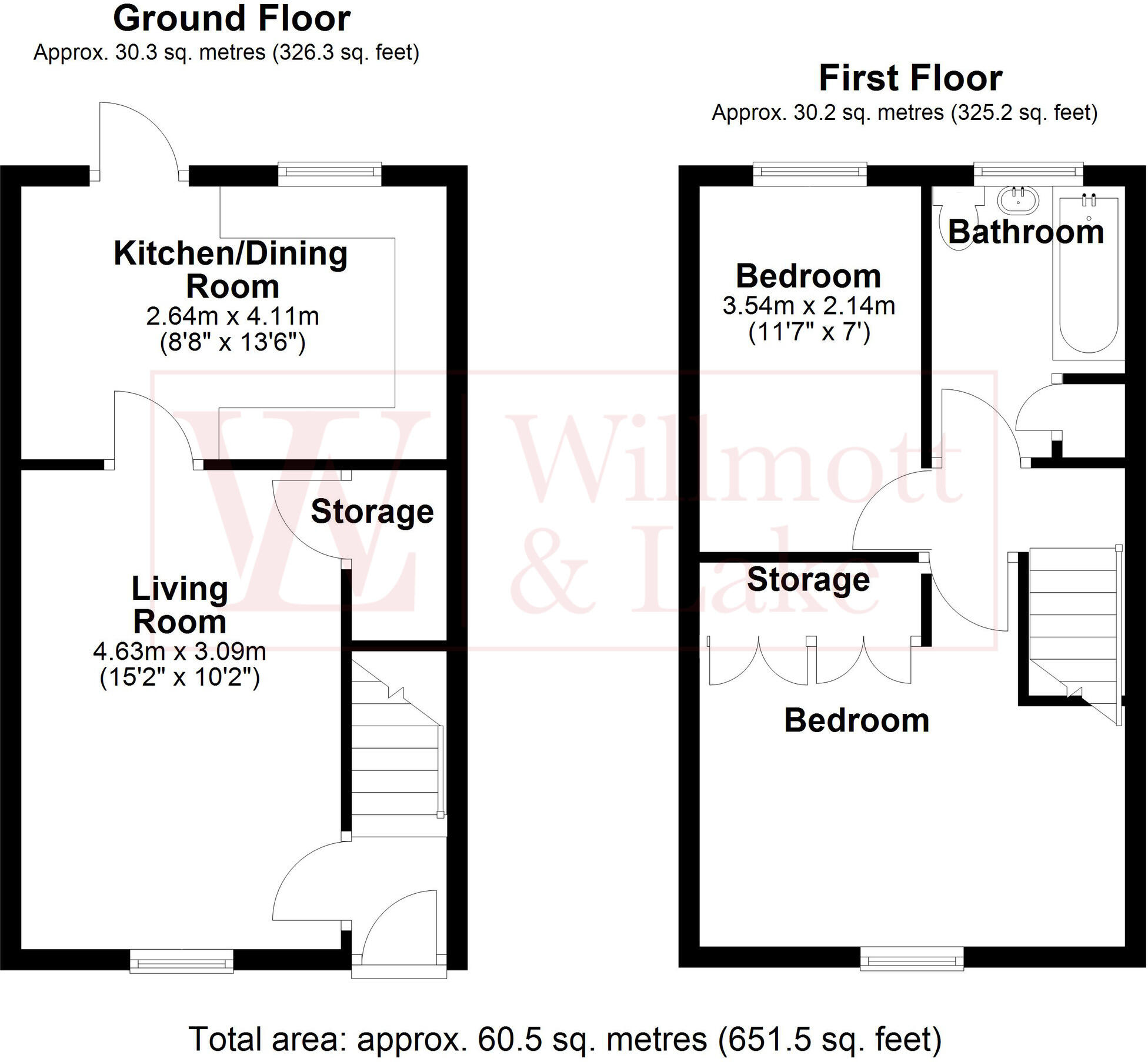Summary - 26 CROZIER AVENUE BISHOP'S STORTFORD CM23 4NZ
2 bed 1 bath Terraced
Well-located starter home with garden and two parking spaces.
Two-bedroom mid-terrace, approx. 635 sq ft
A well-proportioned two-bedroom mid-terrace on Bishop’s Park that suits first-time buyers or buy-to-let investors seeking straightforward, low-maintenance living. The ground floor opens to a bright front-aspect living room and a generous kitchen/diner with direct access to a private rear garden — a useful daily layout for cooking, dining and al-fresco evenings. Two off-street parking spaces and rear garden access add practical convenience.
The property is freehold, built around the late 1990s/early 2000s, and offers double glazing and mains gas central heating via a boiler and radiators. At about 635 sq ft the accommodation is average-sized for this type, with two bedrooms and a single family bathroom laid out over two storeys. Local amenities are immediate: Tesco Superstore, the Bishops Park Centre and a range of cafés and shops are within easy walking distance.
Transport links are a strong point — the town centre and mainline station provide services to London and Cambridge, and the nearby A120/M11 makes commuting and airport access straightforward. Families will value several well-regarded primary and secondary schools close by, including schools with Good and Outstanding Ofsted ratings.
Notable practical points: the plot is small, and glazing appears to pre-date 2002. Crime levels in the area are reported as above average, which prospective buyers should factor into their decision. Council tax is described as affordable. Overall this is a practical, well-located starter home or rental unit that offers everyday convenience and easy access to transport and shops, while requiring no major structural overhaul.
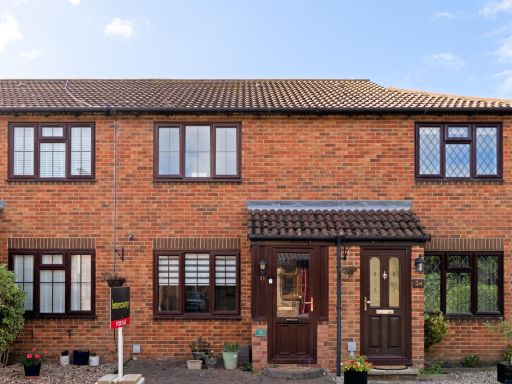 2 bedroom terraced house for sale in Anglesey Close, Bishop's Stortford, Hertfordshire, CM23 — £335,000 • 2 bed • 1 bath • 635 ft²
2 bedroom terraced house for sale in Anglesey Close, Bishop's Stortford, Hertfordshire, CM23 — £335,000 • 2 bed • 1 bath • 635 ft²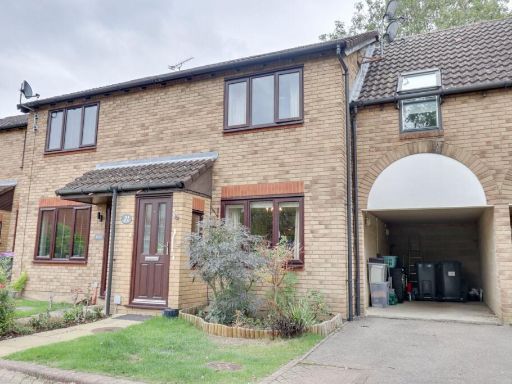 2 bedroom terraced house for sale in Anglesey Close, Bishop's Stortford, CM23 — £335,000 • 2 bed • 1 bath • 667 ft²
2 bedroom terraced house for sale in Anglesey Close, Bishop's Stortford, CM23 — £335,000 • 2 bed • 1 bath • 667 ft²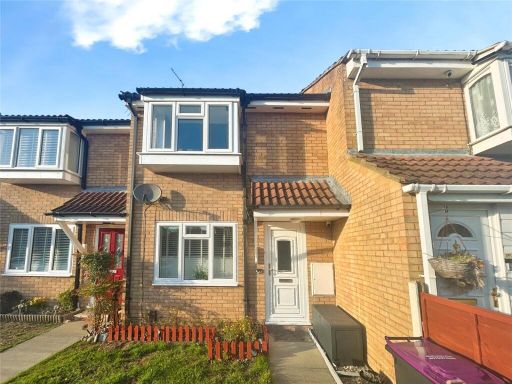 2 bedroom house for sale in Mayfield Park, Bishop's Stortford, Hertfordshire, CM23 — £375,000 • 2 bed • 1 bath • 776 ft²
2 bedroom house for sale in Mayfield Park, Bishop's Stortford, Hertfordshire, CM23 — £375,000 • 2 bed • 1 bath • 776 ft²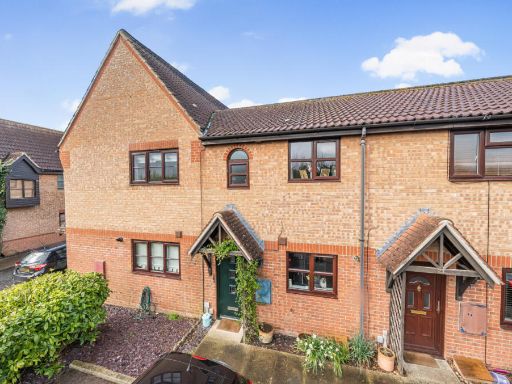 2 bedroom terraced house for sale in Thresher Close, Bishop's Stortford, Hertfordshire, CM23 — £350,000 • 2 bed • 1 bath • 654 ft²
2 bedroom terraced house for sale in Thresher Close, Bishop's Stortford, Hertfordshire, CM23 — £350,000 • 2 bed • 1 bath • 654 ft²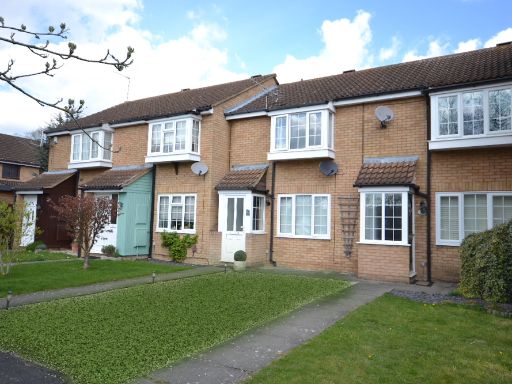 2 bedroom terraced house for sale in Calverley Close, Bishop's Stortford, Hertfordshire, CM23 — £350,000 • 2 bed • 1 bath • 625 ft²
2 bedroom terraced house for sale in Calverley Close, Bishop's Stortford, Hertfordshire, CM23 — £350,000 • 2 bed • 1 bath • 625 ft²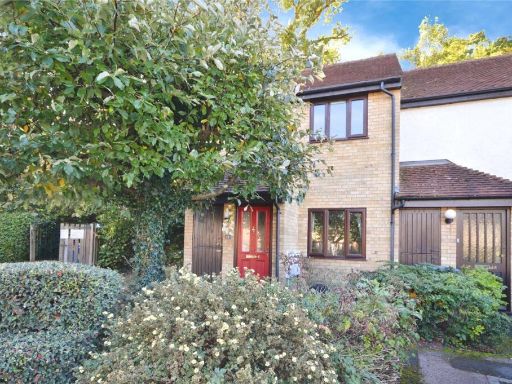 2 bedroom end of terrace house for sale in Bentley Close, Bishop's Stortford, Herts, CM23 — £300,000 • 2 bed • 1 bath • 581 ft²
2 bedroom end of terrace house for sale in Bentley Close, Bishop's Stortford, Herts, CM23 — £300,000 • 2 bed • 1 bath • 581 ft²