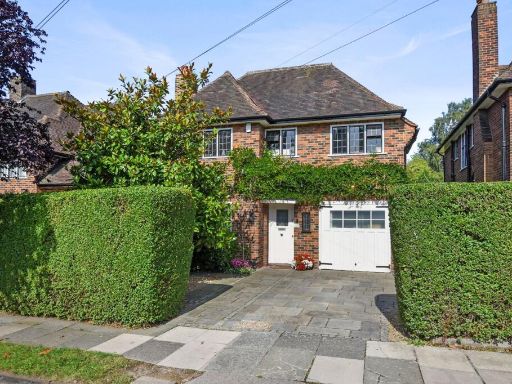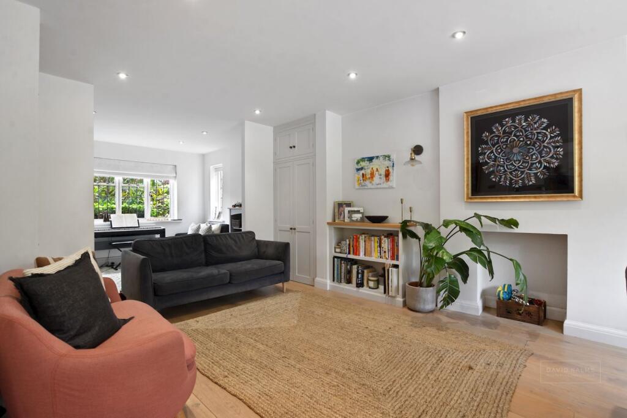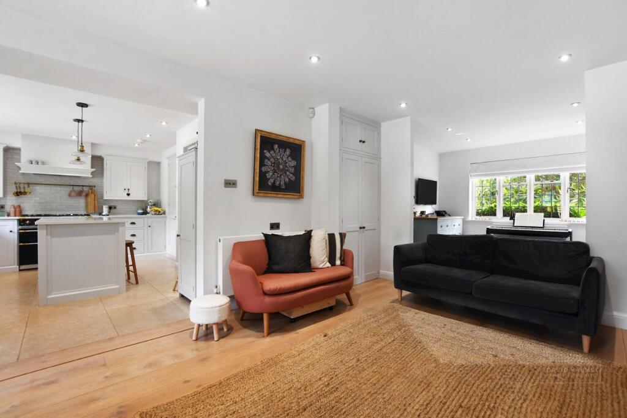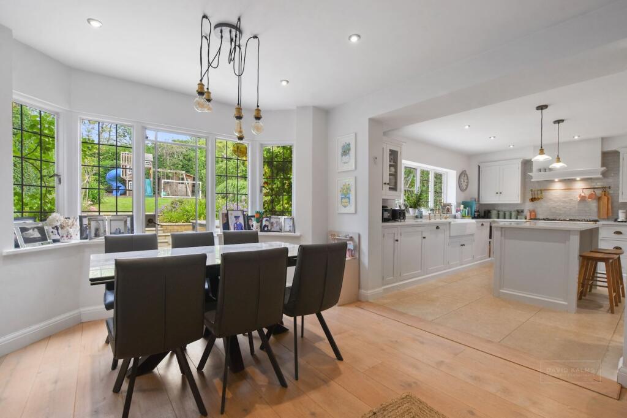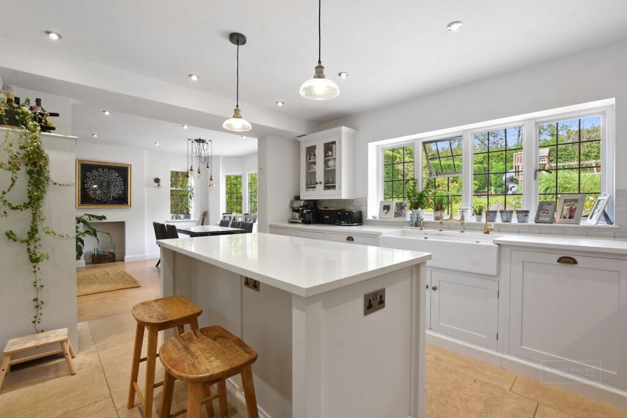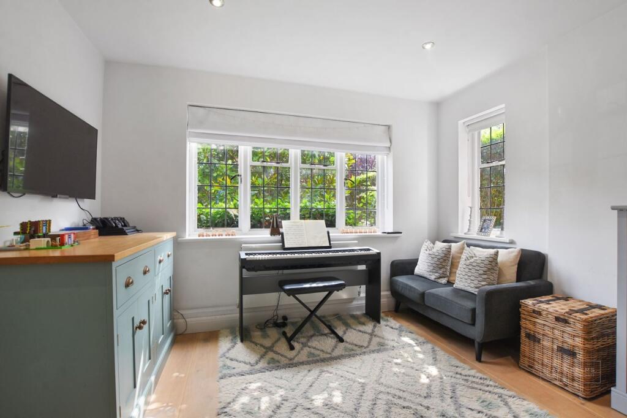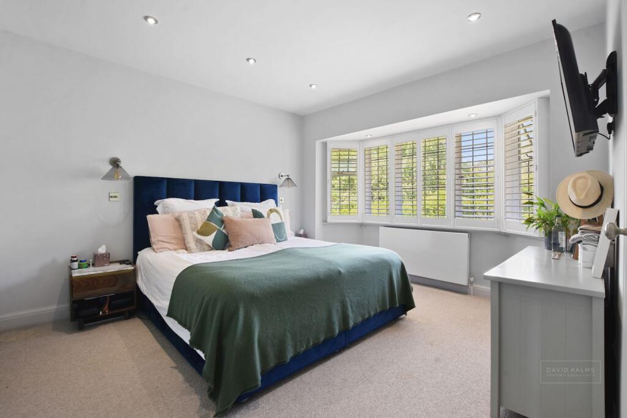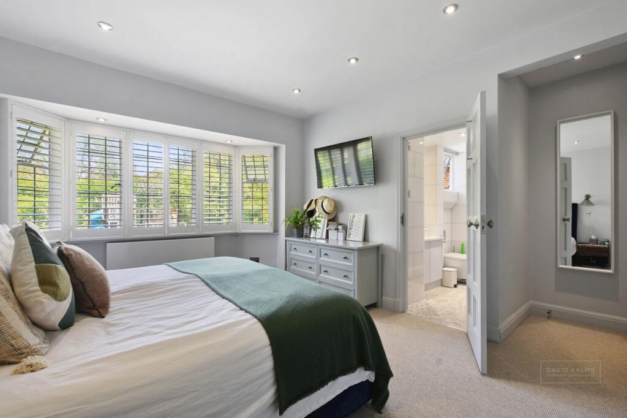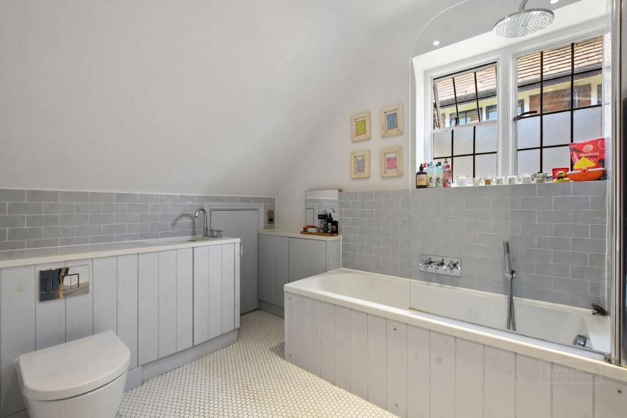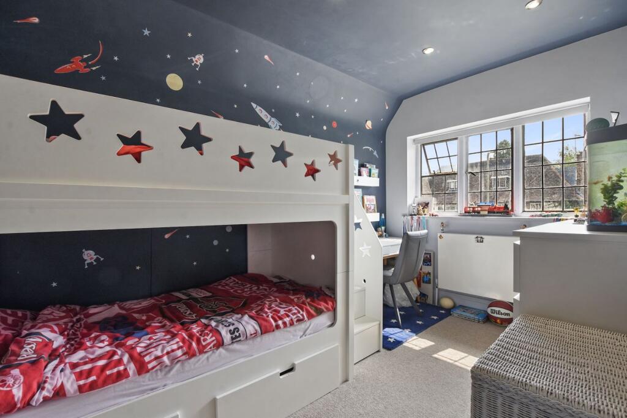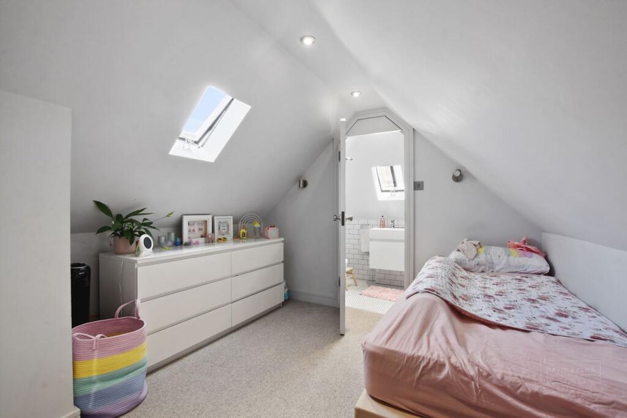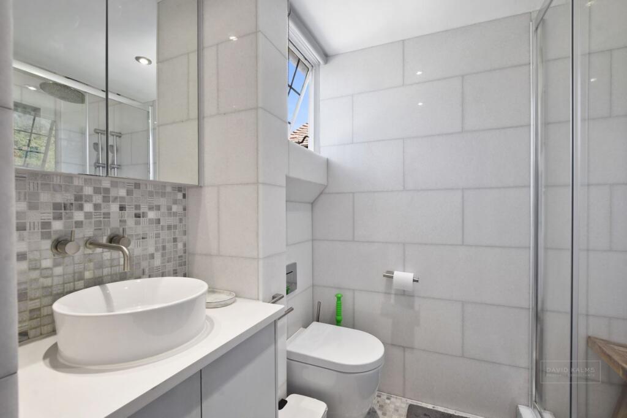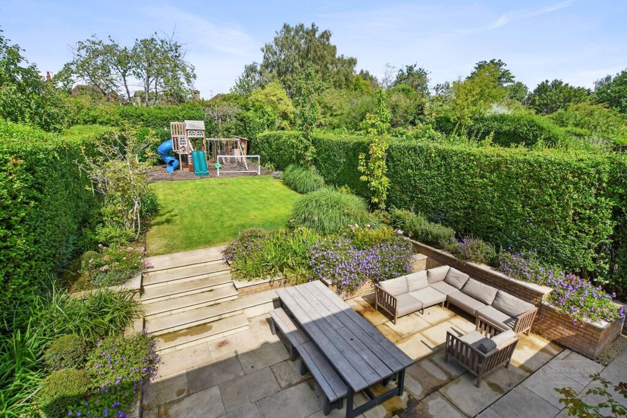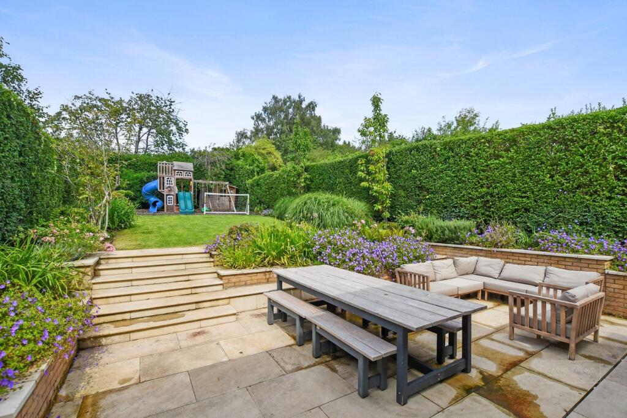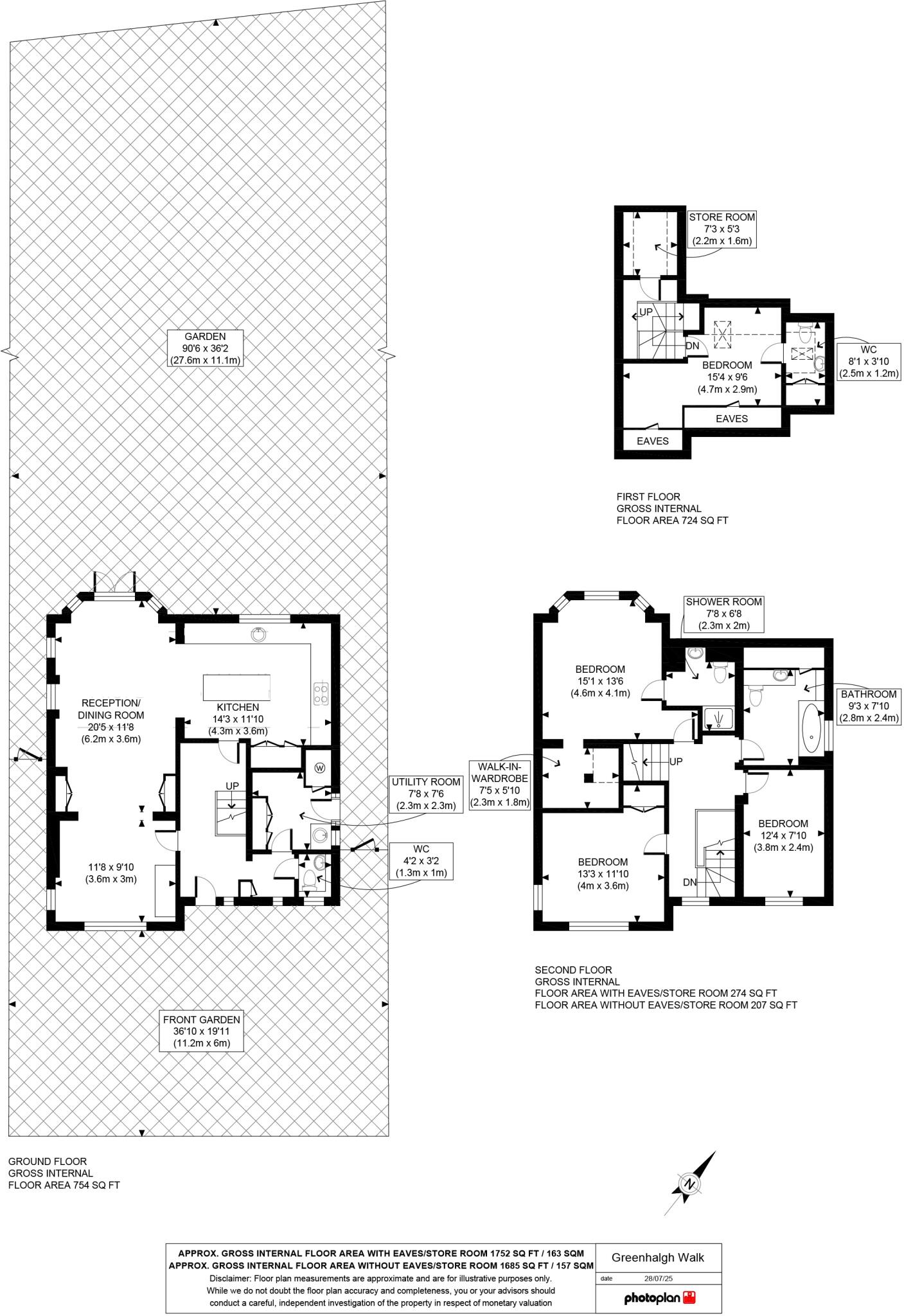Summary - 5 GREENHALGH WALK LONDON N2 0DJ
4 bed 2 bath Detached
Spacious family home with large south-west garden and excellent schools nearby.
90' south-west facing garden with patio and upper lawn|Detached double-fronted house, c.1,752 sq ft, three floors|Principal bedroom suite, fourth bedroom on top floor with ensuite|15' fitted kitchen with central island, 20' double reception room|Driveway for 1–2 cars; charming front garden and off-street parking|Solid brick walls (likely no insulation) — energy upgrades advised|EPC C; Council Tax band G — relatively high running costs|Under 0.6 miles to East Finchley station, excellent local schools nearby
This double-fronted detached house in Hampstead Garden Suburb offers generous family accommodation across three floors, arranged to make entertaining and everyday living easy. The ground floor features a fitted kitchen with central island, a 20' double reception with bay window and direct access to a 90' south-west facing garden, plus a separate family room and utility. Upstairs are a principal bedroom suite with dressing area and shower room, two further bedrooms and a family bathroom, with a fourth bedroom and ensuite on the top floor.
Set on a quiet, tree-lined avenue less than 0.6 miles from East Finchley station, the house sits in a very affluent, low-crime neighbourhood with excellent local amenities and highly rated schools nearby — a practical choice for families. The plot is large, with a paved patio, lawned upper garden and off-street parking for one to two cars.
Constructed in the early 20th century, the property retains period character such as feature fireplaces and a traditional brick exterior. Services include mains gas central heating (boiler and radiators) and an EPC of C, but the solid brick walls are assumed to lack cavity insulation, so improving energy efficiency would be a sensible investment.
This is a well-presented family home that balances immediate liveability with clear potential to personalise and upgrade. Notable costs to consider include council tax at band G and any targeted works to modernise insulation or other energy-saving measures.
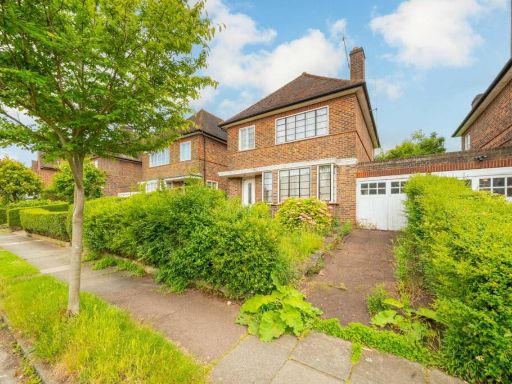 4 bedroom detached house for sale in Brim Hill, Hampstead Garden Suburb, N2 — £1,500,000 • 4 bed • 1 bath • 1421 ft²
4 bedroom detached house for sale in Brim Hill, Hampstead Garden Suburb, N2 — £1,500,000 • 4 bed • 1 bath • 1421 ft²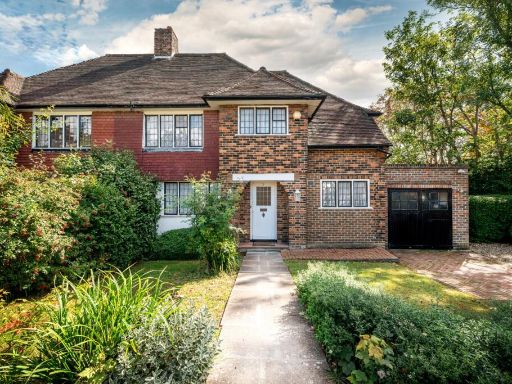 5 bedroom house for sale in Greenhalgh Walk, N2 — £1,825,000 • 5 bed • 2 bath • 2040 ft²
5 bedroom house for sale in Greenhalgh Walk, N2 — £1,825,000 • 5 bed • 2 bath • 2040 ft²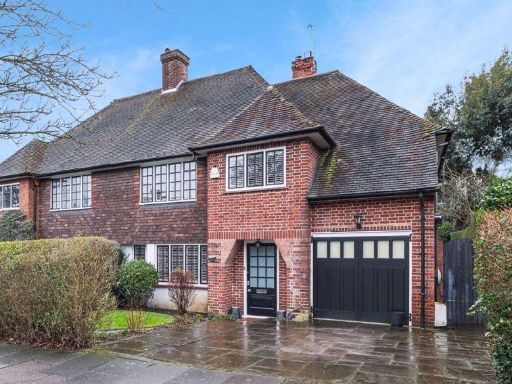 4 bedroom semi-detached house for sale in Ossulton Way, Hampstead Garden Suburb, N2 — £1,795,000 • 4 bed • 2 bath • 2478 ft²
4 bedroom semi-detached house for sale in Ossulton Way, Hampstead Garden Suburb, N2 — £1,795,000 • 4 bed • 2 bath • 2478 ft²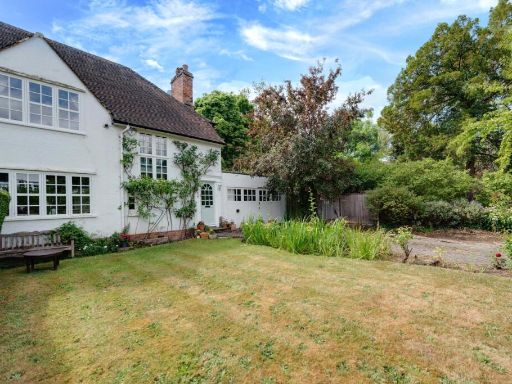 4 bedroom semi-detached house for sale in Woodside, Hampstead Garden Suburb, NW11 — £1,675,000 • 4 bed • 1 bath • 1928 ft²
4 bedroom semi-detached house for sale in Woodside, Hampstead Garden Suburb, NW11 — £1,675,000 • 4 bed • 1 bath • 1928 ft²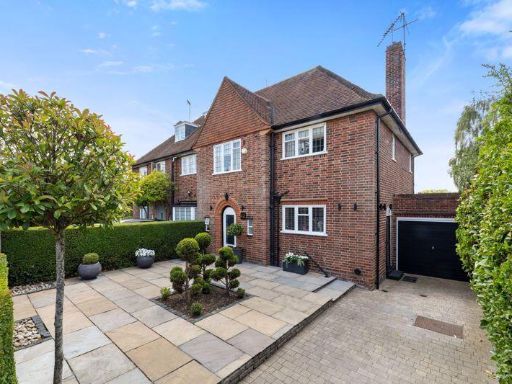 4 bedroom semi-detached house for sale in Brim Hill, Hampstead Garden Suburb, N2 — £1,600,000 • 4 bed • 1 bath • 1470 ft²
4 bedroom semi-detached house for sale in Brim Hill, Hampstead Garden Suburb, N2 — £1,600,000 • 4 bed • 1 bath • 1470 ft²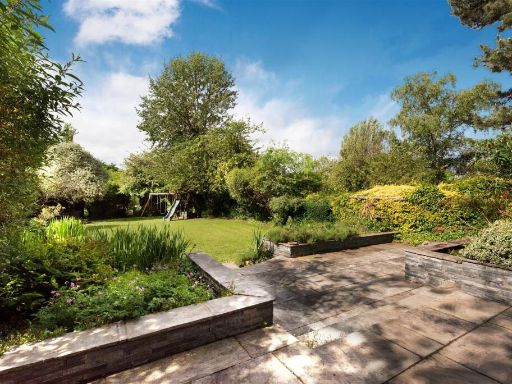 5 bedroom detached house for sale in Hill Top, NW11 — £1,999,995 • 5 bed • 3 bath • 2377 ft²
5 bedroom detached house for sale in Hill Top, NW11 — £1,999,995 • 5 bed • 3 bath • 2377 ft²





























