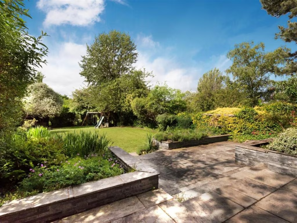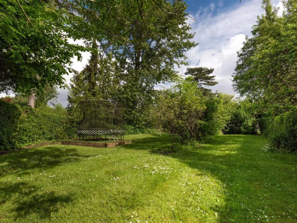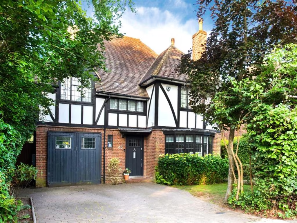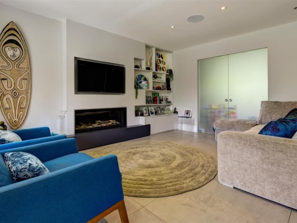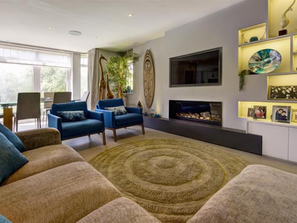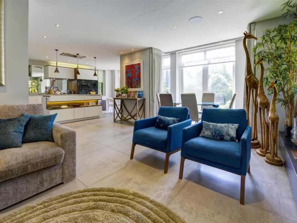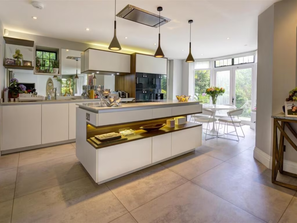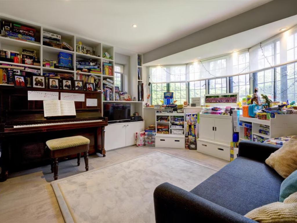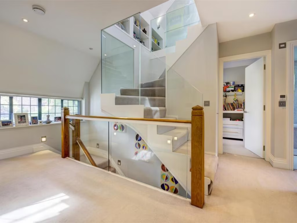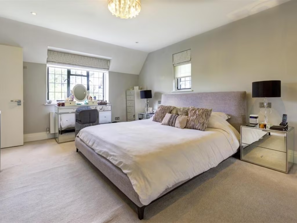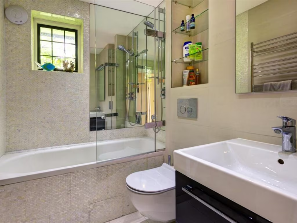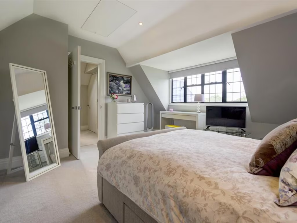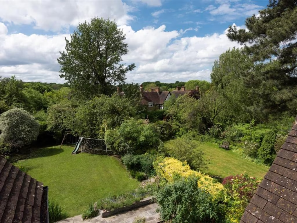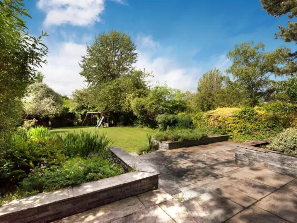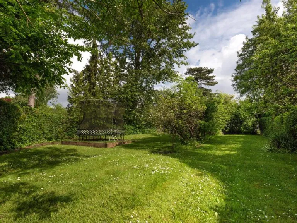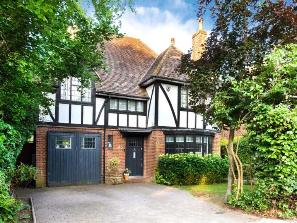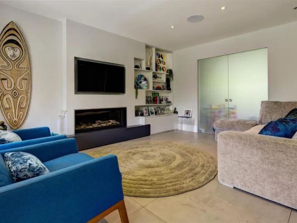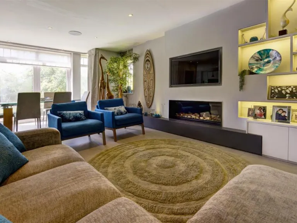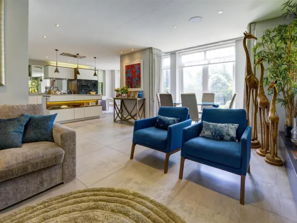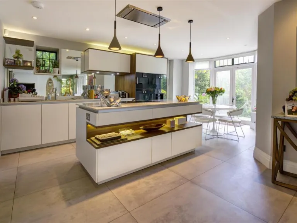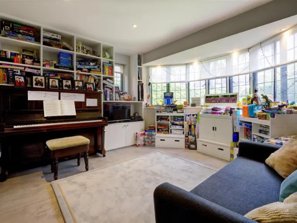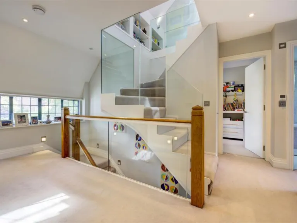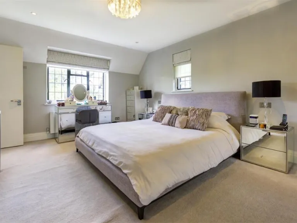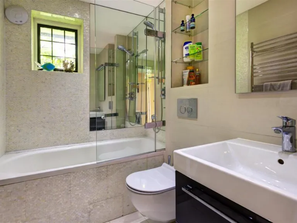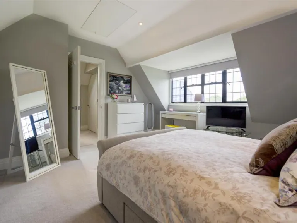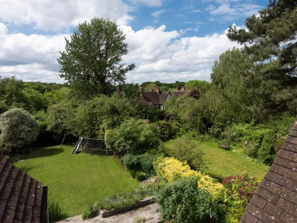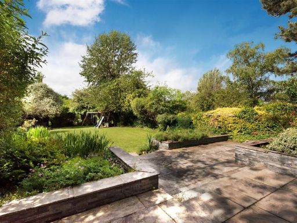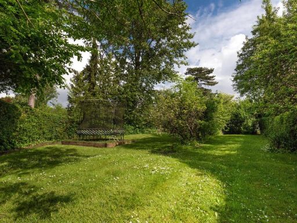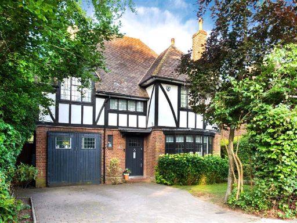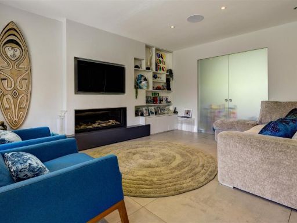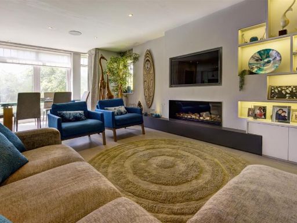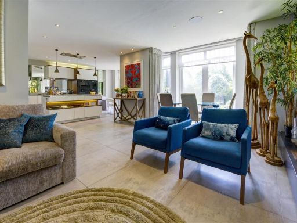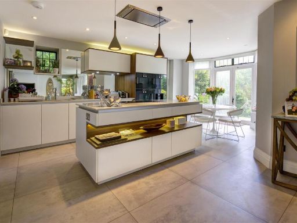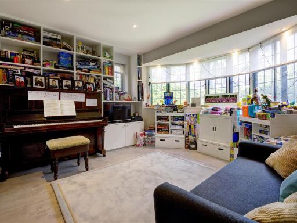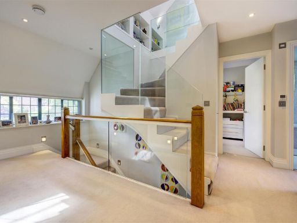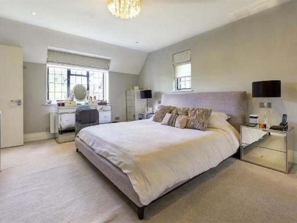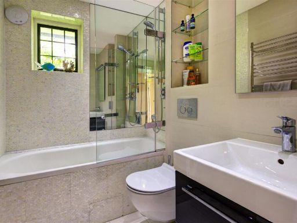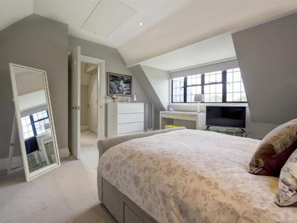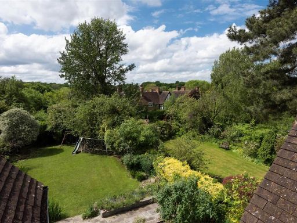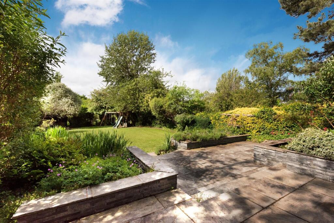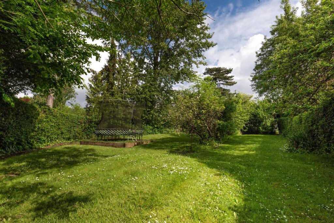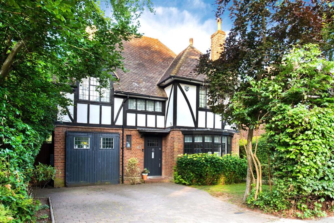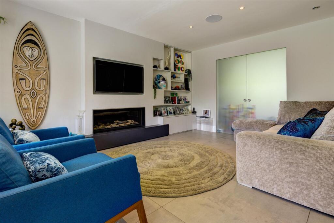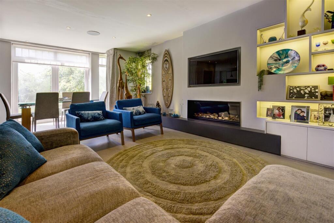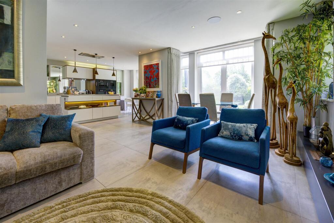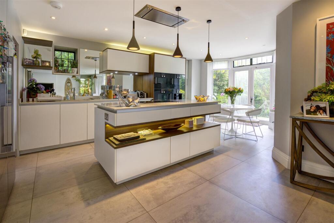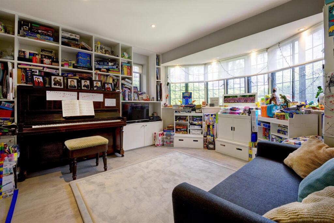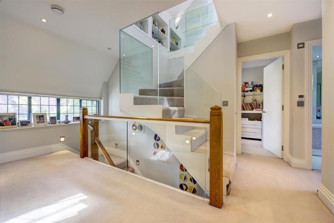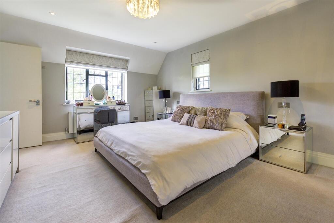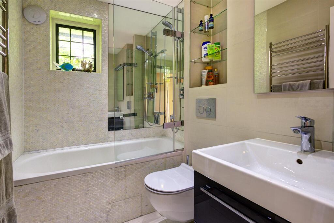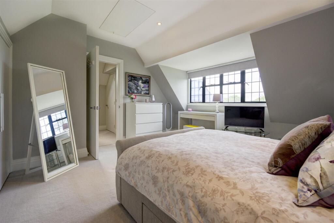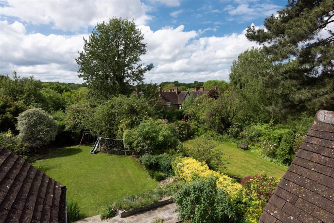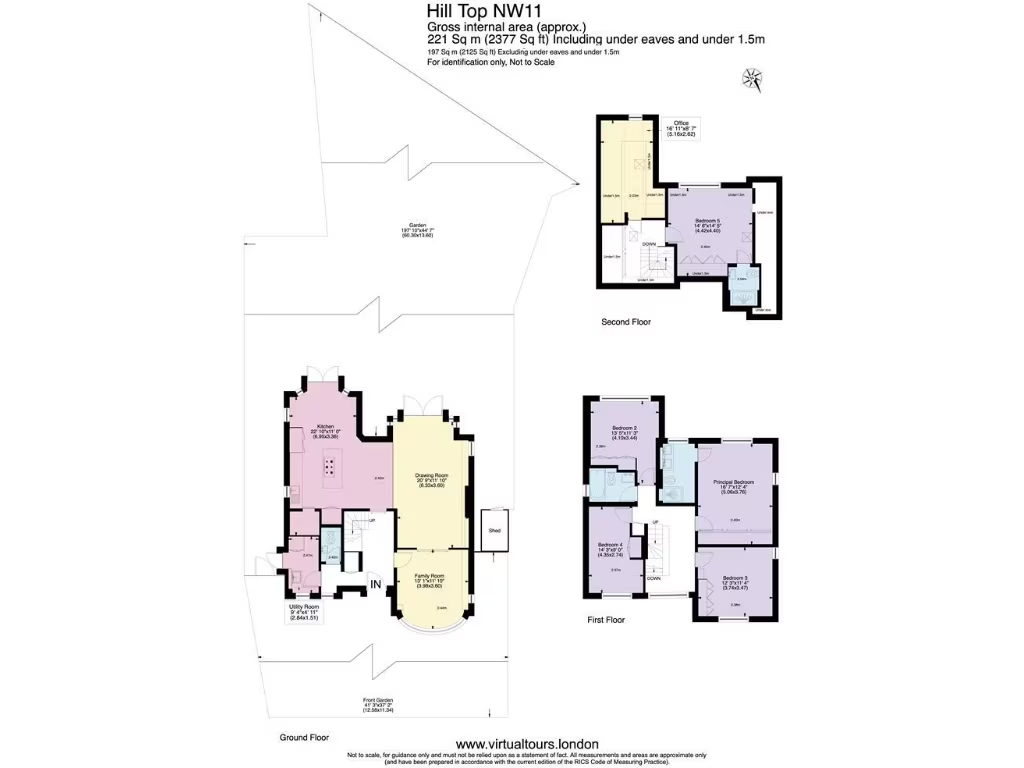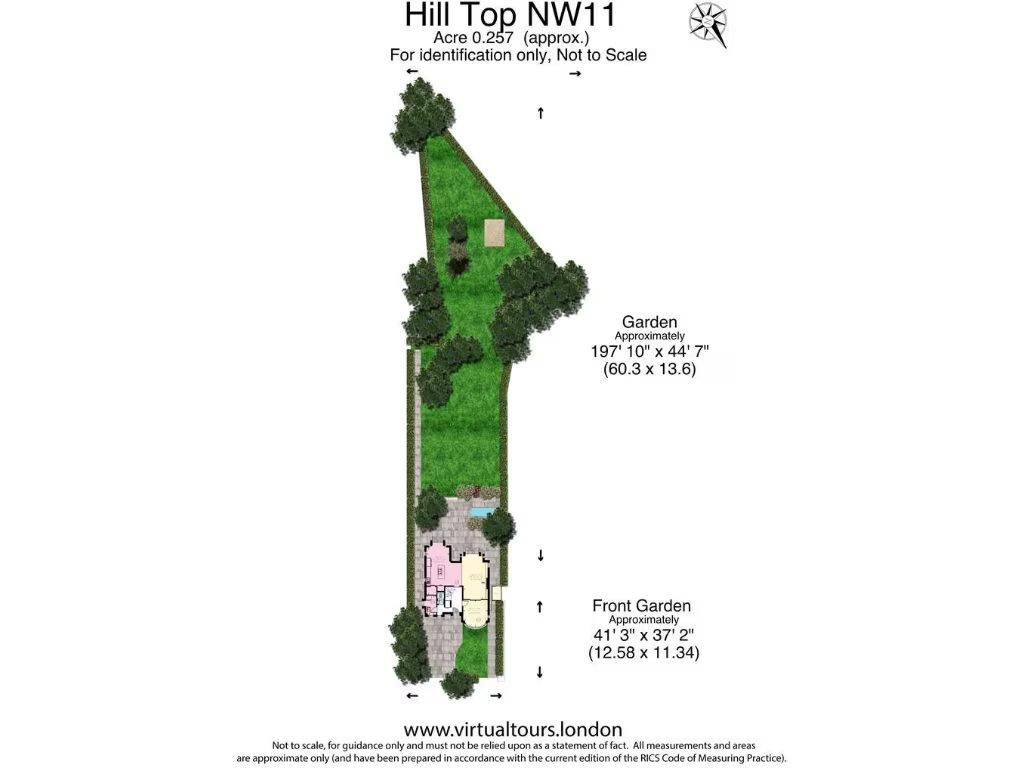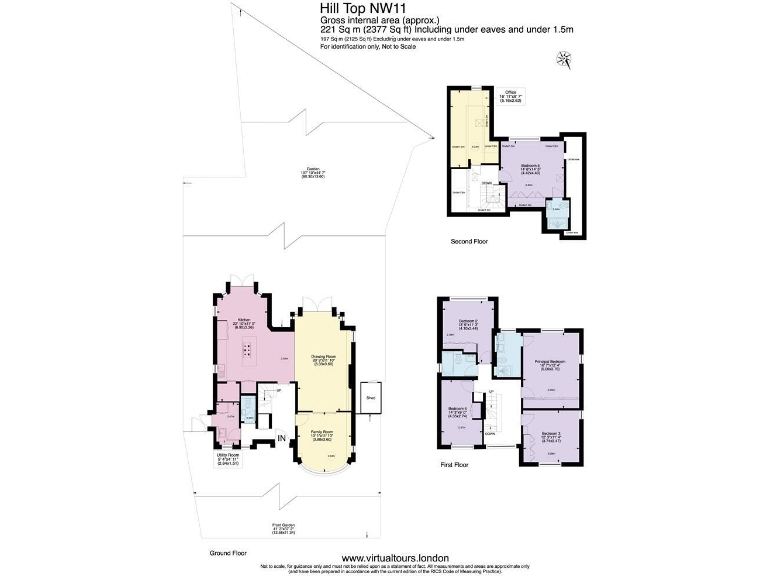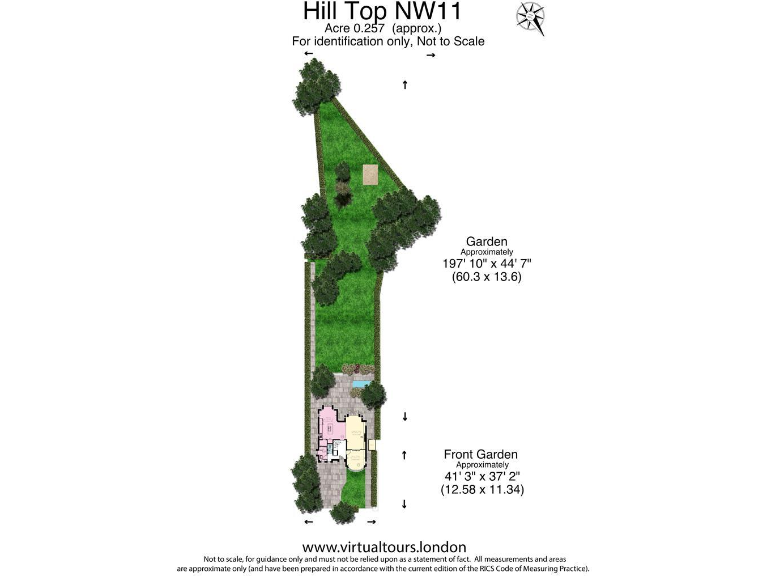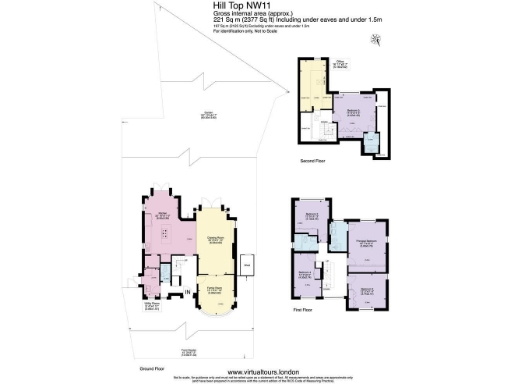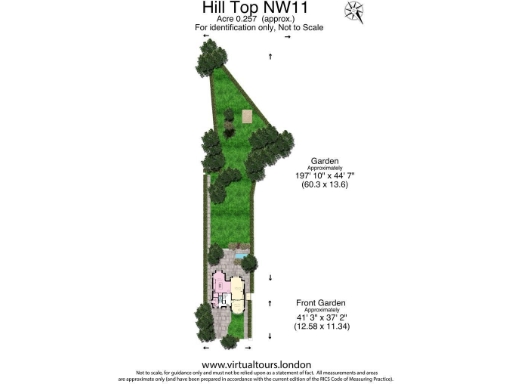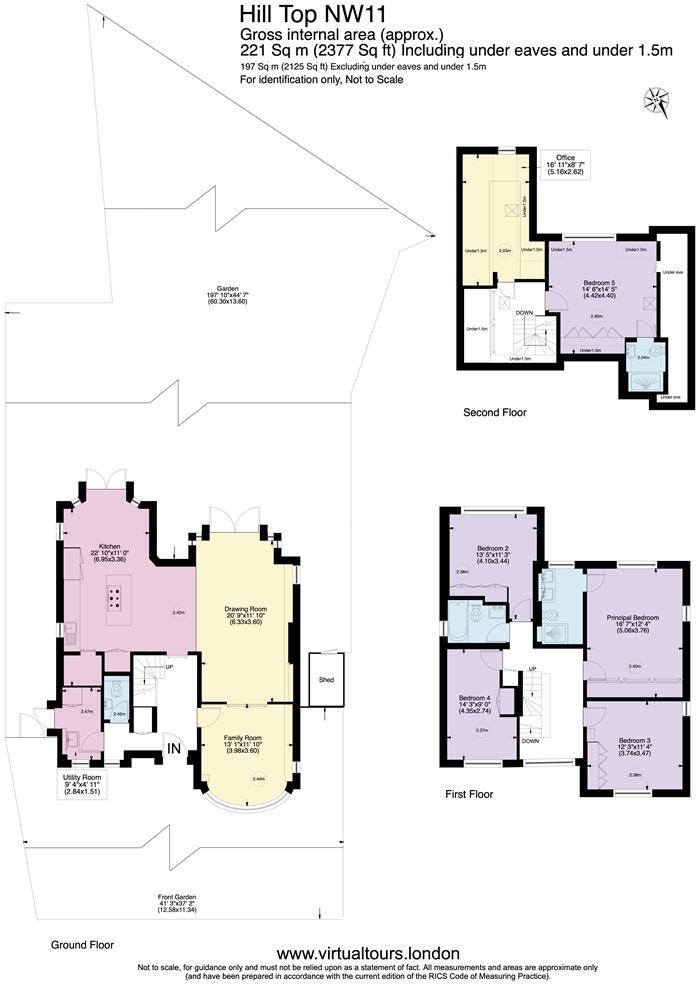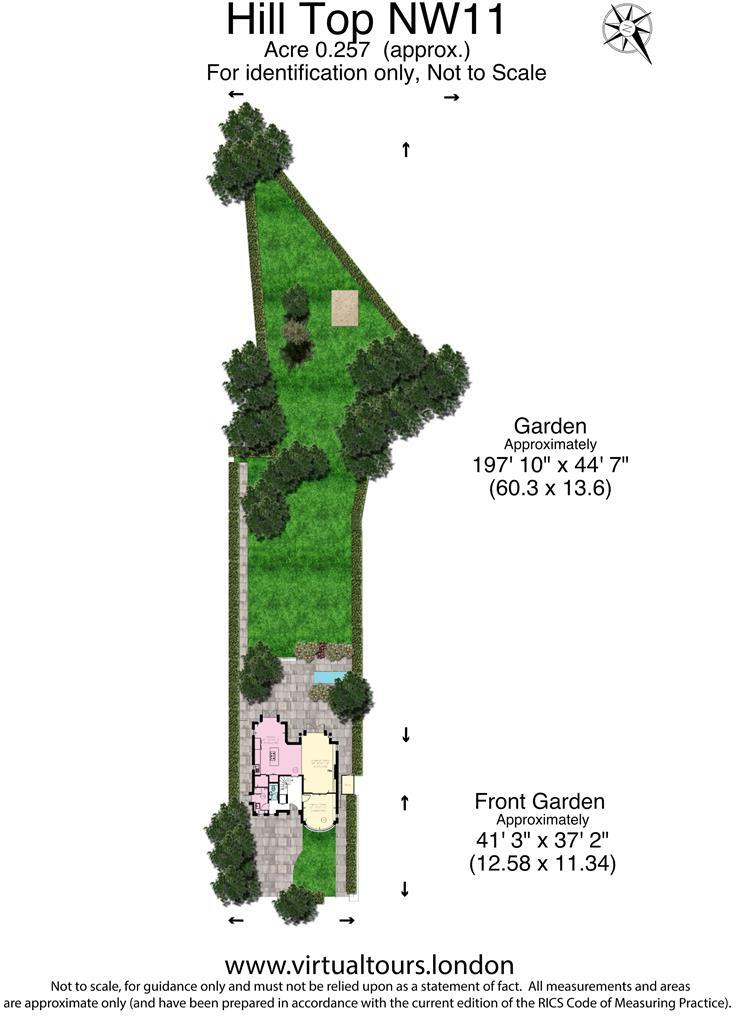Summary - 43 HILL TOP LONDON NW11 6EA
5 bed 3 bath Detached
South‑facing rear garden nearly 200ft — rare deep double plot for NW11
Five double bedrooms; principal suite plus two further ensuites
High‑end kitchen with Gaggenau appliances and walk‑in pantry
Presented in very good condition; move‑in ready for families
Integral single garage, driveway parking and mature, private front garden
Large plot offers extension/redevelopment potential subject to planning
Average mobile and broadband speeds in the area
Council tax described as quite expensive
Set on a rare, deep double plot of almost 200ft, this mock‑Tudor detached home delivers generous family living and private outdoor space in highly sought NW11. The ground floor is arranged for modern family life with open-plan reception, a generous kitchen with Gaggenau appliances, a walk-in pantry and convenient utility plus large doors that open straight onto a south‑facing lawned garden. Presentation is very good throughout, making the house move‑in ready for a growing family.
Accommodation is arranged over three levels, with five double bedrooms including a principal suite with ensuite and a top‑floor guest bedroom with a further ensuite and a separate office — useful for homework or working from home. The property also benefits from an integral single garage, driveway parking and mature hedged boundaries that provide privacy on the front and rear plots.
The position is family-friendly: Brookland primary schools are close by, the Market Place amenities and East Finchley station are within easy walking distance, and local green spaces and leisure facilities are nearby. The large plot offers sensible scope for extension or reconfiguration subject to planning if further space is required, while the home's period character and modern finishes combine comfort with classic style.
Practical points to note: broadband and mobile signal are average, and council tax is described as quite expensive. Any plans to extend or redevelop would need the appropriate local consents given the substantial but irregular garden footprint.
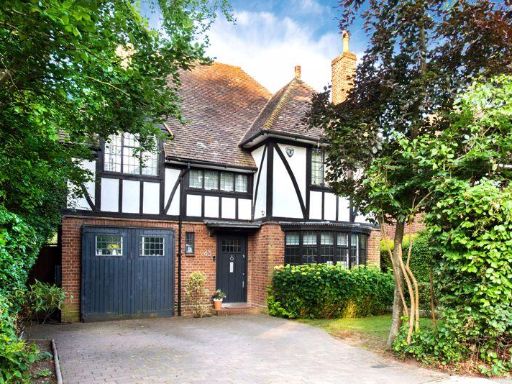 5 bedroom detached house for sale in Hill Top, Hampstead Garden Suburb, NW11 — £1,999,995 • 5 bed • 3 bath • 1673 ft²
5 bedroom detached house for sale in Hill Top, Hampstead Garden Suburb, NW11 — £1,999,995 • 5 bed • 3 bath • 1673 ft²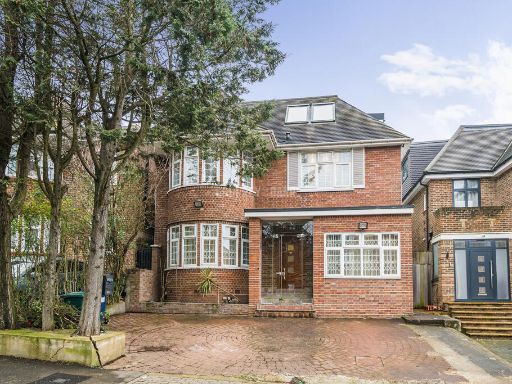 6 bedroom detached house for sale in Beaufort Drive, Hampstead Garden Suburb borders, NW11 — £1,295,000 • 6 bed • 6 bath • 2632 ft²
6 bedroom detached house for sale in Beaufort Drive, Hampstead Garden Suburb borders, NW11 — £1,295,000 • 6 bed • 6 bath • 2632 ft²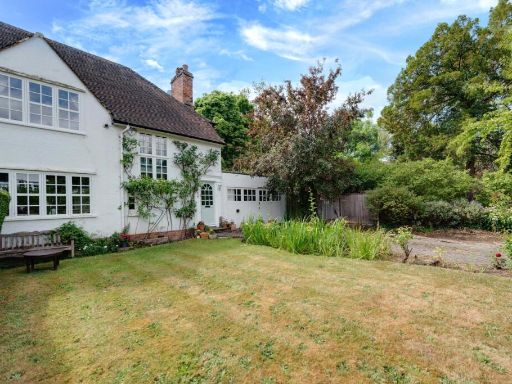 4 bedroom semi-detached house for sale in Woodside, Hampstead Garden Suburb, NW11 — £1,675,000 • 4 bed • 1 bath • 1928 ft²
4 bedroom semi-detached house for sale in Woodside, Hampstead Garden Suburb, NW11 — £1,675,000 • 4 bed • 1 bath • 1928 ft²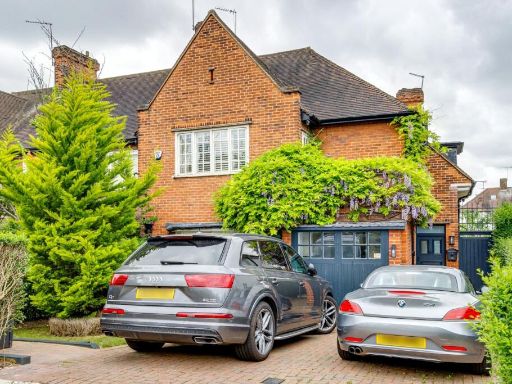 4 bedroom end of terrace house for sale in Hill Rise, Hampstead Garden Suburb, NW11 — £1,695,000 • 4 bed • 2 bath • 1803 ft²
4 bedroom end of terrace house for sale in Hill Rise, Hampstead Garden Suburb, NW11 — £1,695,000 • 4 bed • 2 bath • 1803 ft²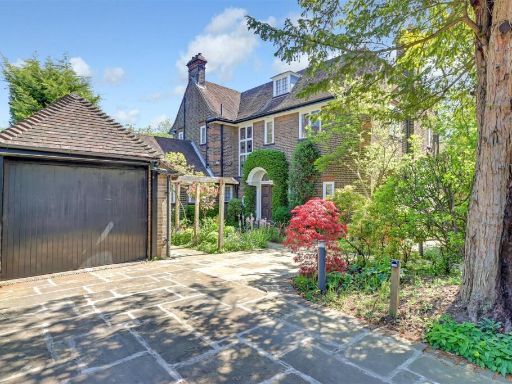 5 bedroom detached house for sale in Hampstead Way, NW11 — £6,250,000 • 5 bed • 6 bath • 4843 ft²
5 bedroom detached house for sale in Hampstead Way, NW11 — £6,250,000 • 5 bed • 6 bath • 4843 ft²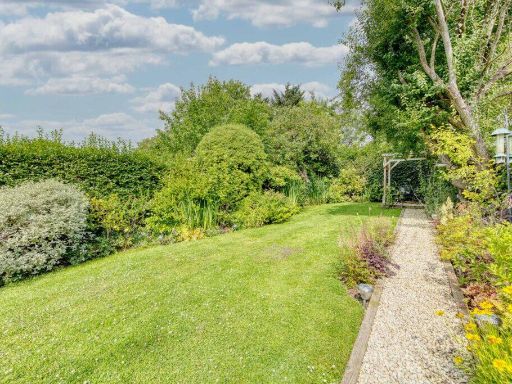 3 bedroom semi-detached house for sale in Hampstead Garden Suburb, London, NW11 — £1,150,000 • 3 bed • 1 bath • 1143 ft²
3 bedroom semi-detached house for sale in Hampstead Garden Suburb, London, NW11 — £1,150,000 • 3 bed • 1 bath • 1143 ft²