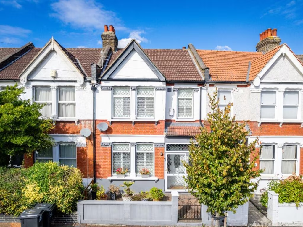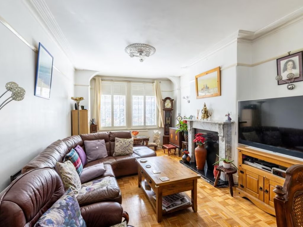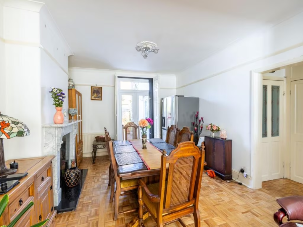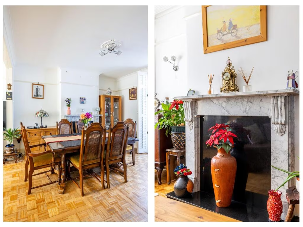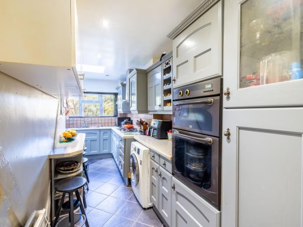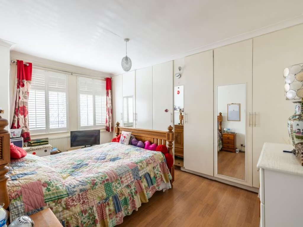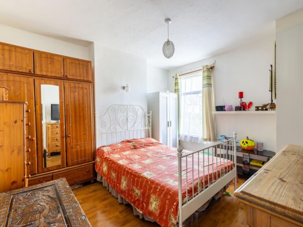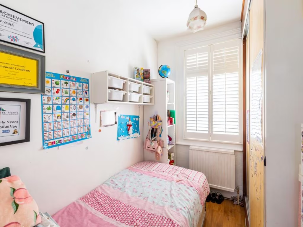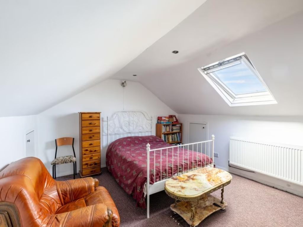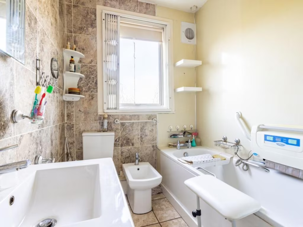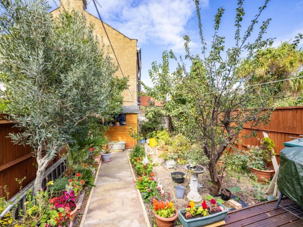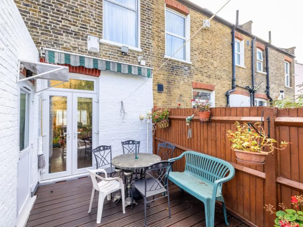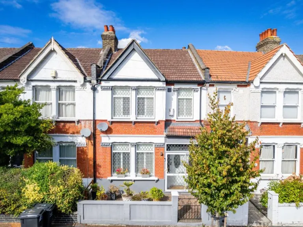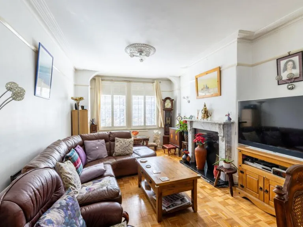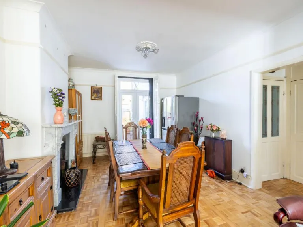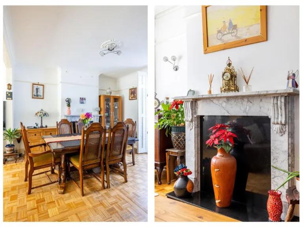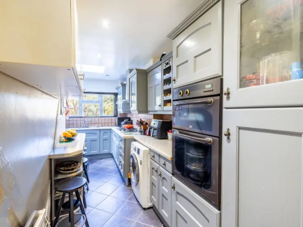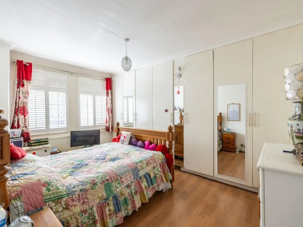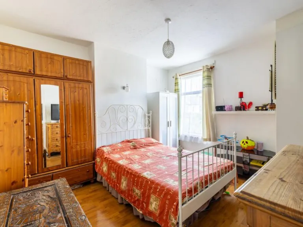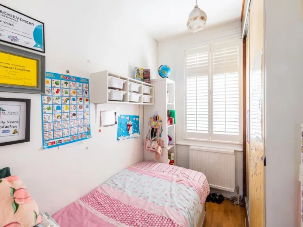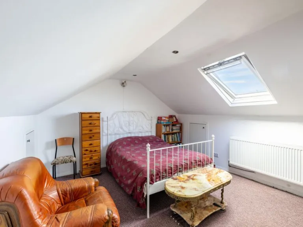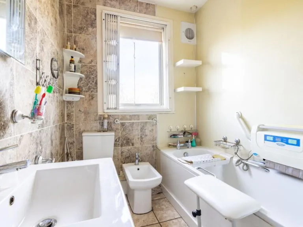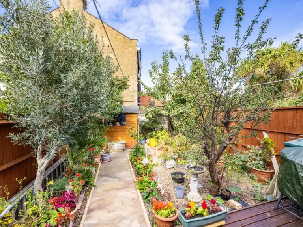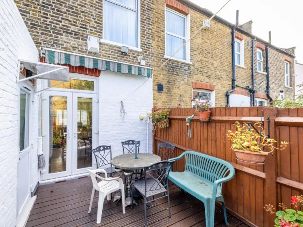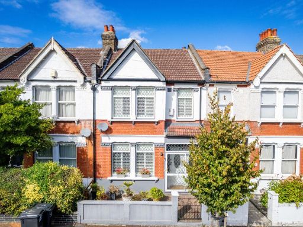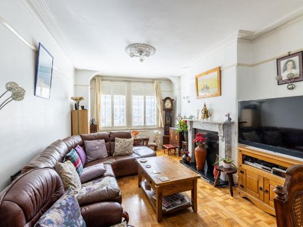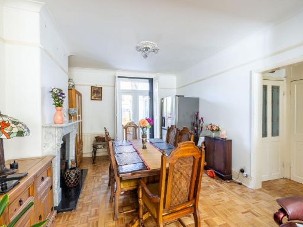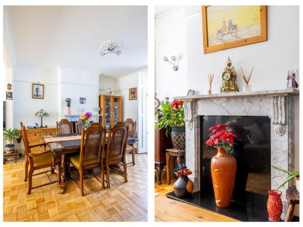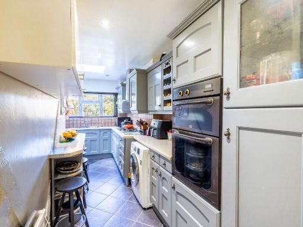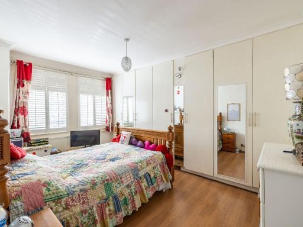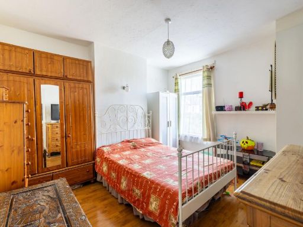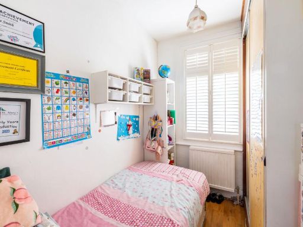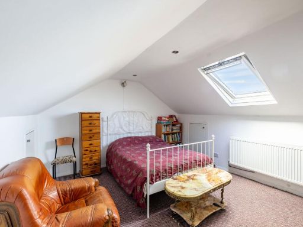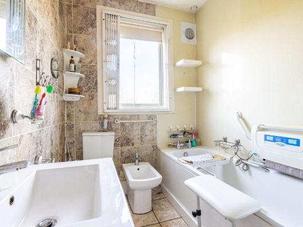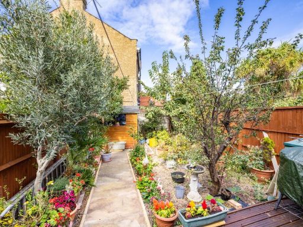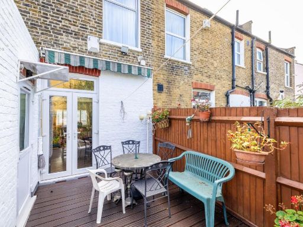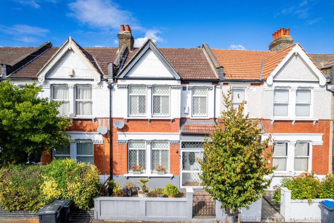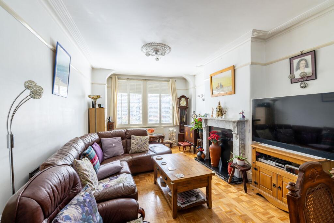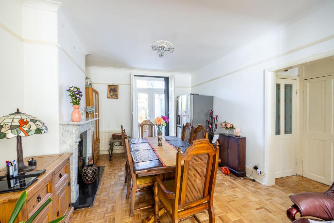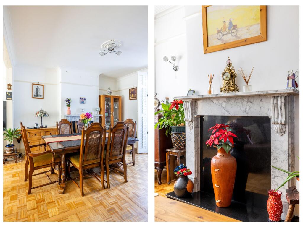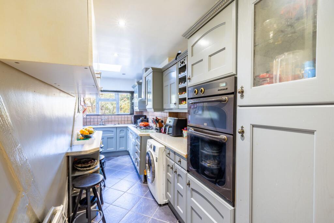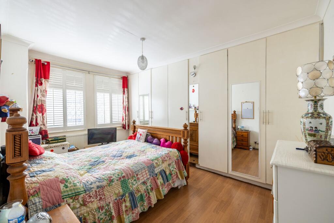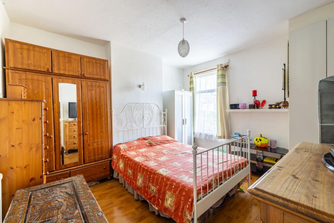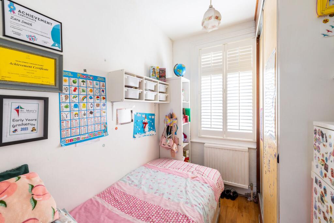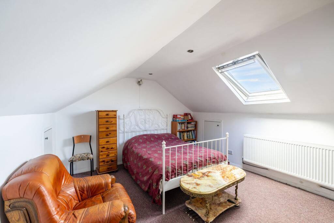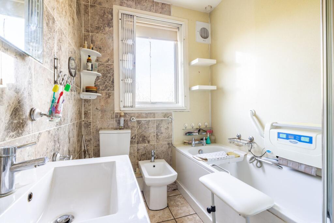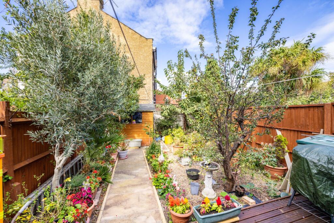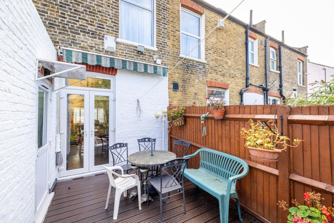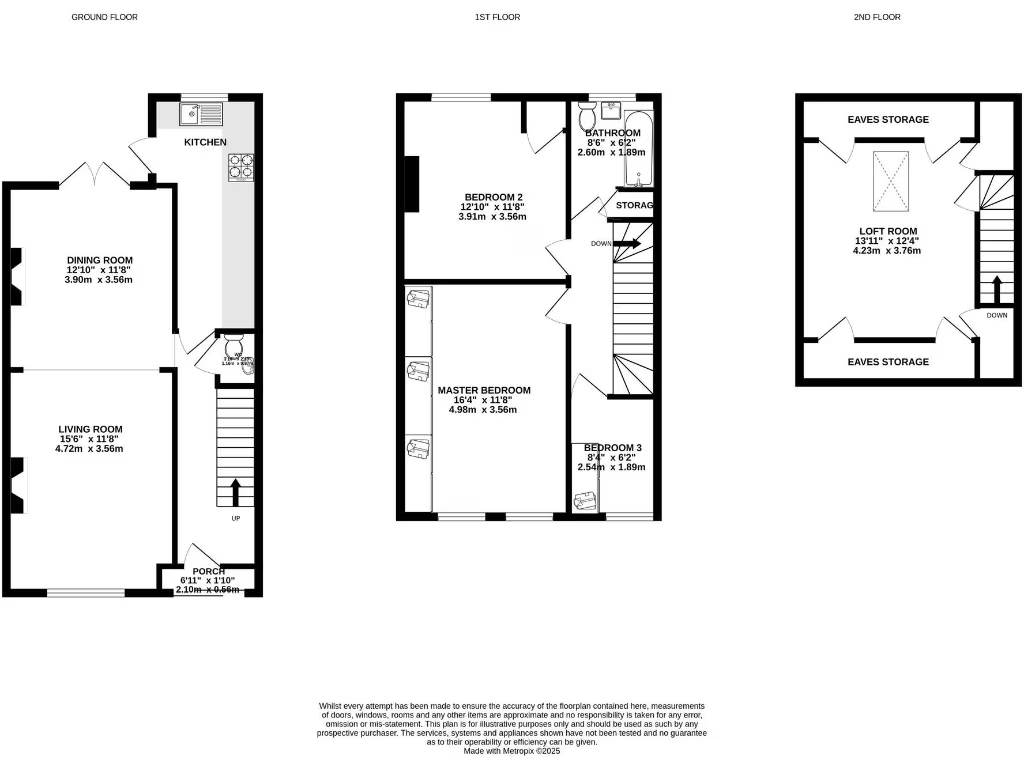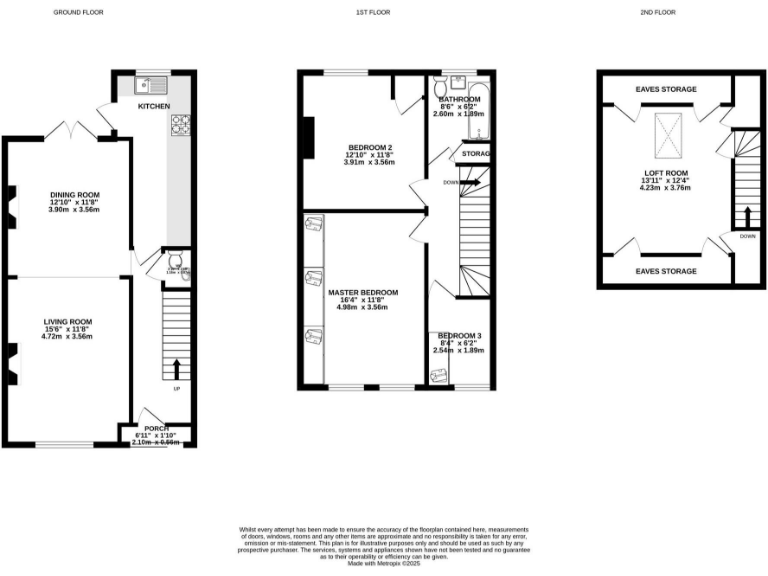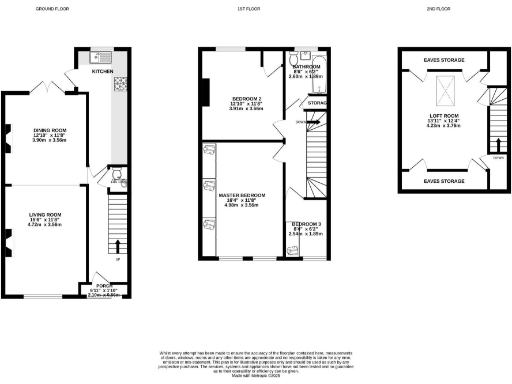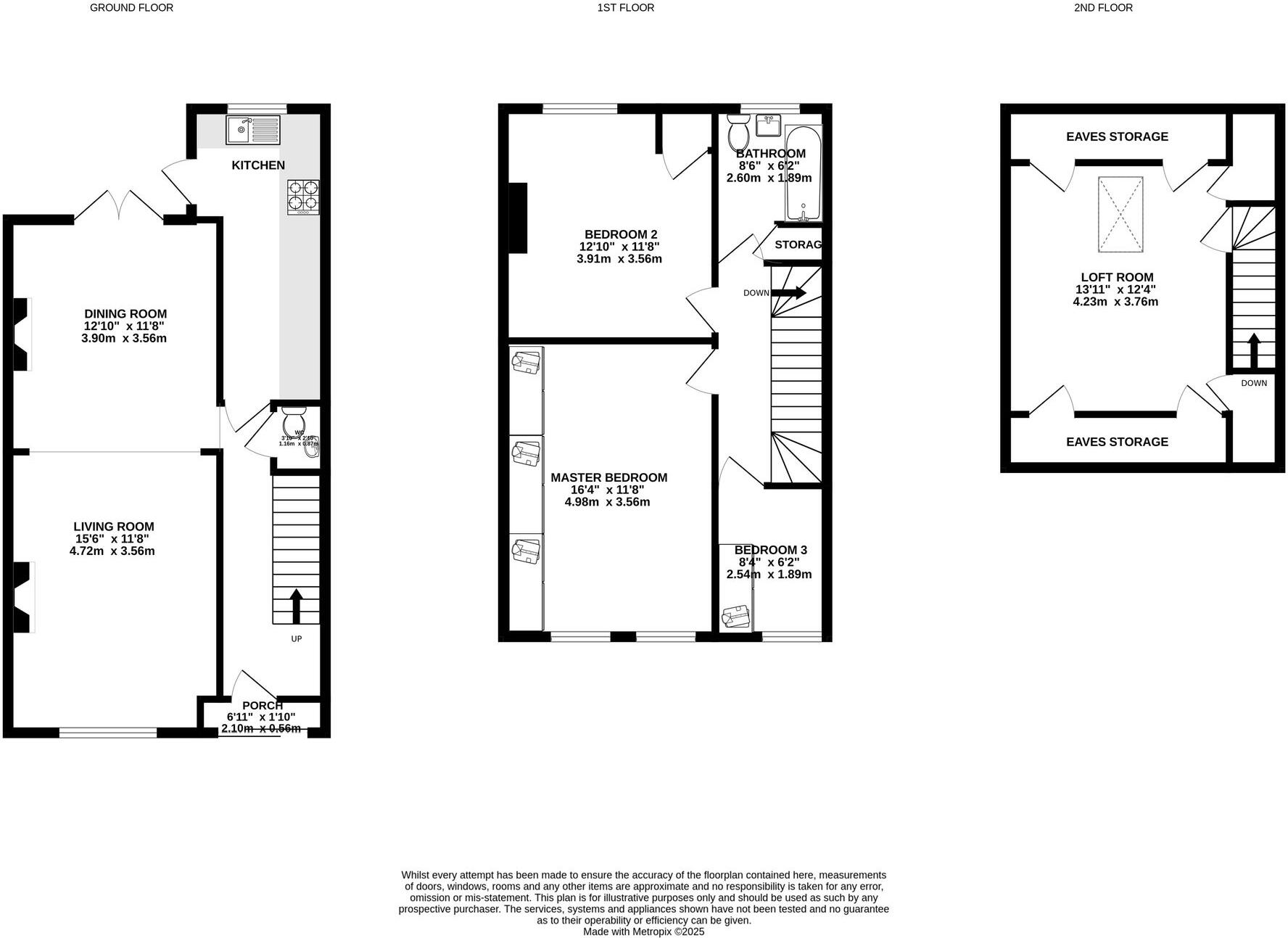Summary - 124 ESTCOURT ROAD, SOUTH NORWOOD, LONDON SE25 4SA
3 bed 1 bath Terraced
Spacious period property with loft potential near Norwood Junction and parks.
Open-plan living/dining with two feature fireplaces
Large galley kitchen with direct garden access
Three generous bedrooms plus loft room for flexible use
Level, mainly lawned rear garden with landscaping potential
Freehold tenure; moderate council tax band
Built c.1900–1929; solid brick walls, likely no wall insulation
Single family bathroom only; loft conversion potential (subject to consents)
EPC D and would benefit from energy-efficiency upgrades
This Edwardian mid-terraced home in South Norwood offers generous living space across multiple levels, ideal for a growing family. High ceilings, original fireplaces and sash bay windows give the principal rooms character and a bright, airy feel. The large open-plan living/dining room and separate galley kitchen both open to a level rear garden, making everyday family life and informal entertaining easy.
Upstairs are two large double bedrooms, a third bedroom and a family bathroom; stairs lead to a loft room that can be used flexibly now or converted (subject to consents) for extra living space. The plot is modest but private, with a mainly lawned garden that offers scope for landscaping or a children's play area. Tenure is freehold and the house sits well for local schools, Norwood Junction transport links and nearby parks.
Practical considerations: the property was built c.1900–1929 with solid brick walls and no confirmed cavity insulation, and the EPC is shown as D. There is one family bathroom only, and the property will benefit from energy-efficiency improvements and some modernisation to maximise comfort and value. Council tax is moderate. For buyers seeking period character with extension or loft-conversion potential, this home presents clear upside; those wanting a completely turnkey house should allow a budget for upgrades.
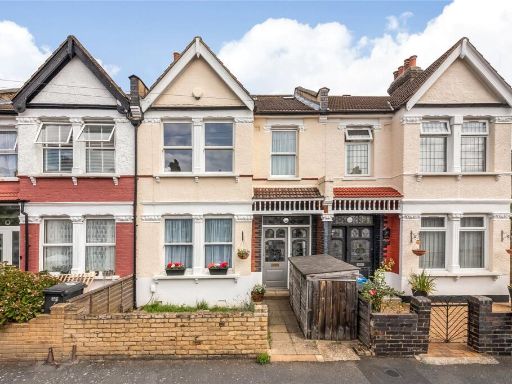 4 bedroom house for sale in Tudor Road, London, SE25 — £575,000 • 4 bed • 2 bath • 1345 ft²
4 bedroom house for sale in Tudor Road, London, SE25 — £575,000 • 4 bed • 2 bath • 1345 ft²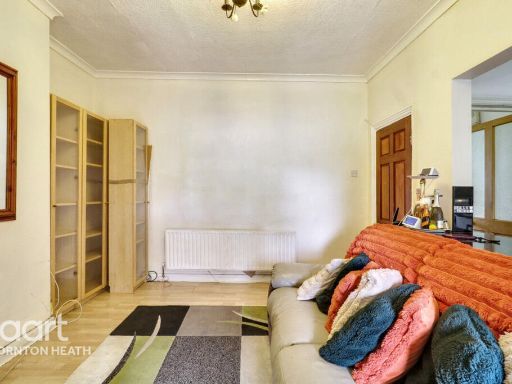 5 bedroom terraced house for sale in Estcourt Road, London, SE25 — £575,000 • 5 bed • 2 bath • 1500 ft²
5 bedroom terraced house for sale in Estcourt Road, London, SE25 — £575,000 • 5 bed • 2 bath • 1500 ft²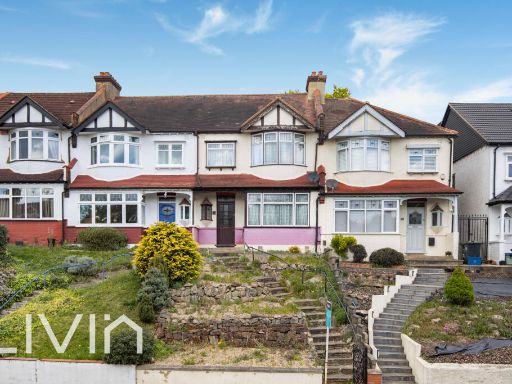 3 bedroom terraced house for sale in Ross Road, London, SE25 — £550,000 • 3 bed • 1 bath • 1149 ft²
3 bedroom terraced house for sale in Ross Road, London, SE25 — £550,000 • 3 bed • 1 bath • 1149 ft²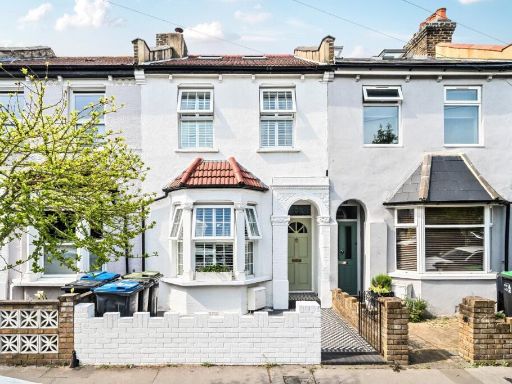 4 bedroom terraced house for sale in Watcombe Road, South Norwood, London, SE25 — £625,000 • 4 bed • 3 bath • 1351 ft²
4 bedroom terraced house for sale in Watcombe Road, South Norwood, London, SE25 — £625,000 • 4 bed • 3 bath • 1351 ft²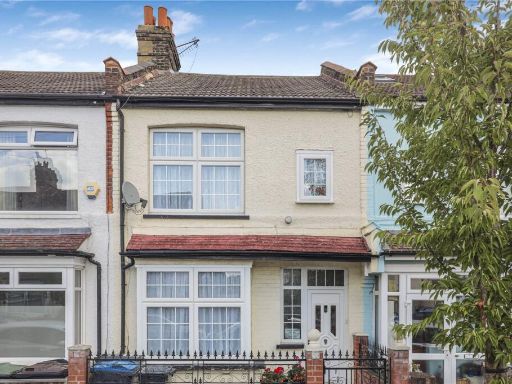 3 bedroom terraced house for sale in Macclesfield Road, London, SE25 — £525,000 • 3 bed • 2 bath • 985 ft²
3 bedroom terraced house for sale in Macclesfield Road, London, SE25 — £525,000 • 3 bed • 2 bath • 985 ft²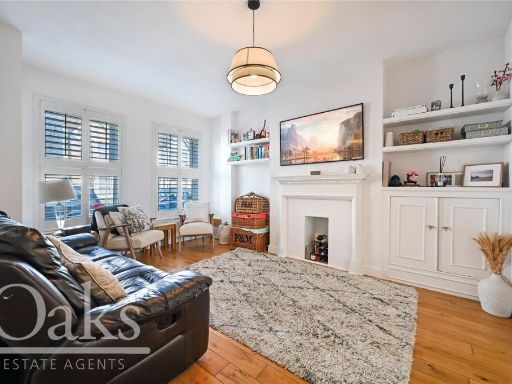 4 bedroom terraced house for sale in Estcourt Road, South Norwood, SE25 — £575,000 • 4 bed • 2 bath • 1403 ft²
4 bedroom terraced house for sale in Estcourt Road, South Norwood, SE25 — £575,000 • 4 bed • 2 bath • 1403 ft²