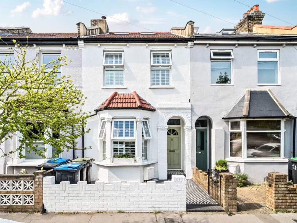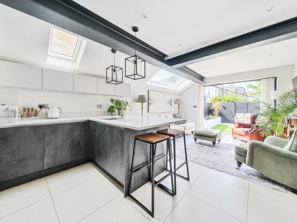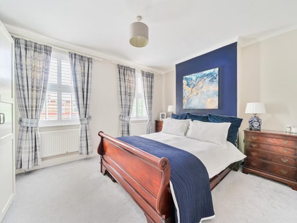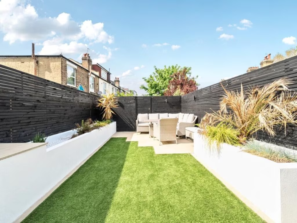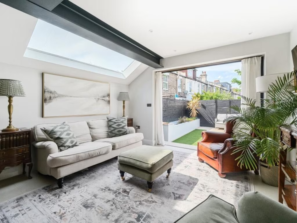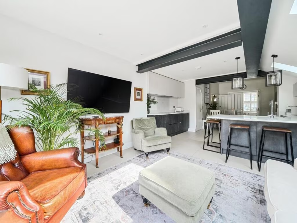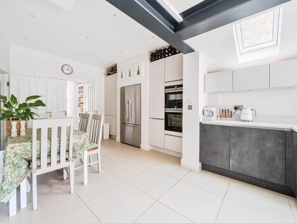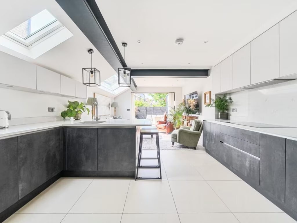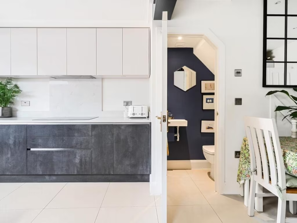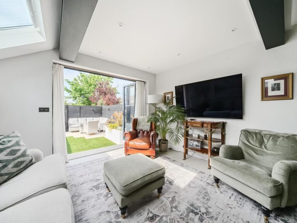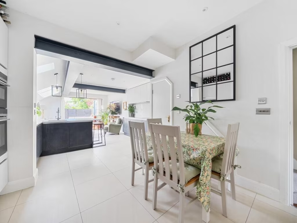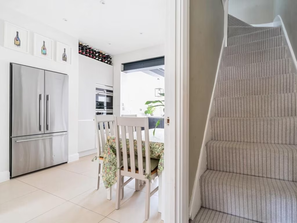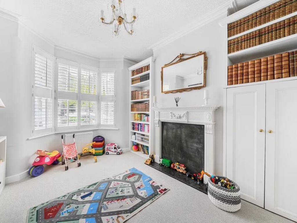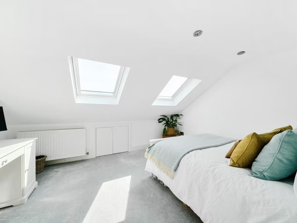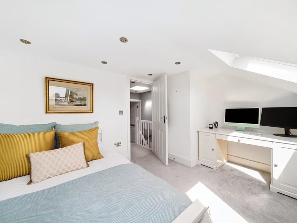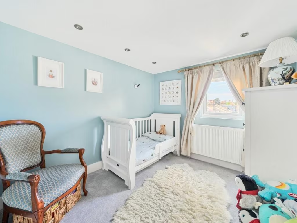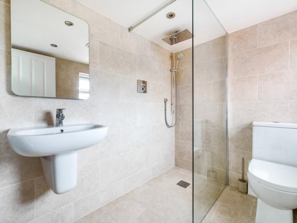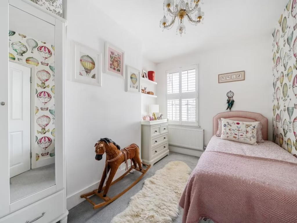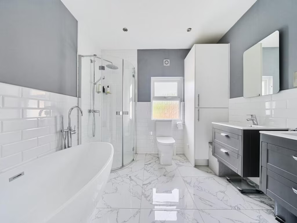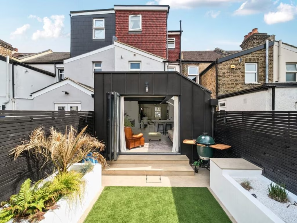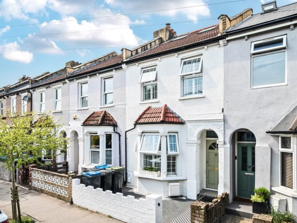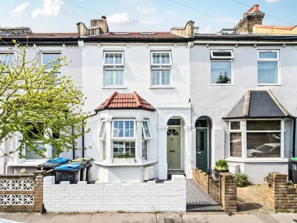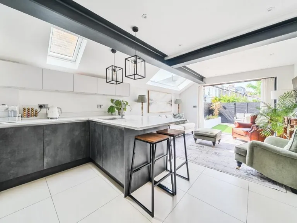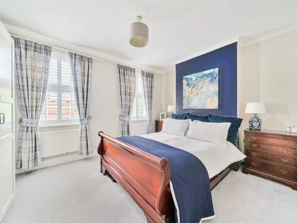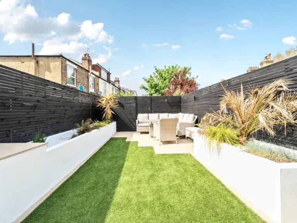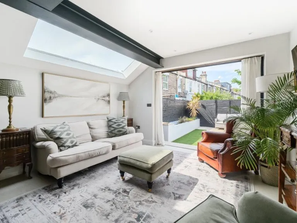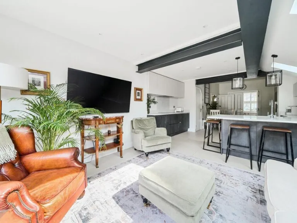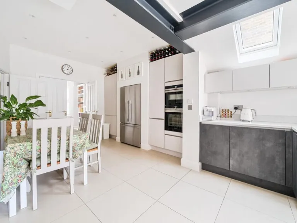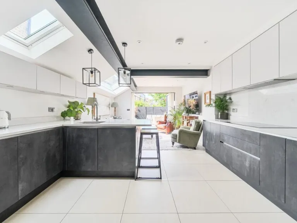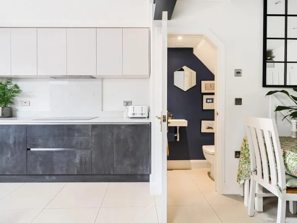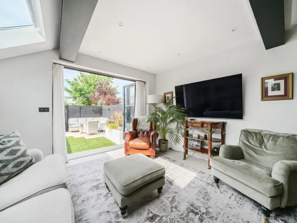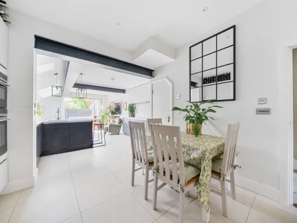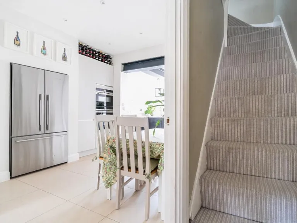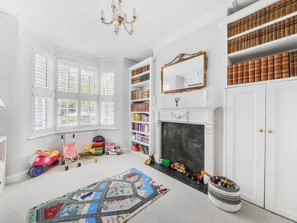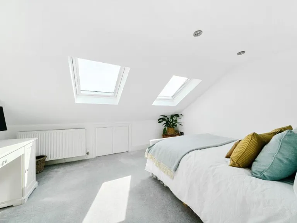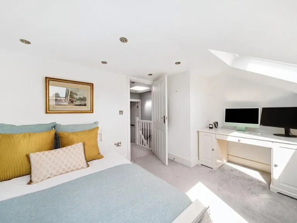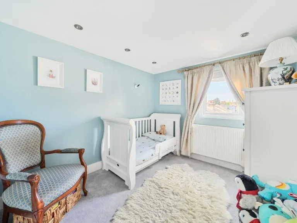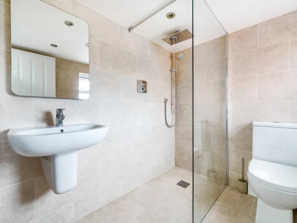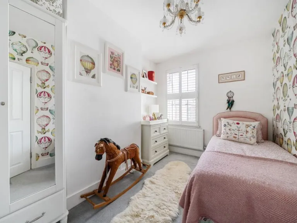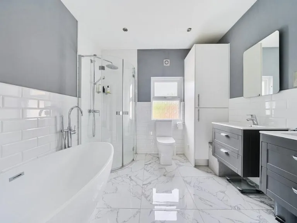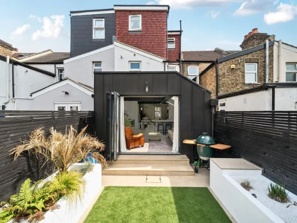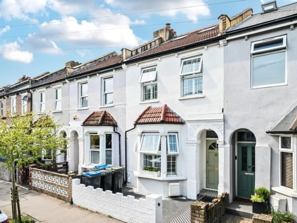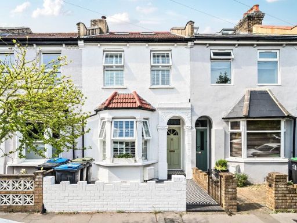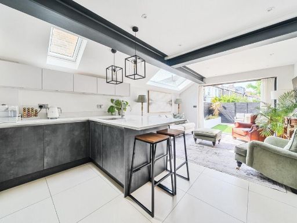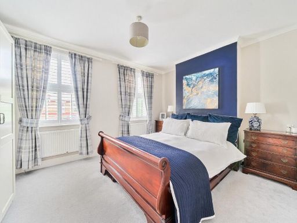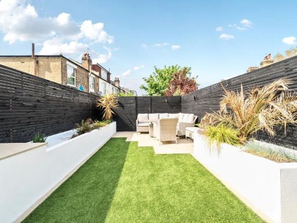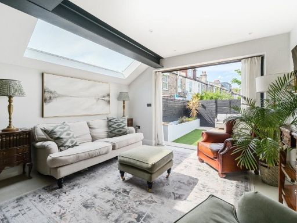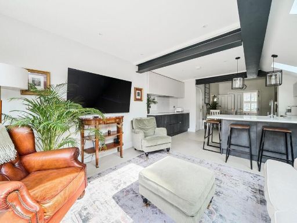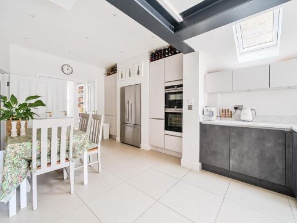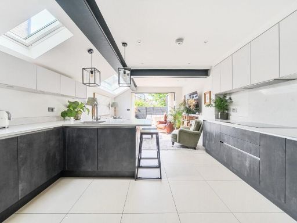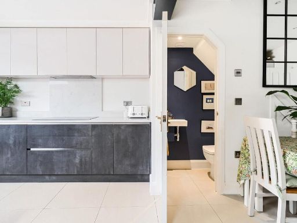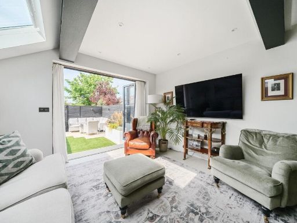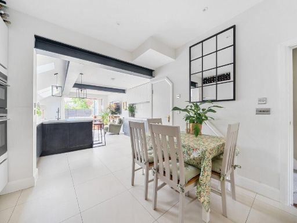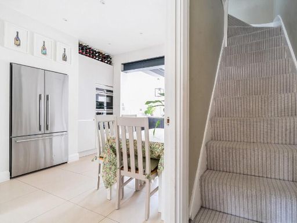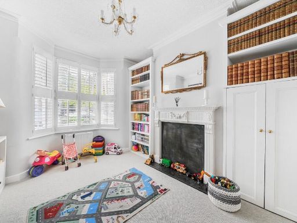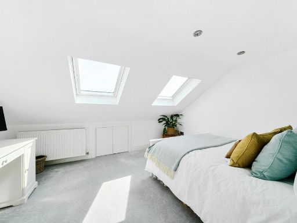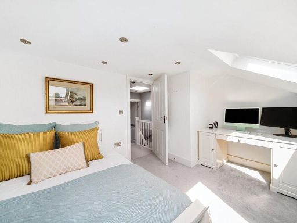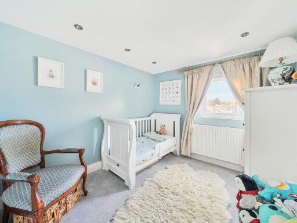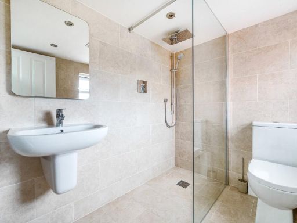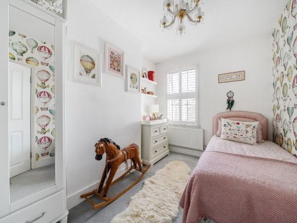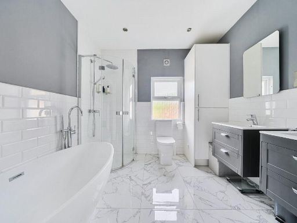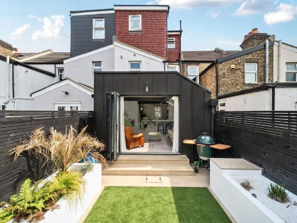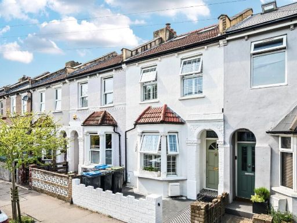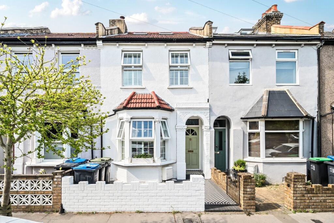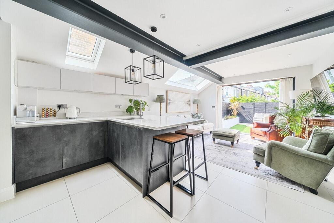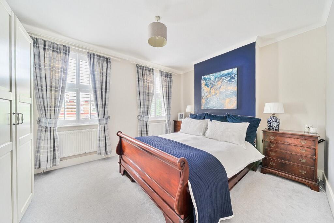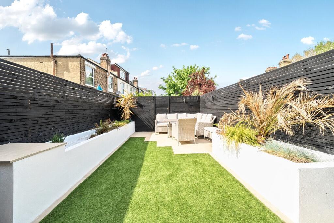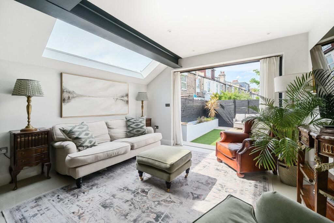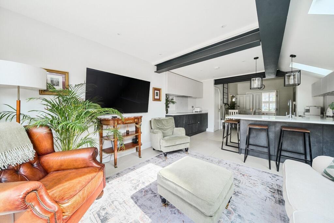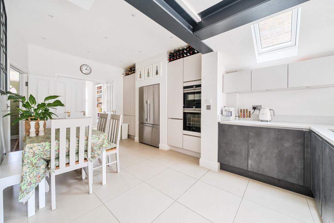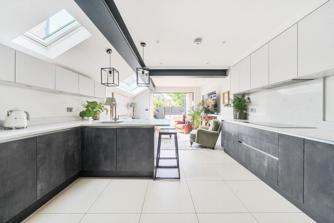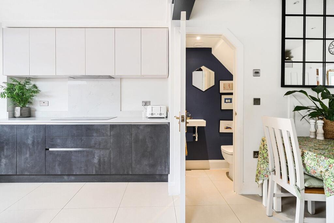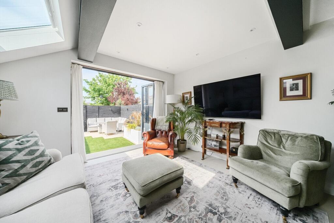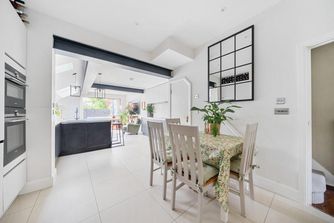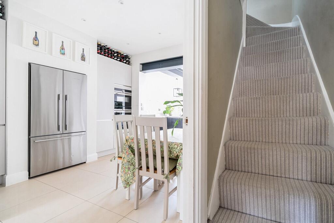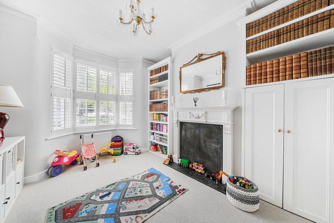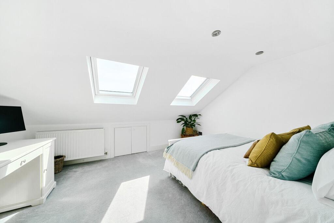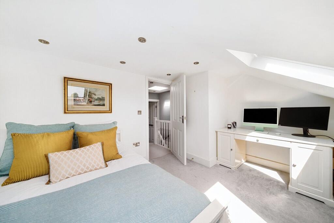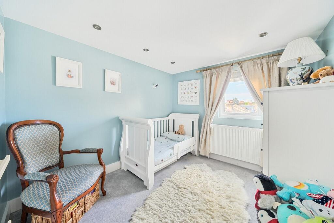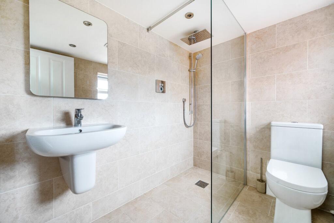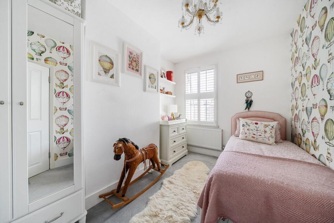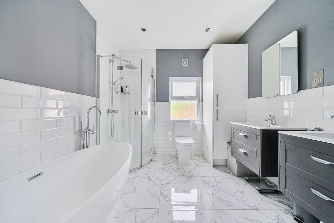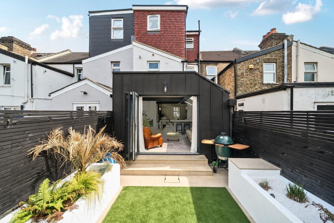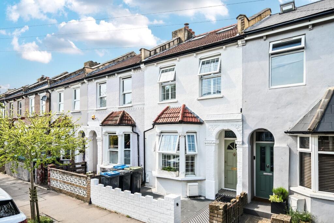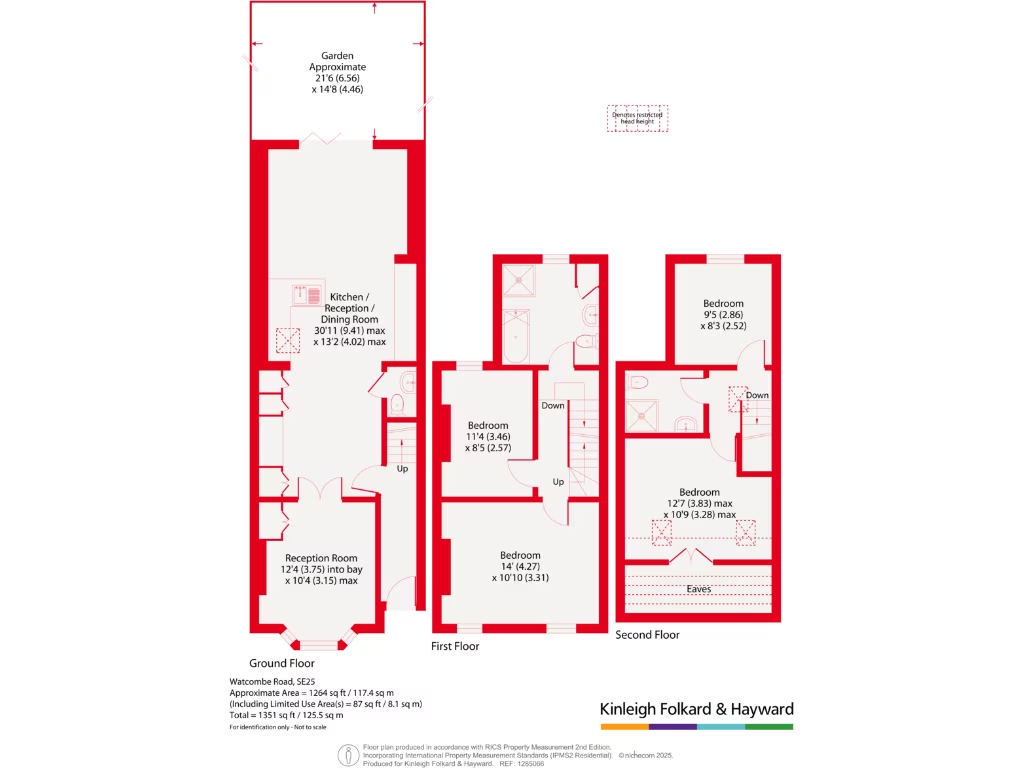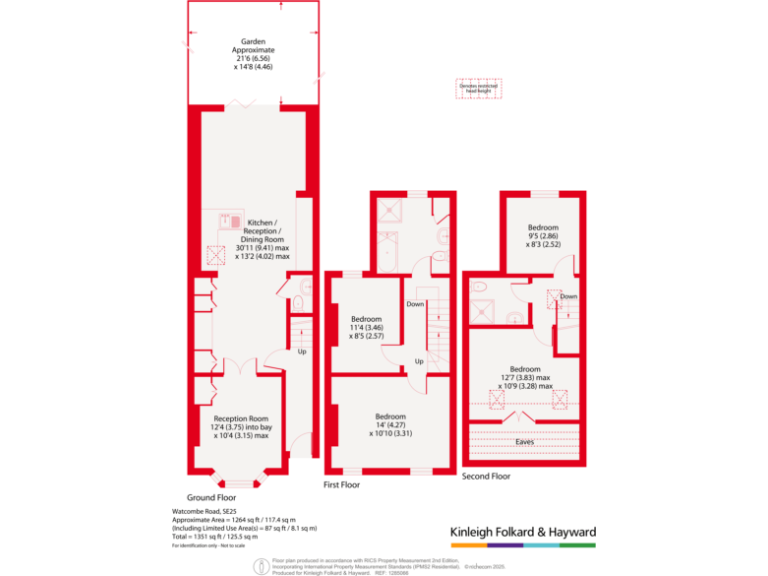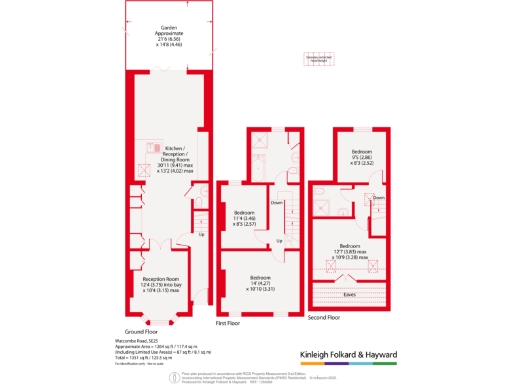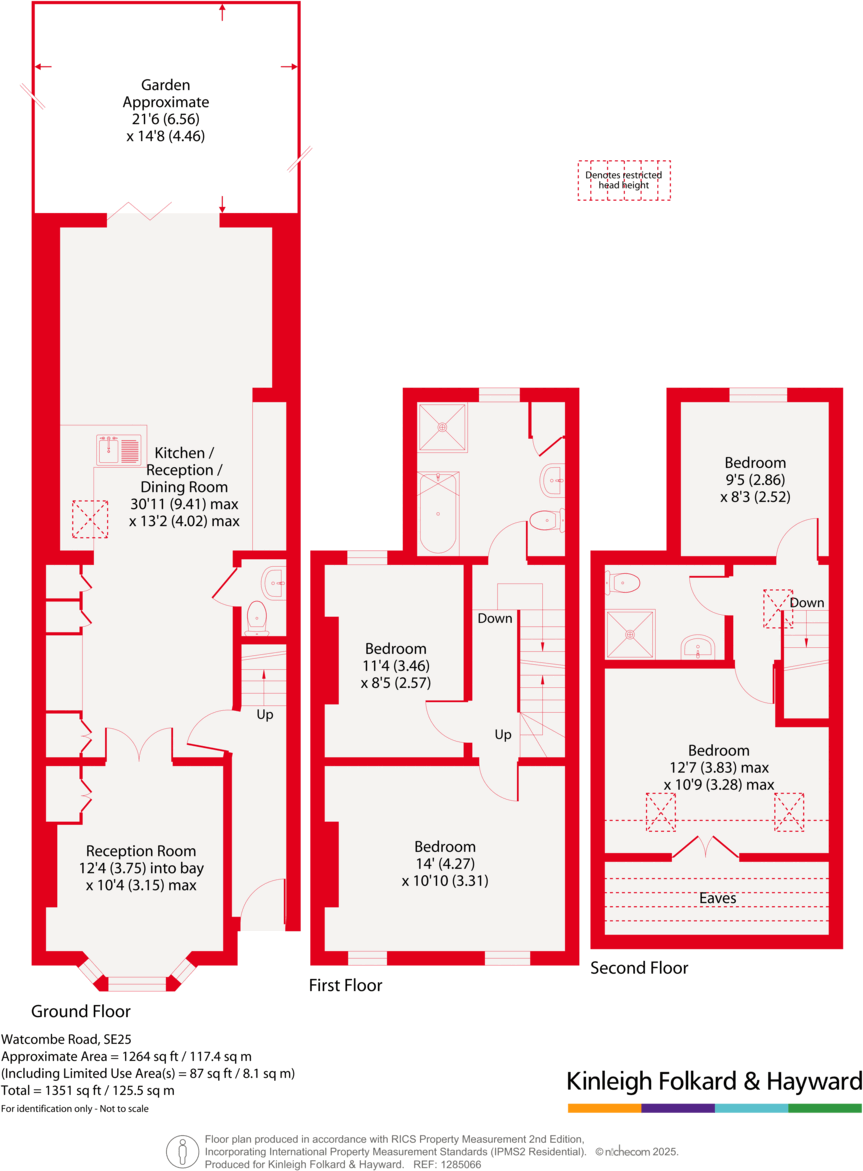Summary - 86 WATCOMBE ROAD LONDON SE25 4UZ
4 bed 3 bath Terraced
Extended Victorian mid-terrace with high ceilings and period character
This extended Victorian terraced townhouse offers over 1,350 sq ft of flexible family living across three levels, with four bedrooms and three bathrooms. High ceilings, large windows and skylights fill the home with natural light while an open-plan kitchen/dining area creates a sociable heart for everyday life and entertaining. A separate living room provides a quieter retreat.
The rear landscaped garden has been thoughtfully designed to maximise outdoor use on a small plot, ideal for young families who value low-maintenance outside space. Practical features include plentiful storage, modern boiler heating with mains gas, double glazing (installed before 2002) and an EPC rating of C.
Important considerations: the house sits on traditional solid brick walls that are assumed to have no added wall insulation, and the older double glazing may be due for upgrade to improve thermal performance. The immediate area is a busy urban mix popular with commuting families; one nearby secondary school is rated "Requires improvement" while several primary and other secondary schools have Good ratings.
Set close to South Norwood Park with frequent buses and fast broadband, the home is suited to families seeking a light, well-laid-out home with period character and modernised living spaces. The freehold tenure and reasonable council tax add practical appeal, while modest retrofit work (insulation and window upgrades) could enhance comfort and long-term running costs.
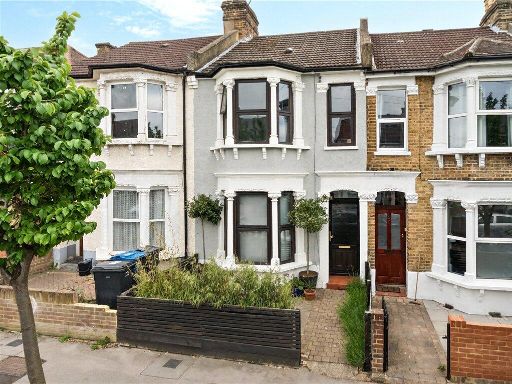 3 bedroom terraced house for sale in Cobden Road, London, SE25 — £600,000 • 3 bed • 1 bath • 1064 ft²
3 bedroom terraced house for sale in Cobden Road, London, SE25 — £600,000 • 3 bed • 1 bath • 1064 ft²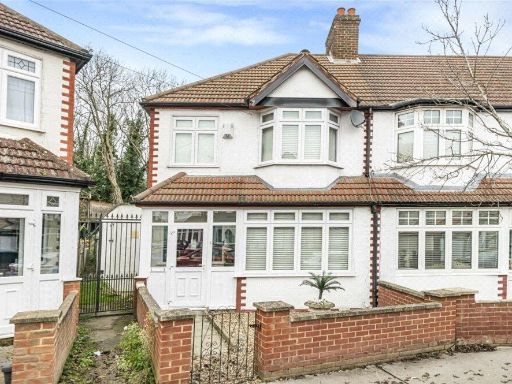 4 bedroom end of terrace house for sale in Cromer Road, London, SE25 — £575,000 • 4 bed • 2 bath • 1497 ft²
4 bedroom end of terrace house for sale in Cromer Road, London, SE25 — £575,000 • 4 bed • 2 bath • 1497 ft²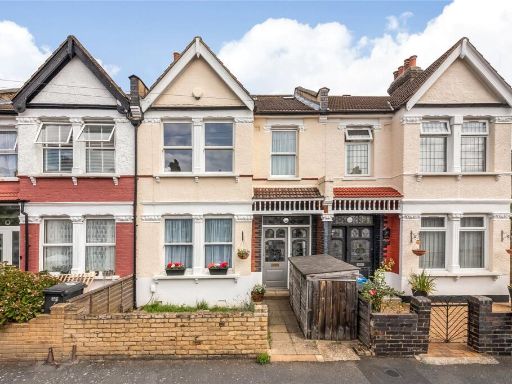 4 bedroom house for sale in Tudor Road, London, SE25 — £575,000 • 4 bed • 2 bath • 1345 ft²
4 bedroom house for sale in Tudor Road, London, SE25 — £575,000 • 4 bed • 2 bath • 1345 ft²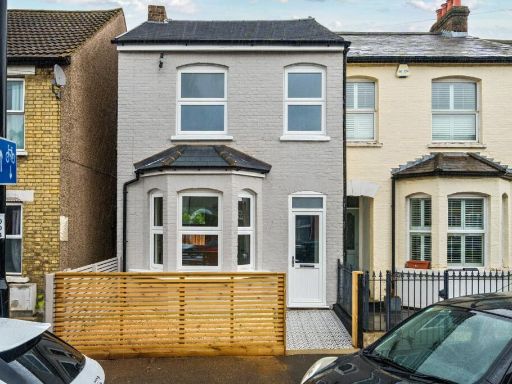 3 bedroom semi-detached house for sale in Cresswell Road, South Norwood, London, SE25 — £525,000 • 3 bed • 2 bath • 1090 ft²
3 bedroom semi-detached house for sale in Cresswell Road, South Norwood, London, SE25 — £525,000 • 3 bed • 2 bath • 1090 ft²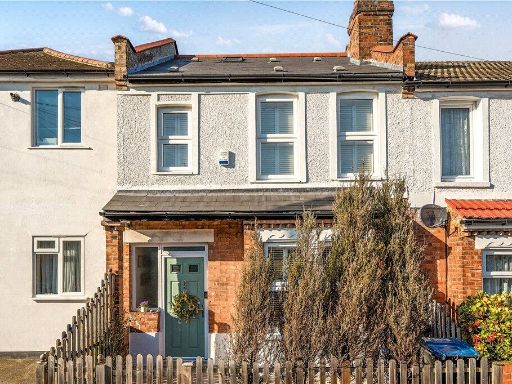 4 bedroom terraced house for sale in Harrington Road, London, SE25 — £550,000 • 4 bed • 2 bath • 1126 ft²
4 bedroom terraced house for sale in Harrington Road, London, SE25 — £550,000 • 4 bed • 2 bath • 1126 ft²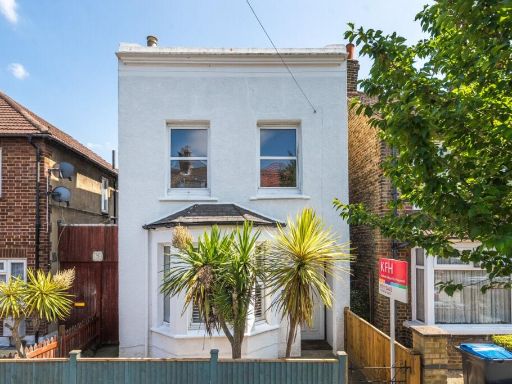 3 bedroom detached house for sale in Apsley Road, South Norwood, London, SE25 — £525,000 • 3 bed • 1 bath • 930 ft²
3 bedroom detached house for sale in Apsley Road, South Norwood, London, SE25 — £525,000 • 3 bed • 1 bath • 930 ft²