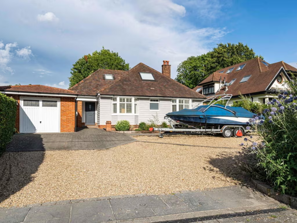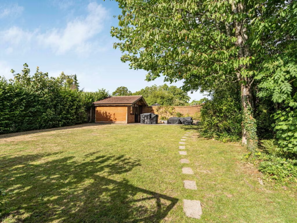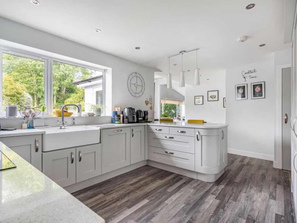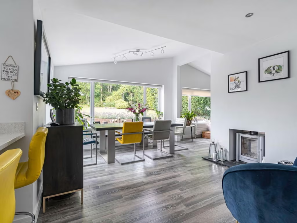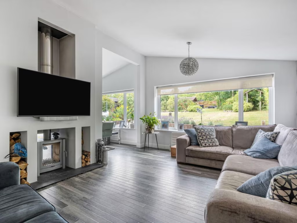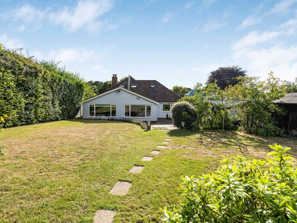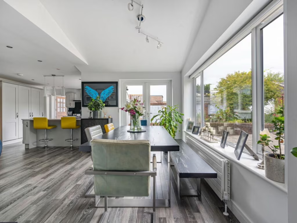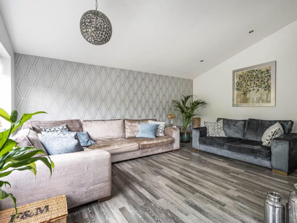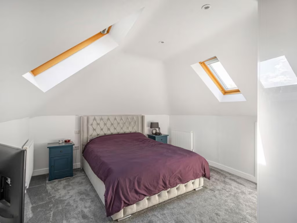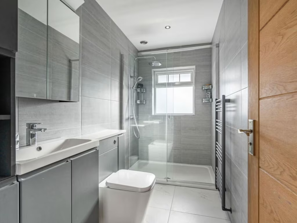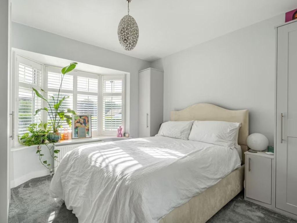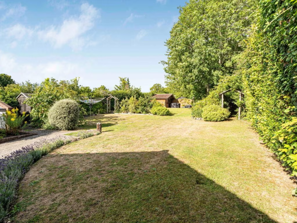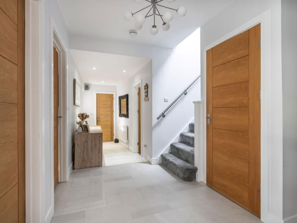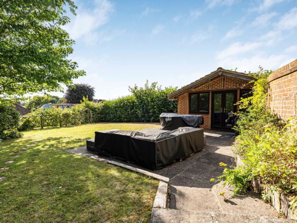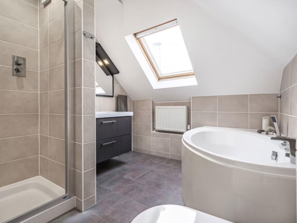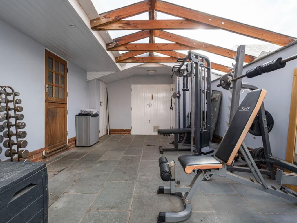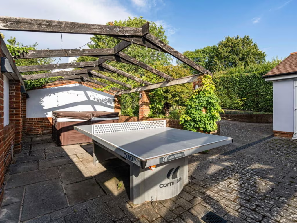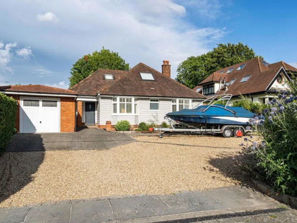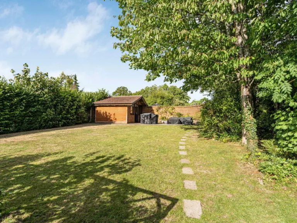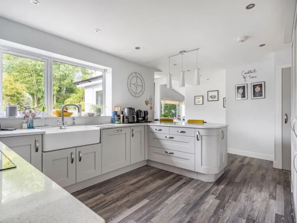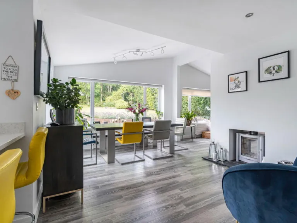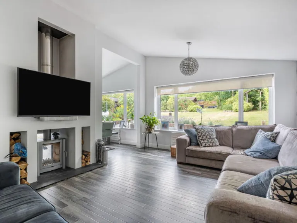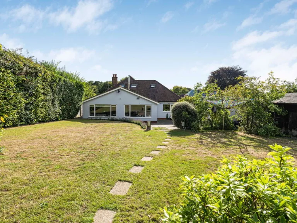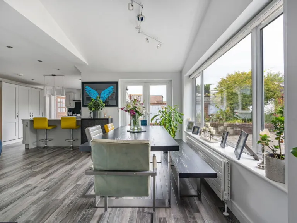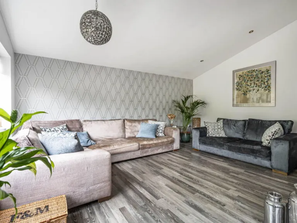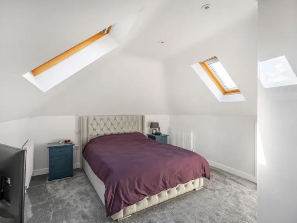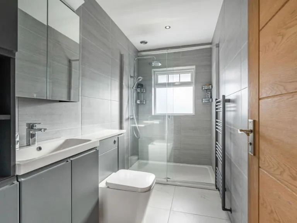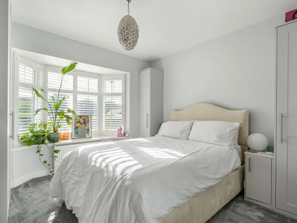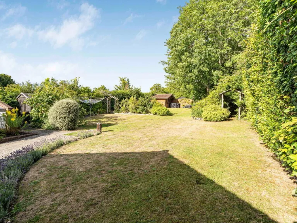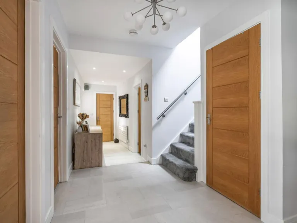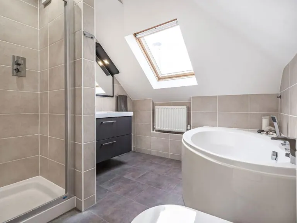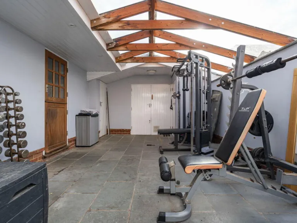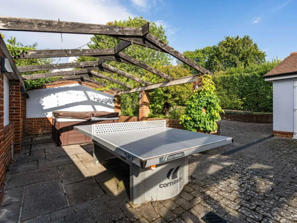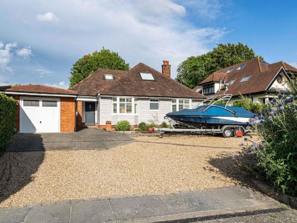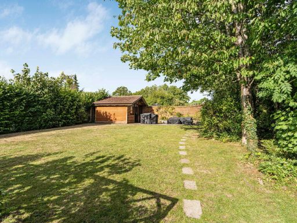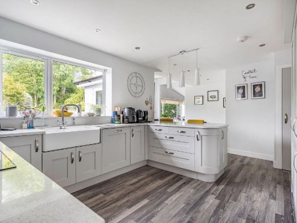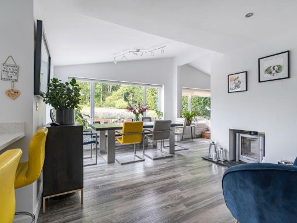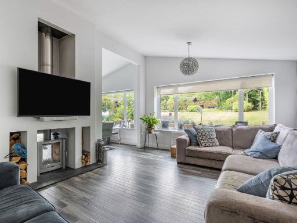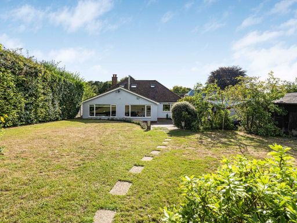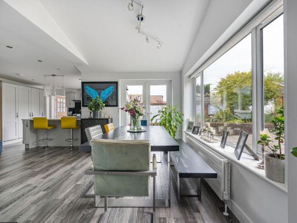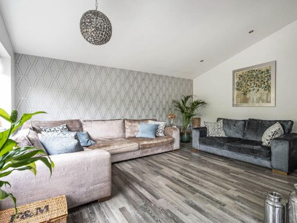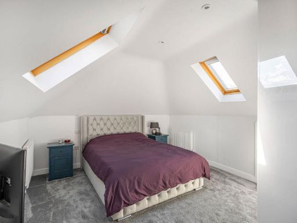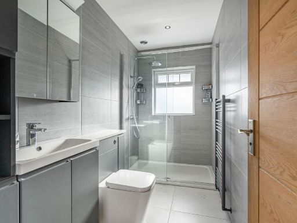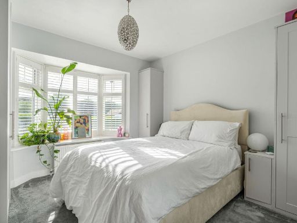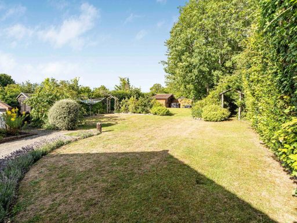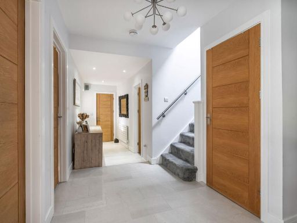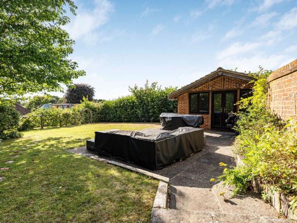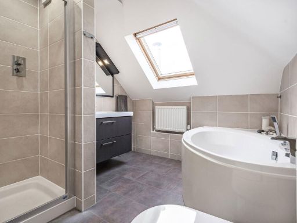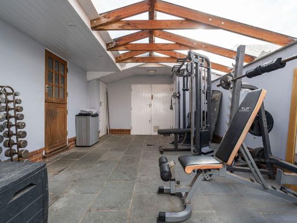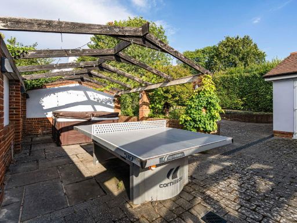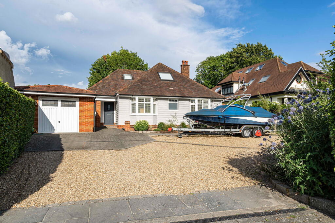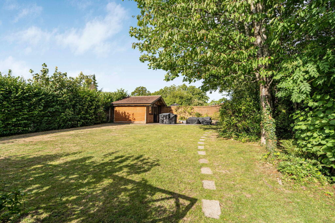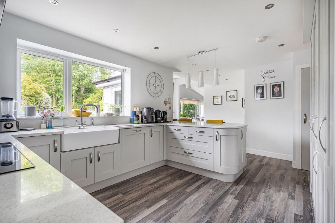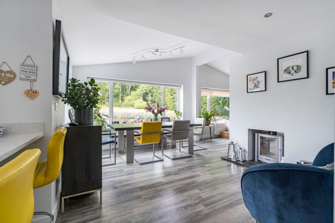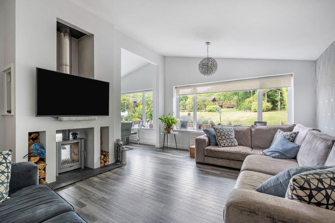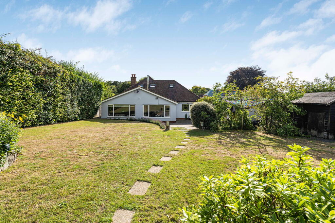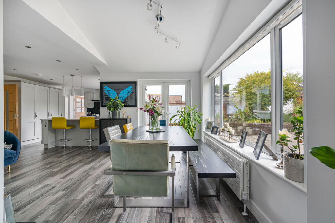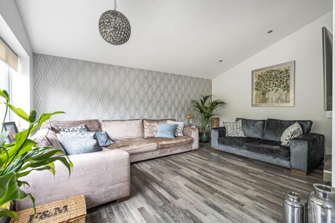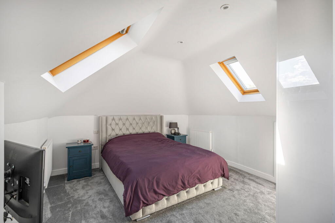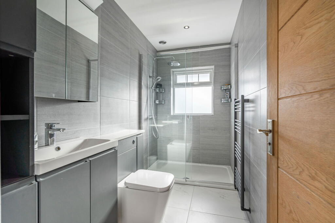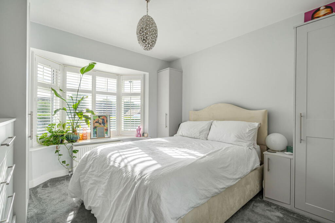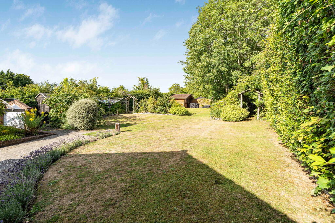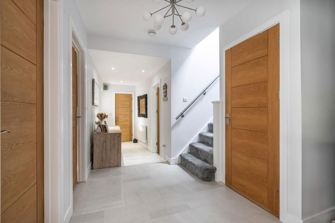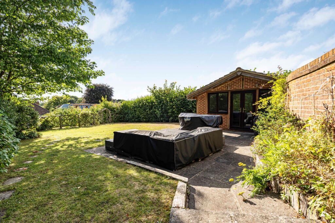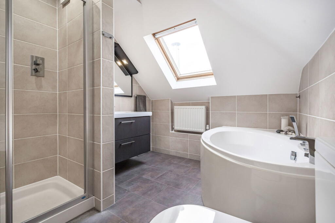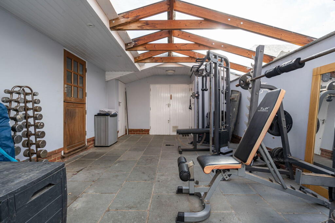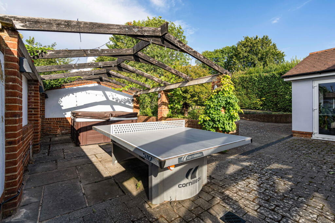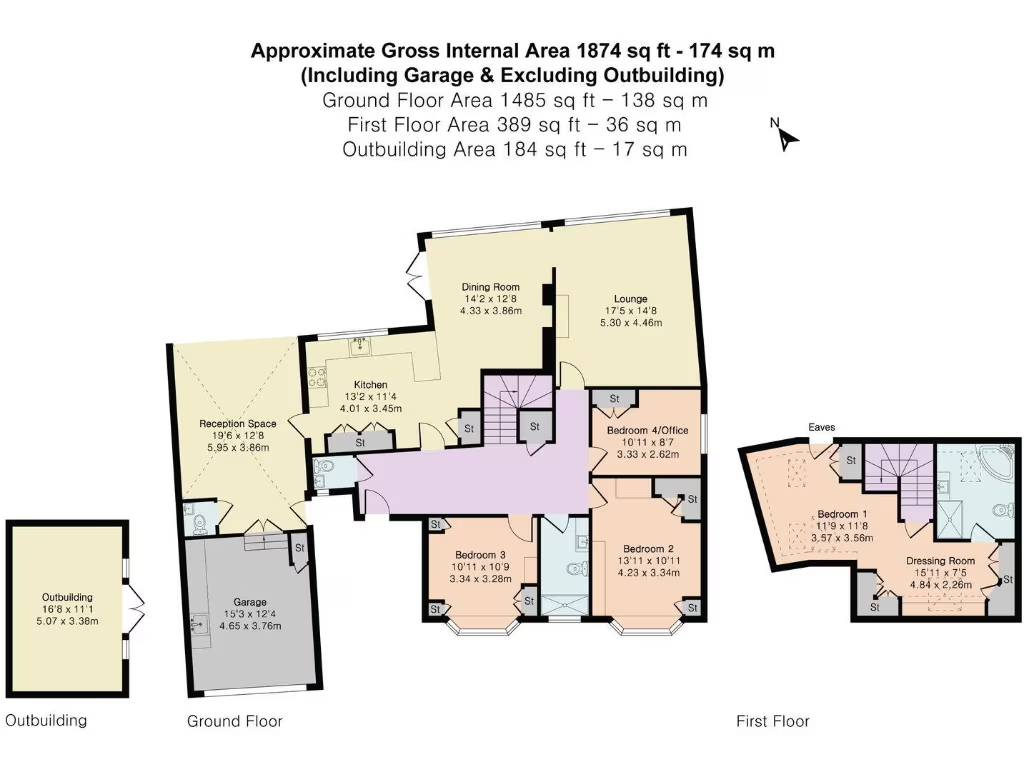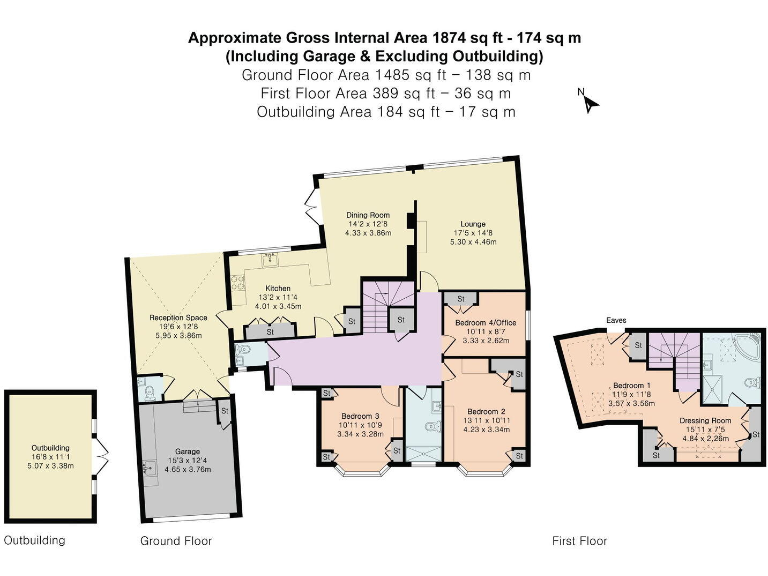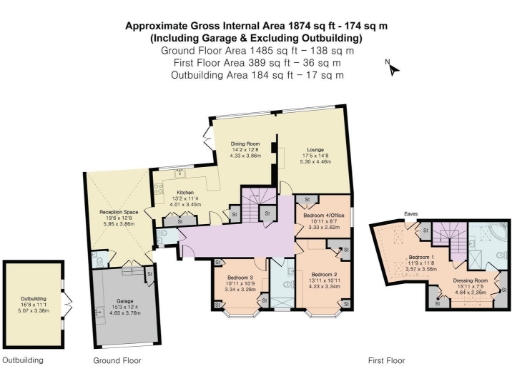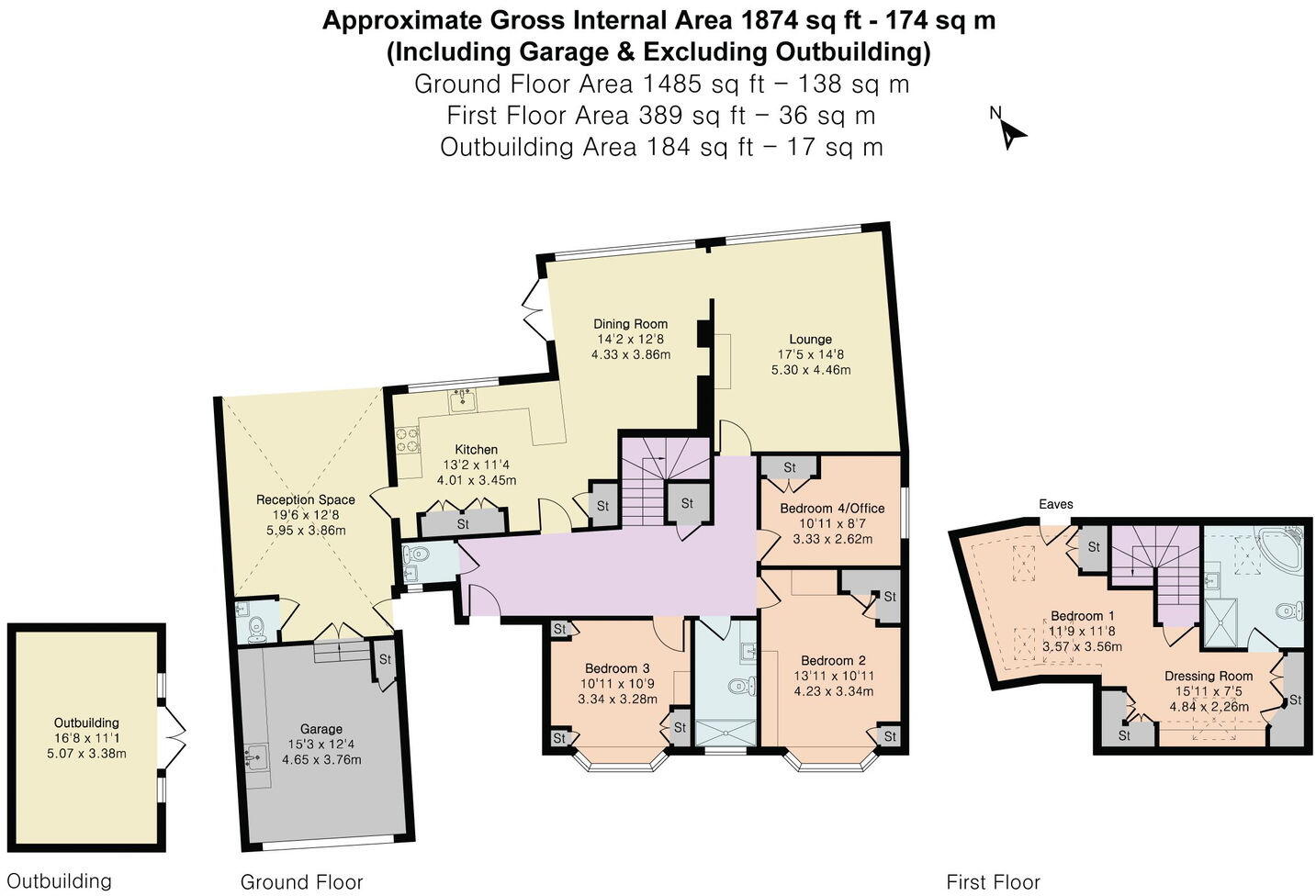Summary - 89 WOODLANDS ROAD BOOKHAM LEATHERHEAD KT23 4HL
4 bed 2 bath Detached
Generous garden and flexible accommodation perfect for families seeking semi-rural life.
- Spacious 200ft rear garden with paved terrace and mature screening
- Flexible 3/4 bedroom layout, loft conversion creates master suite
- Open-plan lounge/diner/kitchen with granite worktops and log burner
- Attached garage, large gravel driveway for multiple cars
- Detached powered outbuilding suitable as home office or studio
- Covered area currently used as gym; cloakroom and hot tub present
- Newly renovated throughout; double glazing and external wall insulation
- Council tax above average; potential to extend subject to consents
A well-presented 3/4 bedroom detached chalet bungalow arranged over two floors, set on an exceptional 200ft rear garden in a popular semi-rural Bookham location. The ground floor offers flexible living with two to three bedrooms (all with built-in wardrobes), an open-plan lounge/dining/kitchen with log burner, and a covered utility/gym area with cloakroom and hot tub currently in place.
Upstairs is a generous master suite with dressing room and ensuite bathroom, created by a loft conversion that adds useful family space. The property has been extensively modernised over recent years, with contemporary kitchen units, granite worktops, double glazing and external wall insulation, ready for immediate occupation.
Practical benefits include a large pea-shingle driveway providing multiple off-street parking spaces, an attached single garage and a powered detached outbuilding suitable as a home office. The house is offered freehold and chain-free, ideal for families seeking space and countryside character within commuting distance.
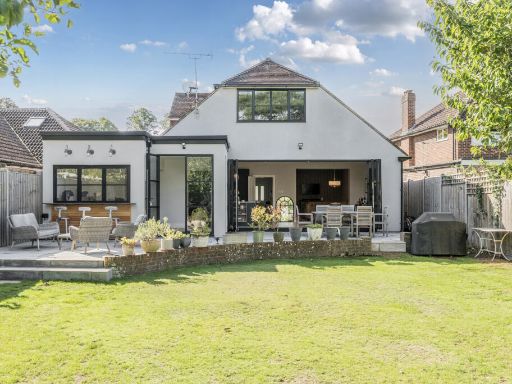 4 bedroom detached house for sale in Lower Road, Great Bookham, KT23 — £1,095,000 • 4 bed • 2 bath • 1898 ft²
4 bedroom detached house for sale in Lower Road, Great Bookham, KT23 — £1,095,000 • 4 bed • 2 bath • 1898 ft²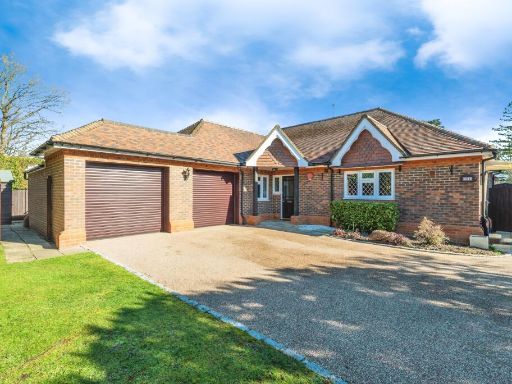 3 bedroom bungalow for sale in Murrells Walk, Great Bookham, Leatherhead, Surrey, KT23 — £1,065,000 • 3 bed • 2 bath • 1841 ft²
3 bedroom bungalow for sale in Murrells Walk, Great Bookham, Leatherhead, Surrey, KT23 — £1,065,000 • 3 bed • 2 bath • 1841 ft²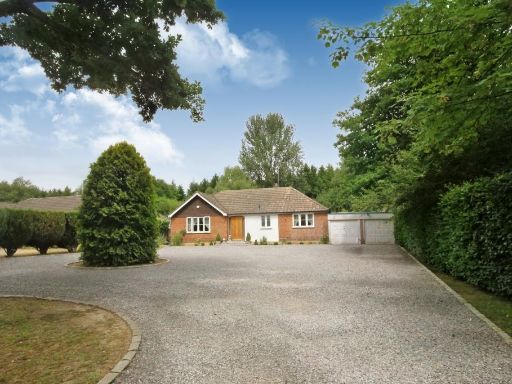 2 bedroom detached bungalow for sale in The Glade, Fetcham, KT22 — £1,120,000 • 2 bed • 1 bath • 1401 ft²
2 bedroom detached bungalow for sale in The Glade, Fetcham, KT22 — £1,120,000 • 2 bed • 1 bath • 1401 ft²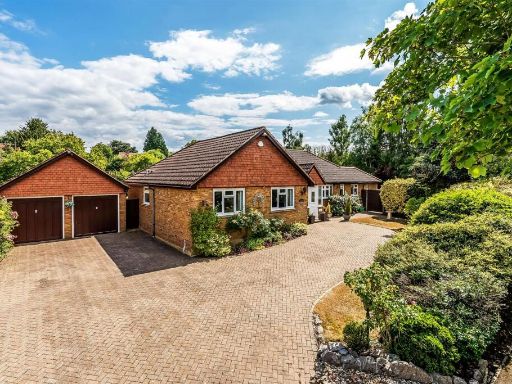 3 bedroom detached bungalow for sale in Wells Close, Great Bookham, KT23 — £1,150,000 • 3 bed • 2 bath • 2100 ft²
3 bedroom detached bungalow for sale in Wells Close, Great Bookham, KT23 — £1,150,000 • 3 bed • 2 bath • 2100 ft²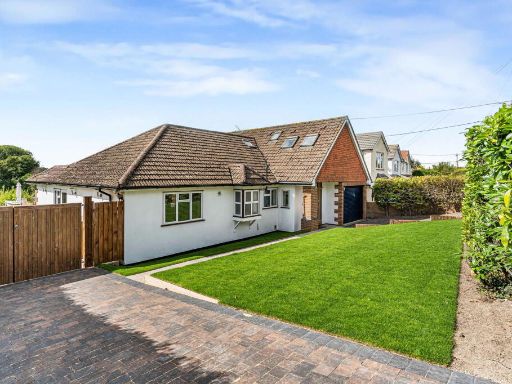 5 bedroom detached house for sale in Woodlands Road, Little Bookham, Surrey, KT23 — £1,300,000 • 5 bed • 3 bath • 2961 ft²
5 bedroom detached house for sale in Woodlands Road, Little Bookham, Surrey, KT23 — £1,300,000 • 5 bed • 3 bath • 2961 ft²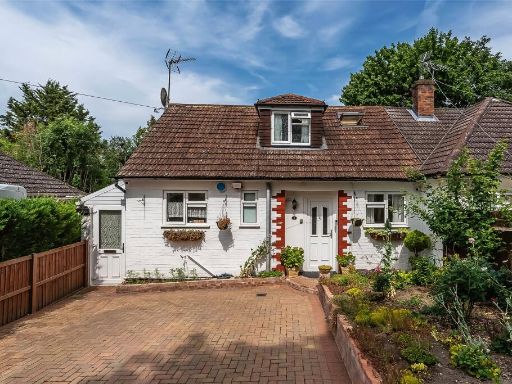 3 bedroom semi-detached house for sale in Gardeners Walk, Great Bookham, Leatherhead, Surrey, KT23 — £499,999 • 3 bed • 1 bath • 1197 ft²
3 bedroom semi-detached house for sale in Gardeners Walk, Great Bookham, Leatherhead, Surrey, KT23 — £499,999 • 3 bed • 1 bath • 1197 ft²